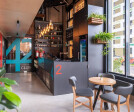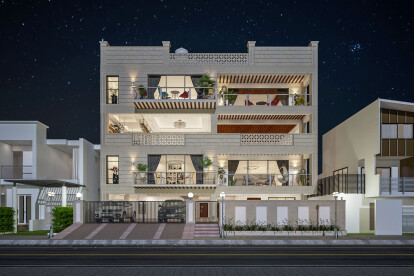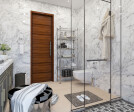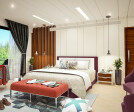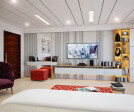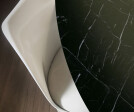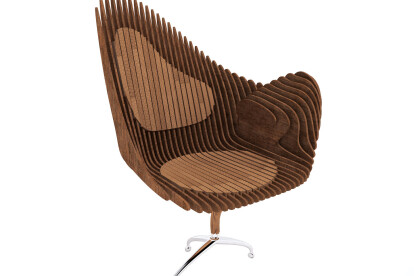Interor design
An overview of projects, products and exclusive articles about interor design
Projekt • By Bezmirno • Hotels
Chalet Chamonix
Projekt • By PiSA design (Pavel and Svetlana Alekseevs) • Büros
simulator project
Projekt • By ACad Studio • Privathäuser
(duplex)²
Projekt • By T&V Architects • Wohnungen
Flat 1 South Kensington SW7 London
Projekt • By Futuris Architects • Restaurants
Children's Space
Projekt • By YOUTH Studio • Wohnungen
STONE CROSS
Produkt • By AyEh(Seyedeh Ayeh Mirrezaei) • Desert






