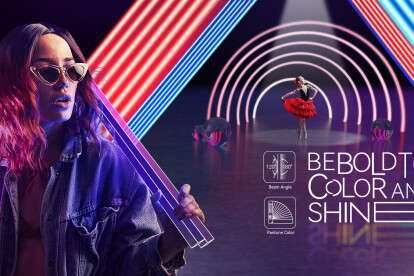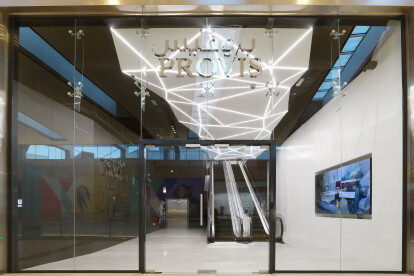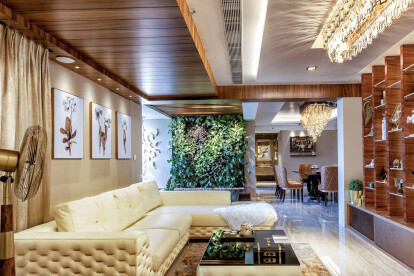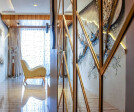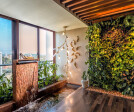Linear light
An overview of projects, products and exclusive articles about linear light
Produkt • By Clear Lighting • Flexglo™ F22S DMX Light Silicone Series
Flexglo™ F22S DMX Light Silicone Series
Produkt • By Clear Lighting • 12V Low Voltage Landscape Lighting
12V Low Voltage Landscape Lighting
Produkt • By Clear Lighting • Colorful Jacket Lighting Solutions
Colorful Jacket Lighting Solutions
Produkt • By Clear Lighting • SafeGlo™ Explosion-proof Lighting Solution
SafeGlo™ Explosion-proof Lighting Solution
Produkt • By Deltalight • Stievie - lighting bollard
Stievie - lighting bollard
Projekt • By M+N Architecture • Büros
Khidmah New Headquarters
Projekt • By s squared architects • Wohnungen
AJ Luxe Apartment
Projekt • By Sladen Feinstein Integrated Lighting • Büros
33 Arch Street
Projekt • By Charlie Greene Studio • Büros
AIDS Foundation of Chicago Offices
Projekt • By Ninetynine • Restaurants
Café de Parel
Projekt • By FOX Architects • Büros
FLIR Systems
Projekt • By THE CROSSBOUNDARIES • Restaurants
Modernist Coffee
Projekt • By Puri Lighting Design • Hotels
Cours Et Pavillons, Beijing
Projekt • By Reflect Architecture Inc. • Büros
Rejuuv
Projekt • By Puri Lighting Design • Ausstellungszentren

