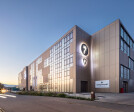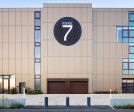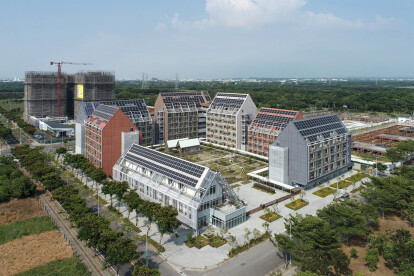Modular building
An overview of projects, products and exclusive articles about modular building
Projekt • By JYTAS A/S • Büros
Lynetteholm, First office building on the Island
Projekt • By Hoke Ley Architecture • Privathäuser
Modular Modern Farmhouse
Projekt • By Casas inHAUS SL • Privathäuser
Modern architectural house in Valencia, Spain.
Projekt • By Trimo • Parkplätze
PARKSEVEN
Projekt • By JYTAS A/S • Kindergärten
Børnehuset Maglemosen
Projekt • By Design Studio NAO • Geschäfte
Pâtisserie La Gare by Louis Robuchon
Nachrichten • Nachrichten • 1 Feb. 2022
Taisugar Circular Village in Taiwan embraces the principles of circular construction and design
Cougnaud Campus
Projekt • By Fiction Factory • Büros








































