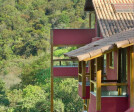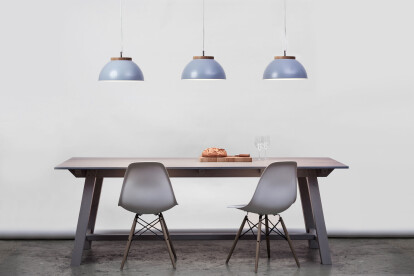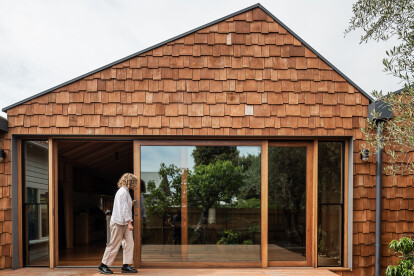Oak wood
An overview of projects, products and exclusive articles about oak wood
Projekt • By Kit Architects • Pflegeheime
Health Centre Rosenthal
Projekt • By David Guerra Architecture and Interiors • Privathäuser
Forest House
Produkt • By Dreizehngrad • KOLLEKTION DUB
COLLECTION DUB
Produkt • By Ebony and Co • Continental Oak Faded Silvergrey Velvet Poly
Continental Oak Faded Silvergrey Velvet Poly
Projekt • By S4A | Space4Architecture • Privathäuser
Verandah Place Townhouse
Projekt • By jihad khairallah architects • Wohnungen
Chalet Zaarour
Nachrichten • Innovationen • 31 Juli 2020
Edwardian home renovation an example of masterful material choice and craftsmanship
Produkt • By Woodsafe Timber Protection AB • Woodsafe PRO™
Woodsafe PRO™
Projekt • By Anat Lazar Architecture • Wohnungen
A secret garden apartment in Tel Aviv
Projekt • By Elkus Manfredi Architects • Büros
Charles River Associates
Projekt • By DA bureau • Restaurants
HUNT restaurant
Projekt • By BWM Designers & Architects • Restaurants
Konditorei Oberlaa Stadthaus
Projekt • By EDAA | Estrategias para el desarrollo de arquitectura • Kunstgalerien
Marble, wood, paint. Rice
Projekt • By ROOM+ Design & Build • Hotels
CITIES & GARDENS
Produkt • By Luxcambra • Creta hanging lamp






















































