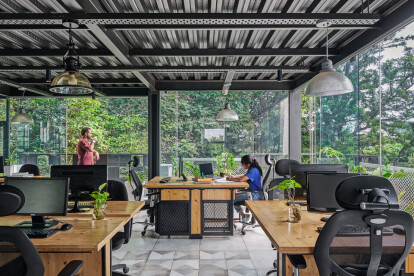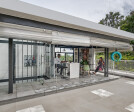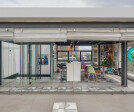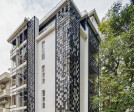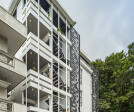#office
An overview of projects, products and exclusive articles about #office
Projekt • By milanesi | paiusco • Büros
Tederic International Center (Hangzhou)
Projekt • By INNOCAD architecture • Büros
THE GRID
Projekt • By Dandelion Design & Build • Büros
mgm office
The Sandbox, LA
Projekt • By MDNS architecture • Büros
IVAR Head Office
Projekt • By MDNS architecture • Büros
IVAR Academy
Projekt • By Fast Space Design • Büros
KDDI Thailand
Projekt • By Oneflow : Architecture and Design • Büros
KPJ Workspace
Projekt • By Int Hab architecture + design Studio • Büros
Intuitive Workspace
Projekt • By Fuse Architects • Büros
Big Blue
Projekt • By STUDIO/ WU INTERIOR • Büros
Vacanza Office
Projekt • By pbm • Lagerhäuser
Where's House Warehouse
Projekt • By Em Paralelo • Büros
Em Paralelo à varanda sobre a arquitetura
Projekt • By Studio Jia • Kindergärten








































