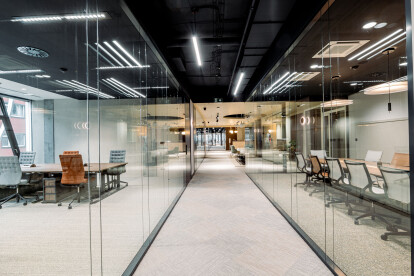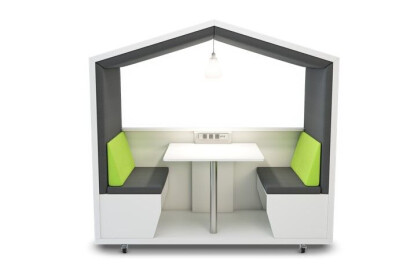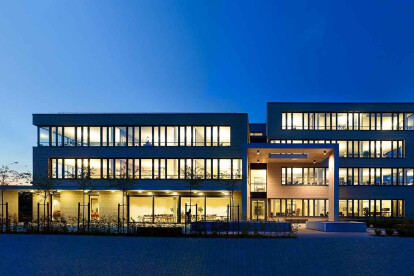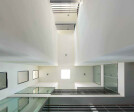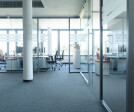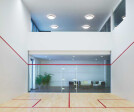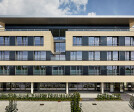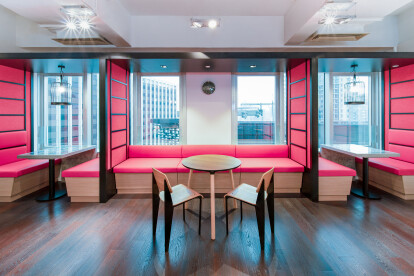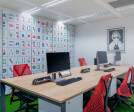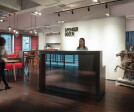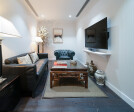Office designs
An overview of projects, products and exclusive articles about office designs
Projekt • By spacewalkerwork • Büros
Wheels for mutual studio
Projekt • By Tens Atelier • Büros
Takuzen office
Projekt • By Arkadia Works • Büros
Webbeds Office - The Digital Hub
Produkt • By MILT_CZ • MiltDesign 2.0
MiltDesign 2.0
Projekt • By CSMM - architecture matters • Büros
Werk 3, CSMM
Projekt • By Space Matrix • Büros
Hilton Office
Projekt • By Partner Design • Büros
Office RAIFFEISEN BANK AVAL
Projekt • By Partner Design • Büros
Office Bacardi-Martini Ukraine
Produkt • By NOOK • Nook Huddle
Nook Huddle
Projekt • By Stonehenge Designs • Büros
Eros office design
Projekt • By Matern Architekten • Büros
Connext Headquarter
Zendesk - San Francisco
Projekt • By Space Matrix • Büros















