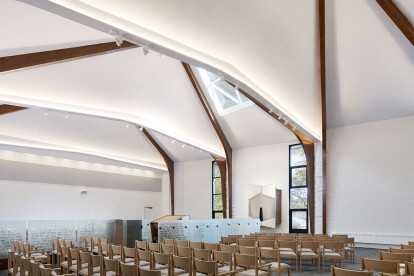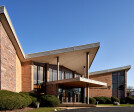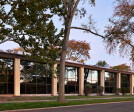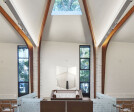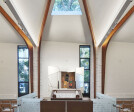Platform
An overview of projects, products and exclusive articles about platform
Projekt • By Studio ST Architects • Synagogen
Skokie Valley Synagogue
The award-winning Skokie Valley Synagogue renovation transformed the sanctuary, built in 1963, from a dark and formal room to an ethereal, bright and ADA accessible space for a contemporary congregation. The renovation included the installation of new windows and HVAC system throughout the building, as well as converting the old, large stage into new, modern bathrooms and a coat room.
Kendall McCaugherty
In order to brighten the sanctuary, a large triangular skylight was installed in the center of the room, lighting the location of the prayer leader. The existing colored vertical windows were replaced with clear glass, and the outdated candelabra chandeliers were removed. New minimal LED linear cove uplights were installed, washing th... Mehr
Projekt • By AshariArchitects • Gehäuse
Dena Villa
Dena villa project, actually built 20 years ago. It had a complicated and closed plan, the owner of which wanted to make fundamental changes and general reconstruction, due to the age of himself and his wife.
We have followed two main goals for the improvement and reconstruction of this villa:
1- Using the maximum natural light
For using the maximum light, in order to create visual transparency and connecting the interior spaces to the yard, we increased the number and area of the windows. Also by using some skylights, where there was the possibility of construction, we illuminated the dark spaces.
2- Integrating the separate spaces in order to create spatial flexibility while maintaining the character... Mehr
Projekt • By Stefano Belingardi Clusoni • Gehäuse
SBC House
For this home I tried to give an architectural cut by creating an atmosphere, a place capable of absorbing its use.
The key of the house is the “podium” created to take advantage of the beautiful view over the city. The "emptying" of the fireplace area comes from the platform creating a very special atmosphere. The space develops on different levels, gives kind of a urban character to the interior.
The material selection of dark and white wood , glass and brass metal , together with old and warm furniture gives to the house the result of a balanced atmosphere. Mehr
Projekt • By Plataforma de Arquitectura • Privathäuser
Casa GP
The enjoyment of the interior spaces of this house was the central reason around which the project revolves.
Emmanuel Ortiz
Through a composition of very forceful elements that dialogue each other with their respective materials, the house is developed on two levels, the lower one being partially closed in front of the lot and translucent to the garden; while the upper level has some discreet visual leaks, for the most part they enjoy the interior.
Emmanuel Ortiz
Emmanuel Ortiz
The landscape is filtered throughout the project, the habitant has landscapes in each visual auction on both the ground and upper floors.
Caption
Materiality plays a very important role in giving hierarchy and character to each formal element t... Mehr
Projekt • By Metcalfe Architecture & Design • Parks
Morris Arboretum, Out on a Limb
Metcalfe worked with Morris Arboretum to craft a unique treetop experience - a place to learn from nature. The exhibit extends along 450 feet of elevated pathways within the arboretum’s forest. Our design balances perceived danger, actual safety, beautiful materials, and real trees. A visitor favorite is the “Squirrel Scramble,” an open-net climb suspended 50 feet above the ground where visitors can play and lounge in the forest canopy.
“[Out on a Limb] makes you see the world in a new way... [Metcalfe applies] time-honored architectural tricks to enhance nature’s drama—opening up a wide vista here, compressing the focus over there, while frequently testing our fear of heights. The result is a space that exerts an irresistible allure, t... Mehr
