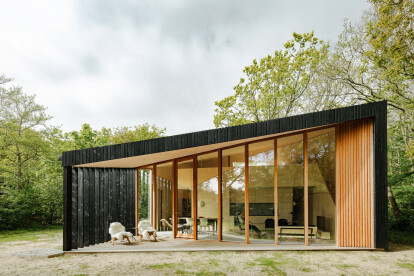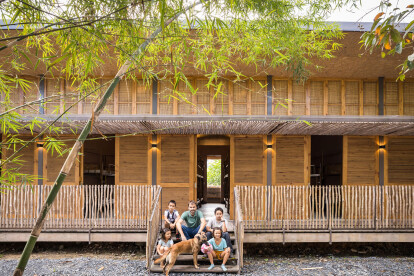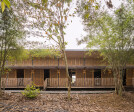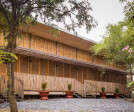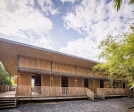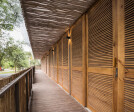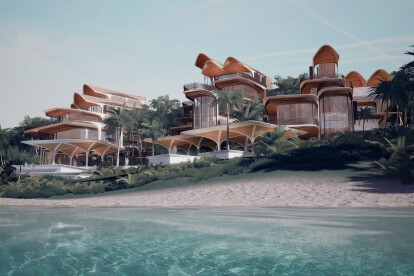Prefabricated
An overview of projects, products and exclusive articles about prefabricated
Projekt • By Moriyama Teshima Architects • Universitäten
McMaster Uni LSBB Renovation + New Greenhouse
Projekt • By Studio Selva • Studentenwohnungen
Wasa Student Village
Projekt • By LUMIPOD by LUMICENE • Hotels
LUMIPOD X TOMETTE SINGULIERE
Projekt • By BIO-architects • Gehäuse
DublDoms on a forest slope
Projekt • By kalbod design studio • Gehäuse
Zephyr House
Projekt • By b720 Fermín Vázquez Arquitectos • Büros
Polaris North Offices
Projekt • By BIO-architects • Privathäuser
Luxury modular house "DUB"
Projekt • By Brette Haus • Hotels
Brette Haus in Hollenbek
Projekt • By Mirko Ferrari • Büros
e-Frame: Modular Prefabricated Construction in AR
Nachrichten • Nachrichten • 19 Juli 2021
Orange Architects completes compact wooden vacation home with flexible interiors
Projekt • By spillmann echsle architekten • Ausstellungszentren
House of Switzerland
Projekt • By T3 Architects • Gehäuse
HippoFarm Bioclimatic Dormitories
Nachrichten • Nachrichten • 29 Juli 2020
New digital platform informs the design of the Roatán Próspera Residences by Zaha Hadid Architects
Projekt • By Skylab Architecture • Hotels
skylodge
Projekt • By C.F. Møller Architects • Kindergärten












































