Rainscreen
An overview of projects, products and exclusive articles about rainscreen
Nachrichten • Spezifikation • 12 Sept. 2023
10 public buildings showcasing the range and elegance of GFRC rainscreens
Projekt • By Simpleyfácil • Geschäfte
Ford Country Motors
Produkt • By Bendheim • Ventilated Glass Facade Systems
Ventilated Glass Facade Systems
Produkt • By Bendheim • Glass Parking Facades
Glass Parking Facades
Nachrichten • Nachrichten • 26 März 2021
The forest informs Faulkner Architects’ latest project tucked away in between the Californian trees
Projekt • By Black Rabbit • Privathäuser
Lake Austin Cabin
Produkt • By Taktl • TAKTL A|UHPC®
TAKTL A|UHPC®
Produkt • By Lamboo Technologies LLC • Lamboo® Rainscreen™
Lamboo® Rainscreen™
Produkt • By Bendheim • Decorative Glass Rainscreen Systems
Decorative Glass Rainscreen Systems
Produkt • By Equitone • EQUITONE [tectiva] facade panel
EQUITONE [tectiva] facade panel
Projekt • By Hunter Douglas Architectural • Universitäten
King Abdullah University of Science and Technology (KAUST)
Projekt • By Hunter Douglas Architectural USA • Universitäten
The Royal Melbourne Institute of Technology (RMIT) University Vietnam
Projekt • By Hunter Douglas Architectural USA • Büros
Anti-Cruelty Society
Projekt • By Patkau Architects • Besucherzentrum
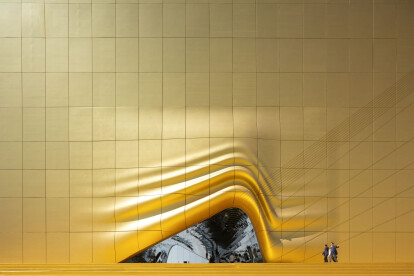





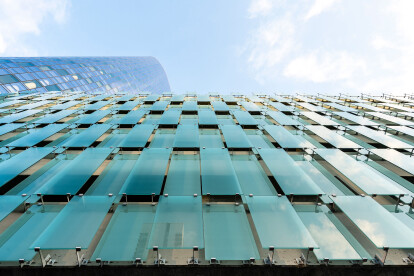





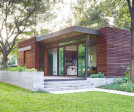
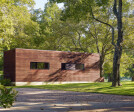
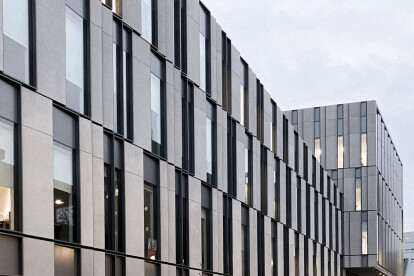
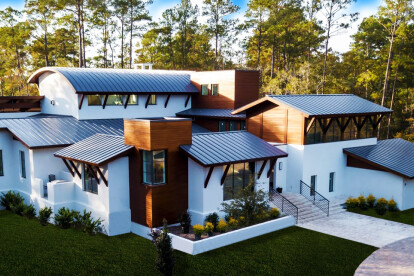

![EQUITONE [tectiva] facade panel EQUITONE [tectiva] facade panel](https://archello.com/thumbs/images/2017/06/21/1BelgiumTemseofficebuilding0.1507015075.4738.jpg?fit=crop&w=414&h=276)



















