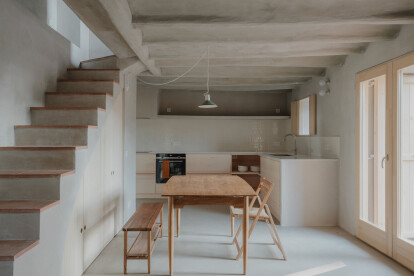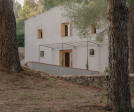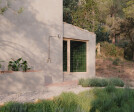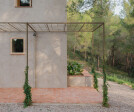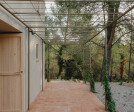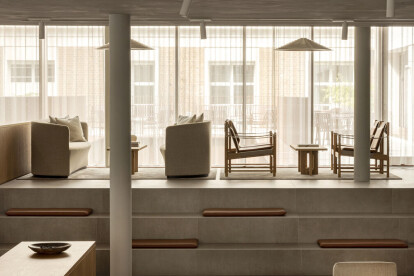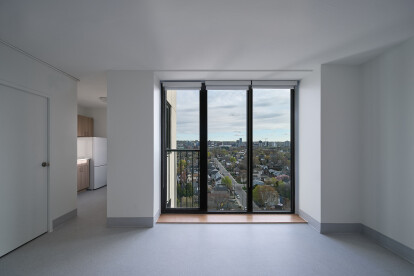Rehabilitation
An overview of projects, products and exclusive articles about rehabilitation
Projekt • By andrea + joan arquitectes • Gehäuse
House in the woods
Nachrichten • Nachrichten • 19 Dez. 2023
Chancery House transformed into new flexible workspace in Central London
Projekt • By Pedro Carrilho Arquitectos • Hotels
Villa Baixa - Aparthotel
Projekt • By Pedro Carrilho Arquitectos • Privathäuser
Amoreiras 43
Projekt • By RISCO Architects • Kulturelle Zentren
Beato Convent Events Centre
Projekt • By Cascadia Windows & Doors • Soziales Wohnen
Ken Soble Tower EnerPHit
Projekt • By A+Architecture • Hotels
Margaret Hôtel Chouleur ****
Projekt • By Beyer Blinder Belle Architects & Planners • Kirchen
National Presbyterian Church Addition & Renovation
Projekt • By Fisher Heck Architects • Büros
Dry Goods Building
Projekt • By Fisher Heck Architects • Bars
Witte Building
Projekt • By ERRE arquitectura • Wohnungen
Residential Building AC33
Projekt • By Beyer Blinder Belle Architects & Planners • Restaurants
Planet Word
Projekt • By Beyer Blinder Belle Architects & Planners • Bibliotheken
Harvard Undergraduate House Renewal Winthrop House
Projekt • By Beyer Blinder Belle Architects & Planners • Restaurants
Capitol Crossing
Projekt • By Mecanoo • Bibliotheken
