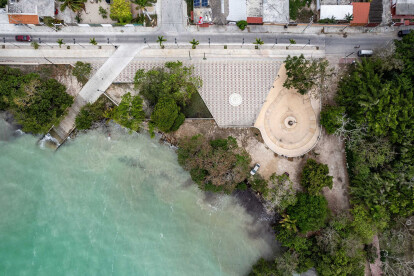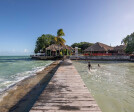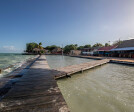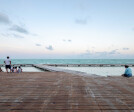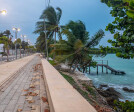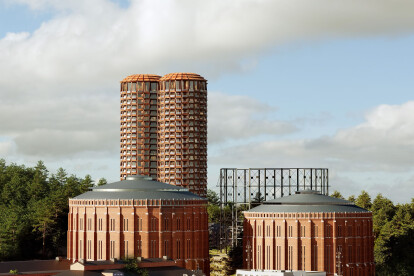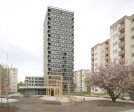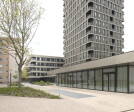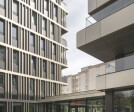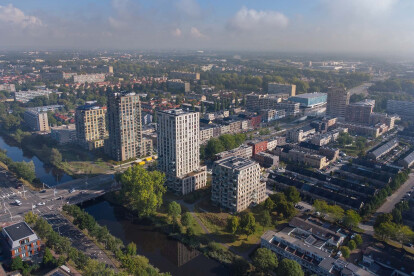Urban planning
An overview of projects, products and exclusive articles about urban planning
Projekt • By S.LAB architecture • Masterpläne
Should be higher
Projekt • By Tuncer Cakmakli Architects • Masterpläne
Magok Waterfront Seoul Urban Design Concept
Projekt • By Architraz • Städtische Grünflächen
Poonakchi
Projekt • By Architraz • Masterpläne
Miskolctapolca
Projekt • By SOG design • Kommerzielle Landschaft
Starfish Beach Resort
Projekt • By Ervin Architecture • Stadien
Maine Savings Amphitheater
Produkt • By Ebben Tree Nursery • TreeEbb
TreeEbb
Malecón Calderitas
Nachrichten • Nachrichten • 28 Dez. 2023
Cobe and Yellon win competition to design a new residential tower at Stockholm’s historic gasworks
Nachrichten • Nachrichten • 14 Juni 2023
A modernist-style church in Brasilia embodies the city’s original Pilot Plan
Projekt • By Eike Becker_Architekten • Wohnungen
TLW
Nachrichten • Nachrichten • 22 Feb. 2023
Completion residential area Hogekwartier in Amersfoort celebrated
Projekt • By Kjellander Sjöberg • Masterpläne
Sugar Factory
Nachrichten • Nachrichten • 20 Juli 2022
The European Prize for Urban Public Space 2022 down to 5 finalists
Projekt • By TSPA • Masterpläne




























