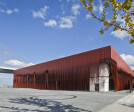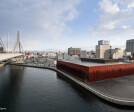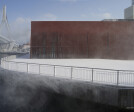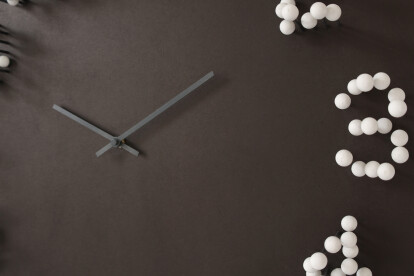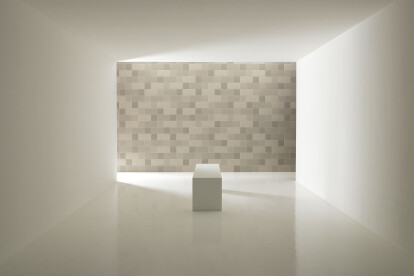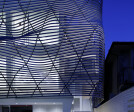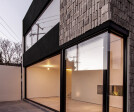Wall
An overview of projects, products and exclusive articles about wall
Projekt • By Surfacing Solution • Restaurants
Santo Coffee
Produkt • By VOOOD • Dragon Shell
Dragon Shell
Projekt • By Sakkho • Wohnungen
Ceiling, Wall Lining, Partition Wall | Sakkho Wood Tiles
Projekt • By Furumoto Architect Assosiates co., ltd. • Wohnungen
House with Shining Wall
Projekt • By LAND arquitectos • Privathäuser
Rambla House
Projekt • By TIAGO REBELO DE ANDRADE • Gehäuse
HOUSE IN TRAVESSA DO PATROCÍNIO
Projekt • By Alvaro Fernandes Andrade • Sportzentren
Rowing High Performance Centre in Pocinho
Projekt • By Frank la Rivière, Architects inc • Kulturelle Zentren
NEBUTA-NO-IE WARASSE
Produkt • By PLANKTON • ”MOCAP “ wall clock > time is an illusion
”MOCAP “ wall clock > time is an illusion
Produkt • By Mosa • Murals Blend
Murals Blend
Produkt • By Cult of Design • 3D wooden panels
3D wooden panels
Produkt • By Studio Marc Trotereau • WIRESHADE 2.0
WIRESHADE 2.0
Projekt • By Parque Humano • Restaurants
Casa Club Bosque Altozano
Projekt • By amanodesignoffice • Büros
Dear Jingumae Project
Projekt • By Laboratorio de Arquitectura [mk] • Wohnlandschaft






























