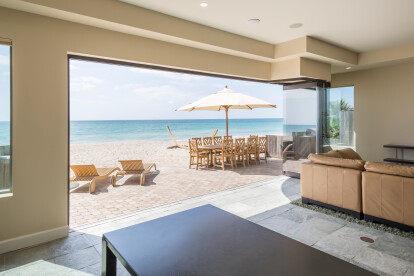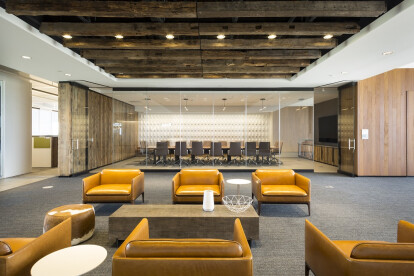Windows
An overview of projects, products and exclusive articles about windows
Projekt • By Ceresa Architetto • Wohnungen
Yellow who joins
Projekt • By Ceresa Architetto • Privathäuser
Don't touch
Projekt • By Jonas Lindvall • Gehäuse
House L1
Projekt • By SPF:architects • Privathäuser
DOUBLE STICK
Projekt • By Mustard Architects • Privathäuser
Block House
Projekt • By Mustard Architects • Privathäuser
Taper House
Projekt • By Mustard Architects • Privathäuser
The Curated Home
Projekt • By Mustard Architects • Privathäuser
Mrs Custard's House
Projekt • By WEI architects • Gehäuse
Springstream House
Produkt • By INNOPERFORM® GmbH • ARIMEO
arimeo classic S window vent for uPVC windows
Projekt • By Naoi architecture & design office • Privathäuser
House in Nerima
Projekt • By Naoi architecture & design office • Privathäuser
House in Misato
Projekt • By Naoi architecture & design office • Privathäuser
Secret garden House
Produkt • By NanaWall • ClimaCLEAR
ClimaCLEAR
Produkt • By NanaWall • NanaWall PrivaSEE™ frameless and operable glazed partitions






























































