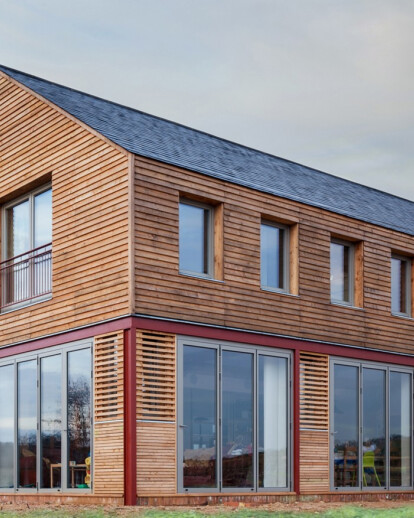Design brief When an old farm was subdivided and sold as individual plots, the walls of an old cow shed and dairy became the starting point for a new dwelling for a young family. The design brief was that the new-build house should fit harmoniously in its context, and should be an exemplar in environmental performance both in terms of operational energy and in terms of embodied energy. Working within a tight budget, both clients and architects were keen to pursue what we called ‘invisible’ sustainability, integrating low energy strategies into the fabric of the building in the most seamless and unobtrusive way possible.
Site strategy & layout The design was evolved in close collaboration with the clients, and the idea of an oak frame building was quickly identified as a high priority. In order to meet the environmental aspirations of the brief, the decision was taken to fully internalise the frame, giving the oak frame a visual presence in every room of the house, and allowing a highly insulated building envelope external to the frame. It was also decided that the existing steel frame of the original cow barn should be preserved as much as possible, and that the materials of the original barn should be used both internally and externally to give a character and texture to the whole house that was in keeping with the farms original function.
The original organisation of the farm provided good views to the south and a sheltered courtyard to the north. The new house works within this arrangement, glazed to the south for passive gains to the main living / dining area, and accessed via the north, away from prevailing winds. The footprint of the new house occupies two thirds of the original barn footprint, the remaining third left as a sheltered courtyard to the north. The perimeter 2m high walls of the original cow-barn were left in situ, which function as a rain-screen to the new house, and partly enclose the sheltered courtyard. To the west, a ‘banjo terrace’ is provided, on the off-chance that the owner decides to take up the banjo and acquire a rocking chair in his later years.
The ground floor is largely occupied by an open-plan living and dining area that also incorporates the kitchen and connects to a sitting room at one end. A small utility room and bathroom are tucked behind the kitchen wall. Upstairs, the four main bedrooms are accessed from the landing via two small lobbies, each with their own set of steps. These stepped entrances have curved walls that are lined with strips of larch. Situated at the far end from the main staircase, the master bedroom includes a walk-in wardrobe and en-suite bathroom. A smaller guest bedroom to the side of the family space, housed in the brick structure that abuts the timber-framed building, has its own staircase and bathroom but is connected to the family home with a door. The remainder of this original brick building incorporates more guest areas.
Materials Although the roof of the cow barn was demolished, 90% of the steels salvaged from the roof were recycled and reused. The timber frame was fabricated off site, and installed over a two day period. British larch was used as external cladding in combination with Siberian larch at the ground level, both achieving an A-plus in BRE’s Green Guide to Specification. The existing slab of the cow barn was also left in situ, which not only reduced the cost of pouring a new slab and foundations, but minimised the amount of spoil that had to be removed from the site. What was excavated was redistributed around the site as a part of the landscaping strategy. This meant there was no net removal of material from the site. The house took 11 months to build.
Energy In order to minimise energy consumption, particularly for space heating, the building fabric achieves U-values of 0.13W/m2, and all windows are triple glazed. Air permeability was tightly controlled throughout the construction process, and mechanical ventilation heat recovery provided to all spaces. Heating is provided from ground collectors below the field in front of the house, in combination with a ground source heat pump delivering heat via underfloor heating. Based on this design the house is estimated to have an estimated annual energy consumption of 9.1 kgC02/m2/annum, equivalent to an Energy Rating of 89 (100 being the best).




























