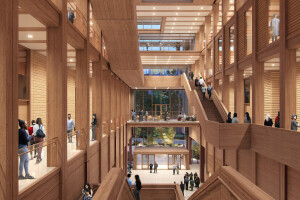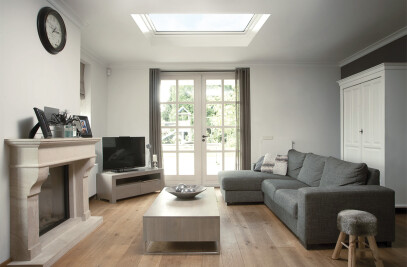“World of Volvo” opened its doors to visitors in Spring 2024. A joint venture between Volvo Cars and Volvo Group, the new experience center is located in central Gothenburg, the Swedish city where Volvo’s journey began in 1927. The project by global architecture firm Henning Larsen is a study in mass timber construction. Spanning 22,000 square meters (236,806 square feet), the building is constructed from glued laminated timber (glulam) and cross-laminated timber (CLT) — on the interior, three majestic tree trunk-like columns are arranged in a mathematical pattern and fan outwards, their “canopies” supporting the roof’s entire mass and enveloping visitors in an enchanting forest-like setting.
Allemansrätten
The building’s expansive round structure and accessible roof is based on Scandinavia’s nature: trees and mountains, native vegetation and winding paths. It is designed in a way that encourages visitors to create their own journeys both indoors and outdoors, and draws inspiration from the Swedish idea of ‘Allemansrätten’. The extensive green spaces and roof encourage movement and increase biodiversity. Martin Stenberg Ringnér, Associate Design Director at Henning Larsen, explains: “World of Volvo is completely designed around the Swedish concept of ‘Allemansrätten’, denoting a fundamental right to nature or ‘the freedom to roam’, and offering an open invitation to the public. The building uses the timber structure to embody the regional landscape in both form and materiality. The metaphors of the tree and the mountain are derived from Volvo’s strong association with Nordic mythology, which is deeply rooted in the company’s Swedish heritage. The tree is a powerful symbol of life, growth, and connection — the tree metaphor extends from the roots, through the layers of the tree, and up to the treetops which offer fresh air and views of Gothenburg, the city of Volvo’s origin; the mountain is a symbol of strength, stability, and endurance.”
World of Volvo
In the heart of Gothenburg’s Event District, World of Volvo’s new experience center is conceived as a physical embodiment of Volvo’s values and aspirations. It includes a 4,500-square-meter (48,438-square-feet) exhibition space that takes visitors on a journey through Volvo’s past achievements and future visions; there are versatile spaces that host cultural events and conferences for up to 1,100 people, and public and private dining venues.
The client — World of Volvo — was supportive of Henning Larsen’s creative approach to the project. “We have a great relationship with the client who has been ambitious throughout the process, but it also involved partnering with creative engineers who were willing to be bold,” says Stenberg Ringnér. “For me, the most striking parts of the design are the huge areas with no structural interruptions. This was a practical requirement from the client in order to support the functionality of the space, but it drives the aesthetic far beyond a typical timber design. There’s a strong link between organic materials and organic forms — we have found structural inspiration from nature and the two go hand in hand with great result.”
A large-scale timber building
The building has a diameter of 110 meters (361 feet). Austrian timber engineering and construction company WIEHAG describes World of Volvo as “the largest and most complex timber building in Scandinavia.” The main structure is built from glulam and CLT using more that 2,800 tons of wood: the huge glulam elements were produced by WIEHAG in Altheim, Austria, and the CLT comes from a Swedish manufacturer near to Gothenburg. The floors are made with locally sourced oak, while pine and spruce are used for everything else. “It was all delivered by Volvo, of course,” says Stenberg Ringnér. Steel connections between the timber components were calculated with dimensional accuracy to ensure stability. “For a timber building with such complex architecture, a high degree of precision is important,” explains WIEHAG. “Our computer-controlled manufacturing enabled the imposing, curved components to be precisely cut and prefabricated."
The design has tested and pushed the boundaries of large-scale timber construction. Moreover, constructing a large building in wood continues to challenge traditional architectural conventions. From Stenberg Ringnér’s perspective, “there is a perception that if you build in timber you can only build in ‘boxes’ — this approach leaves us with a distinct lack of free-form and bespoke timber buildings.” The architect continues: “Until recently, people weren’t open to working with timber, never mind on the scale of World of Volvo.”
Exterior skin
A floor-to-ceiling glass facade (with 654 large glass panels) allows World of Volvo to merge with nature and bathes the interior in natural light. The glass facades were constructed by Lindner Scandinavia (part of the Lindner Group) using the company’s LS3000 Timber facade system — this utilizes locally produced glulam. World of Volvo is predominantly a wood structure, but its facade uses horizontal steel supports. “These steel elements are directly affixed to the primary glulam frame creating a timber-steel hybrid solution for the support structure,” explains Lindner Scandinavia. “By combining these elements, the desired aesthetics were successfully achieved. The facade appears more transparent when it is slightly distanced from the columns, and the supporting structure becomes less prominent due to the use of slender steel profiles.”
A digital workflow
The use of timber in World of Volvo exemplifies a time-honored Scandinavian building material; the design itself demonstrates a decidedly modern-day approach to timber construction. Henning Larsen integrated computational parametric design and timber to achieve an environment that captures the essence of Allemansrätten. “The integration of the digital workflow into the design process for World of Volvo introduced a new way of designing, where an understanding of the manufacturing process enabled the creation of an optimized structure that minimizes resource use without overcompensation,” explains Stenberg Ringnér. “Instead of following a standardized workflow, we developed our own digital workflow, incorporating our expertise in computational and parametric design. This involved creating a script that aligns with the structural logic of the components while considering the manufacturing process of the wood beam elements. This flexibility in the design process provided efficient and responsive means to explore various options.”
Early integration of a flexible computational workflow made it possible to experiment with the building’s height, the geometry of the roof, the radius of the three inner cylinders, and the number of columns. The structural implications of these different choices were evaluated in collaboration with the manufacturer. “Consequently, the result was an optimized structure that respects the structural capacities of the materials, avoiding unnecessary material use. In this approach, the structure and the design are unified, making the structure itself the design,” says Stenberg Ringnér.
Load-bearing columns
The building’s tree trunk-like columns are especially notable features, in terms of both aesthetic and structural design. “The three ‘tree trunks’ are load-bearing and also contain specific functions for the building,” explains Stenberg Ringnér. “One is the main circulation with access to each floor via glass lifts, enhancing the 360-degree experiential nature of the building, while allowing visitors to take the journey from the root of the ‘tree’ and the landscape to the canopy. The others each contain approximately 500-square-meter (5,382-square-feet) dark spaces for exhibitions, because the rest of the building is flooded in daylight.” The architect adds: “The 51 thin peripheral columns also carry structural loads, supporting the roof beams and bearing the weight of the cantilever which extends 10 meters (33 feet) out from the facade.”
Layout
World of Volvo appears to fit together like a huge jigsaw and is arranged internally across six floors. Martin Stenberg Ringnér explains the layout:
“Ground floor: here, there are the main areas for vehicles to circulate, including a large event hall for vehicle sales and the handover of cars, trucks, and buses; the main entrances, seating stairway, and back of house are on this floor.
First floor: here, there are back of house and support functions for staff only.
Second floor: there is an outdoor/indoor plaza with bistro café, a VIP lounge for customers buying vehicles, and a creative area for school and youth group visits.
Third floor: this houses the main exhibition space which also overlooks an outdoor area where one part of the exhibition takes place; there are also two black spaces/boxes within the tree trunks.
Fourth floor: this is a flexible exhibition space on top of the main circulation.
Fifth floor: here, you’ll find a cocktail bar, restaurant, conference center, and staff offices, considered important for Volvo’s talent retention and attraction.”
There is also a 45,000-square-meter (484,376-square-feet) five-story car park beneath World of Volvo that is owned by Göteborgs Stads Parkering. Placing an emphasis on sustainability, it is constructed from an eco-friendly green concrete. Approximately ten percent of the 1,500 parking spaces have electric chargers. It is from this solid, eco-friendly base that World of Volvo rises.
“Our goal was to give form to something very essential to the Swedish spirit. World of Volvo’s circular form, the timber materiality, its integration with the landscape, and, fundamentally, its openness — these things are all parts of a core collective identity,” says Stenberg Ringnér.
Client: World of Volvo (Volvo Cars and Volvo Group)
Concept: 2018
Construction start: 2021
Completion: 2023
Inauguration: 2024
Main contractor: BRA Bygg
Wood structure: Engineering and production by WIEHAG
Wood structure: Interior cladding and facade by Lindner Scandinavia
Structural engineering: Optima Engineering and BRA Teknik
Landscape: Henning Larsen
Certification: The overall project is certified LEED Gold and WELL Building Standard Gold.














































































