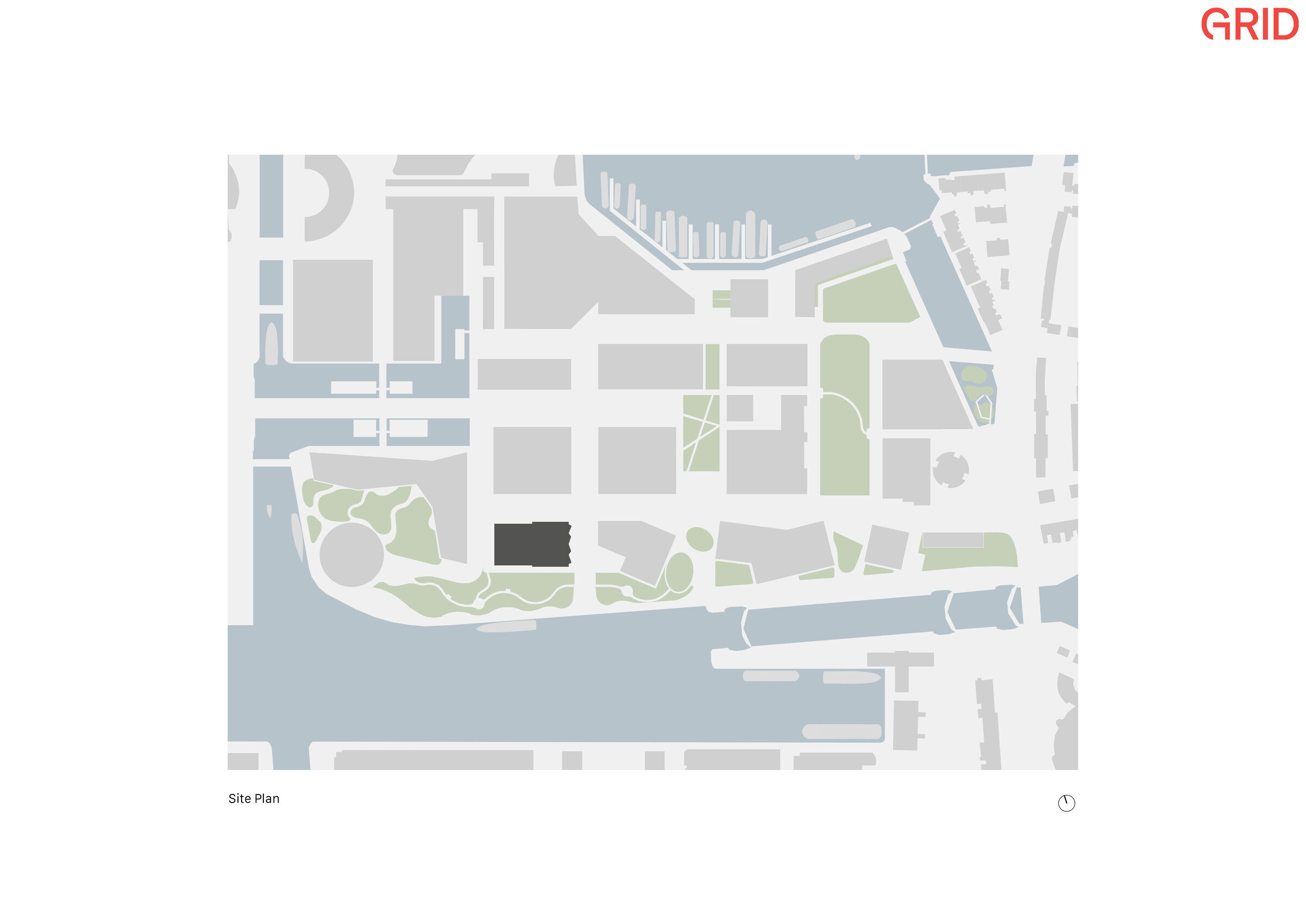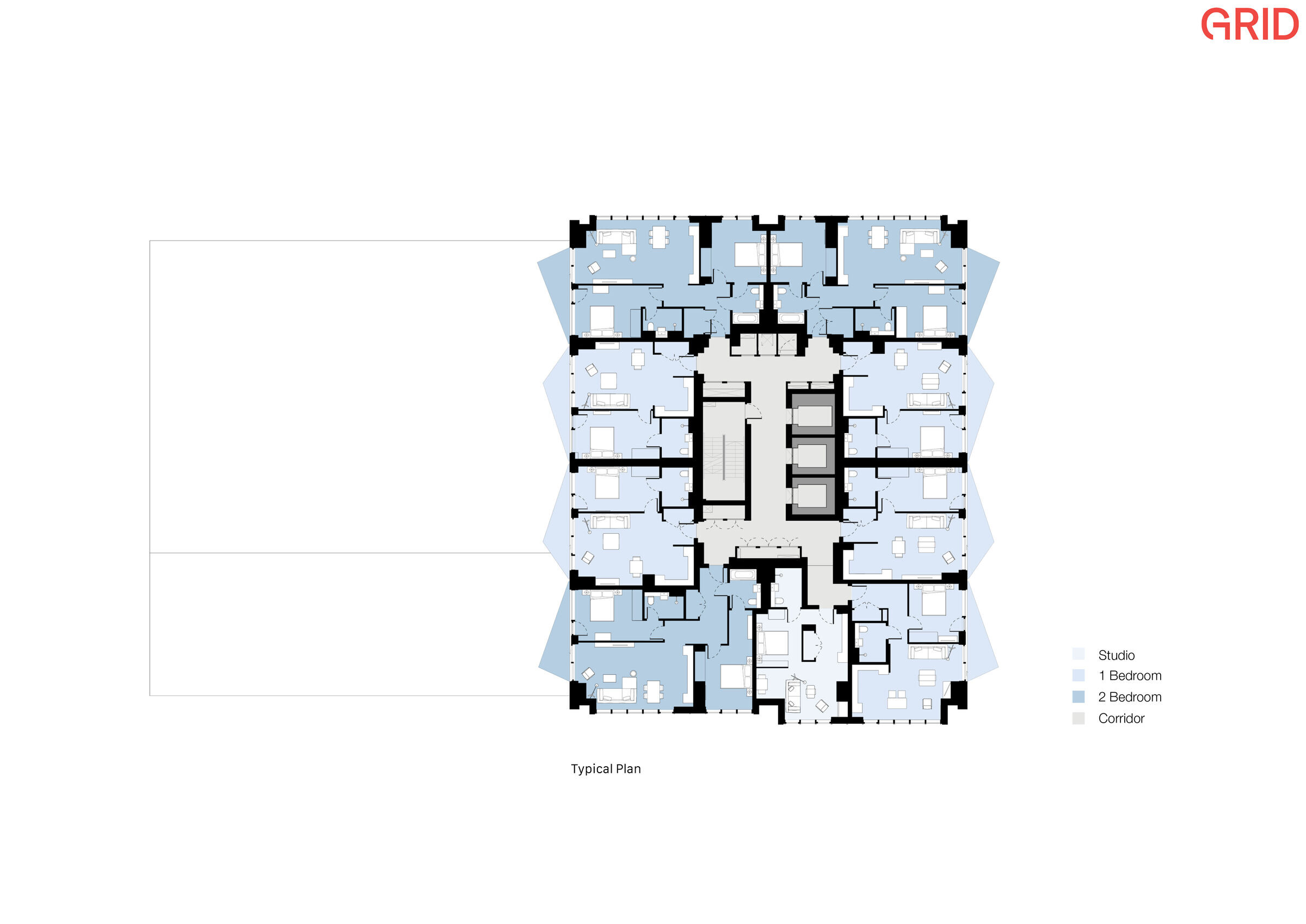10 George Street was completed for Canary Wharf Group’s rental platform Vertus. The first of three build-to-rent developments to arrive on the Wood Wharf Estate, it provides 327 homes, new retail spaces and shared amenities for residents.
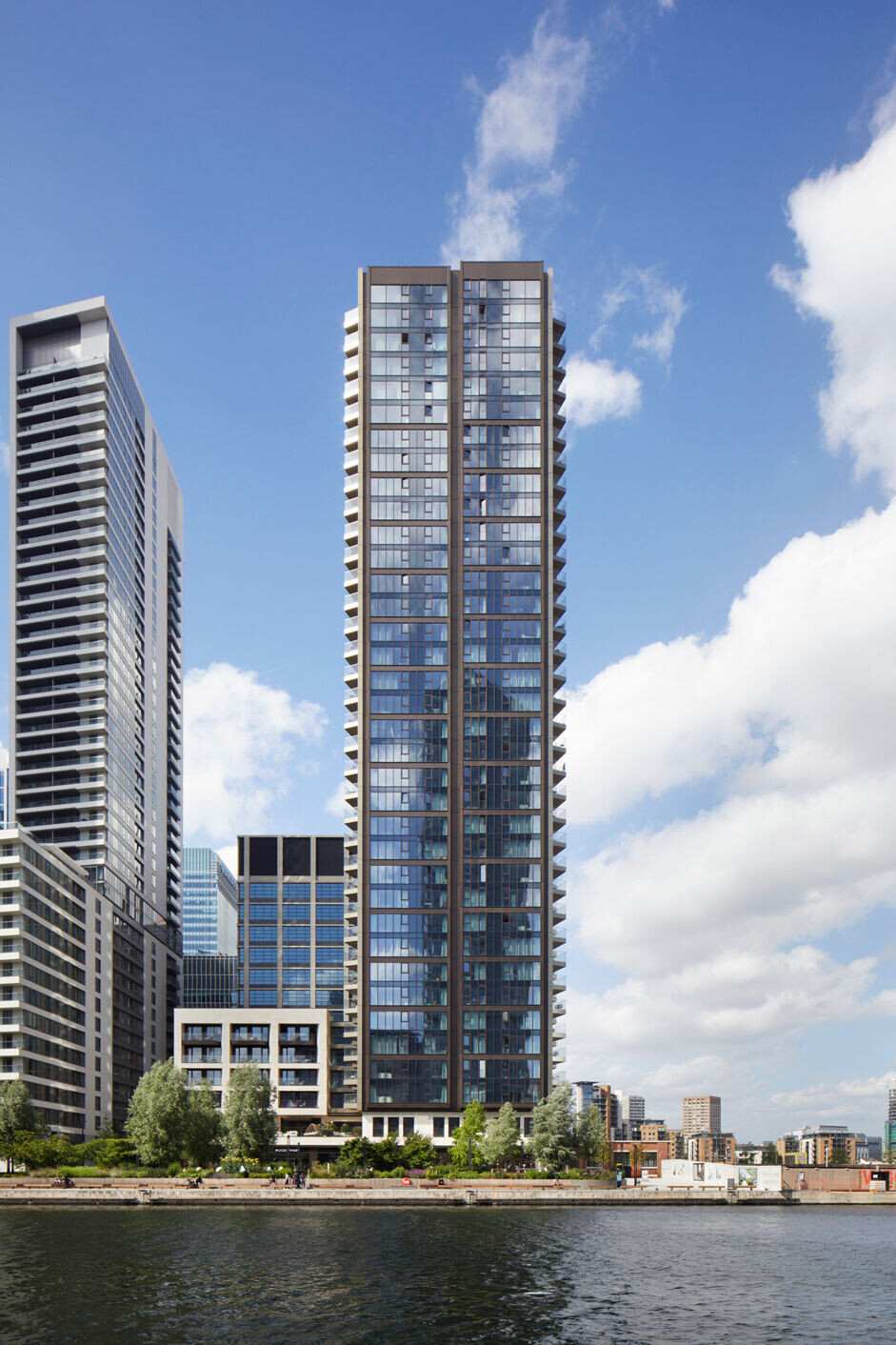
The building’s podium and tower are two distinct elements with the podium block, clad in stone, helping to create a legible human scale facing onto George Street and the water’s edge. Fronting onto Canary Wharf’s South Dock, GRID Architects’ bold design has a strong urban presence suited to the prominent location in Wood Wharf, east of Canary Wharf. The masterplan for Wood Wharf was designed by Allies and Morrison – the intention for this development was that its buildings should assist with the clarification of clear urban routes, acting as a visual anchor within its immediate surroundings.

The building was the first of a new generation of Build-to-Rent developments for Vertus. The client brief revolved around the creation of exceptional apartments that were enjoyable to live in and supported by highly efficient back of house zones. The material palette and massing sit comfortably alongside the other buildings within the masterplan and form a balanced skyline.
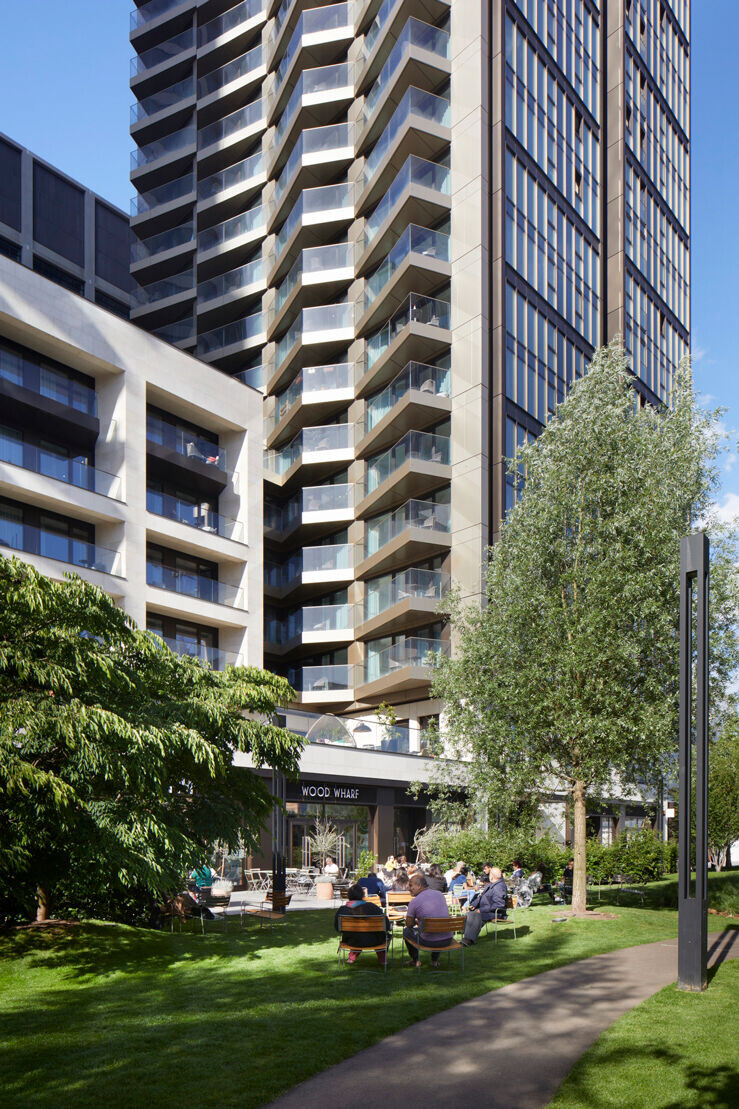
327 spacious new homes have been delivered and cater to a wide variety of housing needs, with all dwellings meeting or exceeding the LHDG Space Standards. GRID have designed the scheme to ensure that the future operator has the capacity to deliver the full range of lifestyle benefits associated with Build to Rent: convenience, a sense of community and lower maintenance rates through robust detailing. On the exterior, the natural stone cladding compliments the warm bronze metal panels and distinguishes the building from its neighbours. The main entrance is marked by a canopy that extends through the length of the lobby to the dockside entrance. The tower is expressed to appear supported by the heavy stone podium block.
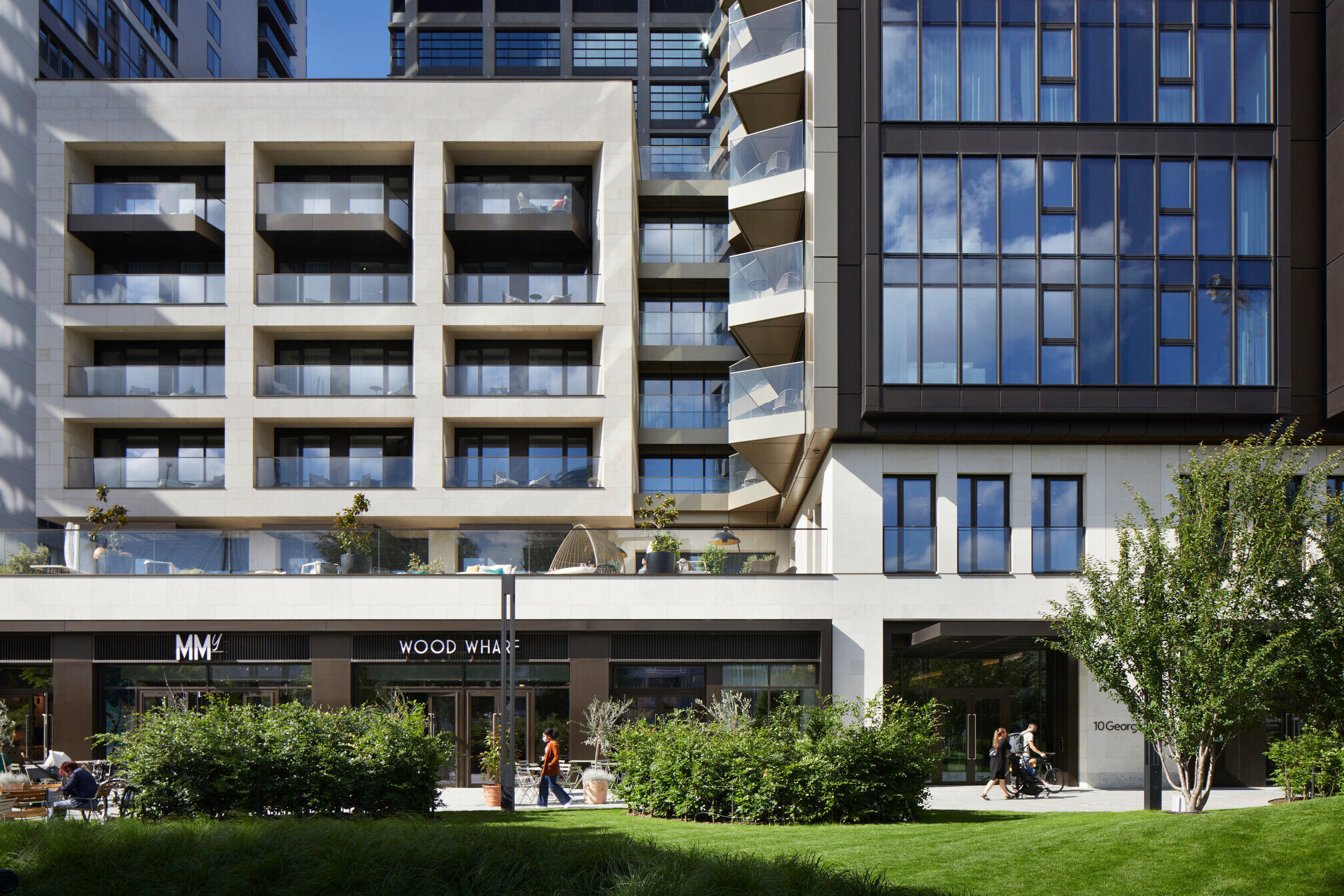
The north and south elevations have a simple gridded 'Miesien' approach to maximise glorious views across to Greenwich, and to the north, maximise daylight within the apartments. The wedged balconies to the east and west create a dynamic contrast. On the east and west elevations however, GRID have introduced more visual dynamism in the form of the protruding shaped balconies that undulate across the facade. These have the effect of creating a ribbon-like wave motif formed by the lightweight elements of a singular metal fascia and glass. This shape generates a deeper and more usable balcony which helps to define the character of the building. The dockside entrance helps activate the park and gives residents access to the south facing ground floor retail.
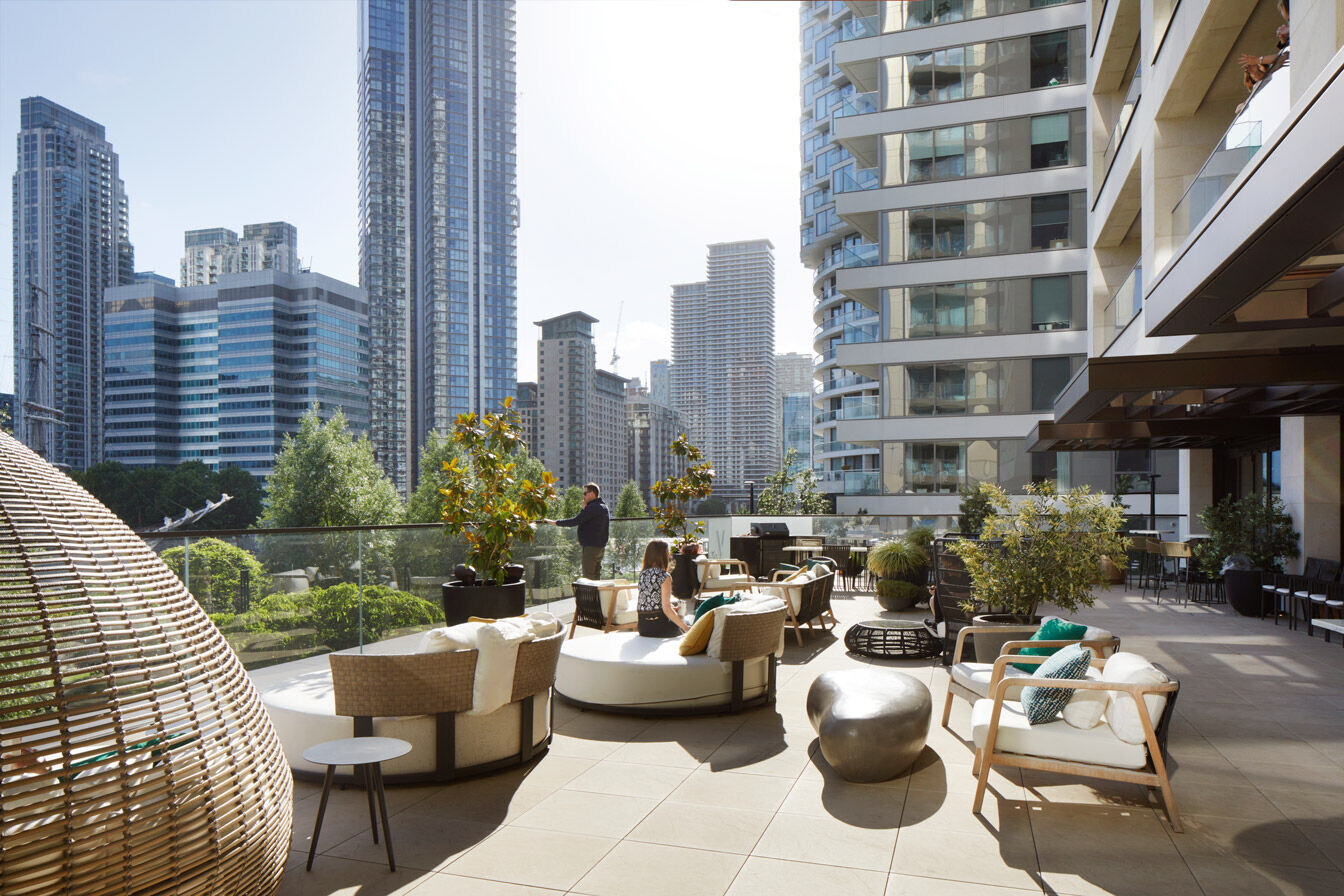
All apartments are designed to be enjoyable to live in and support residents’ wellbeing with gym facilities, and guest suites for friends and family. Planting threads through the main lobby space and leads out into South Dock Park and the public green spaces on neighbouring sites – strengthening the connection between the park and quayside. Above the generous entrance, lobby the stair lands in the first-floor communal spaces that occupy most of the podium.
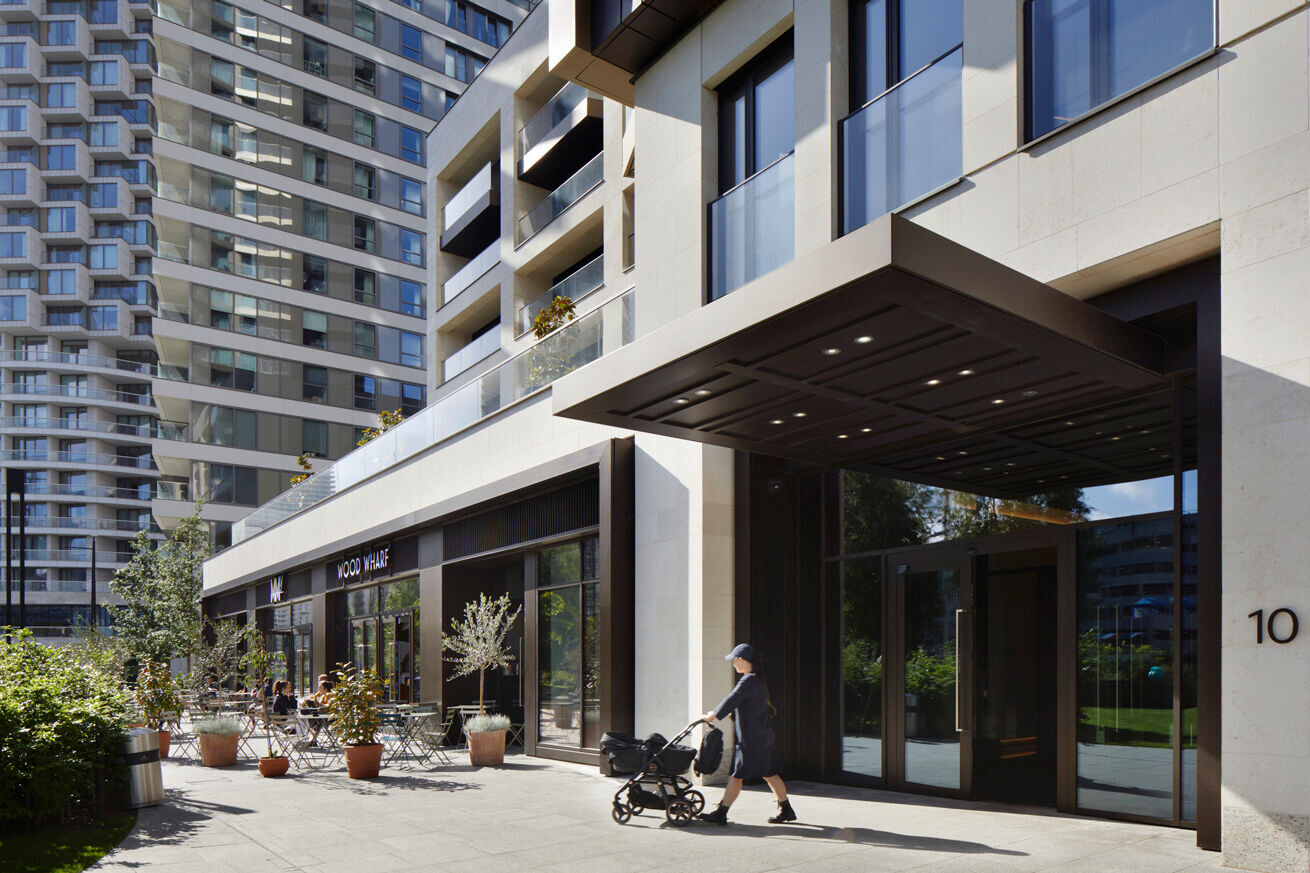
An external terrace offers seating and views out over the water. Set back behind this an indoor lounge allows the residents to enjoy the views regardless of the weather. The flexible co-working spaces that fringe the communal areas are also a major benefit for the building’s users, creating opportunities to network and a wealth of choice beyond working in their apartment homes. The communal dining room and games room also enhance provision, creating the opportunity to host a larger group than can be accompanied in the apartments
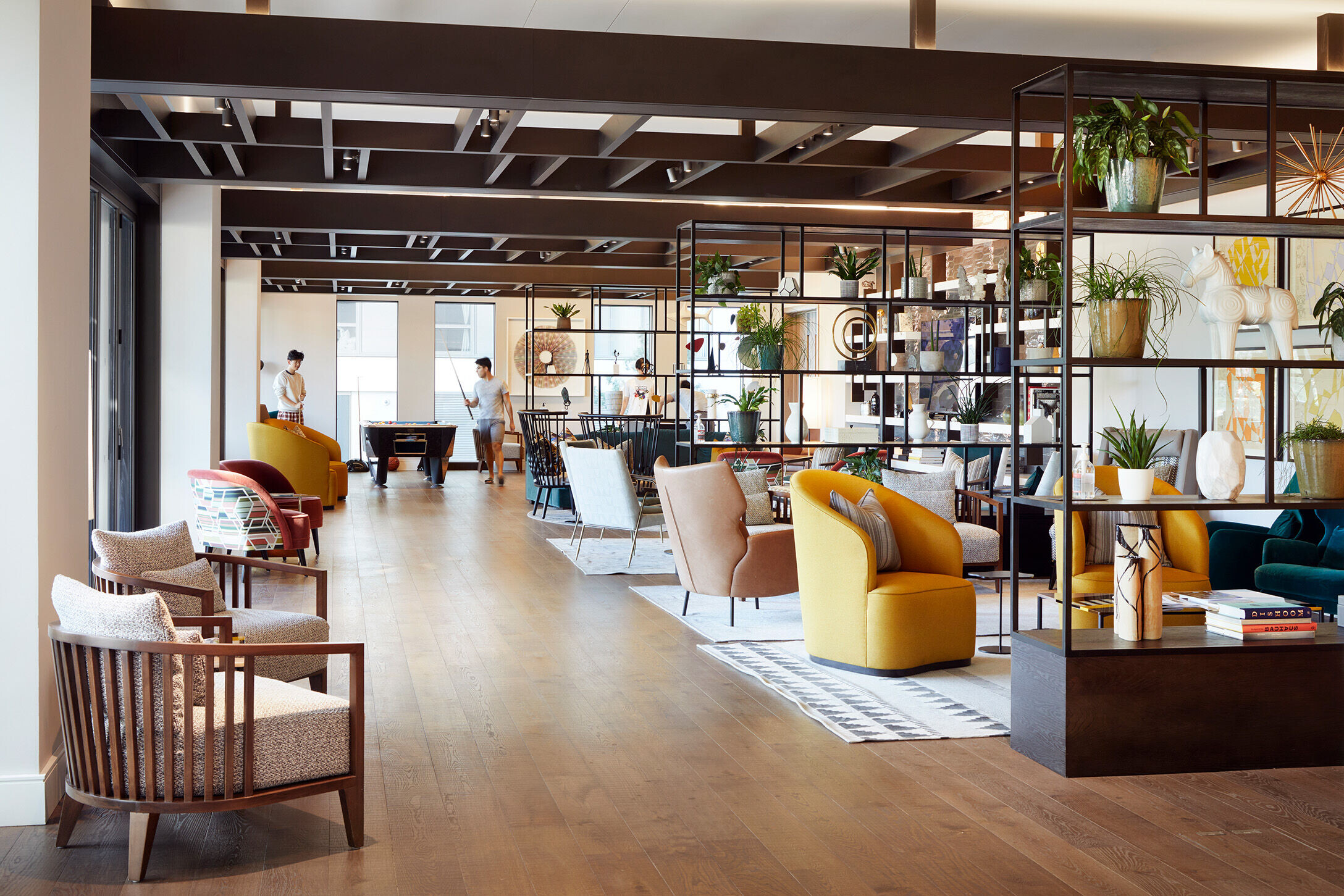
A robust external envelope has low-U value components and has been designed to limit air permeability and heat loss. Air controls and apartment ventilation with heat recovery systems re-cycle heat from outgoing air. 10 George Street also has low-flow sanitary fittings, with greywater collected onsite for reuse. The use of pre-fabricated risers, bathroom pods, unitised cladding and a limited range of apartment types meant the construction programme was efficient, with a number of elements repeated across the scheme. The build completed ahead of schedule creating on-site carbon emissions savings.
