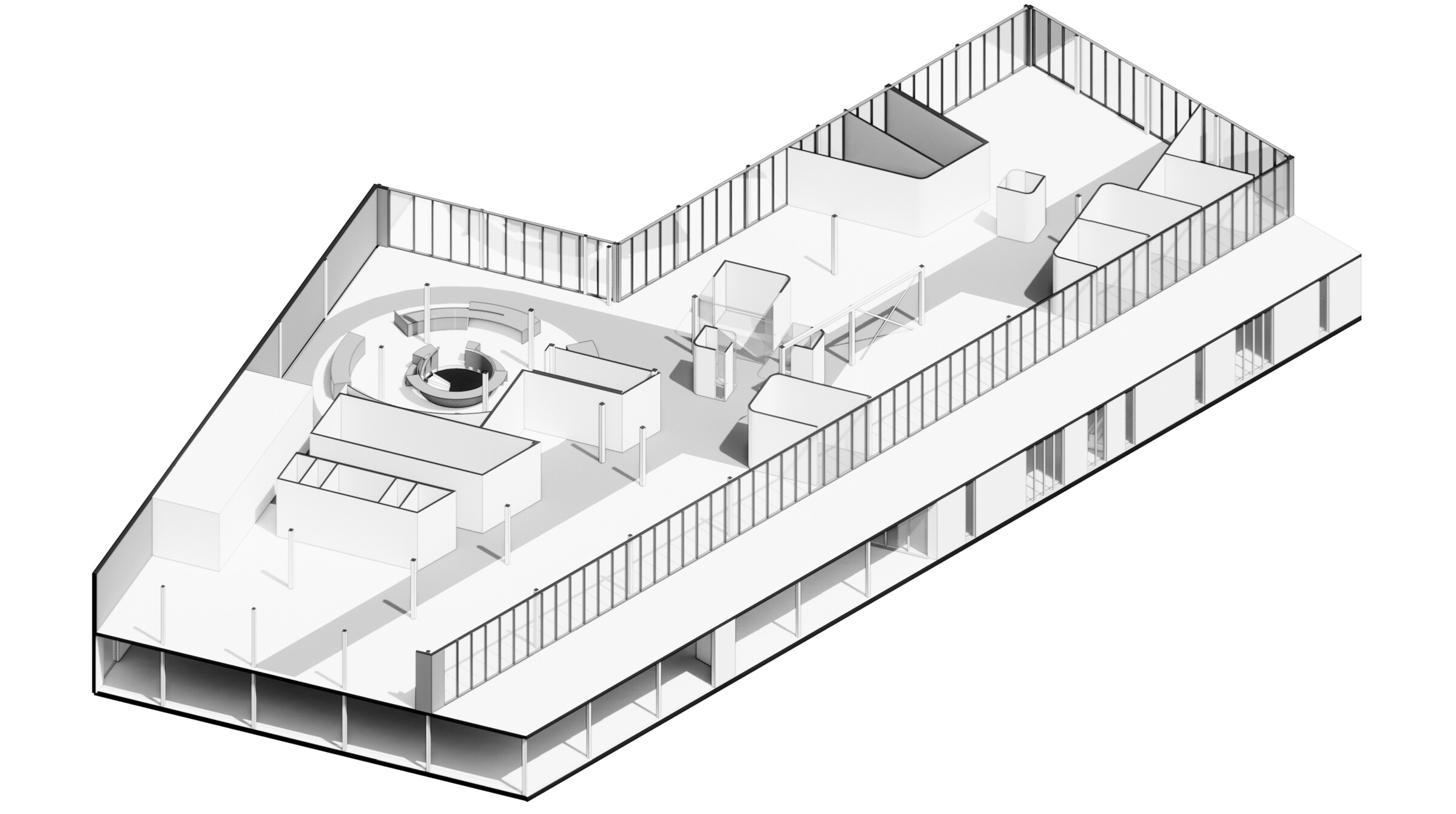In Almere, the Flamco, part of Aalberts Hydronic flow control, has opened a new headquarters that is a paragon of innovation and sustainability. In collaboration with DAD/Architecture, which designed the exterior, Firm Architects was asked to create an inspiring and sustainable workspace that reflects Flamco’s identity. Central to the interior design is the company’s best-known product: the expansion vessel.
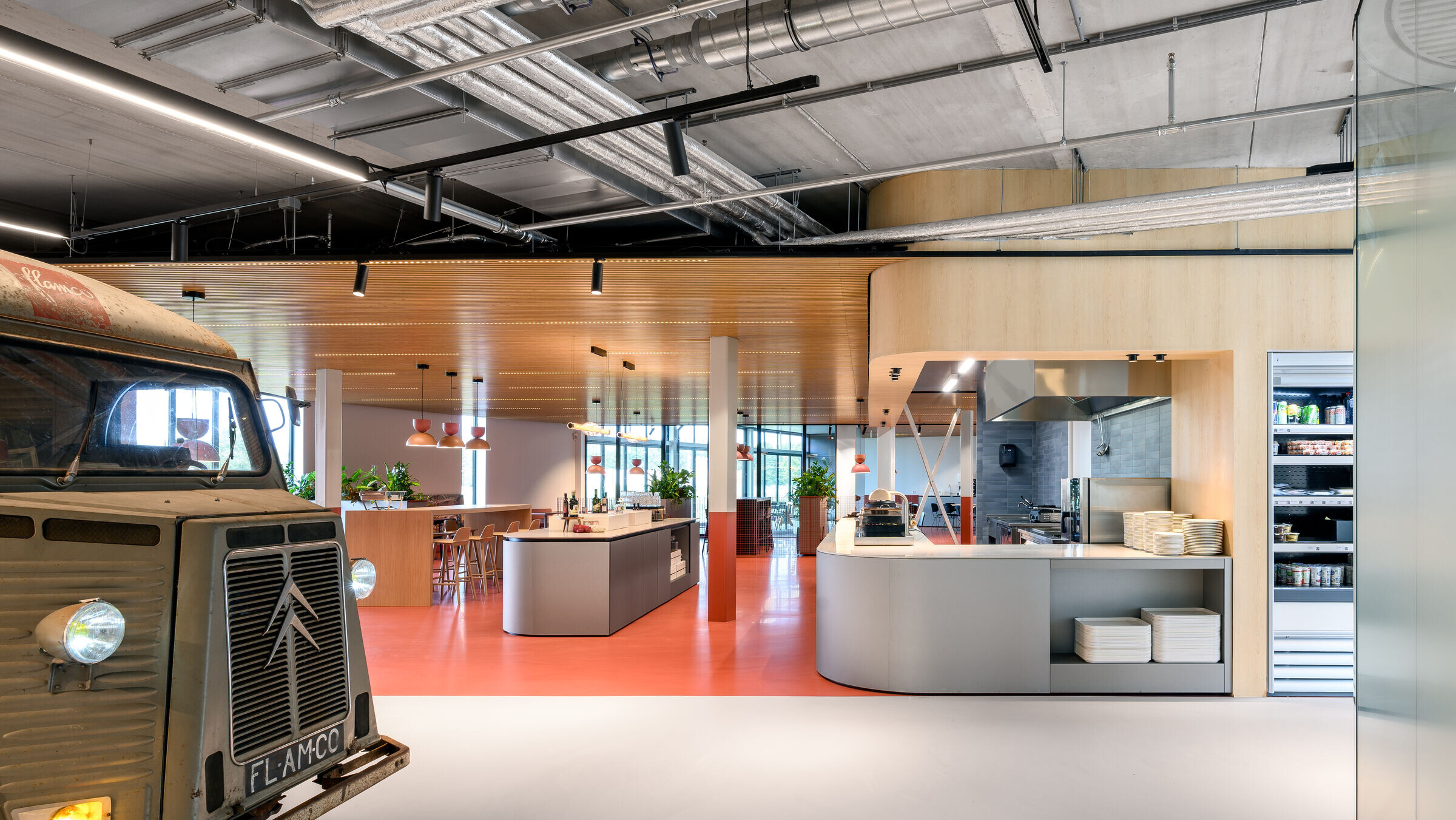
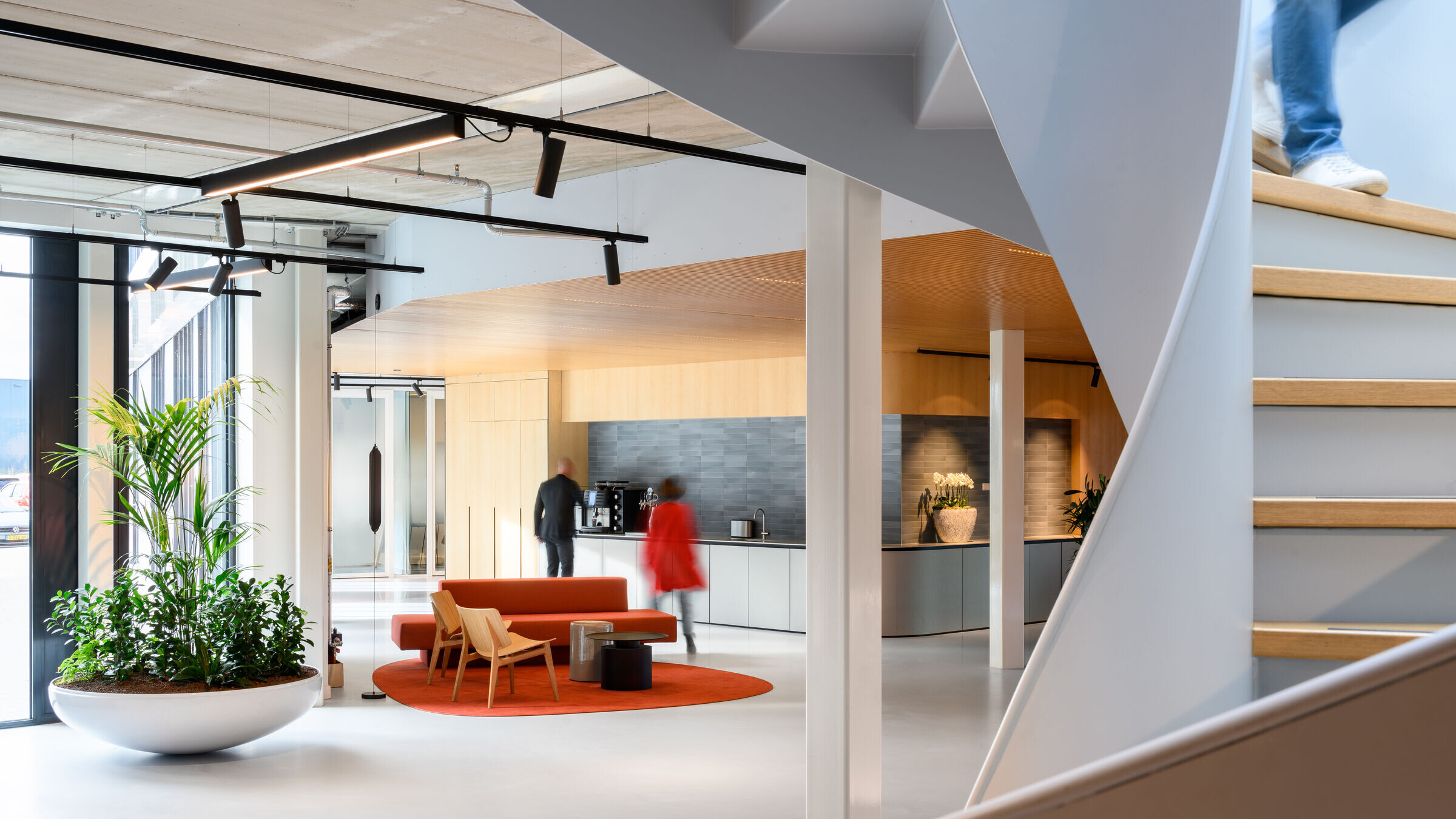
This expansive office is newly built with exceptional attention to energy efficiency. There are high windows that provide plenty of natural light. The 2 floors are connected by a central staircase.
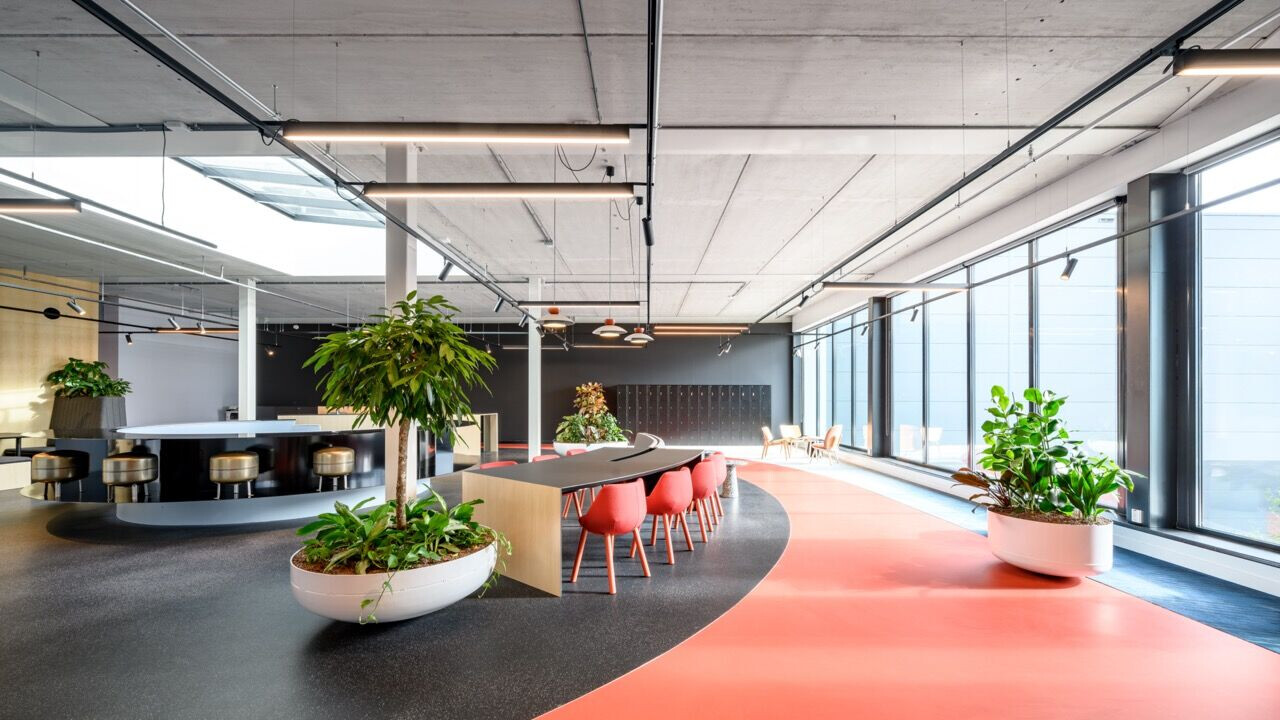
Flamco has been involved in the development, production and sale of high-quality components for HVAC (Heating, Ventilation and Air Conditioning) systems since 1956. The flow of air and water became the starting point for design.
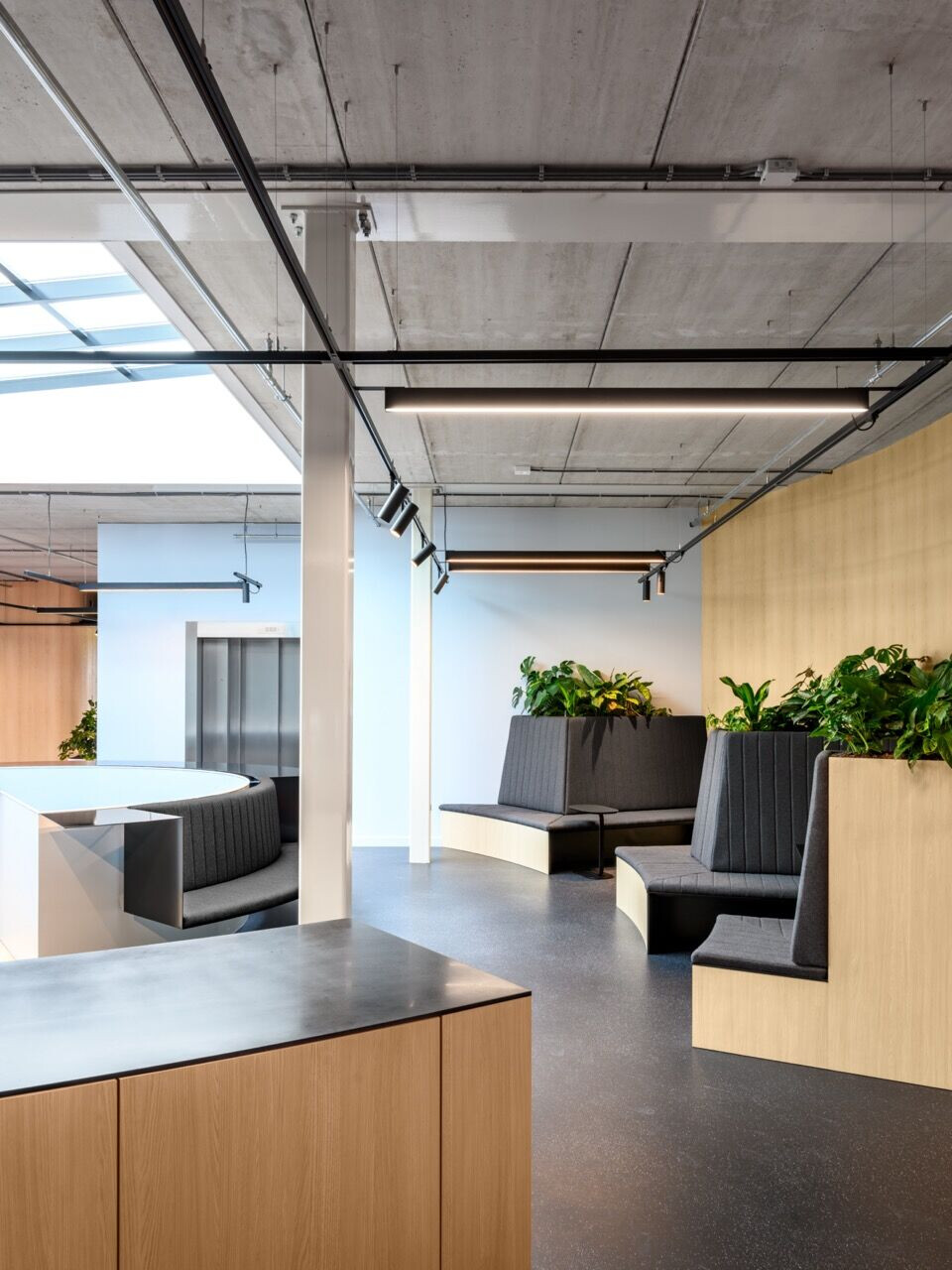
The carpet was inspired by a 1900 etching of Dutch skies. A red path which meanders through the building is a metaphor for the warmth of the heating system. The blue gradient in various floors represents water flow. At Flamco, technology and people come together. So not everything in the design is about technology. The wooden ceilings and wooden volumes represent the people behind Flamco’s success.
