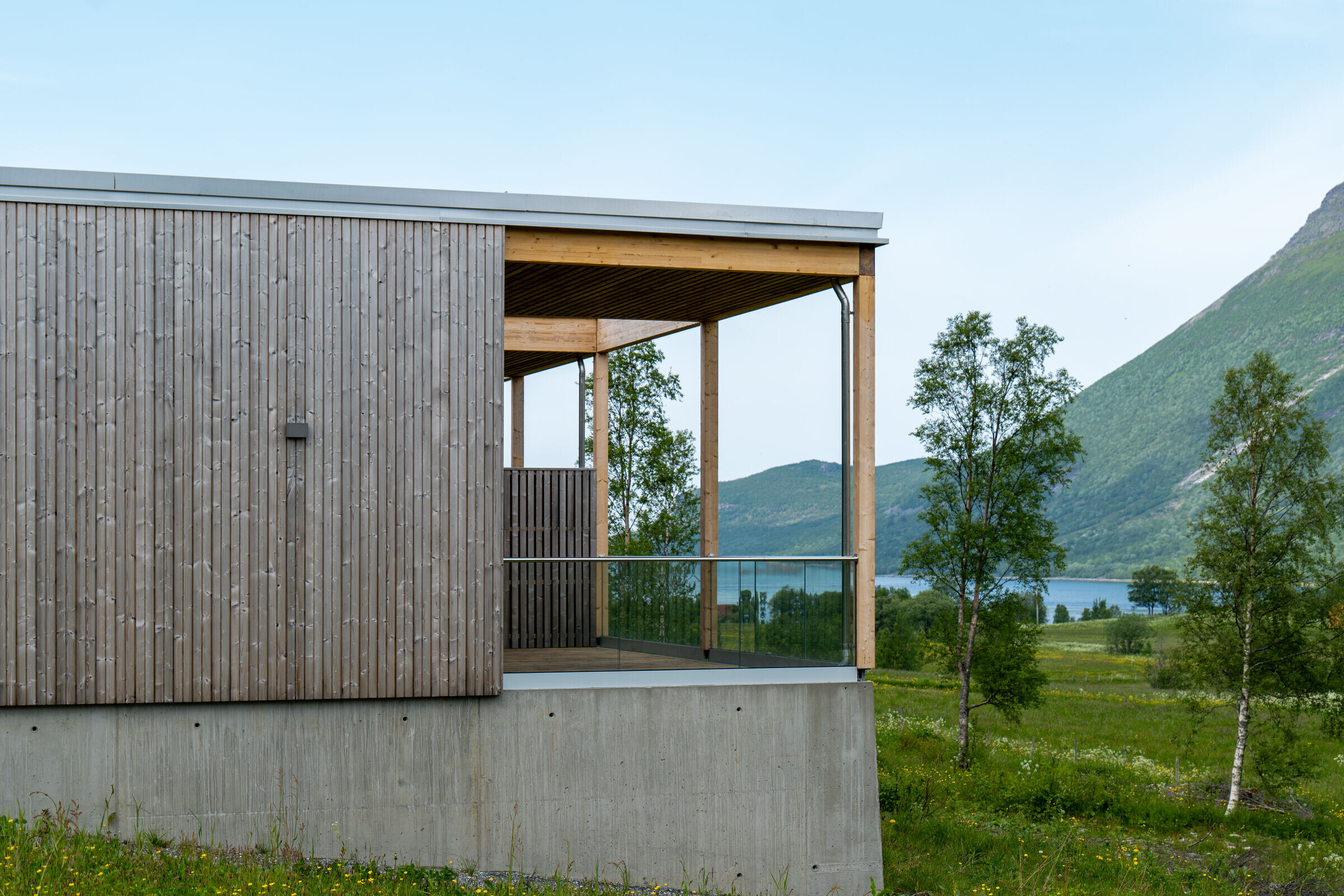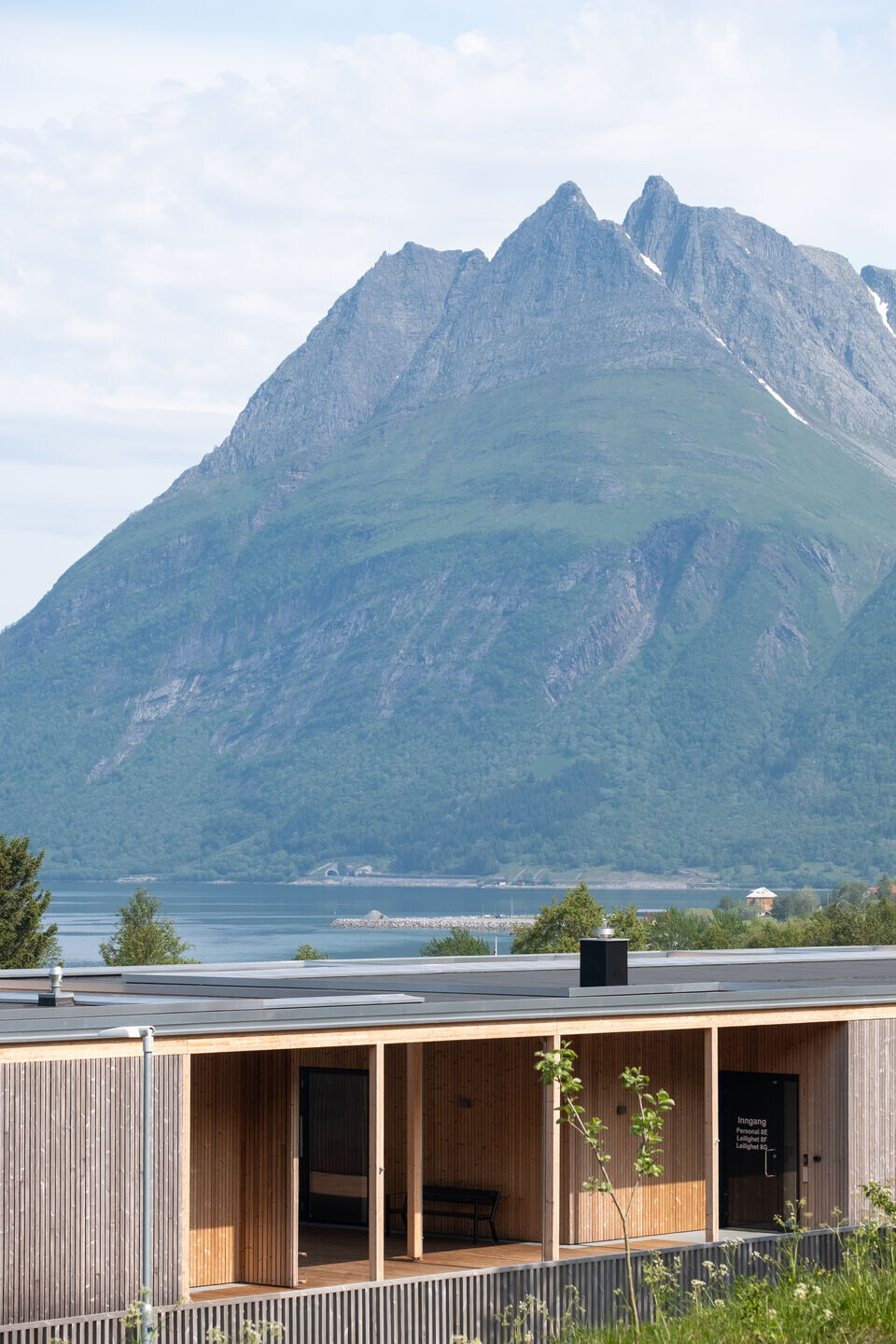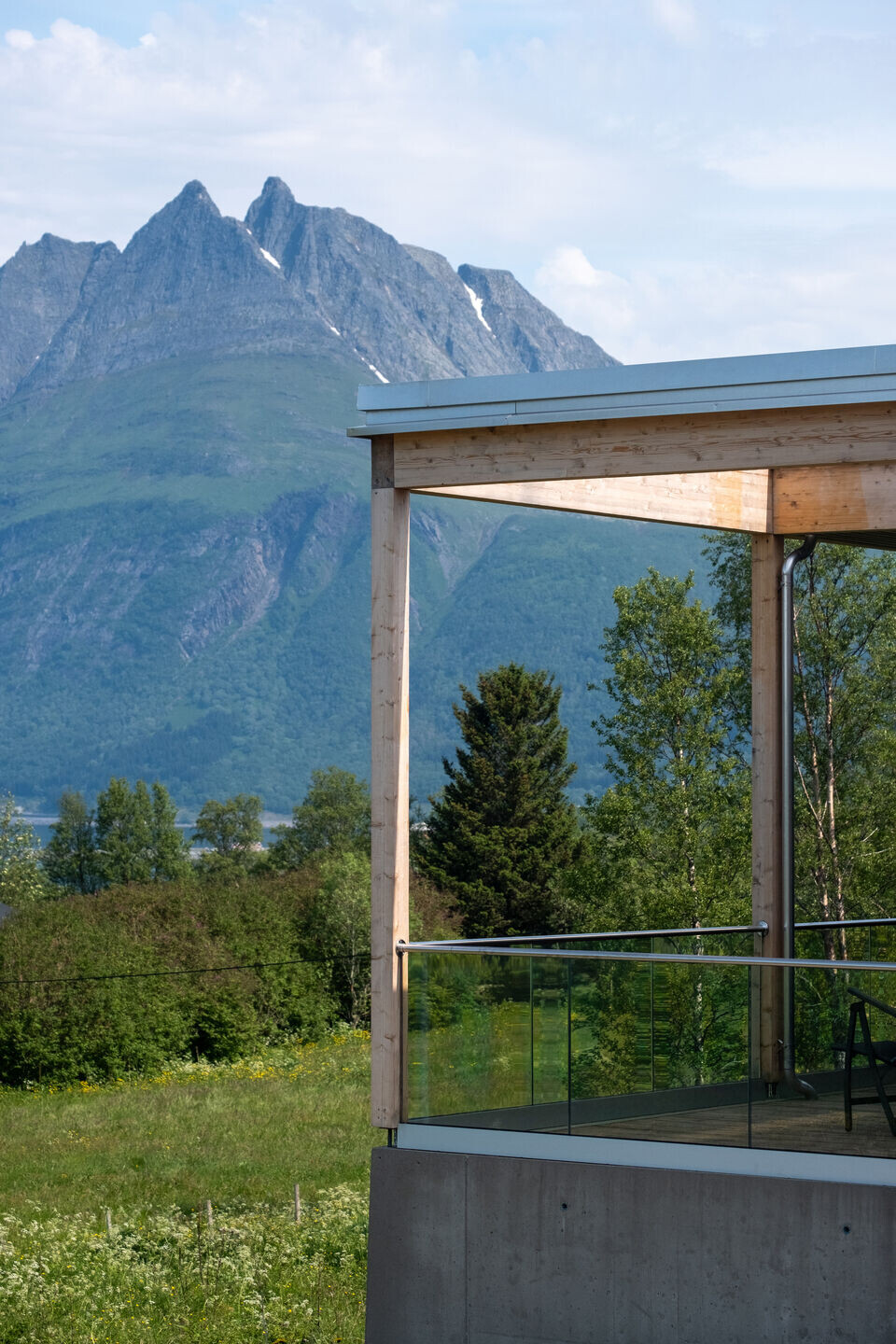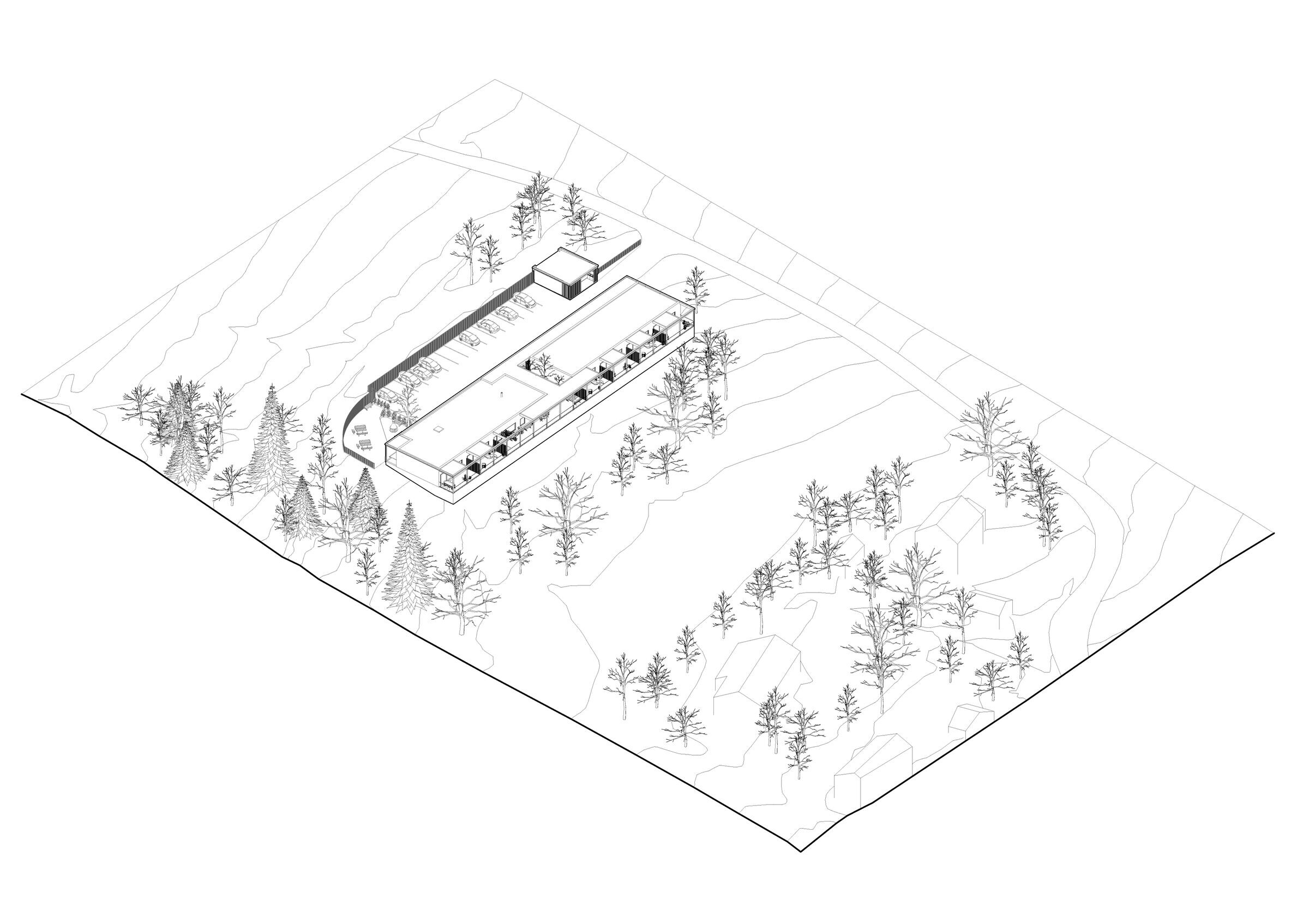The objective of the project is to create a residential community for six residents, staff, and common areas that harnesses the potential of the site in terms of landscape, cardinal directions, views, infrastructure, and climate. A key focus throughout the process has been to design welcoming homes that facilitate well-being and positive experiences.

The building is situated on Haugland in gently sloping terrain with favorable sunlight and a fantastic view towards the beautiful island of Aldra.

The design has a precise footprint, cutting into the terrain to the south and defined by a retaining wall to the north. Existing birch groves are preserved to the greatest extent possible. The excavation is minimized, and trees closest to the excavation are protected. The existing topsoil, 20 cm deep, is shaved off, stockpiled in rows, and reused as the top layer for re-vegetation along the new building. This is done to preserve the seed bank for native vegetation and ensure the landscape character and flora of the site are maintained. The building mass appears horizontal and low-lying in the landscape.

The solution aims for a social housing form, where communal facilities and outdoor spaces are centrally located. These activity areas serve as an extension of the apartments' living space and are considered the heart of the design. The communal living room and kitchen open onto shared outdoor spaces to the south, east, and north.

The new building has a modern and Scandinavian look with large windows facing the view. The view towards Aldra is to the north, with access from the south. The apartments are designed with transparency and private outdoor spaces in both directions. The covered walkway extends slightly from the building mass to create a sheltered and private space in front of the apartments. Residents also have large, well-shielded outdoor areas facing north with good views and evening sunlight.

The new building features facade cladding of naturally impregnated wood and dark fiber cement panels. The material choices align with the desire for a subdued building with wood cladding that will age over time, presenting a calm presence in its surroundings.












































