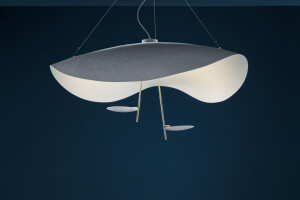This project involved the refurbishment and redecoration of a prestigious private apartment in Brisbane, Australia. Located within an iconic Harry Seidler building, the refresh sought to extend and evolve the fluid form and function embedded in the architecture with a focus on art as an integrated expression of ingenuity. The client brief was to reimagine the apartment into a luxurious and impressive residence with a light and welcoming atmosphere within a moderate budget and timeframe.
Laden with generic black and red furniture on a stark palette of finishes, the initial space felt cold and abrupt. There was no cohesion between the look, feel and function of the interior, which dramatically degraded the impact of the architecture. Whilst a full refurbishment would have provided the opportunity for a comprehensive make over, it was requested by the client that the kitchen and bathrooms remain intact with minor amendments.
To transform the space into a beautiful, innovative and meaningful residence the refurbishment included the removal of existing furniture which was given to charity, new electrical fittings and layouts, colour scheme and material palette, wall and floor finishes, hardware and tapware, built-in feature tv wall and bookshelf, custom designed joinery throughout, a mix of new, antique and custom designed furniture, soft furnishings and an array of specifically sourced and integrated artworks. Through a sustainable minimum input, maximum output approach the project has achieved an impressive transformation to meet the high expectations of the brief whilst adhering to the project parameters. In order to champion community and the environment, there was a focus on supporting local craftsman and utilising quality natural products.
Working with the original architecture provided a number of opportunities and constraints. Through a conscious creative process, the design sought to extend and unfold layers of innovation, materiality, craftsmanship, character and resonance to create a warm and sophisticated interior environment. Thinking outside the box was required to incorporate a large tv and ample book space within the vastly open and fluid floor plan. Through design and value management iterations, this transpired into a full length curved and cantilevered wall as an extension of Seidler’s architectural principals and their integration within each space.
The curvaceous layout was further addressed by tailoring bespoke joinery and furniture to intuitively meet the needs of each space, whilst providing comfort and beauty. Research on Seidler and Le Corbusier’s collaborative approach to integrate art into the fabric of the interior led to a myriad of initiatives. Of particular note, a sculptural limestone table handcrafted by Den Holm invigorates the entry space and was inspired by sculptor Norman Carlberg whose impressive works reside within a Seidler building foyer. Whilst LA-based artist Jessalyn Brooks flew to Brisbane specifically to create two murals called ‘The Avians’ which reference life as a bird above the clouds. The large sweeping walls were perfectly placed for an integrated artistic approach over a stand alone painting and will live on to enrich the history and fabric of the apartment.










































