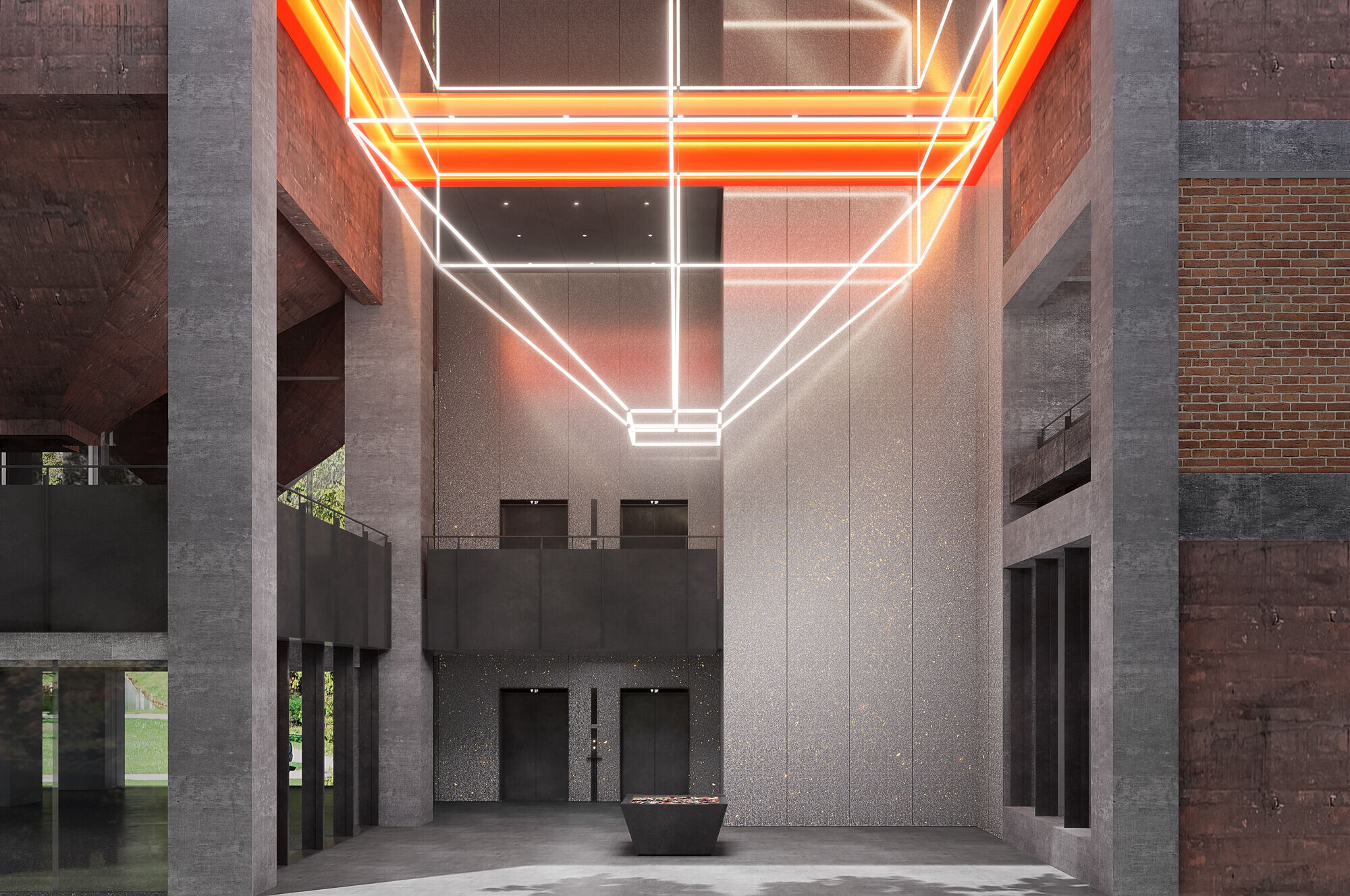Recently, the blast Furnace Hall of Hangzhou Steelworks Relic Park, designed by LYCS Architecture, was officially completed and opened to the public. Located on the western side of the park, the exhibition hall has an interior design area of approximately 3,669 square meters. It will serve various functions, including exhibitions, forums, retail, and more.


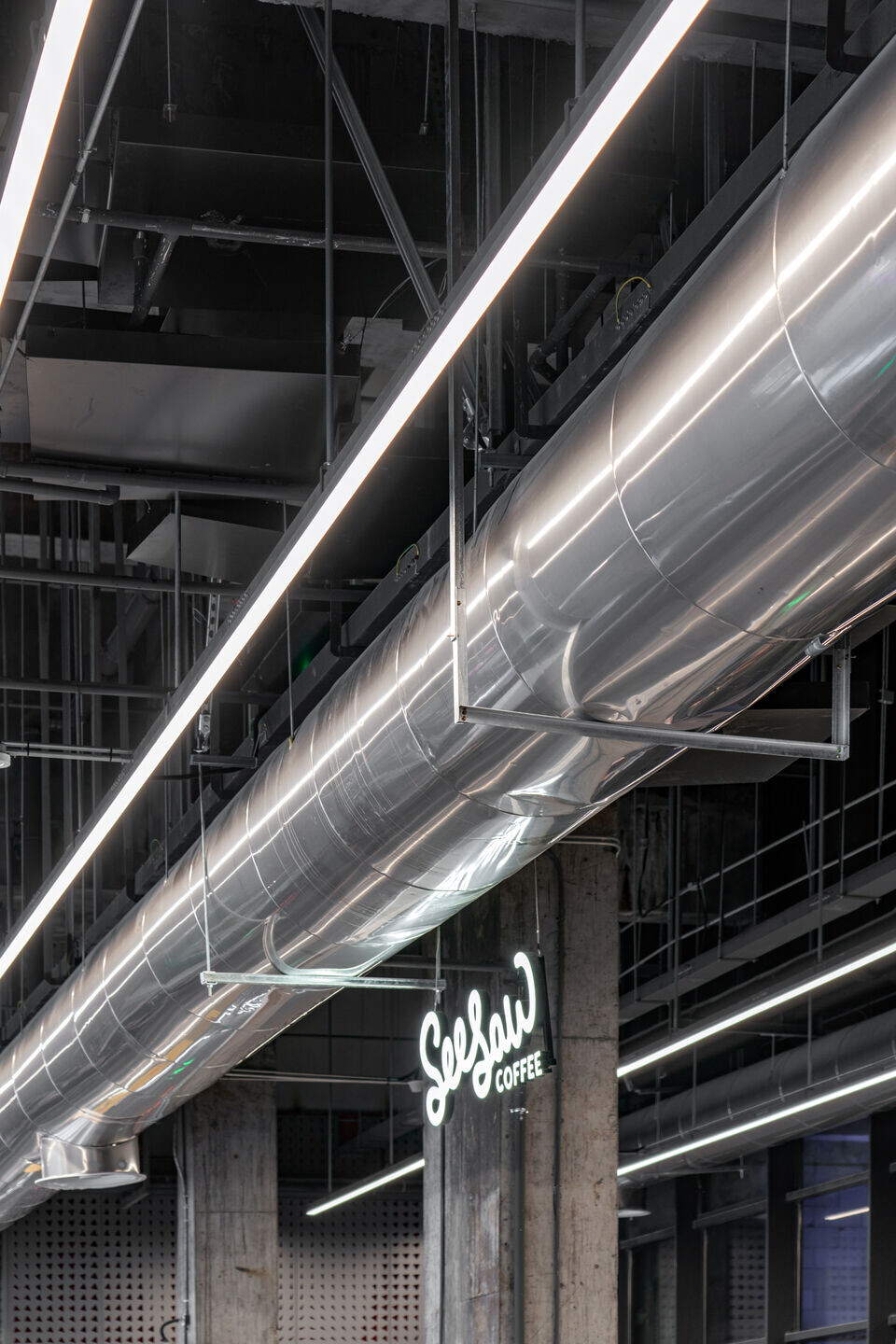
Concerning the unique and irreplaceable historical significance of the Hangzhou Steelworks as the "backbone of the city," the design team proposed the concept of "Preserving historical heritage, interpreting spatial renewal, and weaving memory into the surroundings." Using industrial style as the foundation, the design protects the remnants of the blast furnace pipelines, reinterprets the slag transport system, and organically integrates the Steelworks's history into the city's modern lifestyle. This creates a unique spatial experience that combines landmark significance, artistic expression, and functional versatility.
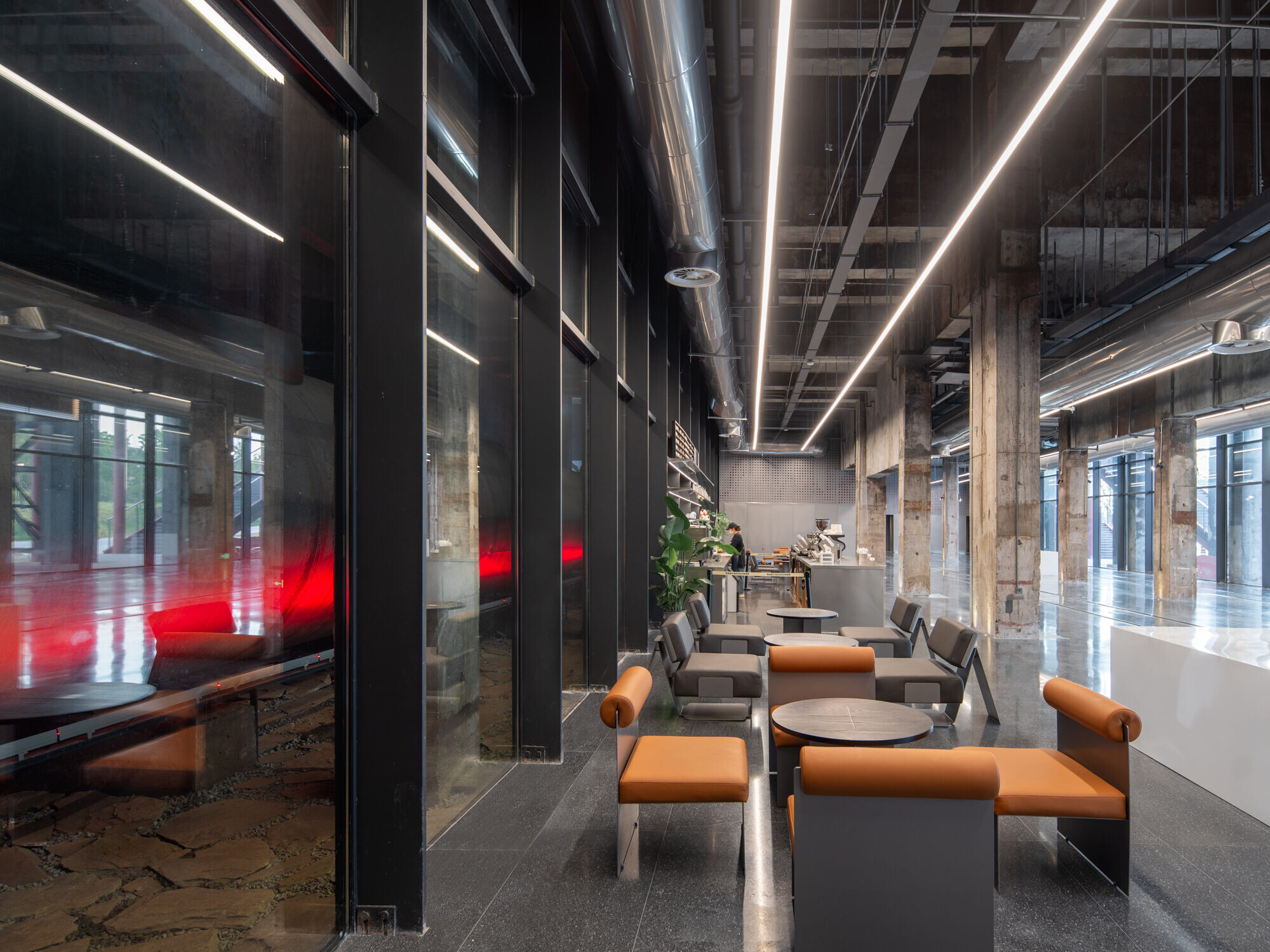

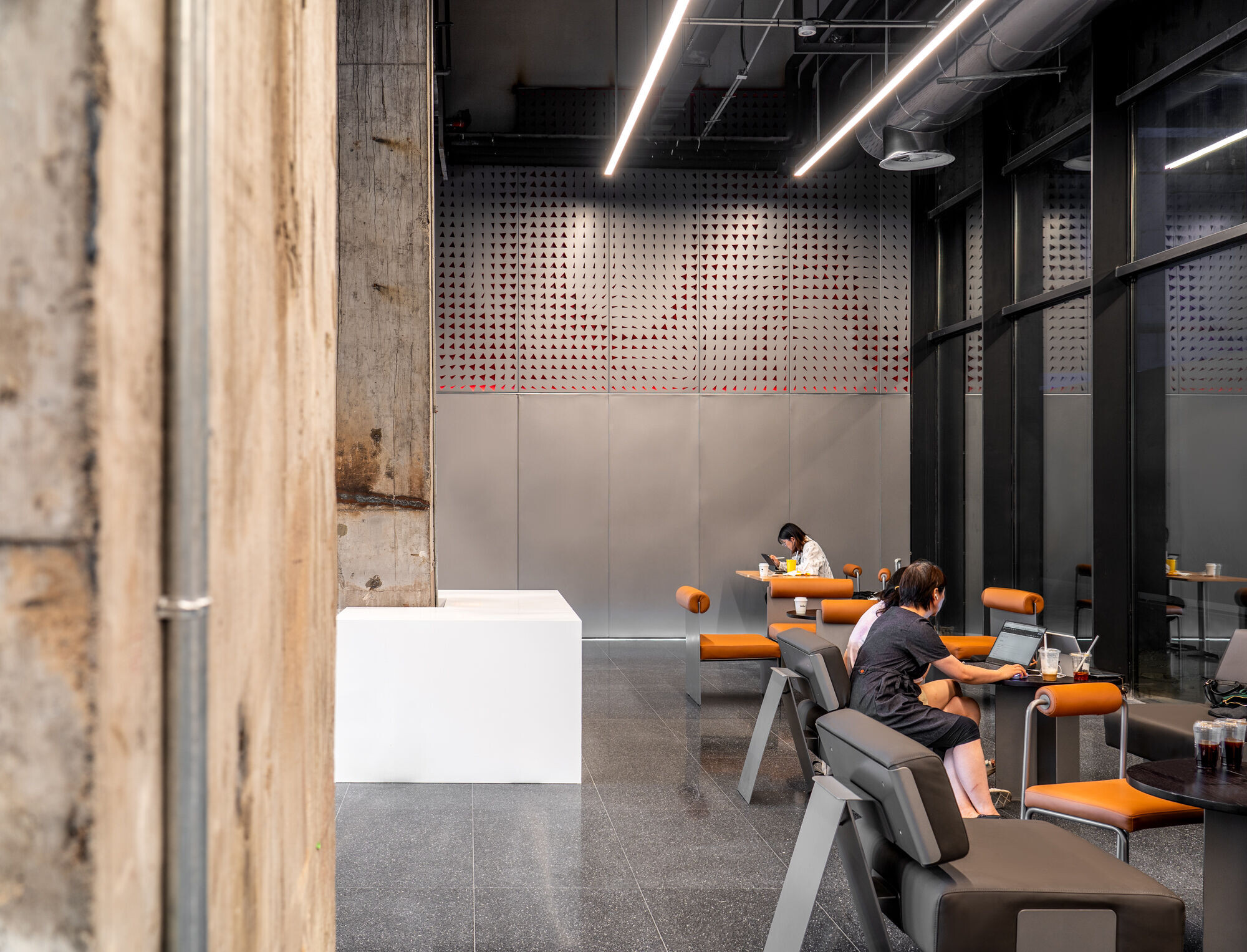
The Grand Canal Hangzhou Steelworks Industrial Heritage Conservation Project is a key project designated by the National Development and Reform Commission as part of the Grand Canal National Cultural Park. It aims to integrate industrial heritage tourism, digital technology industries, and cultural creativity, creating a world-class industrial heritage landmark. LYCS Architecture is honored to contribute to this historic and artistic endeavor.
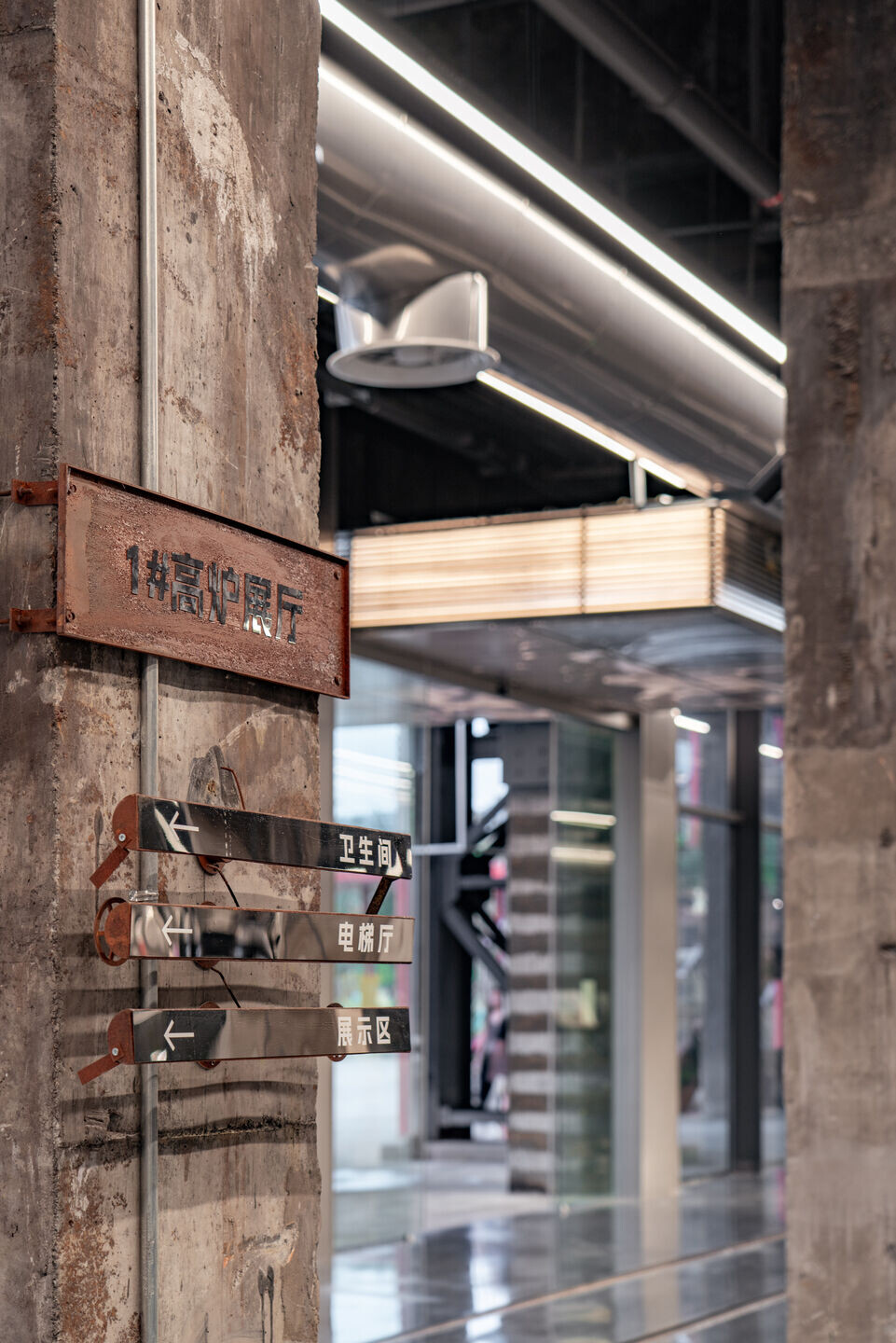
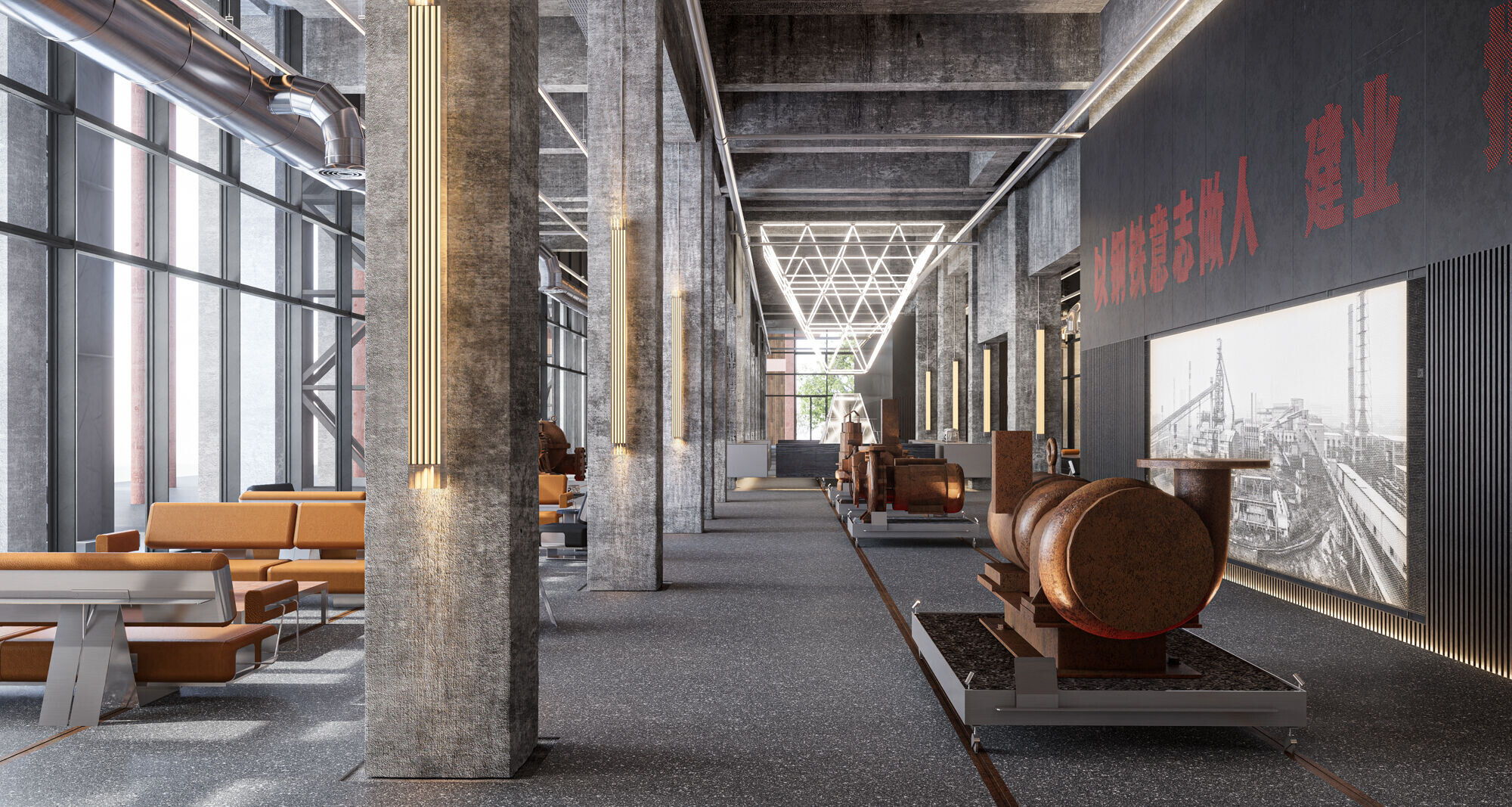
Location: Hangzhou, China
Client: Hangzhou Canal comprehensive protection development and construction Group Co., LTD
Area: 3,669 ㎡
Address: Hangzhou Steelworks Park
Design Date: 2023/08 — 2024/02
Construction Date: 2024/04 — 2024/07
Primary Materials: Aluminum veneer, rust plate, terrazzo
Interior design: LYCS Architecture
Design team:RUAN Hao、LAI Zhenyu;ZHANG Lei、LAO Zhedong、WANG Jialin、LU Yuntao、ZHANG Yang
Photography: Luffy、Kangren Liu
