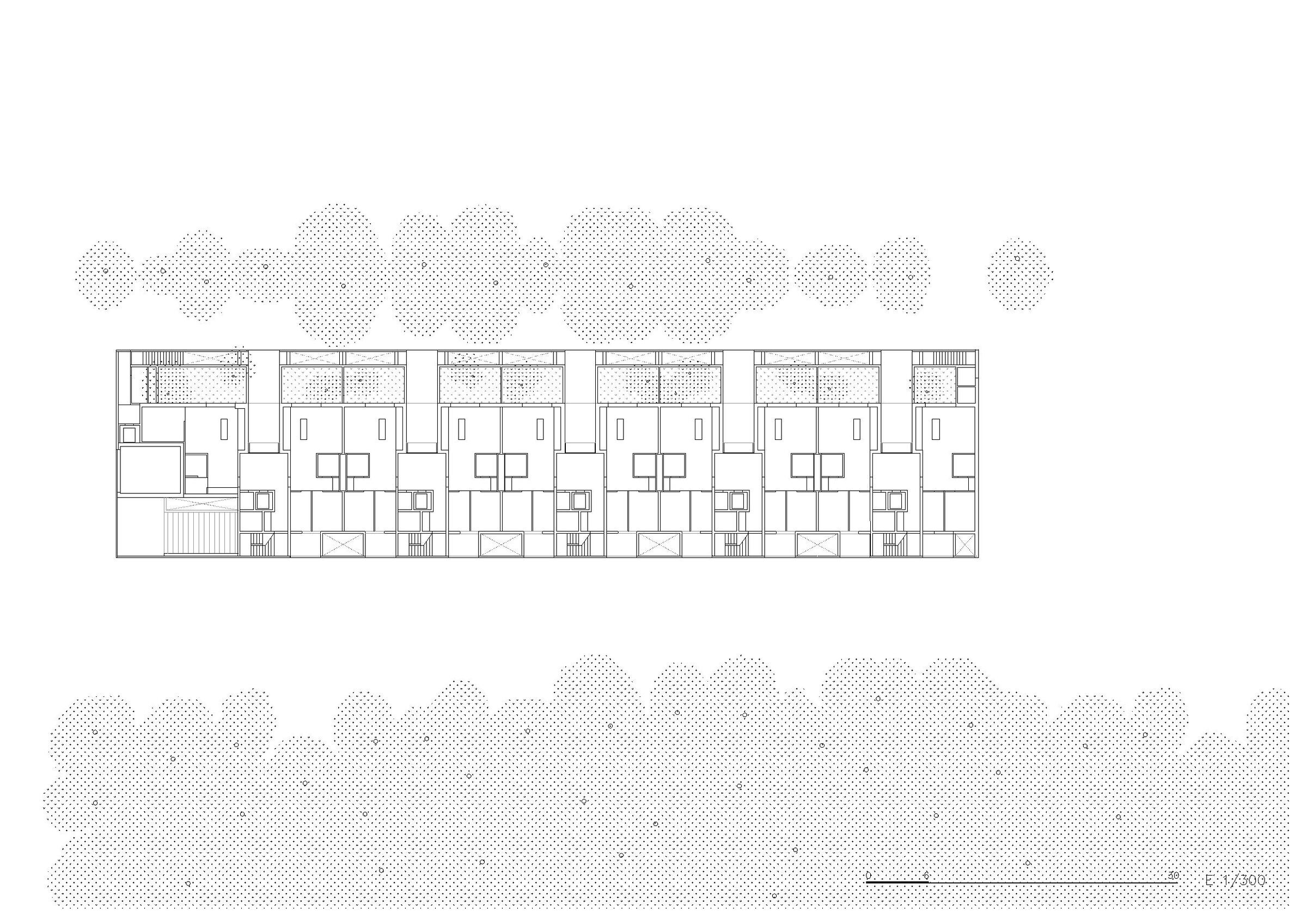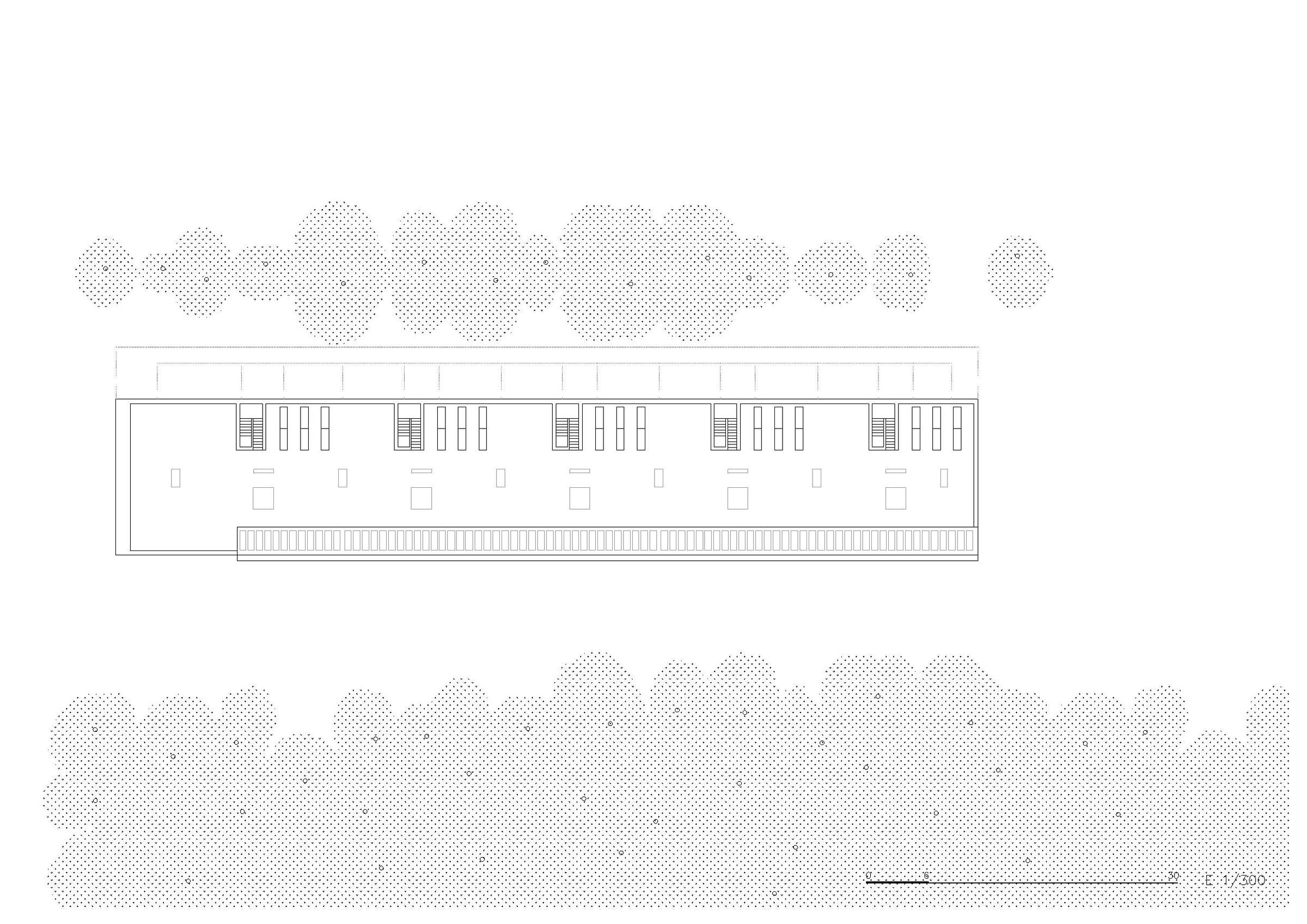The Bon Pastor Redevelopment Plan envisages the demolition of the 784 affordable housing units in the industrial estate, built in 1929, and their replacement with detached blocks to rehouse all the residents. The urban structure of ground-floor housing and the proximity of residents fostered a communal lifestyle that gave the neighborhood the atmosphere of a village within the city, with a lively street scene.

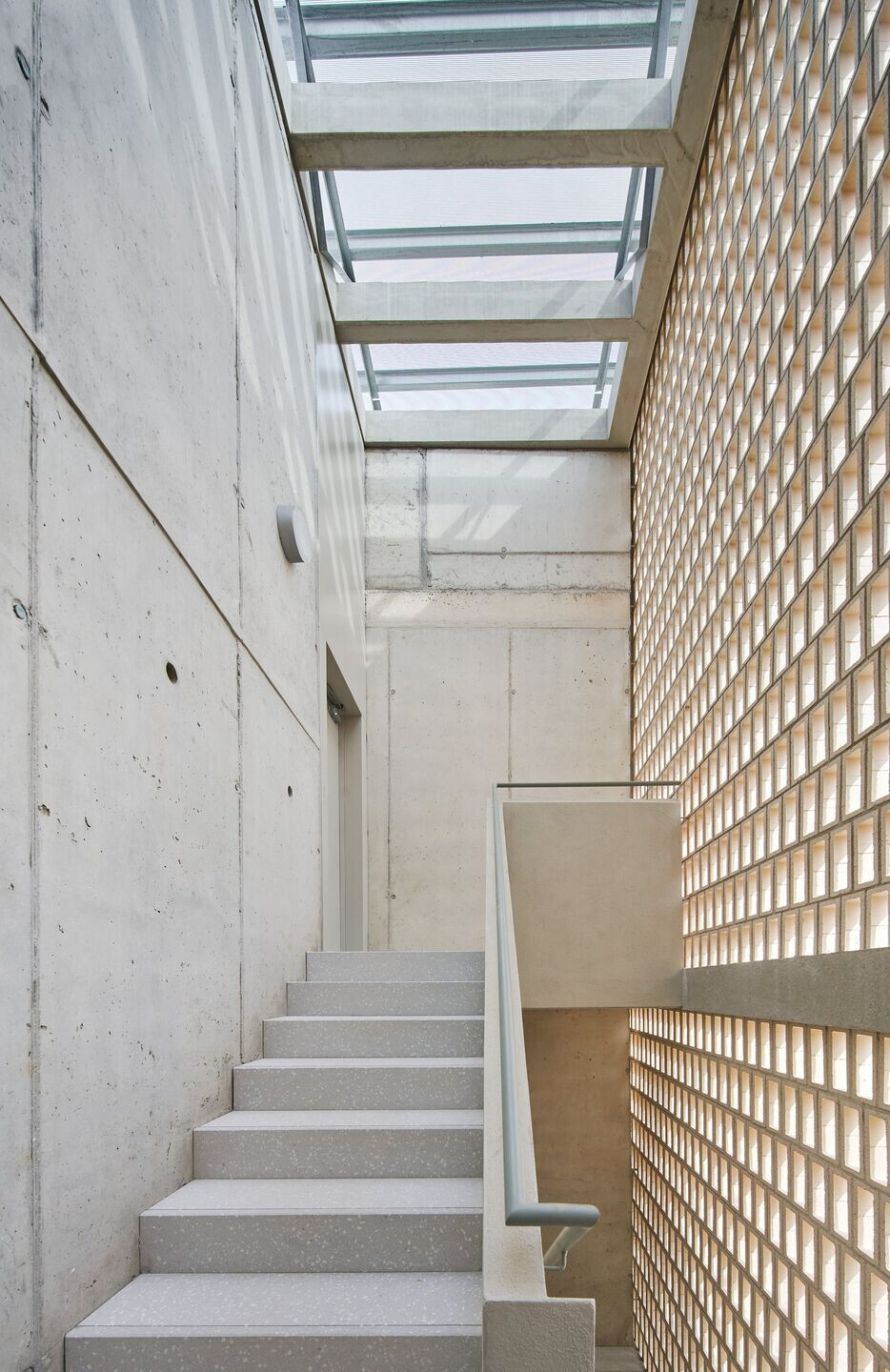
The change in building typology, agreed upon with the neighbors, offers some of the advantages of high-rise housing, such as privileged views of the Besòs River, at the expense of ground-level communal living, where the ground-floor apartments open up to and take over the street. To recover and preserve part of this outdoor lifestyle, a series of intermediate spaces are incorporated between the public space and the apartments. The ground floor is accessed through communal courtyards that precede the lobbies. The latticework enclosure of the staircase exteriorizes the building's vertical trajectories. On the first floor, generous terraces are arranged as exterior rooms, facing the new park that borders the riverfront. The parking lot is on a single level and offers natural ventilation and lighting, offering a space adaptable to other uses over time.
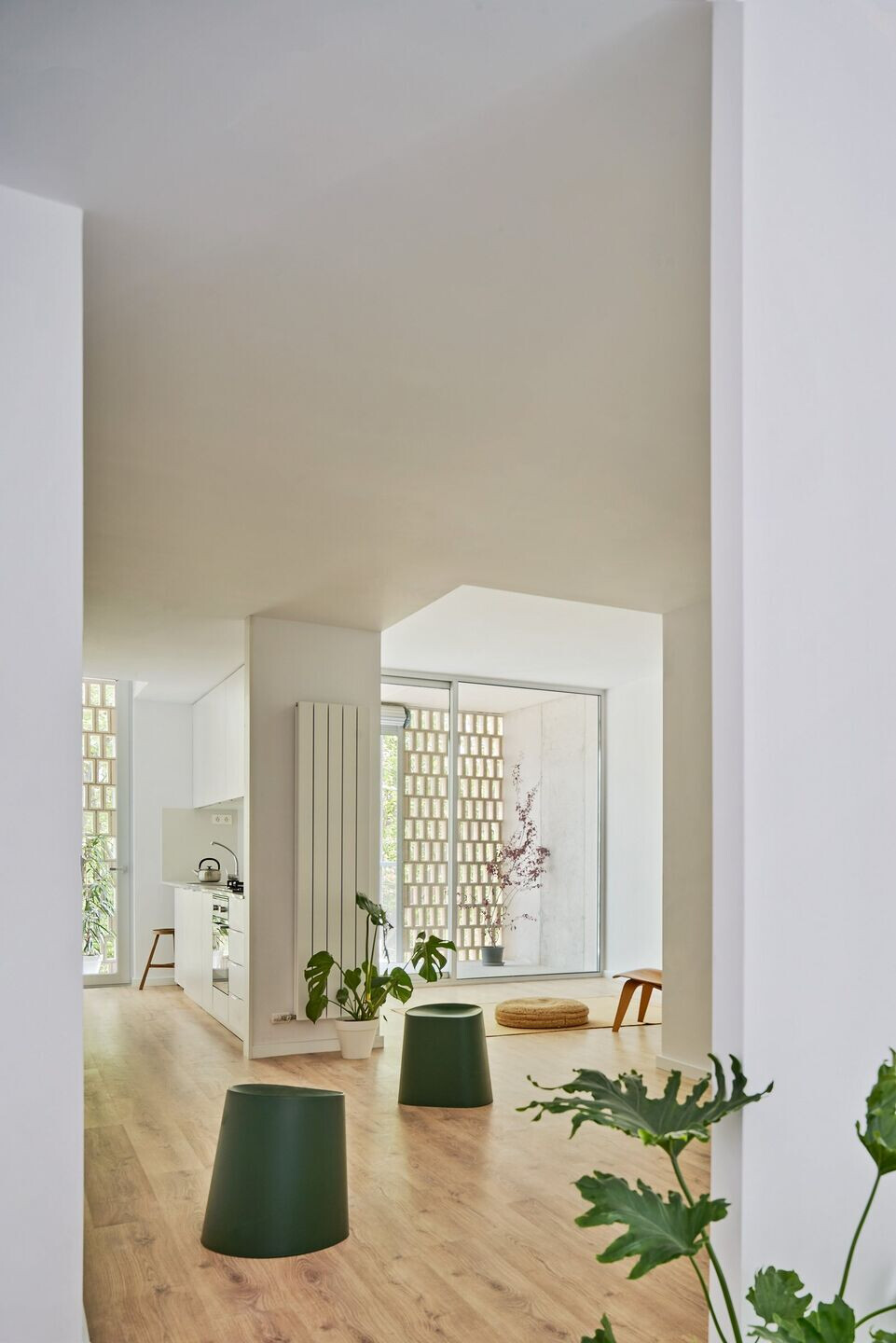
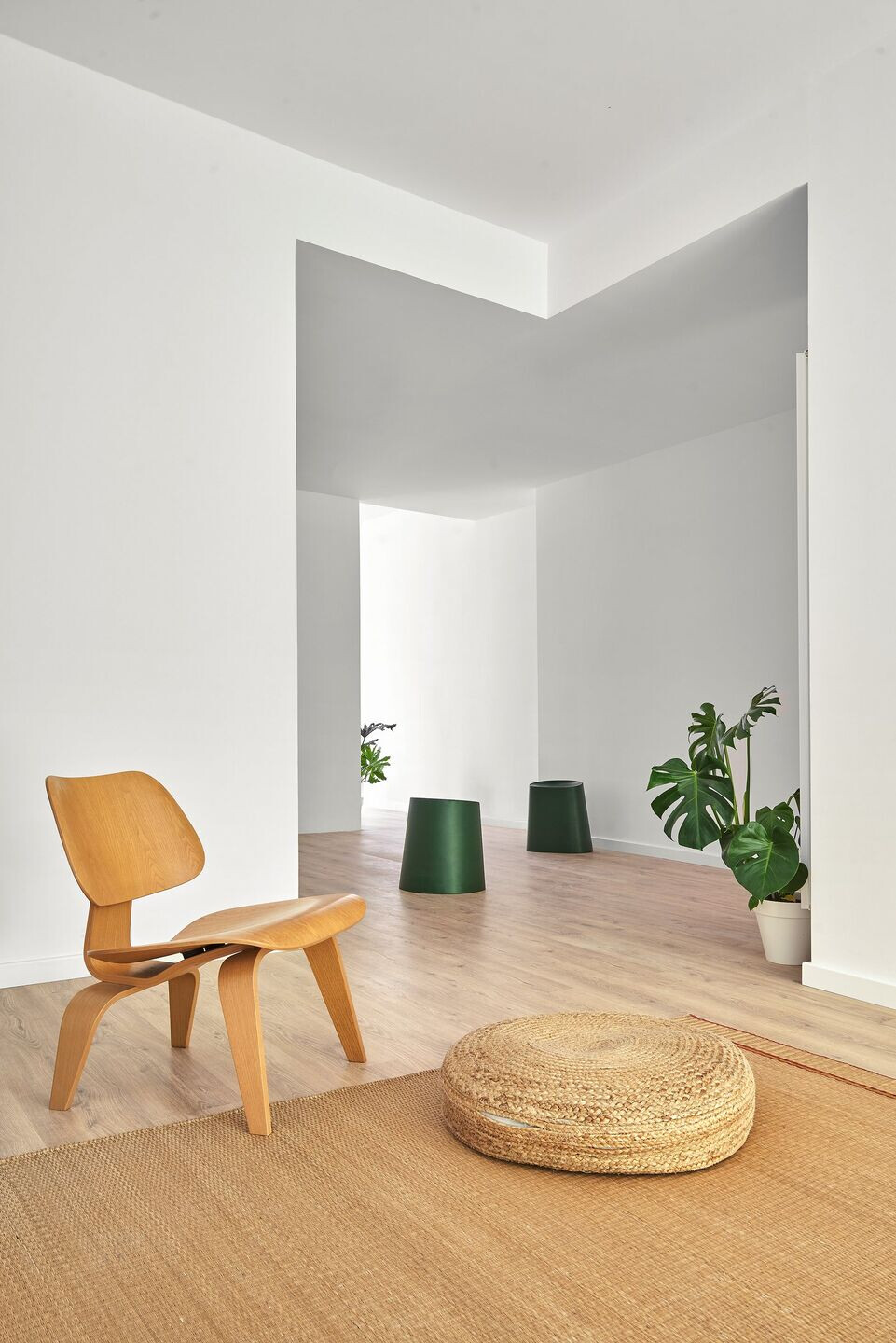
The pass-through home features a freestanding bathroom, articulating the living room into two spaces around the core, and dual circulations that make the house appear larger. This layout promotes cross-ventilation and the permeability of the floor plan, both to air and to the eye, so that long views traverse the house from facade to facade. The circulation loops are activated not only around the bathroom but also through the bedrooms via a pass-through terrace that lengthens the walkway through the house, minimizing closed spaces and following the contours of the house without interruption.
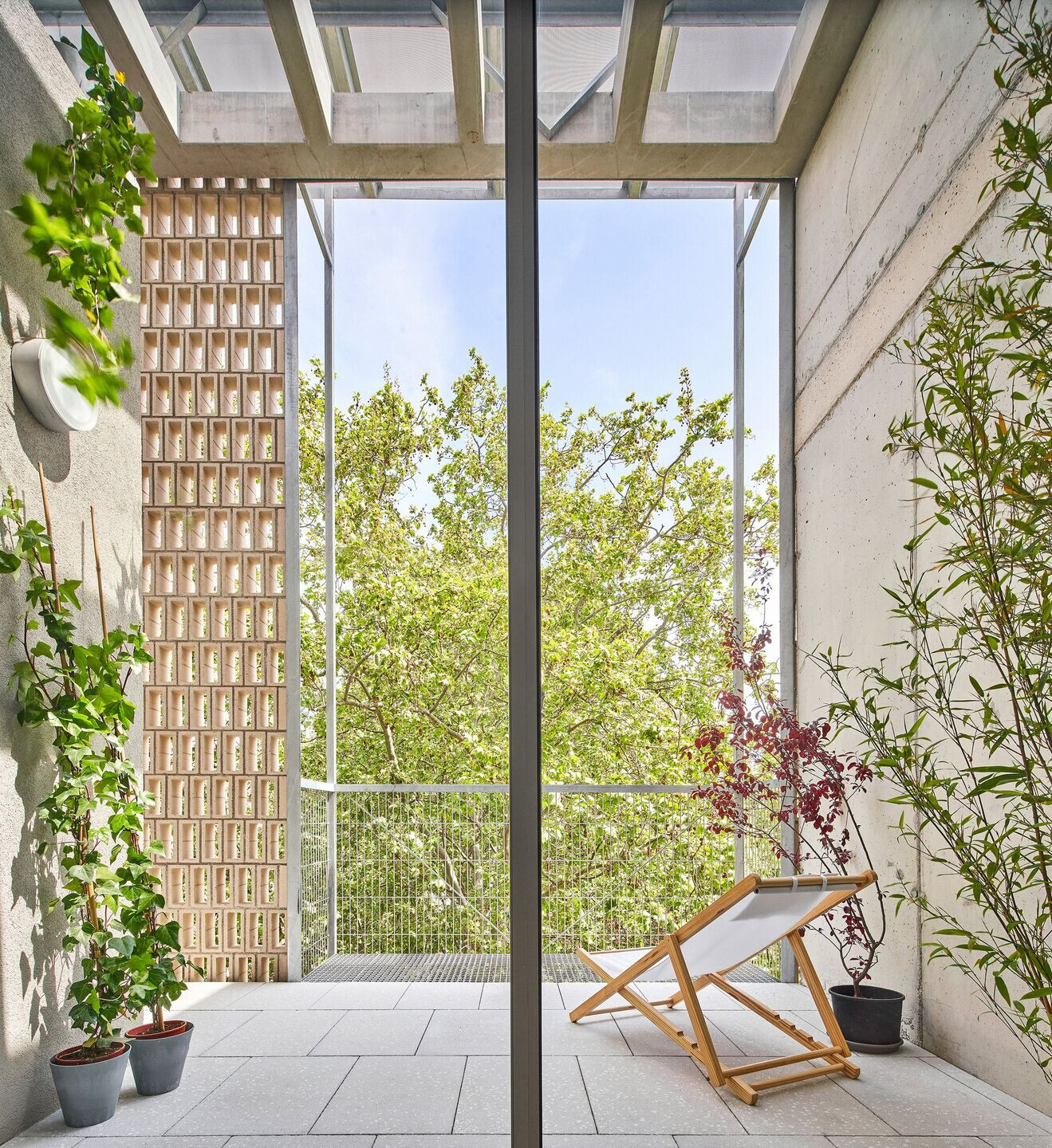
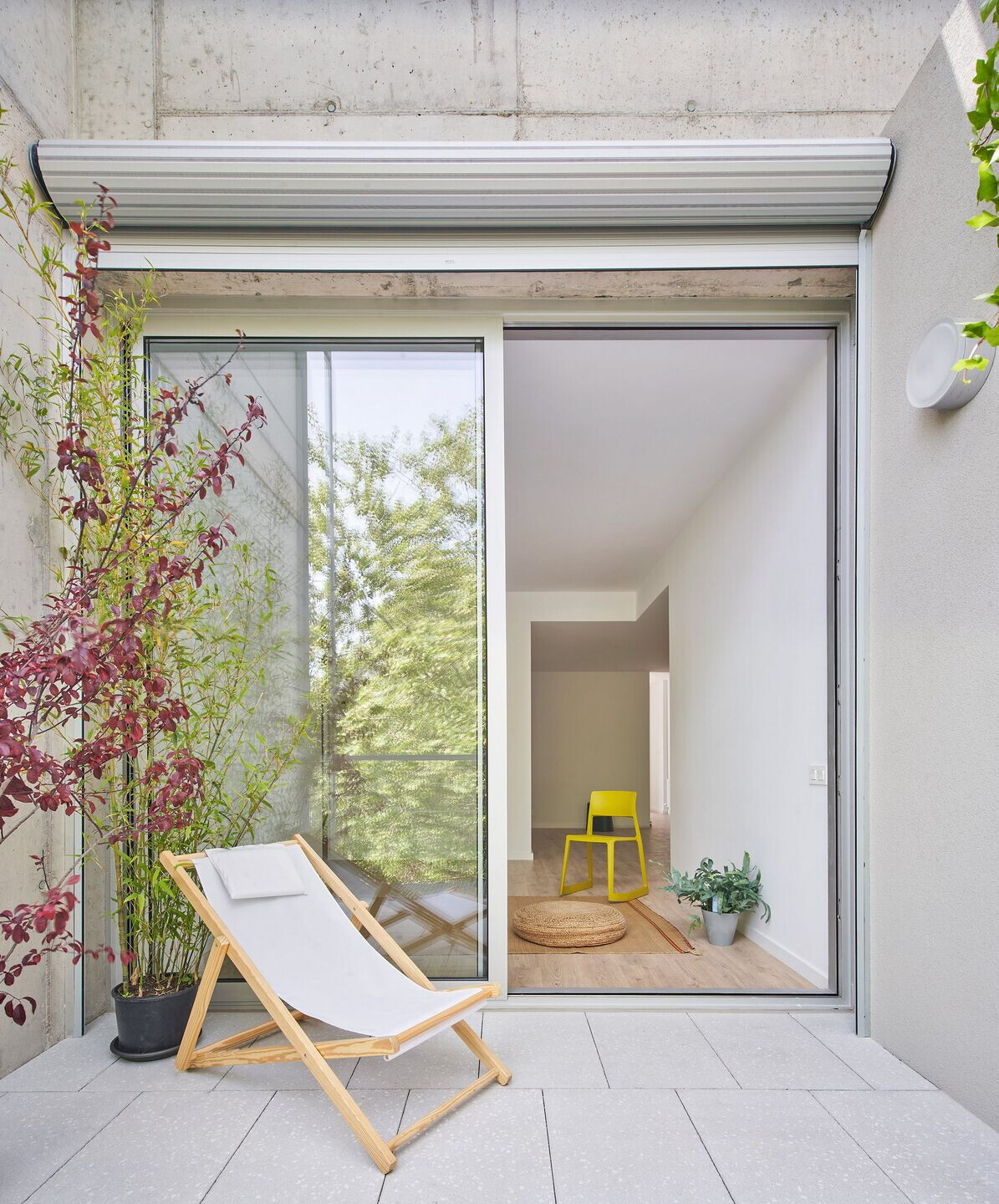
The system of projecting metal balconies incorporates roller shutters and acts as a support for vegetation. On the ground floor, the terraces facing the park are interspersed with the ventilation patios of the parking lot, creating a thickness that acts as a privacy filter between the public space and the house. The enclosure of the street-facing patios doubles to create another air inlet that allows cross-ventilation in the parking lot.
The use of exposed brick, as a material determined by the planning, represents an opportunity to introduce lattices that give the building's façade a porous texture.
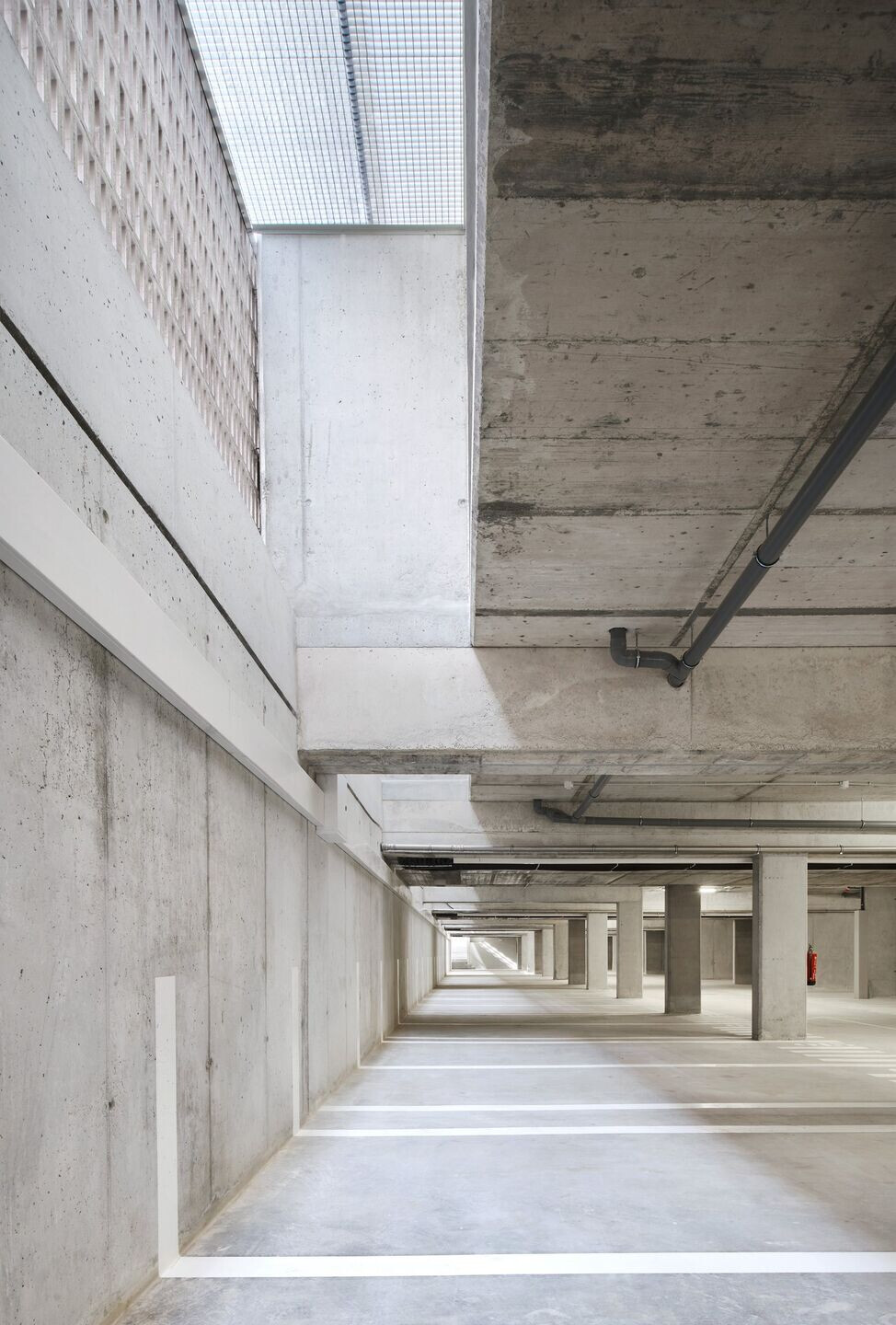
Team:
Promoter: IMHAB. Barcelona Municipal Housing Institute
Architects
PERIS+TORAL ARCHITECTS - Marta Peris, José Manuel Toral
L3J TÈCNICS ASSOCIATS - Jaime Pastor
P+T Team:
Ana Espinosa
Guillem Pascual
Maria Megias
Izaskun González
Cristina Porta
Miguel Bernat
Consultants:
Engineering and Structures: 3J Tècnics Associats
Execution direction: Joan March i Raurell
