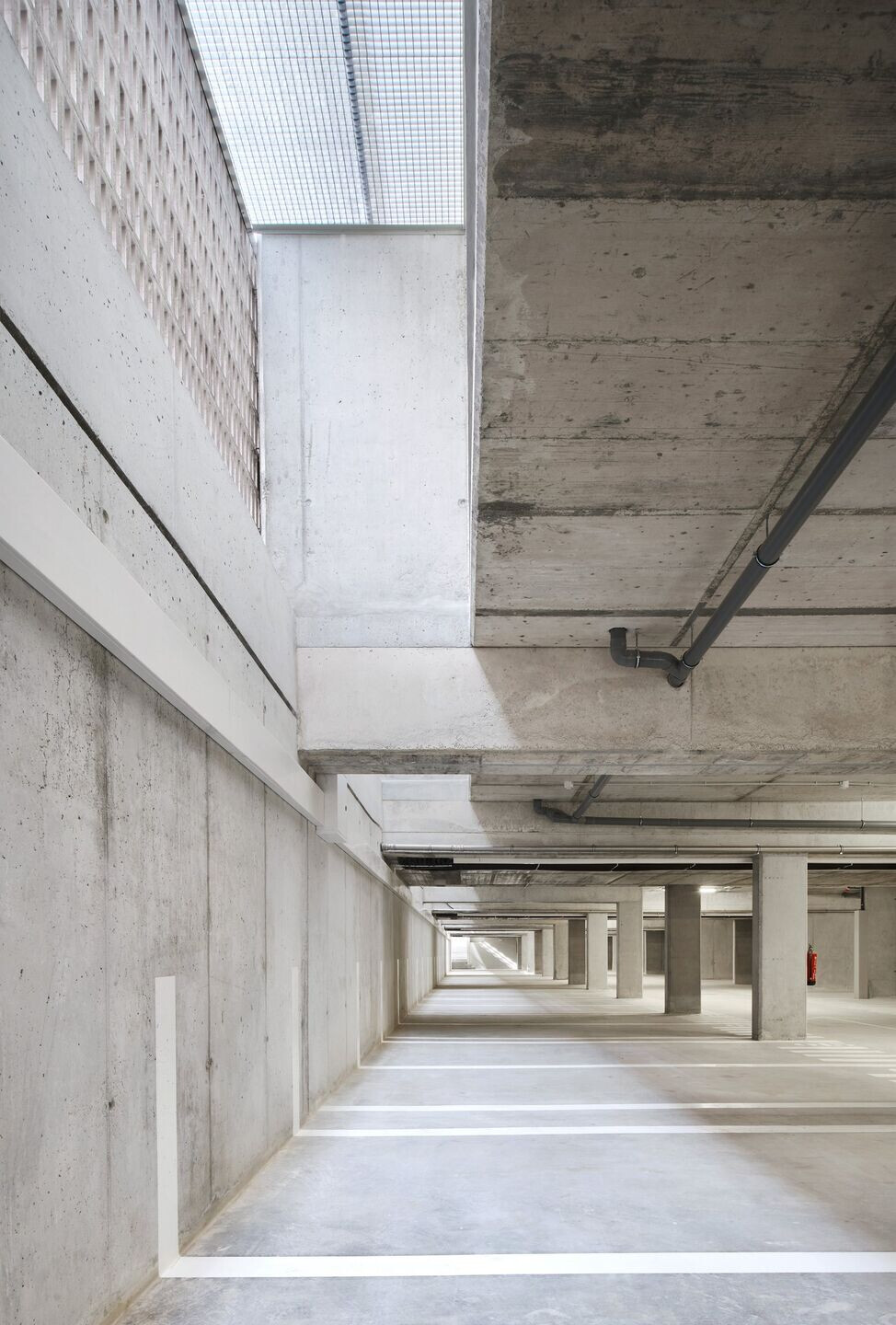Barcelona’s Bon Pastor estate recently underwent a significant transformation led by Peris+Toral Arquitectes, converting a sprawling horizontal neighborhood into a compact vertical social housing development. Replacing 784 single-story "Casas Baratas" dating back to 1929, the project introduced a five-story building featuring 54 modern social dwellings. This redevelopment not only redefines affordable housing but also sustains the community's lively social fabric while emphasizing environmental consciousness.
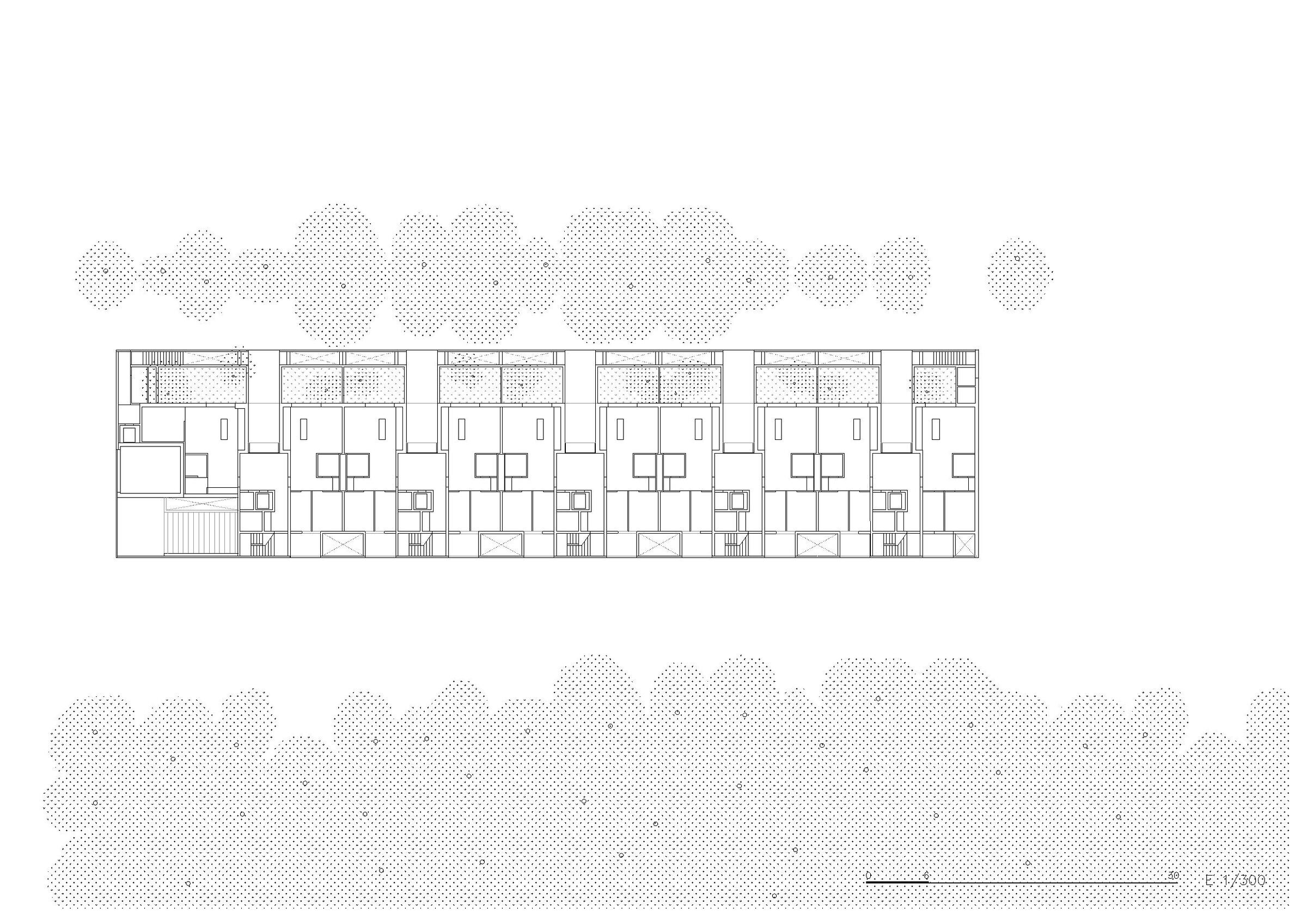
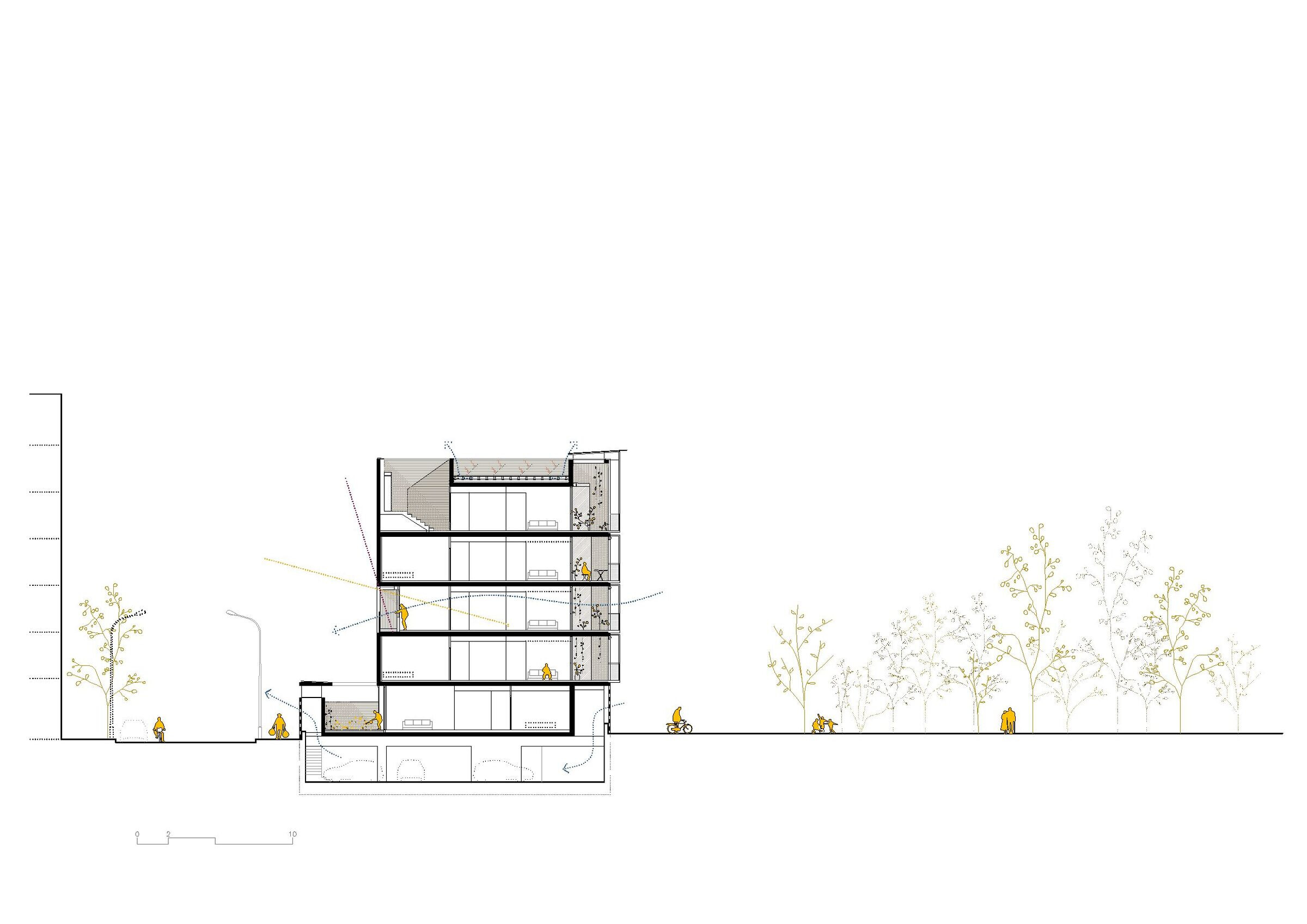
Ecological materials and environmental responsibility
The architects prioritized sustainability by selecting local ecological materials. Exposed brickwork, a choice dictated by urban planning guidelines, was innovatively employed to form lattice structures that grant the façade a porous, breathable texture. These lattices enhance natural ventilation and daylight penetration, reducing dependency on artificial climate control and lighting, thereby lowering overall energy consumption.
Each dwelling is thoughtfully designed to maximize natural cross-ventilation. At the apartment’s core, a free-standing bathroom strategically divides the living space into two flexible areas. This arrangement not only facilitates dual circulation paths, making the apartment feel larger, but also promotes continuous airflow and natural cooling. Long sightlines between opposite façades further amplify the sense of openness, connecting residents visually and physically with their surroundings.

The interior circulation is configured in loops around the central bathroom and extends through the bedrooms via continuous terraces. These uninterrupted paths encourage constant air movement, minimize enclosed spaces, and improve indoor air quality. The design simultaneously enriches residents’ spatial experiences and contributes to overall thermal comfort.
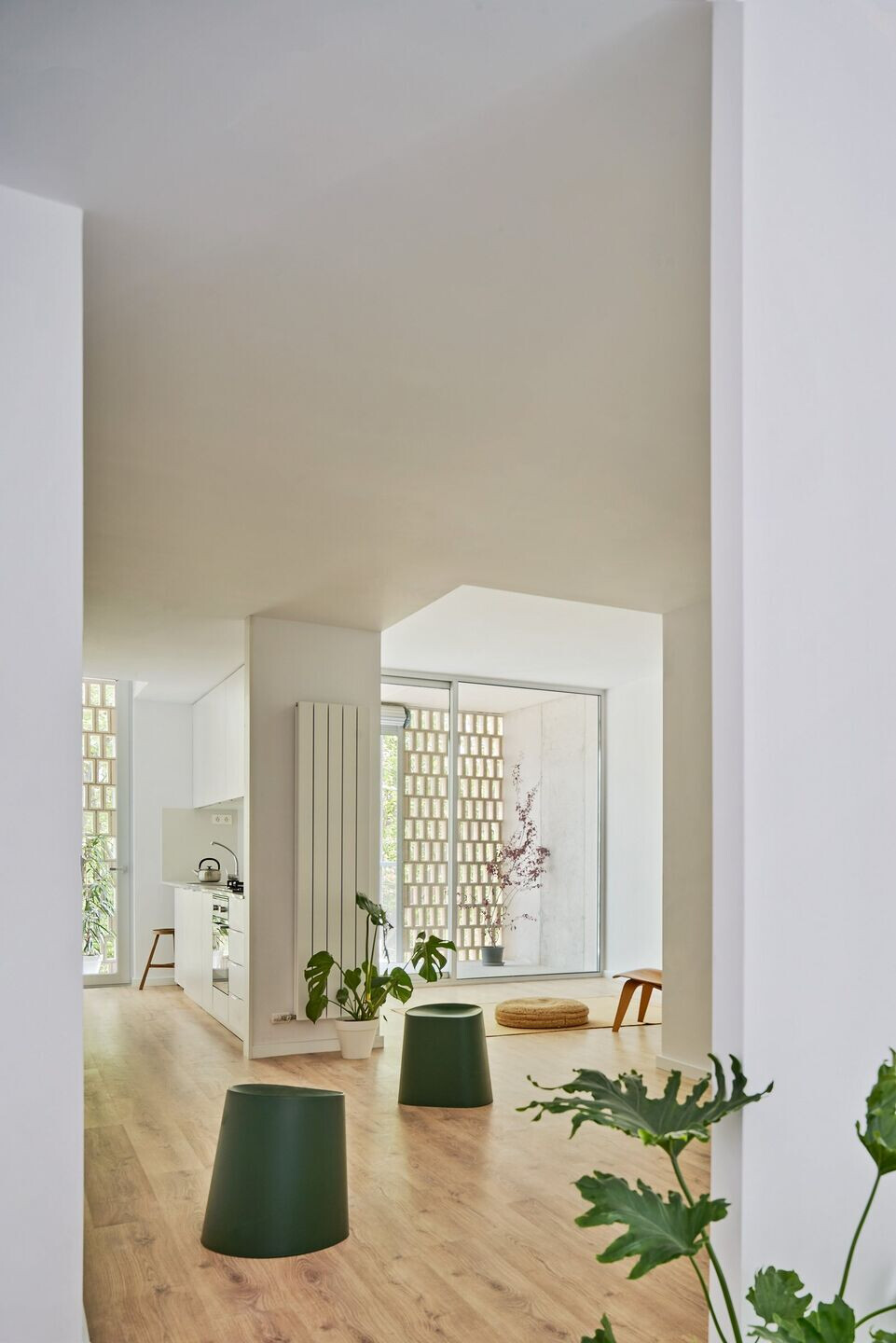

Innovative sustainable facade engineering
Innovations extend to material efficiency and waste reduction. The ceramic lattice facade is structurally engineered so that openings bear the facade load directly, eliminating the need for additional supports. Galvanized steel window frames, fabricated off-site, integrate multiple functional elements such as balcony railings, drip edges, shutter guides, and façade anchors into a single streamlined component. This approach significantly cuts on-site waste, reduces construction time, and maintains visual simplicity, contributing positively to the project's environmental footprint.

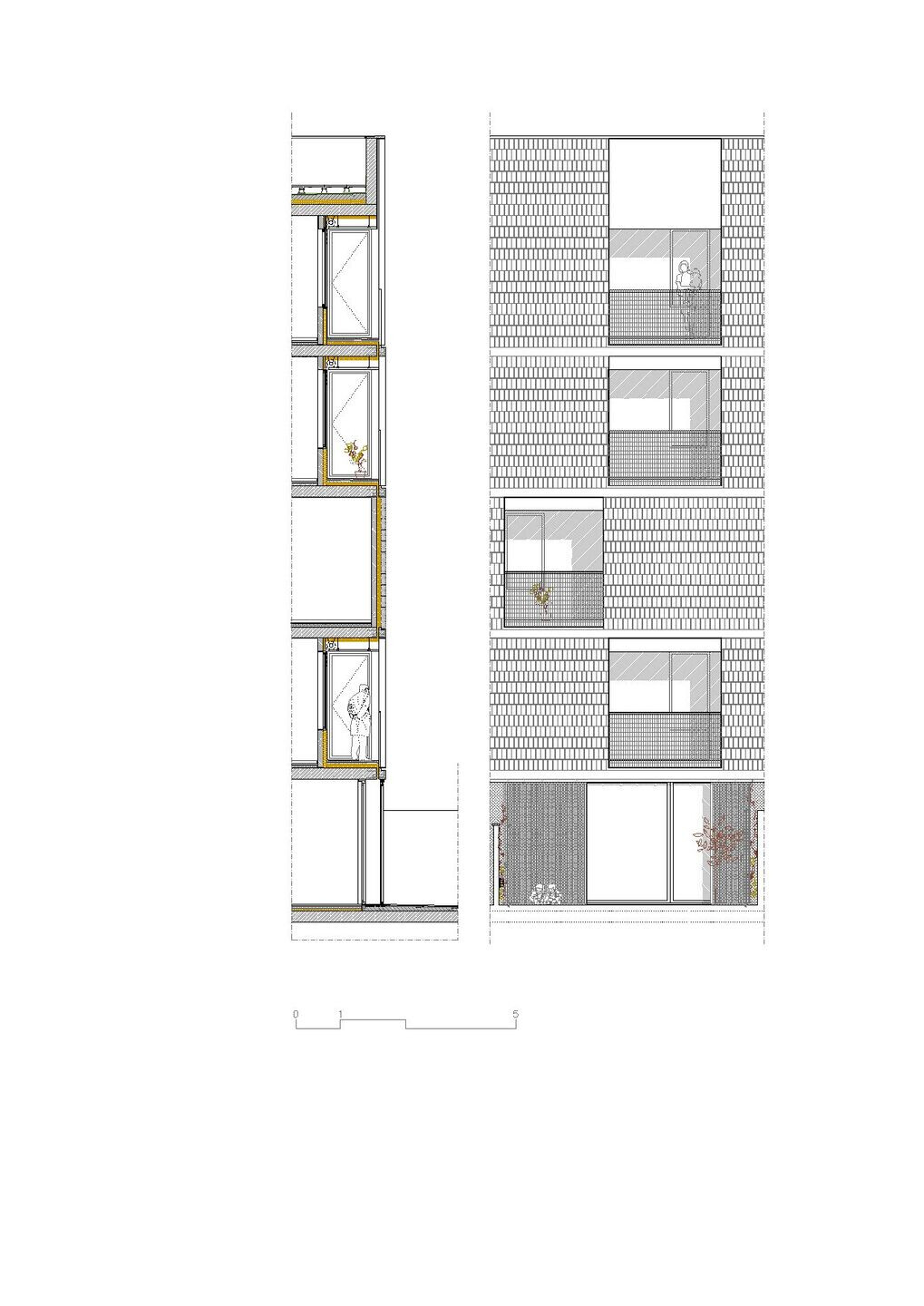
Green balconies as climate-responsive design
Cantilevered metal balconies further enhance the project's environmental approach. Integrated rolling shutters provide adaptable sun shading, helping residents control interior temperature passively. Additionally, metal mesh incorporated into the balconies supports climbing plants, creating micro-green spaces that cool adjacent interiors and add biodiversity.
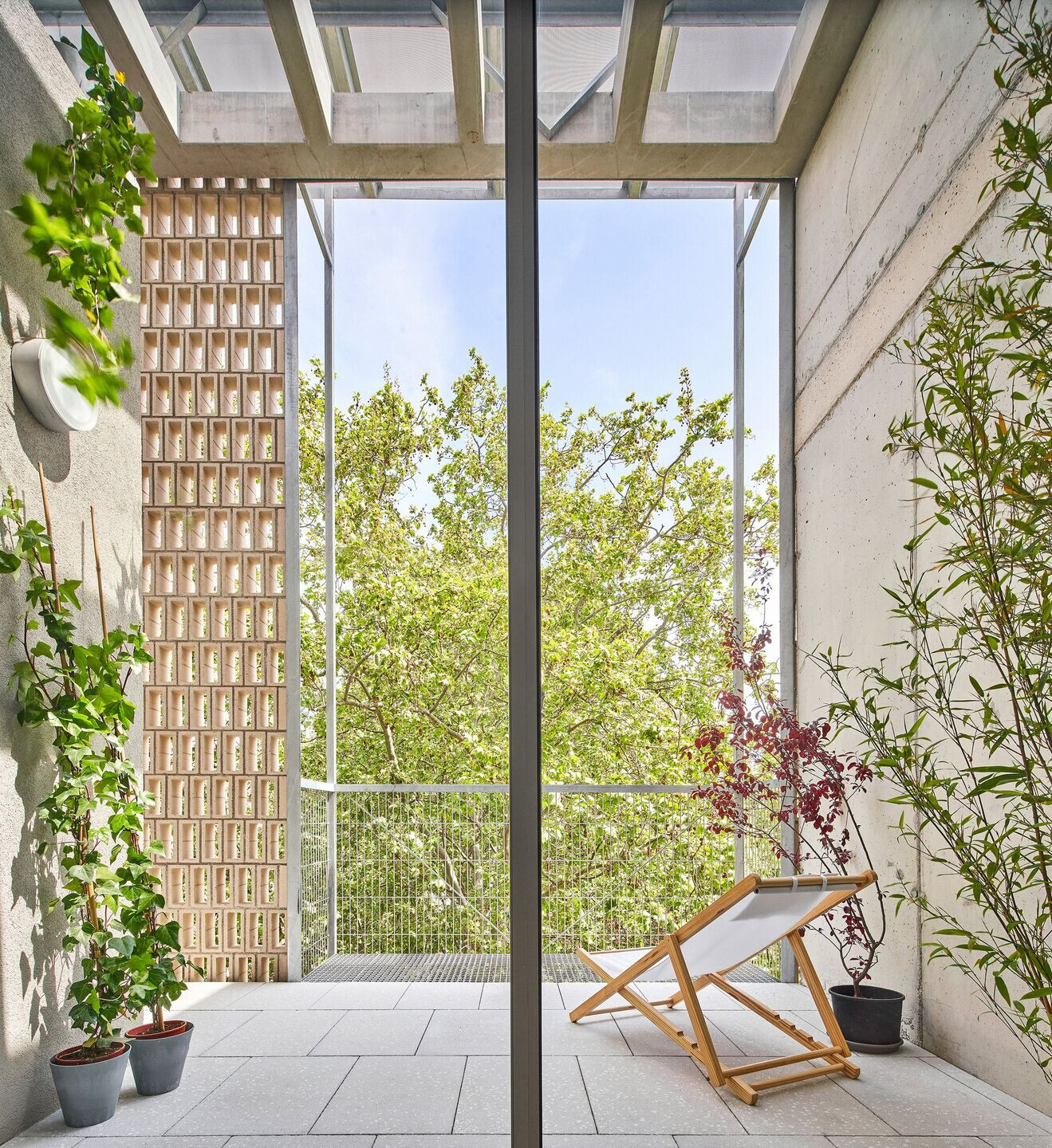
Ecological buffer through landscape design
A linear park positioned between the new building and the nearby Besòs River functions as a natural ecological filter. This green corridor purifies and cools incoming sea breezes, promoting healthier air circulation throughout the building and surrounding area. Residents gain access to high-quality public green space, further supporting communal life and wellness.
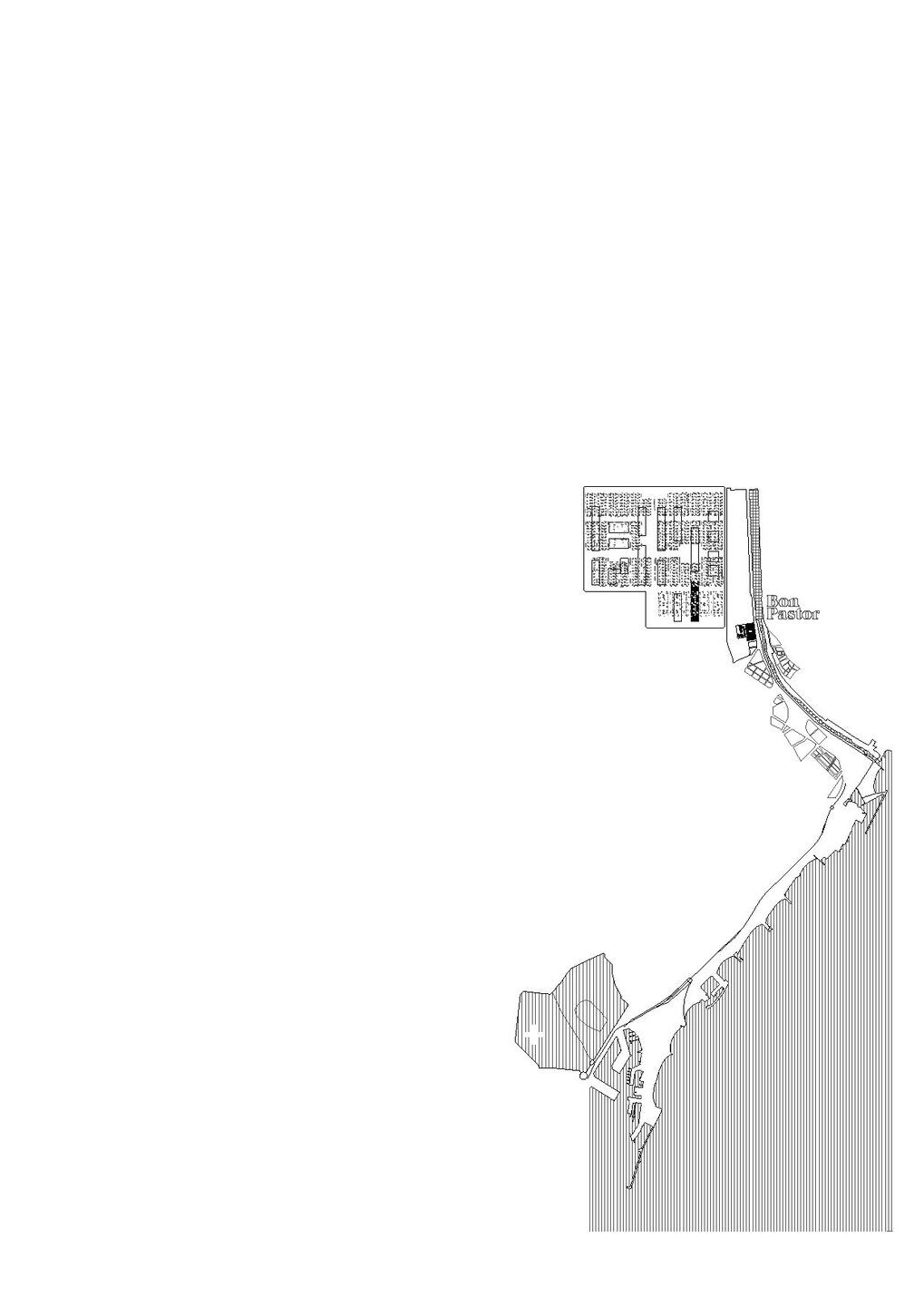
Intermediary spaces enhancing community connectivity
The ground-level design promotes sustainability not only environmentally but socially. Communal courtyards offer residents transitional zones between public and private realms, encouraging social interaction. At street level, terraces overlooking the park are thoughtfully interwoven with the car park’s ventilation shafts, simultaneously ensuring privacy and effective airflow management between public and domestic spaces.
