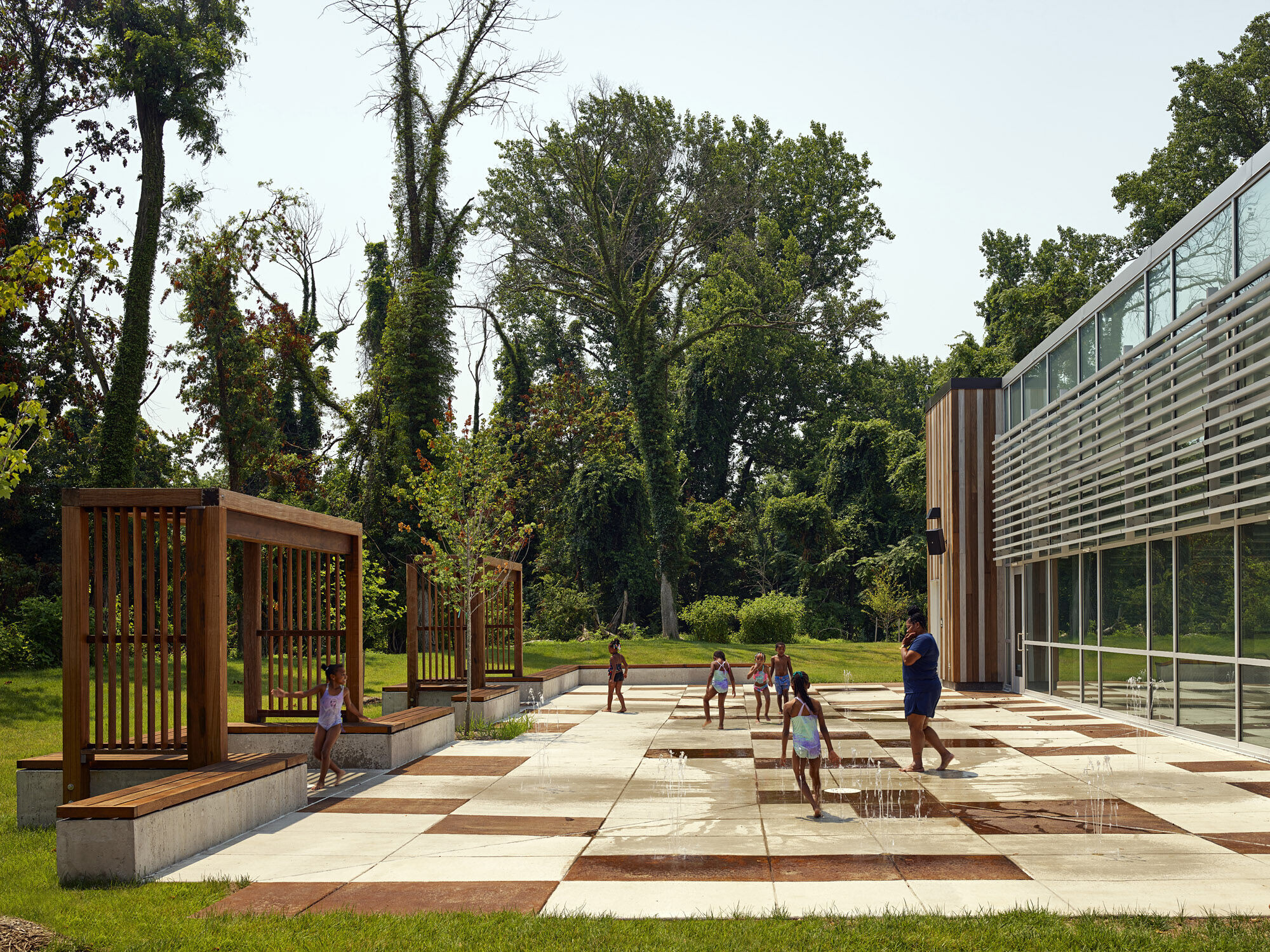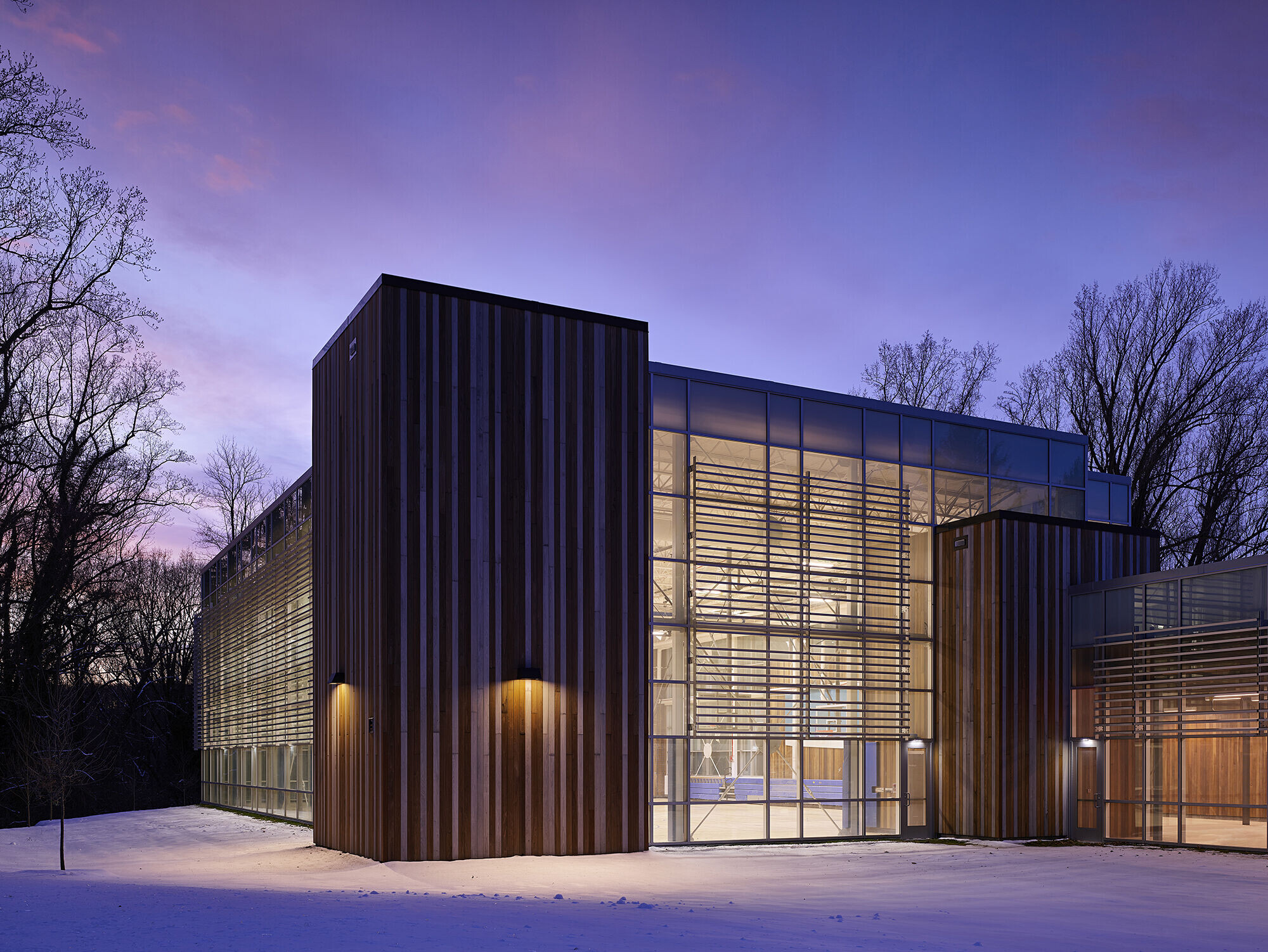Design of the new Cahill Fitness & Wellness Center, which is located in Baltimore’s Gwynns Falls/Leakin Park, was inspired by the surrounding densely wooded 1,000-acre urban oasis. The building’s natural forms and exterior material palette of wood and glass curtainwall merge the facility with the forested landscape. Inside, wood—specifically, poplar, walnut, and ash—saved by Baltimore’s Camp Small Zero Waste Initiative and milled into construction timber adorns the walls. Carefully planned views out from nearly every space in the building, along with areas for outdoor activities, provide city residents endless opportunities to engage with nature.

The new building replaces a dreary and unwelcoming 1970s recreation center that lacked modern amenities yet remained a beloved community resource. The local community and Gwynns Falls/Leakin Park stakeholder groups were engaged partners throughout the early design stages and were critical in guiding the programmed spaces, including the only performance theater within a Baltimore City rec center. Home to a thriving youth-based theater program, the previous facility lacked space for these young, talented performers, thus restricting the program’s growth. Understanding the community’s needs, the design team worked closely with Baltimore City Recreation and Parks (BCRP) to develop a highly efficient floor plan to ensure parity among other BCRP facilities by allocating fitness space within the central core to allow for the additional performance space.

Additionally, the 30,000-SF facility houses a gymnasium, natatorium, fitness area, dance studio, and classroom. Interior spaces are flexible and durable, able to accommodate a range of intergenerational programming. New site features include a splash area adjacent to the natatorium, playground, basketball courts, and picnic area.

Designed to be compliant with the International Green Construction Code (IgCC), the building’s sustainable design elements include light colored roofing materials to minimize heat island effect, water-efficient plumbing fixtures, recycled materials, and low-emitting materials. Energy reduction initiatives include LED energy efficient lighting throughout the building, natural daylighting coupled with fritted glazing and sun shading devices on the exterior to control the amount of direct sunlight entering the building, and energy efficient HVAC systems.

Team:
MEP Engineer: MIN Engineering
Structural Engineer: Faisant Associates
Civil Engineer: MK Consulting Engineers
Landscape Architect: Mahan Rykiel Associates
Geotechnical Engineer: Robert B. Balter Company
Pool Design: Aquatic Facility Design
Technology Design: Atenas Technology Design Consultants
General Contractor: Dustin Construction
























