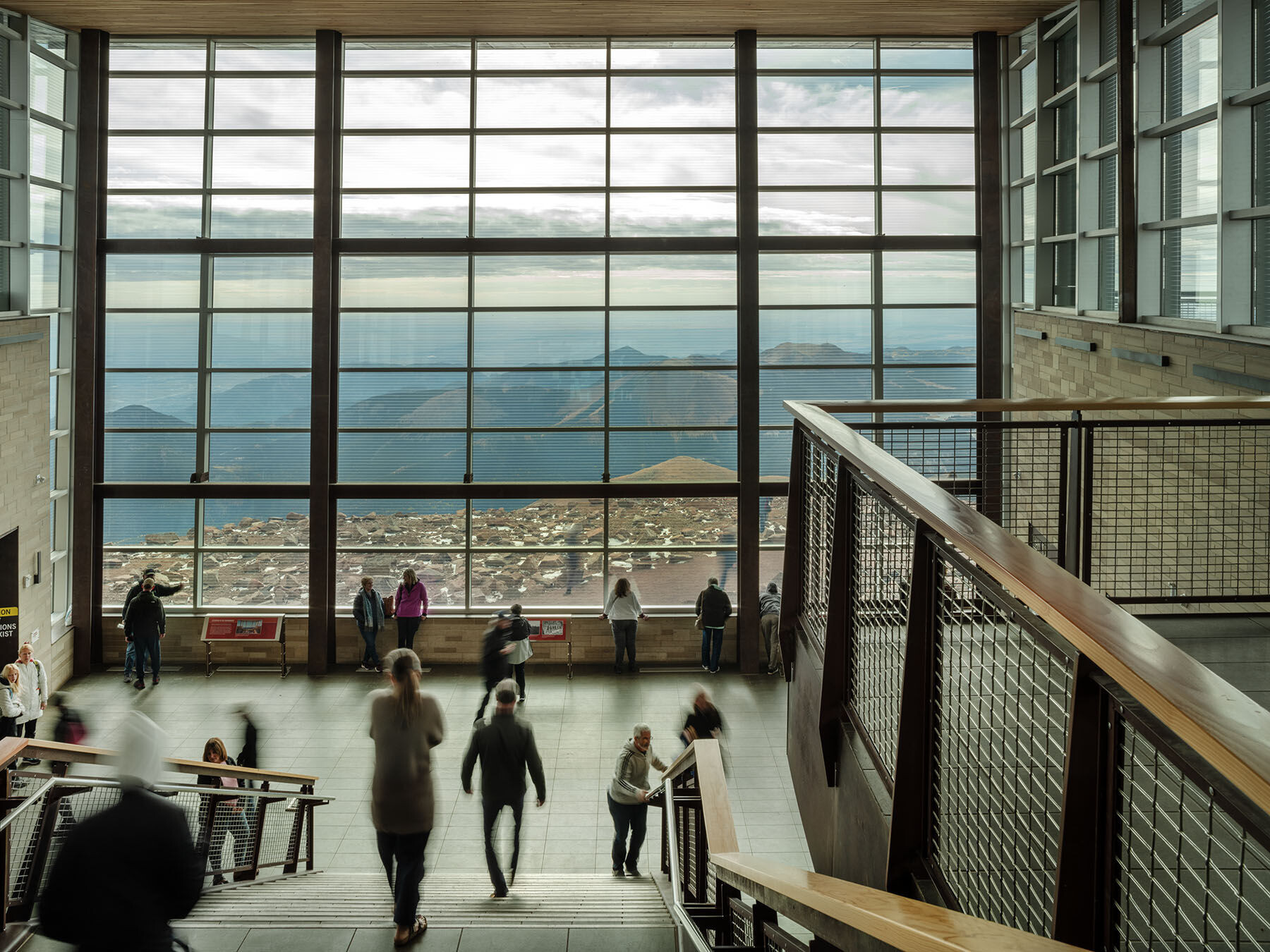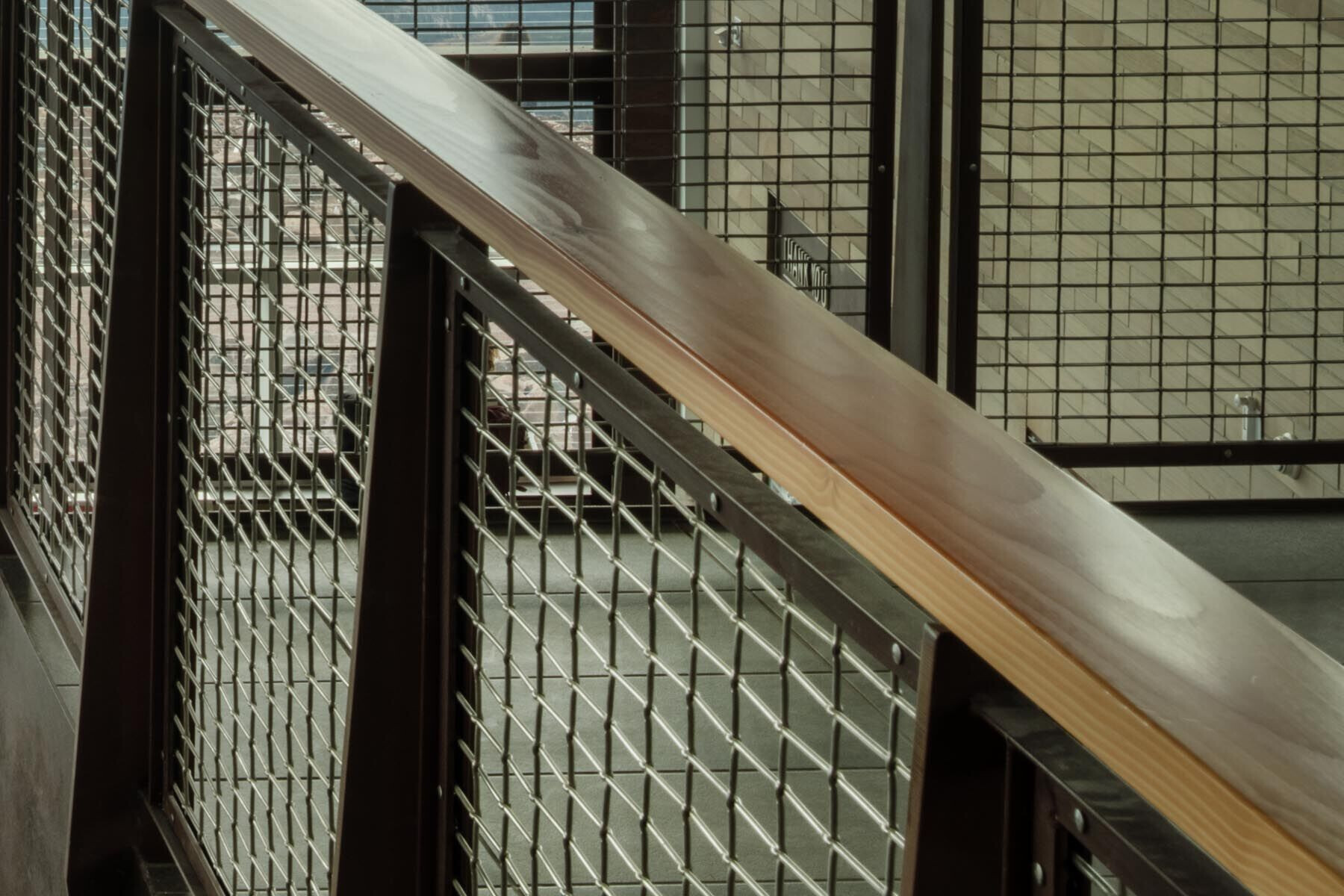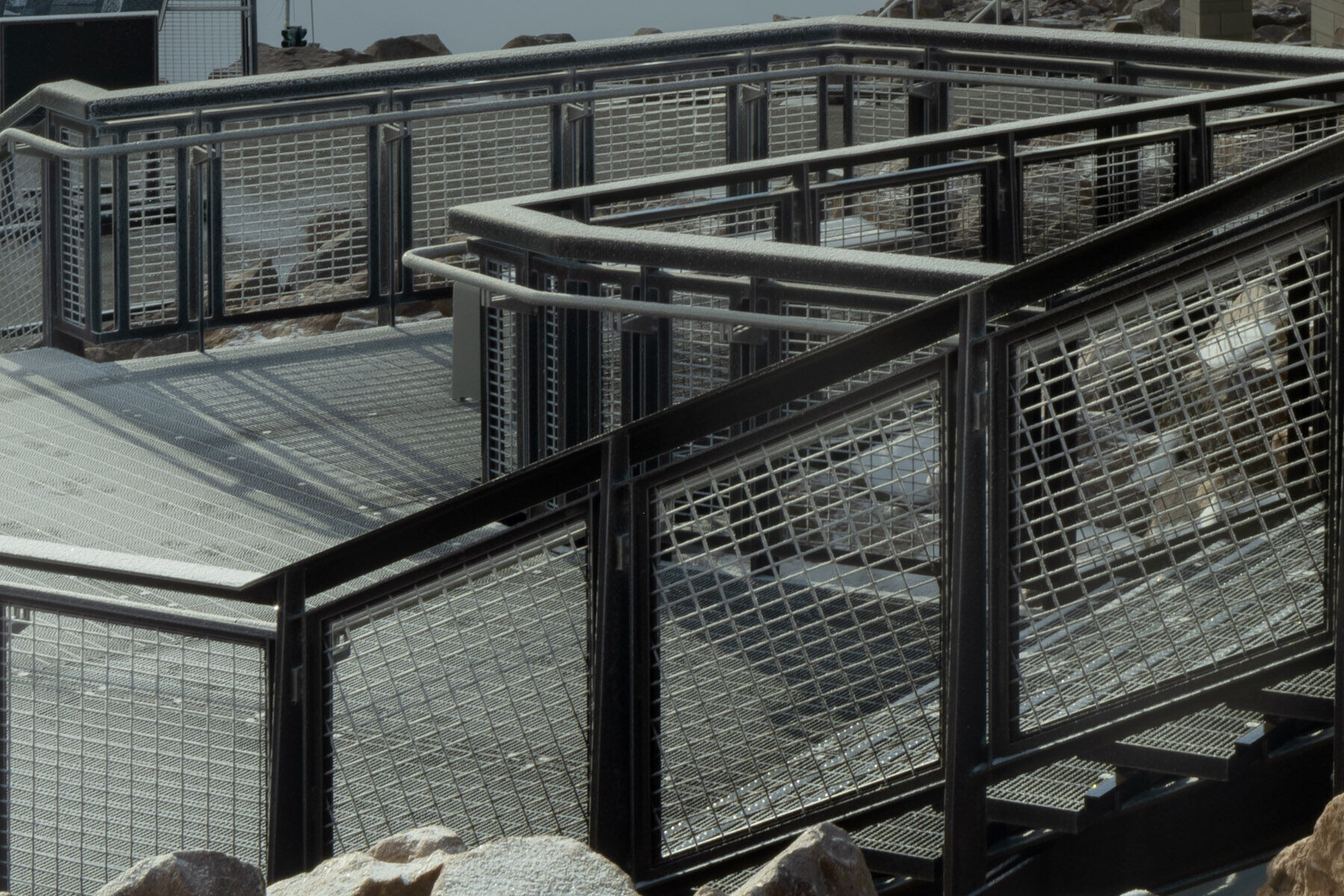The Pikes Peak Complex Summit Visitor's Center is a groundbreaking architectural project in the Colorado mountains that spans an impressive 38,000 square feet. The Pikes Peak Complex Summit project aims to create a sustainable, aesthetically pleasing, and functional visitor center embedded into the southeast side of Colorado's iconic Pikes Peak. Rather than appearing as a structure placed upon the mountain, the facility was designed to feel like it is an inherent part of the mountain itself.

As visitors step inside the visitor center, they are welcomed by expansive views of the sky and the majestic Mount Rosa. Educational exhibits have been thoughtfully curated to immerse visitors in the mountain's extensive history, climate, geography, recreational opportunities, conservation initiatives, and more. The lobby's design echoes the natural slope of the mountain—the stairs leading to the main level appear to fold down organically from the mountain, providing a sense of descent that feels entirely natural. Warm, rustic colors and locally sourced timber establish a deep connection between the interior space and the natural environment, ensuring visitors feel connected to the information and the surroundings.
The center, which sits at a perspective of 14,115 feet, experiences temperatures that can plummet to as low as negative 40 degrees and winds that can reach up to 230 miles per hour. With this in mind, durability and resilience in extreme weather conditions are major factors in materials for the project. The expansive glass wall that centers the space is made of high-performing and tested glass.

The main stairs and railings, whose design and patterns follow through the center to the outdoor viewing areas, feature Banker Wire woven wire mesh. The high percent open area of the LZ-79 mesh pattern allows for excellent visibility, offering unobstructed views of the breathtaking landscape. Steel wire mesh provides unparalleled strength and durability, ensuring that the mesh can withstand the mountain's extreme weather conditions and the high wear and tear of Pikes Peak's million visitors per year, enhancing the longevity of the architectural features. Inside the complex, the wire mesh features a classic stainless steel finish, blending an industrial and refined palette. The exterior railings feature a mild steel finish for a more organic look, reflecting the surrounding landscape and rocky terrain.
The design of the Pikes Peak Complex Summit extends beyond aesthetics; it is deeply committed to sustainability and environmental responsibility. The project is designed to meet the rigorous standards of the Living Building Challenge, striving for LEED Silver certification.
Banker Wire is the world's leading woven and welded wire mesh manufacturer for architectural and industrial applications. From intricate design highlights in architectural environments to large-scale industrial applications, the company's scalable operations ensure every mesh job is precisely manufactured according to the specifications of each order. Durable, sustainable, and available in thousands of patterns, wire mesh is the ideal medium to satisfy any project regardless of its function or aesthetic. Founded in 1896, Banker Wire's state-of-the-art facility in Mukwonago, Wisconsin, employs proprietary equipment and processes refined for over a century, bringing unmatched customization, variety, quality, and service to customers globally.
























