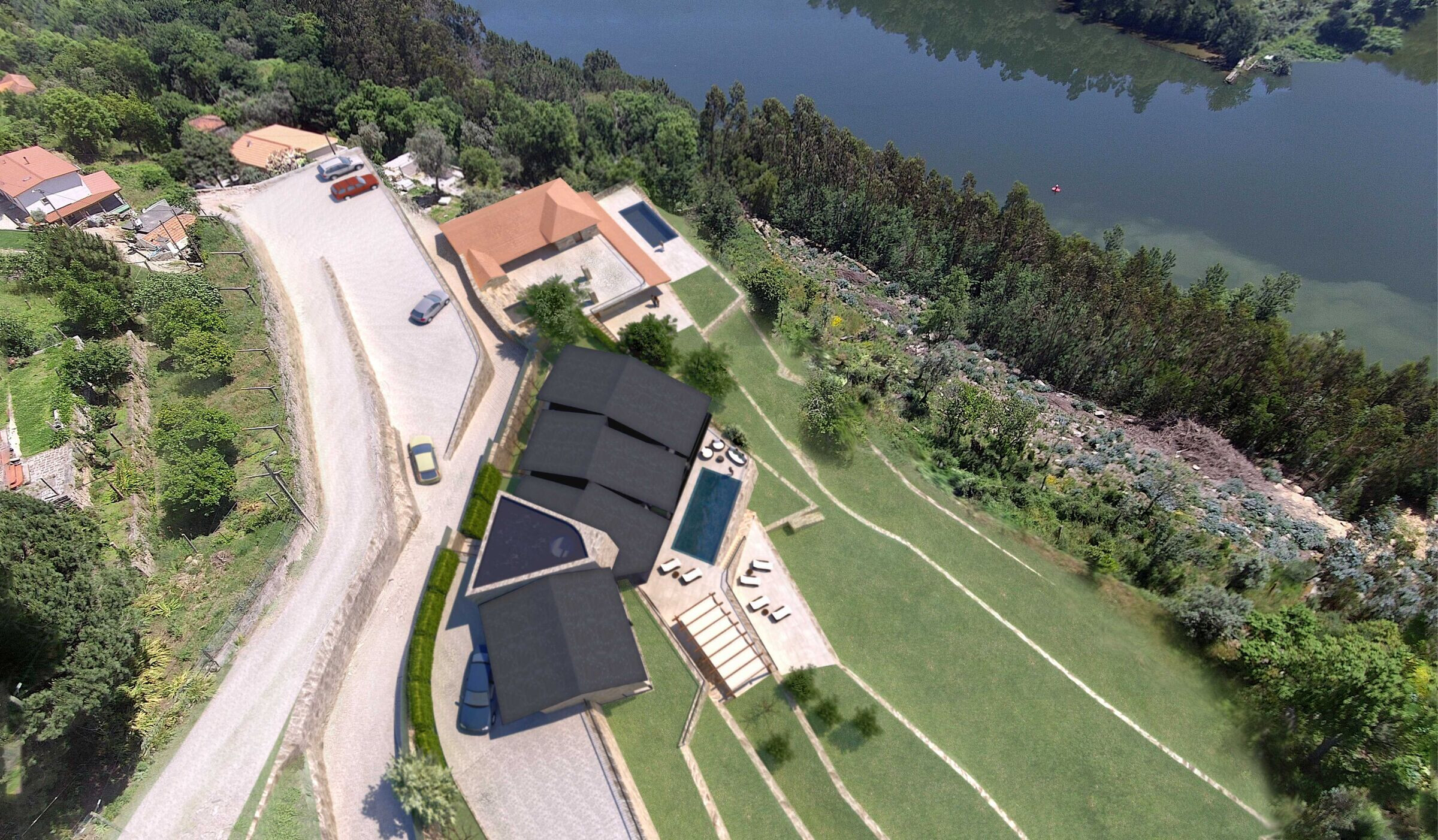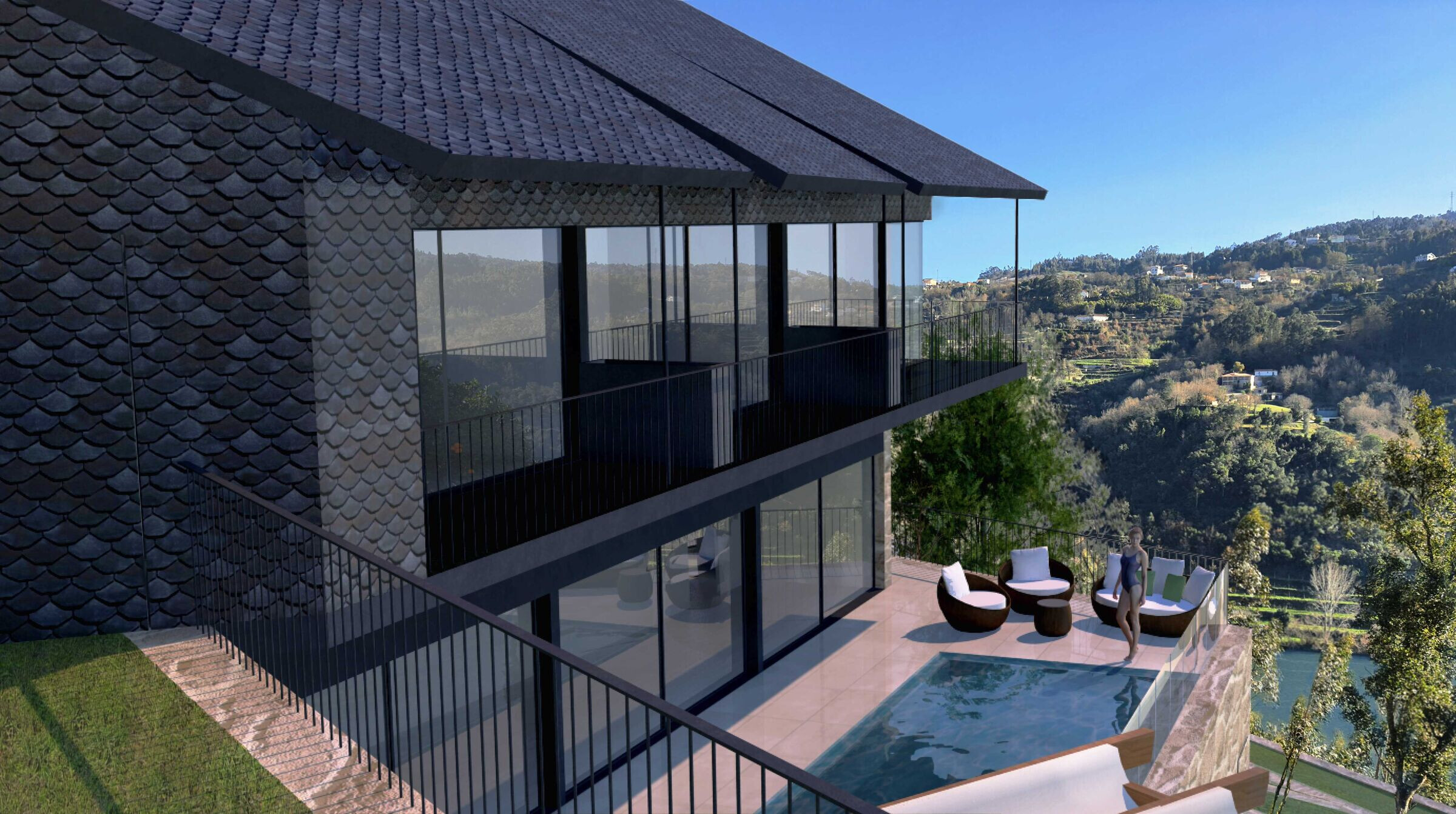The program for the house was developed in order to respect various constraints such as the topography of the land, limits of the nature reserve, solar orientation and local construction regulations and, above all, to meet the client's wishes and their way of living in the house. It was therefore proposed to build a single-family house of type T3, spread over 3 floors that develop into 3 levels, bringing the implantation closer to the various terraces of the existing land.

In terms of architectural language, the building is characterized by a dichotomy between contemporary and traditional. The main elevation is characterized by large glazed spans, facing the Douro River, with elements coated in anthracite zinc. This elevation, mostly light and translucent in appearance, contrasts with the other facades in yellow granite with an irregular finish and ogival soles of black slate, nailed in scale.



























