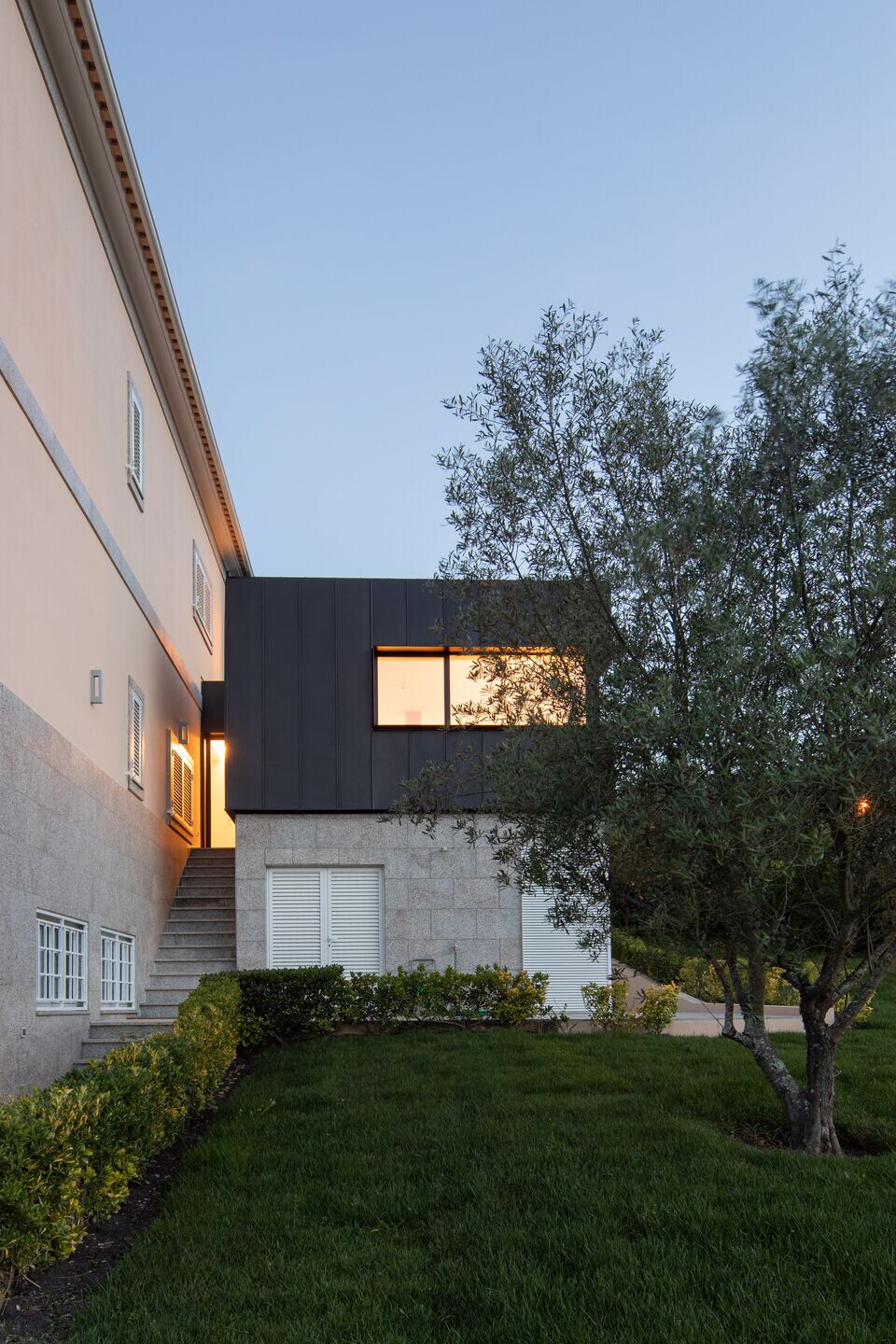Pergola House’s project involves the expansion of an existing building, creating two new volumes on top of the existing garage and storage room, located at two different levels facing West and North, respectively.
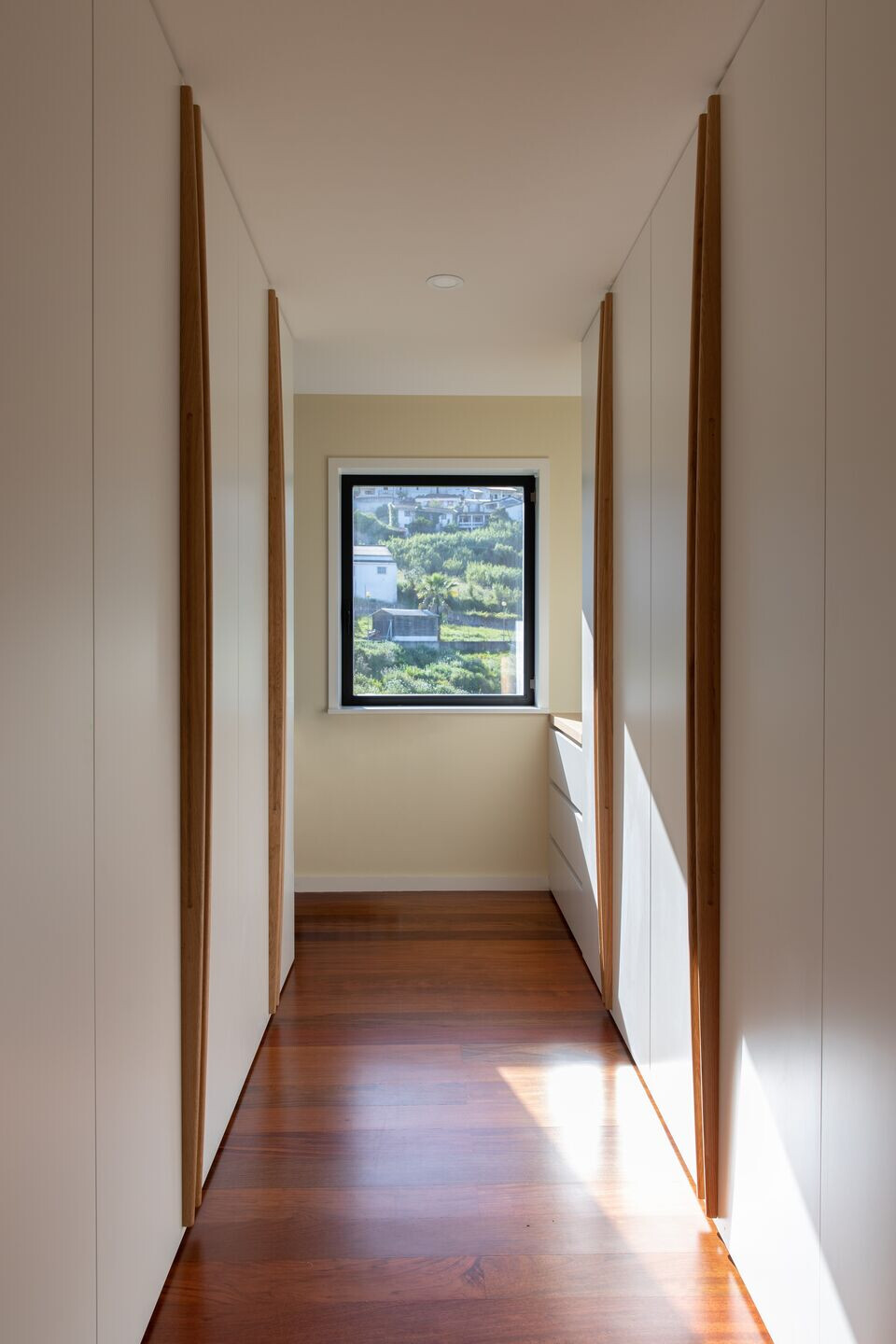
The purpose was to assume the expansion works as new, but, at the same time, merge it with the house and surrounding areas. The difference between the existing and the proposed was achieved mainly through the use of different materials, scale of doors, windows and different styled roof.
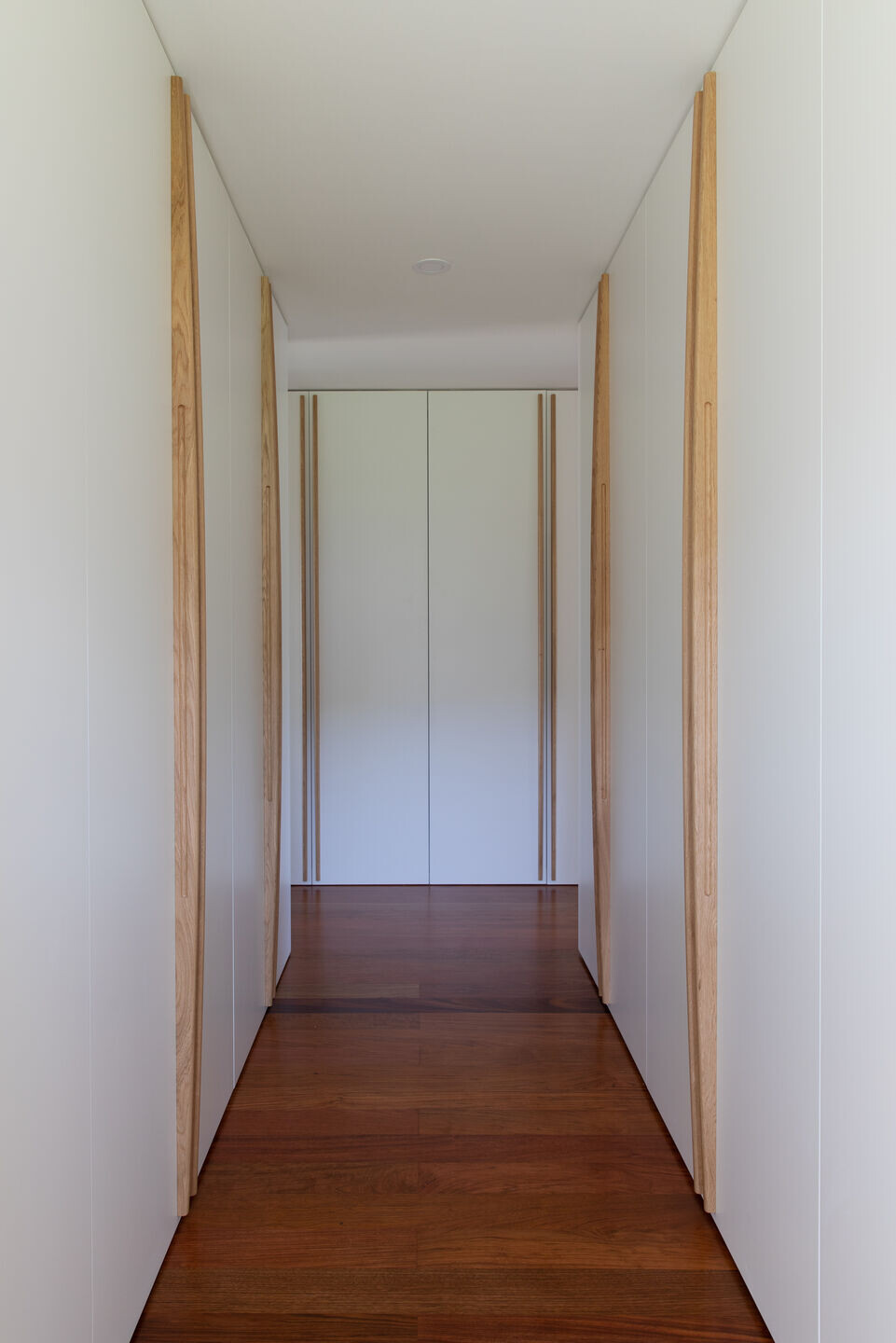
Contrary to what happens in the existing building, which is plastered and painted on the exterior with a light colour, features a sloped roof with ceramic tiles and has traditional window’s proportions with exterior venetian shutters, the proposed volumes are lined with dark coloured panels, have flat roofscovered with zinc plate and wider windows with interior blinds. The volume’s new location was strategic, since both were accessible terrace areas with little use, whose relationship with the house was ideal for the requested spaces.
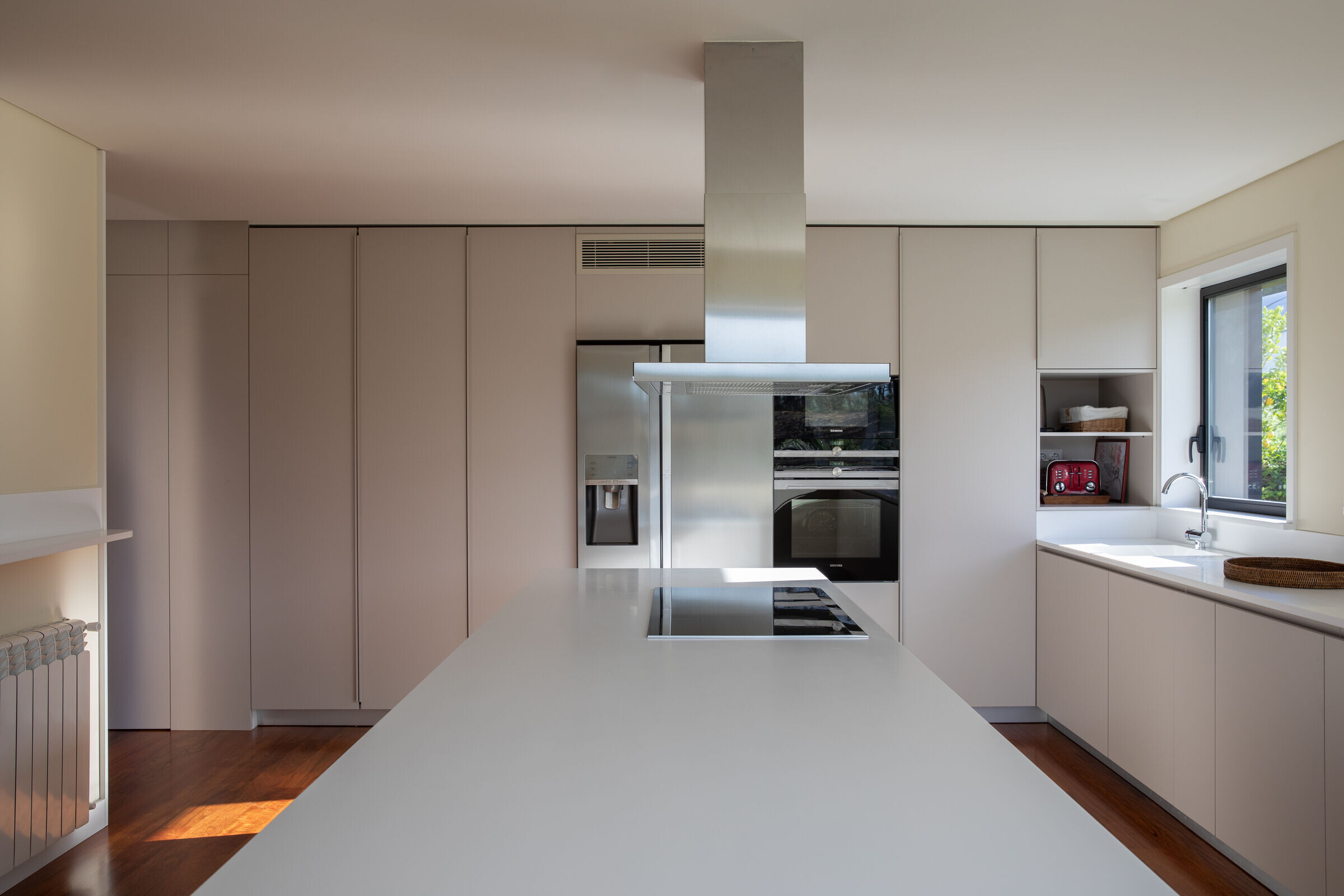
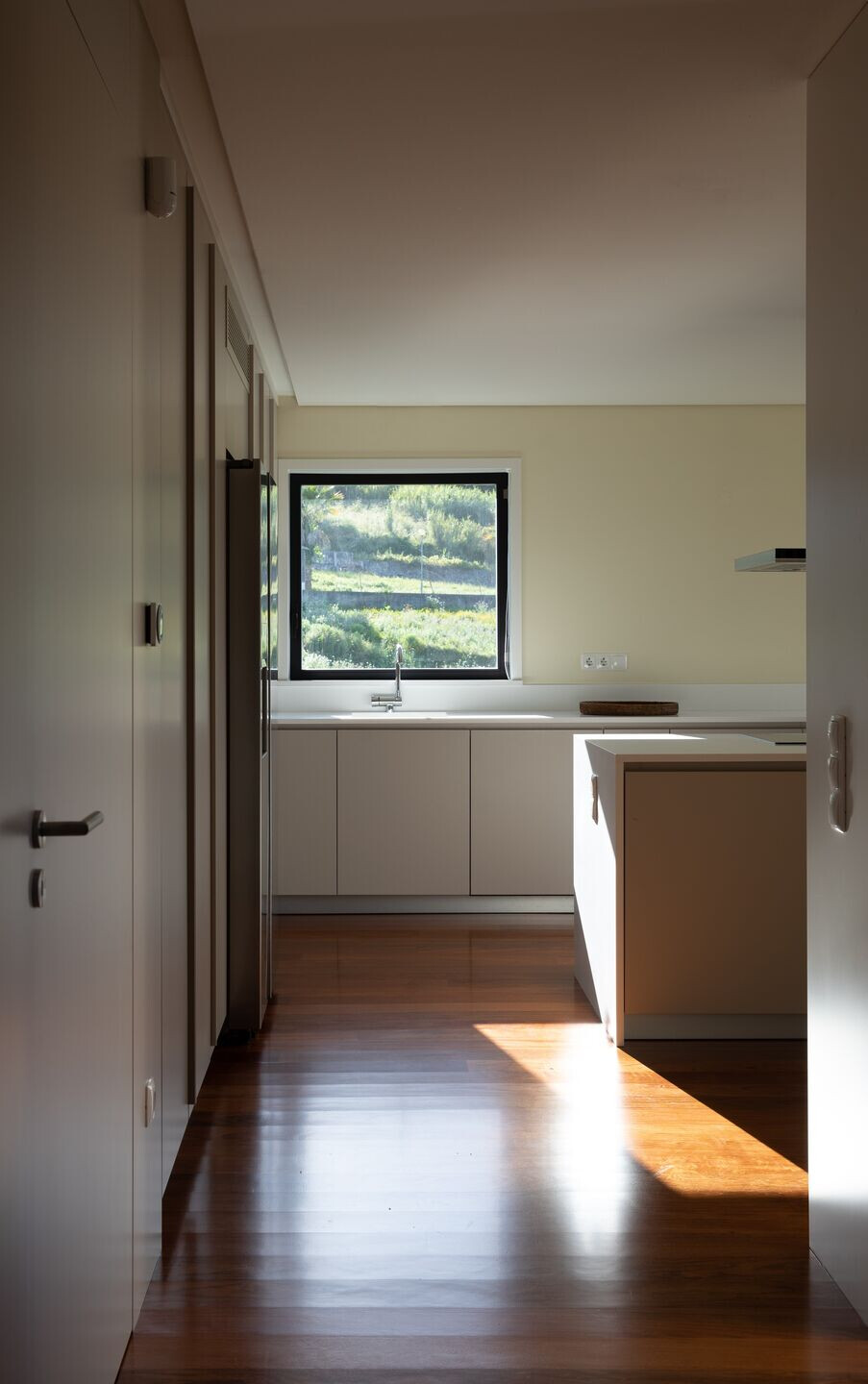
The intension was to enlarge the house, giving it another bedroom and kitchen, with dimensions matching the scale of the house. In this sense, the bedroom was installed on top of the garage, on the first floor, with privileged views over Santa Maria de Semide’s Convent, and the kitchen was incorporated on top of the storage room, at the entrance level, hand to hand with the former kitchen area, facing the garden. Both spaces are closely related to the interior organization and came in response to the owner’s specific needs.
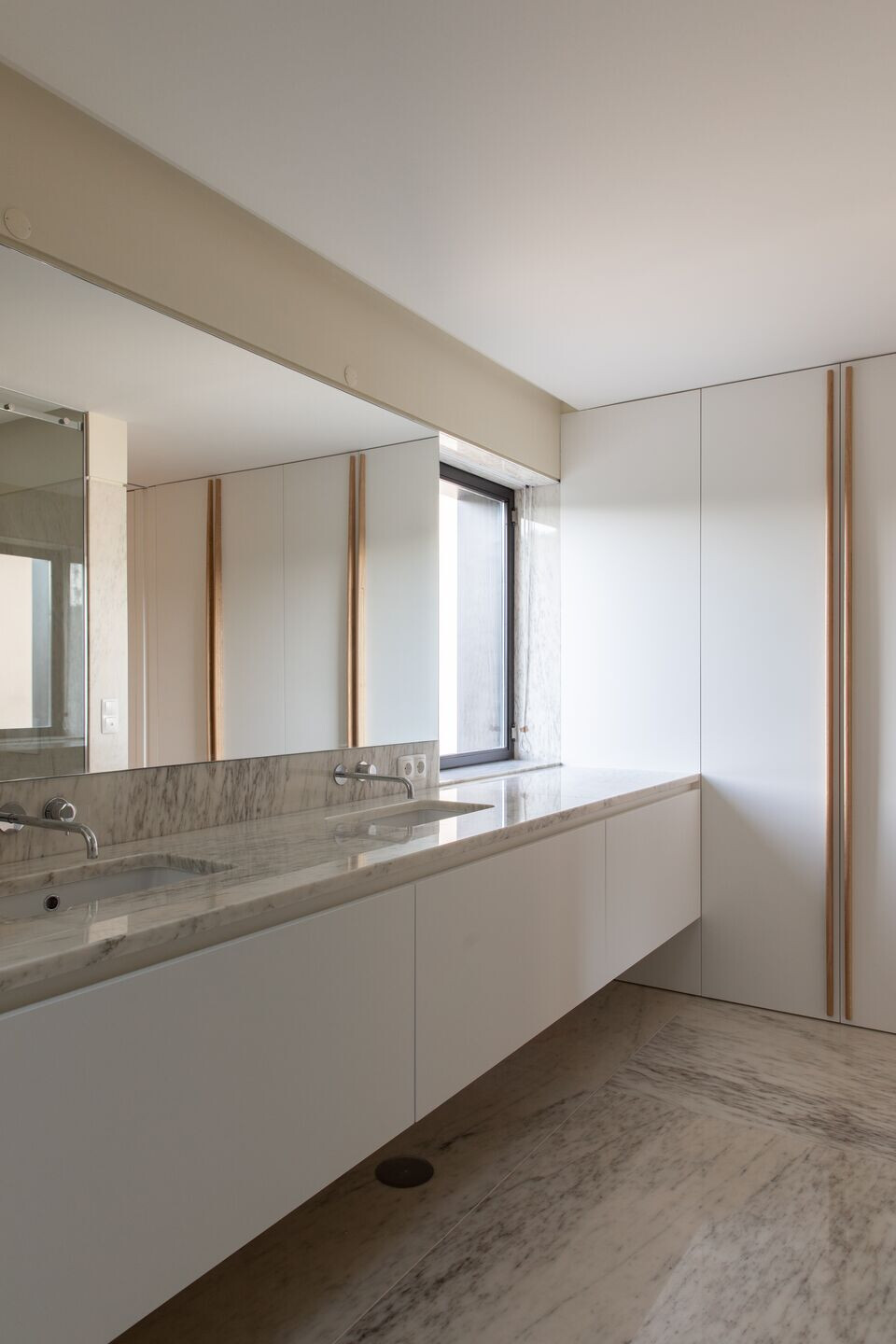
Team:
Architects: Atelier in.vitro.
Main Architect: Joana Leandro Vasconcelos.
Collaboration: Mafalda Cabeleira and Alba Gil Taboada
Engineering projects: NCREP - Consultoria em Reabilitação do Edificado e Património, Lda and ASL & Associados
Construction: Cobelba, Sociedade de Construção Civil S.A.
Photographer: José Campos Architectural Photography
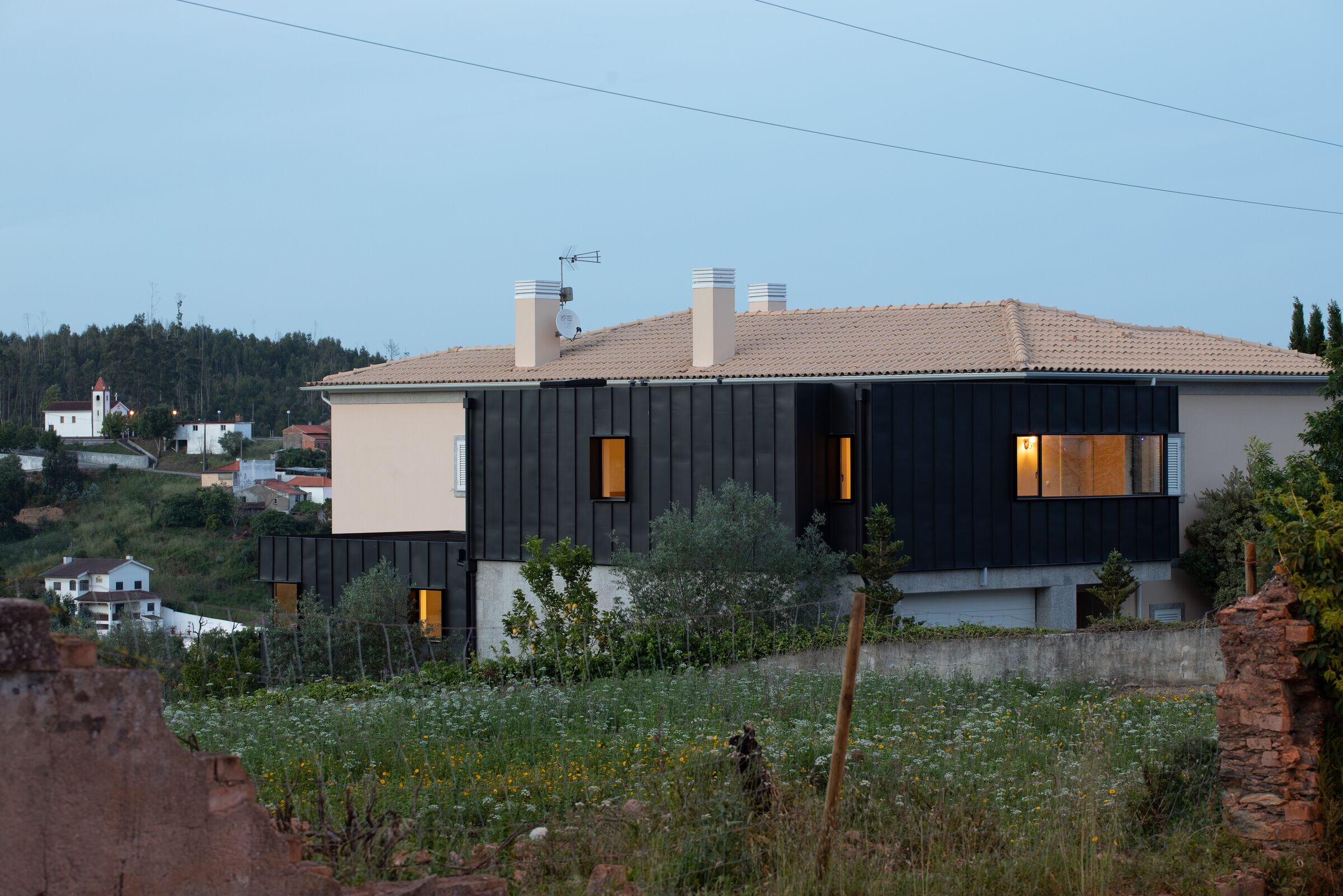
Materials used:
Facade cladding: Zinc
Flooring: Wooden floor
Doors: Doors designed by Atelier in.vitro and executed by the carpenter
Windows: Steel frame. Brand: Mínima.
Roofing: Zinc
Interior furniture: Fixed furniture designed by Atelier in.vitro
