The project, a single-family house, is developed in a rural area on the slopes of the Cayambe Volcano, in a typical environment of the Andean landscape: land dedicated to agriculture and livestock; large irregular green expanses and, in the background, imposing mountains that appear intermittently in the mist.
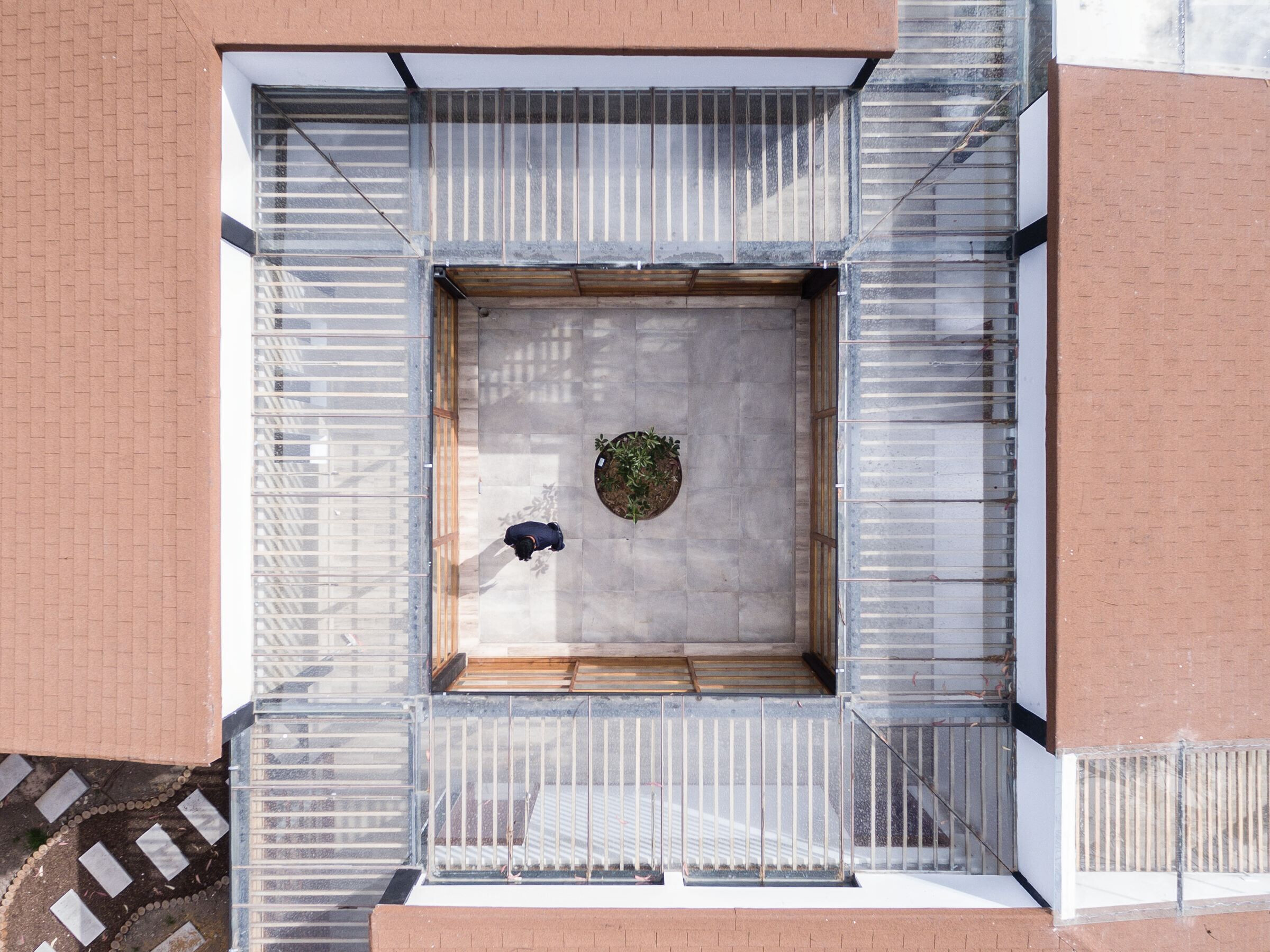
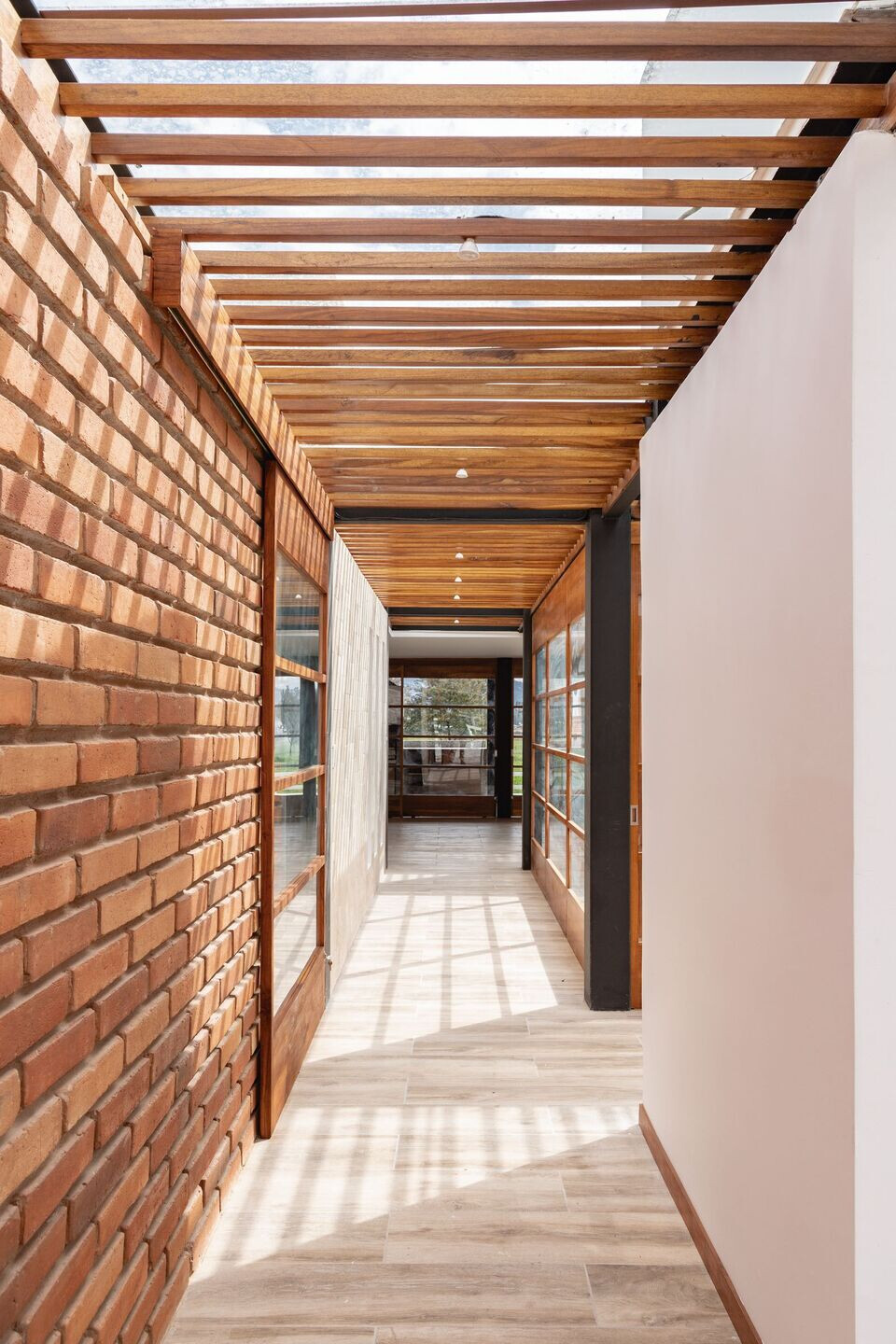
‘Casa de los vacíos’ seeks to create a different experience through the circulations and interaction among spaces. Looking for dynamics that contrast the daily habitability of the city. To do this, courtyards are used as an ordering resource that allows opening the rigid limits and play between interior and exterior.
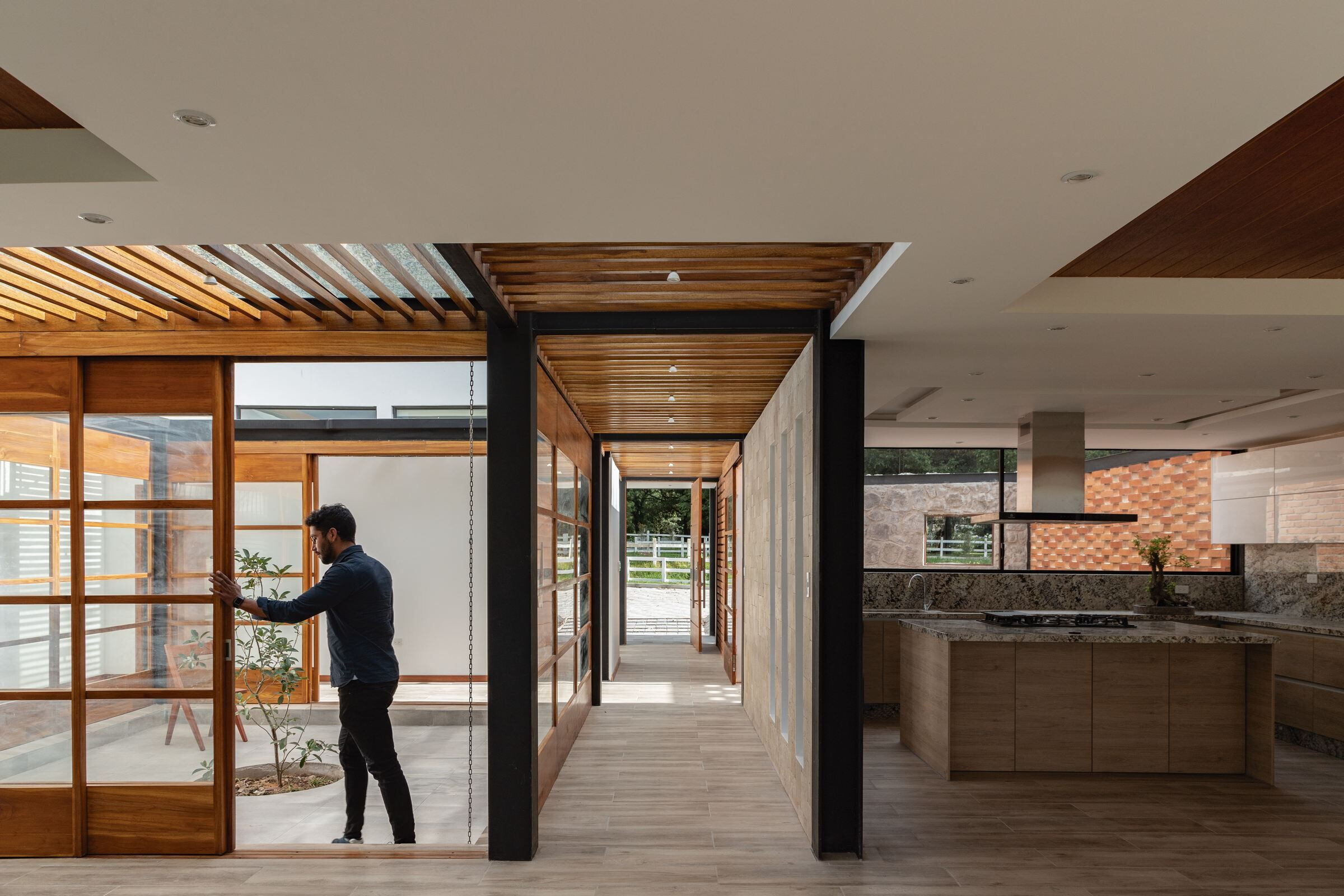
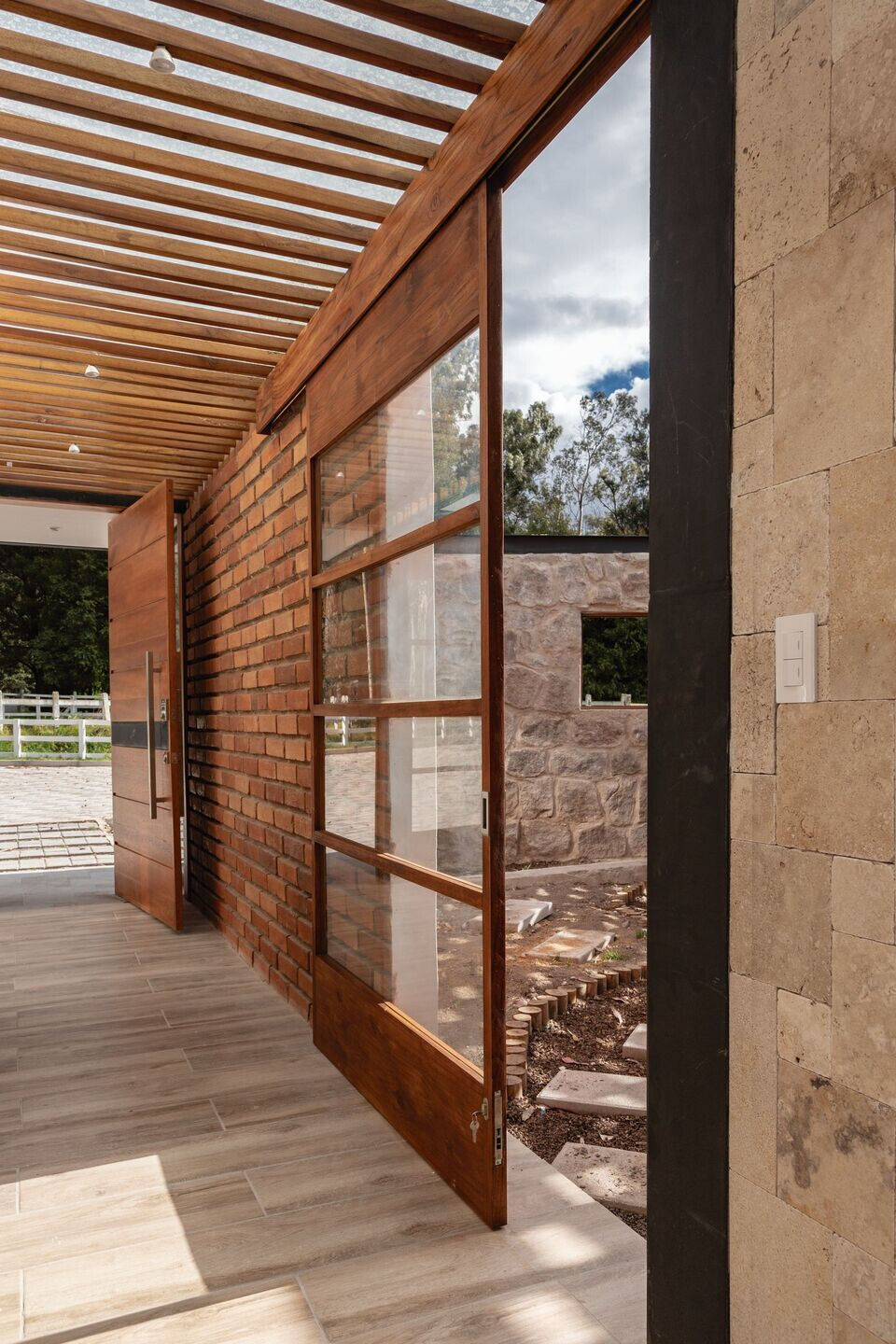
The design starts from a square volume that is divided through a main courtyard with the purpose of form the perimeter circulation of the house, while leaving two independent blocks in "L" shapes, which correspond to the area private and public. To accentuate contact with the landscape, each area is complemented by courtyards that are strategically incorporated depending on each space and its immediate context.
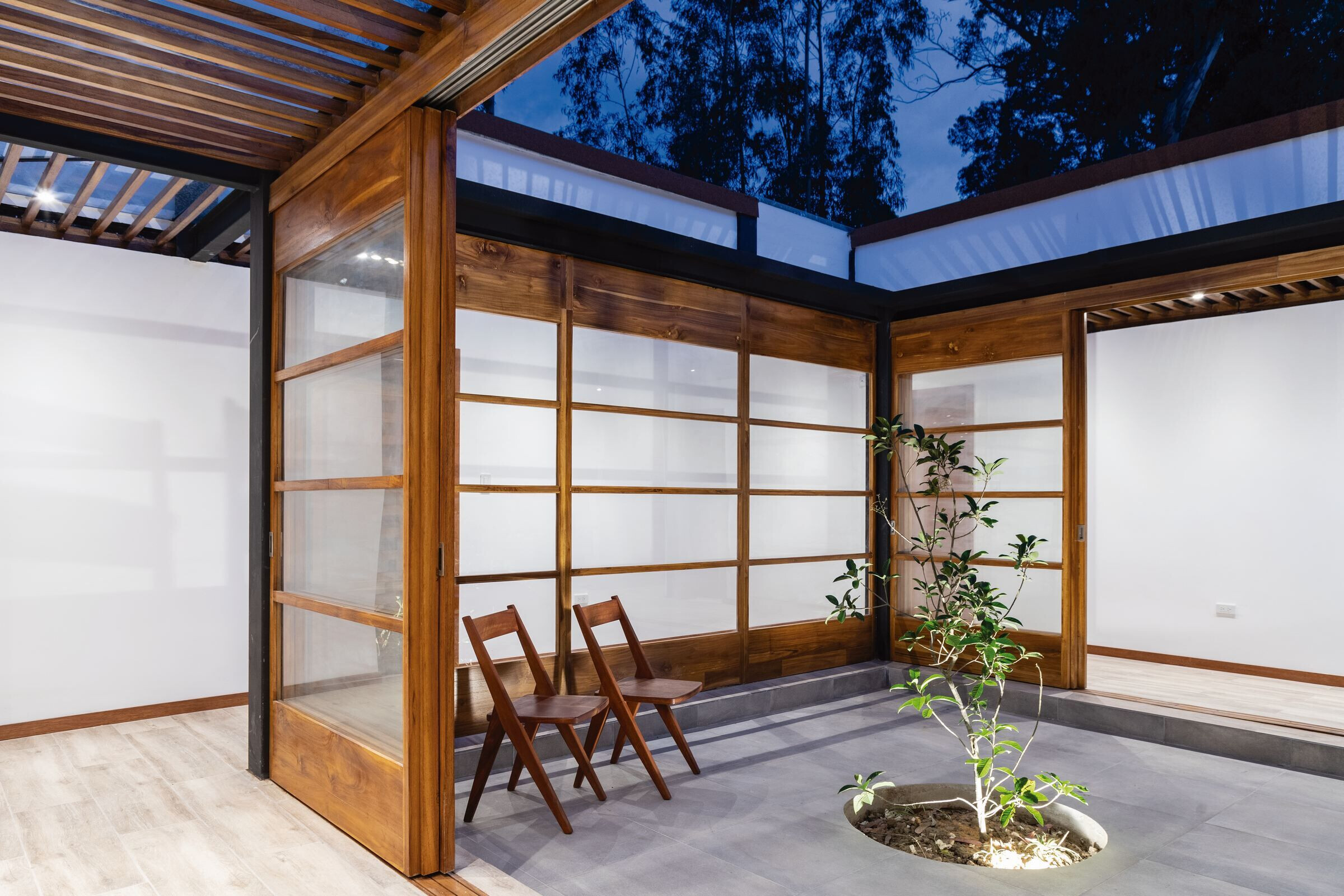
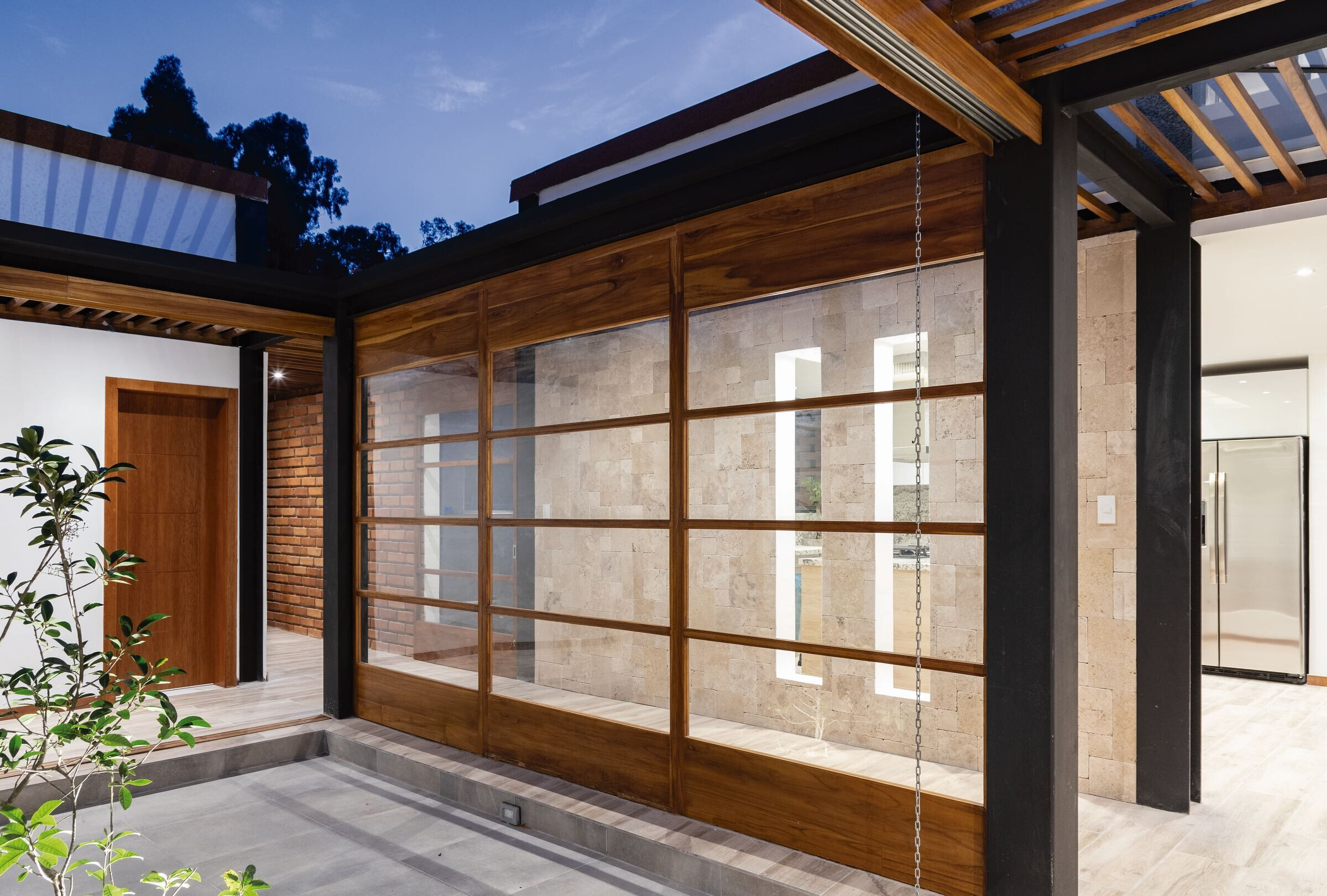
Towards the exterior, the project is clad in brick and stone as hard materials that seek to embrace and enclose the interior. In contrast, the interior spaces are rather neutral and point to white, so that wood - the main material of the courtyards - is the resource that accentuates the relationship between exteriors and interiors. In this way, different movable wood panels allow the internal spaces to remain in permanent contact with the outside.
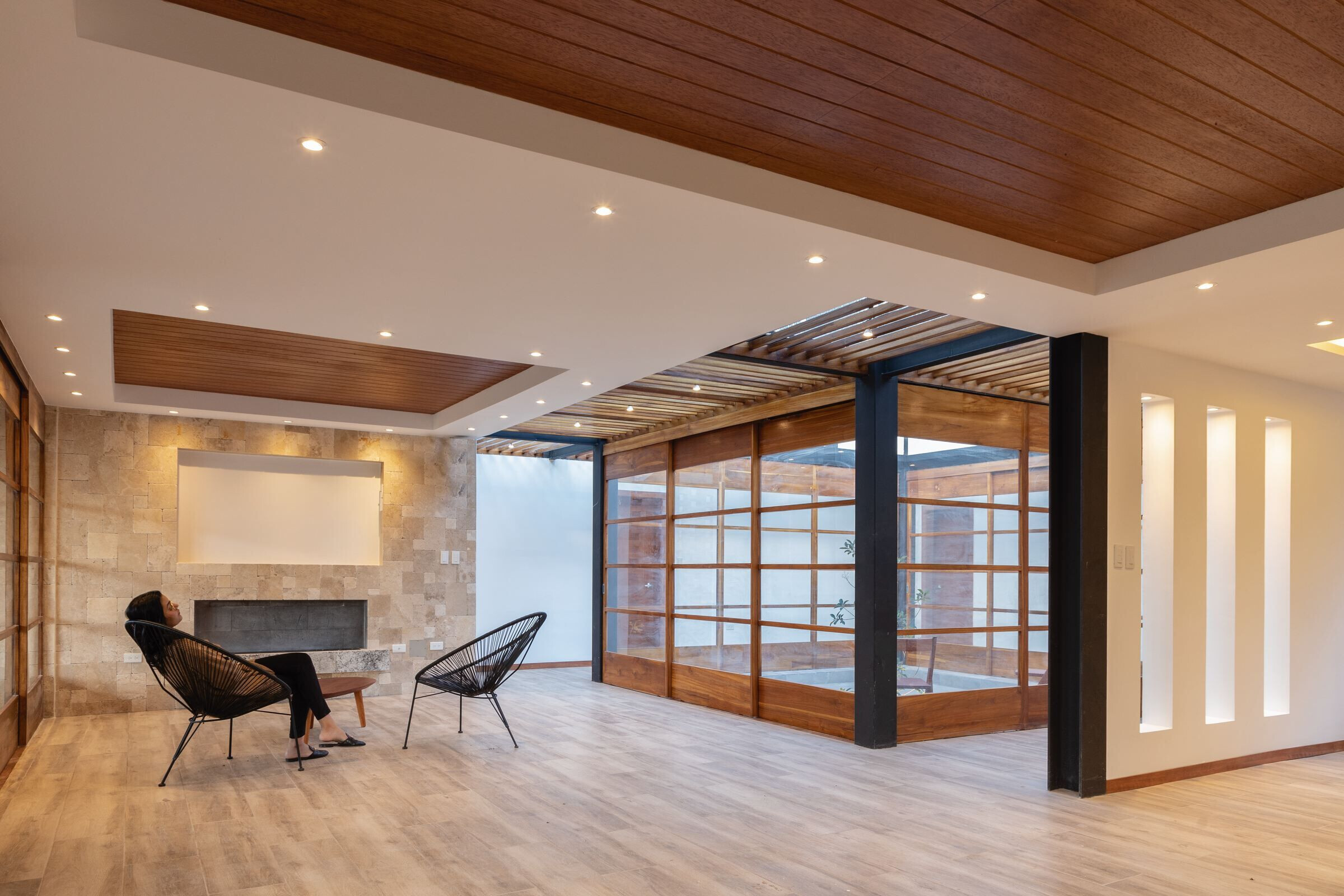
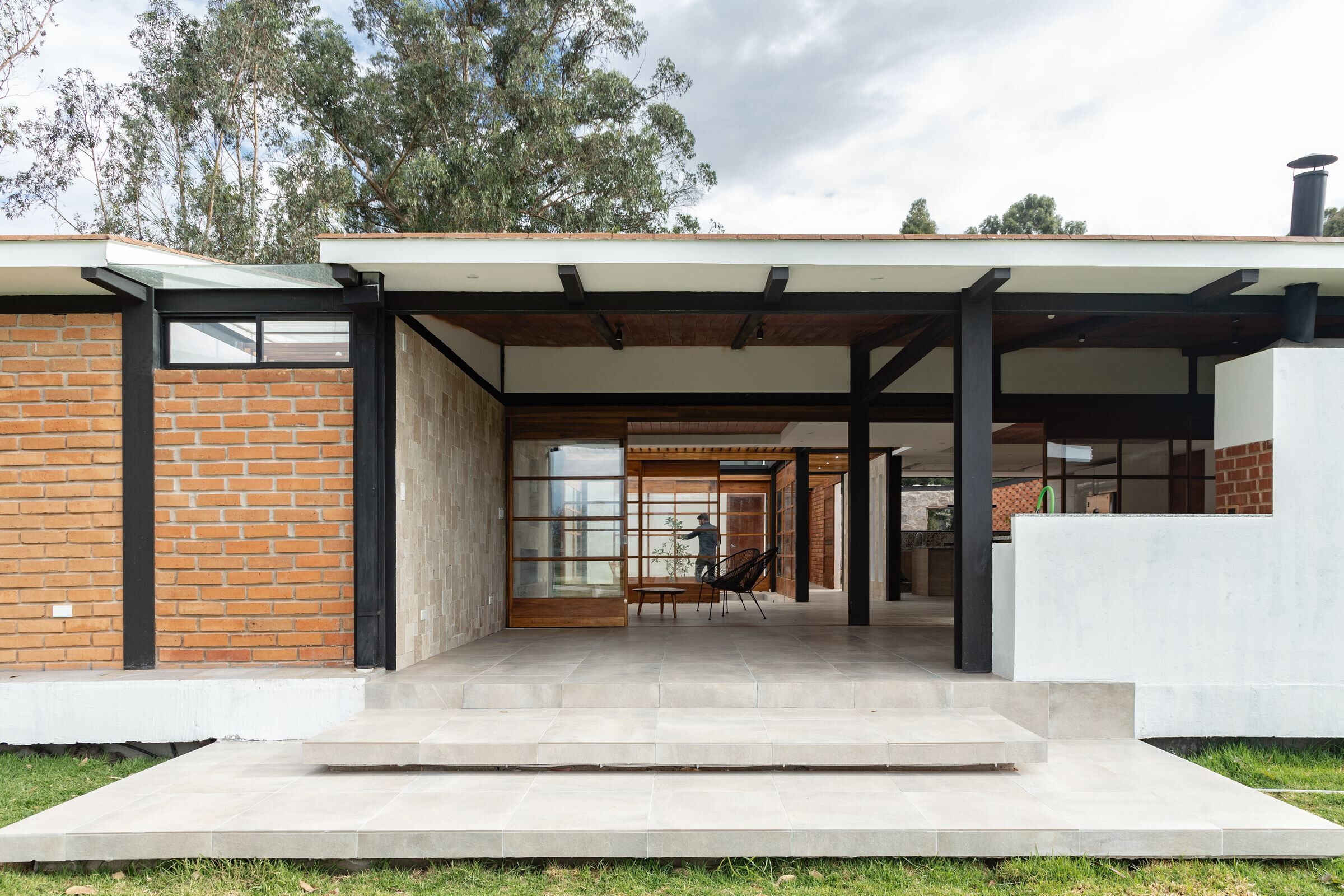
Finally, following the east-west solar orientation, the bedrooms open through a transparent facade towards the direction with the greatest influence of light and heat, and that coincides with the most imposing view of the Cayambe Volcano.

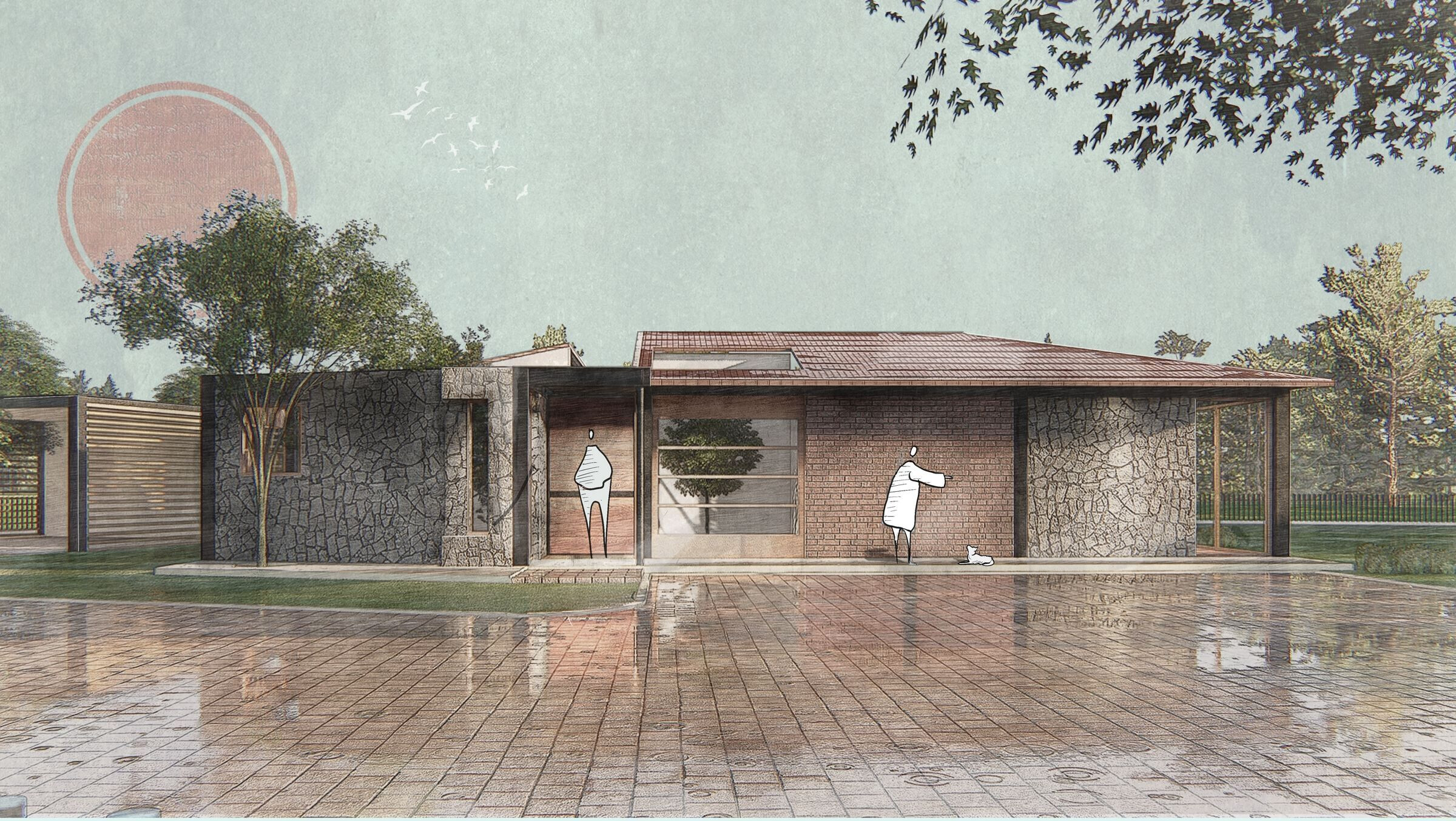
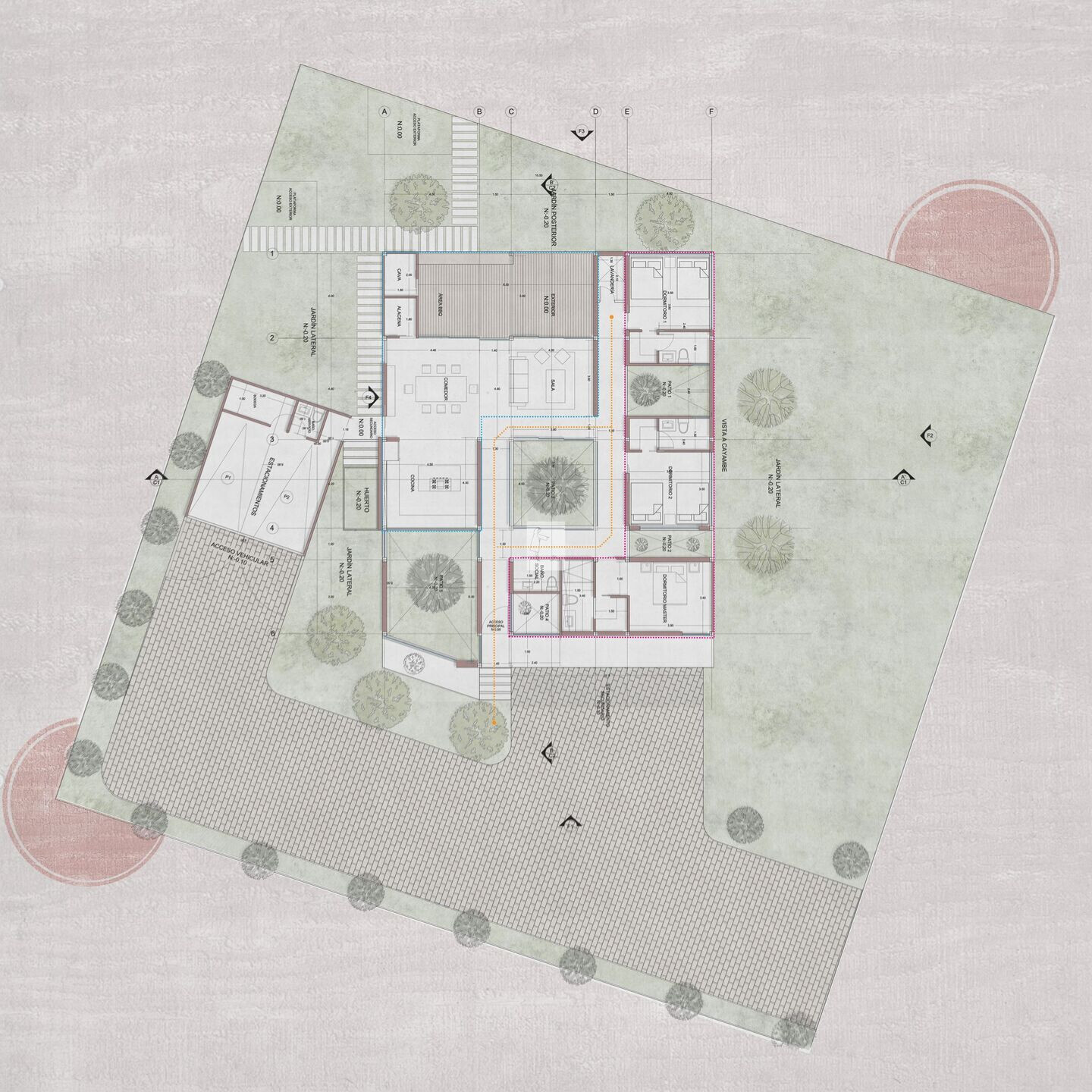
Material Used:
1. Facade cladding: Brick
2. Flooring: Wood tile
3. Doors: Wood, teak wood
4. Roofing: Concrete, holcim
5. Interior lighting: Dichroic lamp




































