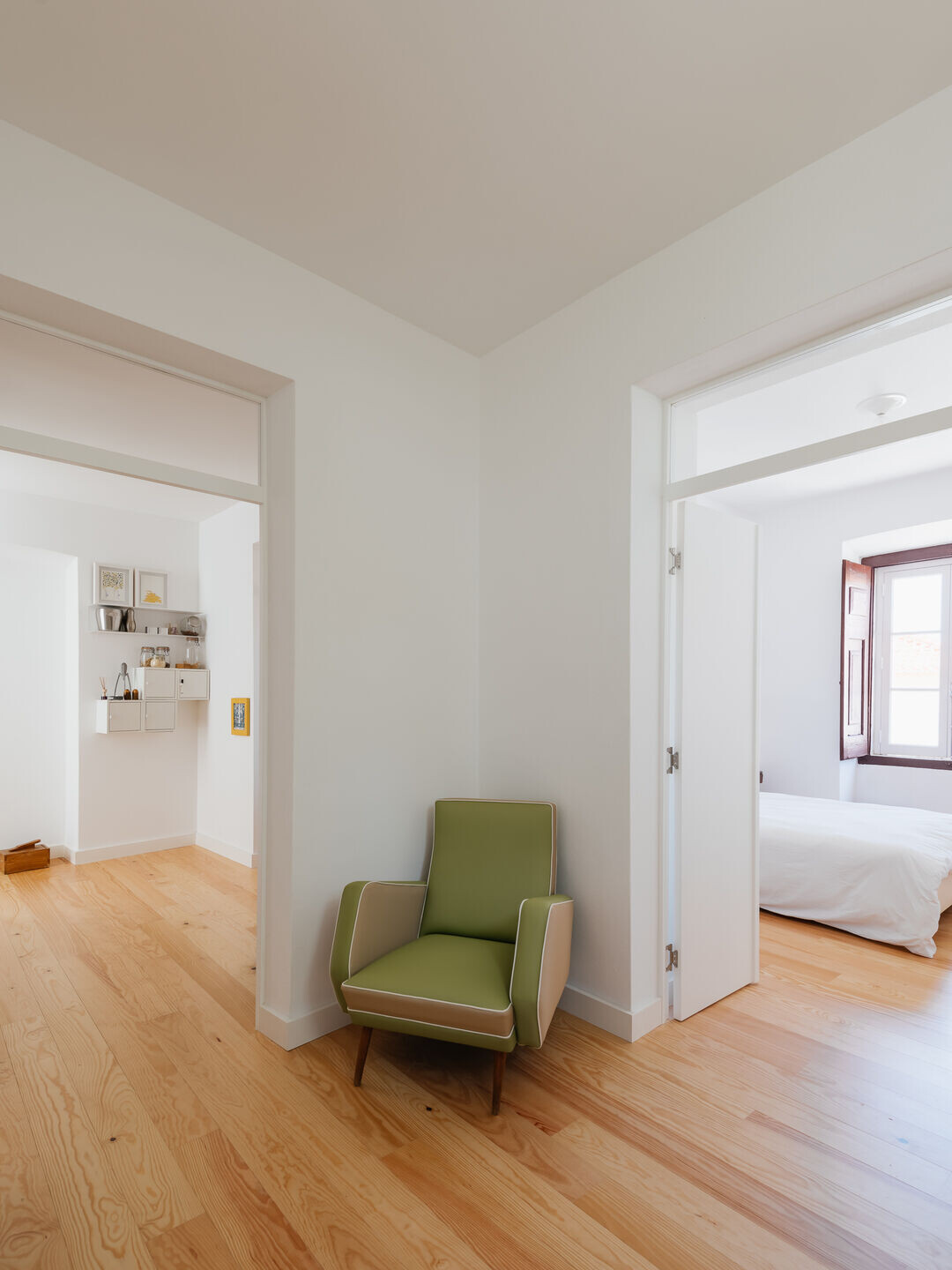Located in the historical centre of Beja - in Alentejo - Helena Botelho Arquitectura's project involves the renovation of an old house which, on three levels, is interwoven with the urban structure.
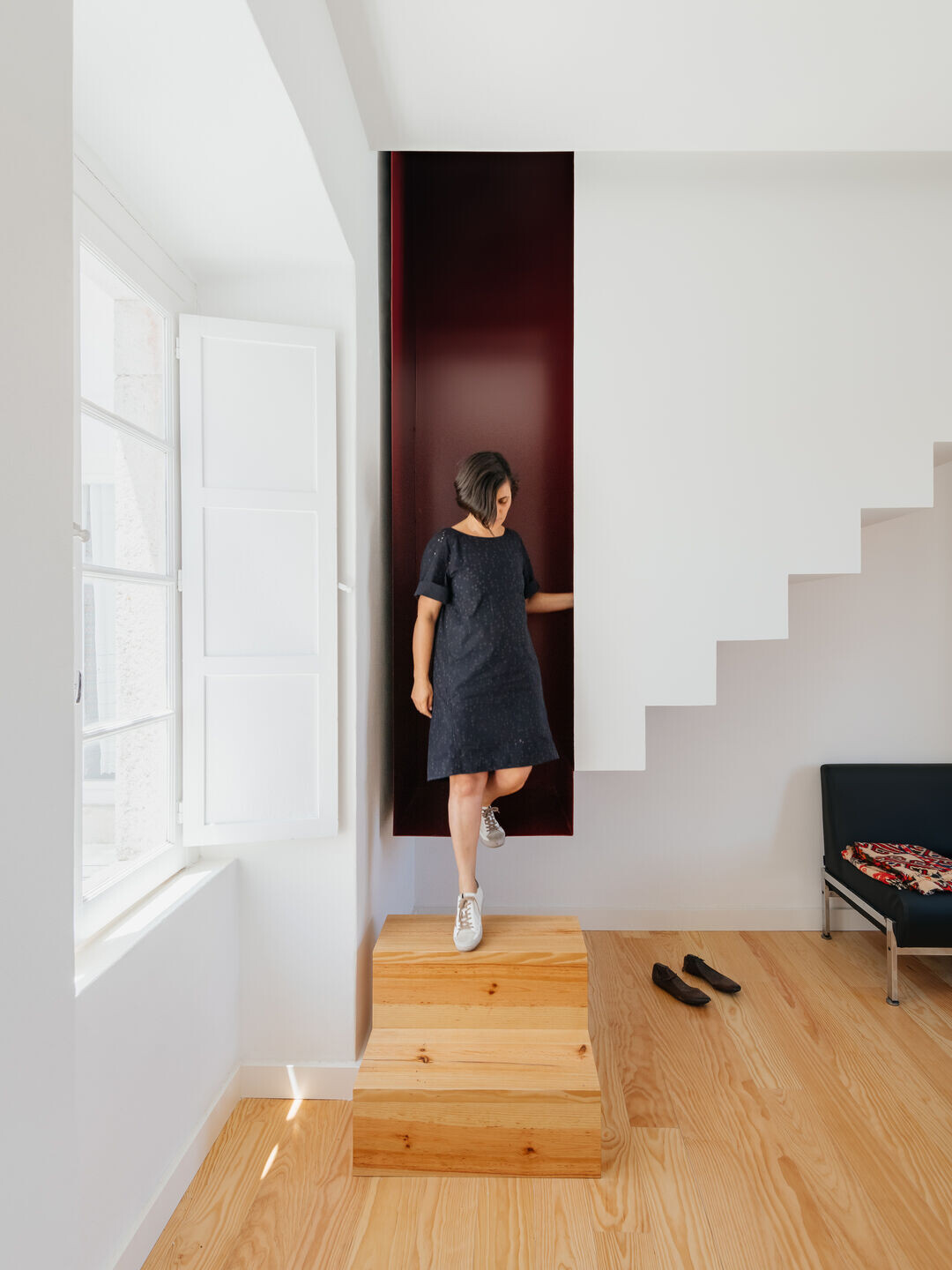
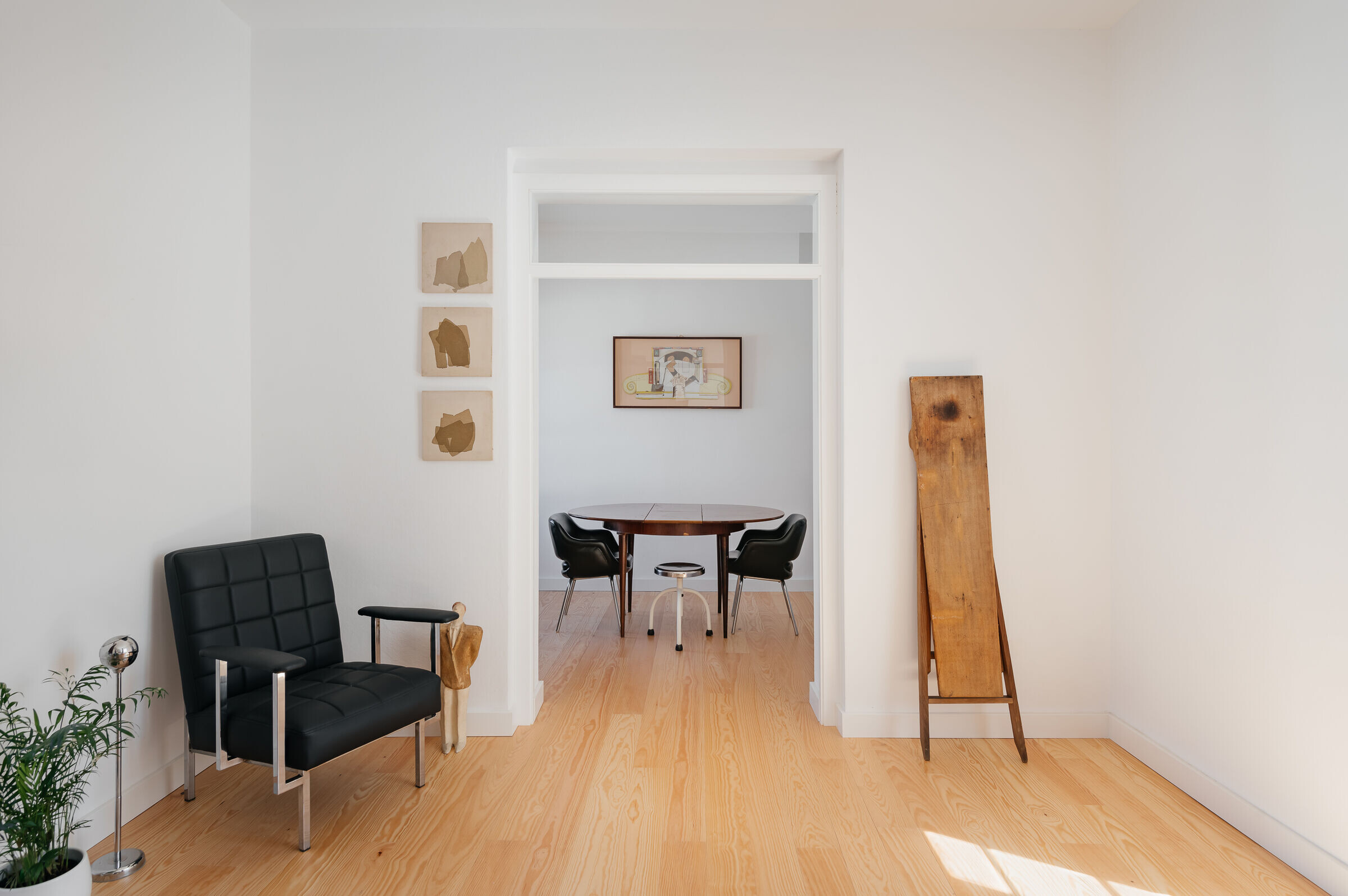
The ground floor provides only the staircase for access to the upper floor. On this level, the first, the main areas of the house are developed in a sequence of directly connected spaces, without the aid of corridors or distribution areas. The relationship with the urban fabric occurs in the living room which, suspended over one of the streets of the historic centre, characterises the space by creating a tunnel of passage.
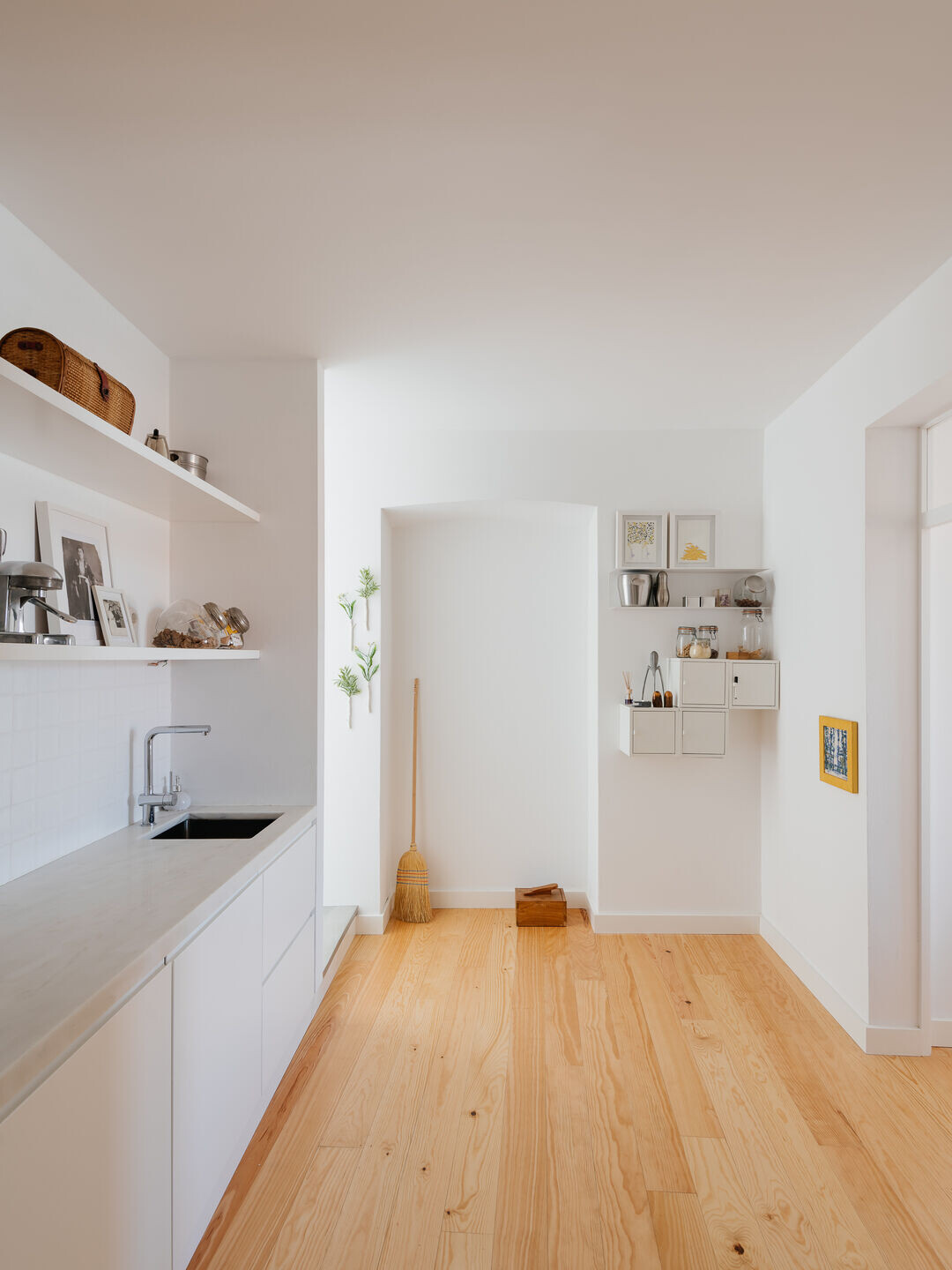
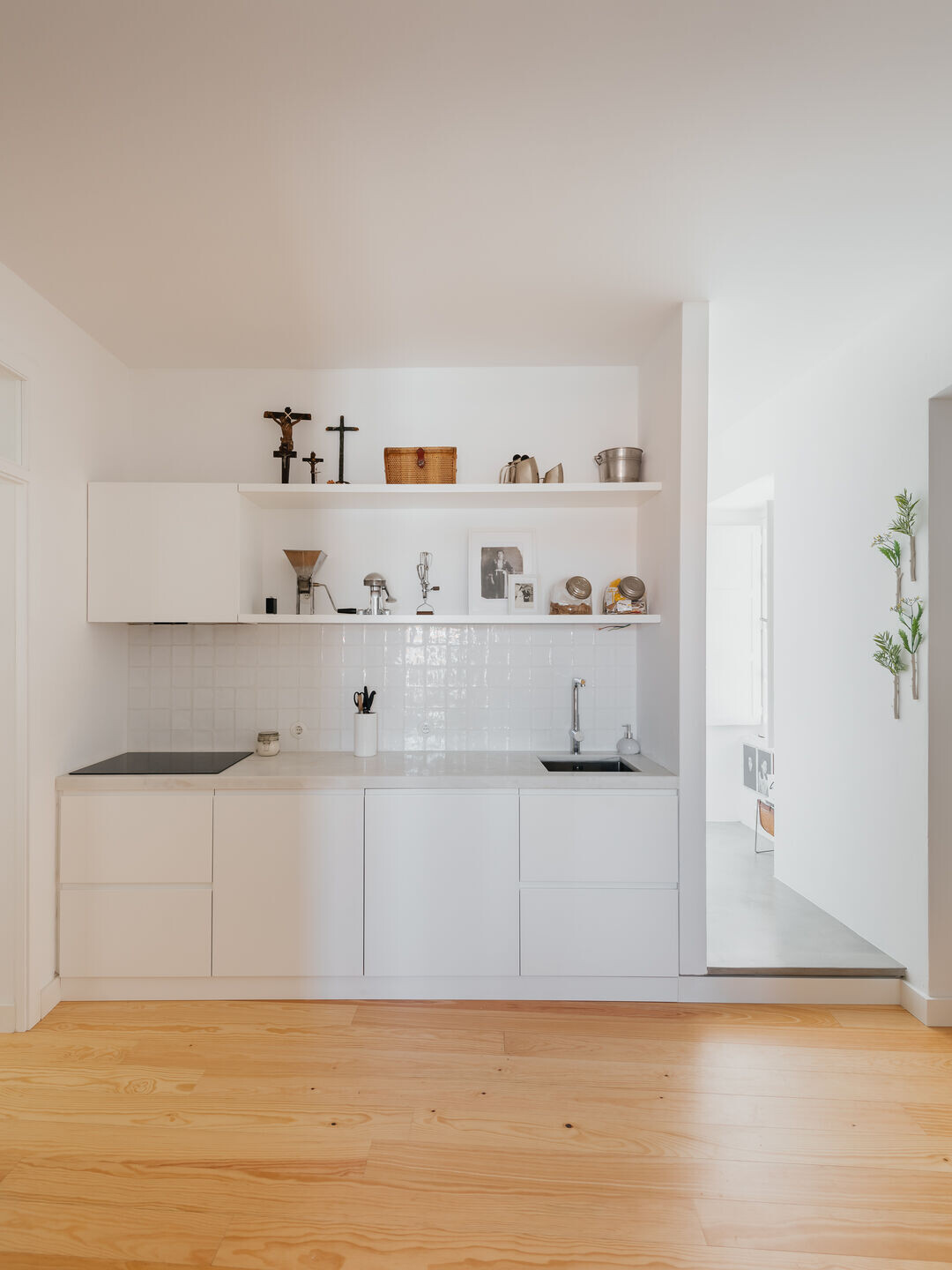
The living room enjoys double overlooking and it is here that the heart of the house manifests itself. While the renovation of the old flat is sober and totally respectful of the flat's previous layout, here the Helena Botelho Arquitectura studio decides to enrich the space with a suspended staircase that gives access to the bedroom on the upper floor: a white volume, simple and clear, revealing a dark red tone inside that echoes the colour of the house's original window frames.
