"Casa Japandi" is an environment inspired by Giuliano Marchiorato's recent immersion in Japan. The architect is a lover of minimalism and the language used in some projects from the land of the rising sun. This ends up being reflected in his own work, which incorporates some Japanese concepts.
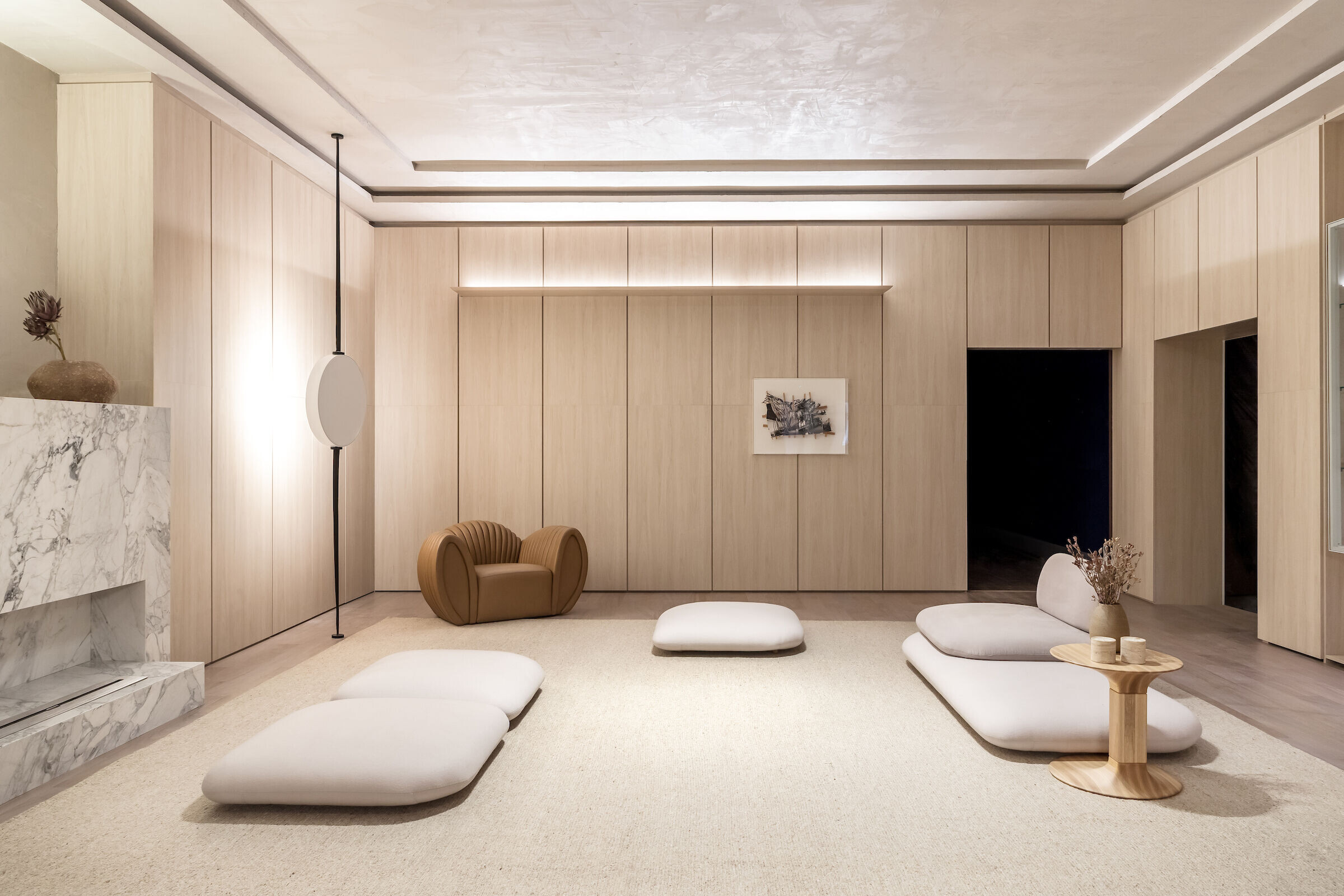
First with the philosophy of "wabi sabi", an aesthetic approach that values the natural and its uniqueness.

The second concept found in space is Hygge. The Danish and Norwegian word features many times in Scandinavian architecture. The concept translates the warmth that people find in architectural spaces, through natural textures in minimalist spaces. The reception of the look and the touch.
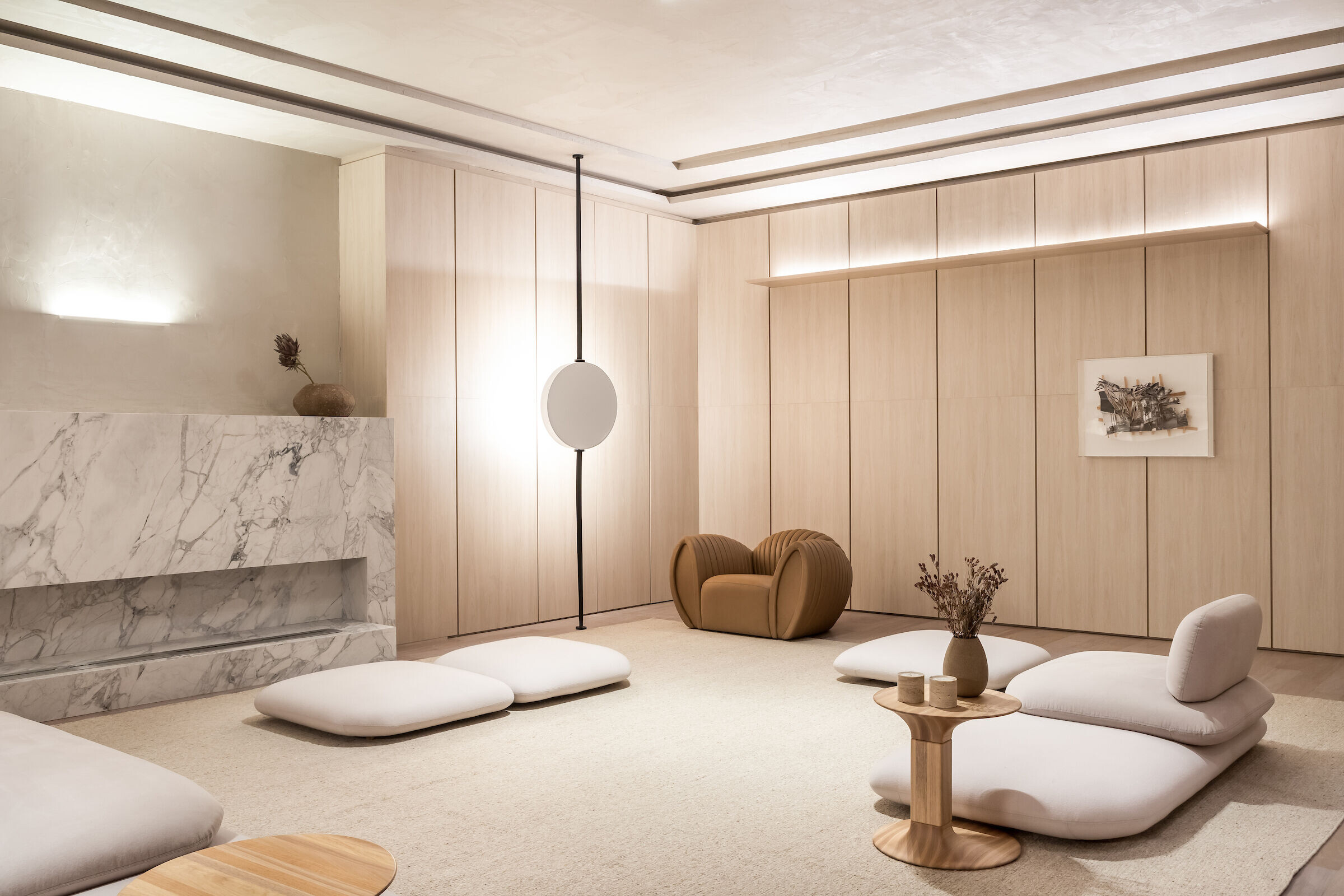
United to these concepts, Marchiorato explores in the living and dining environment his architectural language of straight lines, attention to the smallest details, few materials and less visual pollution.
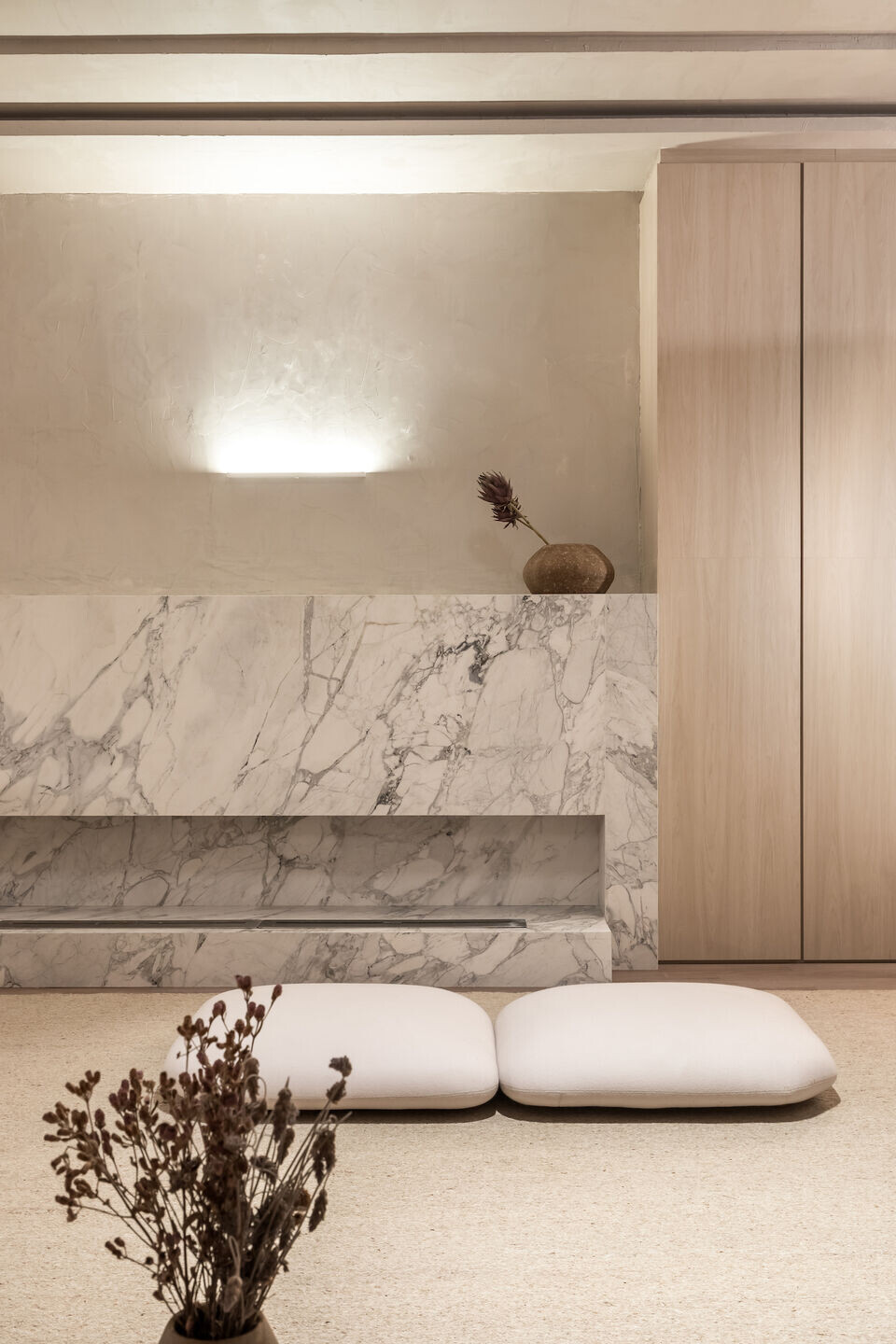
As a way of expressing a unique style, the architect brings a careful eye to the designs and artwork signed in his project, always meticulously curating all objects.
Pieces with a harmonious design are always chosen, showing local belonging, nature and contemporary aesthetics.
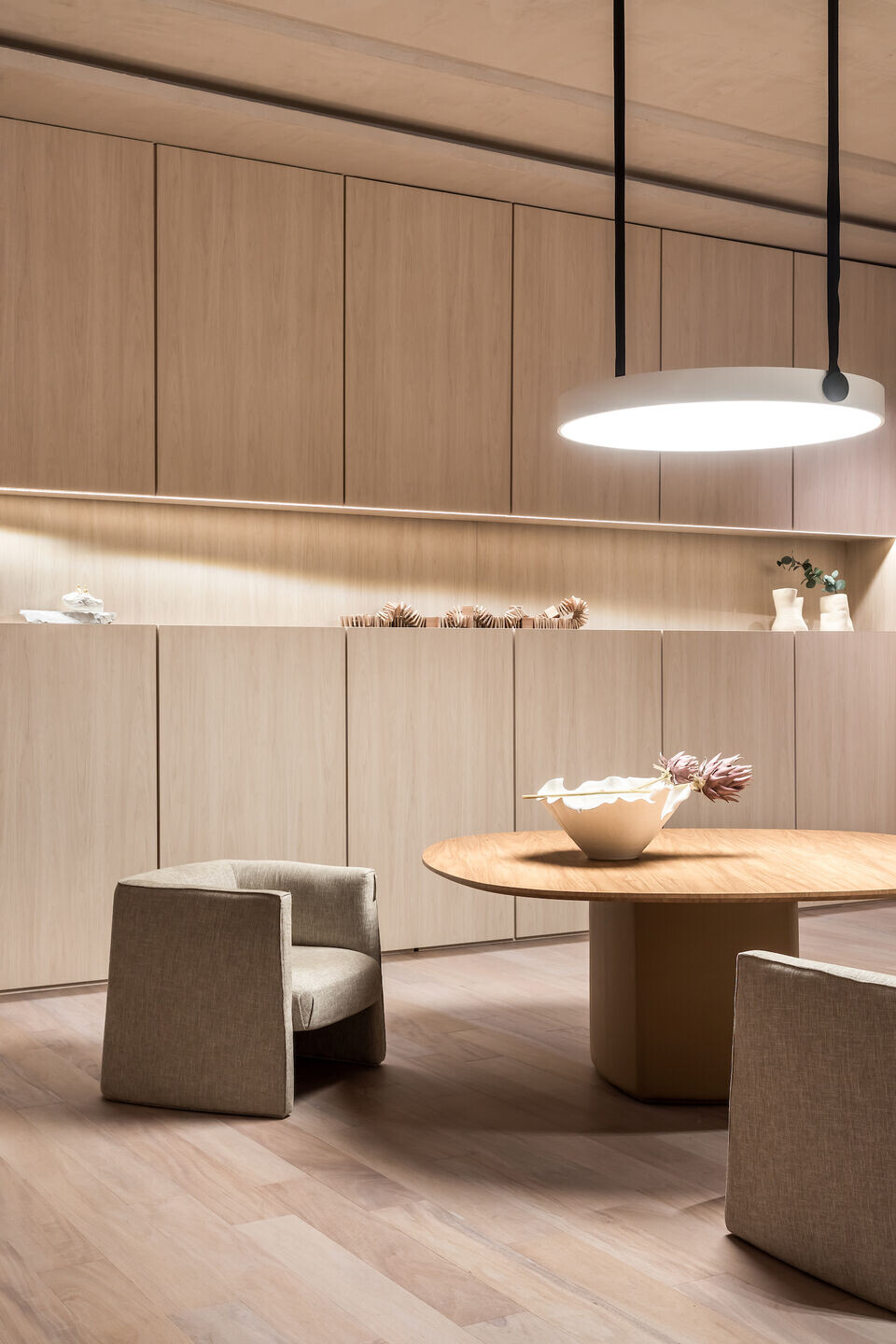
Whenever he starts the development of an interior project, Marchiorato chooses to choose the main elements of the project before inserting them in the plans of the space. In this case it was no different.
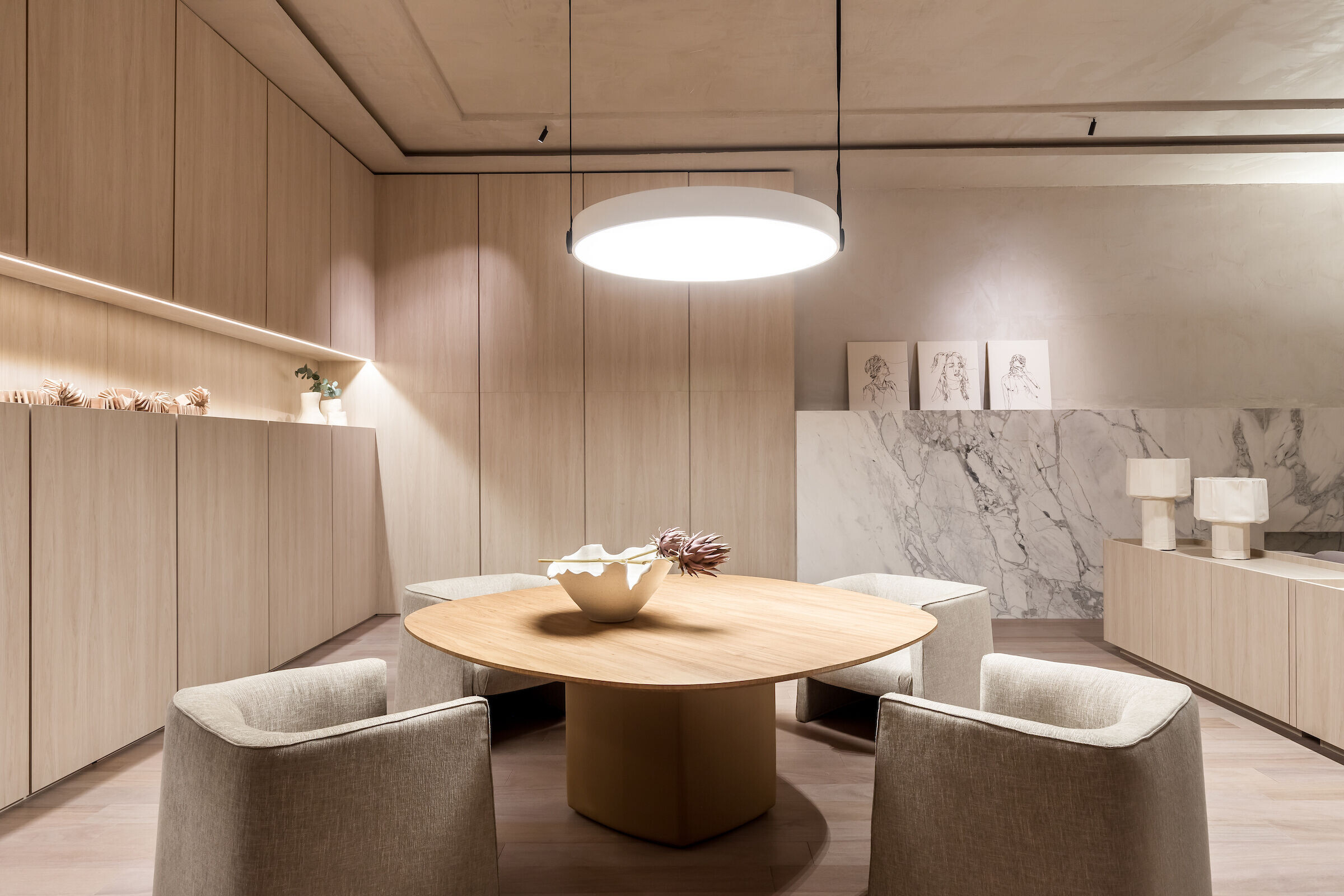
For the floor plan, the architect chose taquari wood in its matte finish, warming the base of the space, referring to the premises of the Japandi style and evidencing the naturalistic concept.
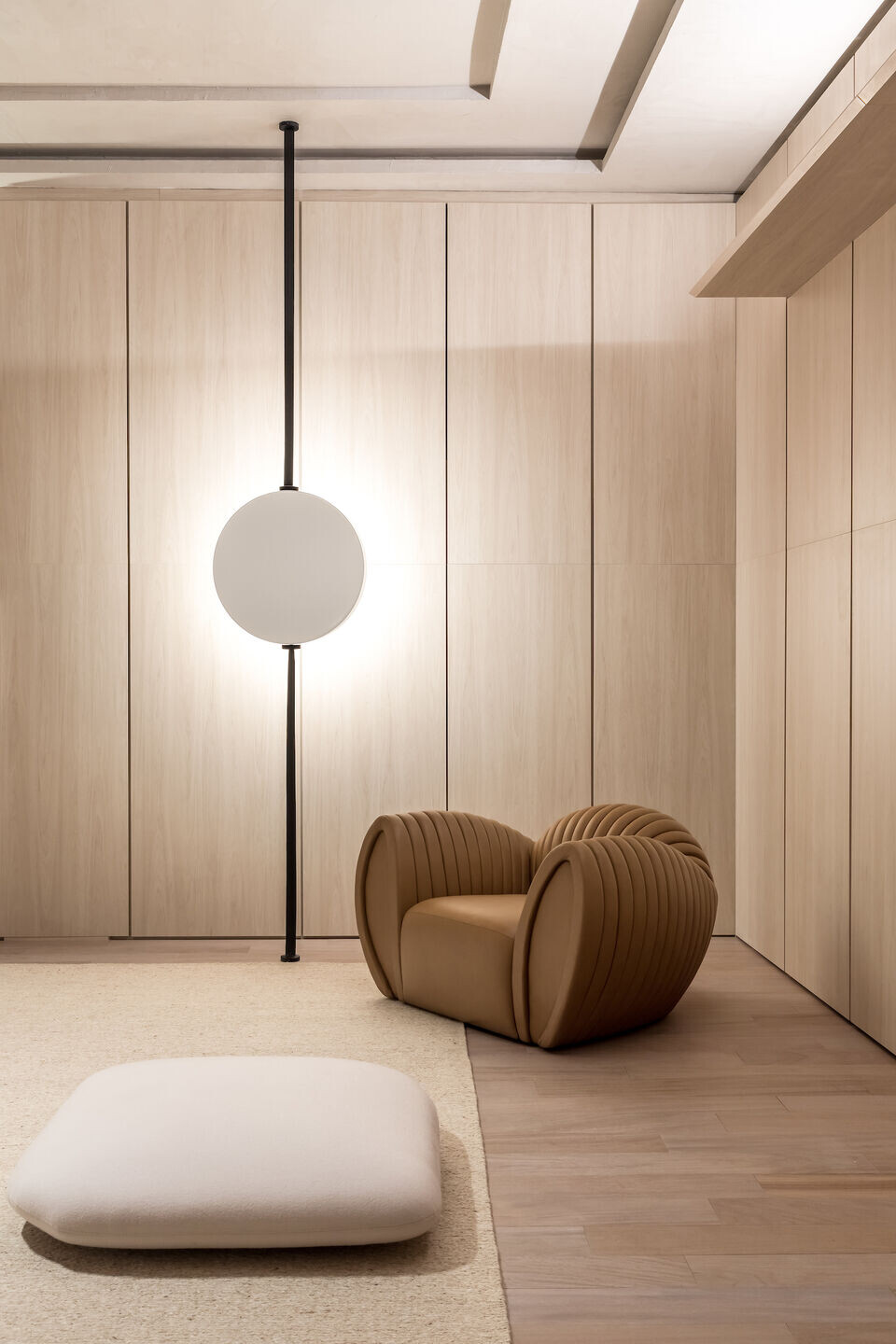
On the walls, he designed to the millimeter a base of wooden panels that dress the space like a tailoring suit. He sometimes plays with the slope of the existing wall to generate spaces and focal points for a piece of art. Ora brings the rigidity of the form in the niches that make up one of the large walls of the space.
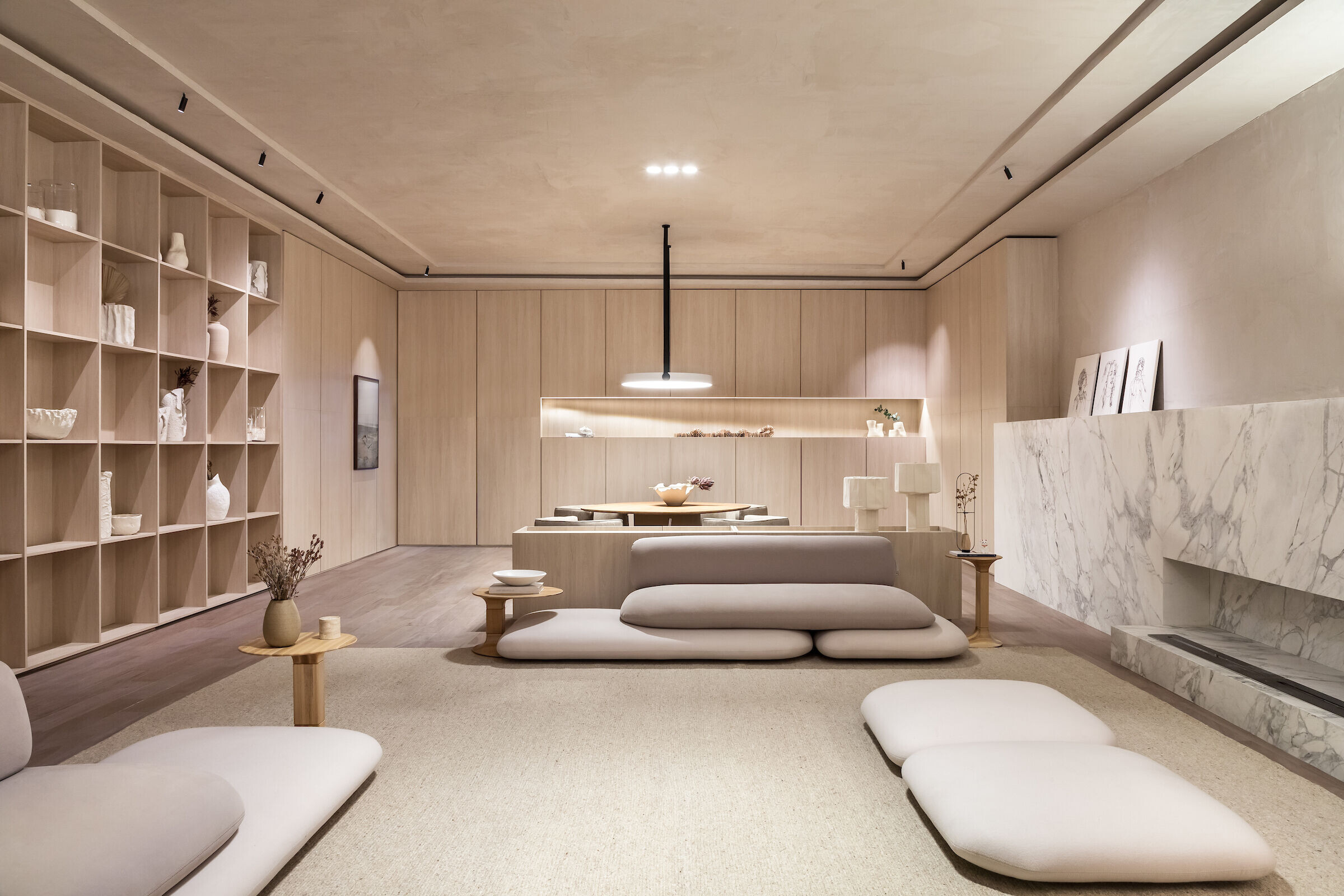
Even the rhythm of the panels that take up the space and demarcate the accesses become the basis for the use of attached arts.
Still in the plane of the walls, a large fireplace was designed especially for the space. The architect, who also designs furniture pieces, made a point of thinking of a great focal element for the project.
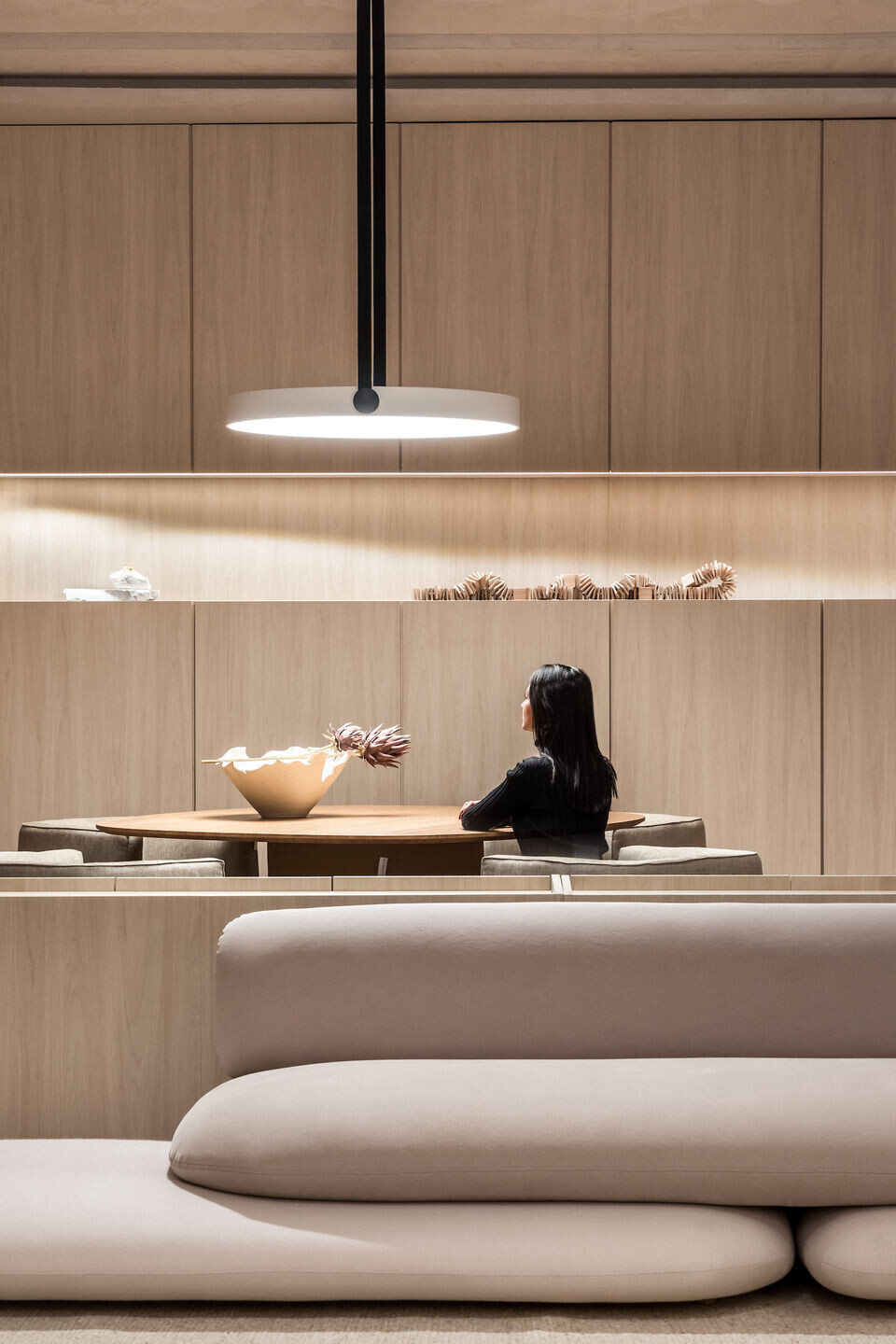
The fireplace in brushed Paraná white marble, extracted from a location close to the city of Curitiba, visits the natural and rusticity of the element translated into a piece of furniture that has the power to warm up. A unique element, as no natural element is the same as another.
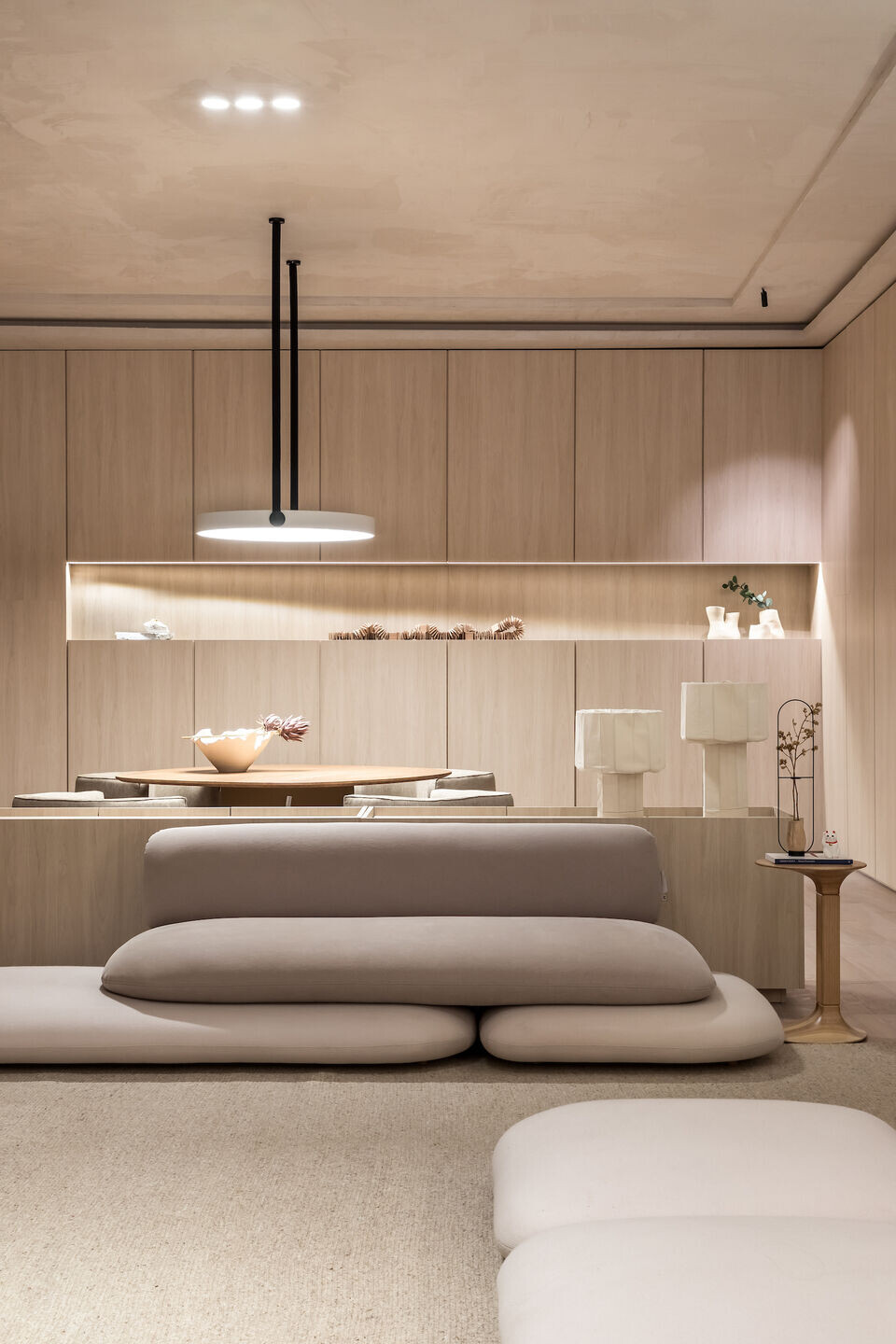
The unique design of the piece refers to the refinement used in its best way.
The ceiling plane was thought to be a lightweight element. A texture in a pastel tone lightens and directs the gaze to other planes, without losing warmth due to the more rustic nature of the finish. Technical lighting was designed to have two main fundamentals: light and shadow.
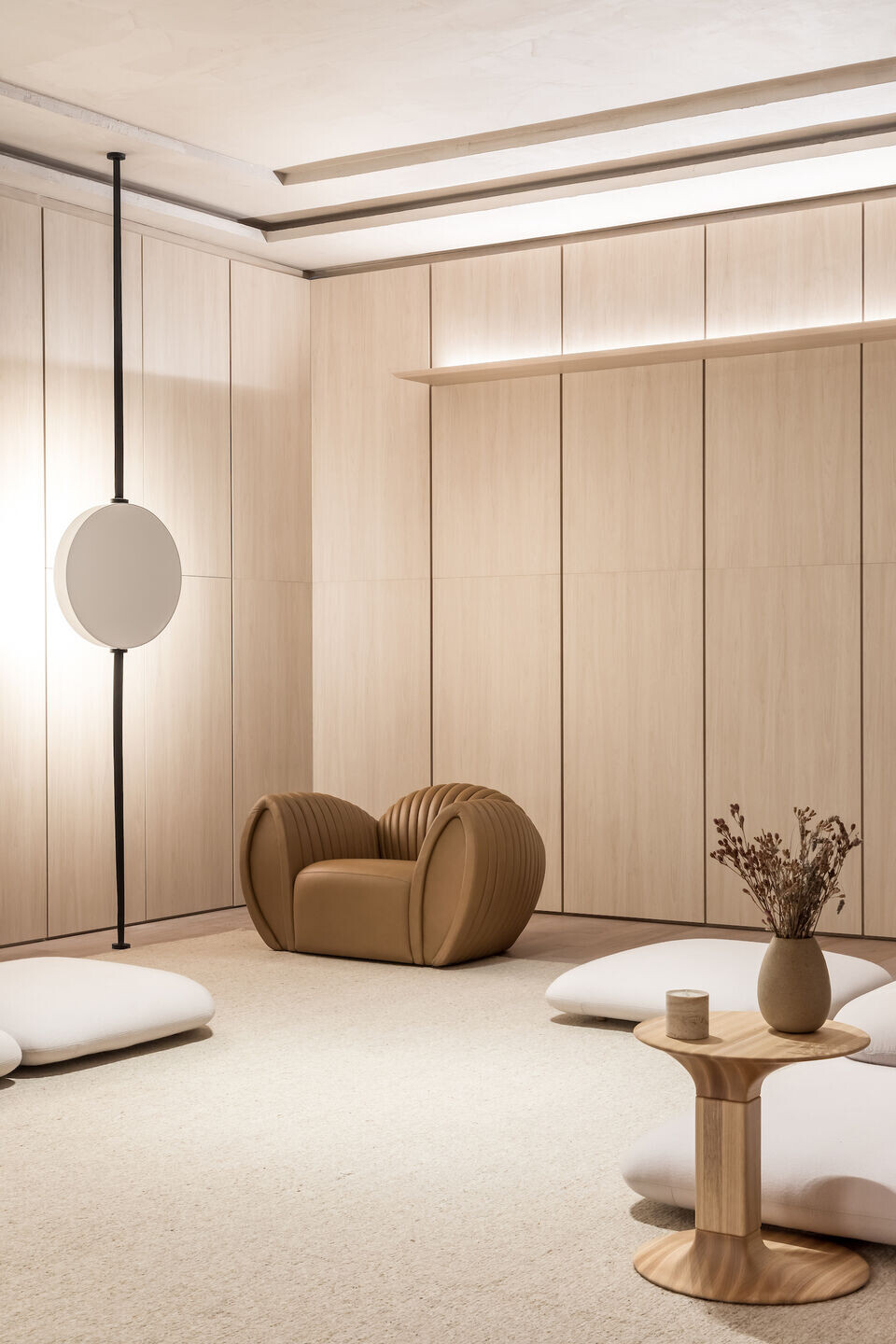
The light directs the eye to the focal points of the project, such as the arts, decorative pieces and architectural design. The shade, in addition to being a gift, is necessary, as it adds a playful aspect. Dramaticity becomes a supporting element for light to be the protagonist.
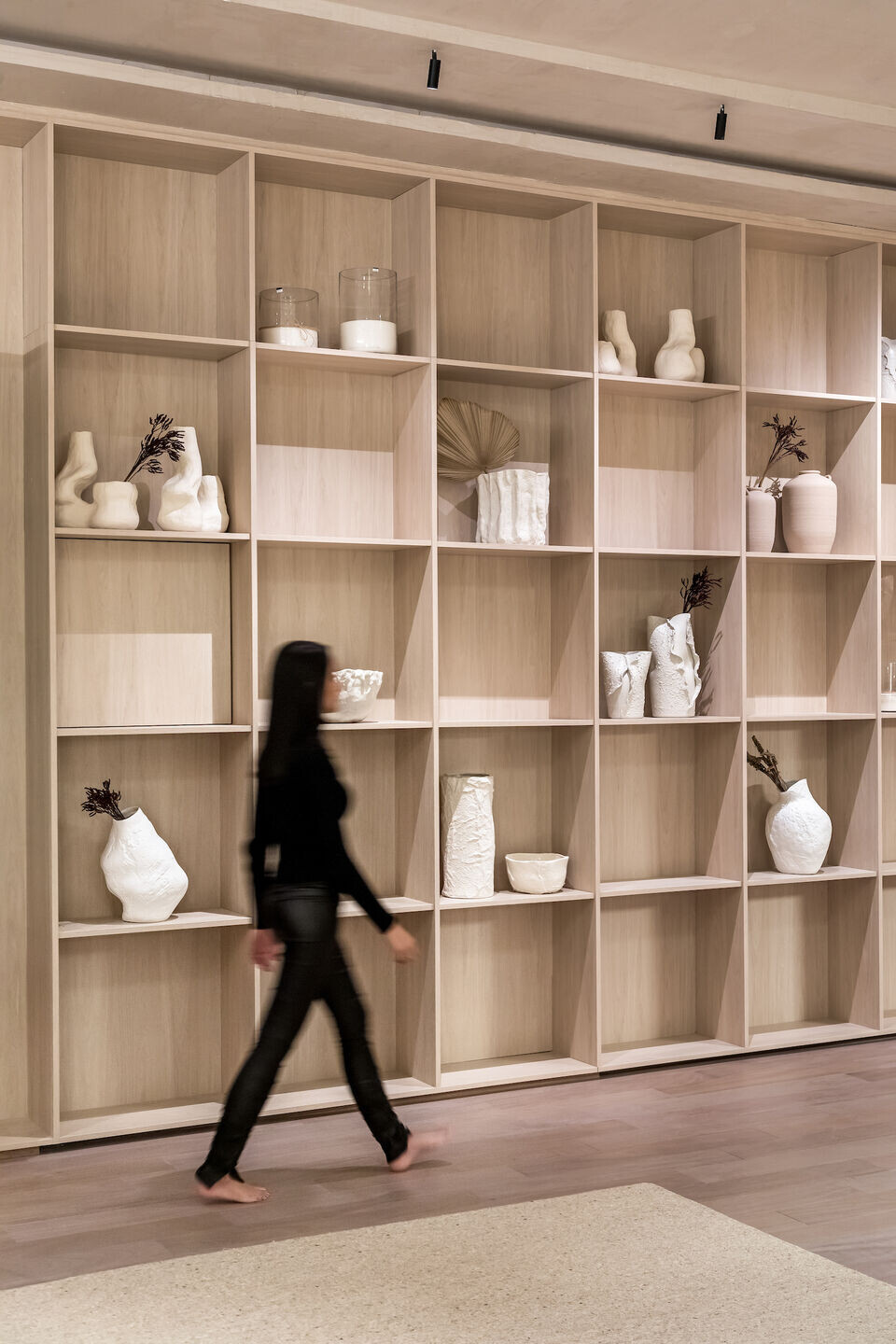
One does not exist without the other.
The result is an additional layer of texture resulting in an intimate, cozy and warm environment.
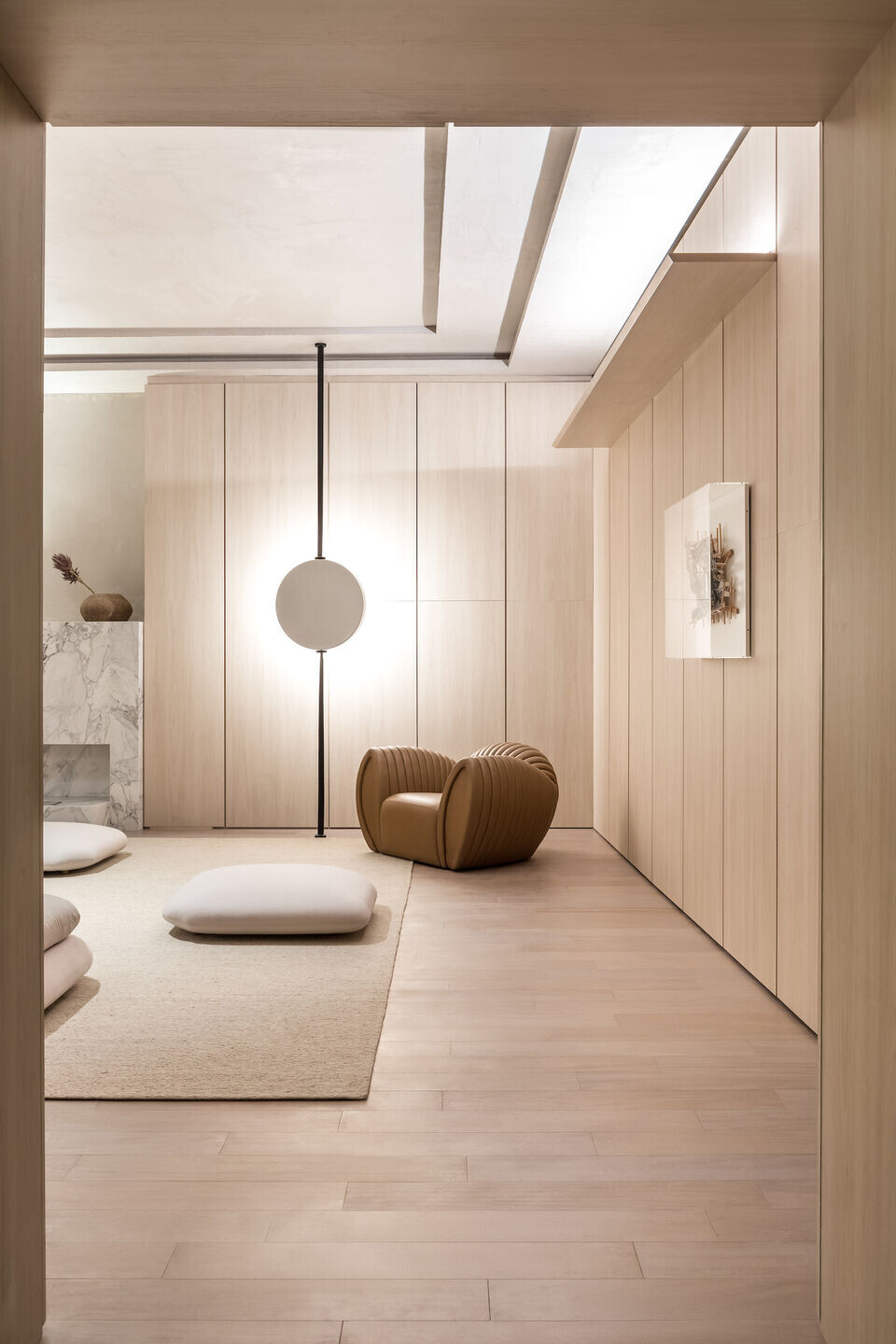
The dining environment is distinguished by a table with a lower height than the standard, allowing the option of armchairs instead of chairs. The choice adds comfort and highlights the architect's concern to provide welcoming places for people to gather.
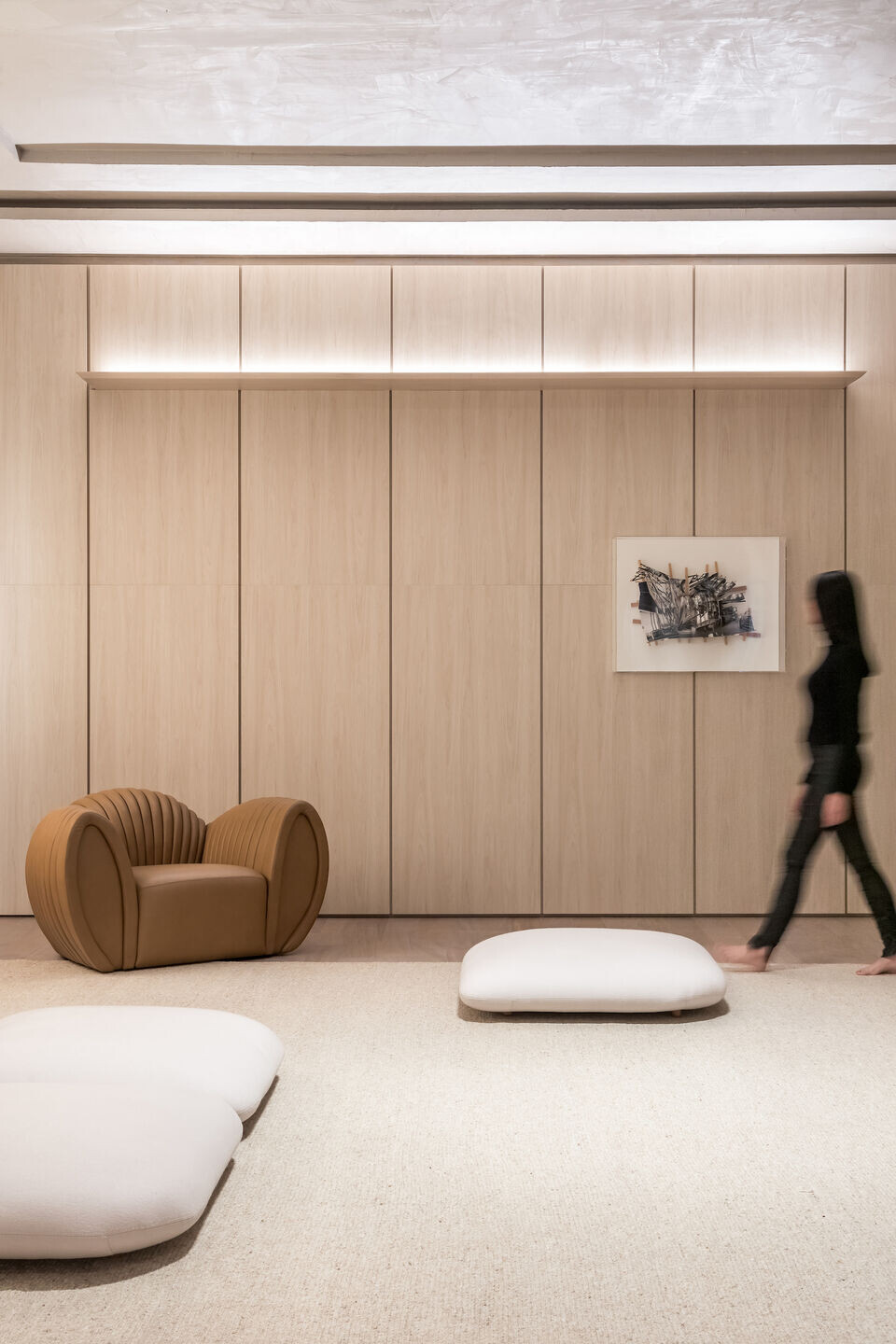
Dsgn Selo's contemporary pendants are pieces of art positioned above the dining table and next to the lounge chair. The works show their versatility in the movement of the pieces, enabling different lights that create scenarios that bring light and shadow as participating elements of the project.
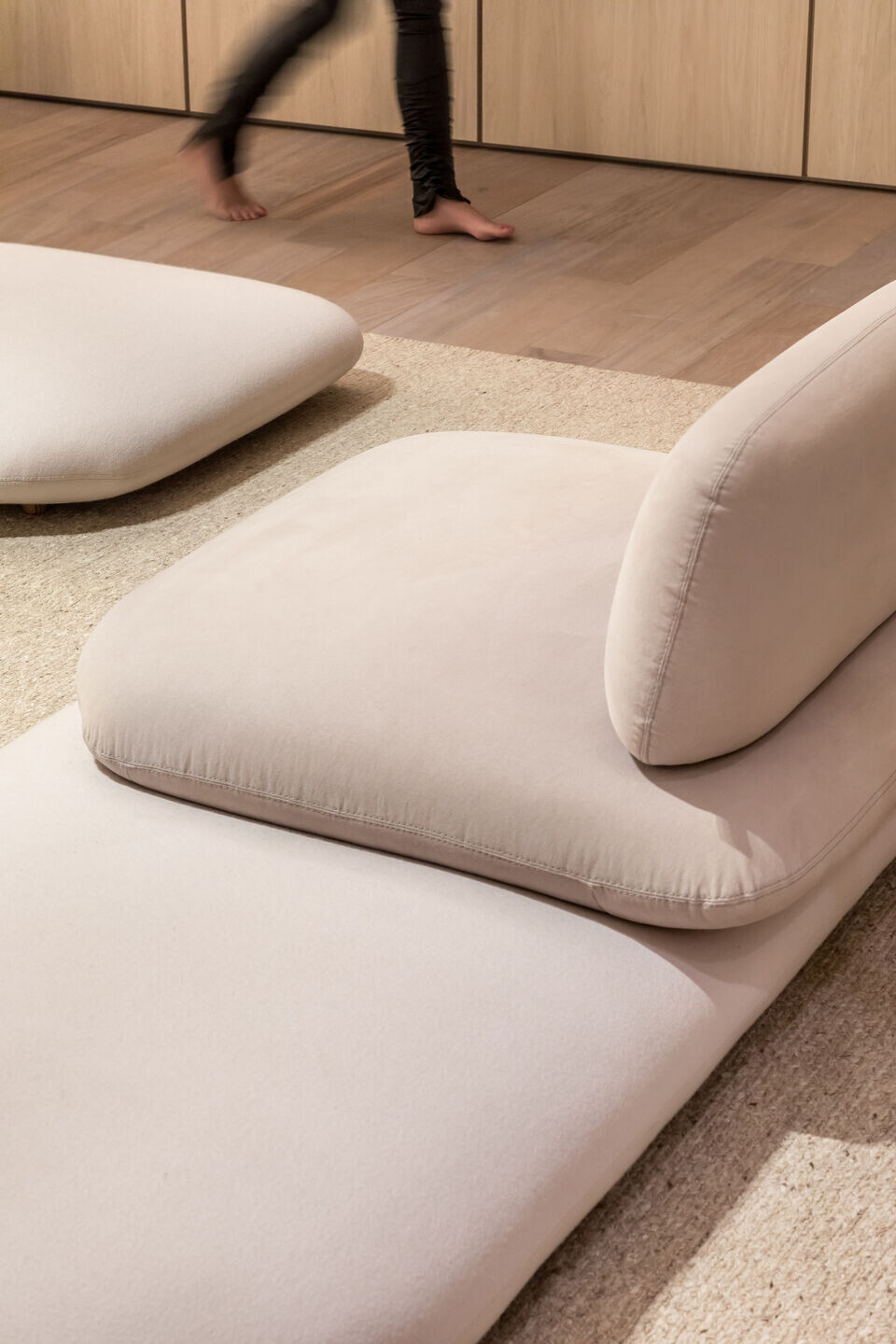
The architect refers the design of these lamps to the eastern rising sun.
Contemporary design furniture deconstructs the environment due to its Japanese ties and design closer to the floor.
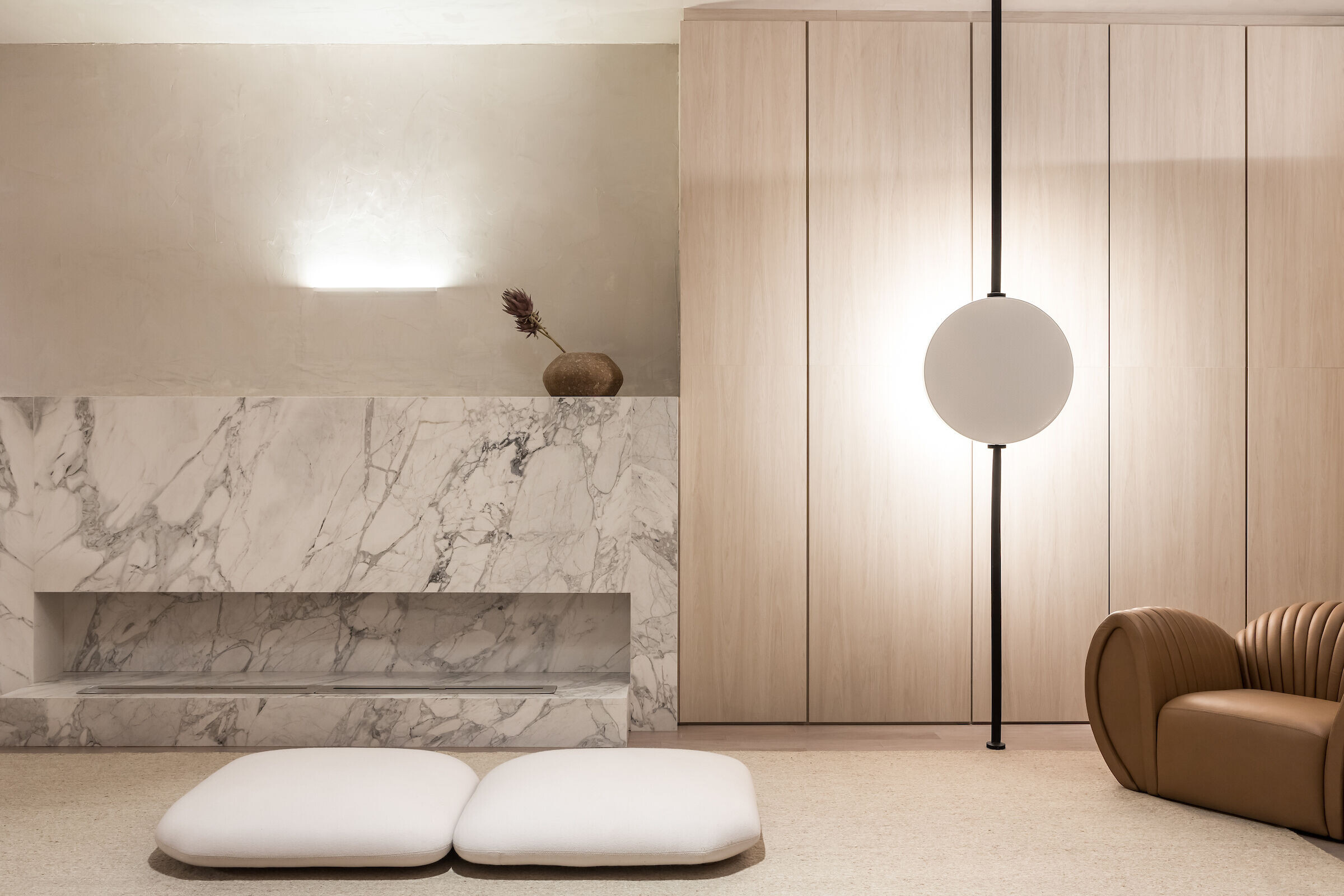
The set of sofas, ottomans and upholstered armchairs disrupt the idea of a traditional orthogonal layout, adding a jovial and funky touch, a feature that is also striking in the Giuliano Marchiorato studio.
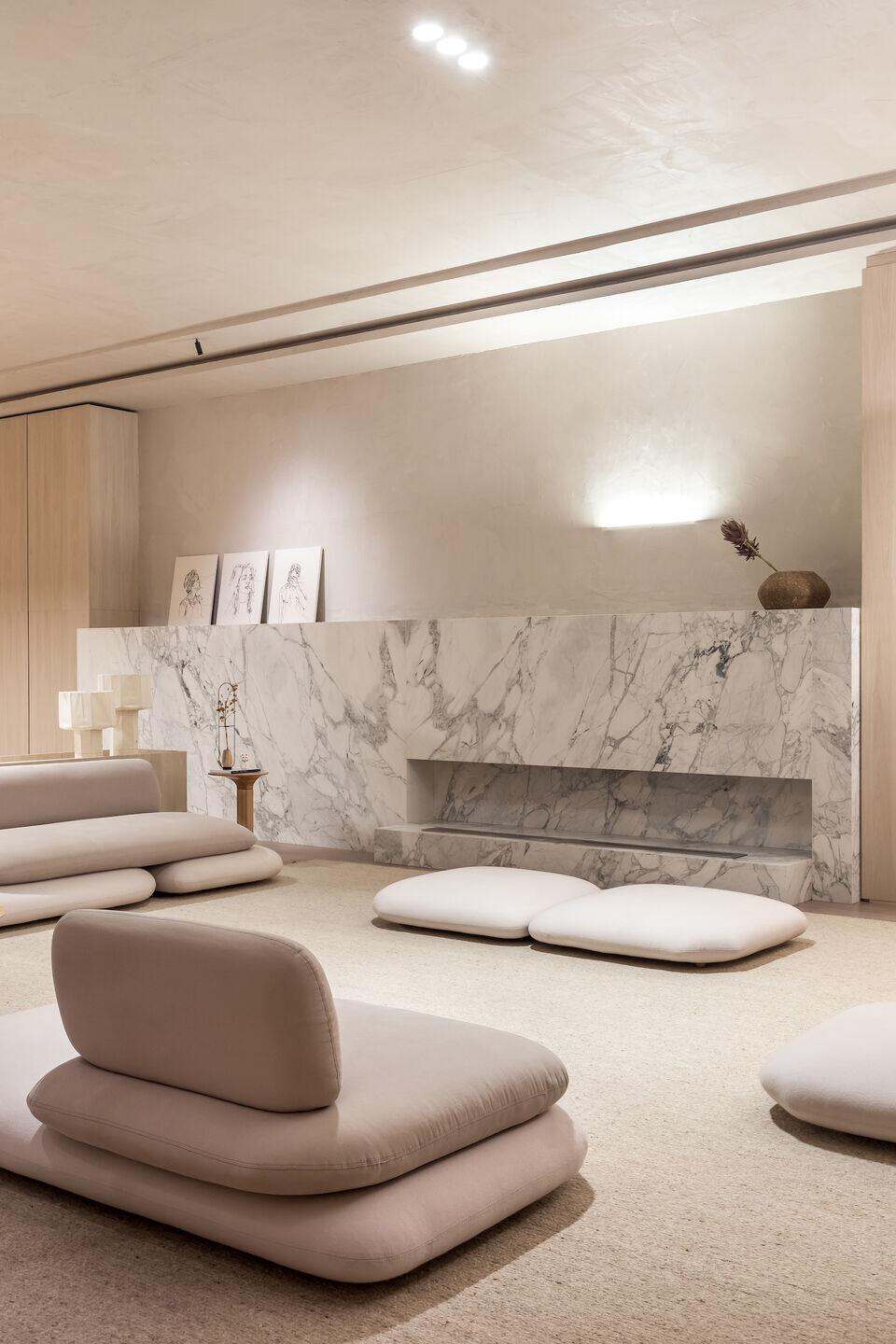
The idea behind the layout and curation of the pieces was to give the place a playful atmosphere, like sitting around a bonfire. Almost like in a forest of light wood trees, but here in a reinvented and contemporary design.
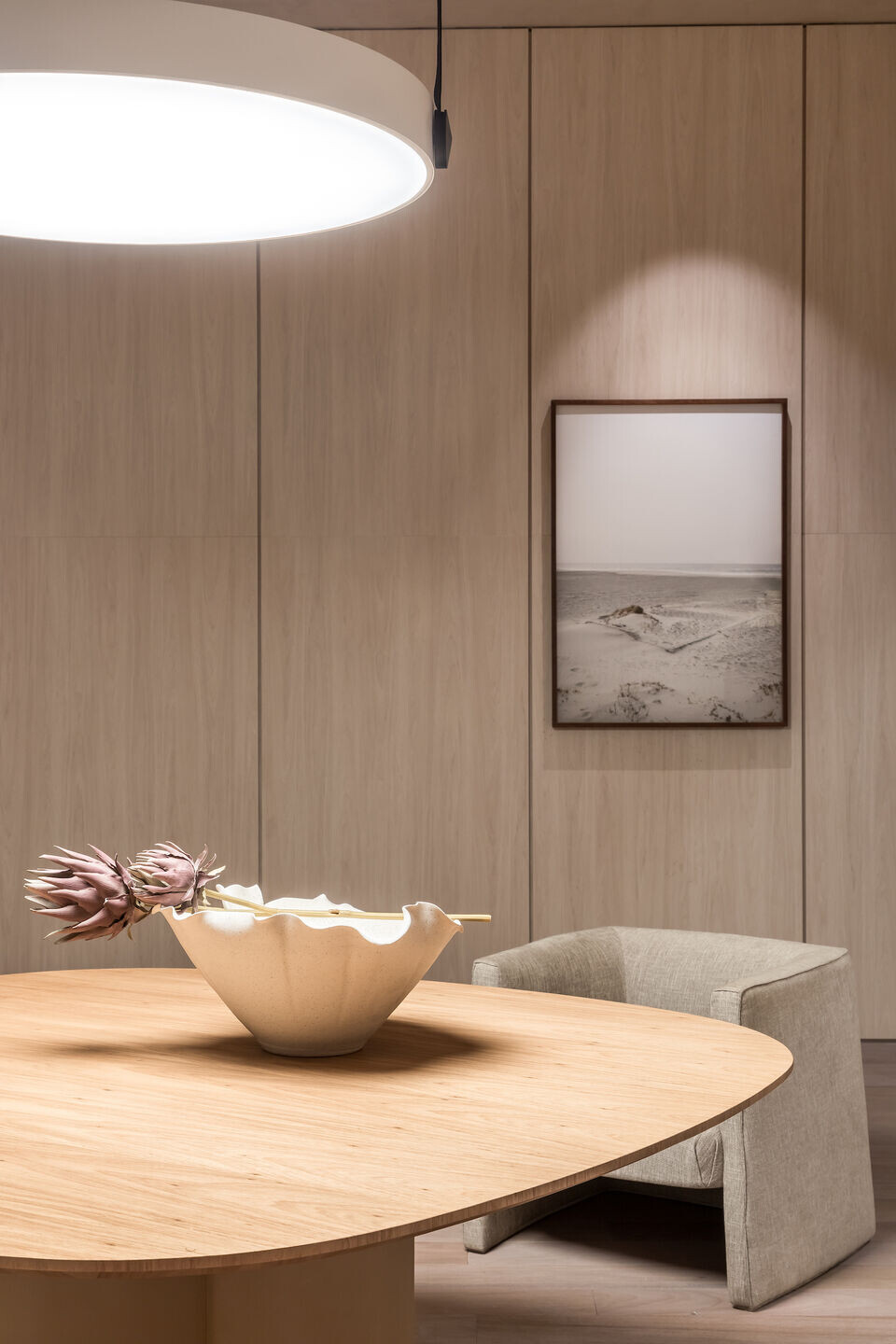
The Japandi house is like a preface to a book. A sample of what the architect believes and what he uses in his architecture.
Giuliano Marchiorato's space at Casacor integrates minimalist and contemporary concepts, with roots in Japanese and Scandinavian philosophies, but without giving up the Brazilian spirit, curatorship and belonging to the natural space.












































