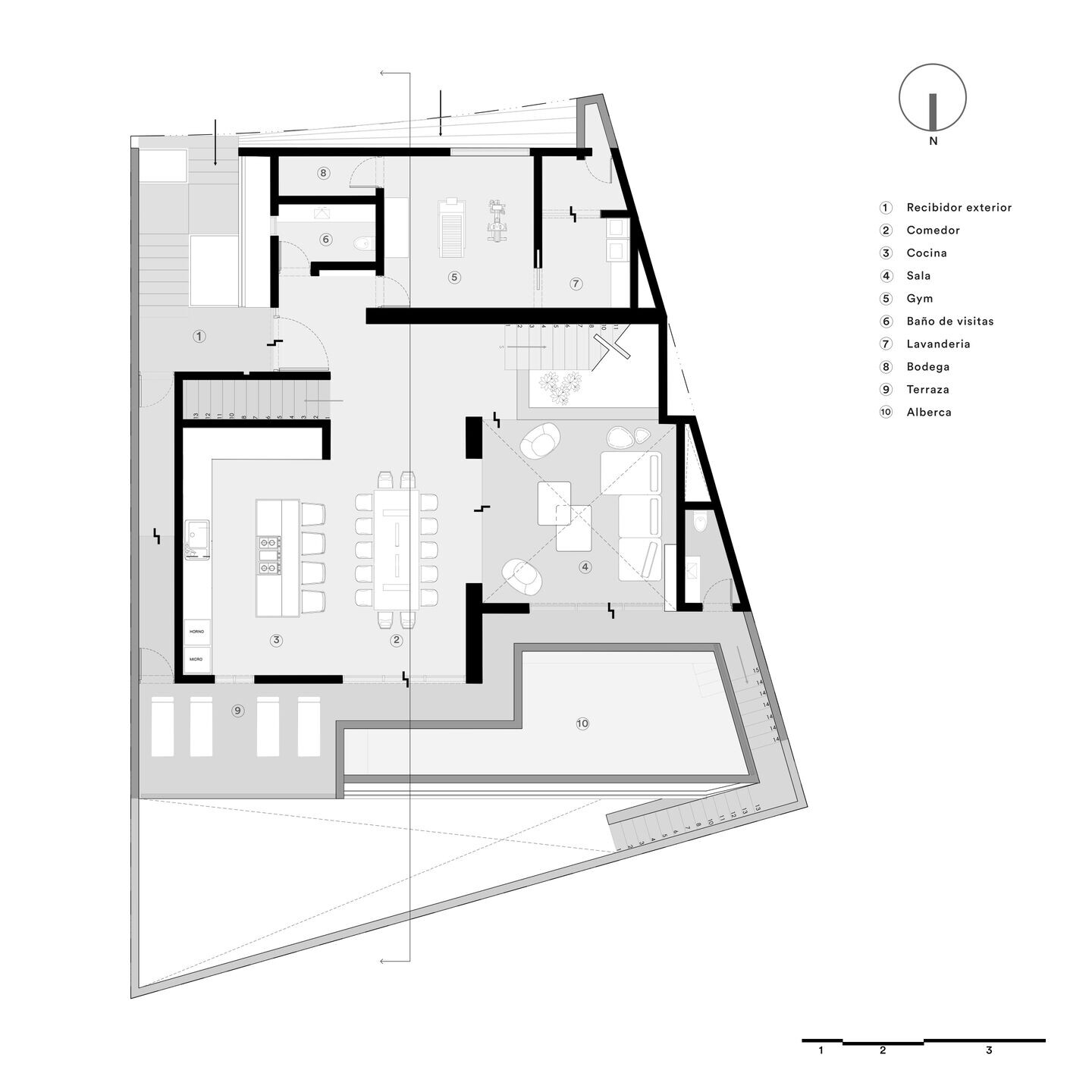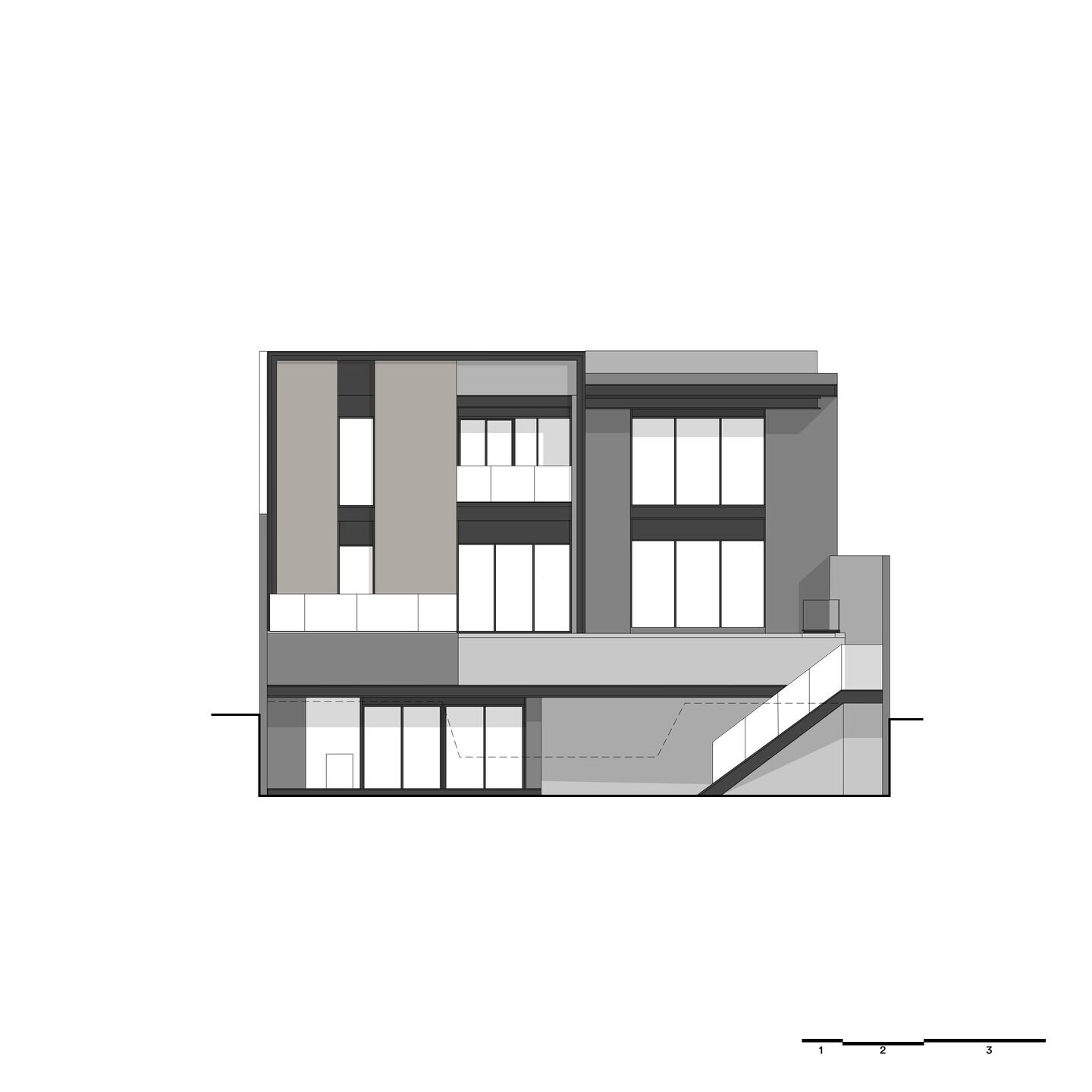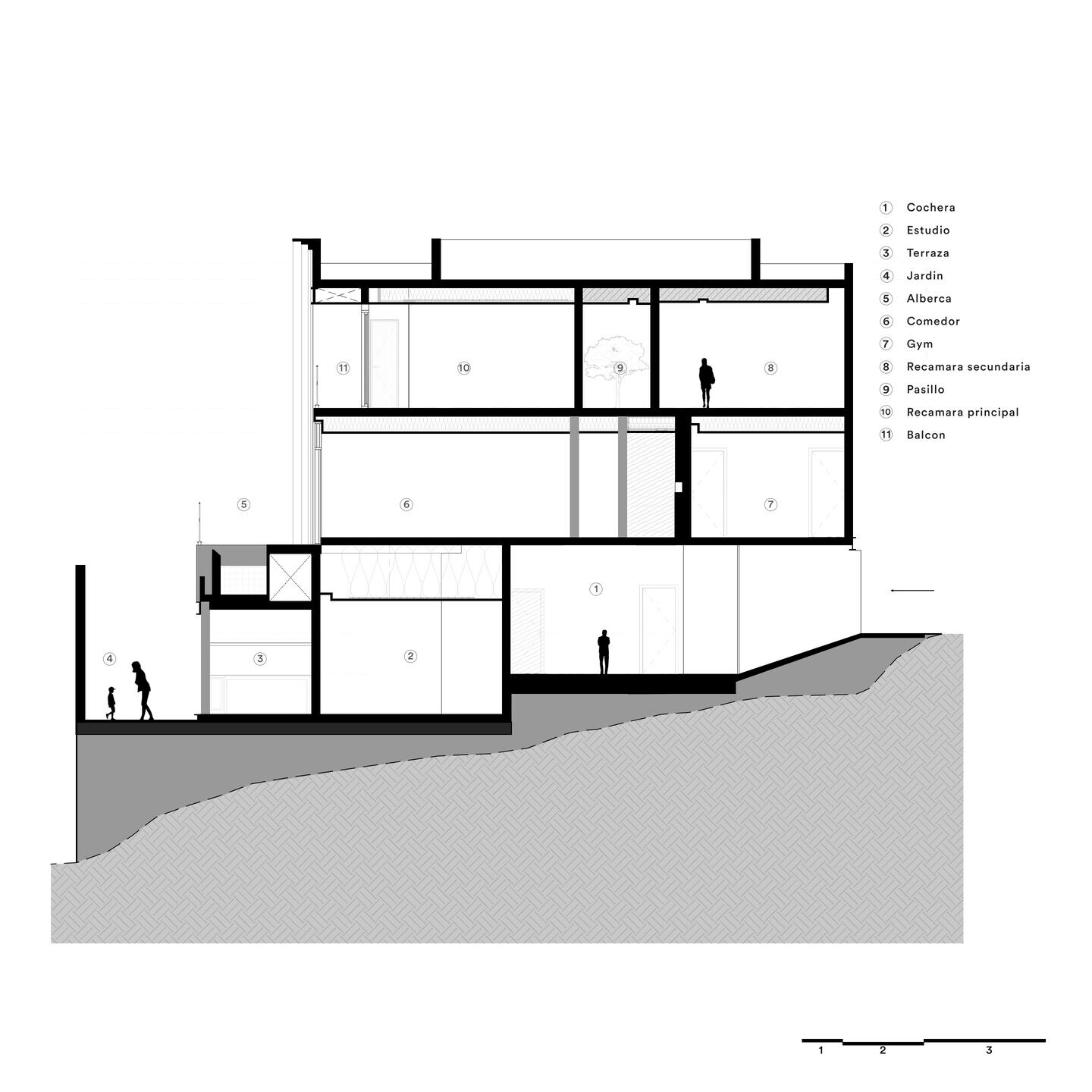Casa Lajas, located in the mountains of Monterrey, is a timeless example of design that integrates modern and classic architectural elements while highlighting its natural surroundings. The residence harmoniously takes advantage of the sloped terrain, incorporating the natural curvature into its design. This architectural project enhances the panoramic views of the city and creates spaces that connect the interior with the exterior.
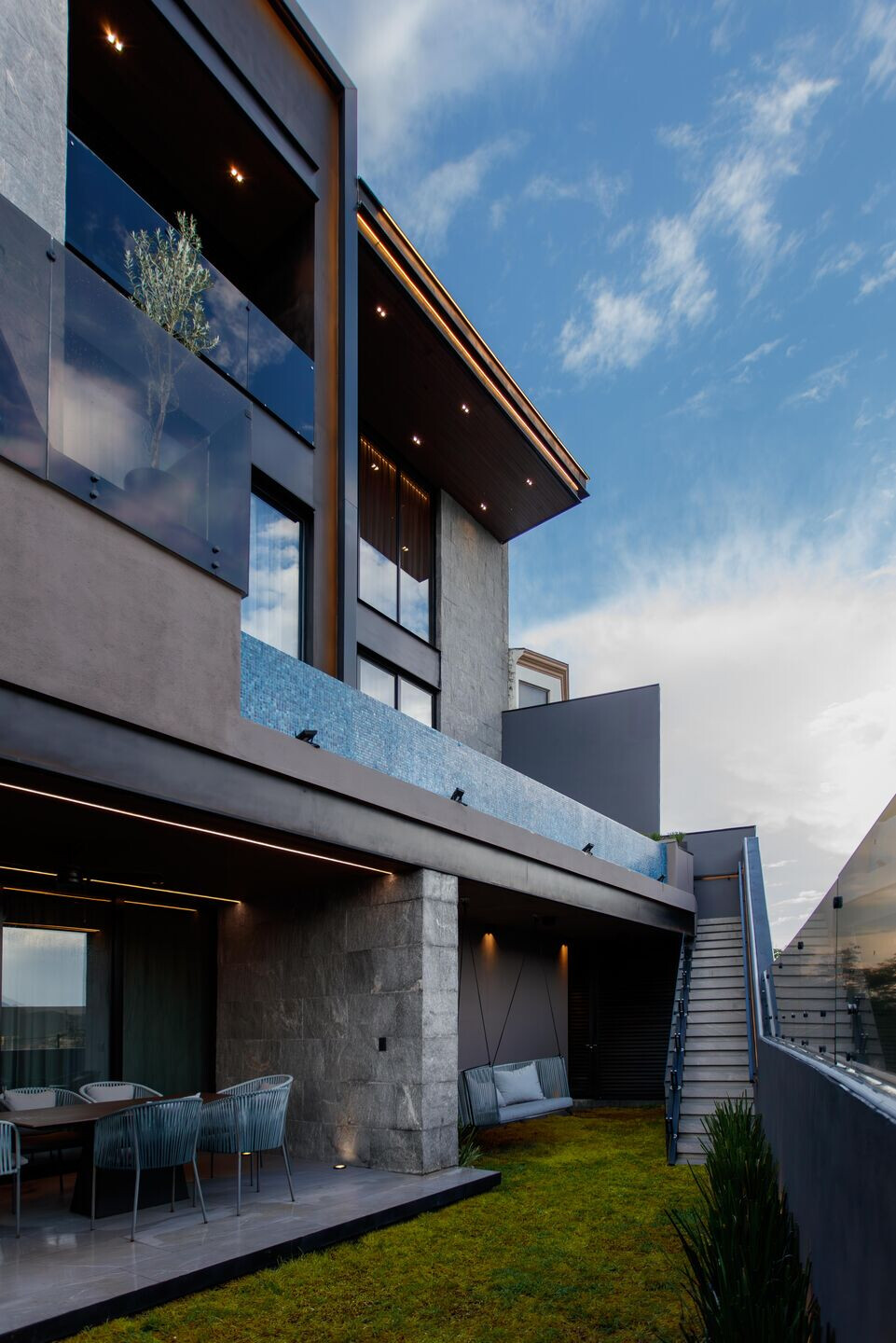
From the outset, the goal was clear: to design a three-level home that maximized the available space while meeting the needs of its residents, maintaining a balance between modernity and warmth. Each area was designed to harness natural light and create a sense of spaciousness. The materials selected, such as concrete, steel, Lucerna stone, and wood flooring, ensure durability and refined aesthetics. The addition of technological stone adds a modern and polished touch, guaranteeing both strength and an appealing visual finish.
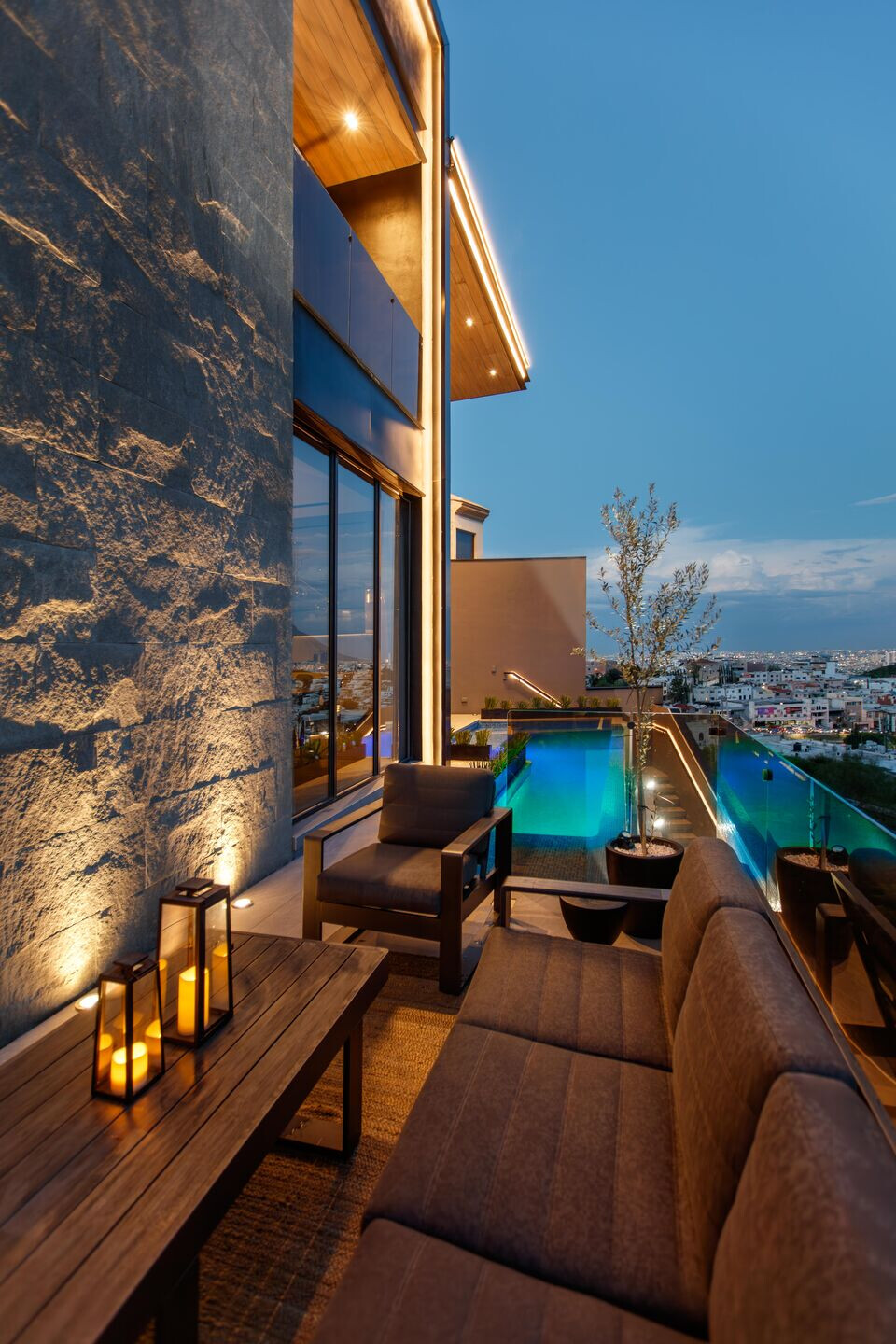
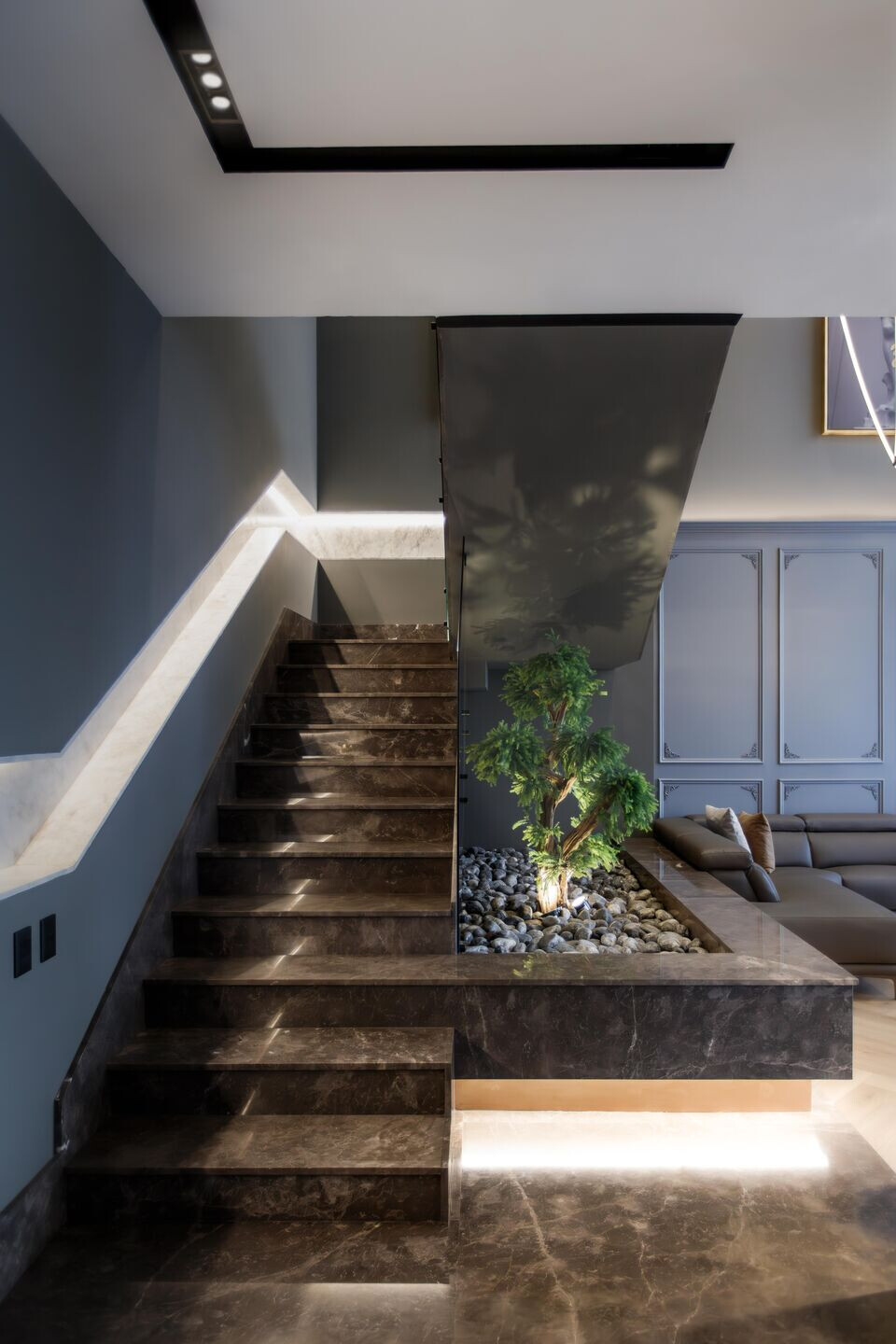
Among the standout spaces are the dining room, with panoramic views of the city; the living room, decorated with modern art and textured furnishings; a terrace equipped with an infinity pool; and a basement cinema with direct access to the backyard. The house also features parking for two cars and landscaped areas that complement the surroundings.

The dining room stands out with its floor-to-ceiling window, offering spectacular views of the city and framing the iconic "M" shape of the Mitras mountains. This visual connection between the interior and the landscape is one of the home's defining features.
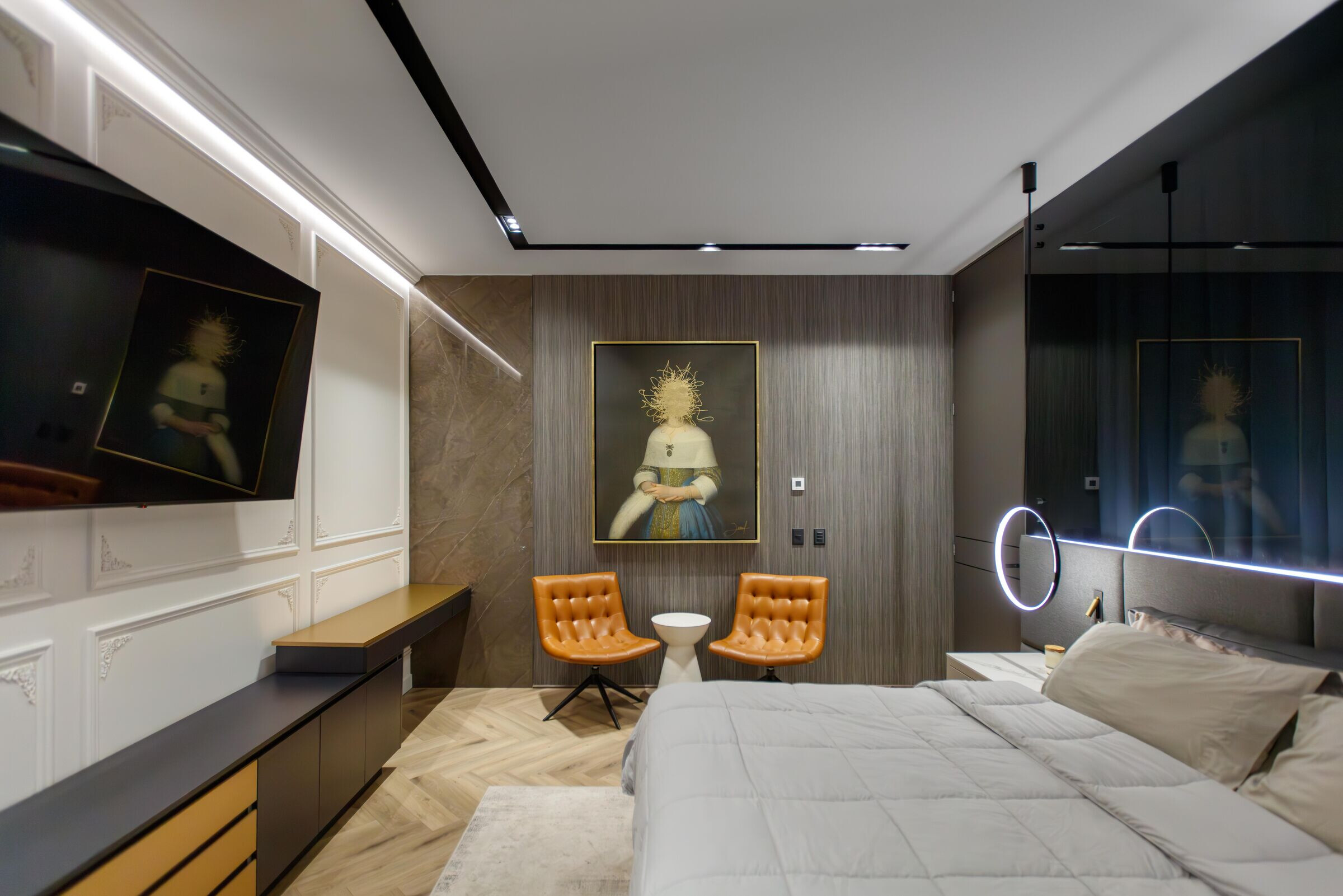
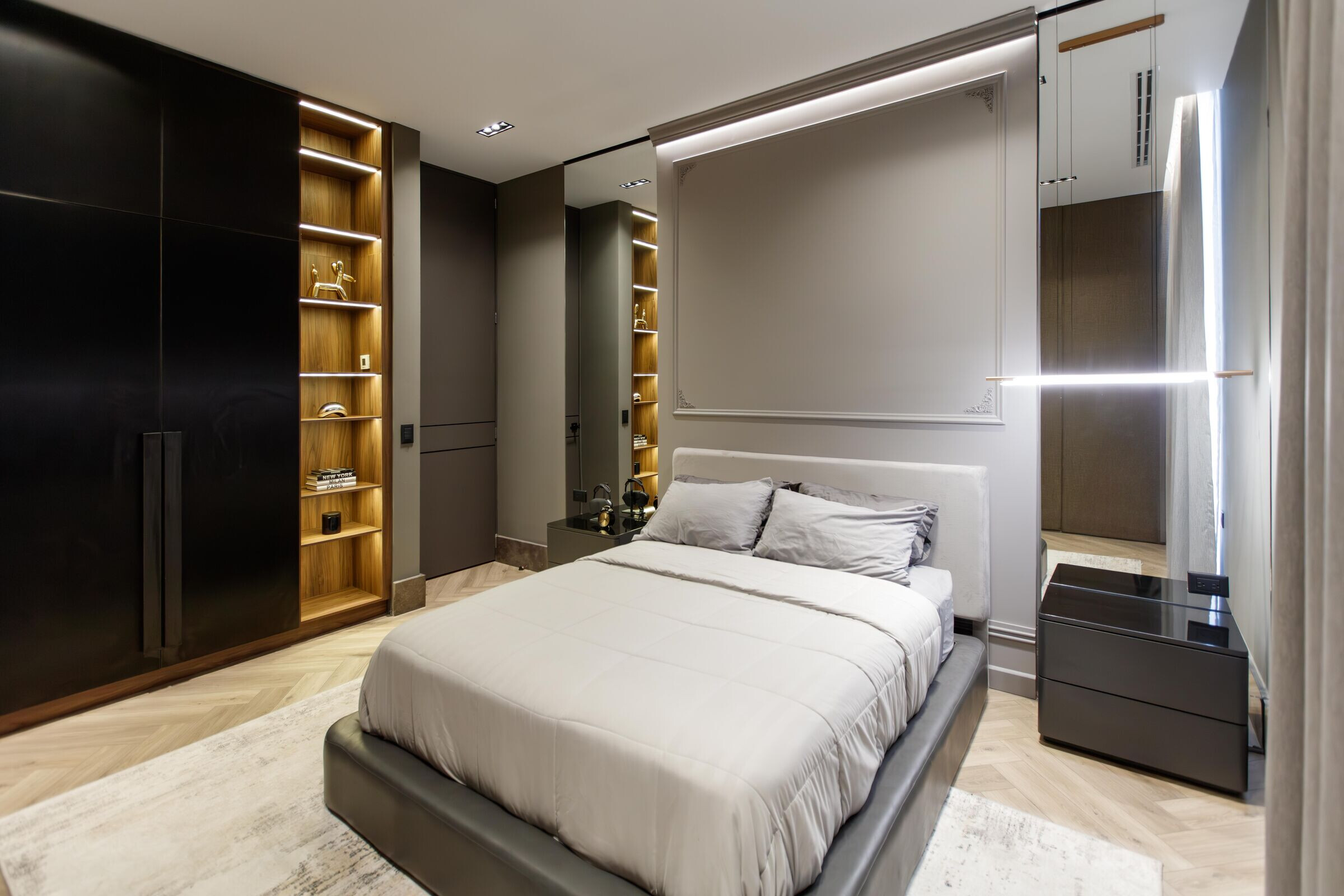
The terrace, with views of the Cerro de la Silla, extends the horizon. An LED lighting system enhances strategic interior areas, such as the central staircase and the textures. The fireplace, finished in natural stone, and chandeliers play with the spaciousness of the rooms.
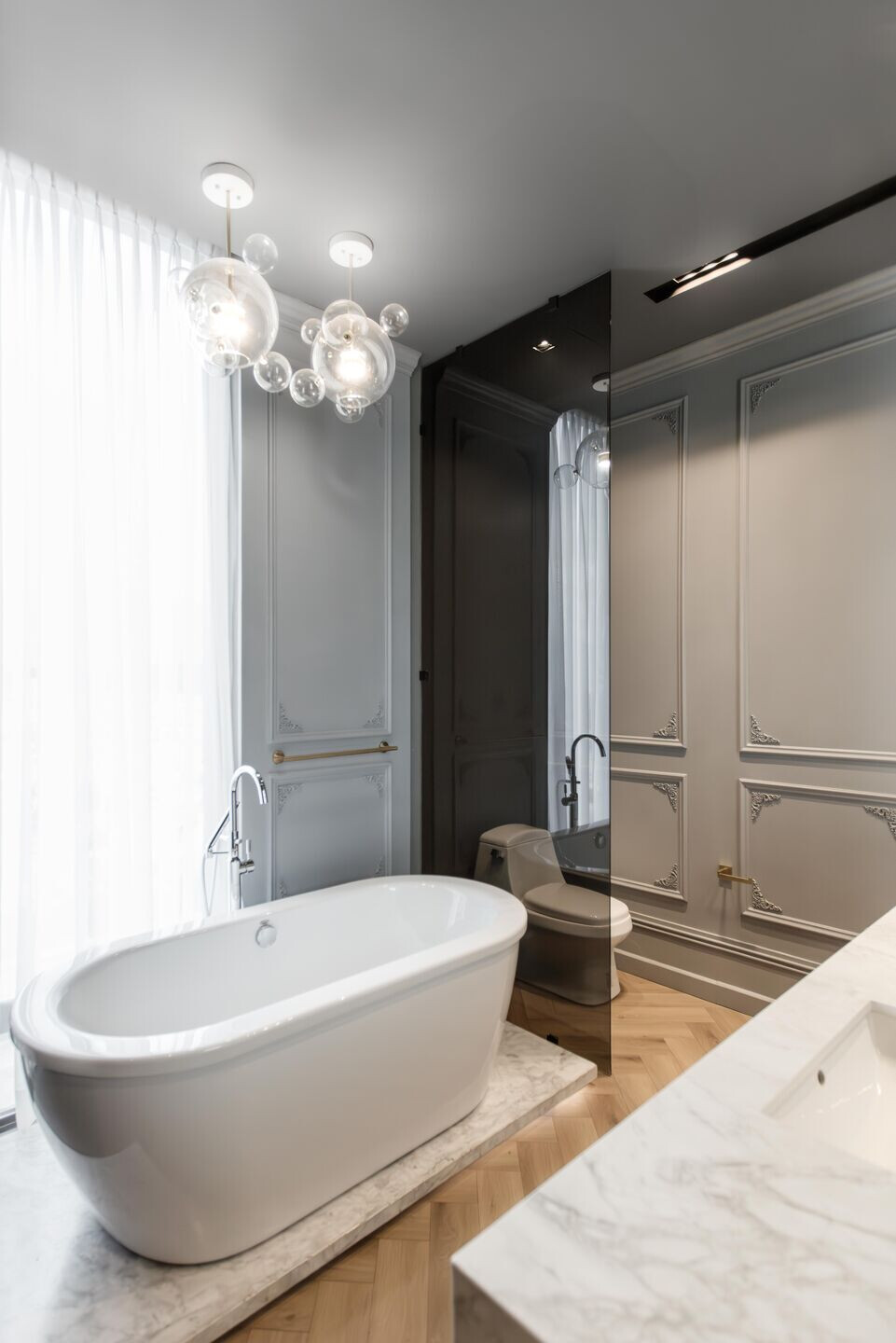
Casa Lajas blends modernity with classic details, offering a solid, functional, and innovative architectural solution that transcends trends.
