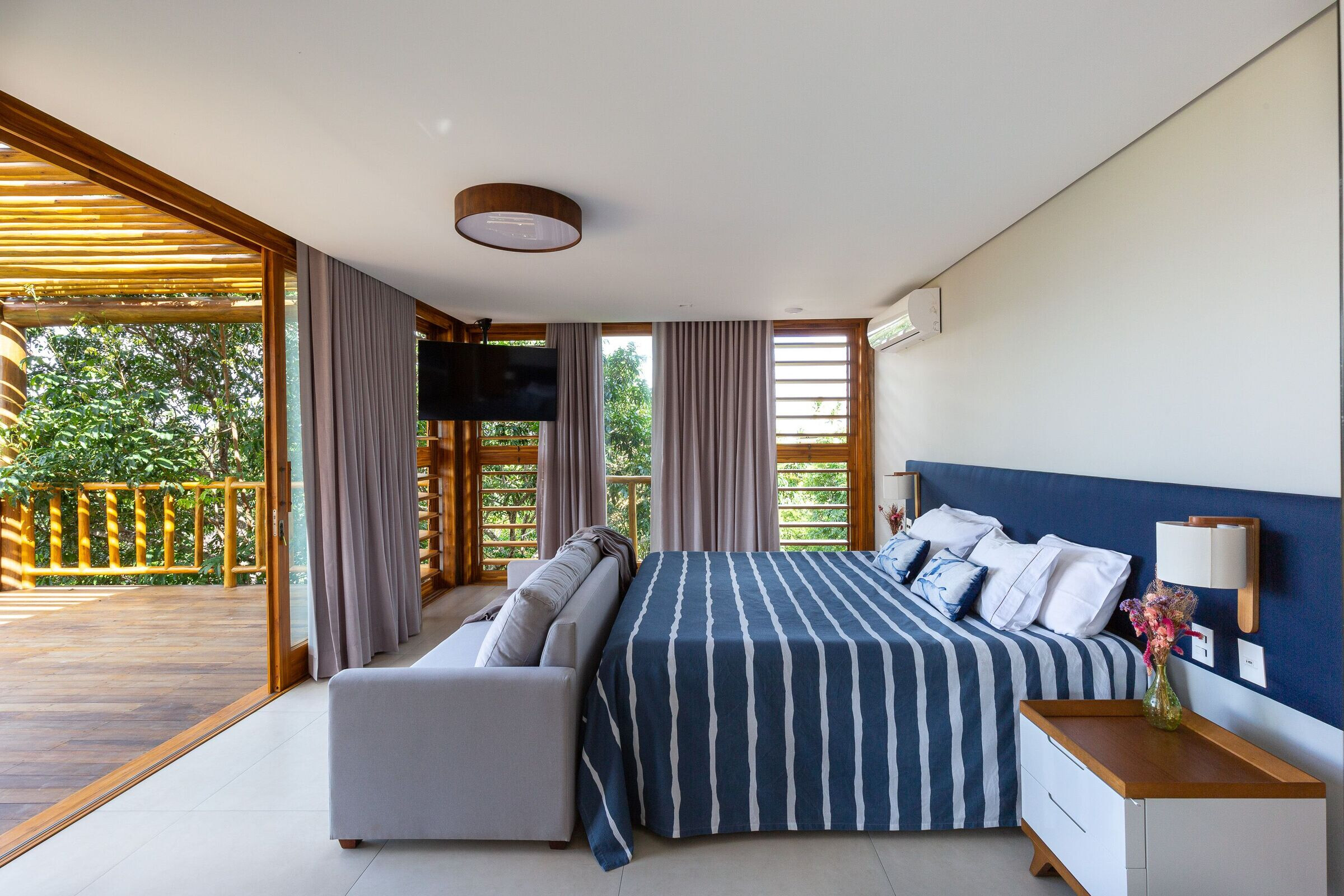“Casa Pérgola” was created from the clients need of ample space to receive friends and family. Large balconies are a key feature of this family orientated home. With contemporary style, driven by tropical architecture and open spaces, the house benefits from blurred interior and exterior boundaries. The maximum use of natural light and ventilation were also key drivers.
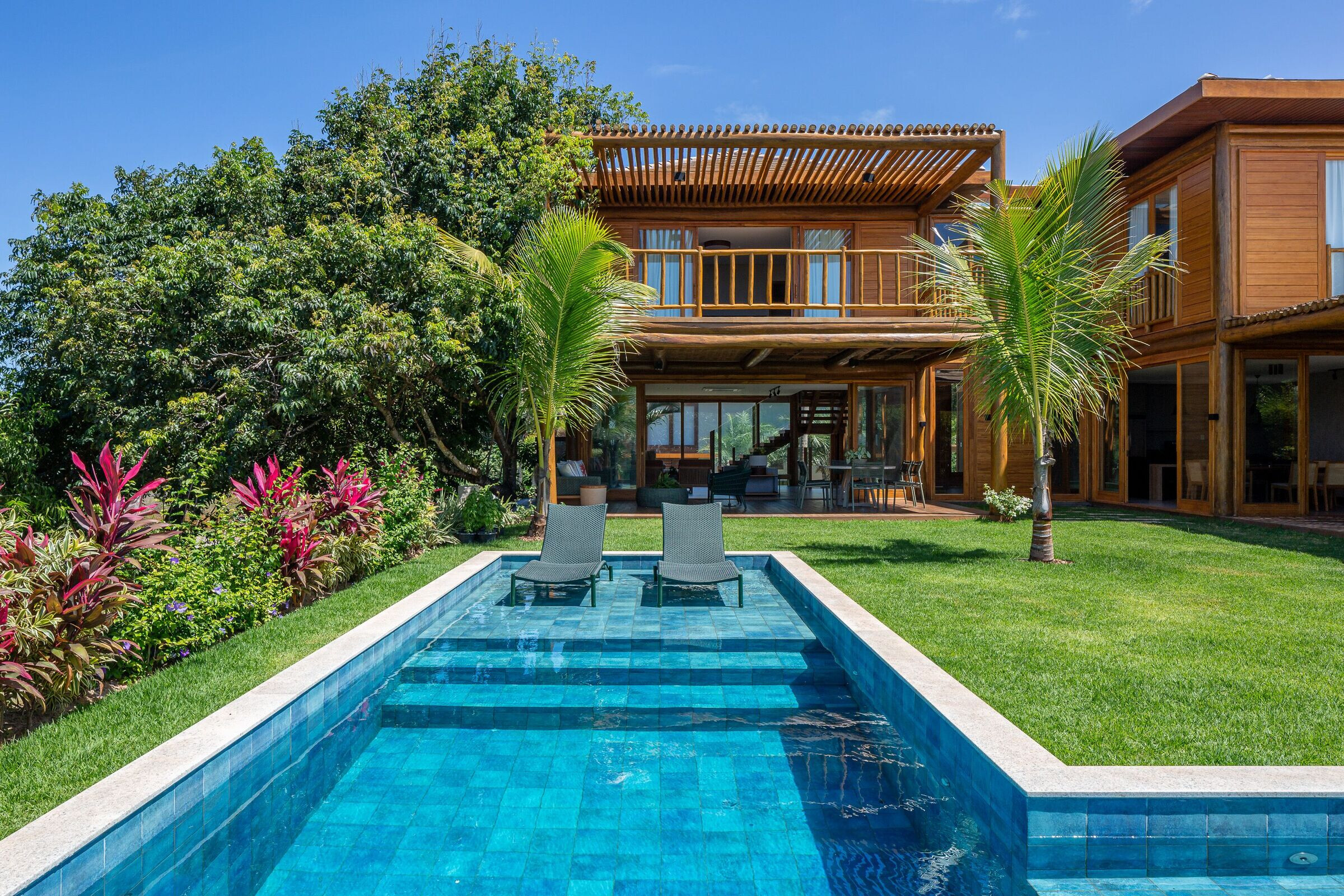
The construction project was designed to adapt to its natural landscape through the use of natural materials, like wood and stone and also by adding neutral colours to the facades, creating a real gem in its surroundings.
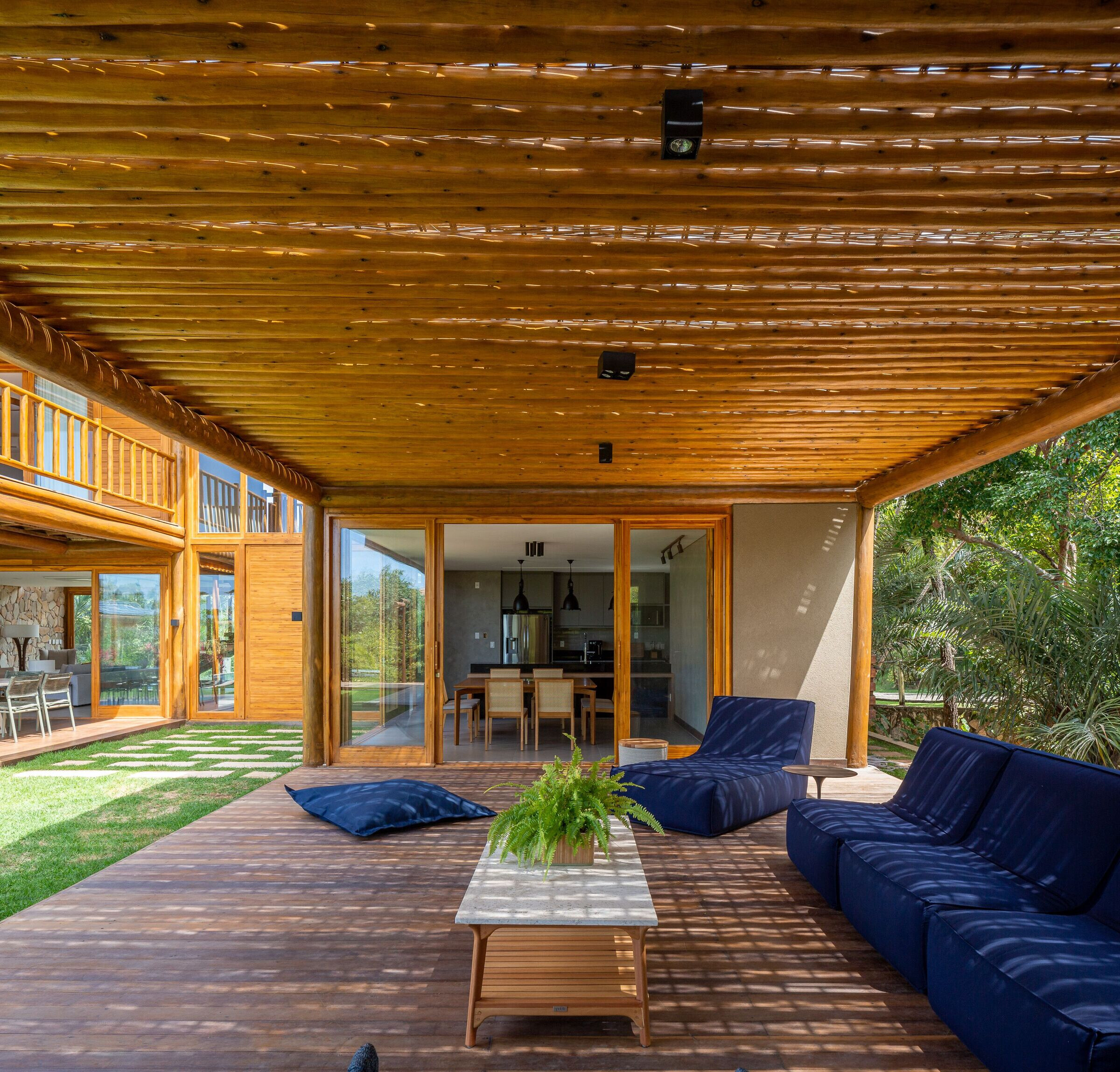
The design approach was based on a modular architecture, incorporating generous balconies and canopies, made out of eucalyptus, in order to provide shade while protecting the interior of the house from direct UV light. In this way it was possible to achieve some thermal comfort without losing the connection to the outdoor spaces
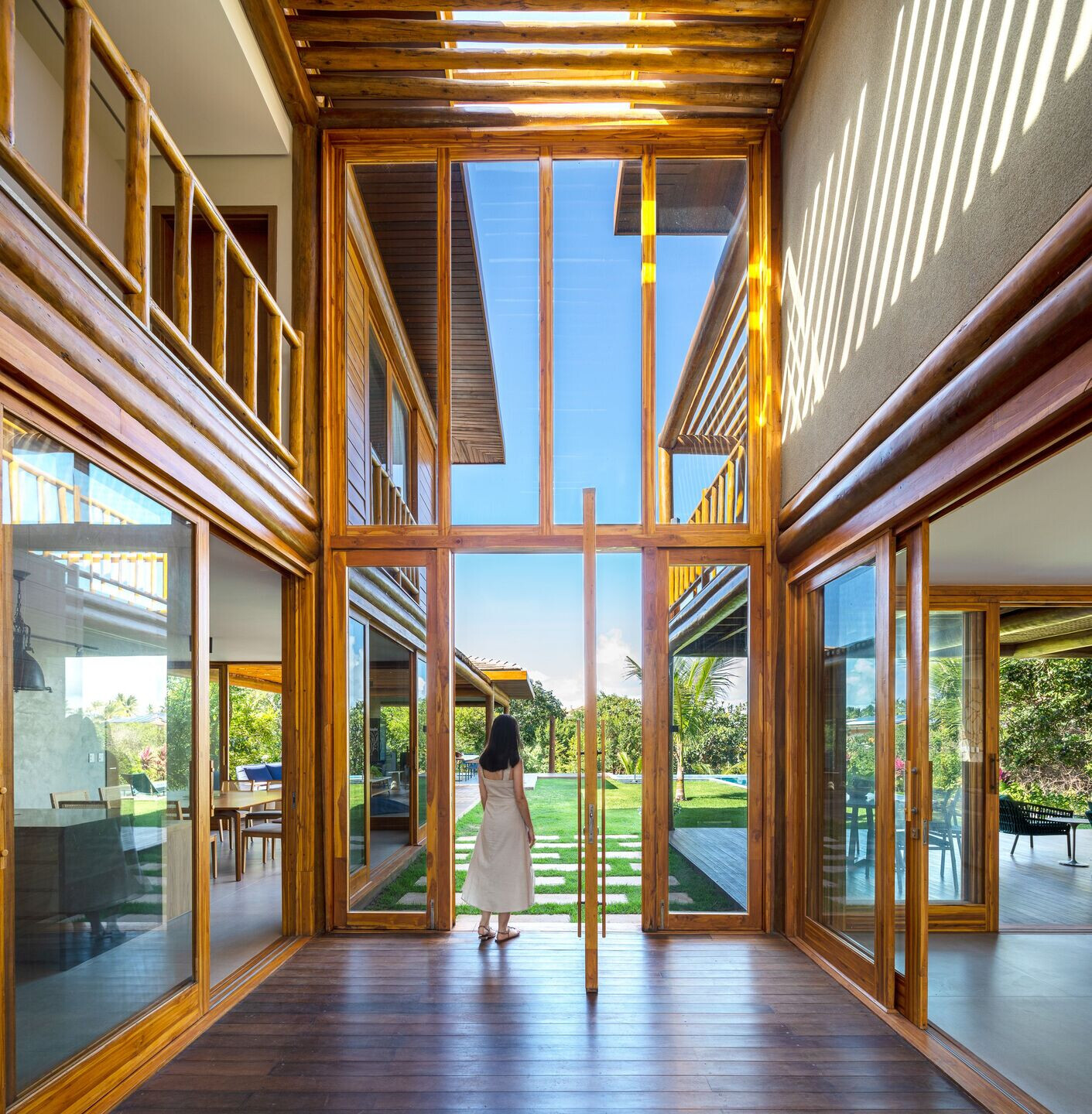
This house has a distinct vertical atrium which brings an internal passive cooling comfort with minimal energy consumption, its layout consisted in creating a separation between the private spaces and common spaces. On the upper floor we have four en-suites and on the ground floor we have a guest en-suite and the main living spaces which features a charming swimming pool and a generous BBQ area.
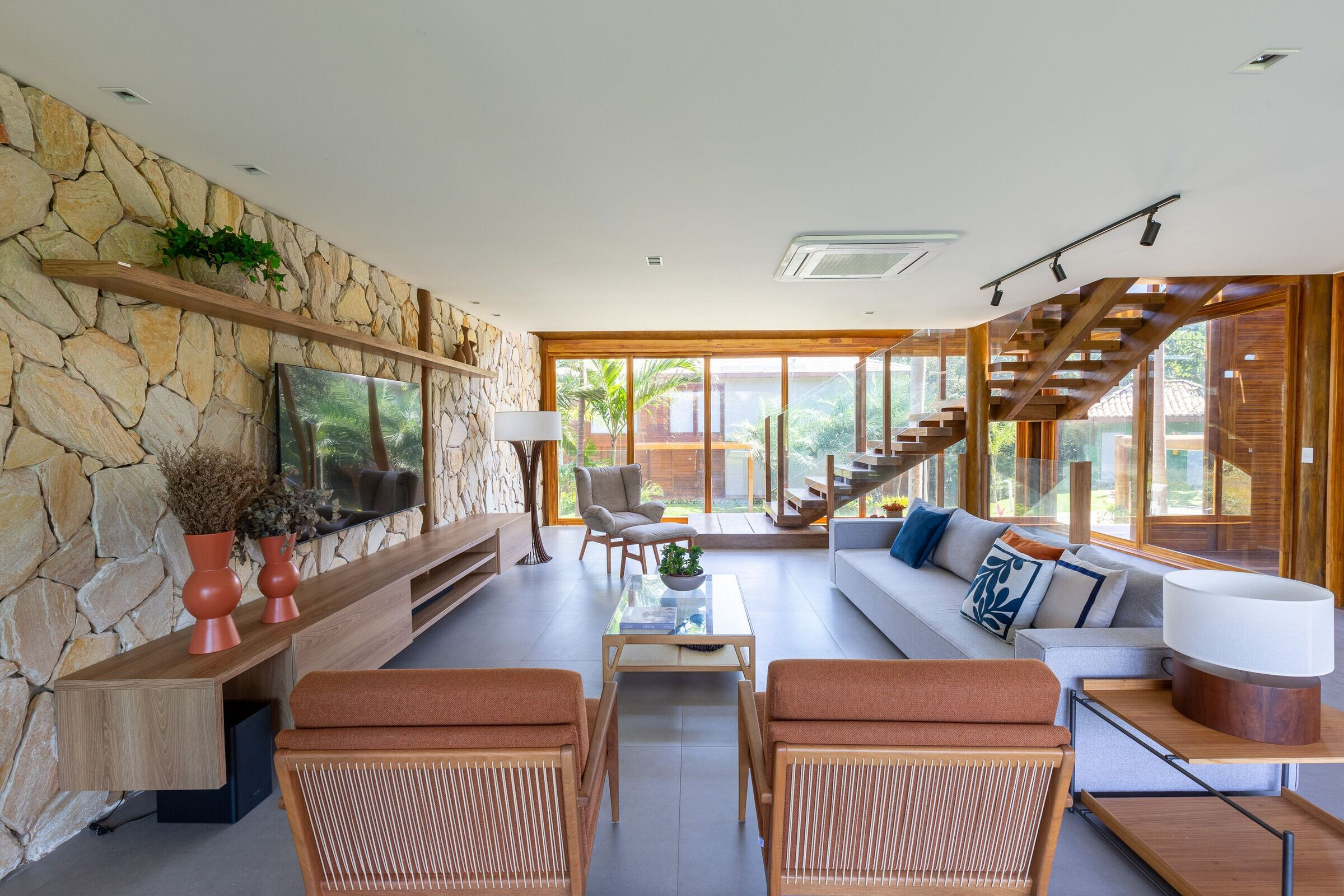
Due to the design principles of respecting the existing natural environment and keeping the dialogue between the internal spaces with the surrounding landscape, this project celebrates the achievement of meeting the clients need, creating a new lifestyle by living outside with nature.”
