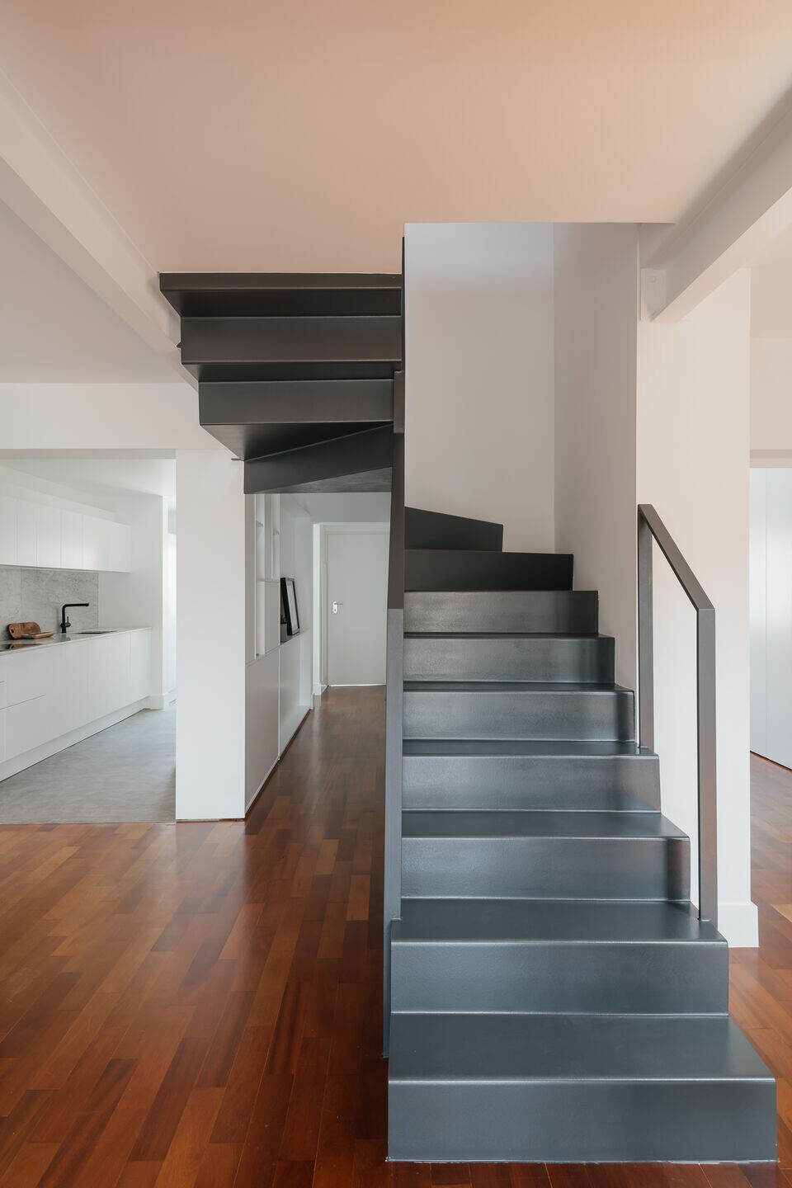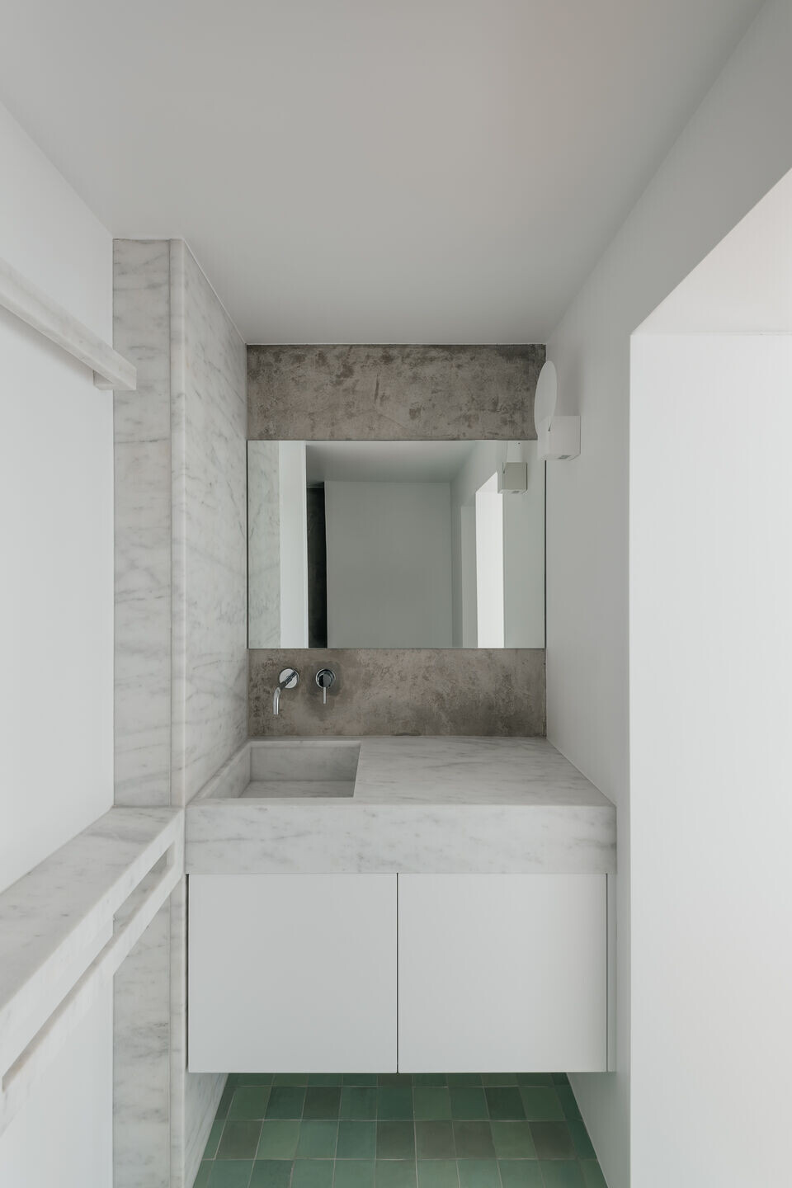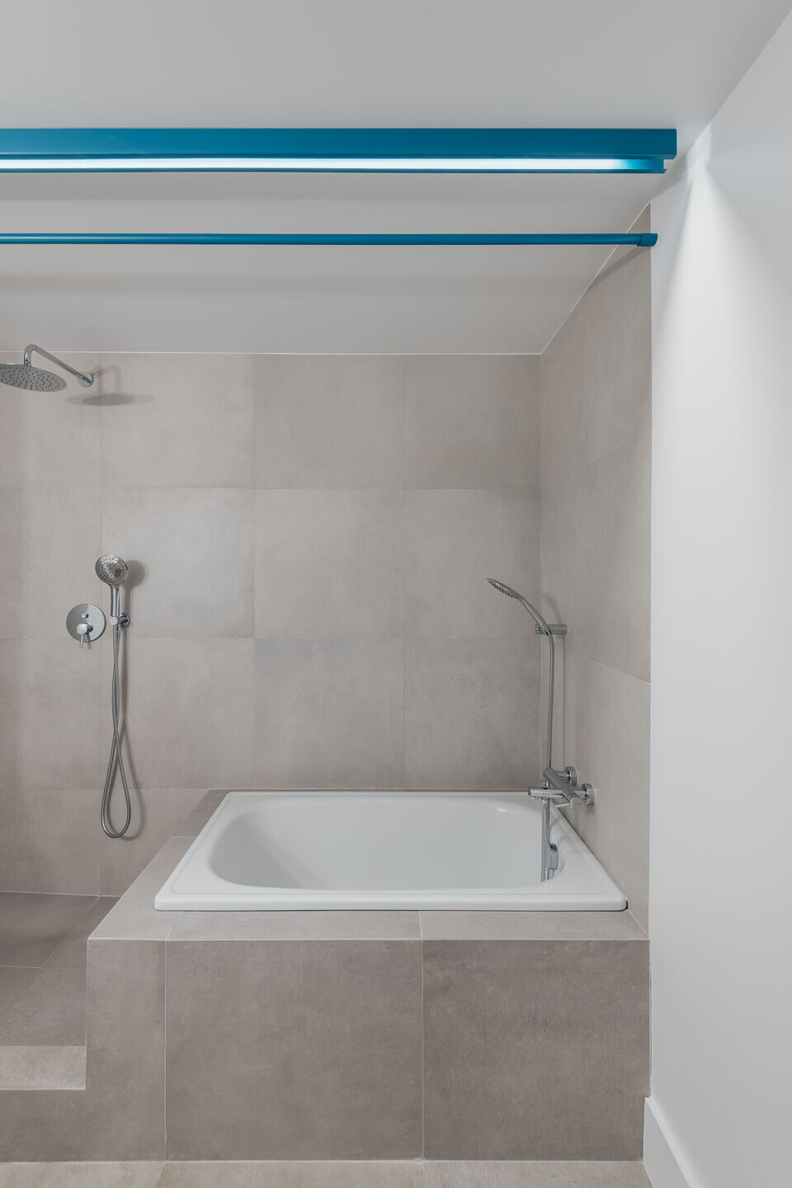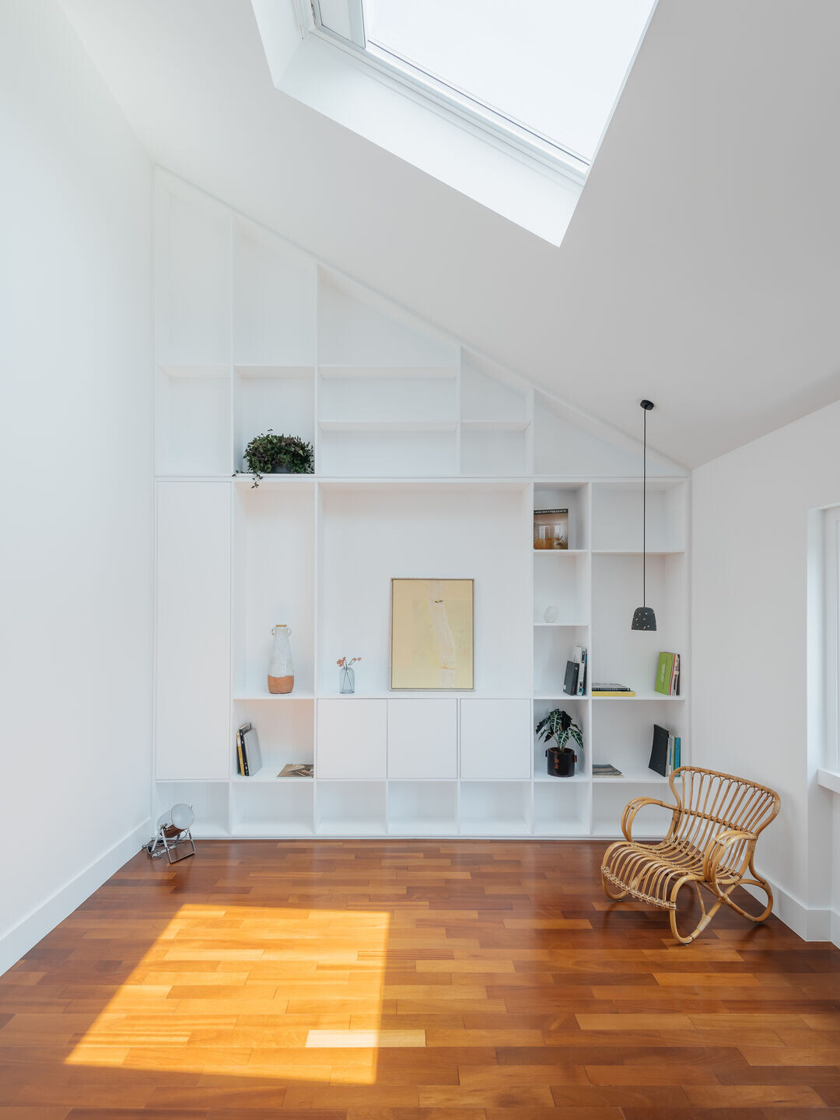The villa, in the early days of its time, had a succession of spaces distributed for each function. Consequently, the objective focuses on the creation of larger and fluid spaces, that harmoniously communicate with each other, as well as the exploration of one of the oblique areas of the upper floor (area that has utility) for the creation of a double right foot in the living room, which allows us to observe the amplitude that the space acquires thus gaining another dimension.

The entrance is made through a small open area of hall that gives us directly access to the laundry and kitchen and branches into a hallway, which is always in communication with the kitchen (keeping it in its original location) and which in turn is dispersed to the dining room, living room, social sanitary installation, suite and vertical access to the upper floor.

Through the horizontality of a versatile piece in carpentry that accompanies the entire corridor and kitchen, it is therefore possible to obtain a hybrid division of these two spaces. This element that acts as a conductive line, has a closed storage for the kitchen containing the appliances, and an open area for the hallway. At its limit, which defines the beginning of the dining room, a kind of "brand" is created on the floor, consequential from the use of different coating, with the purpose of continuing this motion.

The dining room is open to the living room – through the cancellation of the two existing bedrooms – having the latter an element that marks, organizes the space, and separates it from the access to the upper floor: a suspended fireplace that also marks the transition between the existing right-foot and the double right foot that is created.

As a result of the reformulation of the old living room and sanitary installation, a social I.S. is created and a suite with closet and work area, hence being a large area.

Given that the proposed modifications aim at the need for implementation of structural reinforcements, the stability project that is presented emerges as a response to the architectural project and allows the overall structure of the building to not be compromised.














































