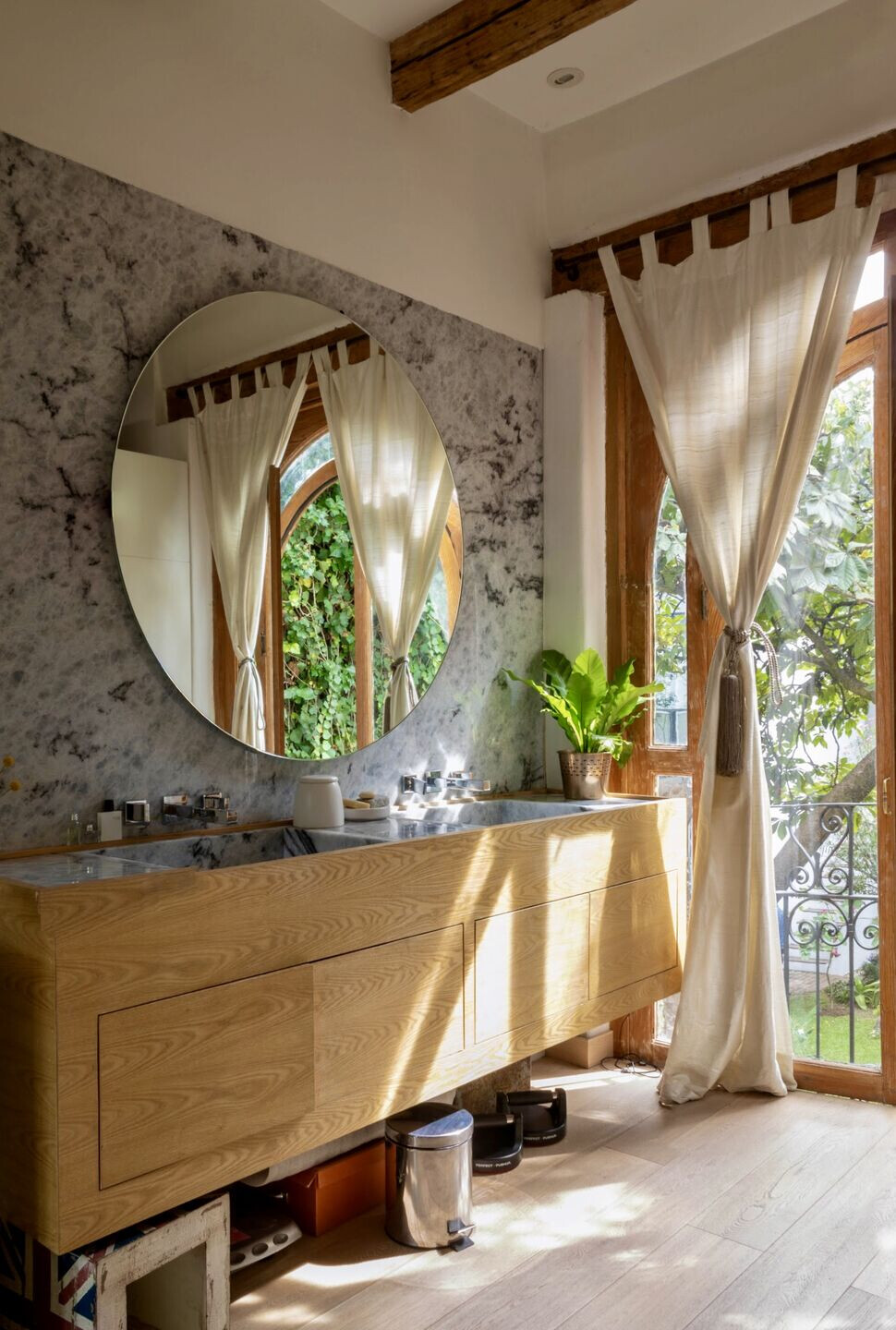The result are continuous volumes and languages dialoguing between them and the garden. Continuous views, separeted by diferent window rythms bring light and warmth to the interior.
An existing house designed by recognized architect Manuel Parra, in a poor condition needed to be remodeled and expanded. The work of the existing construction was managed almost archeologicaly, looking for the original intent of the architect, the expansion, on the other hand look to contrast as a light construction with light and warm materials.

An open kithen is the center of the project, were daily activities happen. Owners were in a rush to move in, so the design and the construction was done in 6 weeks.
Material Used:
Construction Original
1. Facade cladding: Reconstruction materials
2. Flooring: Reconstruction materials
3. Doors: Reconstruction materials
New Façade
1. Facade cladding: Metallic structures
2. Flooring: Laminate Wood Flooring
3. Doors: Wooden doors
4. Windows: Blacksmith and glass windows
5. Roofing: Wood beams and slab
6. Interior lighting: Design by Luis Lozoya
7. Interior furniture: Mix of furniture designed by Pedro Reyes, furniture designed by MCxA
























