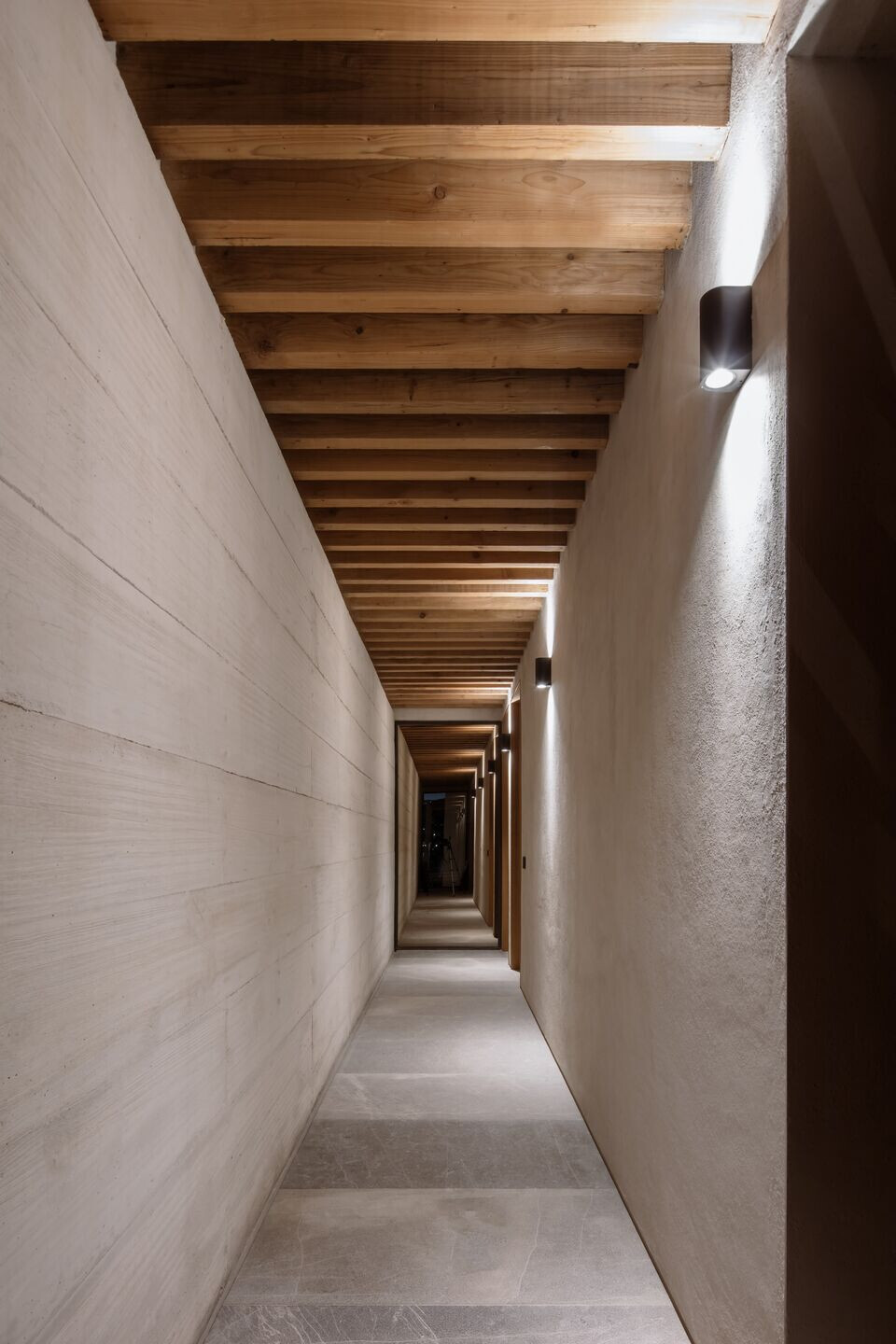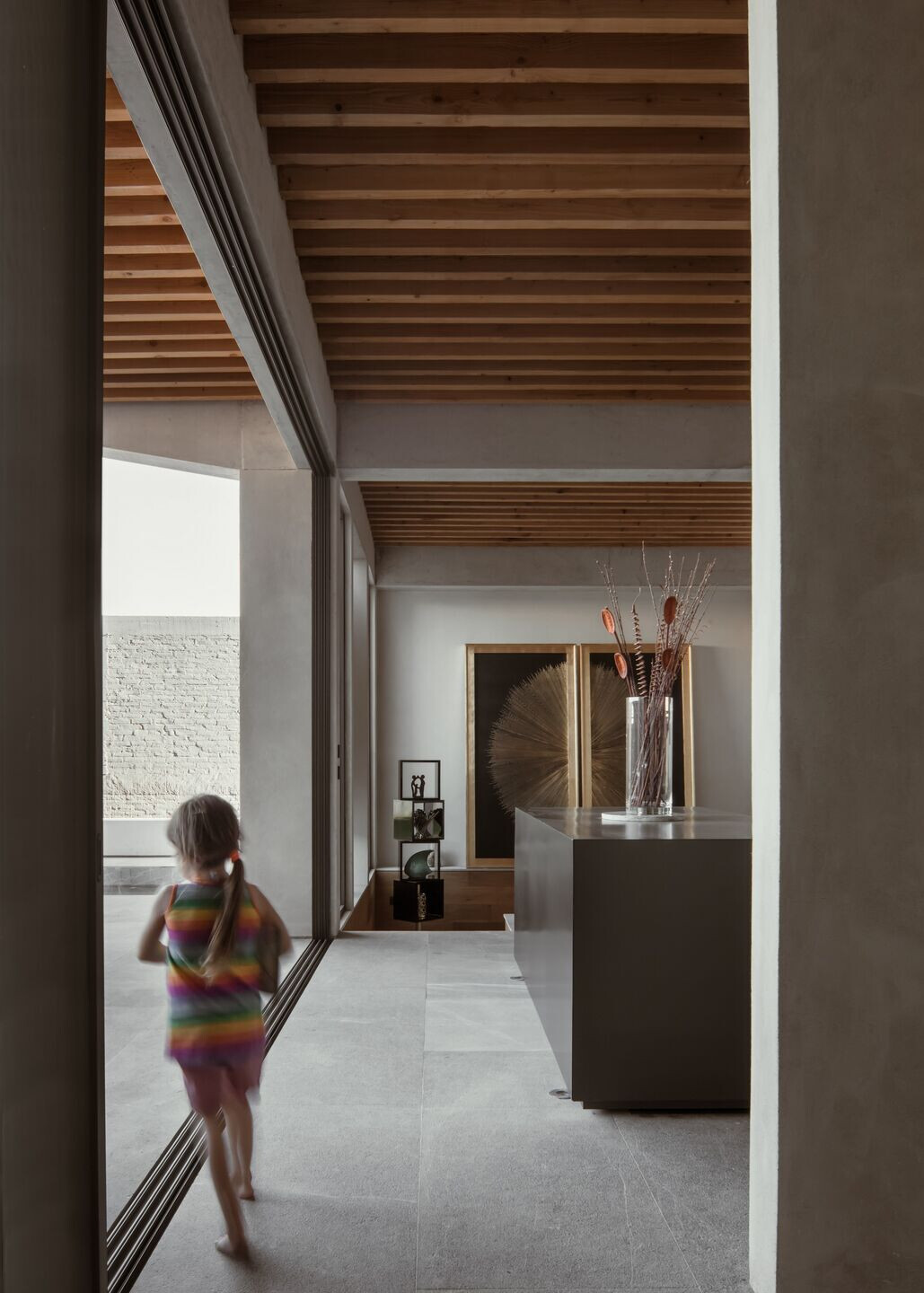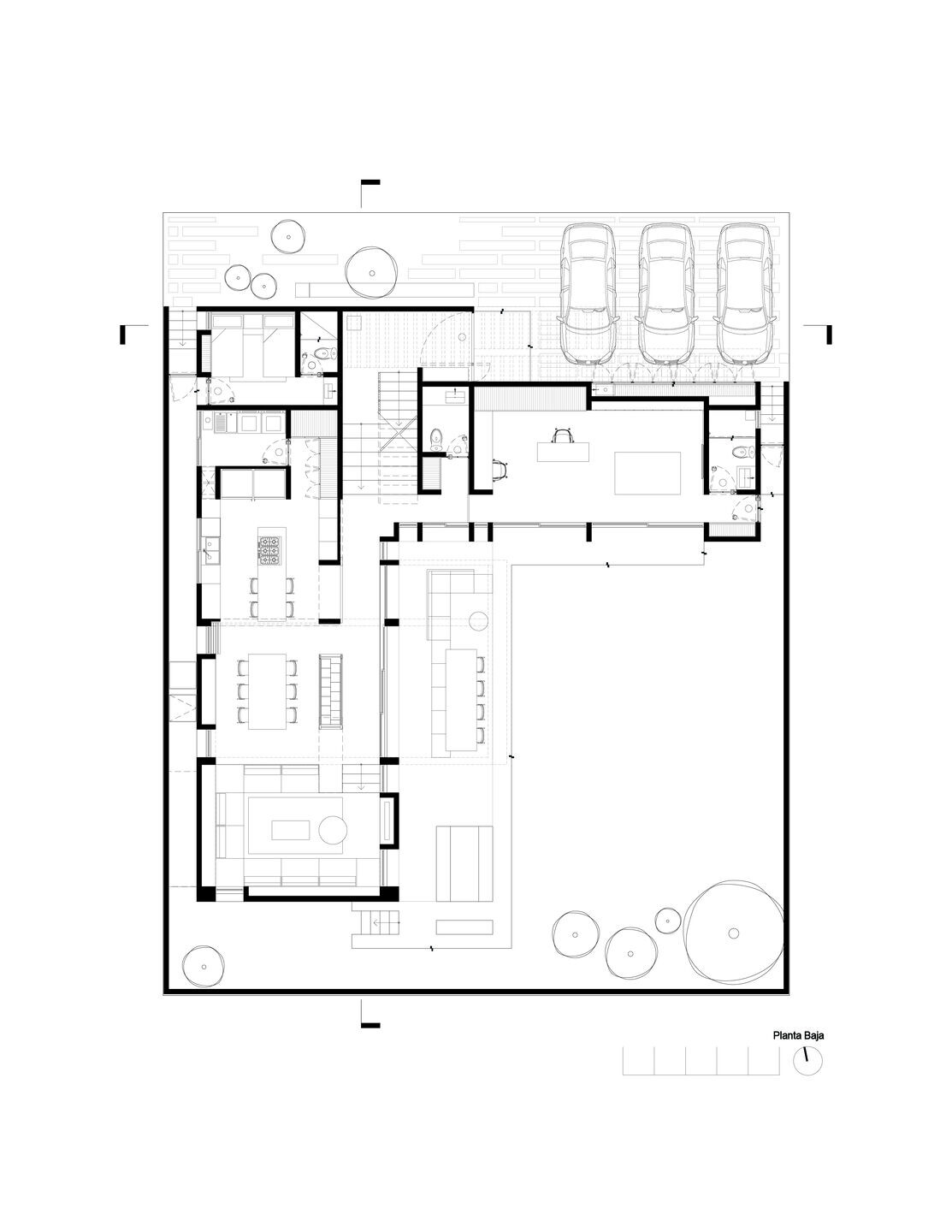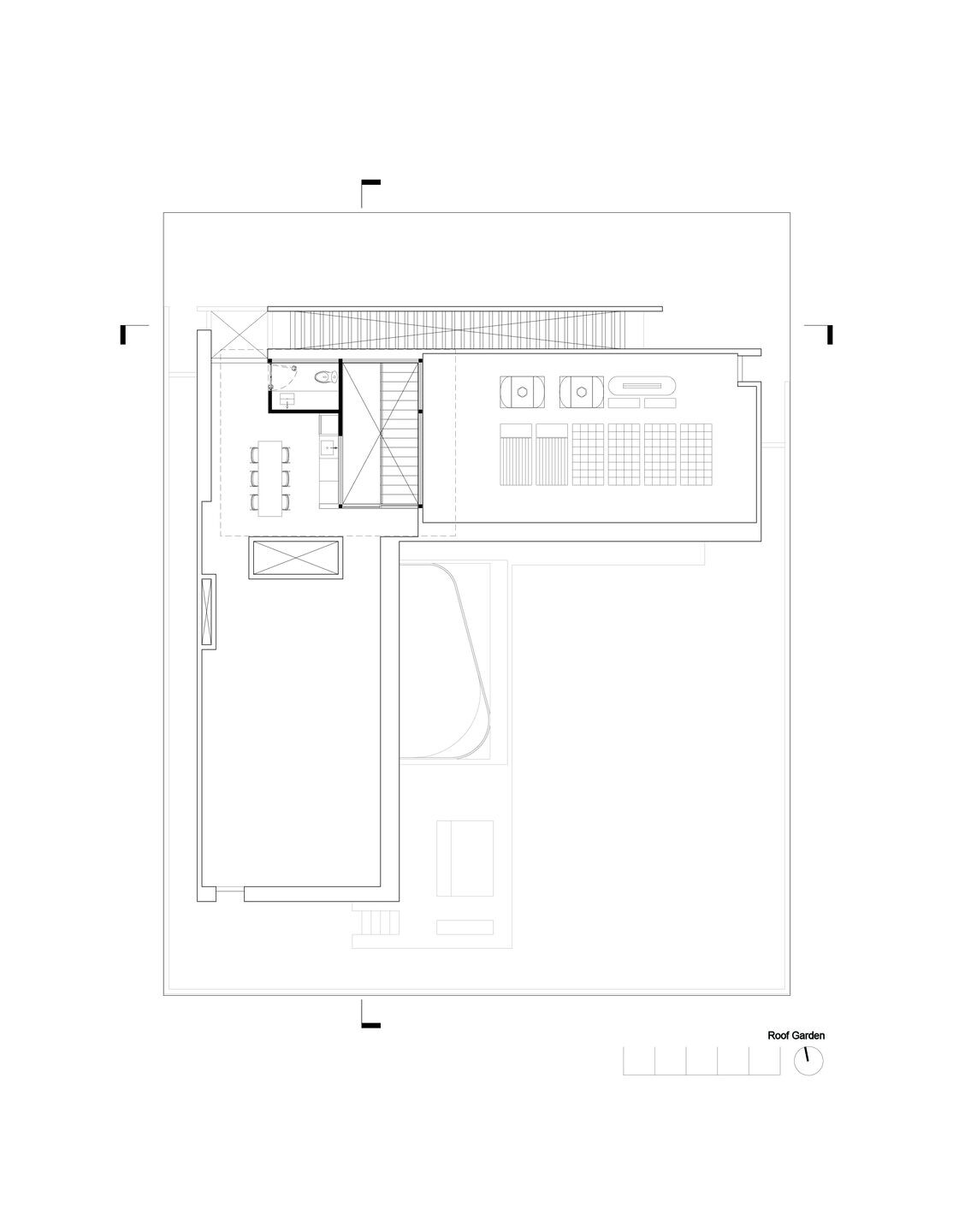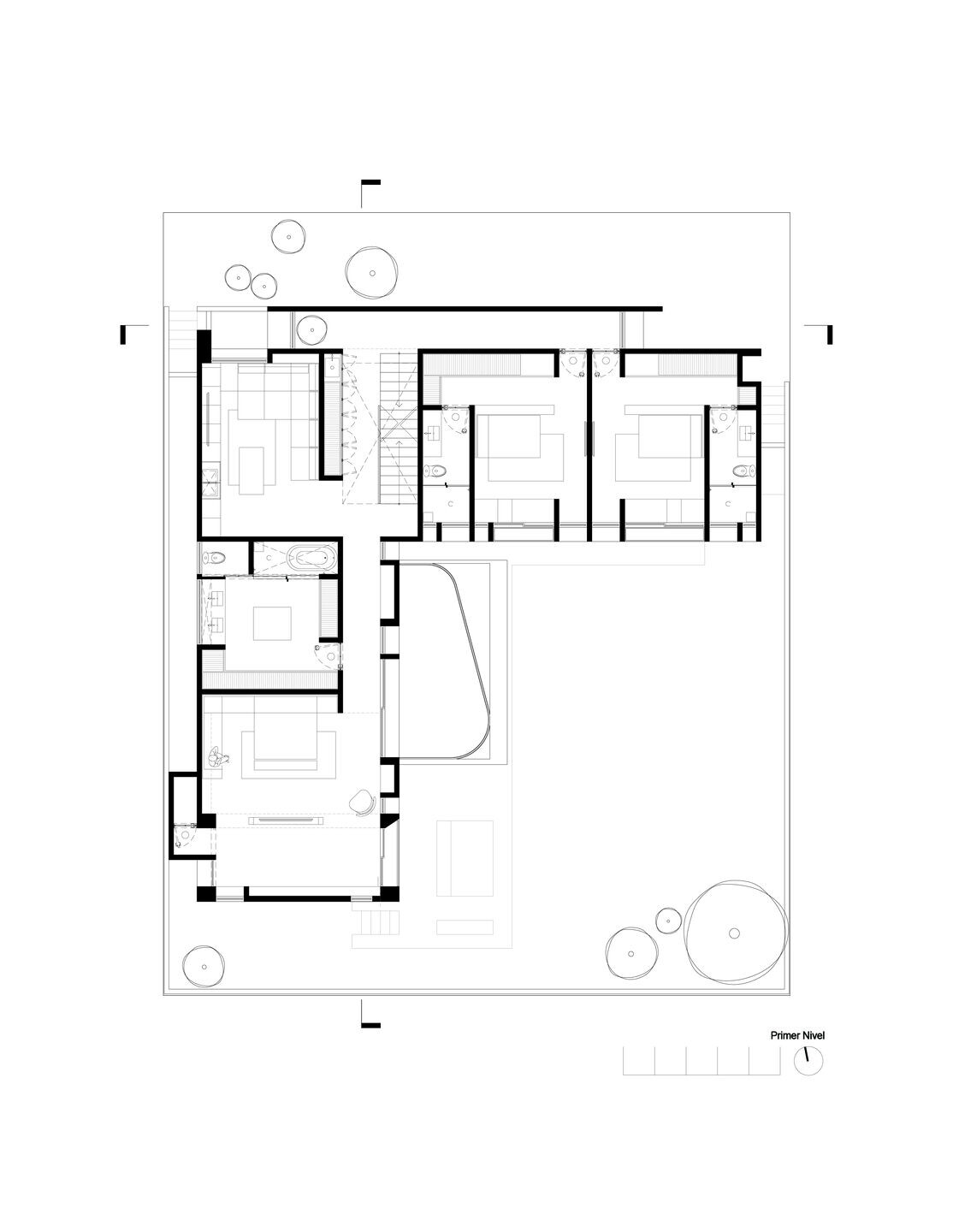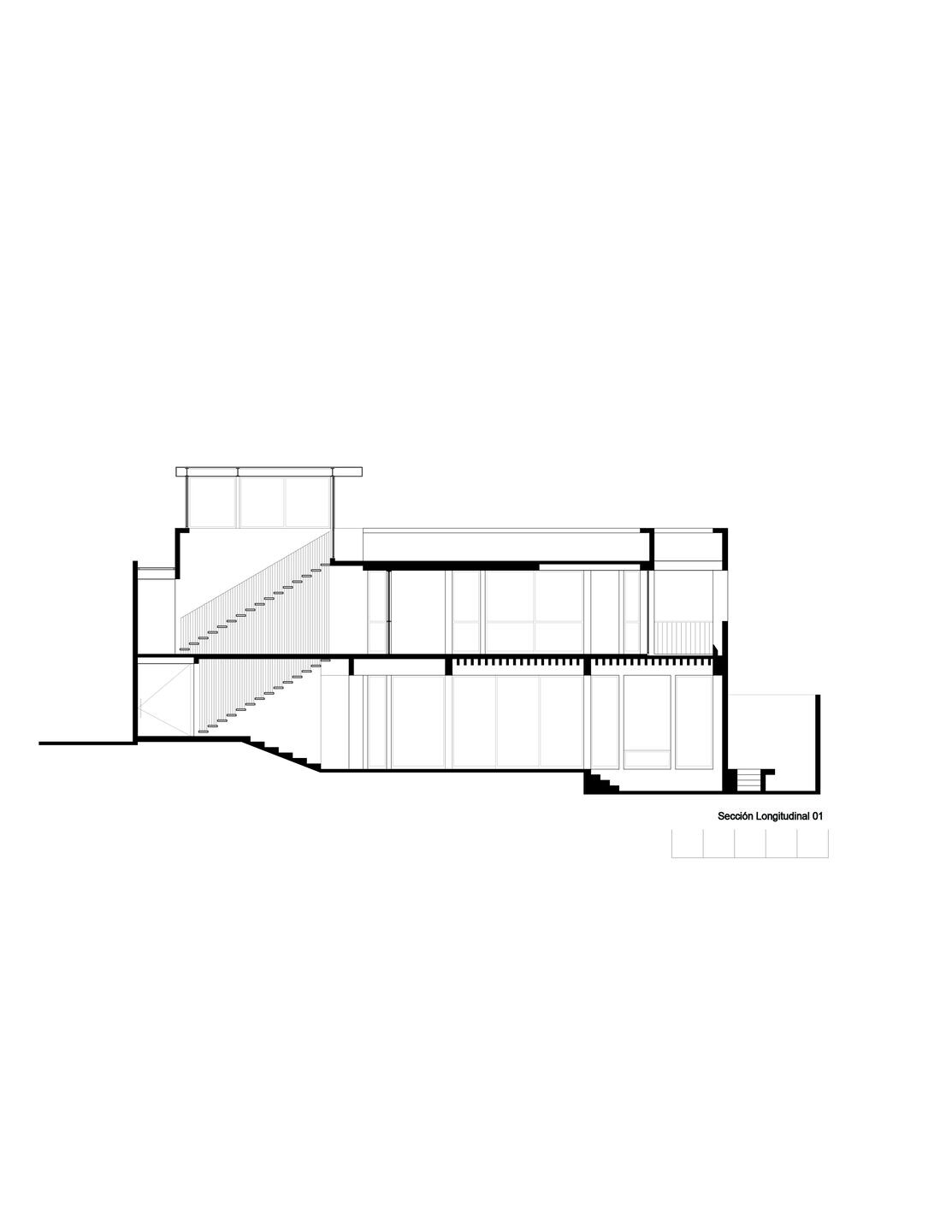Casa Sinaí is situated in Querétaro’s suburb, within a relatively new housing development that boasts a design regulation with minimal formal restrictions. This condition gave the architects the opportunity to experiment with privacy towards the street and seamlessly integrate the house with a communal space, the garden.
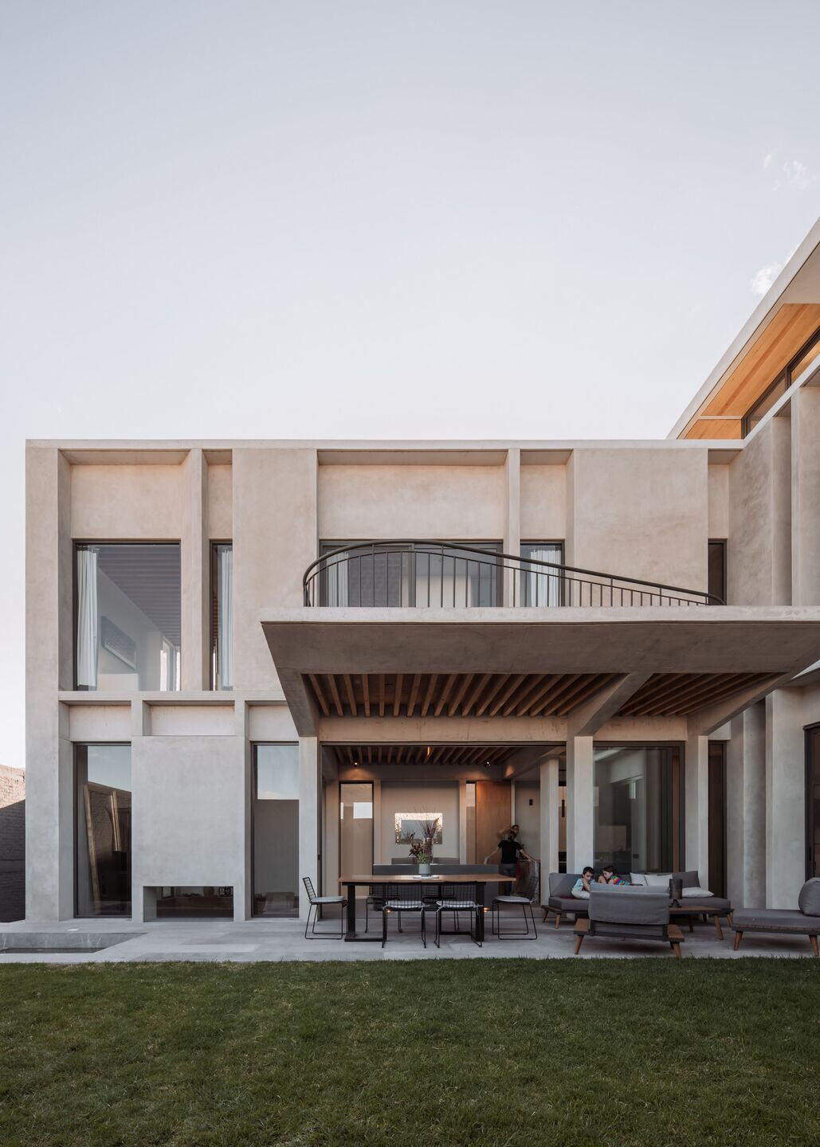
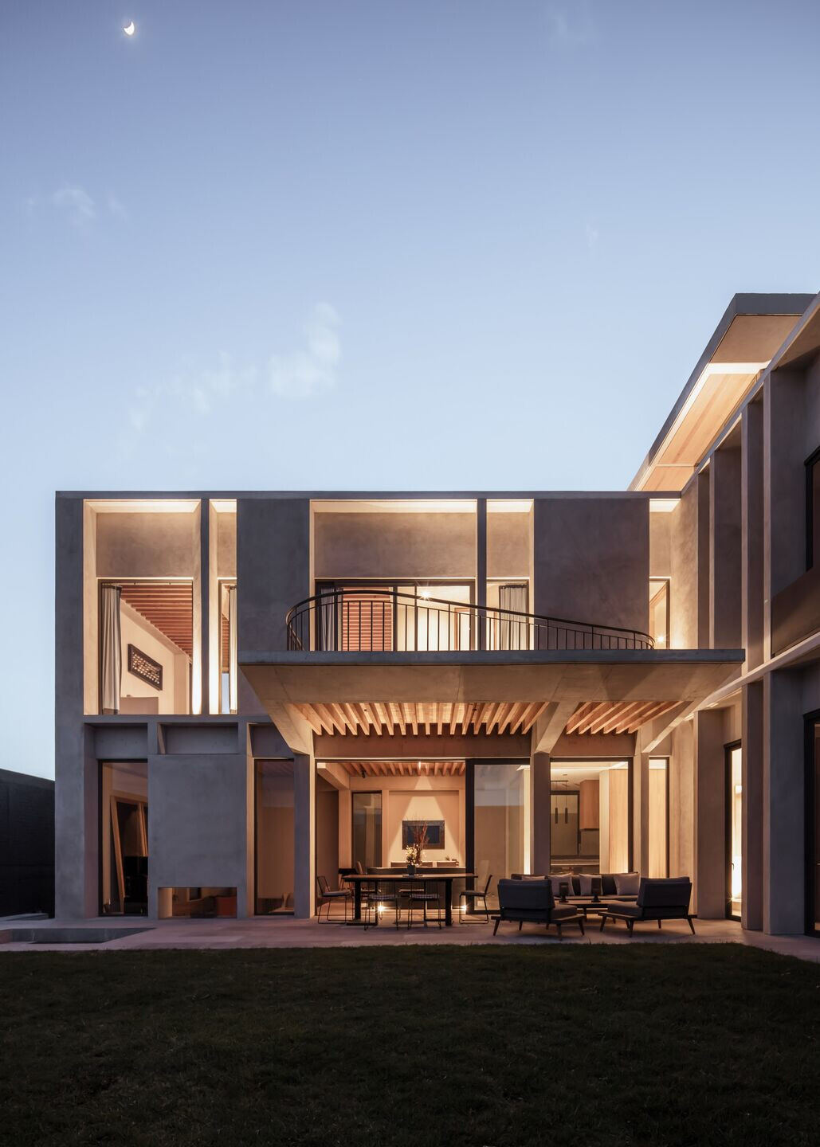

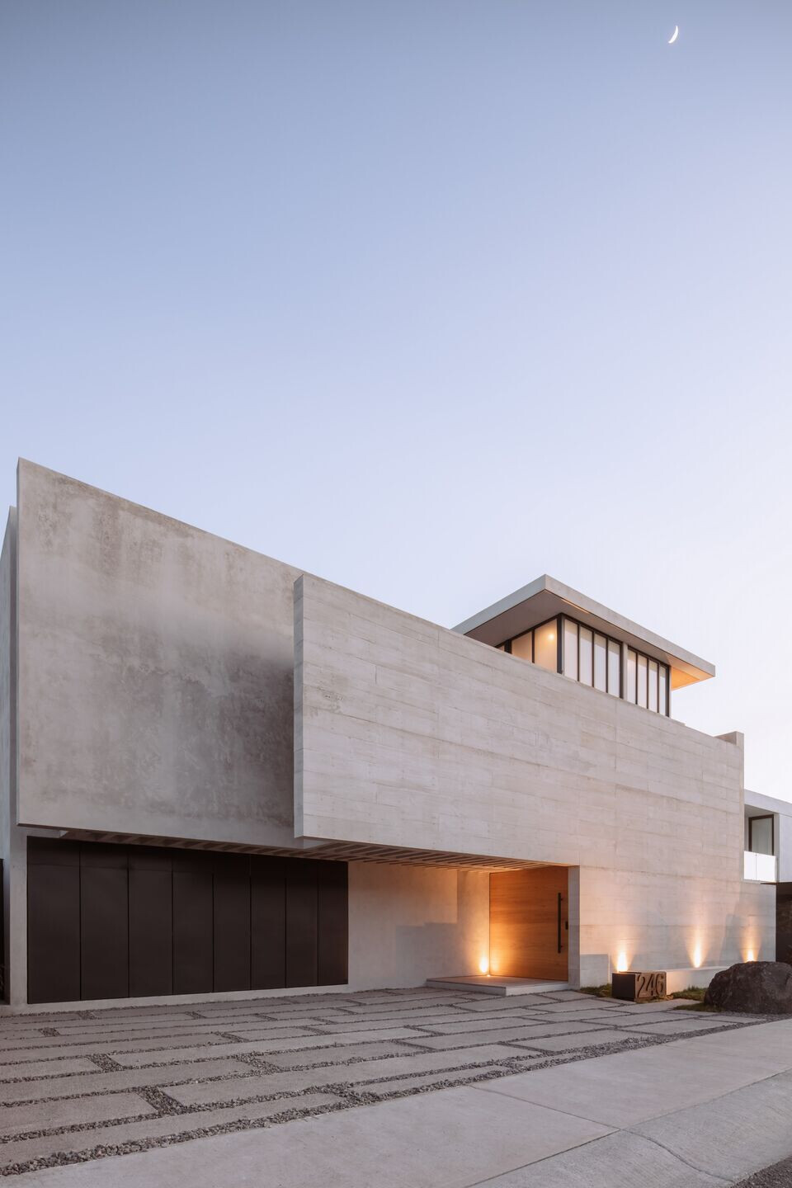
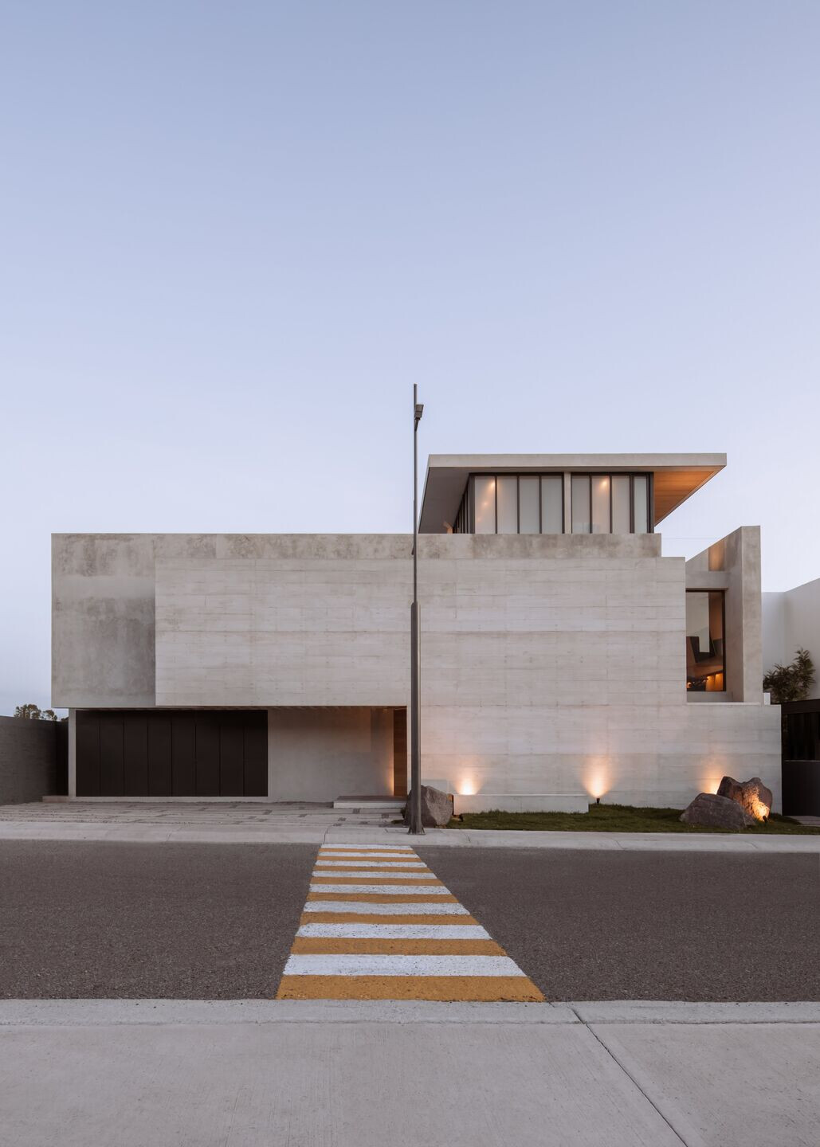
To mitigate the harsh effects of the western sunlight, the project was strategically designed with an "L" shaped scheme oriented towards the southeast. Taking advantage of the plot's sloping descent towards the south, the ground floor was lowered to offer an increased height. This elevation allowed the social area to seamlessly flow onto the terrace and garden, resulting in a harmonious and continuous living space.
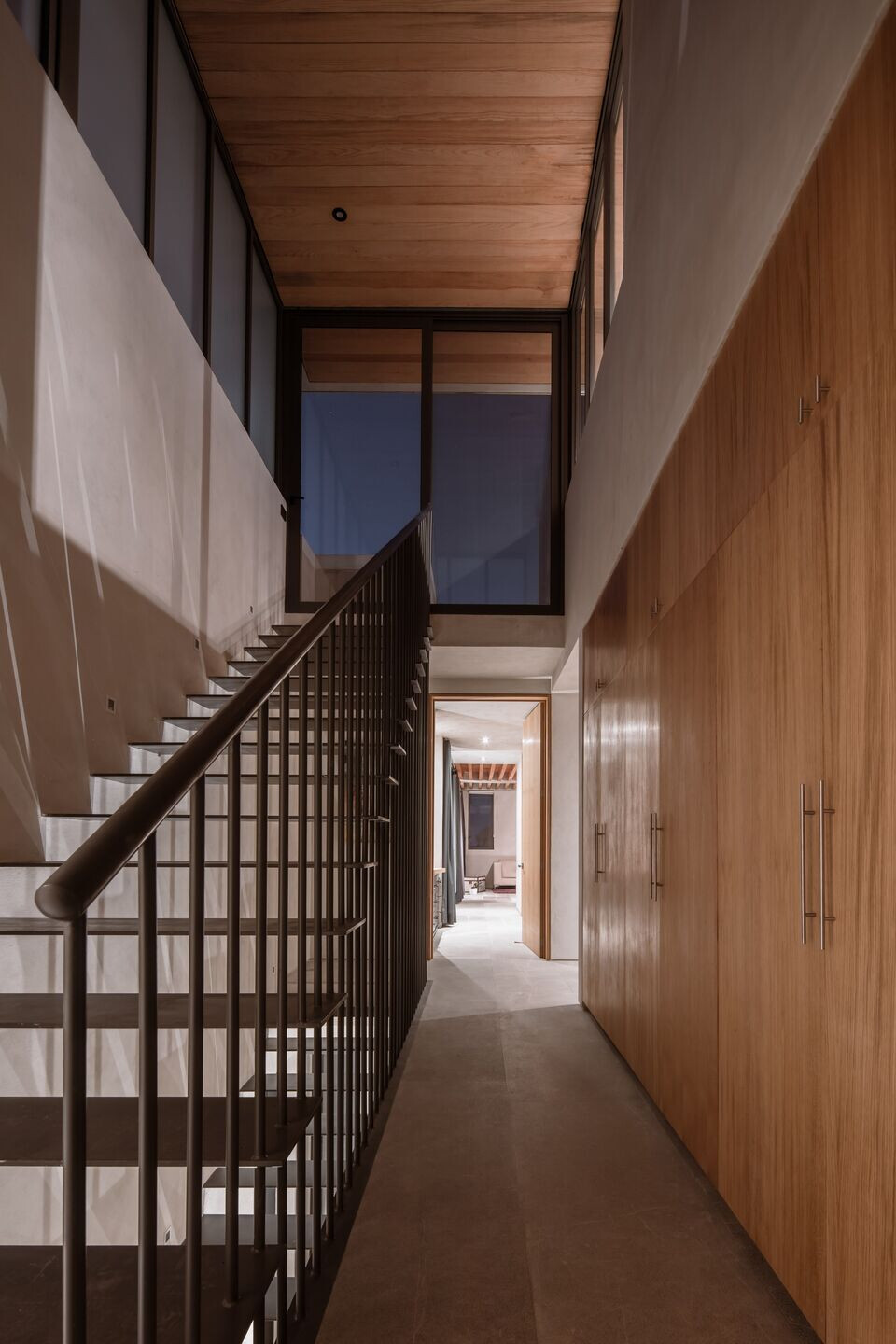
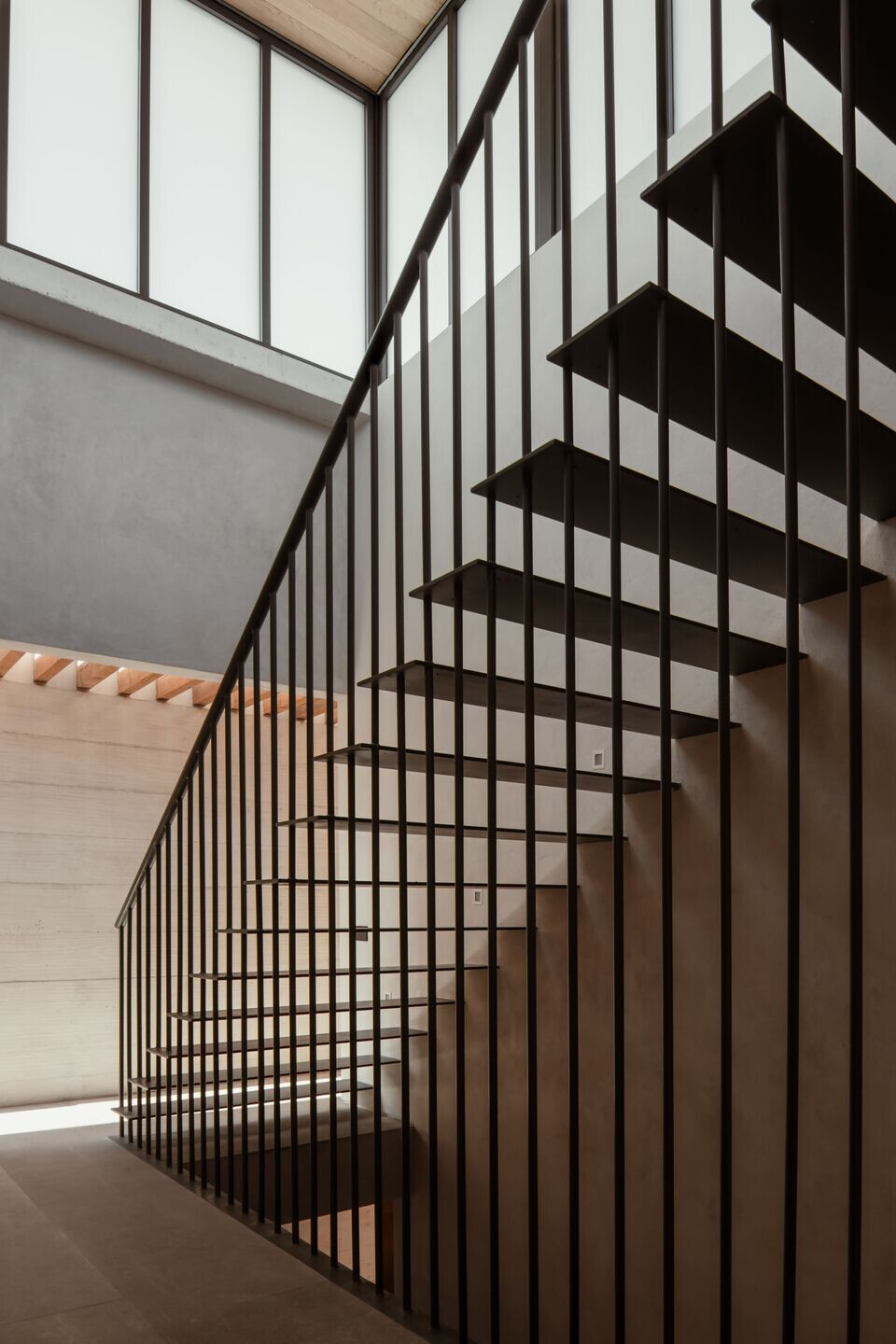
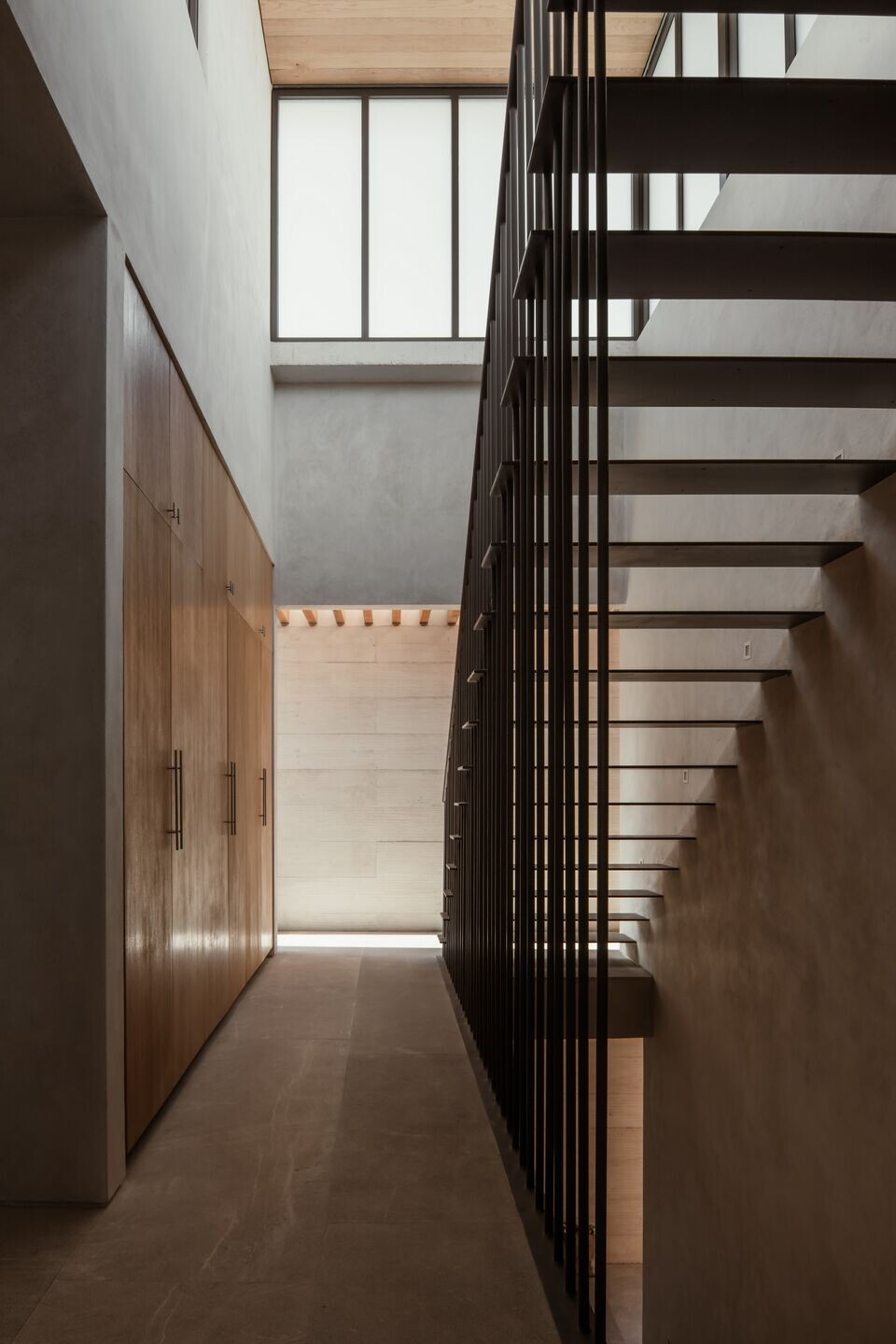
On the first floor, the bedrooms and television studio are connected by a double-height lobby that leads to a terrace boasting panoramic views.
