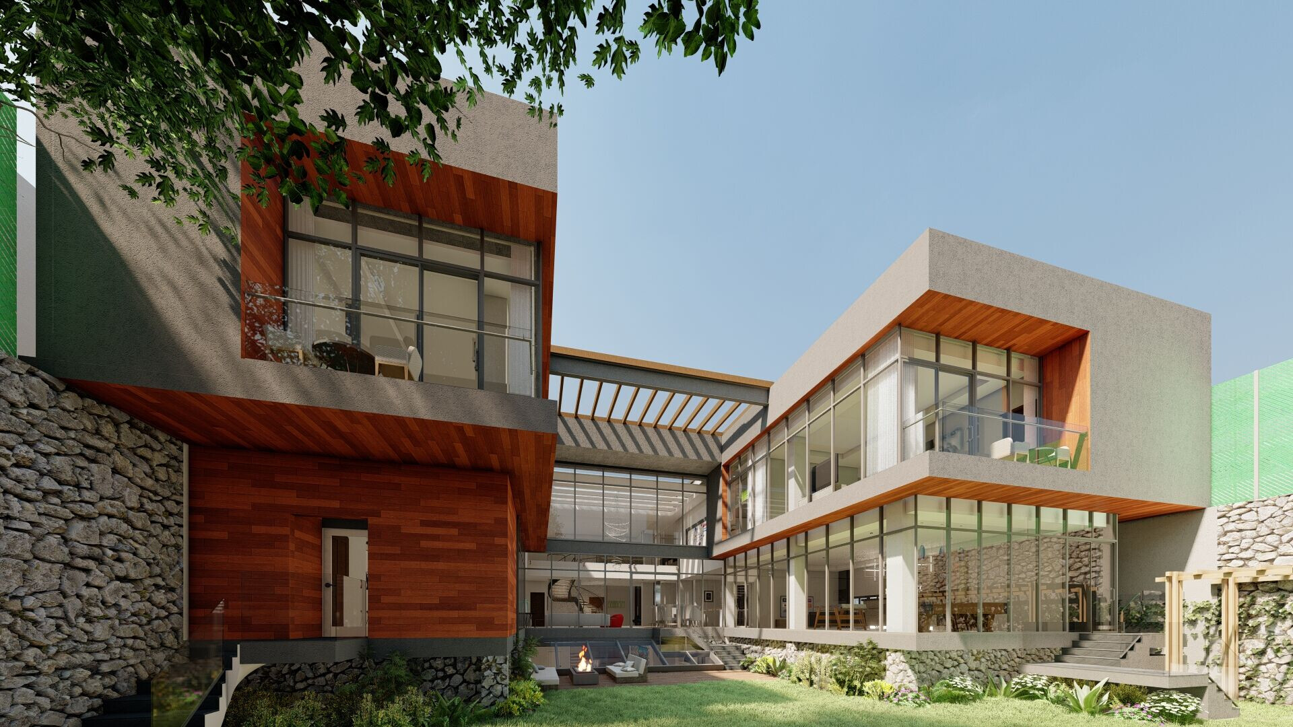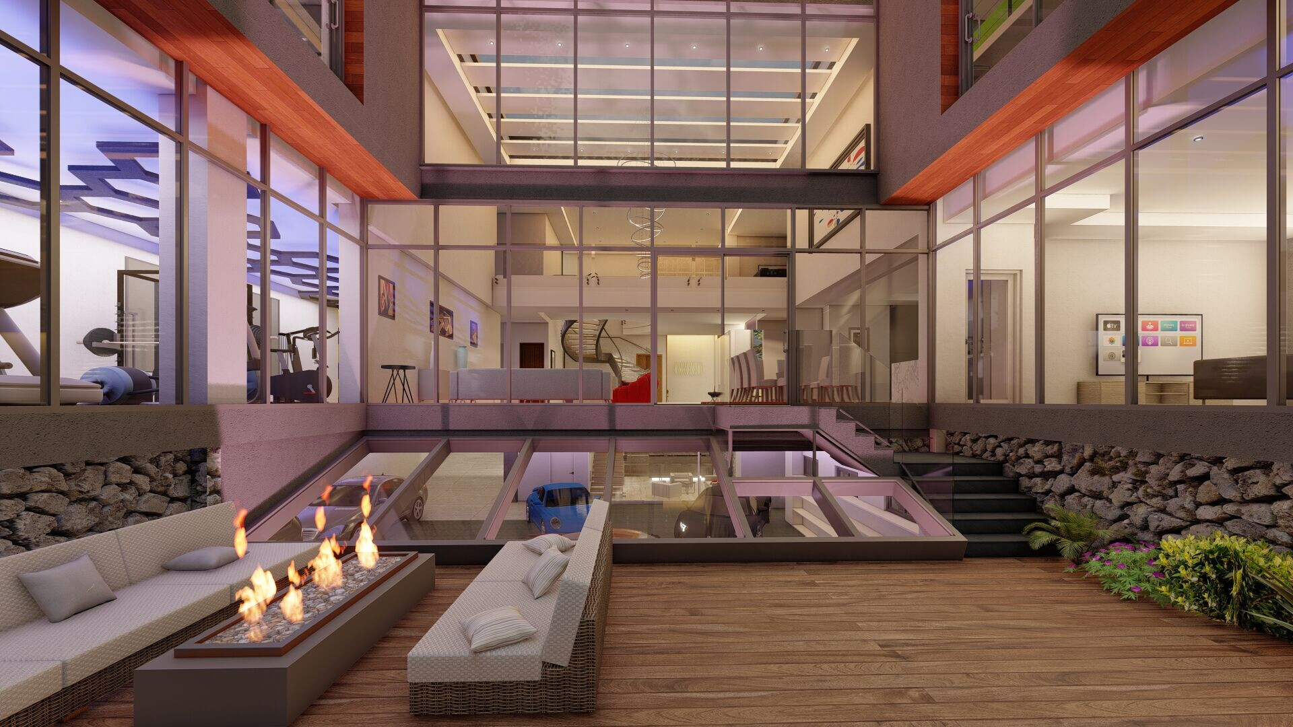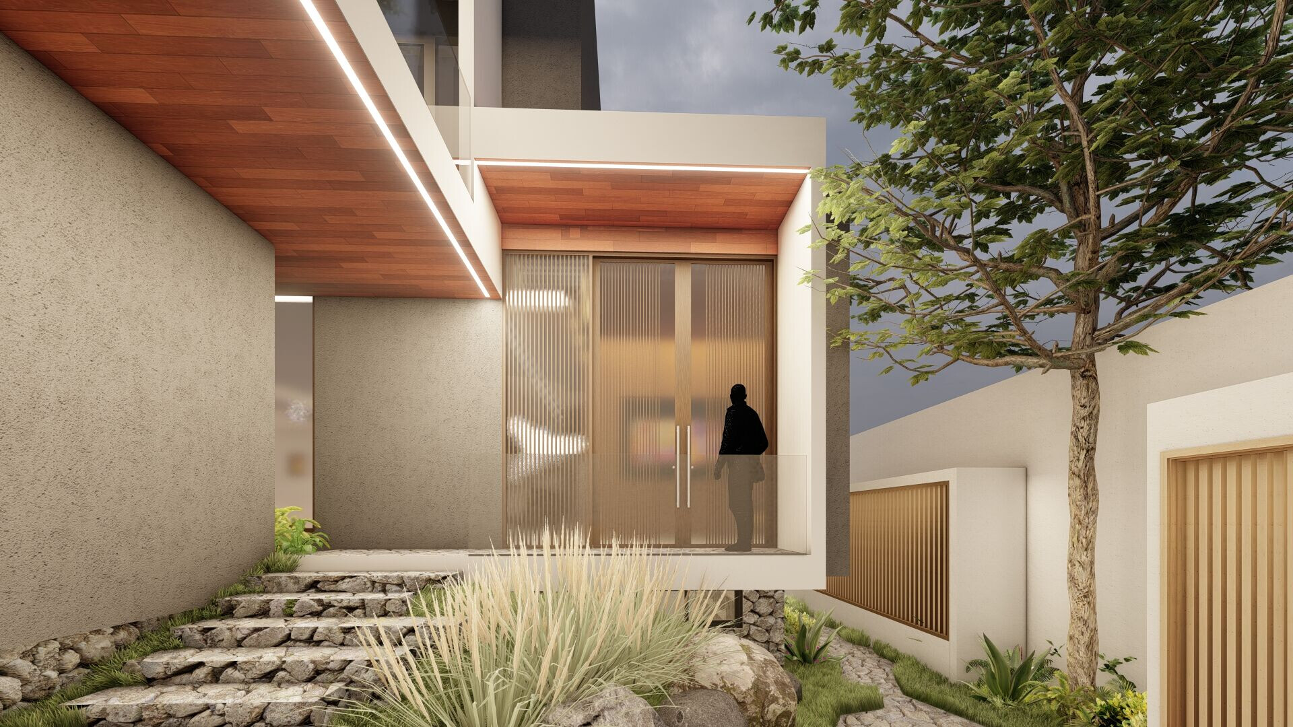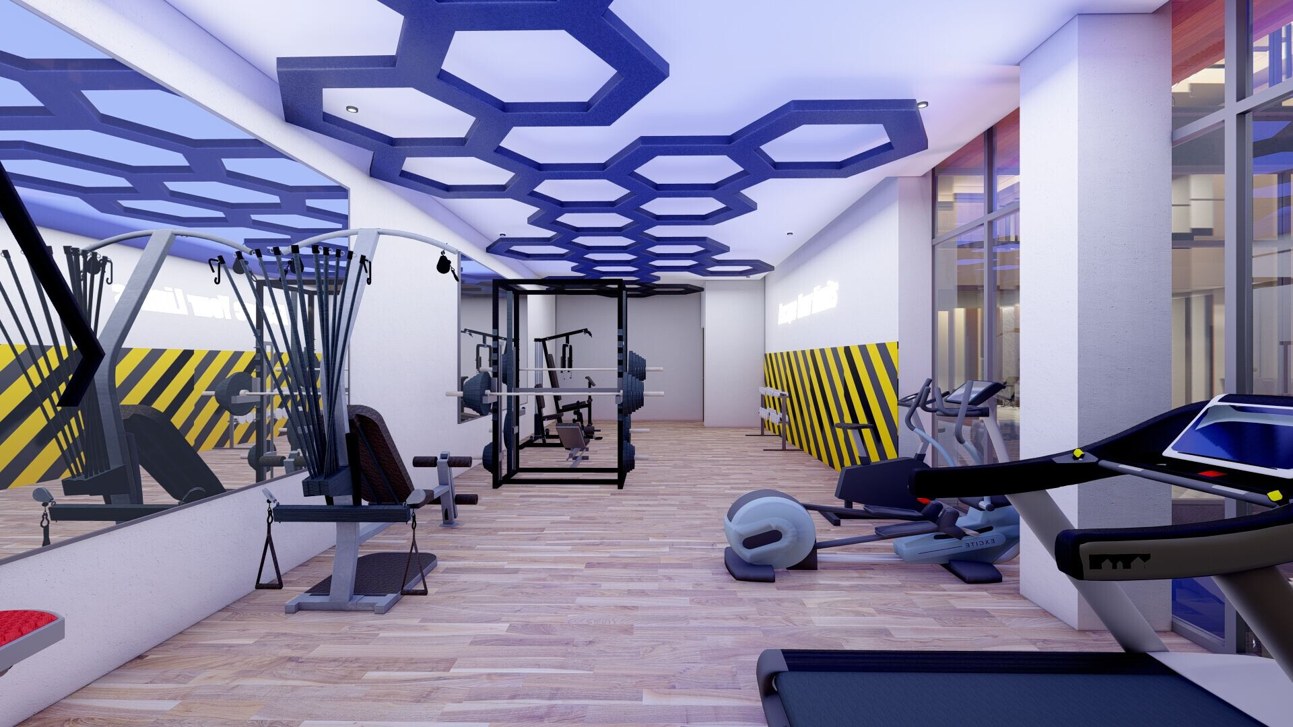

Casa Vereda's design arises from the idea of embracing the social spaces of the house, in such a way that the rest of the areas are articulated through it. In such a way that the formal solution is the conceptual result of a clamp that takes as its main element, the living room, the double-height dining room, and direct contact with the garden as the content and the rest of the house as the container.


The remaining spaces such as the bedrooms and amenity spaces surround these spaces while maintaining a visual connection with them all the time.












































