Coyan Refuge islocated in a tall and dense ancient endemic forest within Malalcahuello in a mountainous area of Araucania region, in the southern lands of Chile.
The design process was driven bythe logic of timber construction and the remote condition of the site. The refuge was built by local carpenters. It was also a great challenge to optimize the timing of construction in consideration of the limited building season in such rainy latitudes.
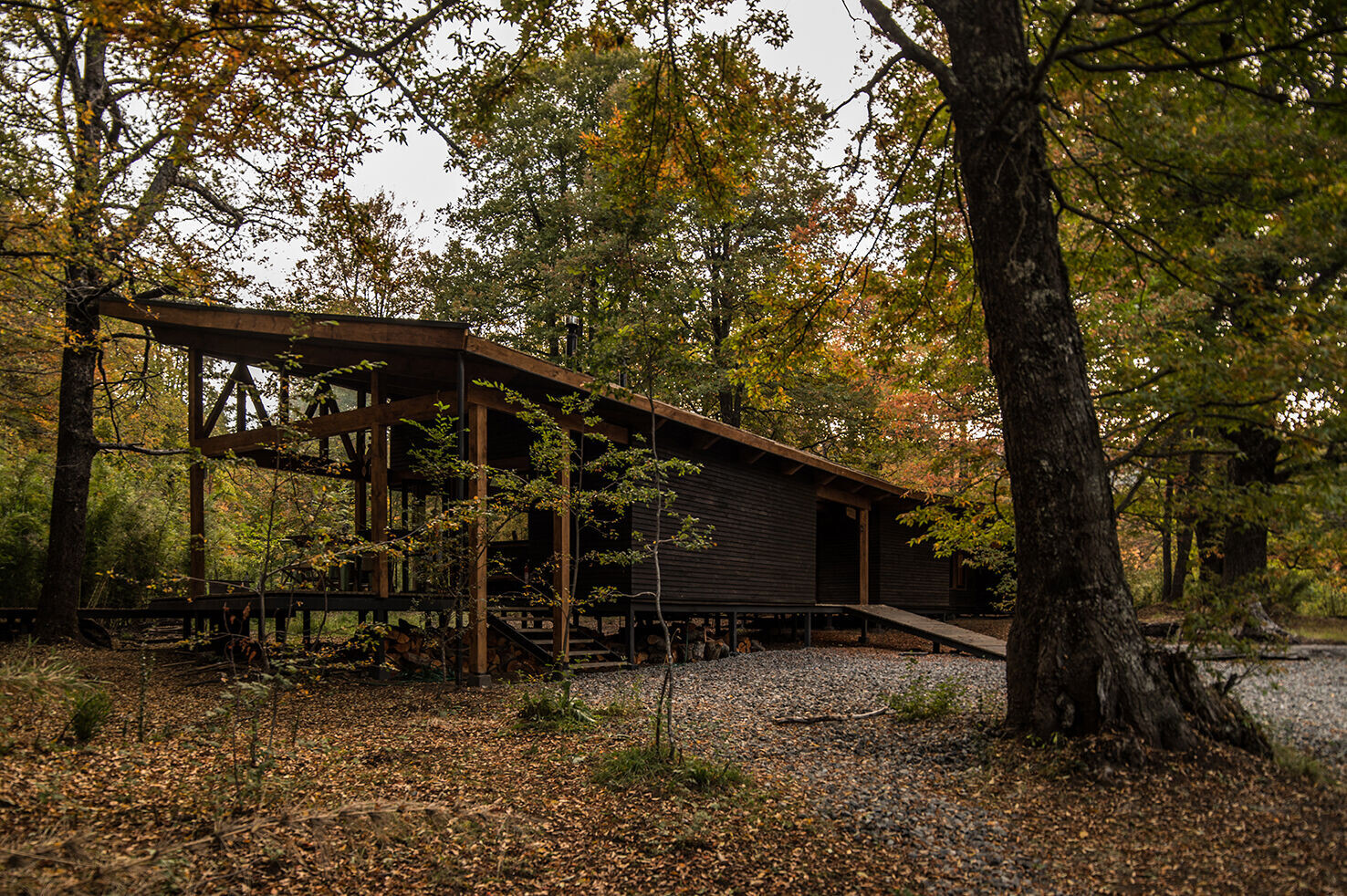
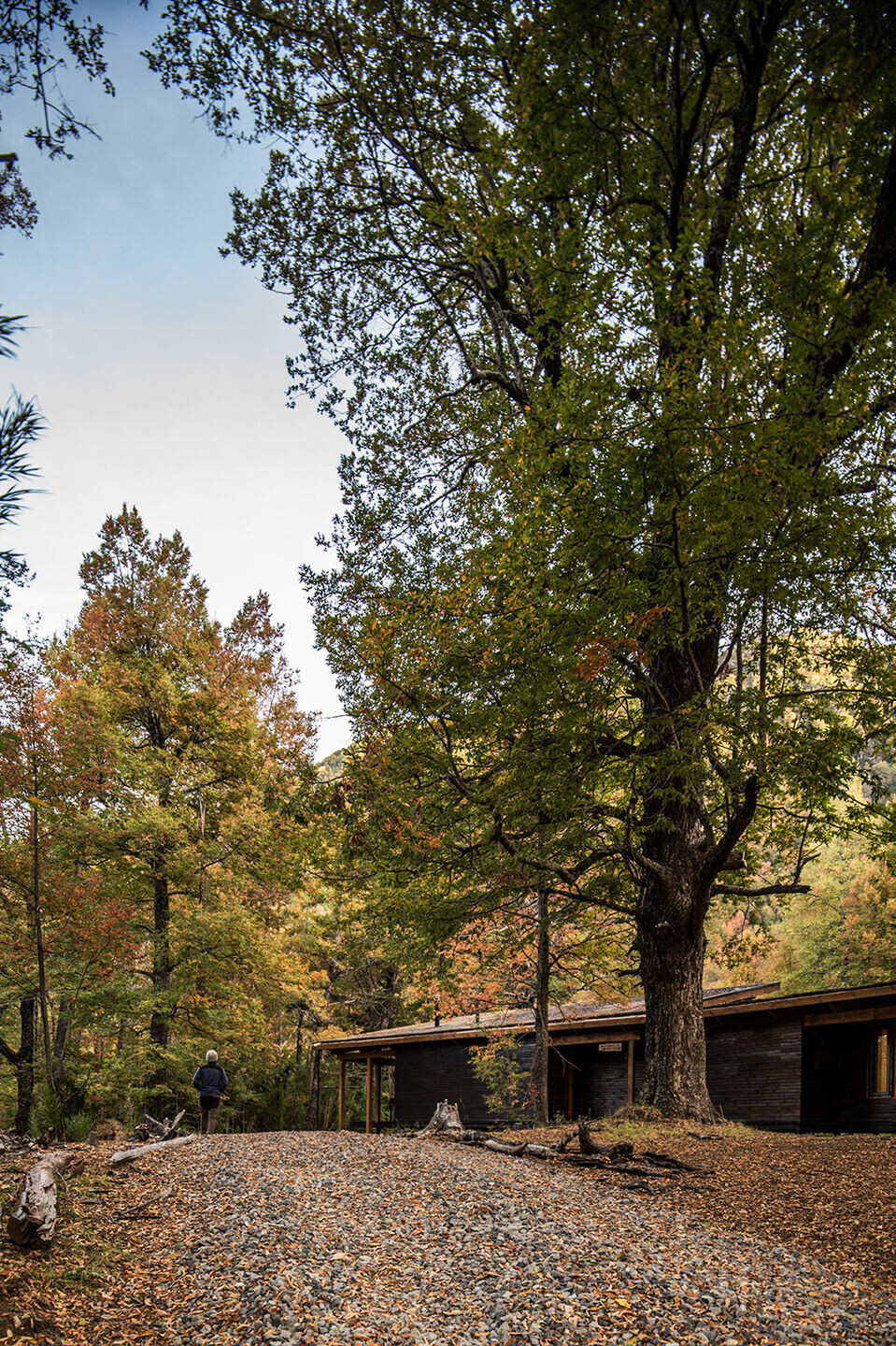
In the first site visit we noted the particularities and spatial conditions of the forest; its density and the diversity of canopy heights that reaches an average of40 meters.
The project’s architectural floorplan is organized in two areas. One is the living and common areas adjacent to the entrance. The other includes bedrooms and bathrooms. Between them, functioning as an intermediate space with direct communication to the exterior, is a transparent hallway that leads to a deck overlooking the forest along the northern side of the hill, where an outdoor firepit is shielded from the wind by the terrain.
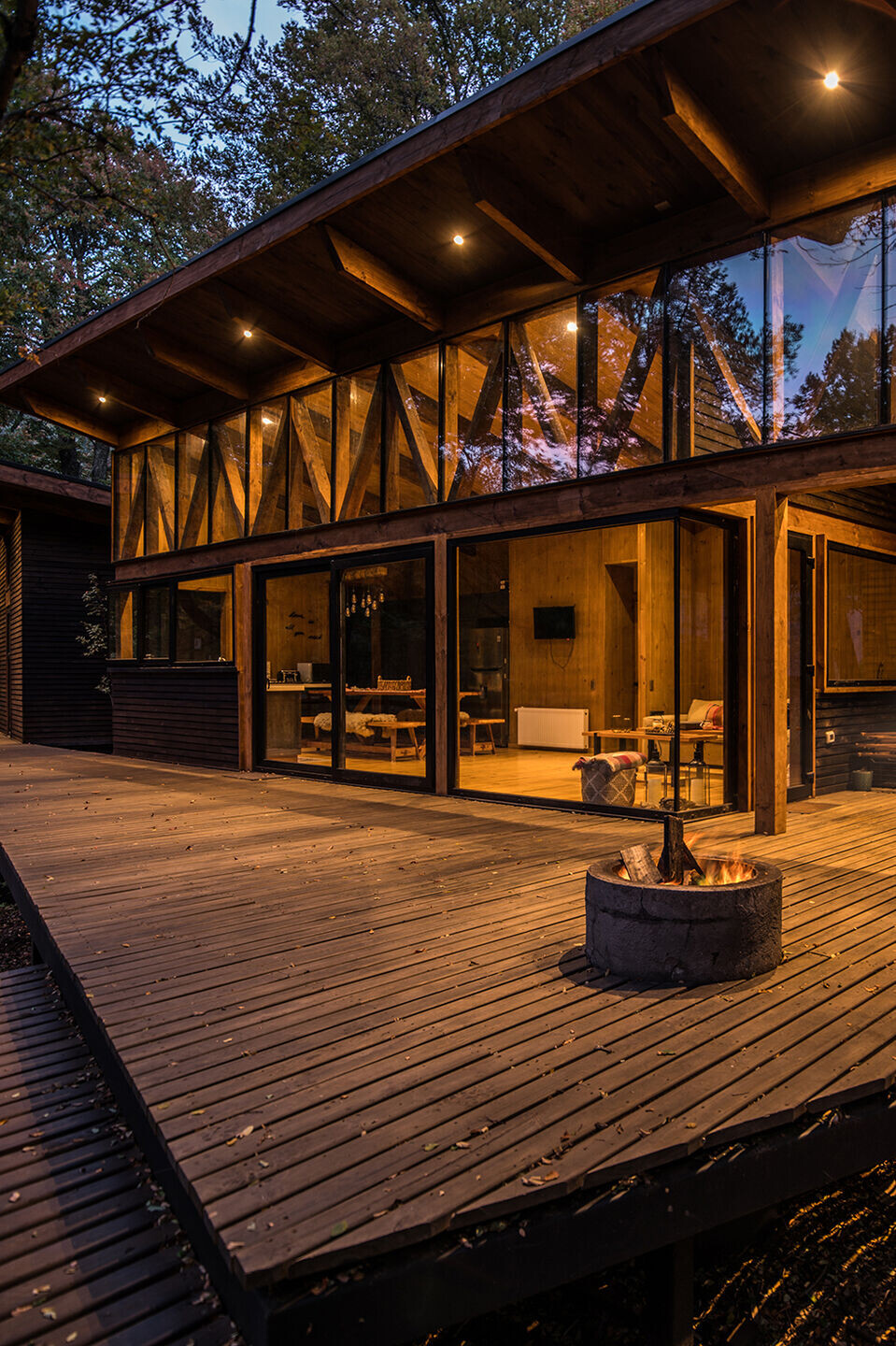
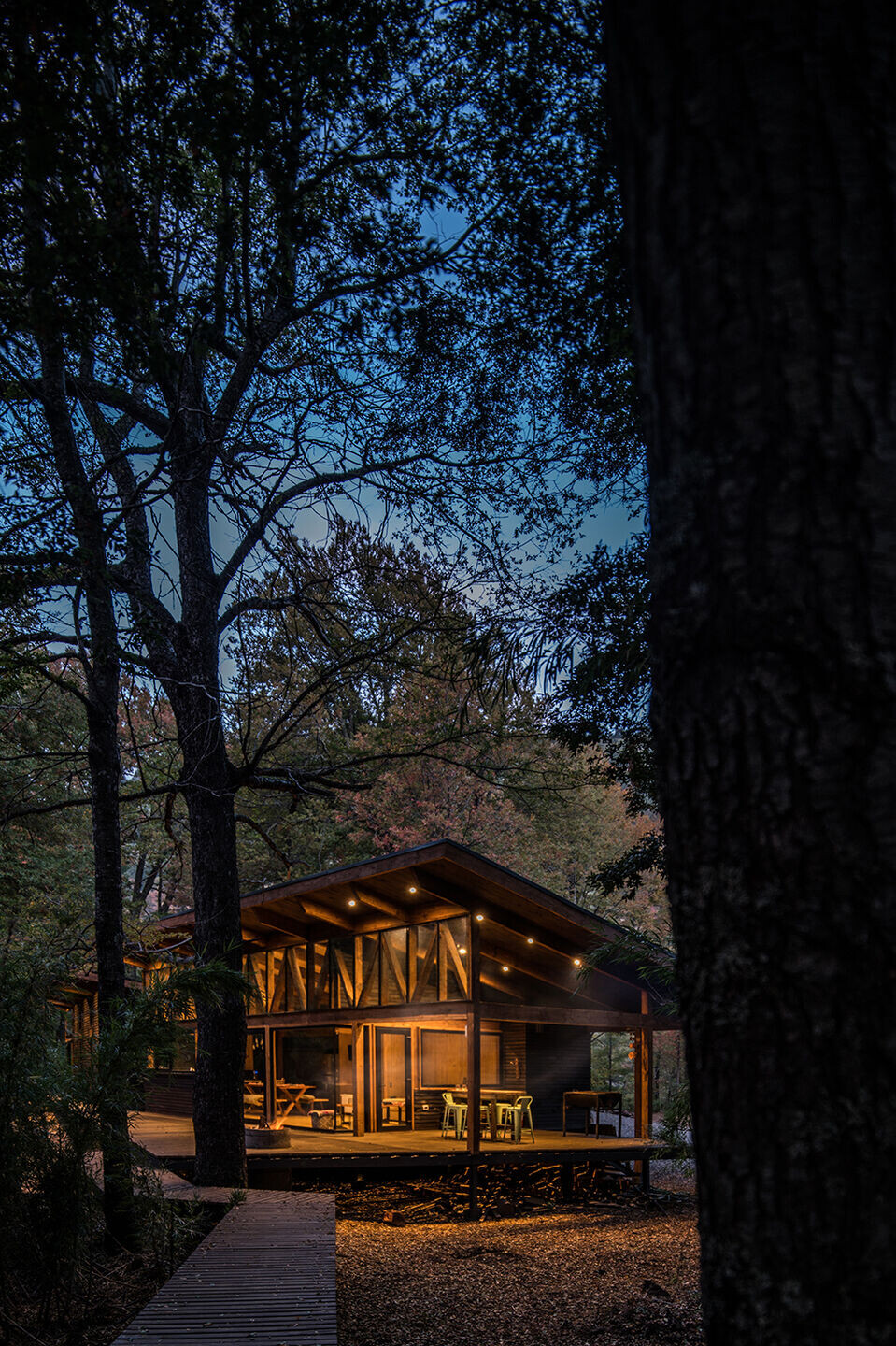
The refuge sits off the ground by 40 cmsleaving a buffer for ventilation and humidity protection, but most importantly to conserve the biodiversity of the forest below.
Regarding the roof, the main requirement was protecting the membrane from the usual fall of branches during winter, therefore the approach was to build a hardwood roof.
The mono material finish of the refuge is consolidated in the integrity of this prismatic envelope that can withstand snow in winter.
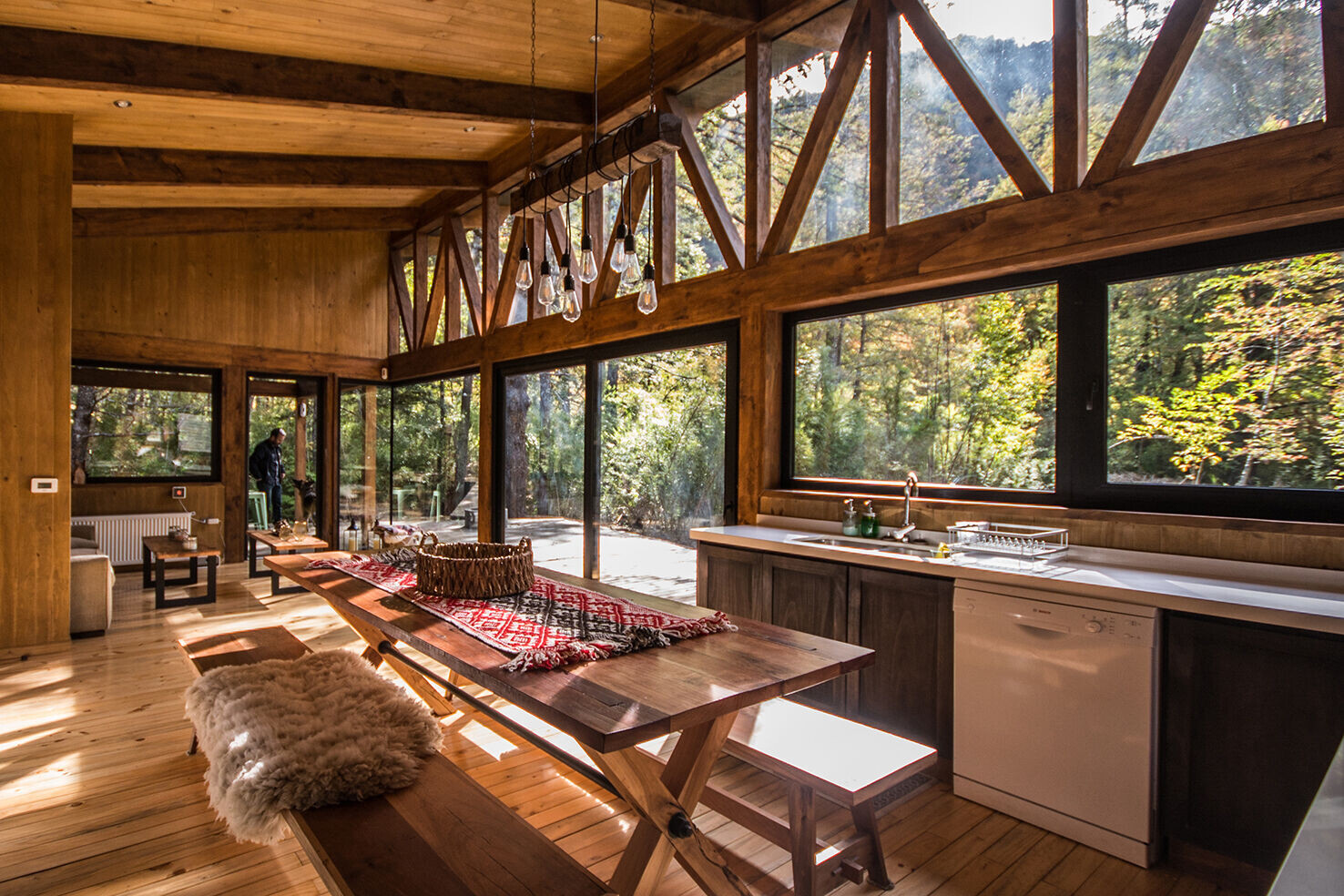
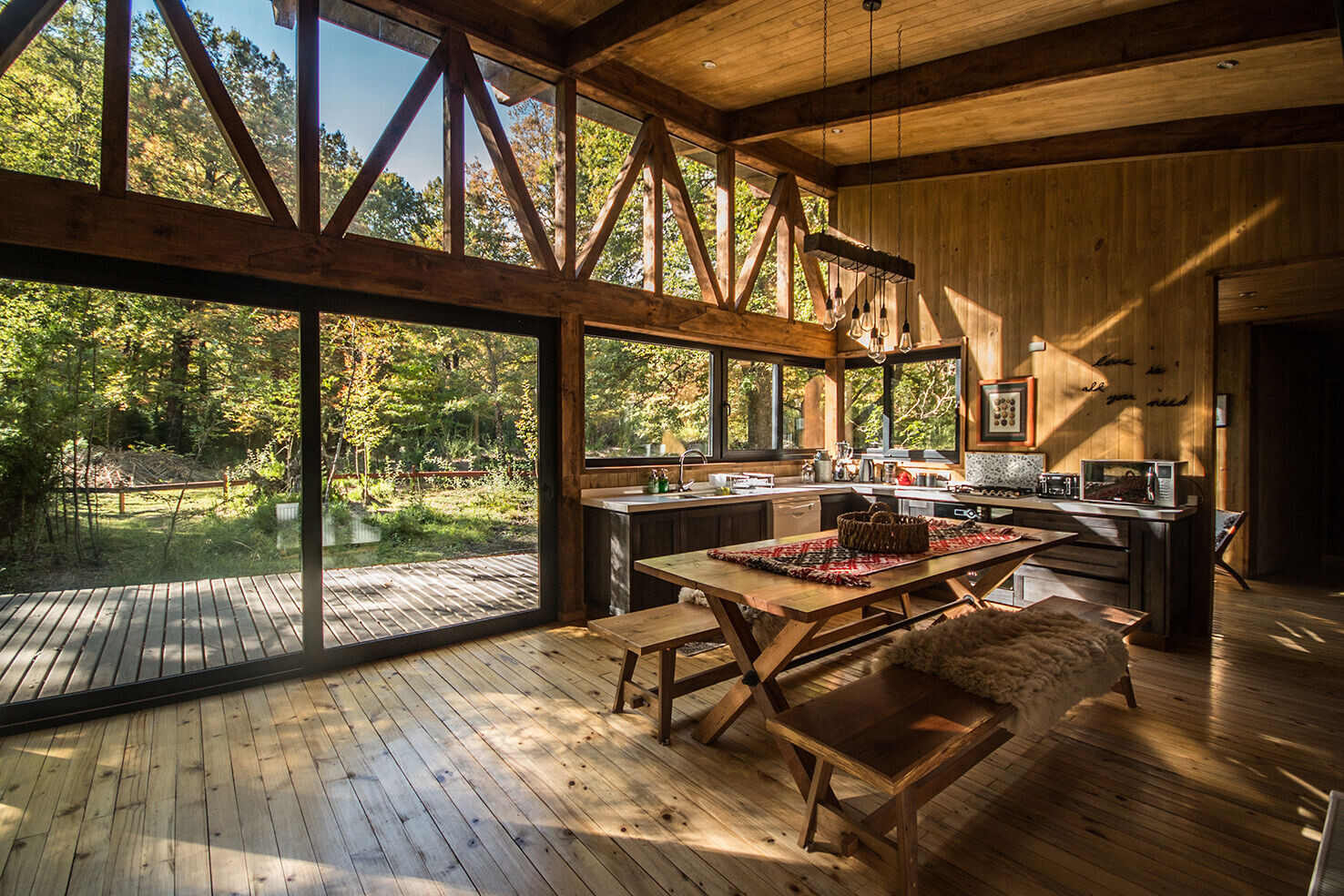
Team:
Architect: SAA arquitectura+ territorio
Photo credits: Esteban Arteaga
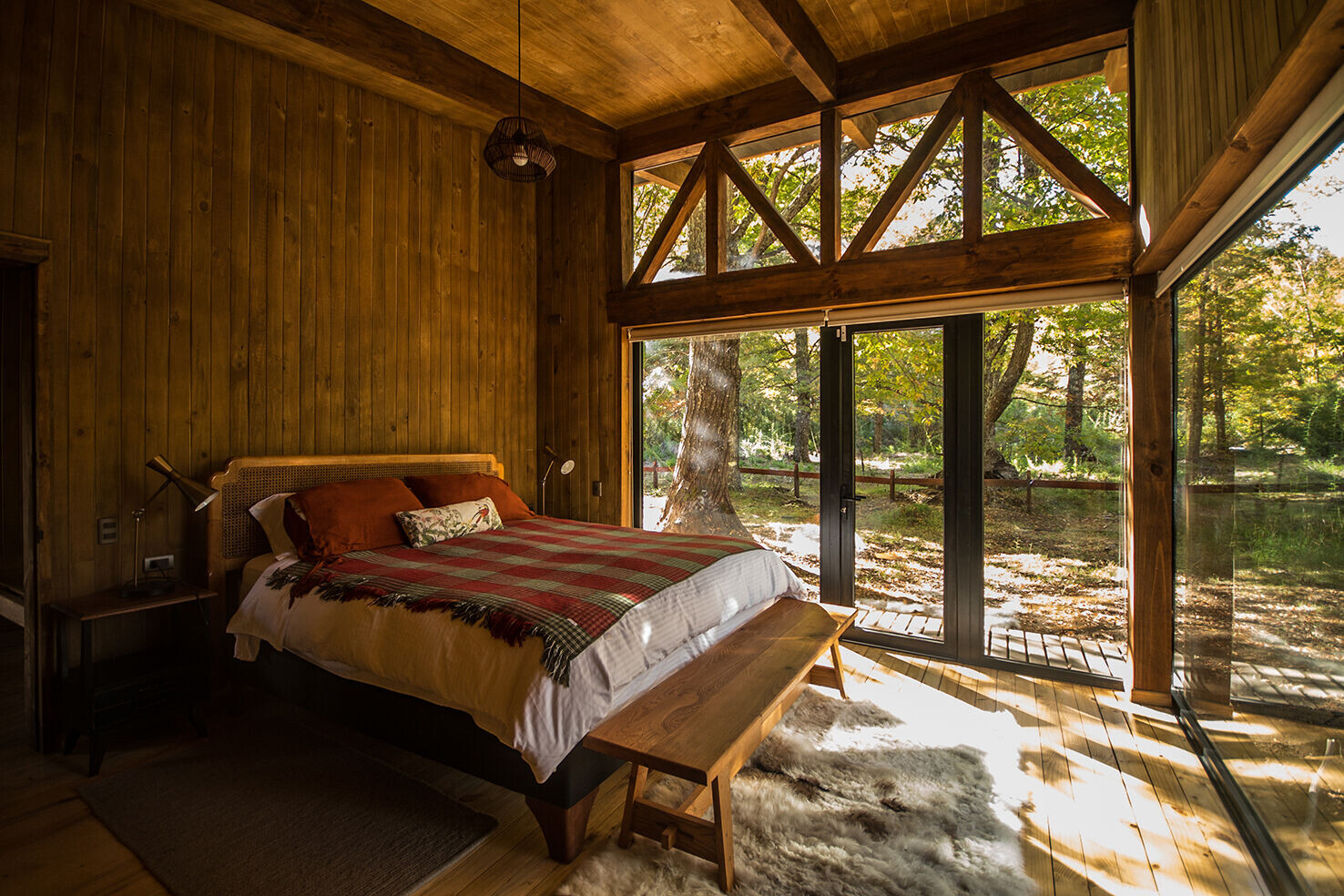
Material Used:
1. Facade cladding: Wood
2. Flooring: Wood
3. Doors: Wood
4. Windows: Wood
5. Roofing: Wood
6. Interior lighting: LEED
7. Interior furniture: Wood






























