By creating a new basement across the full plan of the mid-terrace Victorian property in Haringey, Mulroy Architects have increased the floor area by more than 45%. The challenge was to ensure that the new rooms were light filled and felt part of the main house.
The house, located in the Muswell Hill Conservation Area, was in need of modernisation and the brief for the new lower level included a cinema room, gym, and a living room with bathroom that can be used as a guest suite. A small utility room is also hidden behind wall panelling of the corridor at this level to fully utilise every square inch of space.
The key move was to locate the new stair to the basement within a purpose-designed atrium rather than tuck it beneath the existing access to the first floor. This allows light to flood into the building on the ground and basement level. A small courtyard adjacent to the stair acts as a focus to the cinema room and gym and allows both of these rooms to be naturally ventilated.

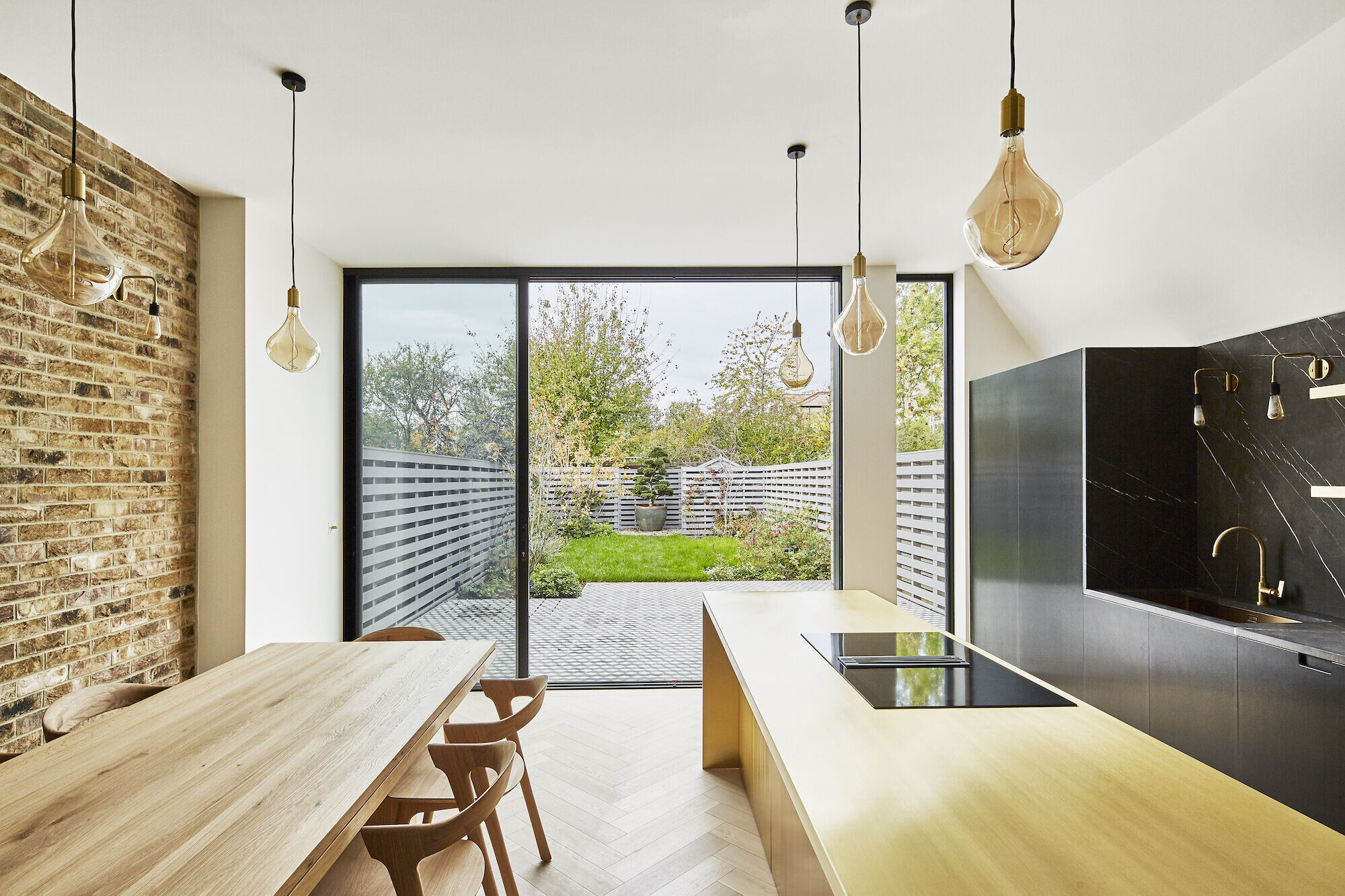
The brief was to refurbish the existing Victorian terraced house that is located in the Muswell Hill Conservation Area in the London Borough of Haringey and create a new basement to maximise the living areas within the house.
The main challenge was to create a basement level across the full area of the existing building of approximately 85sqm that was light filled and with high ceilings.
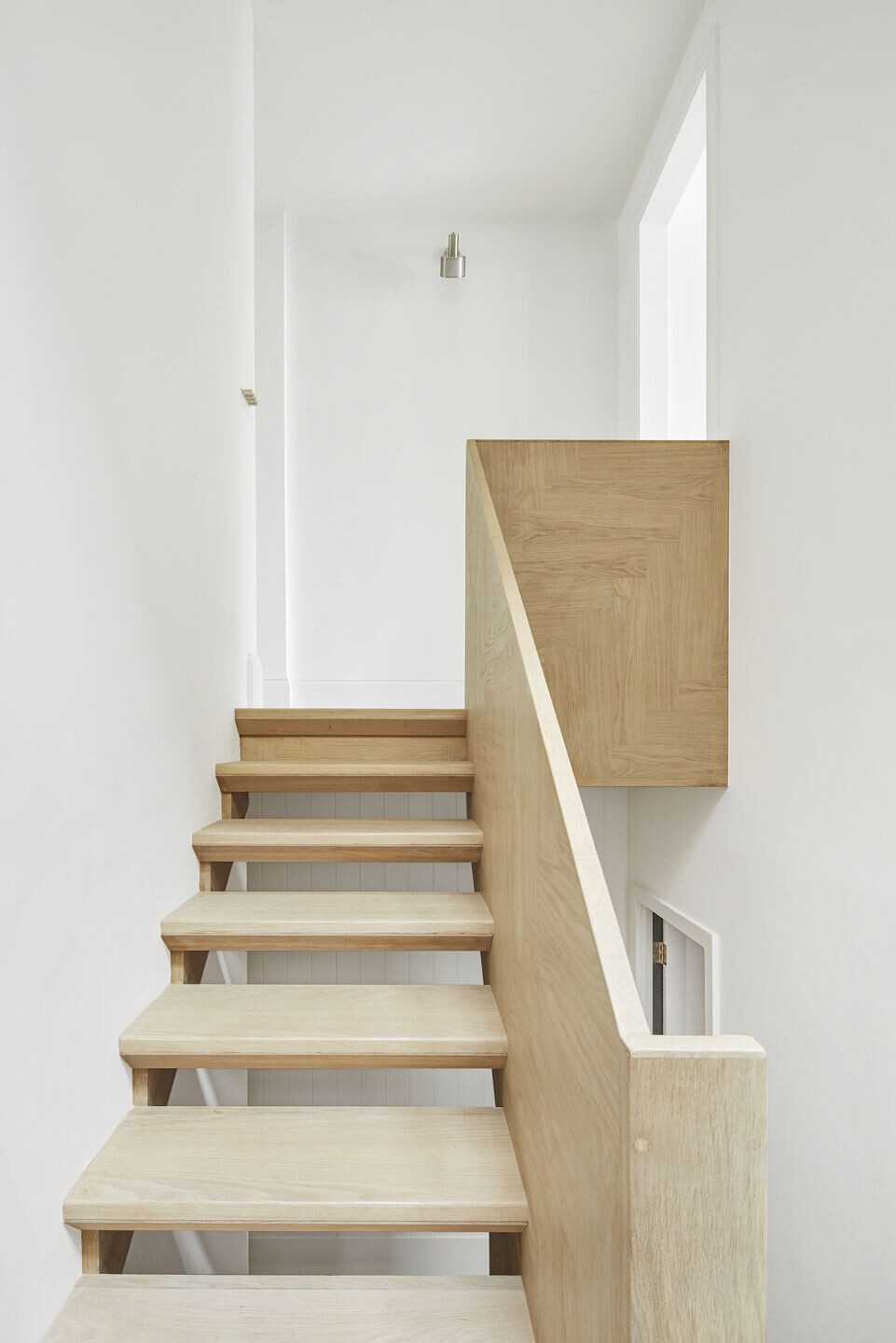

Normally, wrapping the new stair beneath the existing is the most efficient way to create a route to an additional floor. The existing stair was narrow and located in the darkest part of the house and so we decided to create an atrium within the existing rear projection together with a much grander stair leading to the basement. The location of the new stair was key to unlocking the design problem and creates a graceful and effortless route to the basement that feels part of the house rather than an undercroft.
A new courtyard extending to the lower level floods the atrium, stair and the new basement rooms with light.
The basement excavation was deeper than would normally be expected to create rooms that are 2.9m (9.5ft) high.
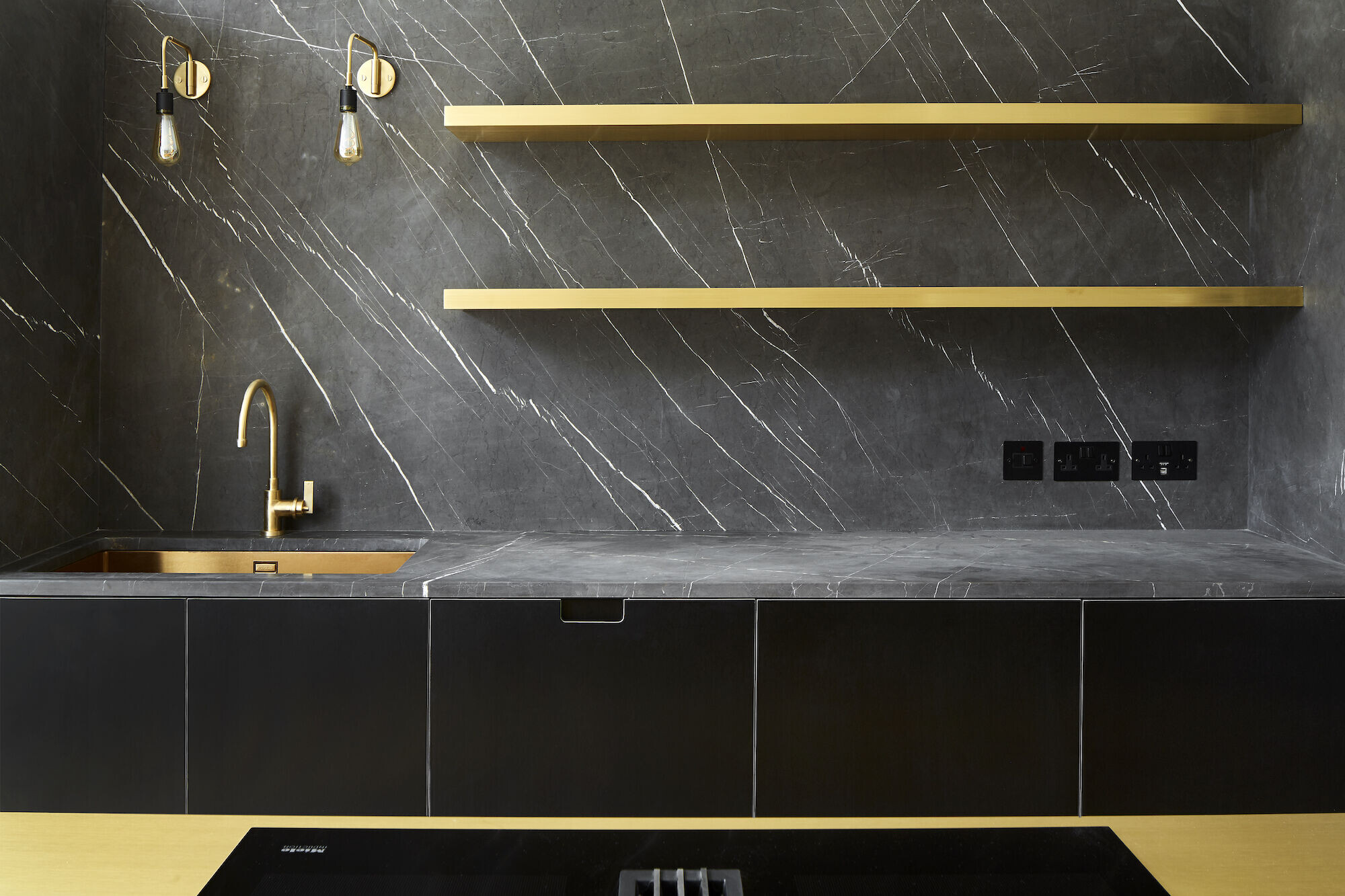
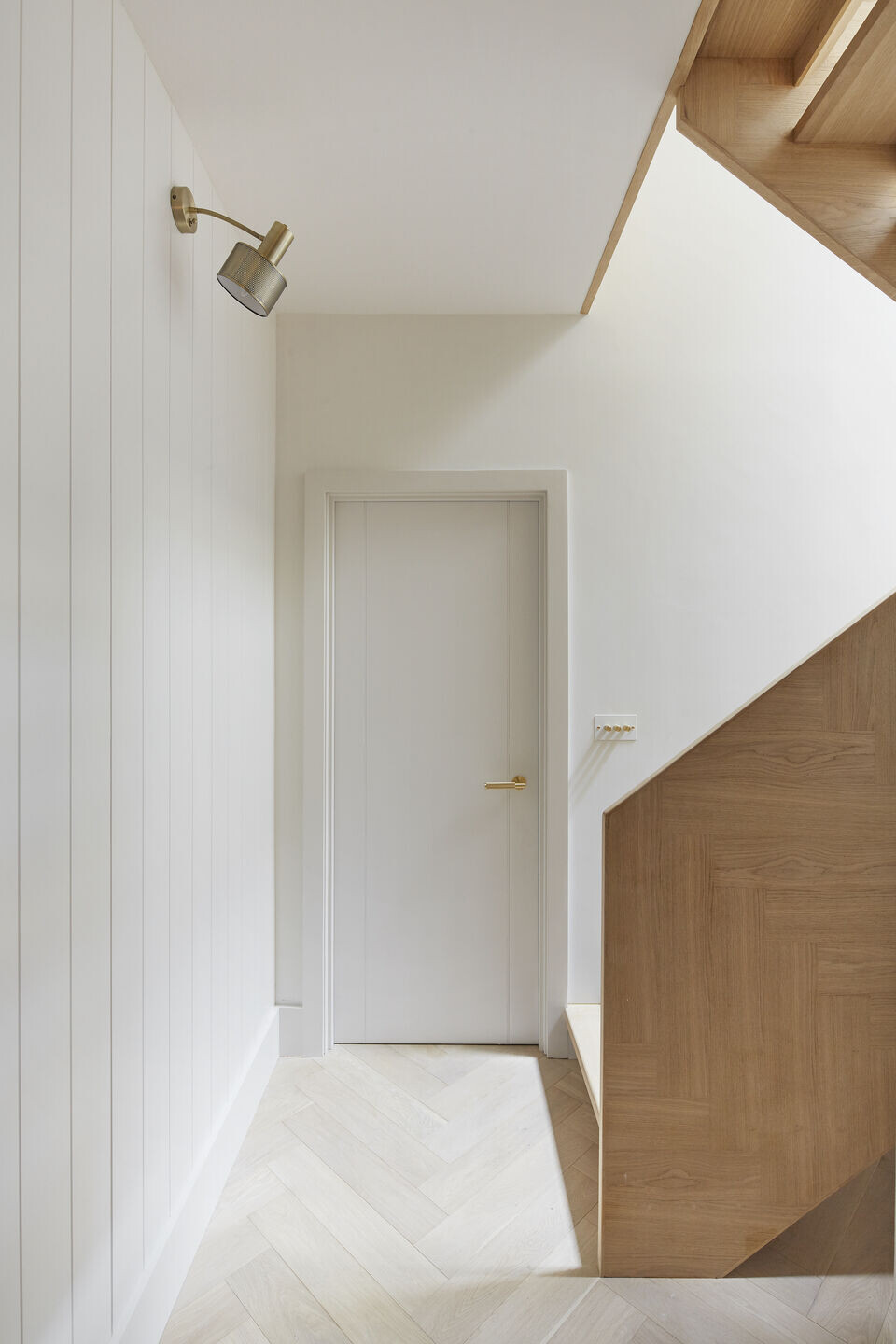
In this case no, but basements can be problematic if not designed in detail and the correct information provided as part of the planning application.
In the UK, a Basement Impact Assessment is required together with a structural design for the planning application. This is a significant investment in design expertise but the planning authority will require this to establish that the proposal will not have an adverse impact on neighbouring structures and hydrology.
As Construction Management Plan will also be required, generally prepared by the Main Contractor, to demonstrate that the project may be built safely and that the excavation will not have an adverse impact on traffic or pedestrians. Parking bays often need to be blocked off for skips and the volume of vehicles can be intense during the concrete structure construction period.
Without a coordinated design incorporating the above the application may be severely delayed or even refused. The local planning authority will have their own engineers that will review the information for accuracy. It is important to have a design team that have experience in designing basements and work well together.

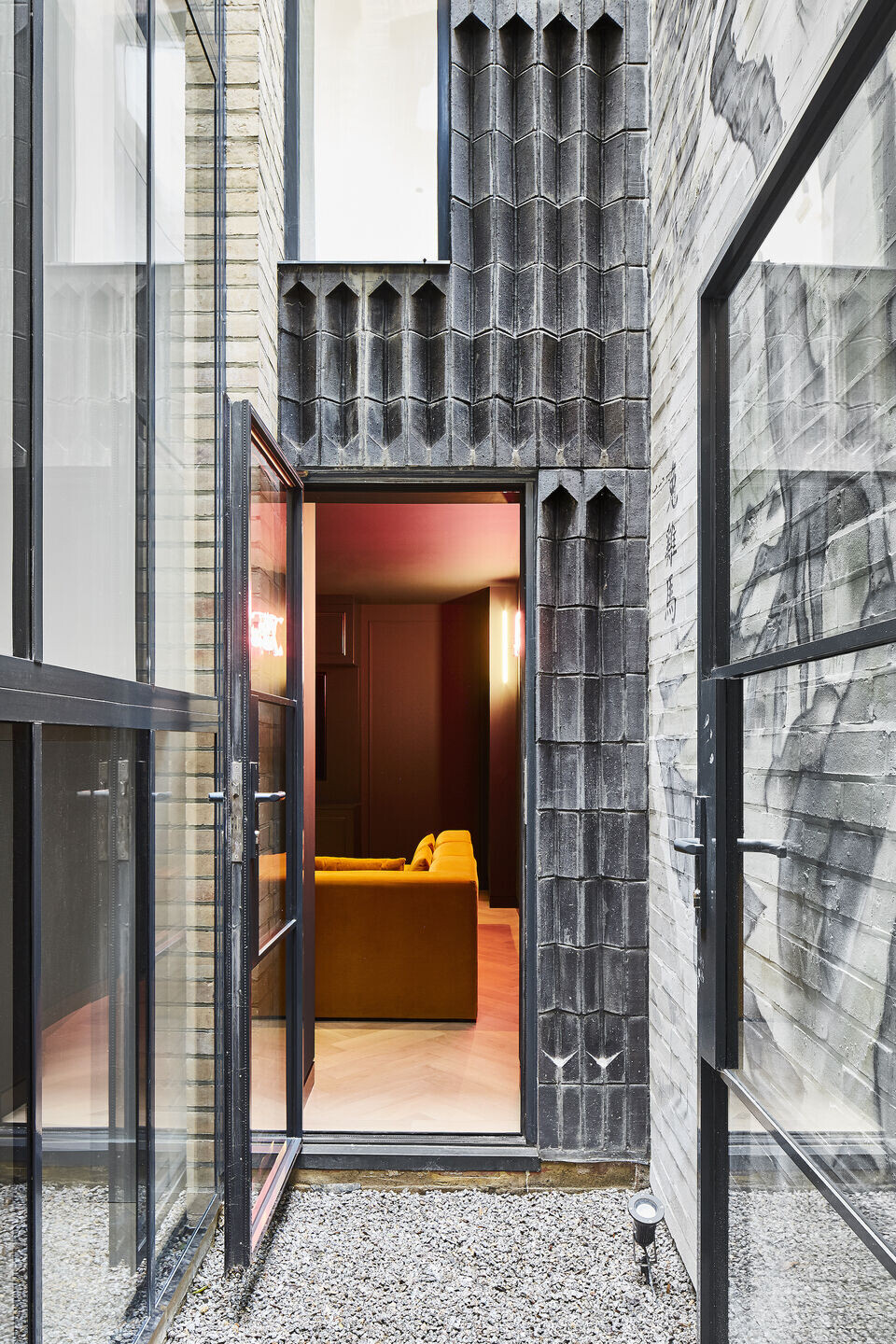
A similar basement extension will cost approximately £4,000/sqm excluding fit out, fees, contingency and VAT. The project cost will depend on the specific complexities of the site.
The staircase cost £10,000 plus VAT. For comparison, a standard timber stair may cost between £3,000 and up to £25,000 for a glass and steel design, per floor. Stairs can be expensive but their are a great way to add height and drama into your home.
The murals were approximately £1,000 each and good way to enliven what would otherwise be a uninteresting wall. You can also change them should our tastes change!

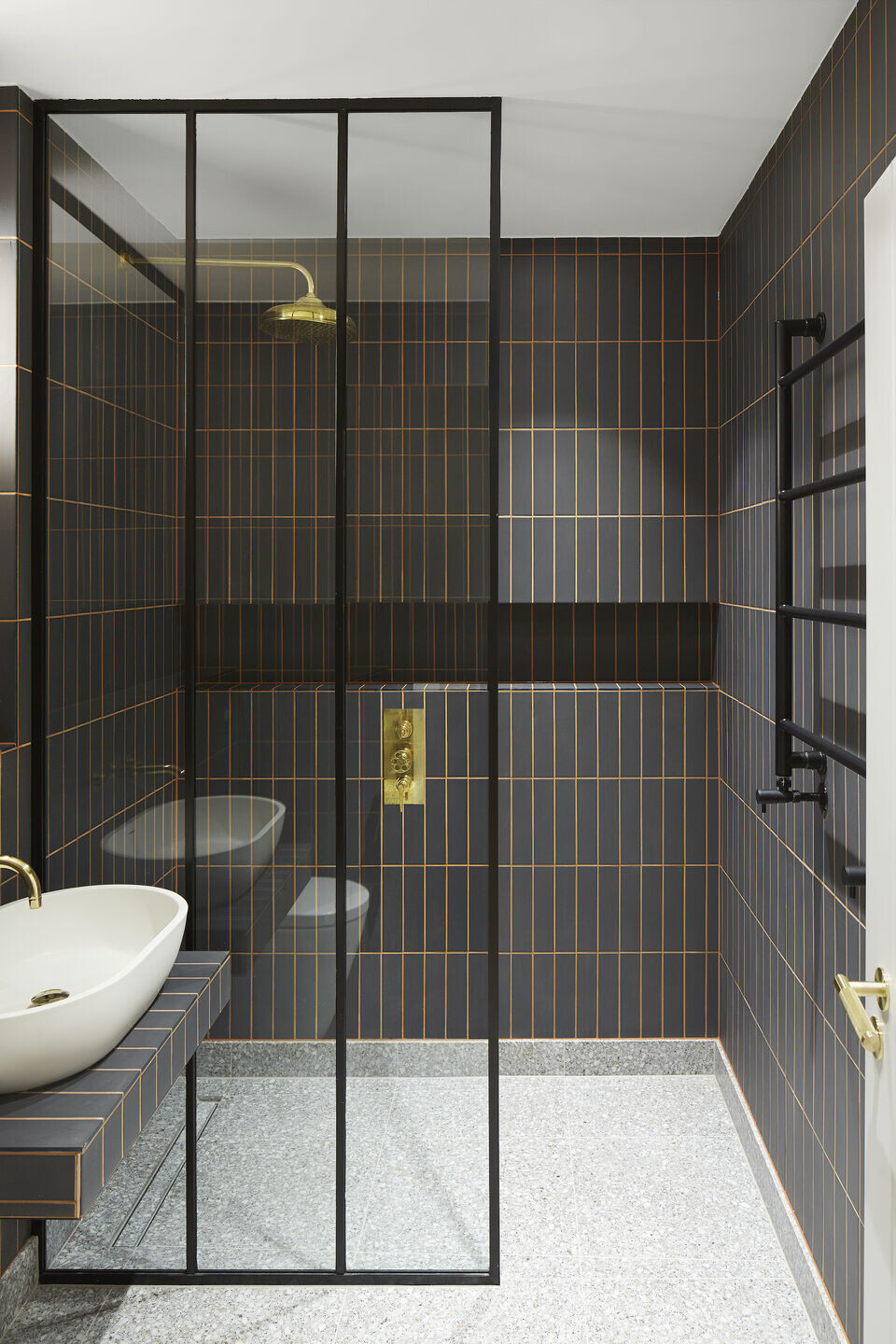
Optimising the layout and increasing the accommodation within the refurbished house has made it a home for life, fully utilising the rooms at all levels.
The significant basement extension has improved the thermal performance of the lower parts of the house an the upper floors have benefited from improved roof insulation and double-glazed timber sash windows.
All the rooms, even the living areas in the basement benefit from natural light and natural ventilation. The extra-high ceilings in the basement mean that the building will feel cool in the summer, without the need for air conditioning.


Team:
Architects: Mulroy Architects
Project Architect: John Roberts
Interior Designer: All & Nxthing
Structural Engineers: Halstead Associates
Main Contractor: Fussen Ltd
Garden Designer: Manoj Malde Garden Design
Graffiti Art: Aspire Artwork
Joinery & Kitchen: James Bowyer Studio
Photographer: Dan Glasser

Materials Used:
The brickwork for the new extension was made by Ketley Brick. The fluting was created using a combination of 'plinth stretchers' and 'plinth stop end' bricks built on their ends.
The basement stair was bespoke, designed by Mulroy and fabricated by the joinery department at Busy Bee Builder's Merchants. The main structure of the stair is oak structure and the plywood balustrade is clad with the same oak engineered parquet used throughout the ground and basement floors. The risers are left open to allow more light to enter the basement.
The murals to the atrium and light well were commissioned from a graffiti artist, Aspire Artwork to add visual interest in unexpected places within the basement. They are illuminated at night to act as focal points and make the lower level feel luxurious and spacious.




































