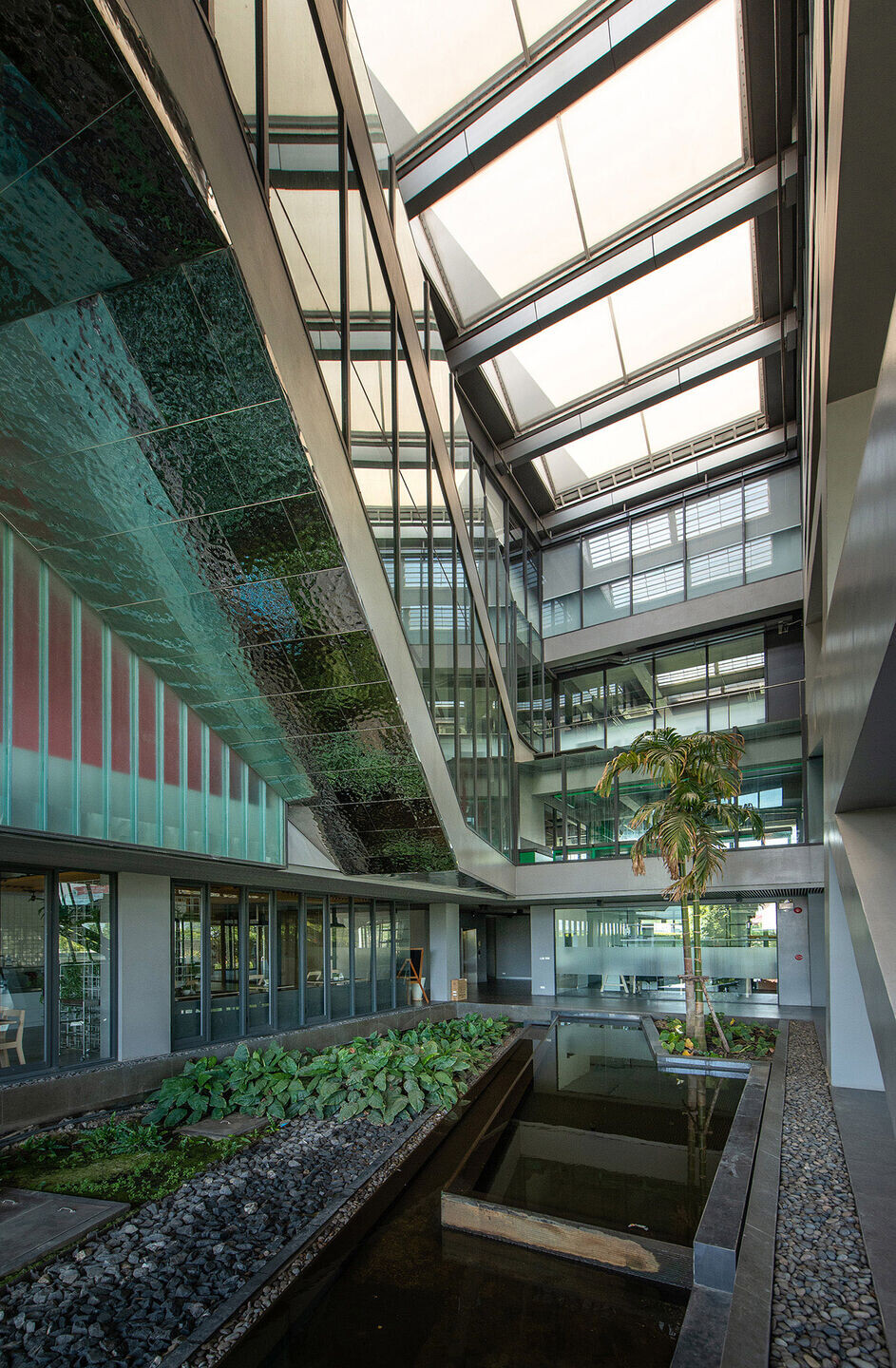Fameline company, one of the leading aluminum suppler and other construction materials in Thailand need to build a new prominent building which is reflected the modern characteristic of the company.
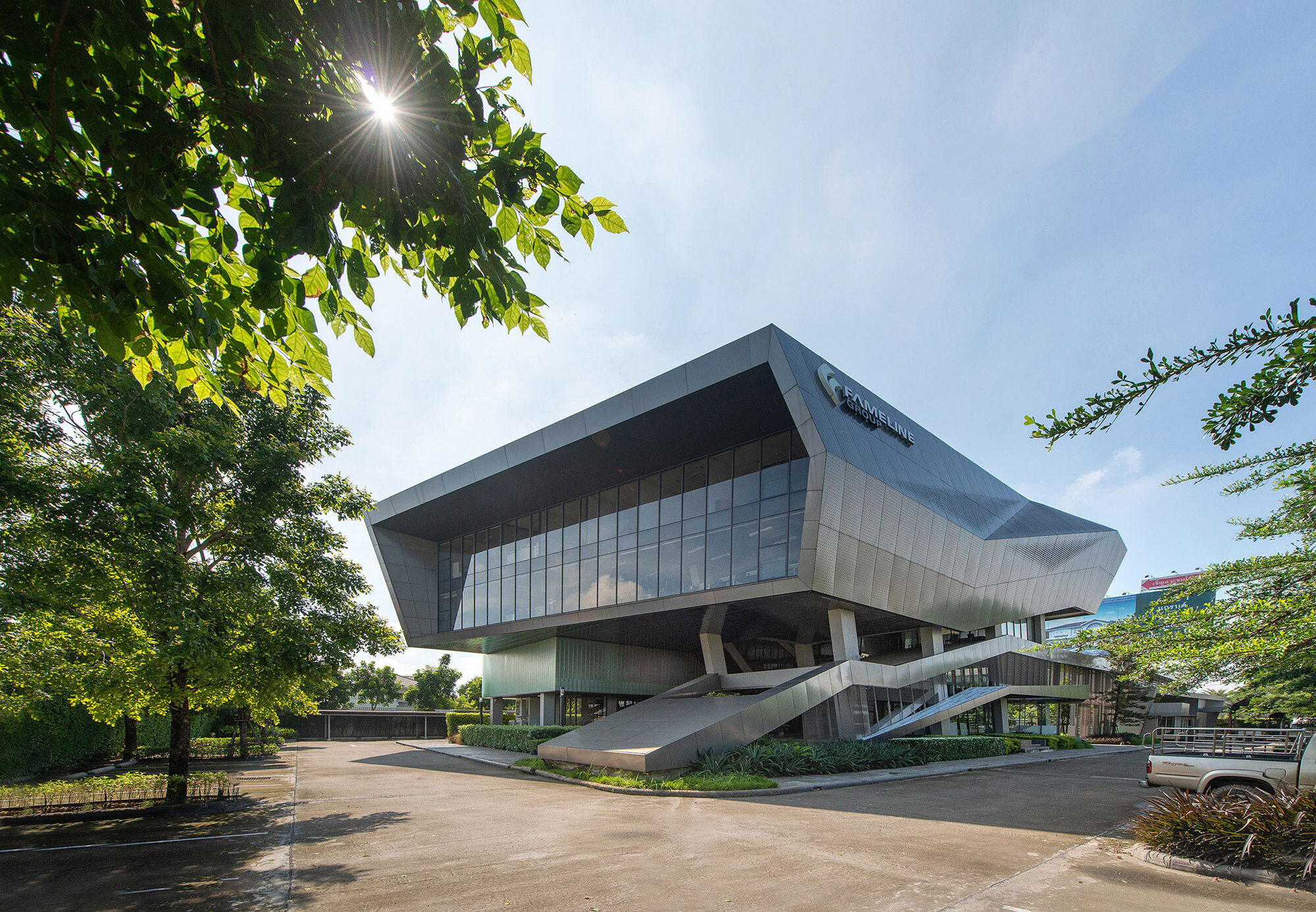
Site: Site for the new project is on the outer ring road of Bangkok which is the high speed traffic road so the building need is to attract people and easily seen from the main road. The main Program of the building is not only normal office but it needed to represents company products as well.
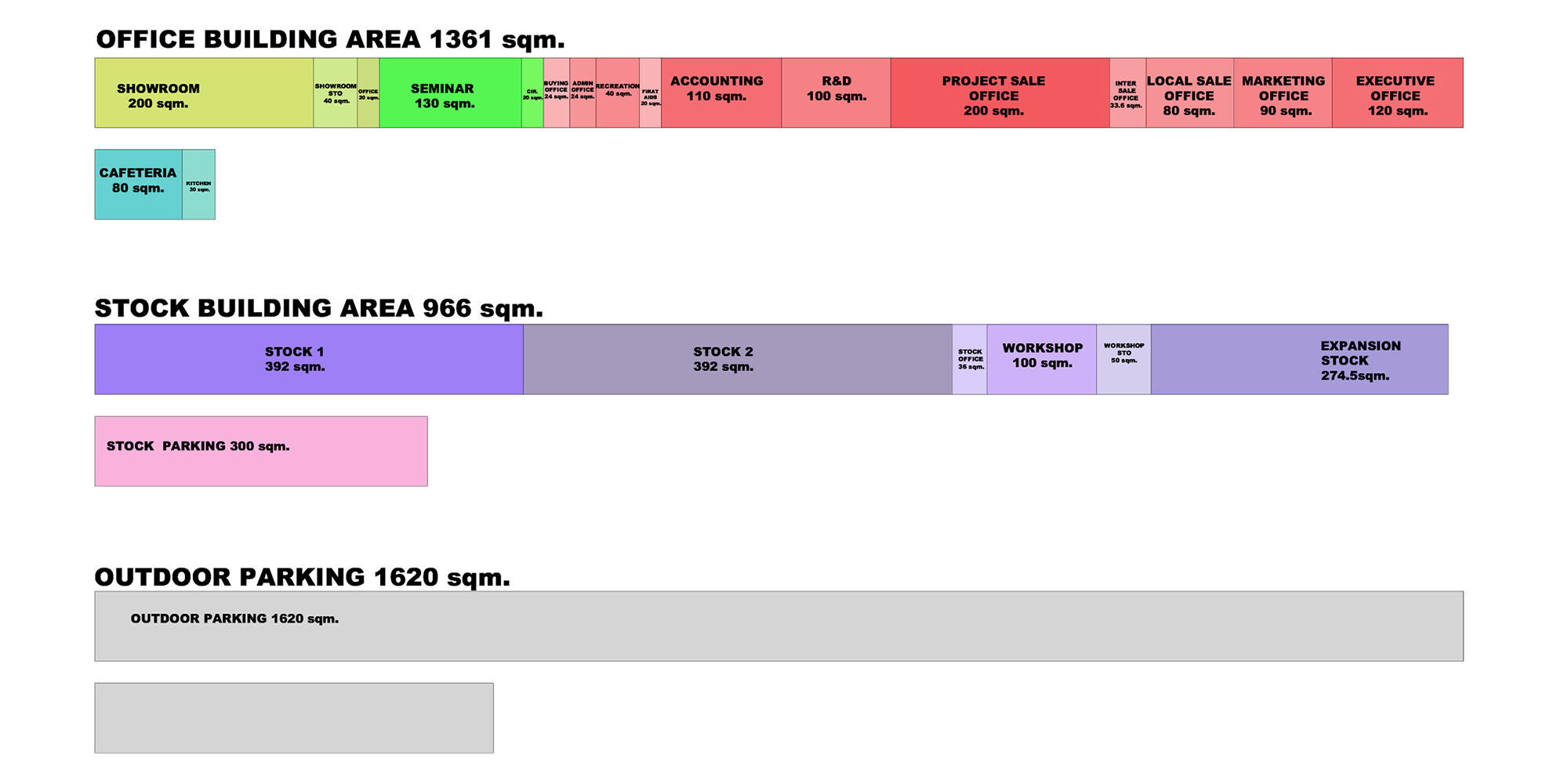
Program: The programs of the project are separated in to two buildings. The first one, office Building is compose of office, seminar, Showroom and connected to the other building, warehouse, by an open court that used for outdoor showroom.

Court: To promote the good and creative working environment, the building profile is enlarged to provide an open court space, which is not only to gain more light and view, but also make the building have better ventilation.
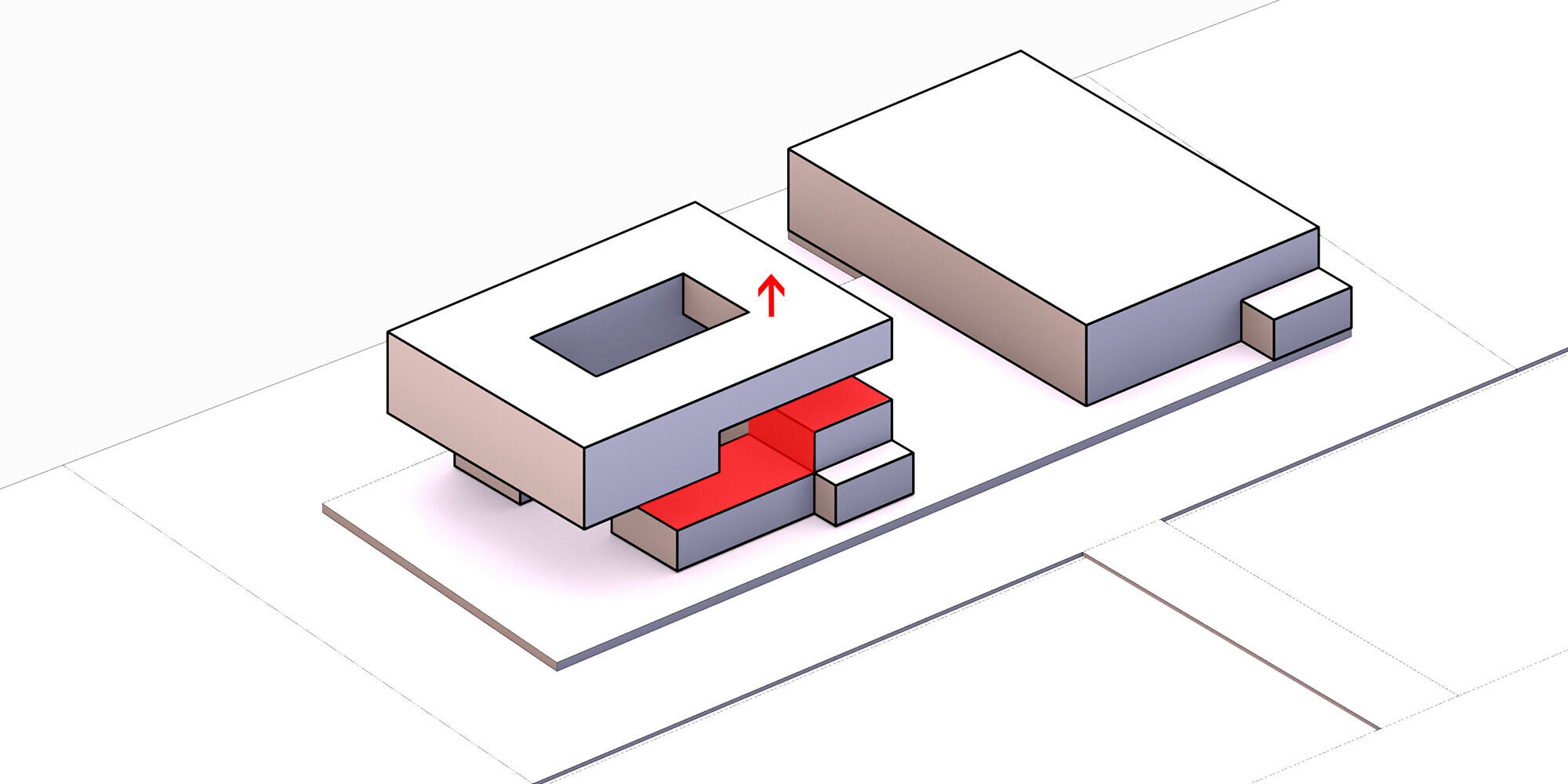
Lift up: Even though from the area requirement, the office building can be fit in 3 floors but the front part building is lifted up to make an open space. The effect of the lift up space is to makes the upper floor floating not only looks intriguing but this space also provides better ventilation and can be used as future expansion.
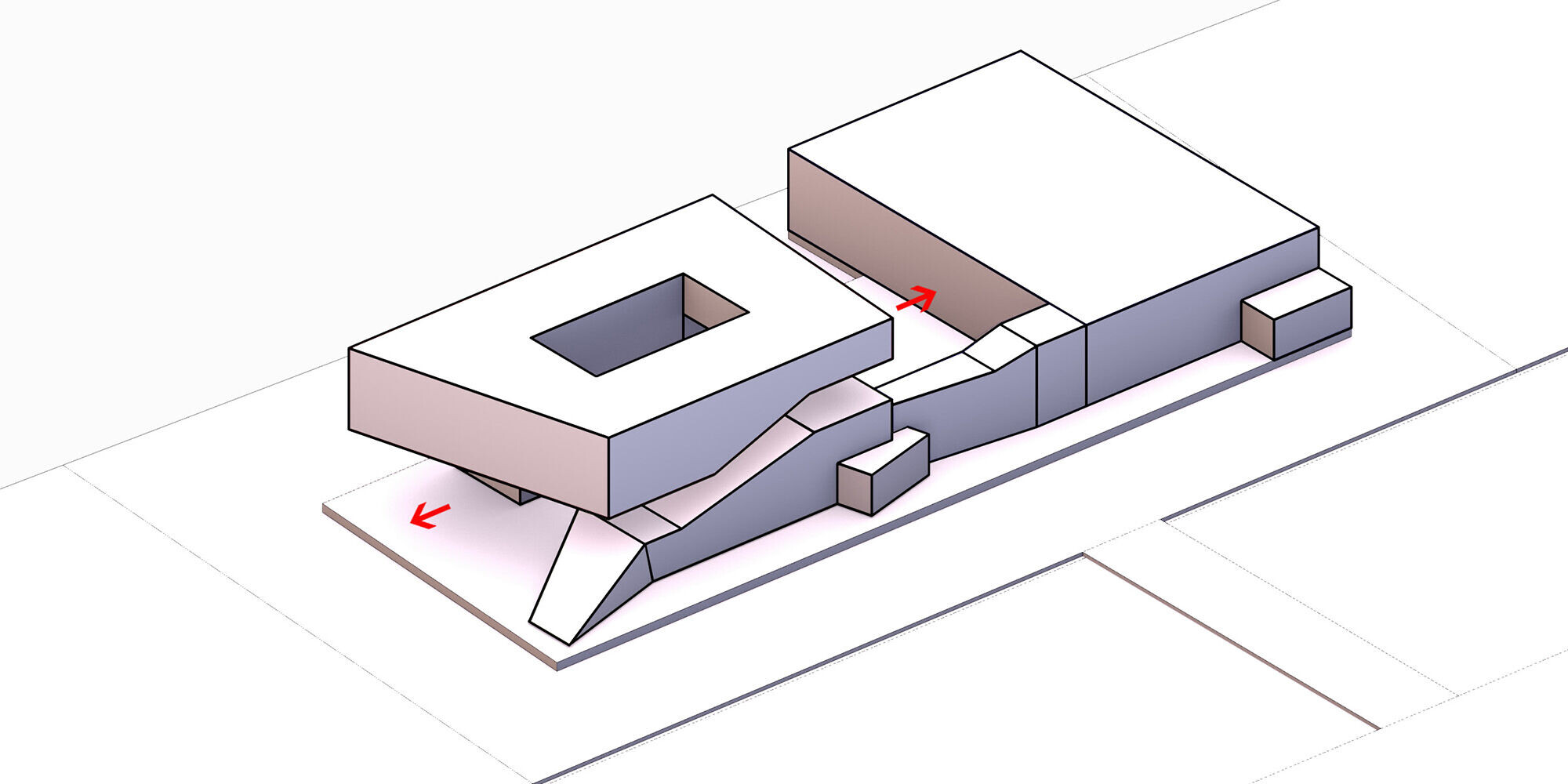
Connected: These two buildings are connected with aluminum fin to create continuity between the buildings. North and south part of the office building is extended in order to make the building easily seen from main road.
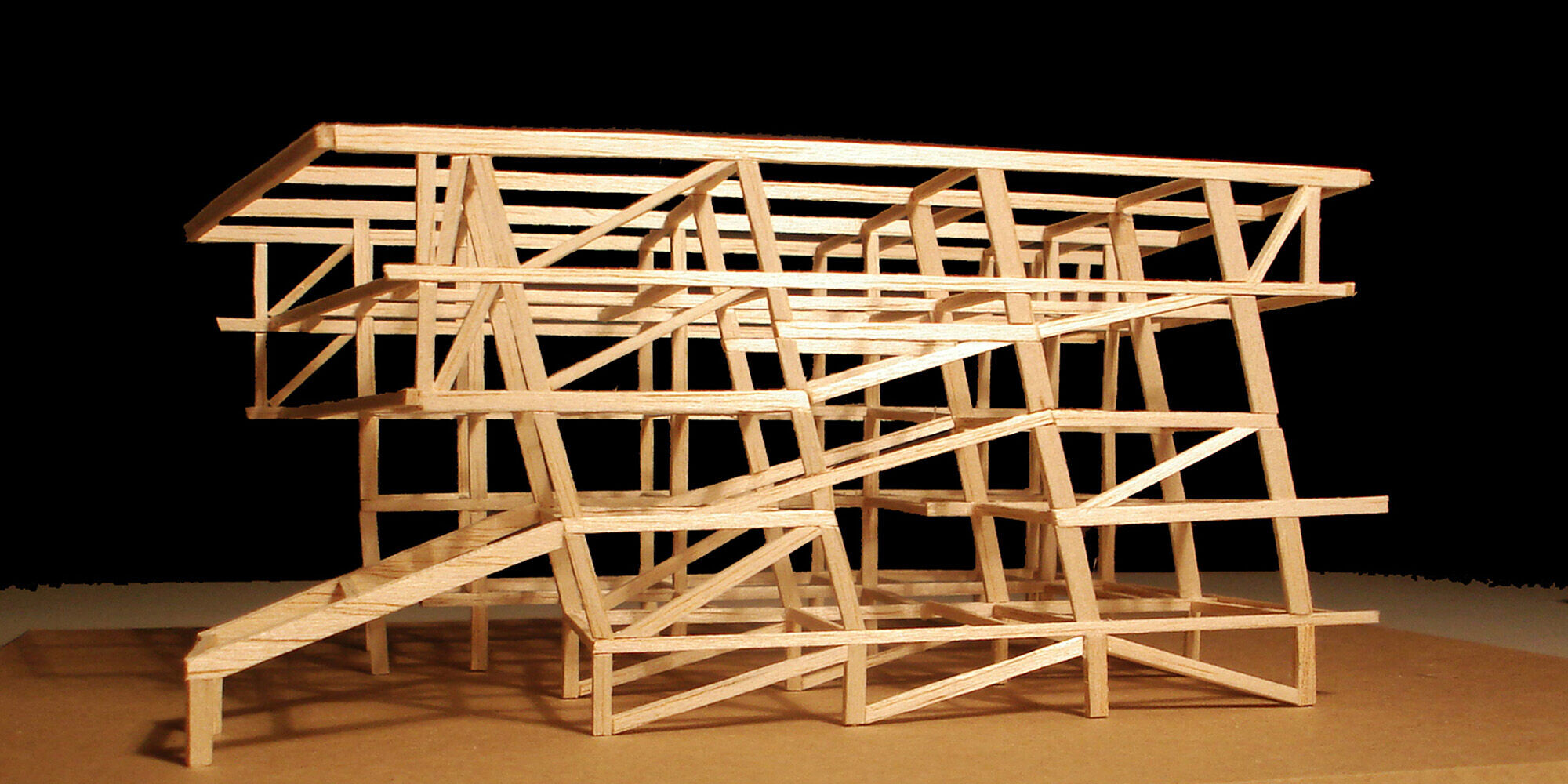
Structure: the building need a special structure that make the building more intriguing so all the first and Second row columns are the 13 degree angle columns and they are systematically tied to the back (third and fourth ) row which are straight columns.
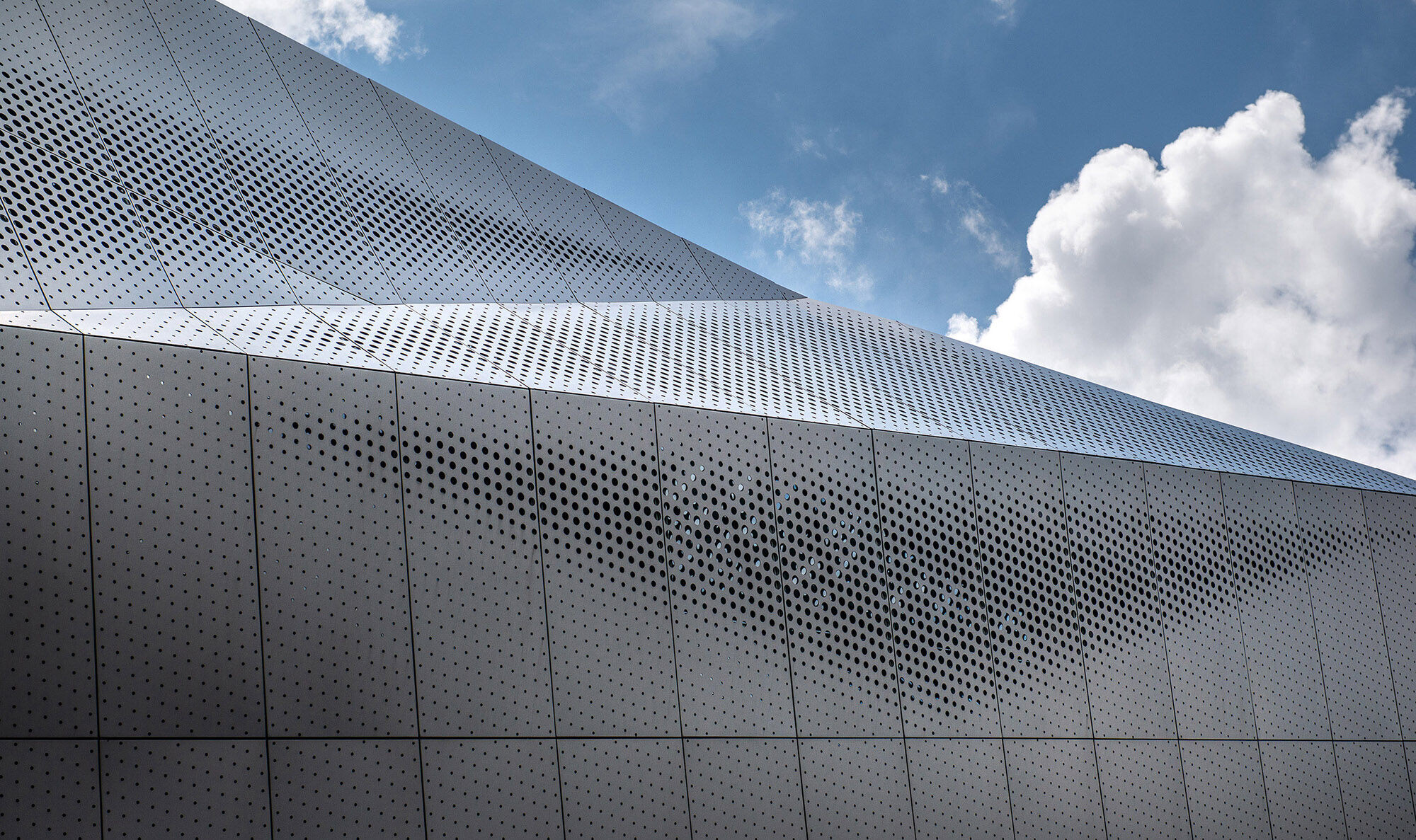
Materials: Varieties of materials was used for the Fameline office to show the company products beside aluminum composite, The water pattern texture bump stainless was used for exterior ceiling. Channel glass wall was used on east wall on the 2nd floor , some part of the wall is design to have natural ventilation.
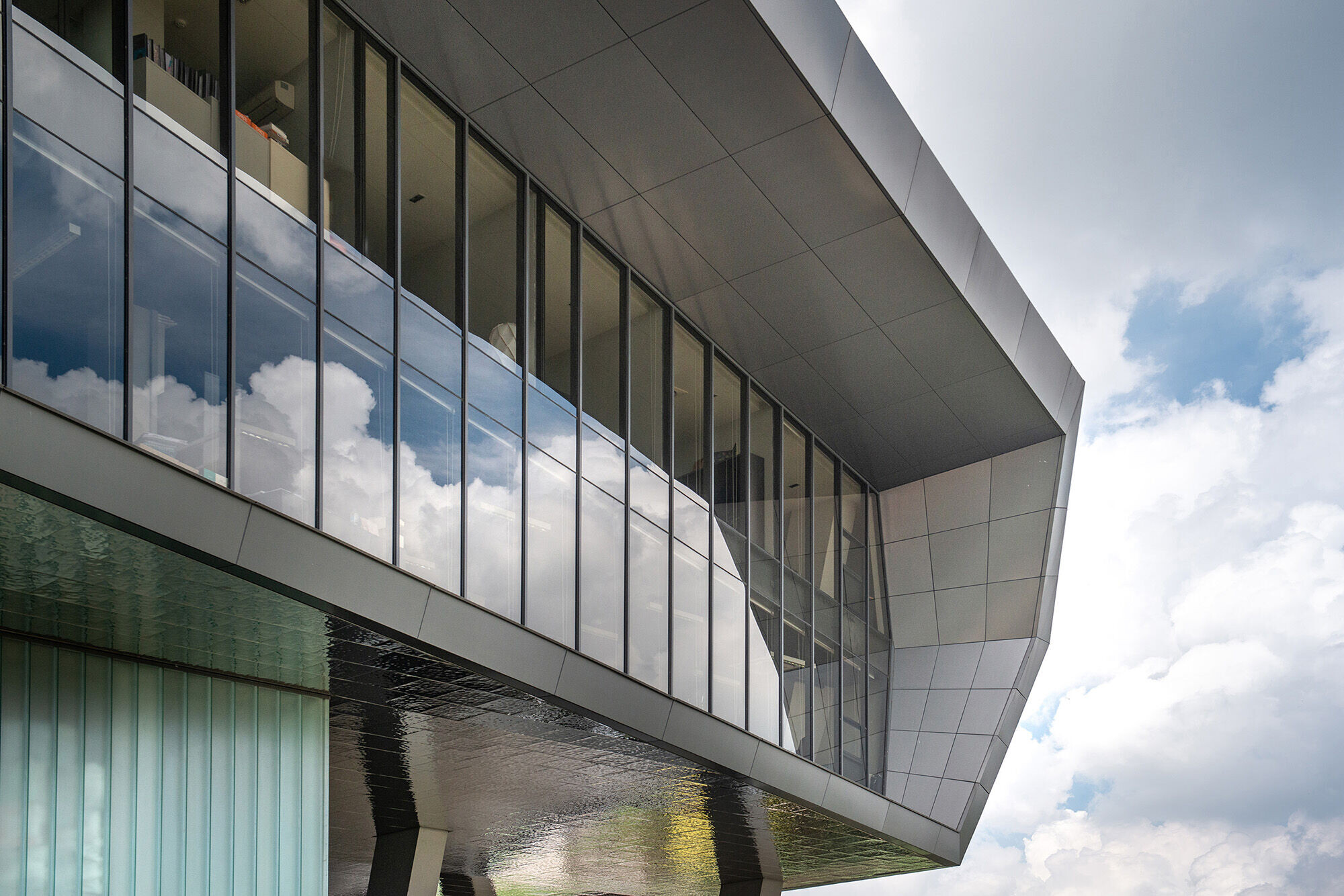
Folding wall: At the stair connected to the 3rd floor, the floor was folded to create a wall and entrance space for the step office above. This folding wall at the 3rd floor is designed for the natural light and use for hall of fame as well.
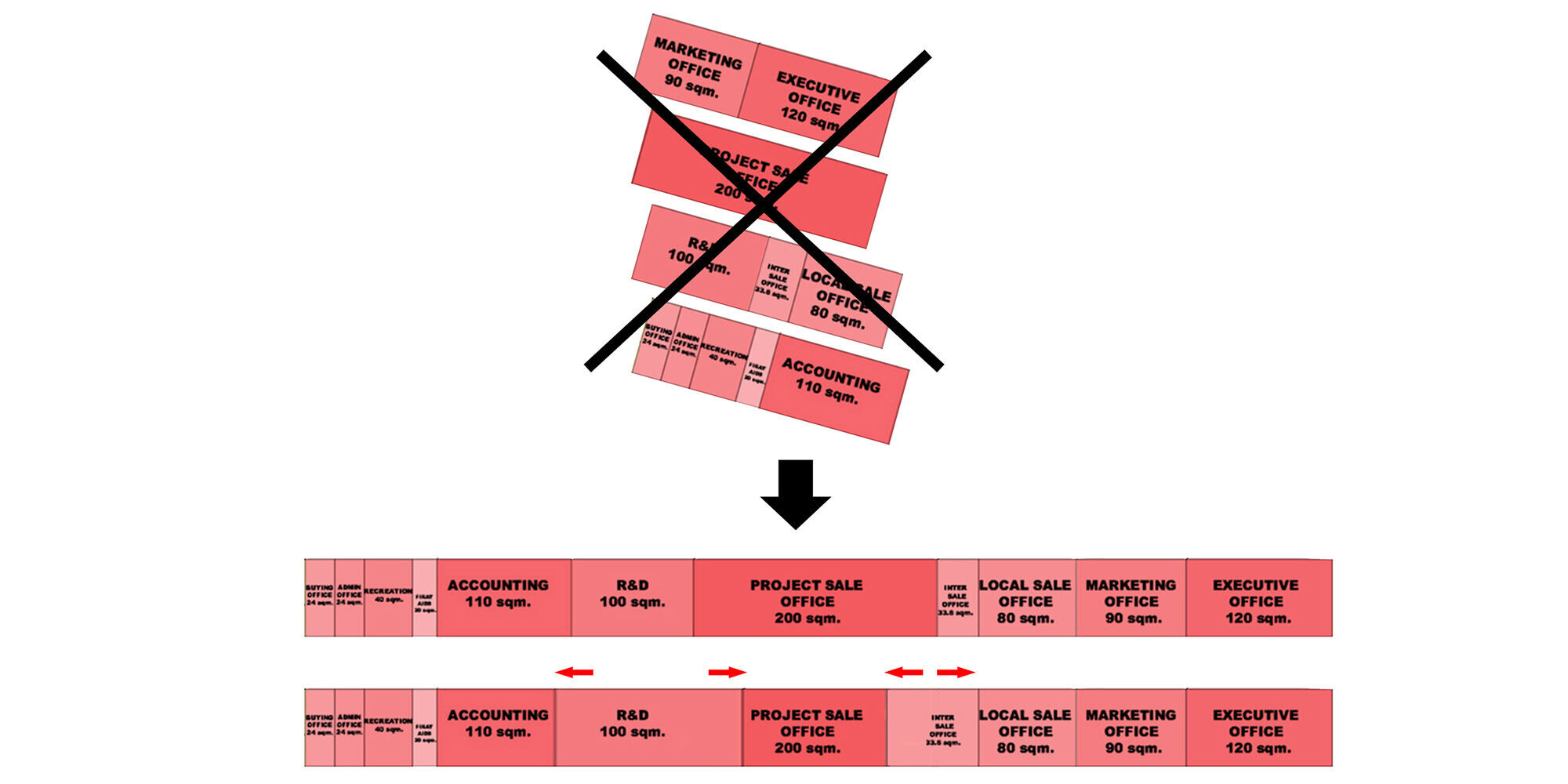
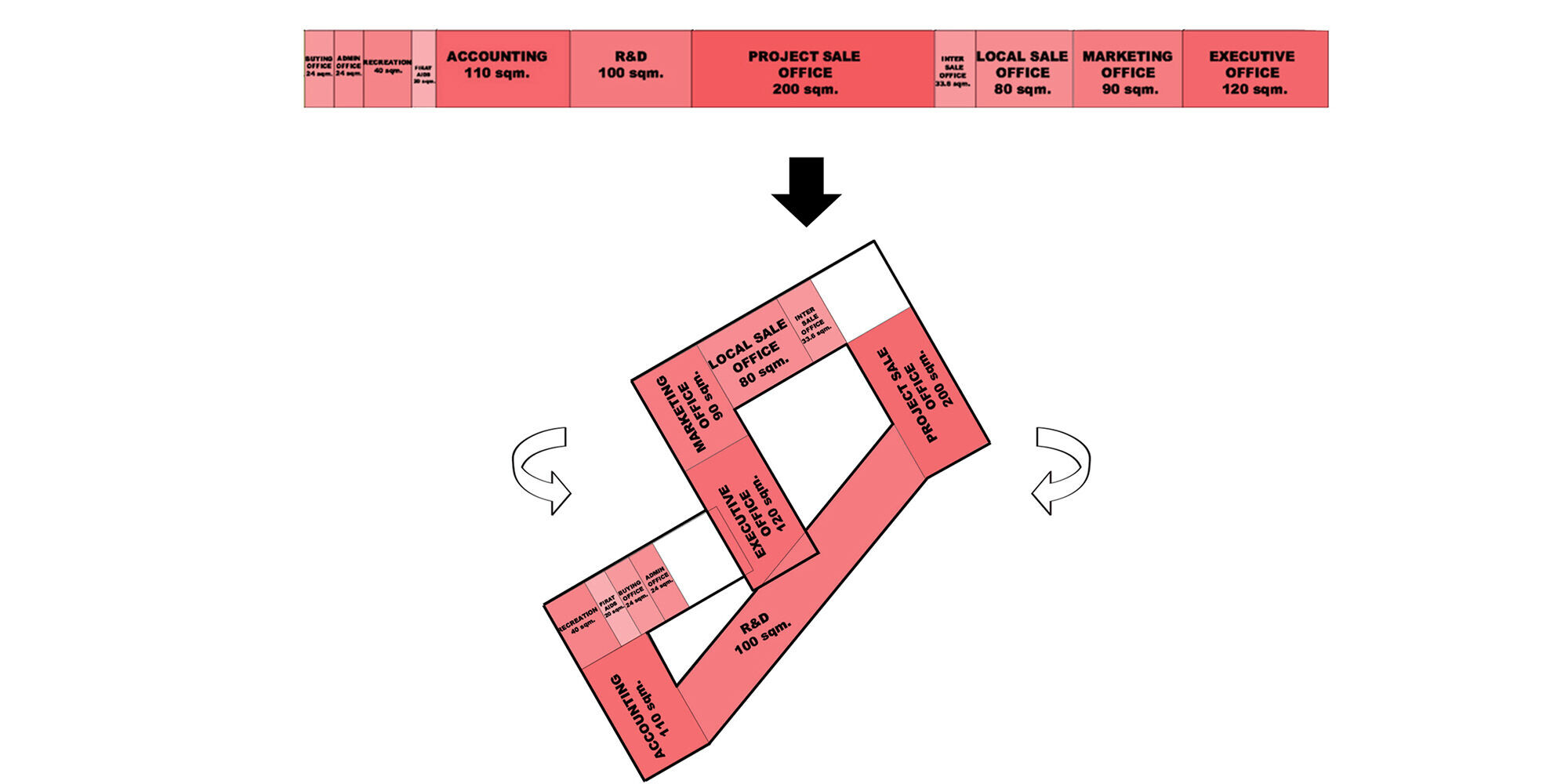
Step office: The office space on 3rd and 4th floor is designed as a one big floor plate that connect each floor not by stair but by the floor plate itself as a continue floor(step floor) so the space become one large connected space. By this connected space, each department of the office can easily expand and still connect on the same floor without moving to another floor.
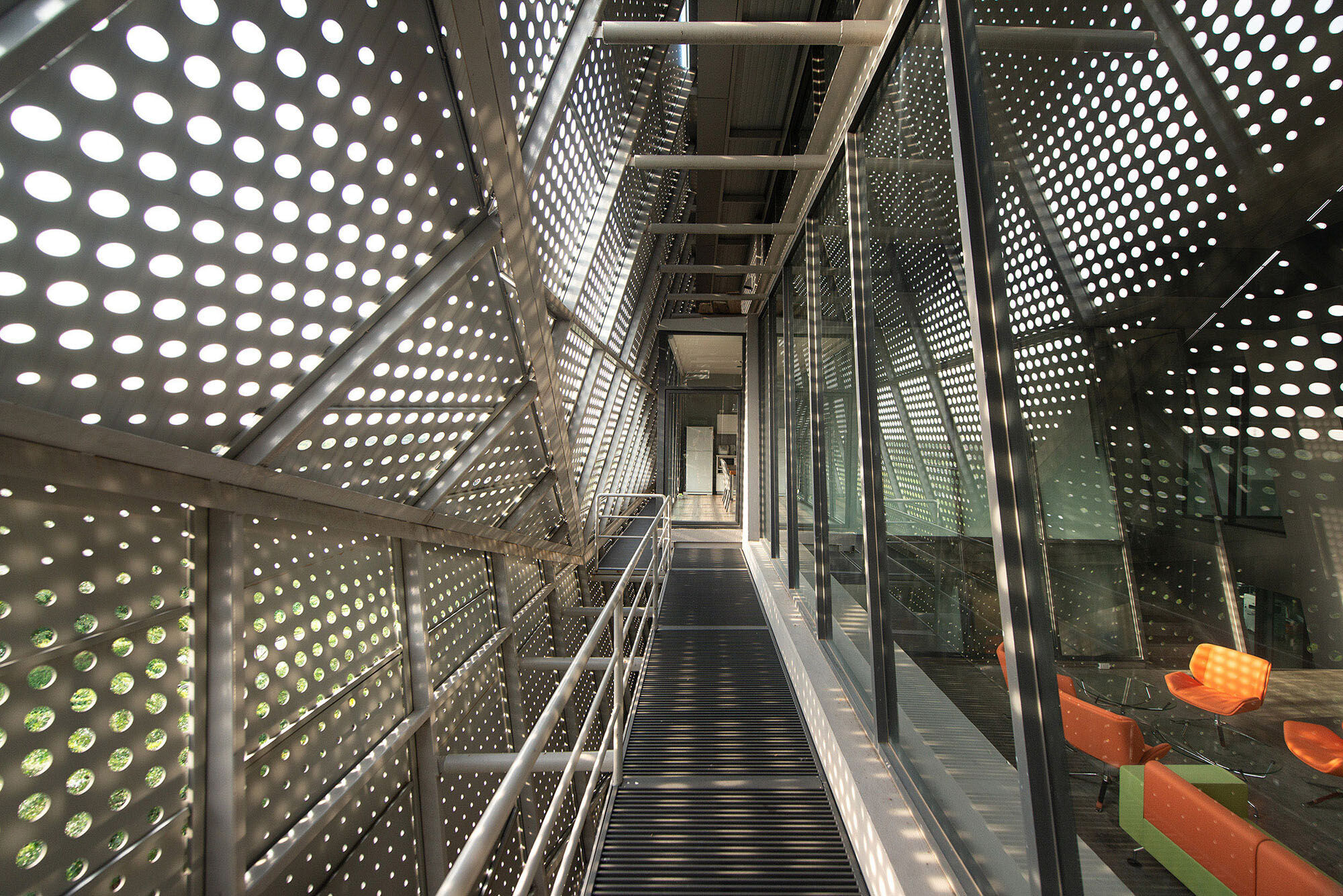
Double skin: The west façade of the 3rd and 4th floor of office building was designed as double façade to protect from the sunlight. The inside layer is clear glass and the outside layer is perforated aluminum with CNC cutting technique which have varieties of perforated size. The pattern of the perforated makes the intriguing façade and also provides an effect of light and shadow to the interior space.
