The intention was to design a completely custom home in modern classic style to fulfill our client's modern lifestyle and fit comfortably in a neighborhood filled with traditional styled homes.
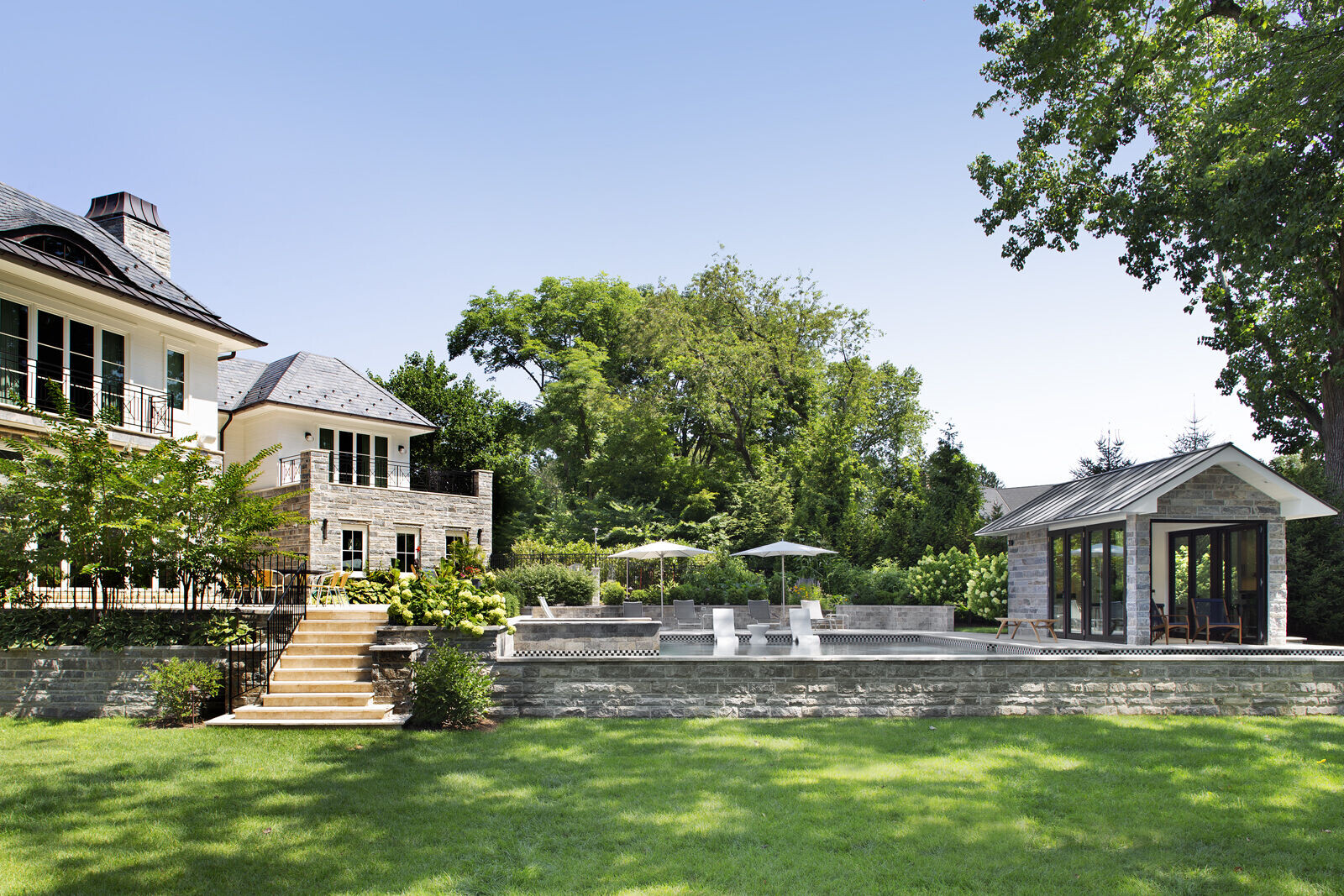

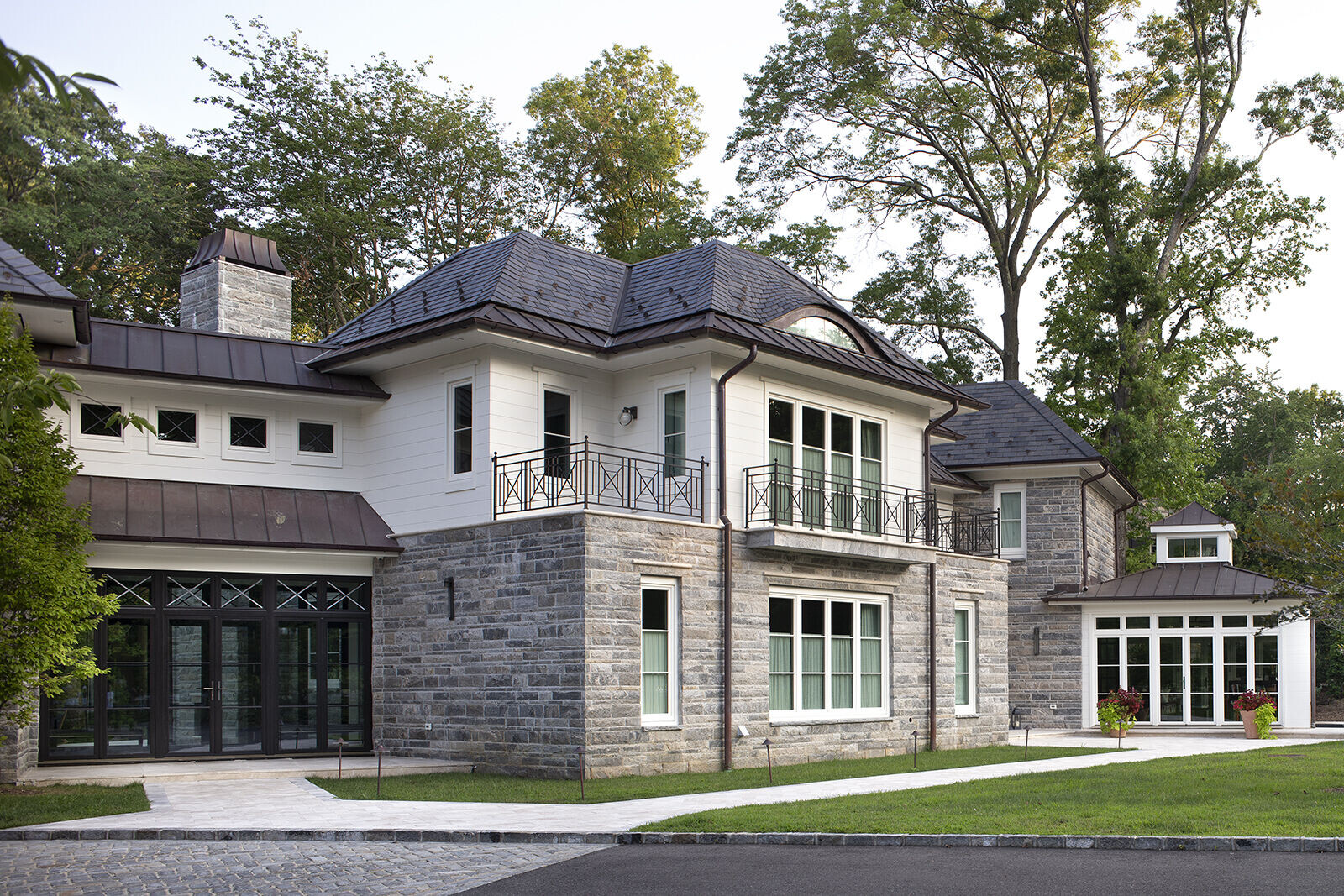
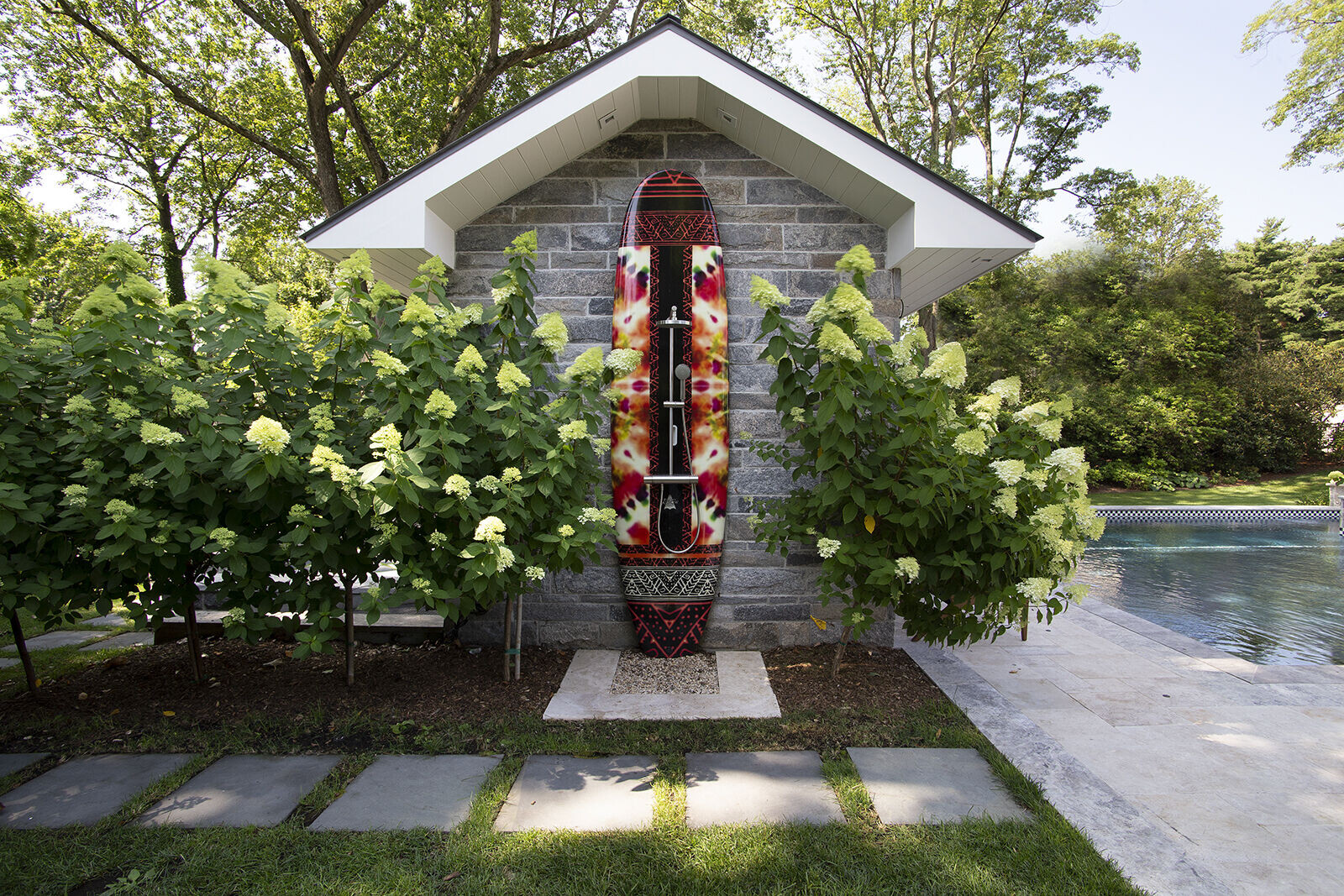
The land was a pie-shaped one-acre property with a very wide curved street frontage and a relatively confined space in the backyard. Therefore, the floor plan layout was designed to be a widespread plan, consisting of three separately distinguished prominent structures, each tilted with an angle following the curvature of the land and connected with shorter structures that presents the two entrances to the house. This layout allowed us to have three side windows for the majority of spaces, bringing in plenty of natural light and views of the garden.
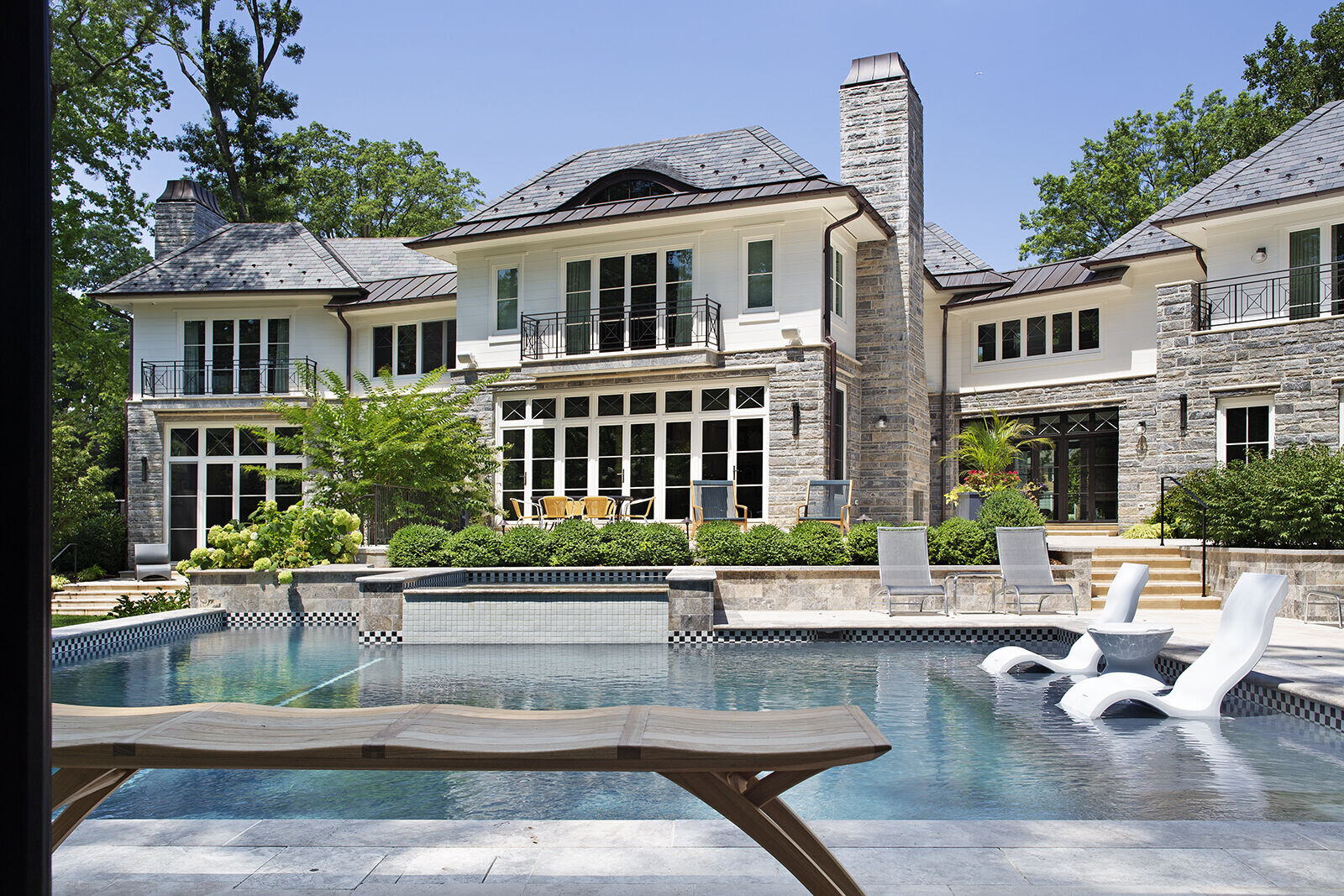
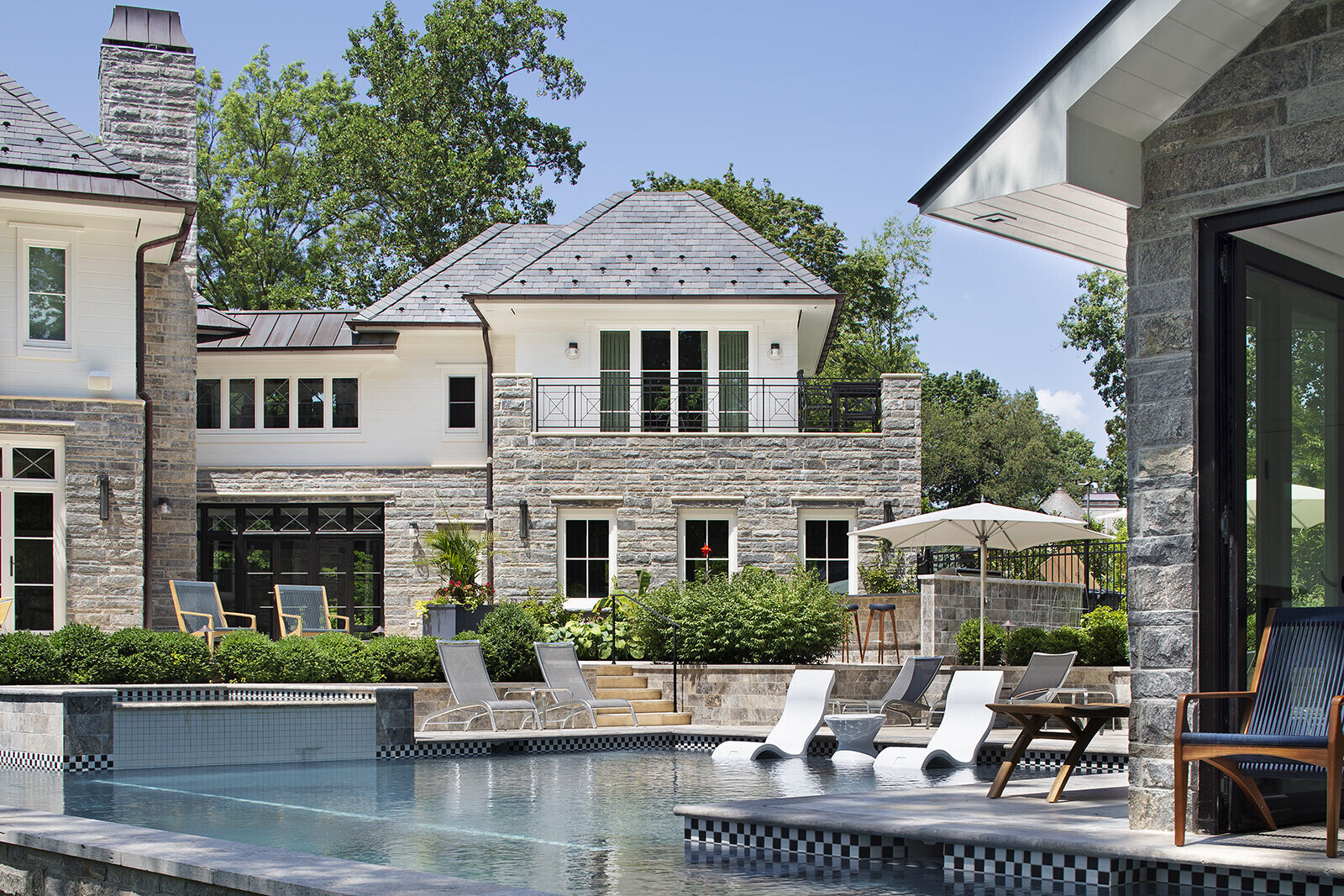
The exterior fascia of the house is grey stone and painted wood planks, the most commonly used construction materials in the neighborhood. But both materials are used in a modern style size and shape to work with the modern classic style of the house.
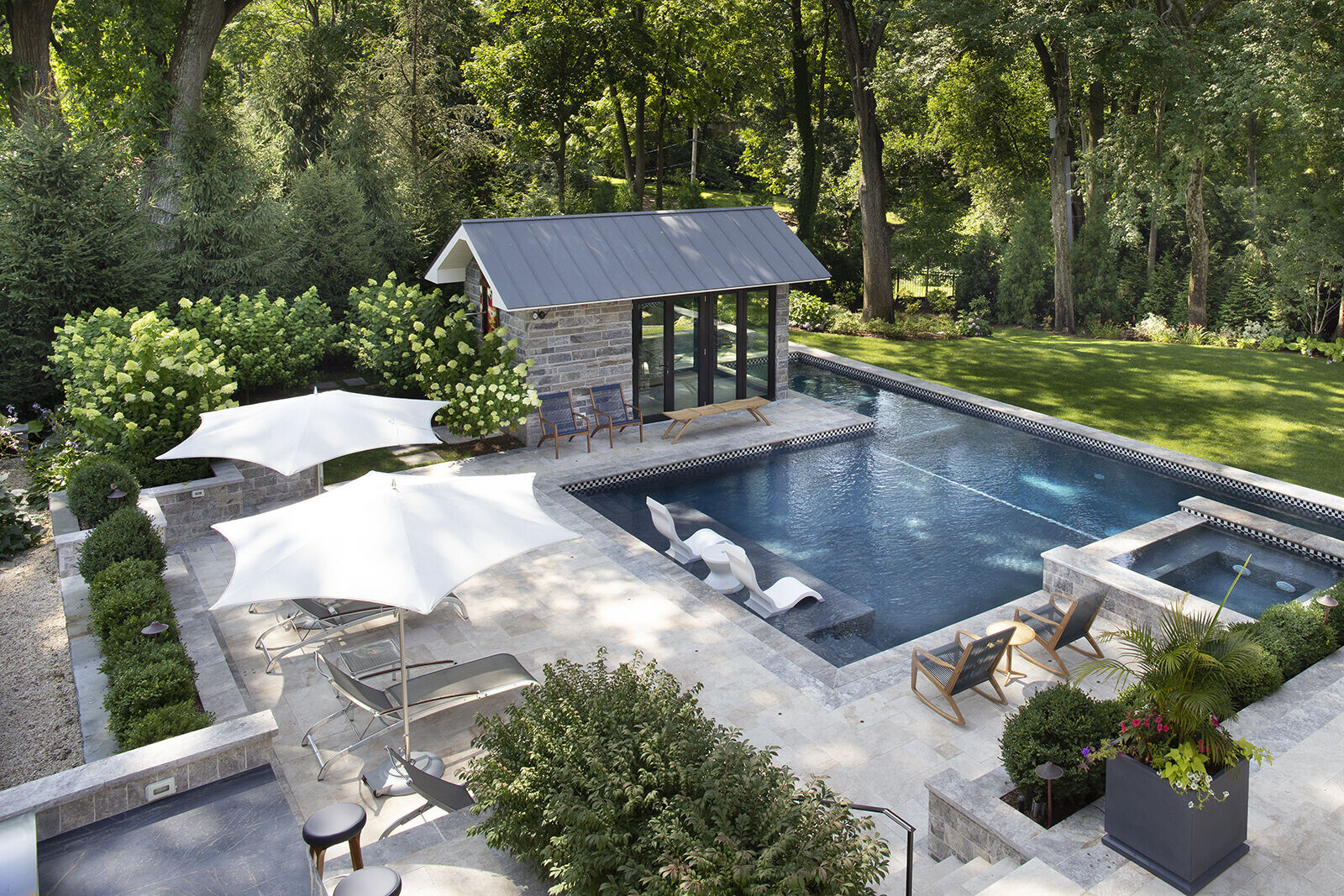


Although the front of the house is relatively quiet and classical in style, the back is playful and more prominent. We intended to create an ease of movement within the spaces in the house, as well as with the connection of the house to the garden.
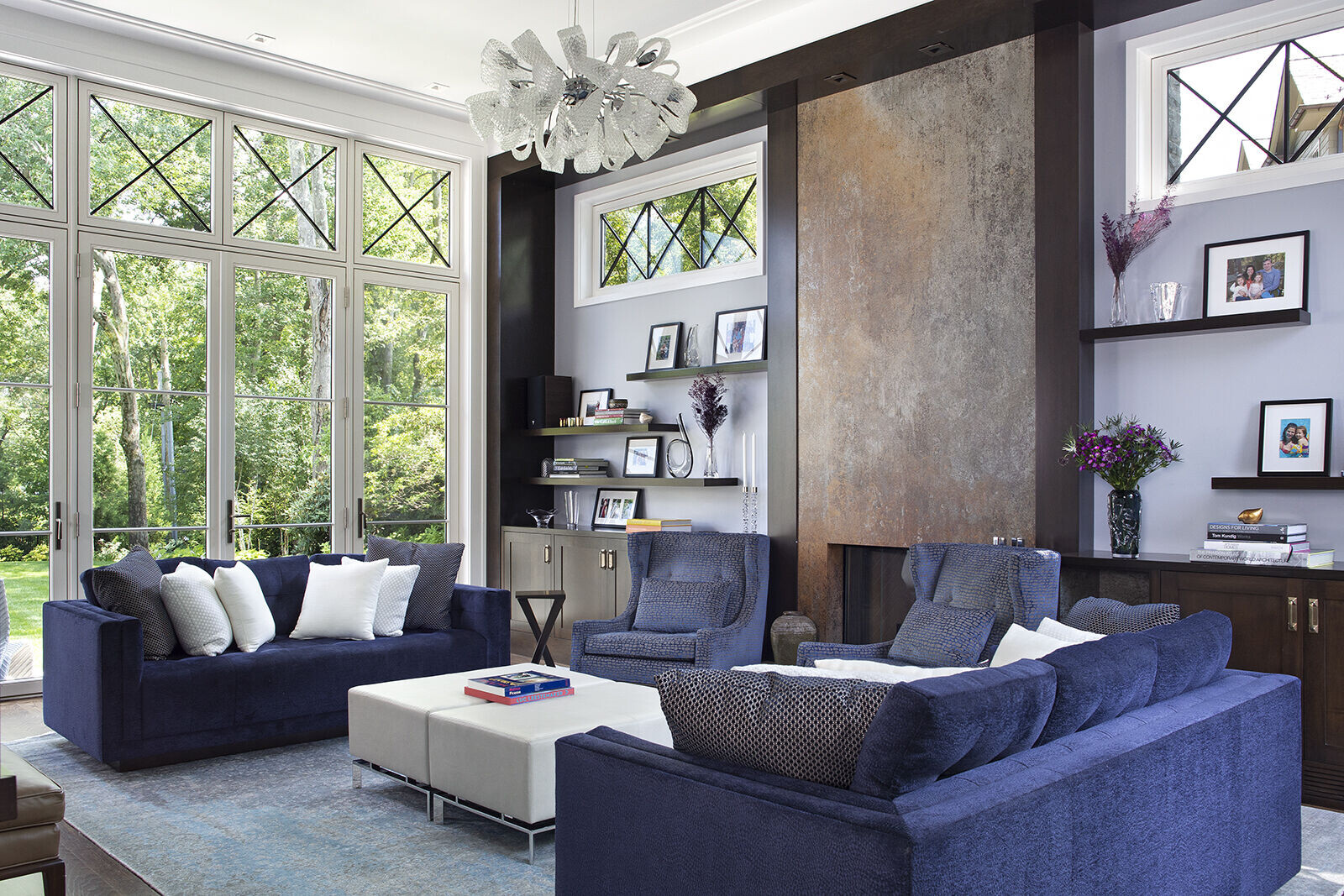
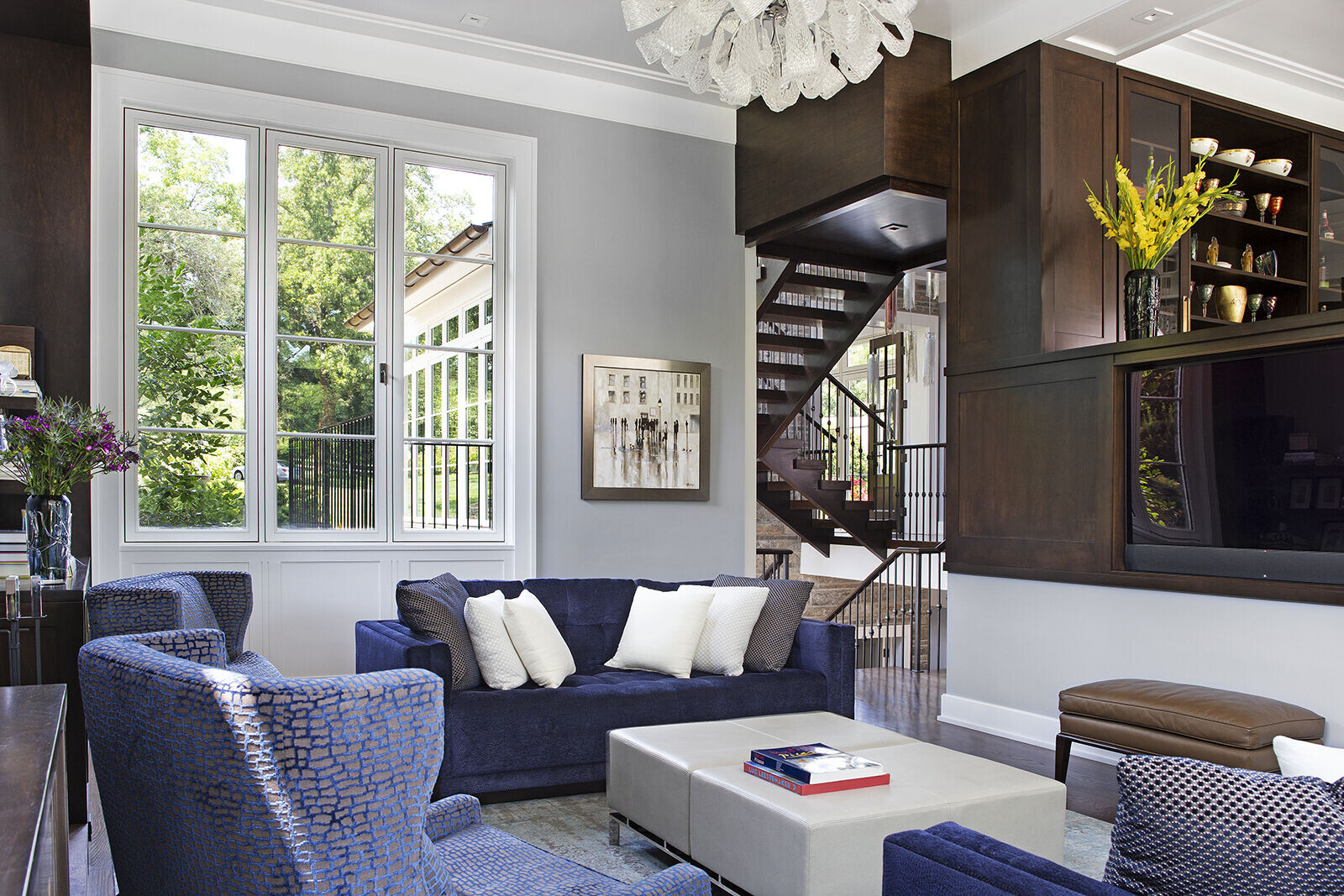
For outdoor living, by changing the topography we managed to create a multifunctional pool, a small pool house, an outdoor shower, large outdoor sitting and dining terraces, a BBQ area, an outdoor fireplace, a vegetable garden, a green field, and an outdoor rock garden amphitheater with fire pit in the center. There is a walking trail connecting the front wooded area of the house to the backyard and all the outdoor amenities.
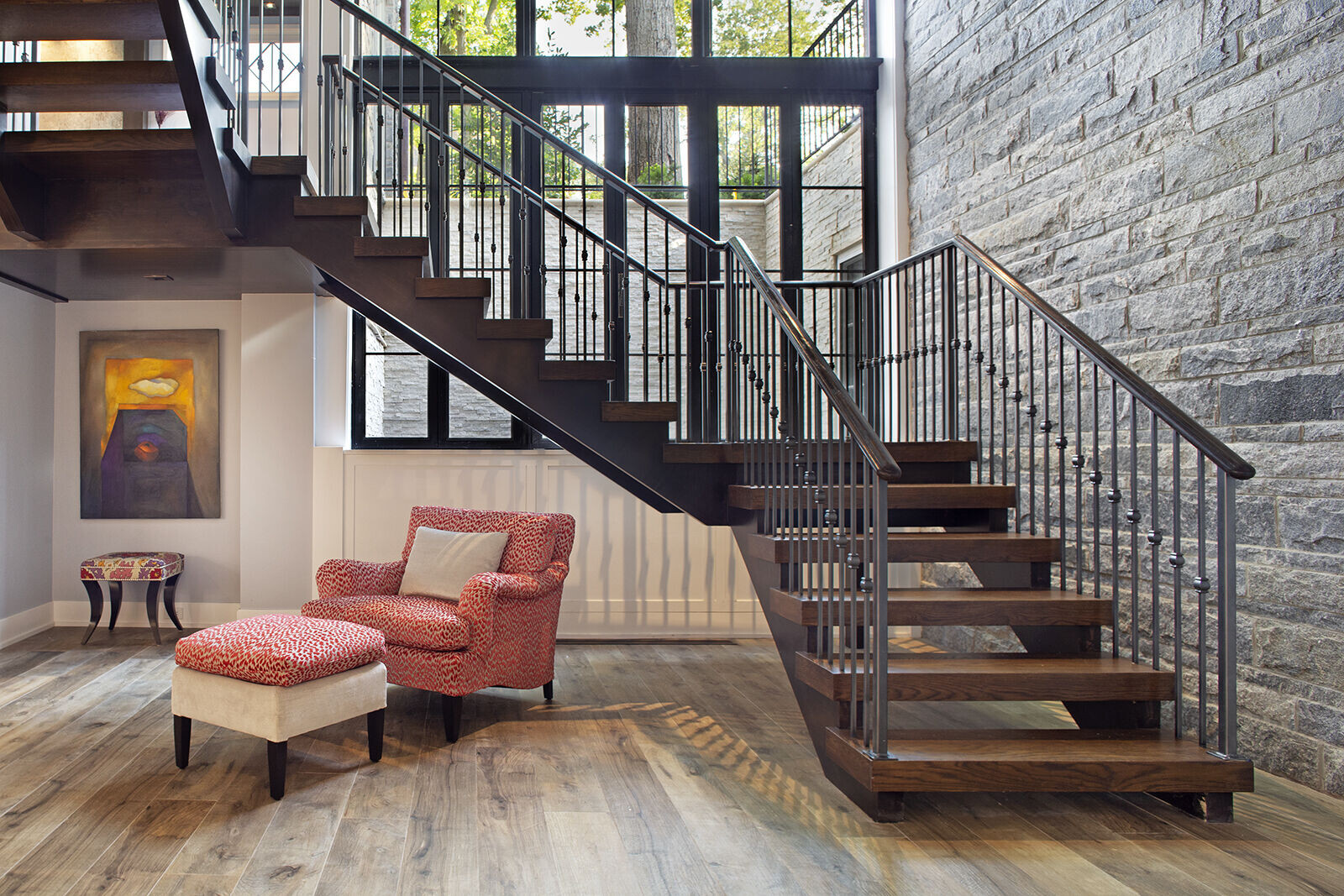
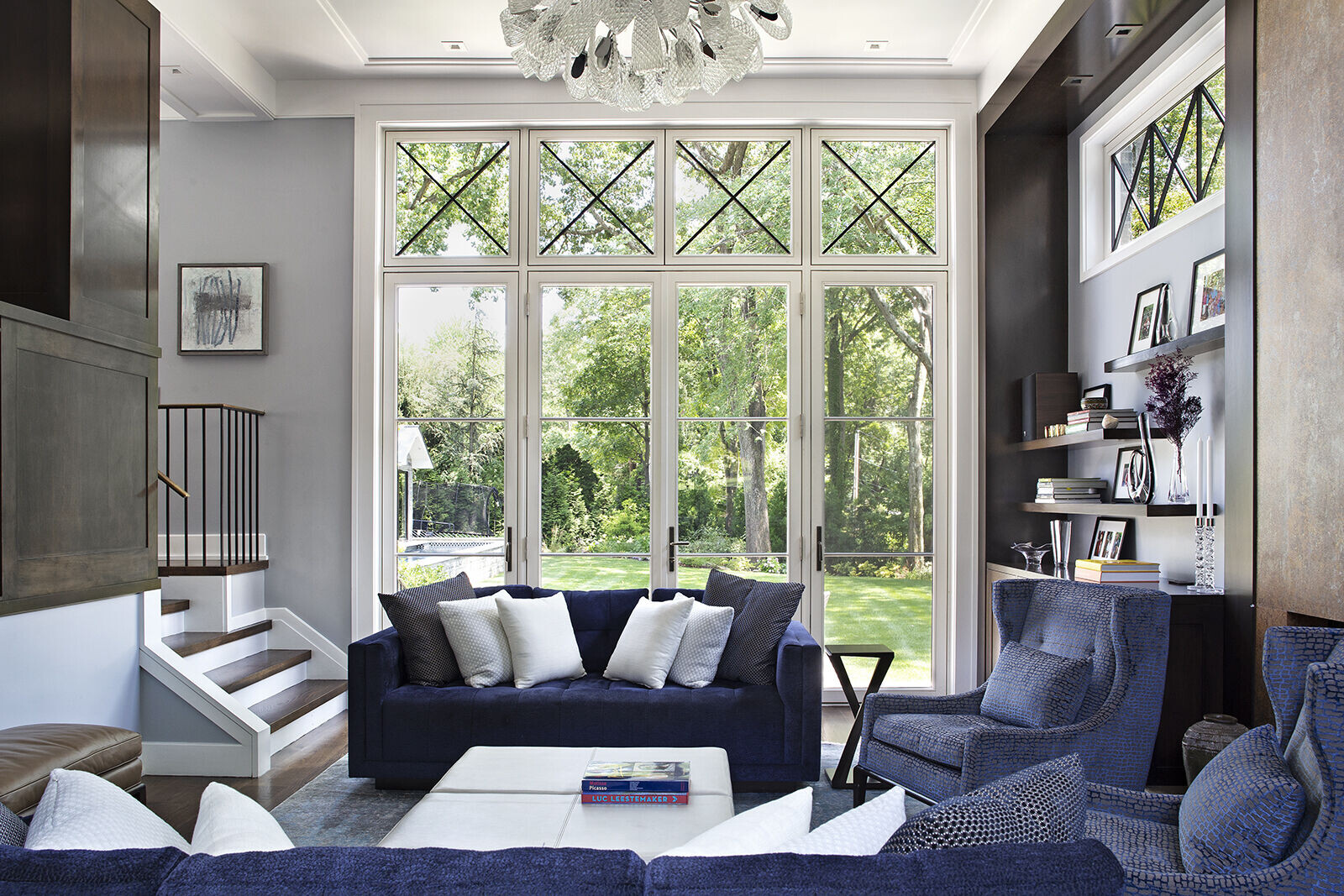
The house was built with green healthy construction materials. We were intimately involved with the entire construction of the project and worked closely with the construction manager and all the artisans and craftsmen who contributed to building the house precisely as it was designed.
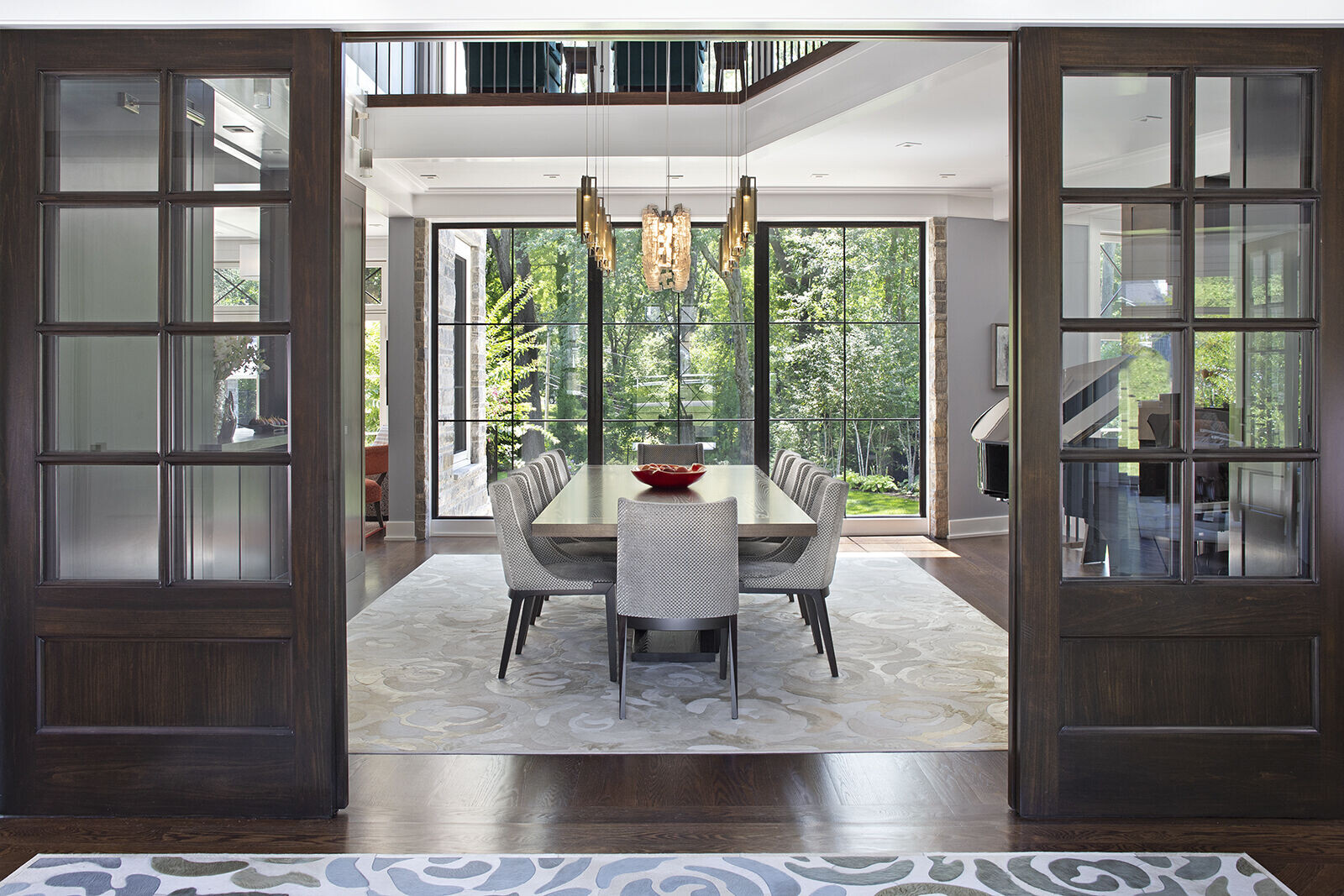
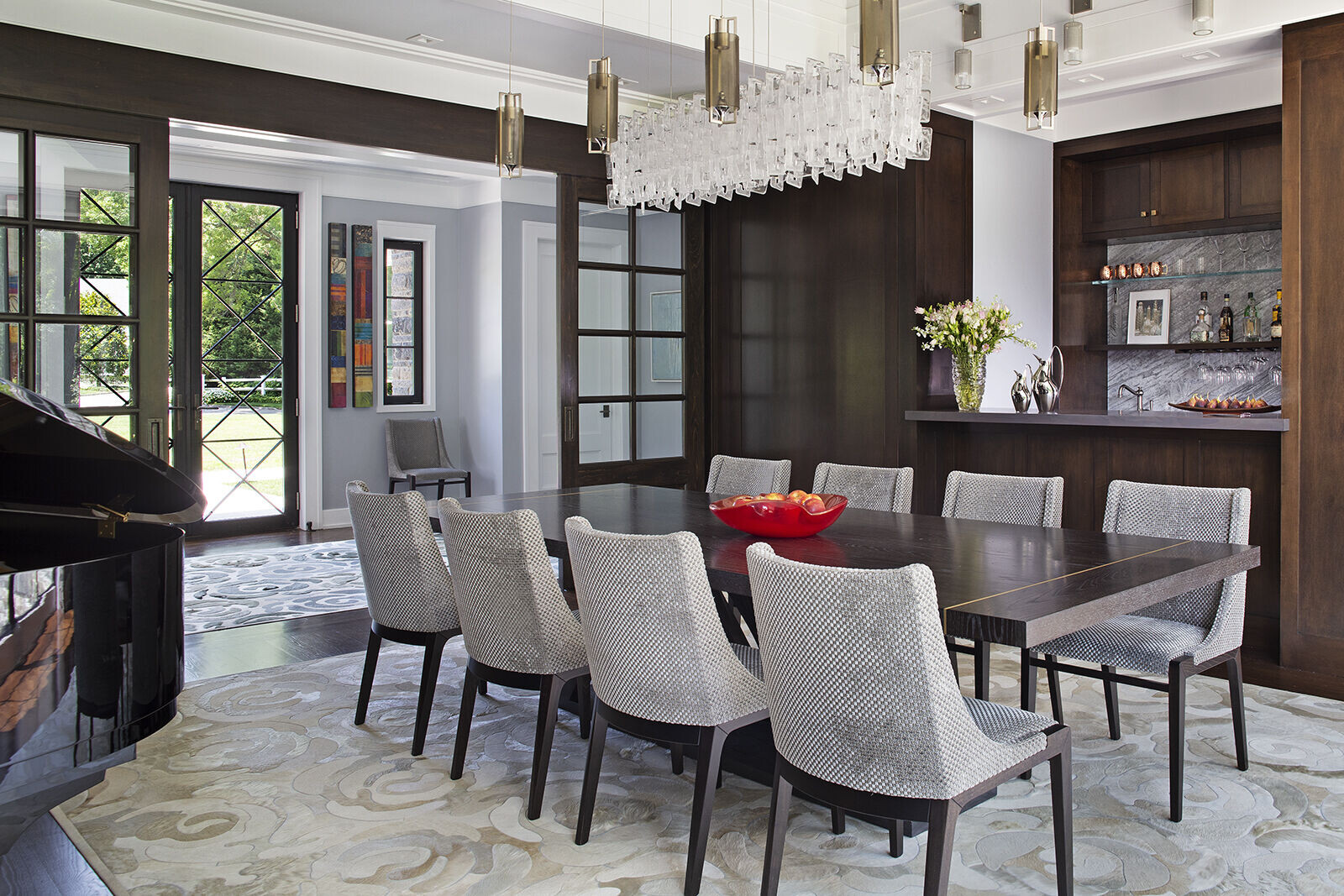
We were hired to perform Architectural Design, Interior Architectural Design, Garden Architectural Design, and Interior Design Services as well as extensive Construction Administration Services
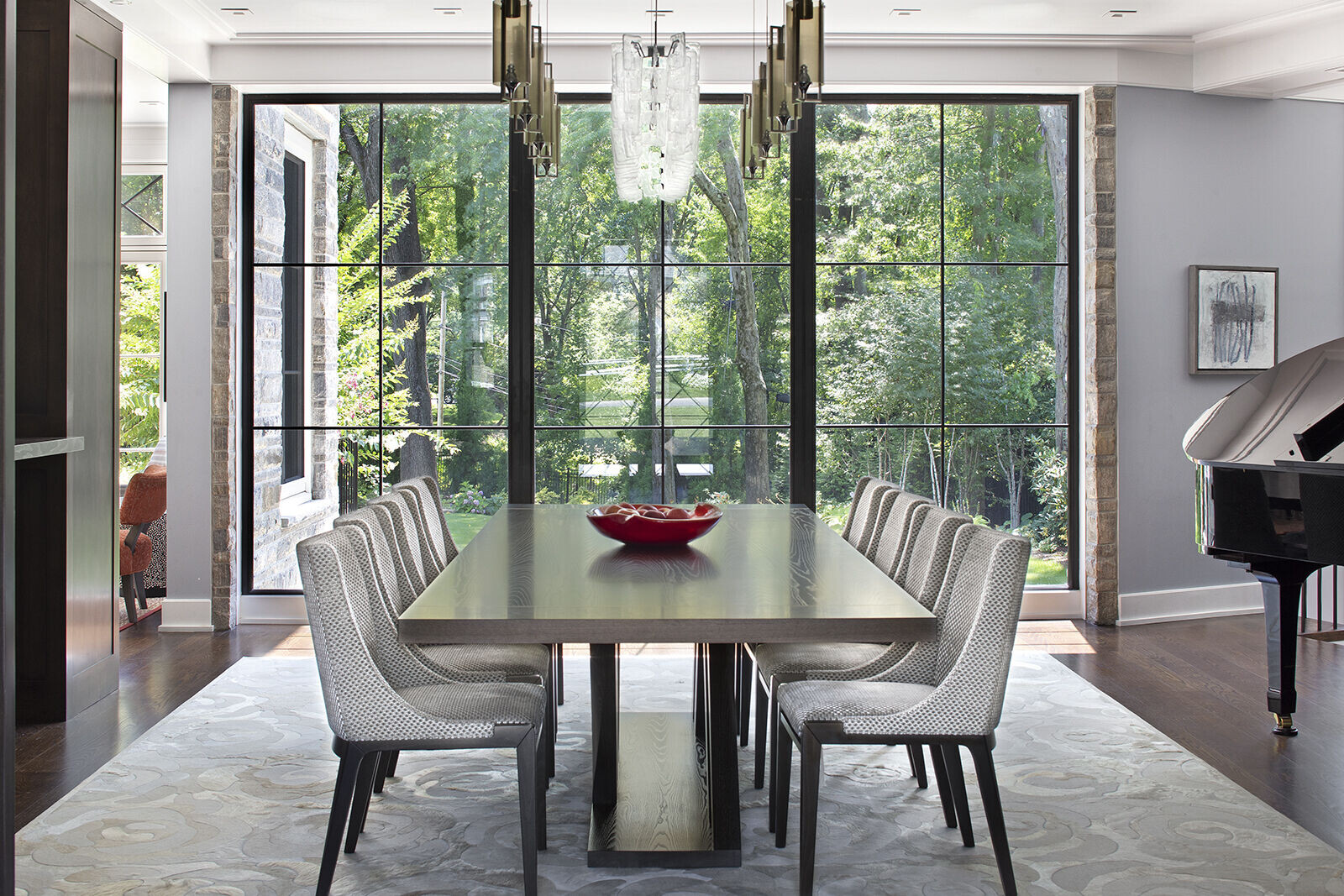
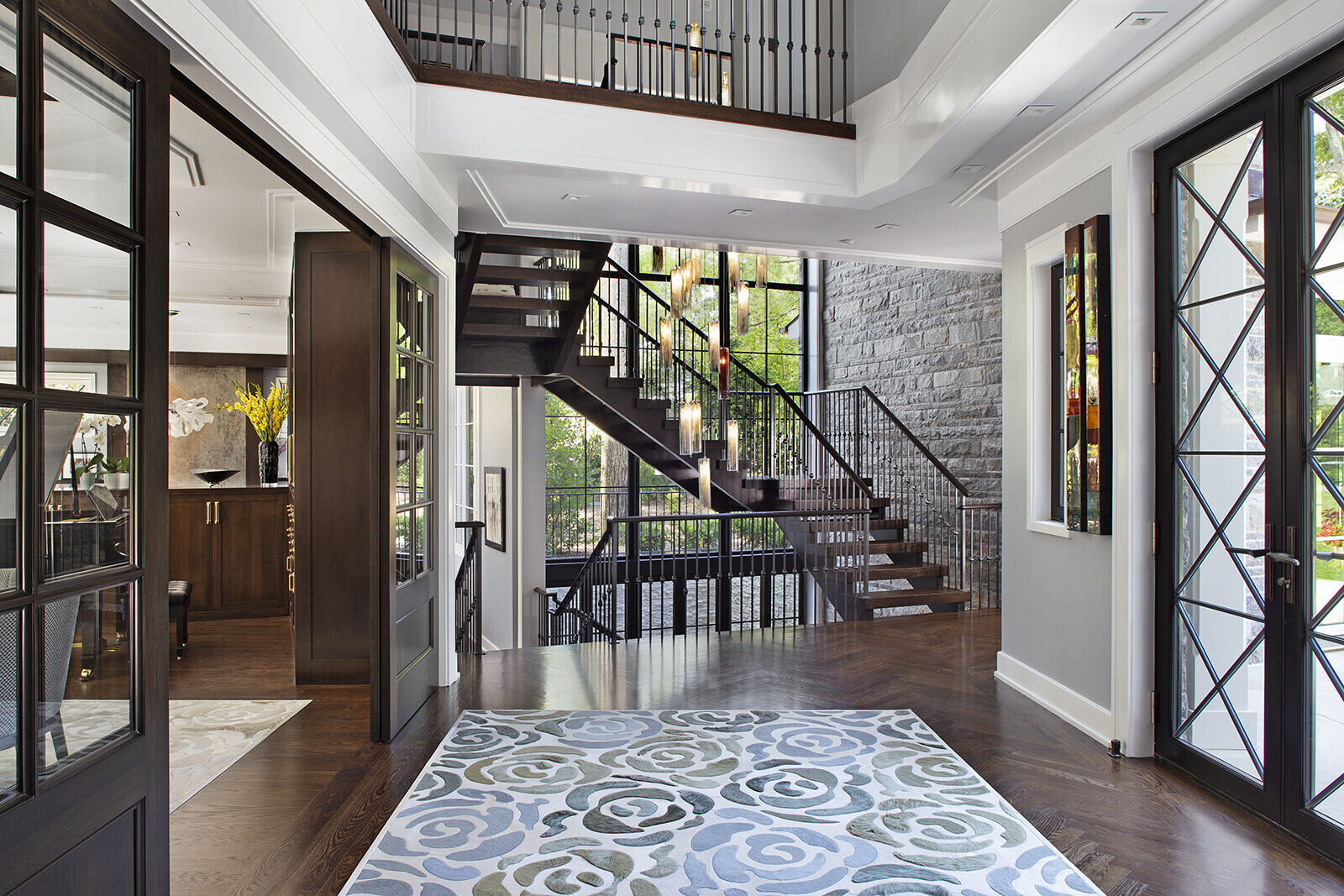
FLOWER HILL (Interior)
A simple unassuming two-story entrance hall leads directly to the main multifunctional two-story dining room with a floor to ceiling glass wall exposing an unobstructed panoramic view of the garden. The dining room functions as a piano bar when entertaining. To the right of the entrance hall, there is a three-story floating staircase connecting all three levels of the house with ease. There is a three-story glass curtain wall bringing plenty of natural light into the heart of the home.
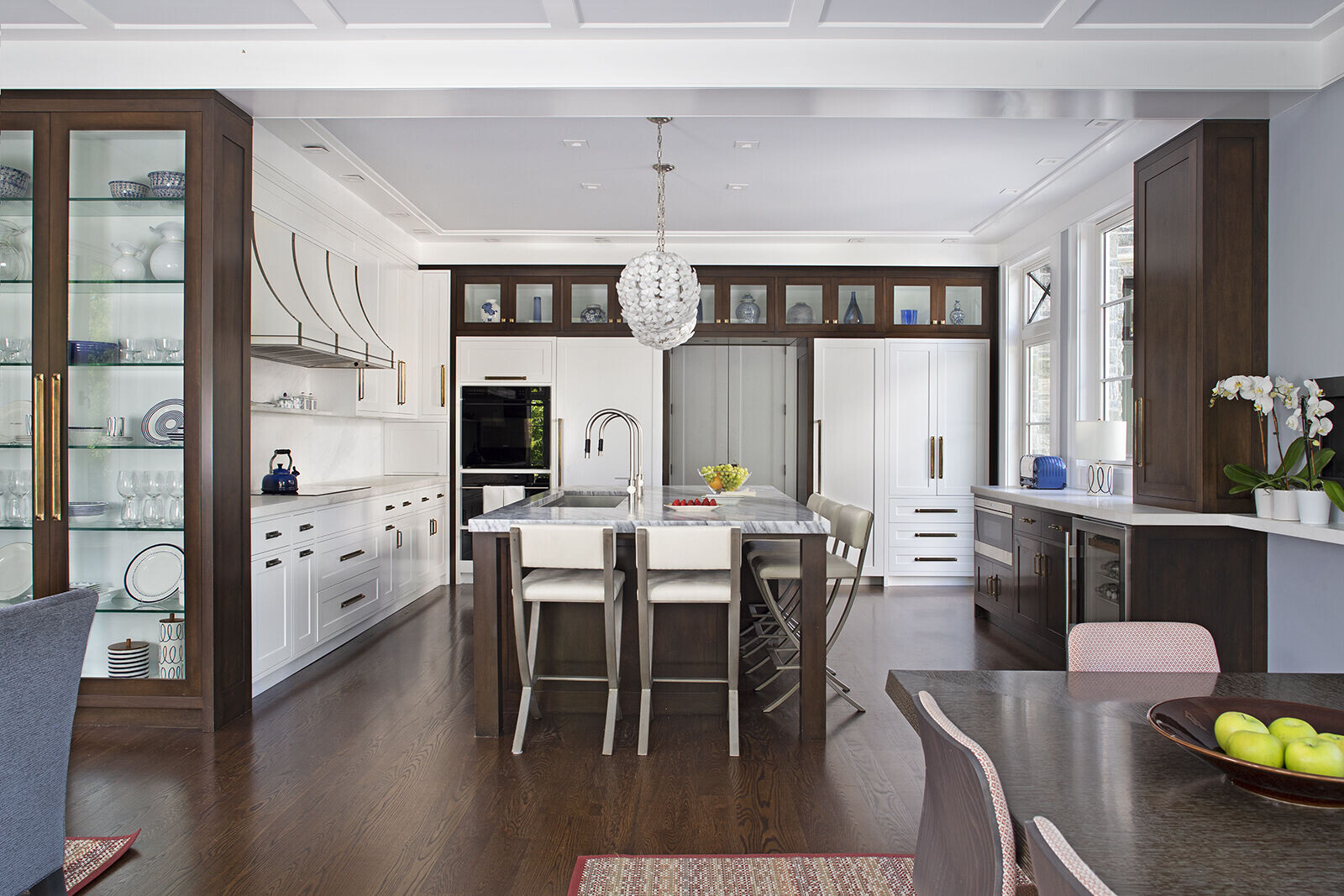
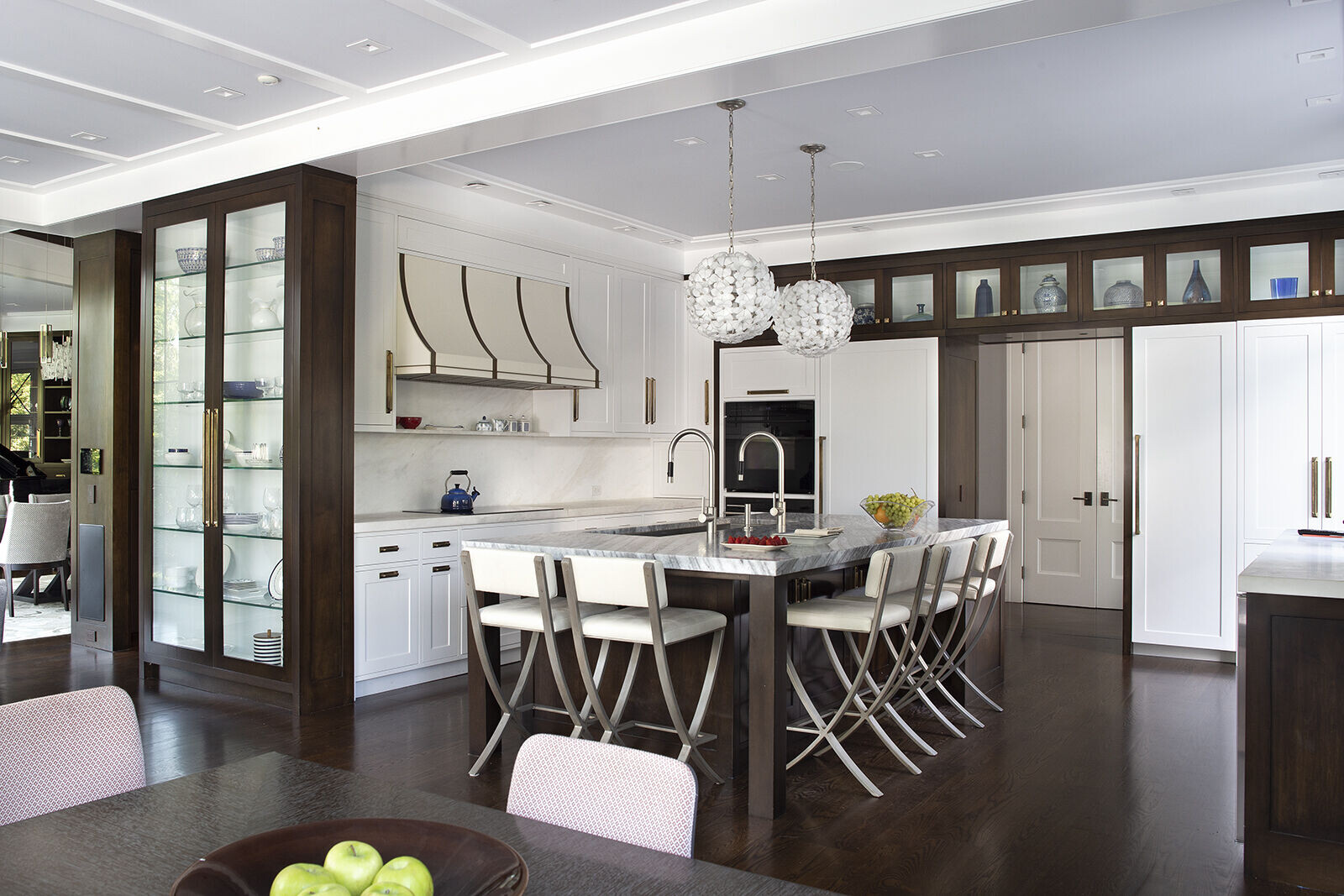
The open kitchen is connected to the sitting room and breakfast area with direct access to the terrace with full outdoor living amenities. The living room is on the opposite side, sunken down from the dining room with direct access to the green grass field of the garden.
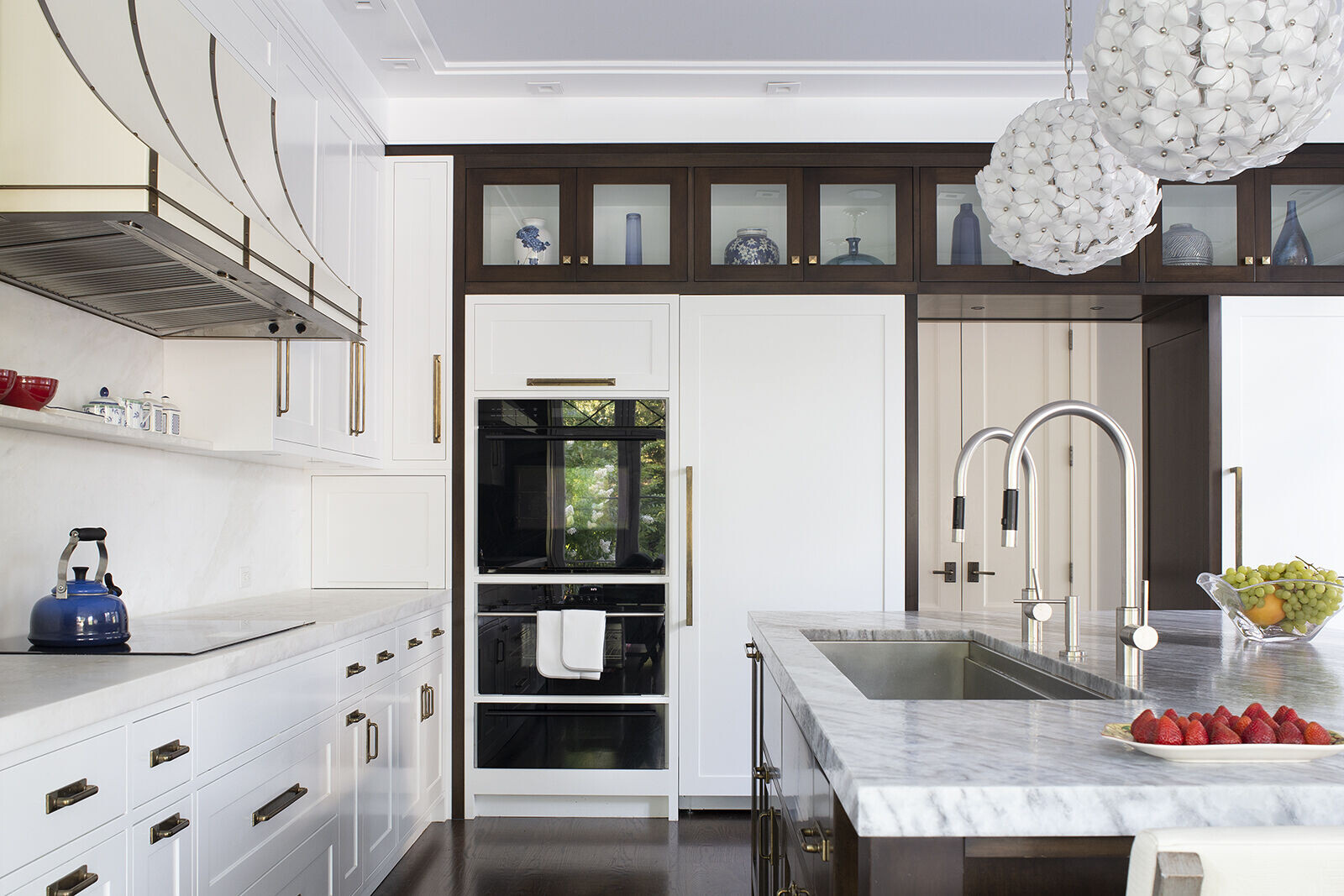
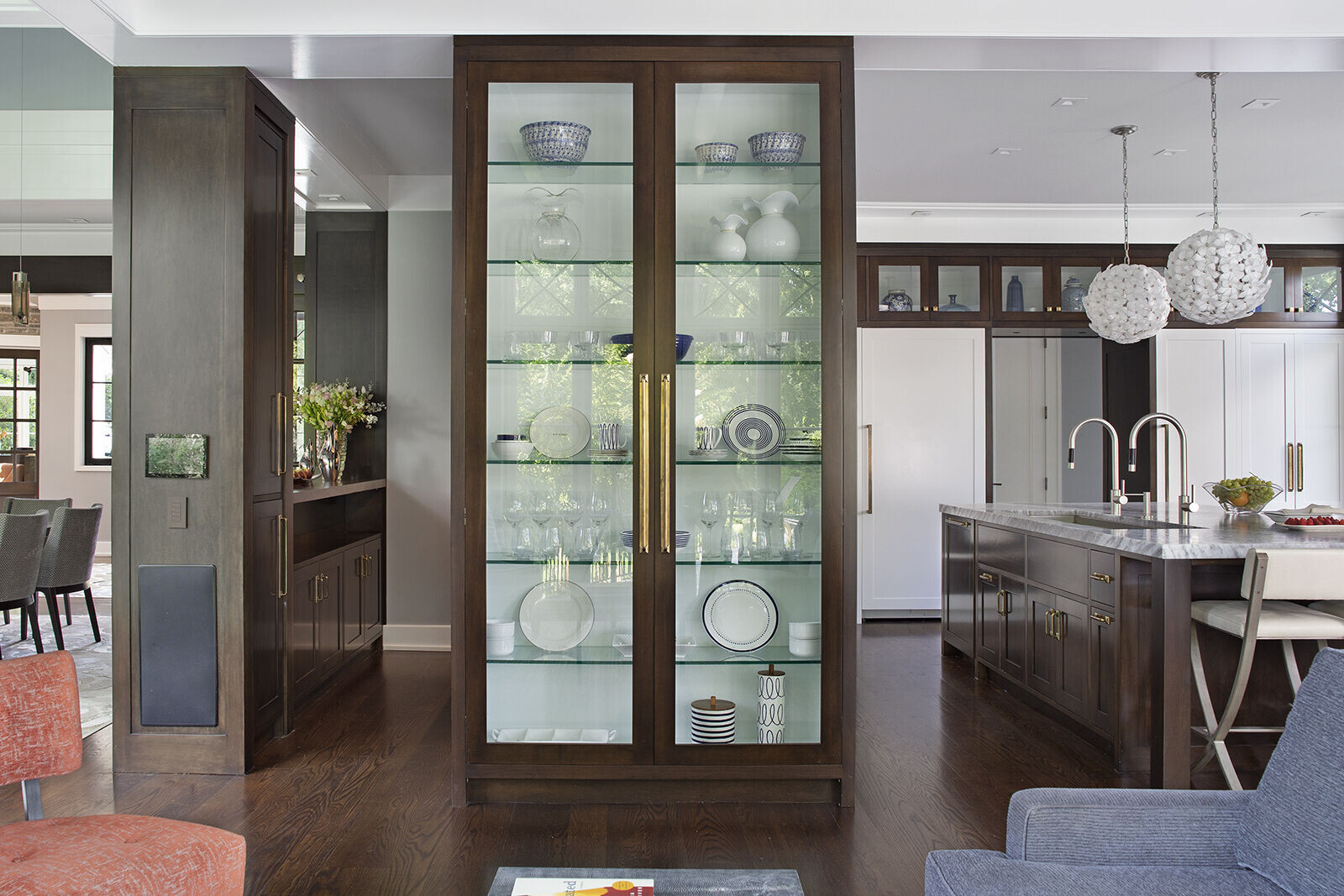
The cellar is intended for entertainment and family gatherings with plenty of natural lights and direct access to the garden. It has a large sitting area with a drop-down projector screen for viewing films, and a ping pong table for game play. A multi-functional squash court with volleyball net, rock climbing wall, and basketball hoop provides endless possibilities for leisure activities for the family. A small gym overlooks the court.
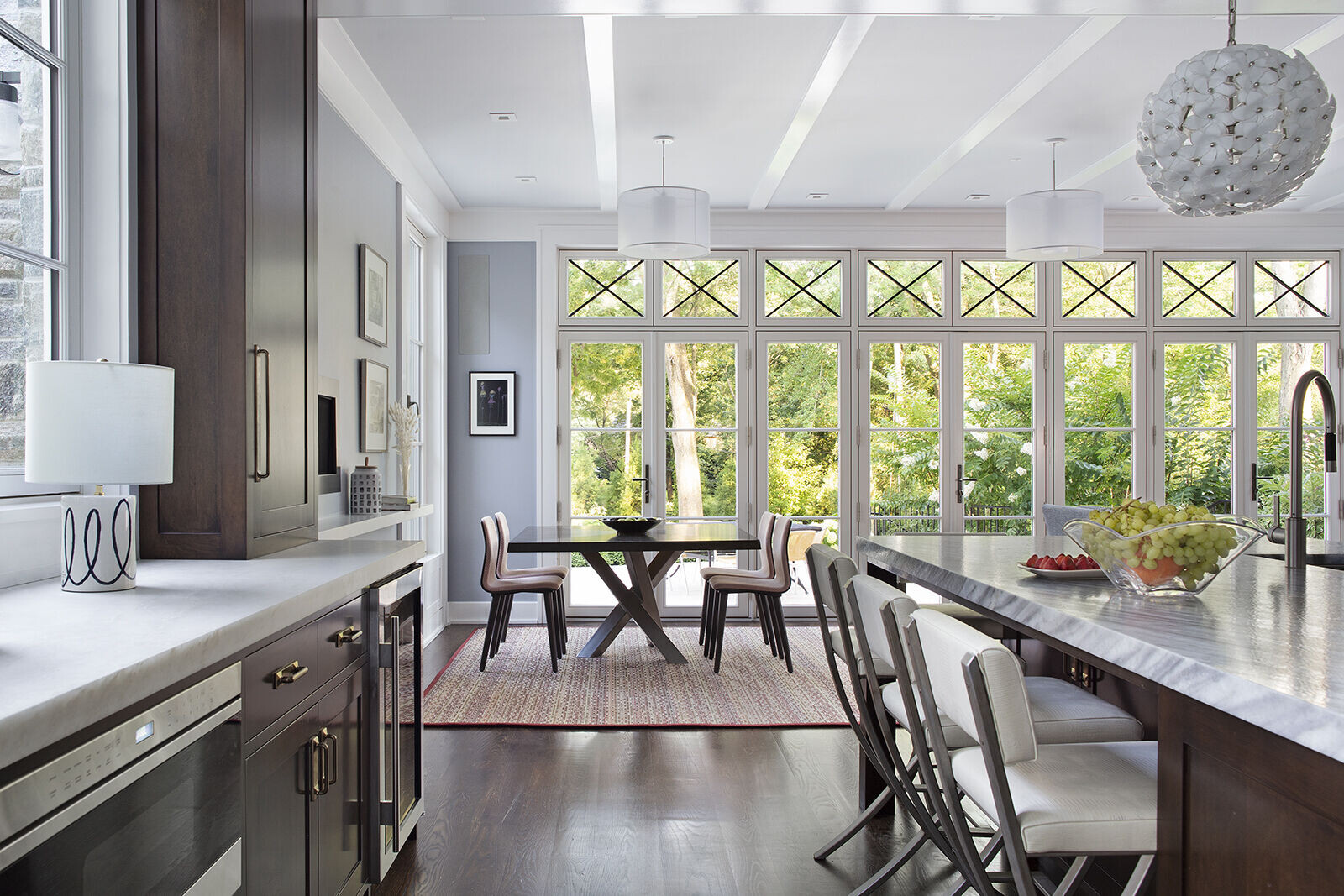

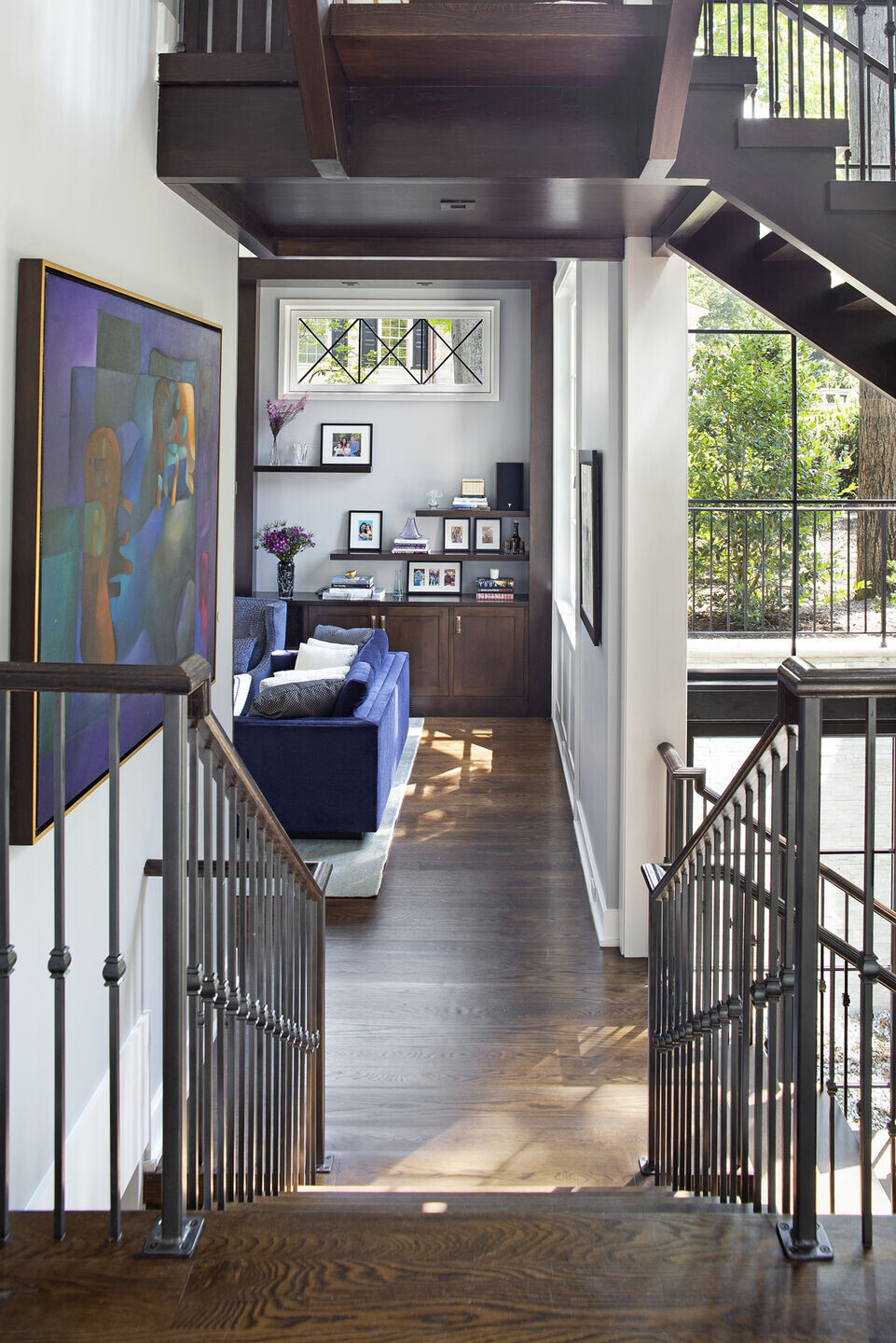
The main home office is over the three-car garage with terraces on three sides. The children’s library/study room is on the second floor overlooking the dining room and a reading room with a full unobstructed view of the garden and pool. The house has five bedrooms









































