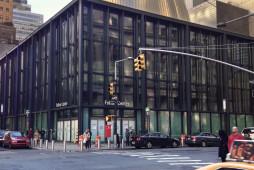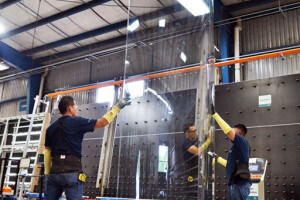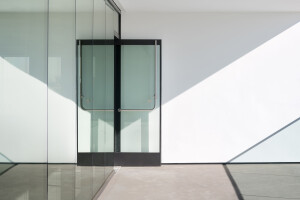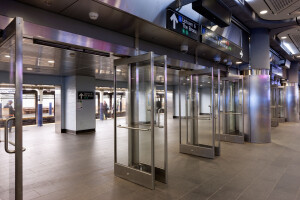Situated in the heart of Lower Manhattan, the Fulton Center is designed to be a catalyst for the redevelopment of the area. The dynamic transport environment is a vital link to this commercial center and its growing residential sector, streamlining connectivity between eight New York City Transit subway lines and enhancing the user experience for 300,000 daily transit passengers.
The New York City subway system is equal parts utility and romance, serving as a symbol of the city and as a means of moving through it. In planning the Fulton Center with this in mind, the design team returned again and again to the simple brief to “enhance the user experience.” The project was an opportunity to relieve the frustrations of the daily user and provide a civic space that honors New York’s past while inspiring renewed optimism for its future. At the same time, the project was also rife with challenges. The site began as a labyrinth of dimly-lit passageways, confusing signage, and cumbersome transfers between subway lines, a century-old relic of a time when the lines were owned by three competing companies. “It was a nightmare and you never knew what direction you were headed,” recalled Michael Horodniceanu, Metropolitan Transportation Authority’s president of capital construction. Now, carefully aligned entrances and exits allow the streetscape to permeate the building, defining clear and efficient pathways to all trains. Once beyond fare control and underground, passengers will encounter brighter, widened passageways with clear signage connecting the complex array of platforms.
A new 350 foot long pedestrian tunnel constructed under Dey Street further improves connectivity by offering a new connection to the R line. Ultimately, the walkway will also connect to PATH trains at the World Trade Center complex and two additional subway lines. Today’s Fulton Center is a model of transit efficiency and ease-of-use. “We expect it to become the new paradigm for stations,” said Horodniceanu. Fulton Center is organized around a large-scale atrium contained within an elegant, transparent façade. Tapered steel columns draw inspiration from the historic neighborhood’s cast-iron buildings and complement the integration and restoration of the adjacent Corbin Building. A 125-year-old registered landmark proto-skyscraper, the Corbin Building historically contextualizes Fulton Center in Lower Manhattan, while its ground floor and basement serve as part of the station and provide an additional entrance to the subway system.
The transit hub’s atrium ascends to 120 feet and is topped by a conical dome centered on the concourse below. The central architectural concept of redirecting natural light deep into the transit environment culminates in the design of the dome’s interior and a new integrated artwork titled Sky Reflector-Net, a collaboration with artist and designer James Carpenter, commissioned by MTA Arts & Design and MTA Capital Construction Company. Suspended above the atrium, Sky Reflector-Net is composed of 112 tensioned cables, 224 high-strength rods and nearly 10,000 stainless steel components. It bears 952 diamond-shaped reflective panels that distribute year-round daylight and bring the sky to the visitors. As the sun’s position changes, so does the experience of the Sky Reflector-Net, offering an ever-changing display of natural light and brightening the otherwise subterranean commute for thousands of passengers.
The artwork also contributes to the sustainability of the station, its reflective surface helping to reduce energy consumption. The Fulton Center is in the process of qualifying for LEED certification. Environment-friendly features reduce potable water use by 30 percent and energy demand by 25 percent compared to a baseline building of a similar type.
By minimizing energy and water use, the amount of greenhouse gas emissions will be reduced and cleaner air provided for all New Yorkers. Both a neighborhood asset and regional interchange, the Fulton Center fulfills a significant civic role as a gateway to and from Lower Manhattan. Commuters and visitors alike arrive and depart through a memorable, contemporary urban transit center that celebrates the city’s history while looking forward to the area’s future and its escalating growth.











































