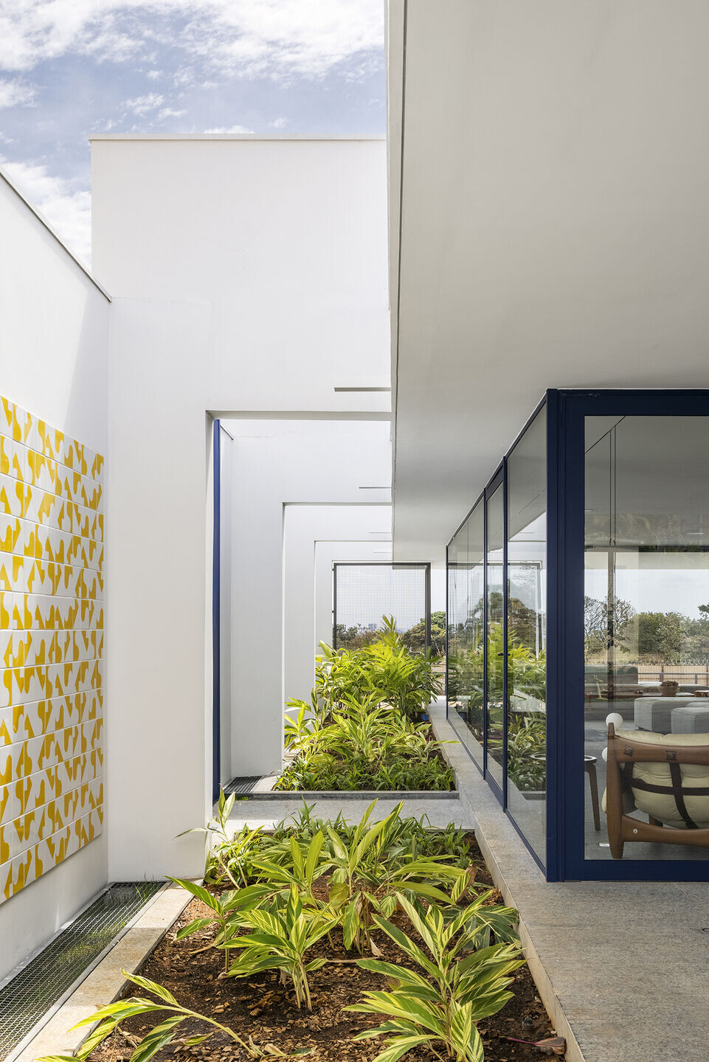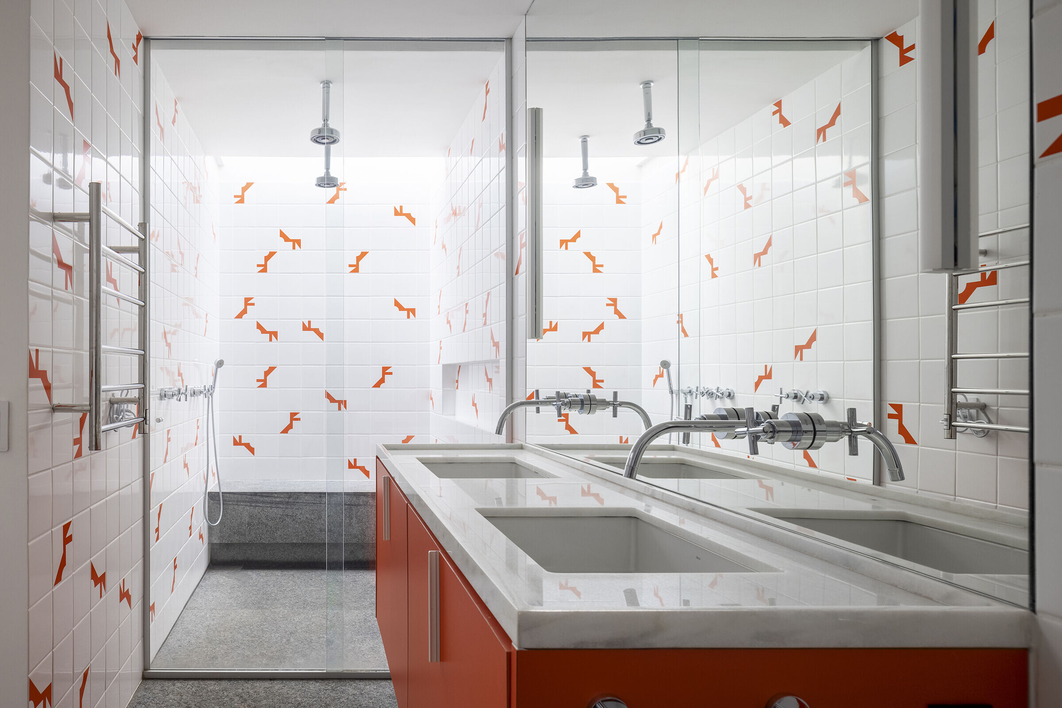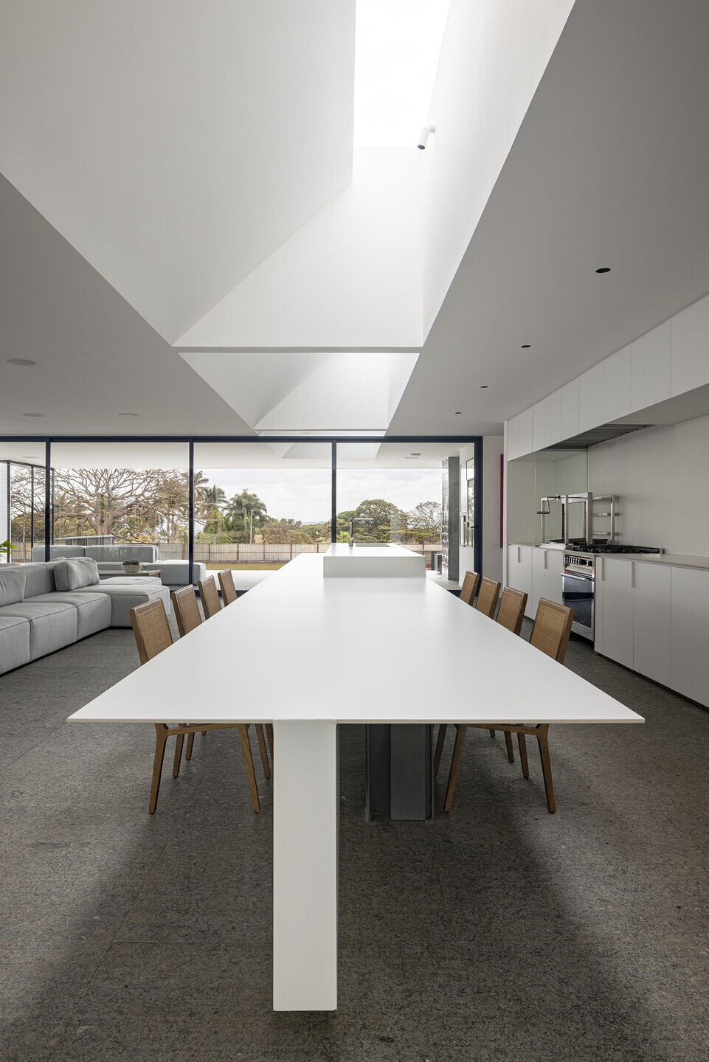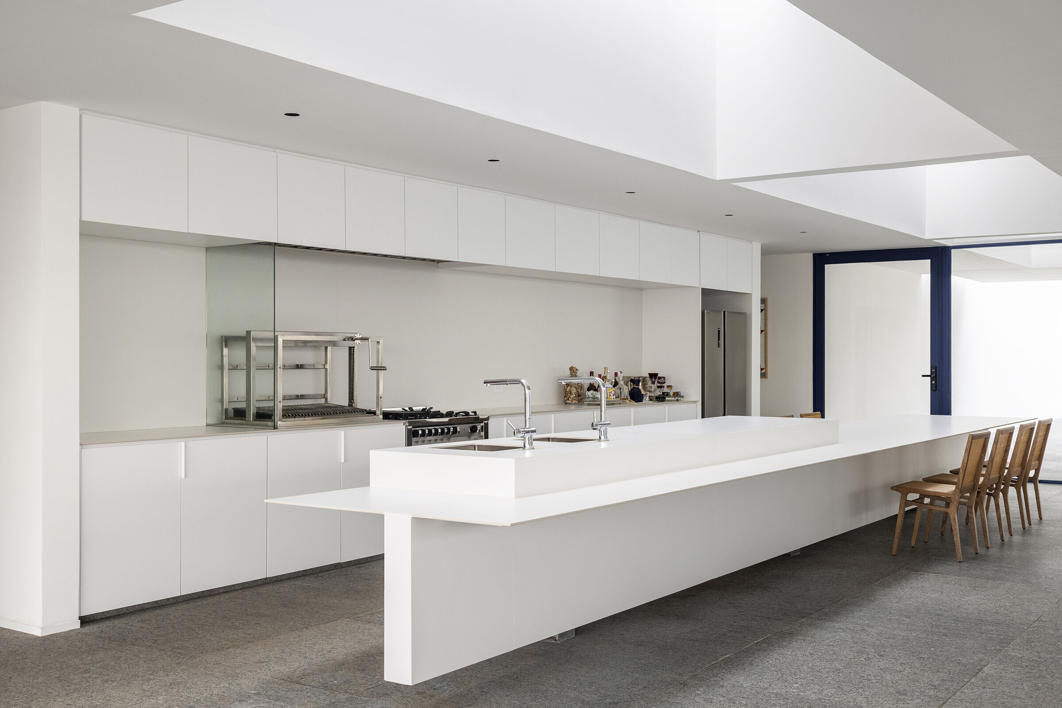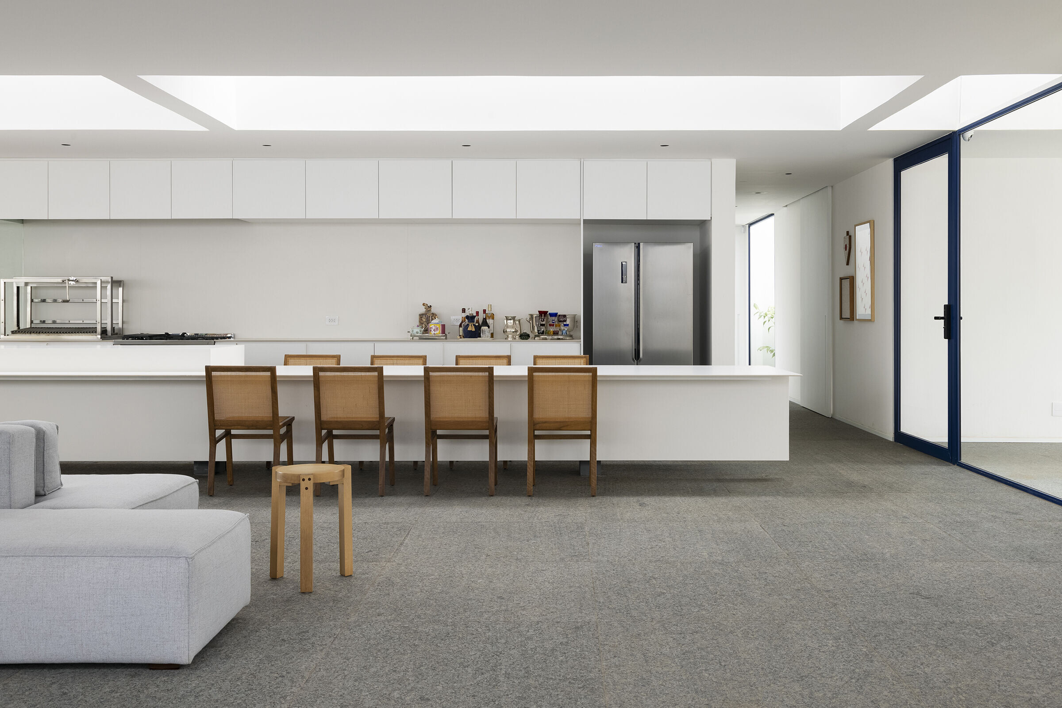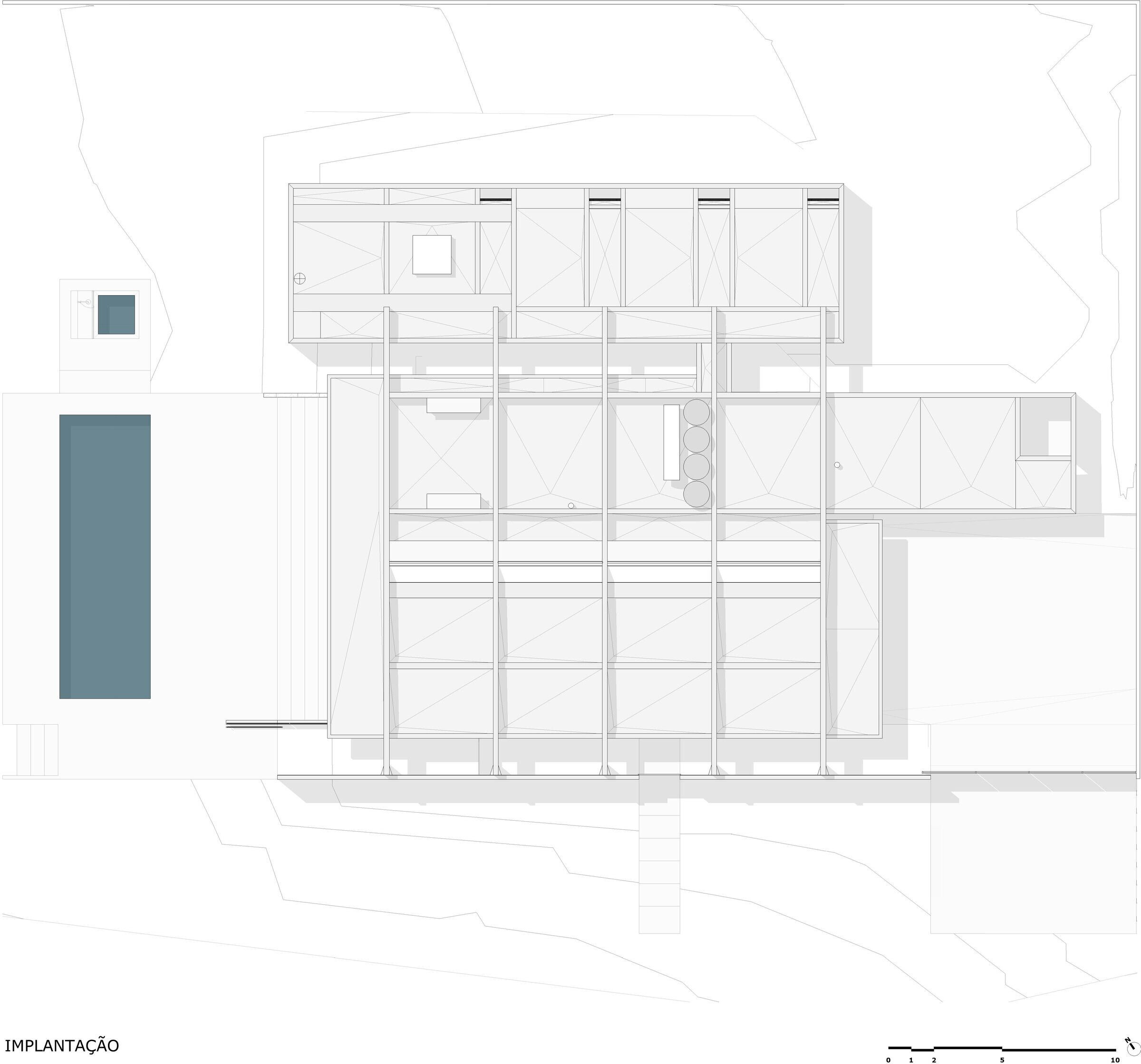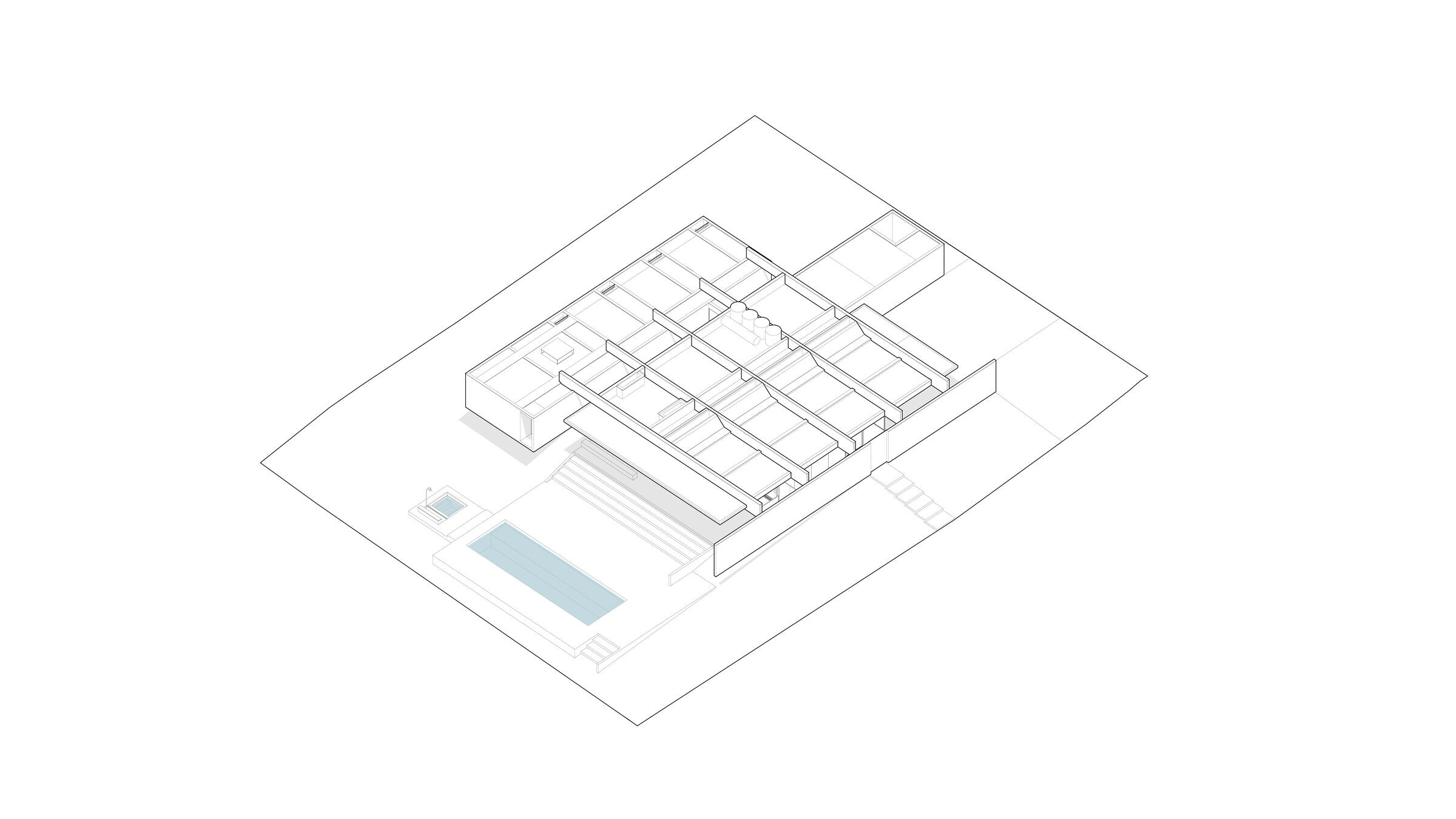Five large inverted beams structure the 12-meter-wide span of the roof of the central area of the house – the gallery – where most of the family’s collection of paintings is located. It is a meeting space that integrates several functions: living, dining, kitchen, balcony and garage. The glazed sides and frames are protected from excessive sunlight by a large wall slightly suspended from the floor, supported by the same pillars on one side of the main beams.
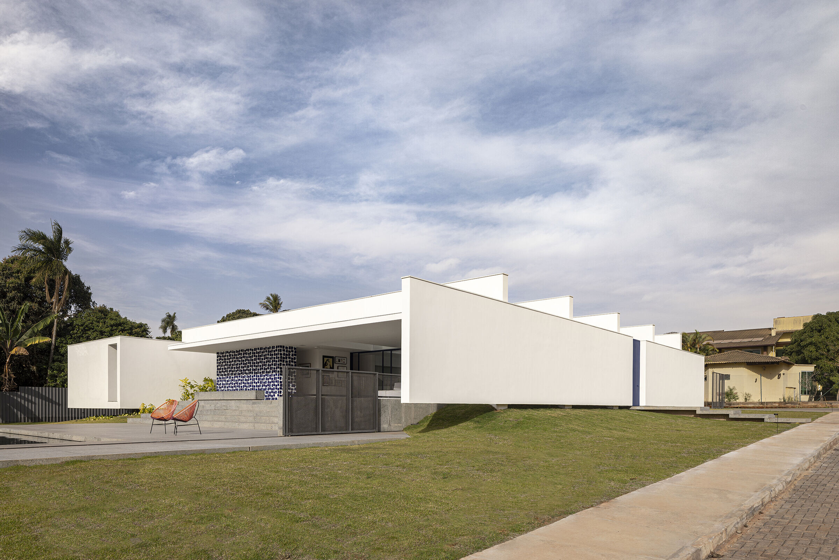
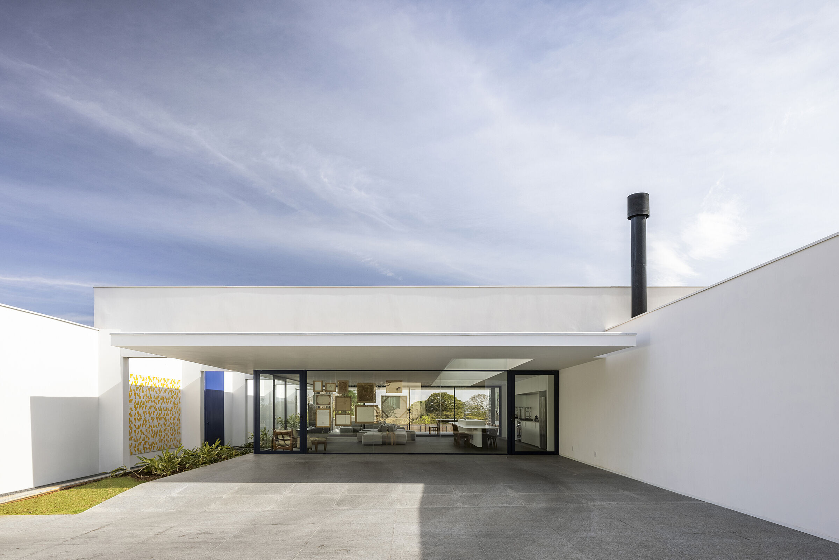
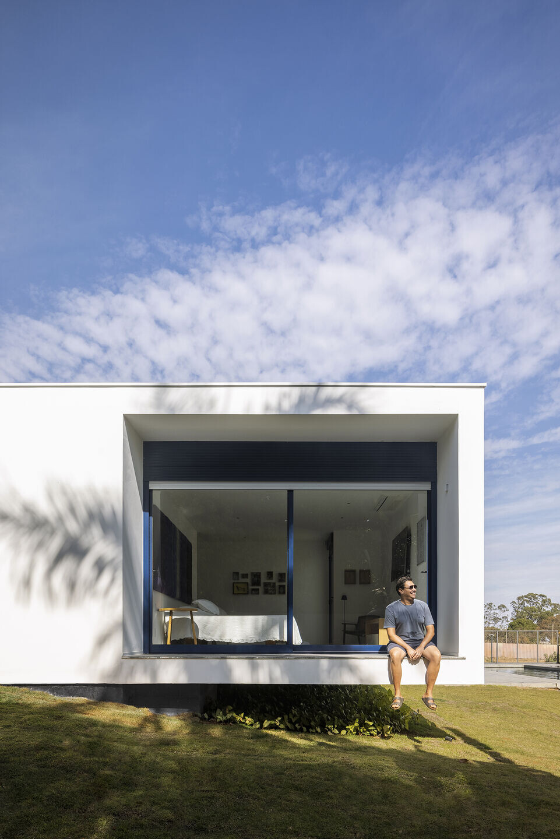
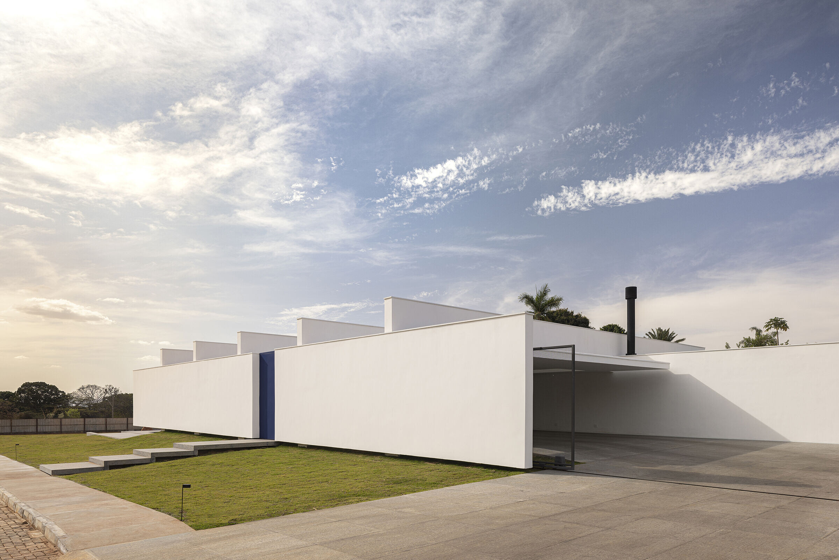
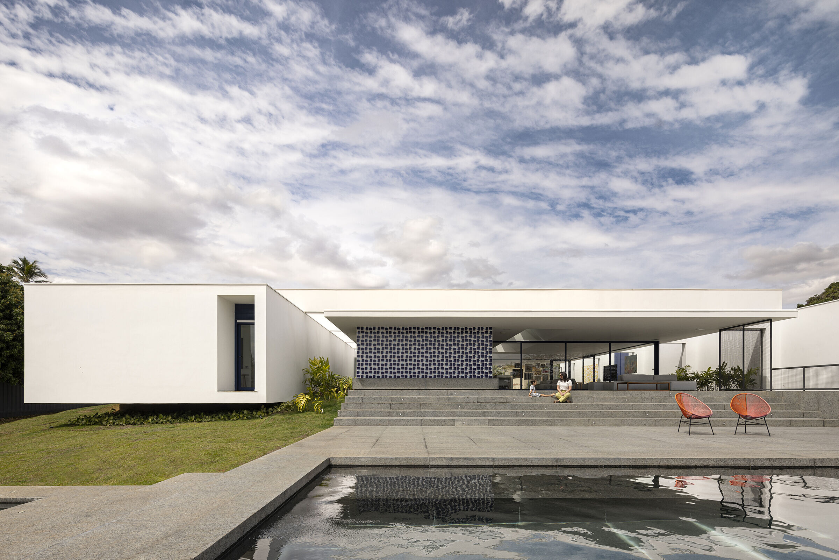
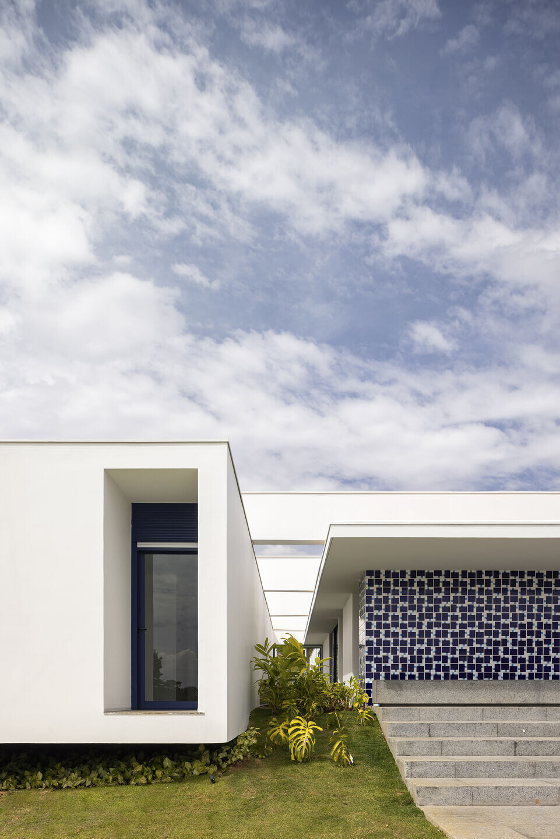
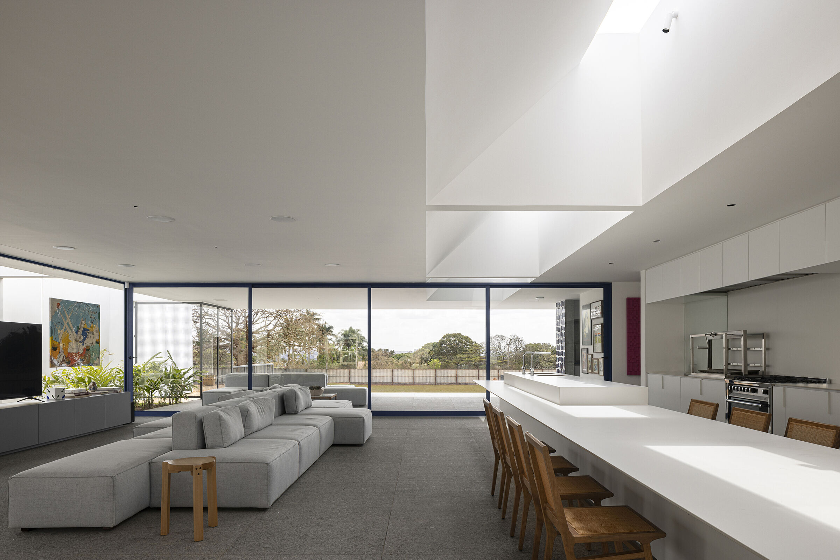
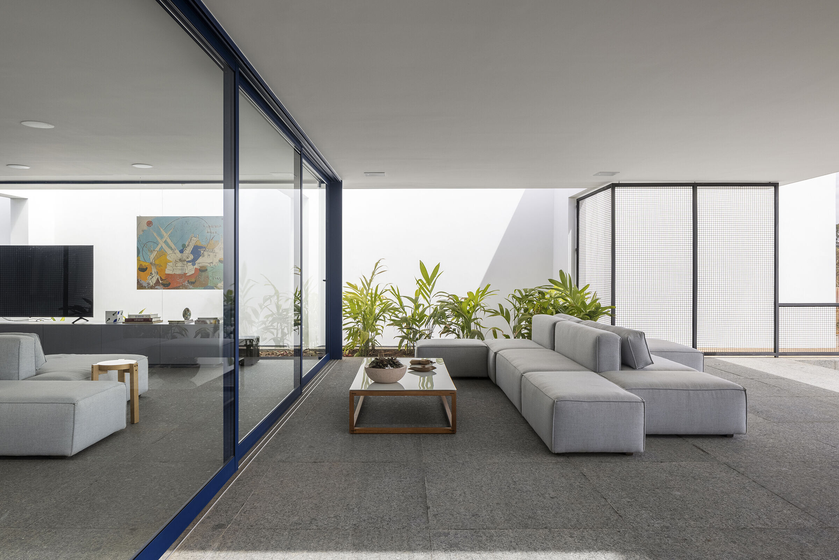
It has the function of blocking the direct afternoon sun at its hottest time, although the free space between it and the frames where an open garden is located, allows the entry of indirect natural light. In addition, the frame and eaves setbacks protect the rest of the space from direct sunlight. The plan is organized in two main blocks interspersed by two uncovered linear gardens. The first one, closer to the street, is located between the sun protection wall and the frames of the central living area. The second garden divides the social area and the pavilion from the rooms of the house.
