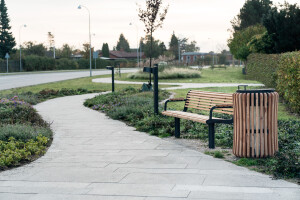“Gammel Hellerup High School has been renewed by the project” -- Jørgen Rasmussen, Rector of Gammel Hellerup High School (Client) “The innovation ... is that the roof is accessible from the public sidewalk so it becomes an opportunity for added social and active space” -- Center for Active Design Jury --
The Gammel Hellerup School Masterplan consists of two projects, a new multi-purpose hall and a new classroom building with sports fields on top. The school, with its distinctive yellow brick building, is a well-preserved piece of architecture and a good example of building on a human scale. Originally a building adjacent to the campus, the gymnasium facilities became insufficient; the high school lacked a multi-functional space for physical activities, graduation ceremonies and social gatherings. BIG proposed a subterranean sports hall that would also function as a multi-use hall, and a master plan including the construction of a new educational building and the renovation of the outdoor sports fields. In the words of the client, Jørgen Rasmussen, “the partially subeterranean and sustainable multi-purpose hall in the middle of the schoolyard that would act as a connection point between the school’s different buildings. The scheme would become a combination of old and new that could link the school in a better way.”
Gammel Hellerup High School is the alma mater of Bjarke Ingels, Founding Partner of BIG, the architects behind the design. The challenge was to develop a masterplan and architectural design for new buildings that met the school’s changing needs while still respecting the traditional architecture.
The new multi-use hall will primarily be for the pupils’ physical education and social development. The hall is placed 16 feet (5 meters) below ground in the center of the school’s courtyard, which ensures a good indoor climate, low environmental impact and high architectural quality. Form follows function: the gymnasium draws its signature curve from the physics of a handball being thrown. Yet it is more than just a sports hall. Externally, the characteristic soft curved roof wood construction will act as an informal meeting place that can host numerous activities from teaching to playing, learning in group work to socializing in larger gatherings. In connection with the development of the new multi-use hall, the school decided to turn the old gymnasium in the school’s west wing into classrooms. Unfortunately, it became clear that the building was not suitable for conversion, so we proposed to demolish the wing and build a new two-story building with a total floor area of 1,500 square meters. The new building will house classrooms for creative subjects, a weight training gym, locker rooms, and spacious study areas. Above the building, are renovated outdoor sports fields.
The multi-use hall has low environmental impact due to the solar thermal collector, geothermal heating, solar panels, and sustainable materials chosen. The thermal collector covers 30% of the energy for the school’s hot water. The solar cells will produce 80% of the hall’s total electricity consumption. Excess production of heat during holiday periods is stored as part of the subsoil cooling system.
The lighting system is fitted with daylight control, cushioning and motion sensors (PIR), so that the system can be optimally controlled. The glulam roof is designed to optimize and reduce material use. The hall area required a 22 meter roof span with a carrying capacity 7x greater than a normal roof because of the exterior use of the roof. Integrated skylights between the glulam ribbings take advantage of daylight and reduce energy consumption for lighting and heating; it allows a halo of daylight to wash over unfinished concrete walls to create a beautiful gradient of light and color in a subterranean space.
The design celebrates the qualities of raw material and reduces the need for finishes. Excerpts from client recommendation by Jørgen Rasmussen, Rector: -- “[Prior to construction] the project was presented to the students, employees and board who were all very satisfied with the design that also included a new schoolyard, a renovated outdoor sports facility.” -- “Gammel Hellerup High School has been so impressed by the collaboration with BIG that the school has asked the firm for a new design concept for another extension to the school (completed in 2014).” -- “We ... have an aesthetic and creative driver that can contribute to even better education”









































