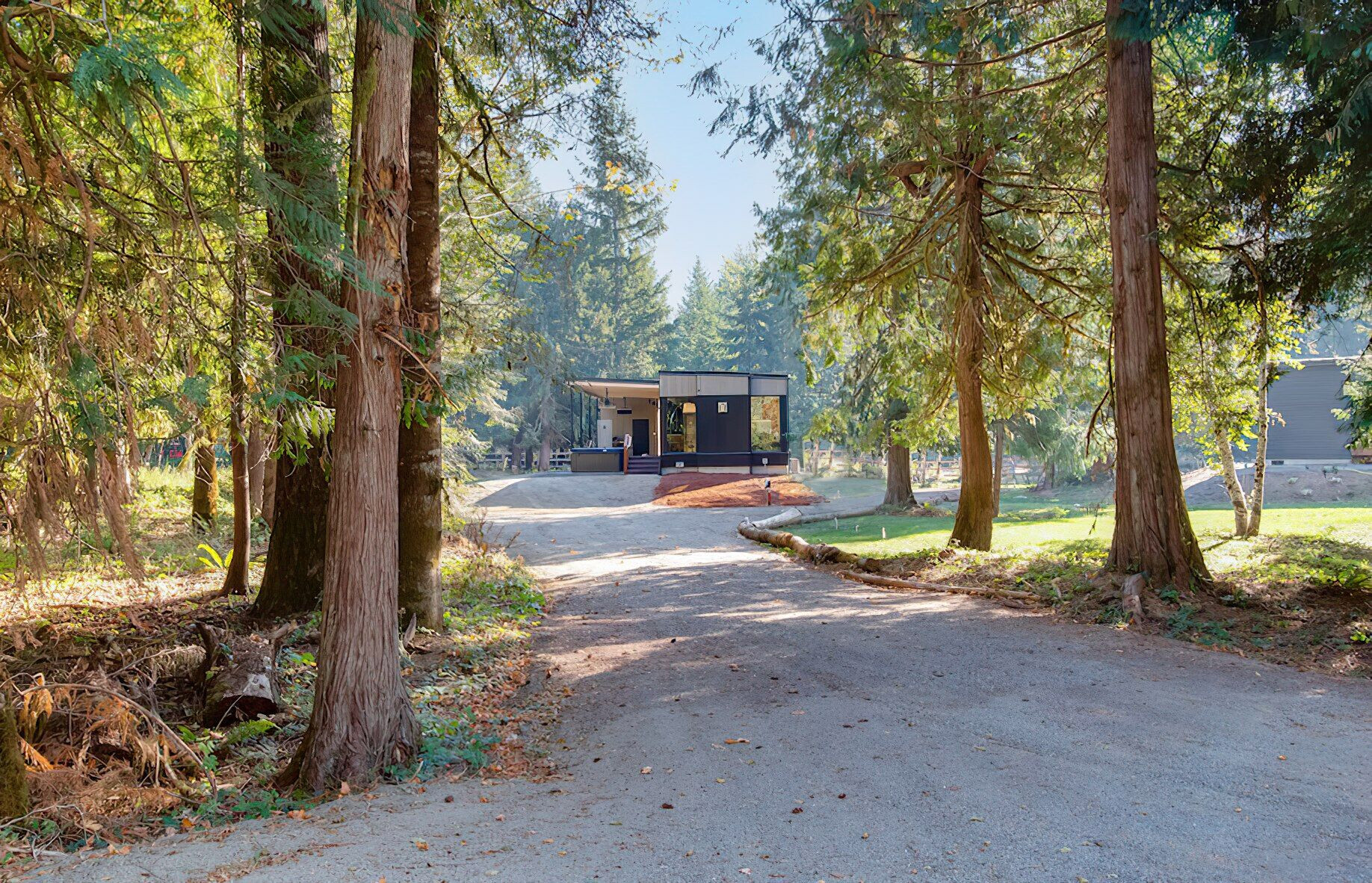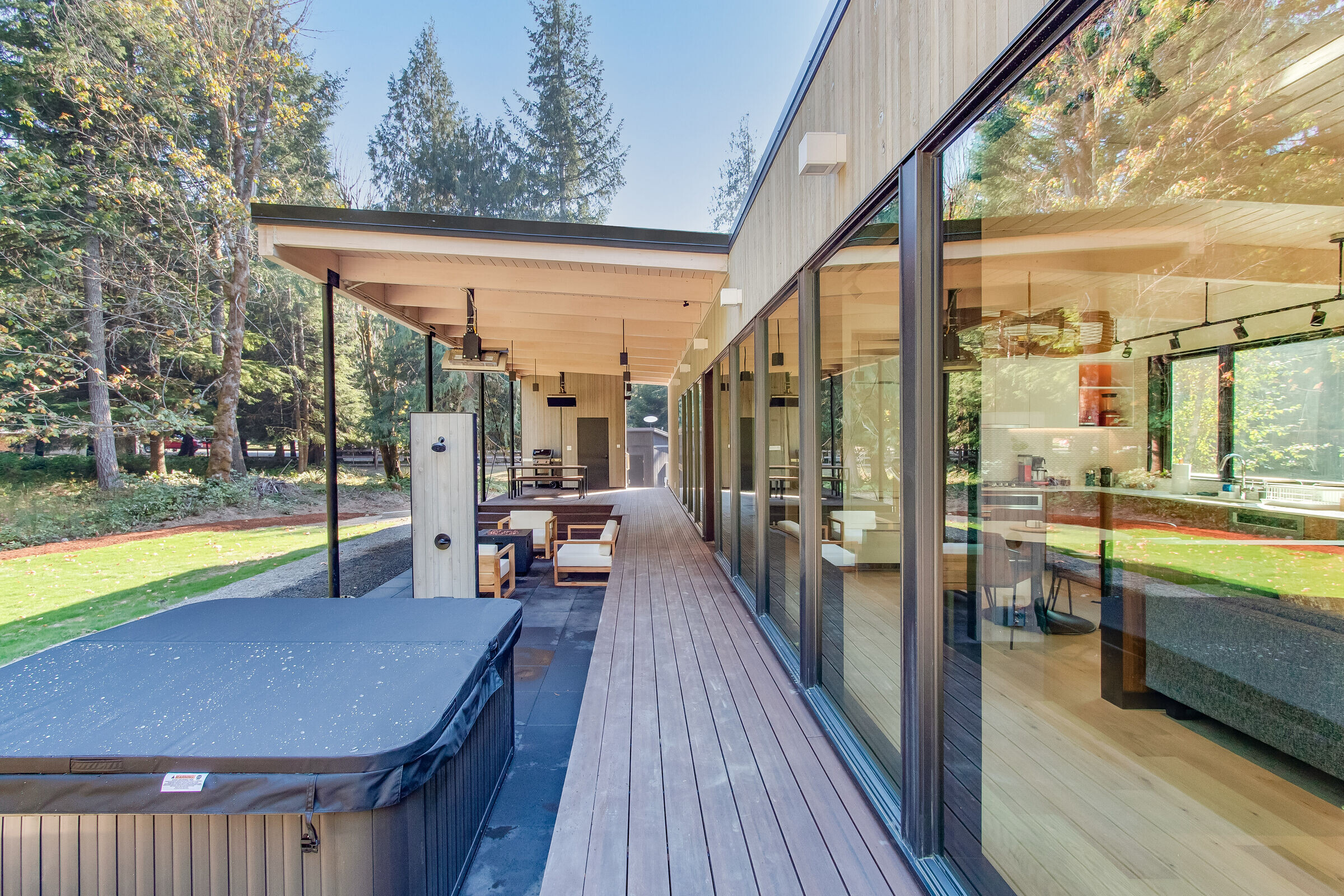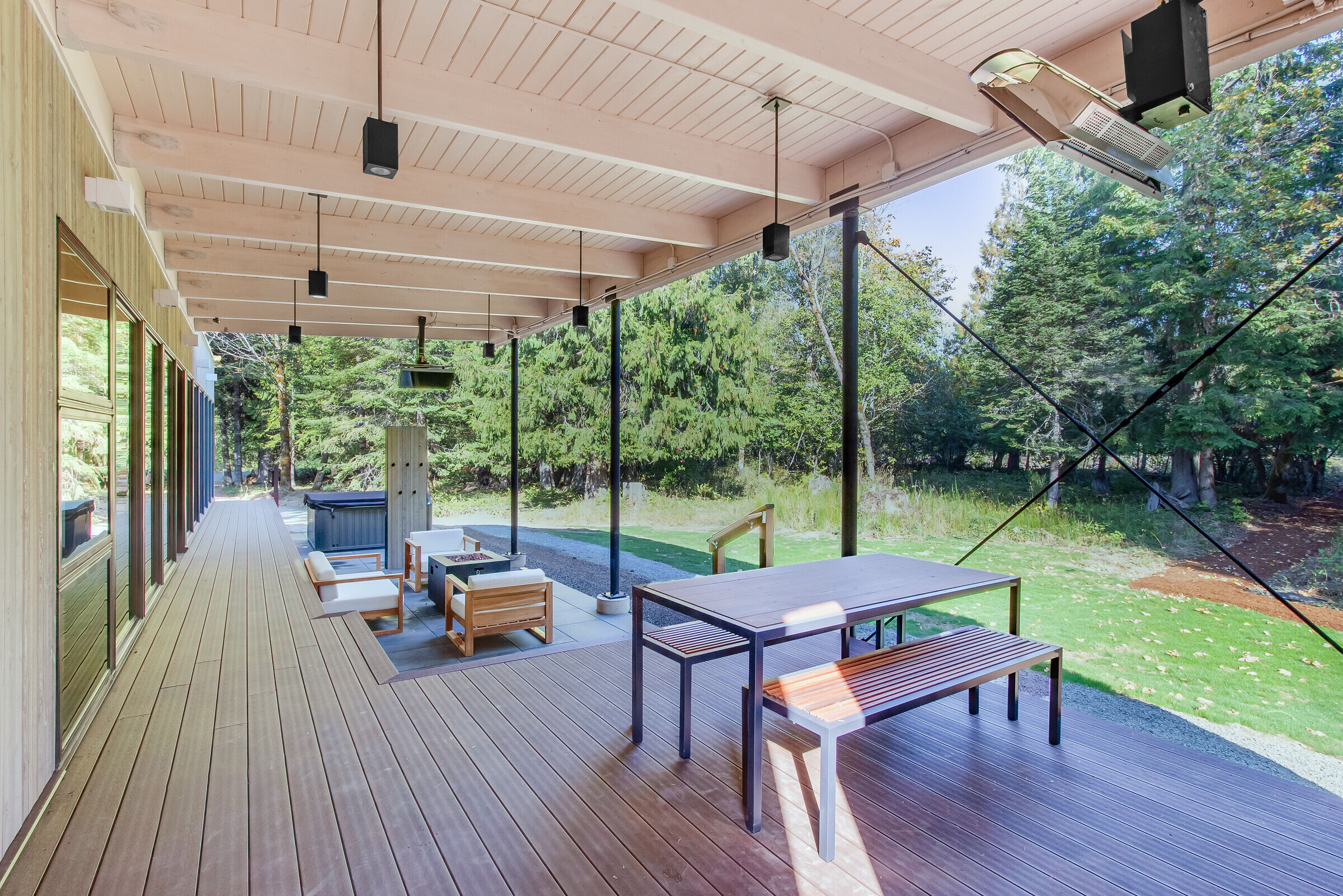Vacation home. Weekend sanctuary. Sea or ski retreat. Housing solution for a narrow lot.
Every inch of this 1000 SF precision engineered home was designed for comfort, economy, functionality and transport. Designed by us in Seattle and built in a factory in Monroe, the 2 bedroom home can be transported fully assembled for bolting down to a site built foundation.
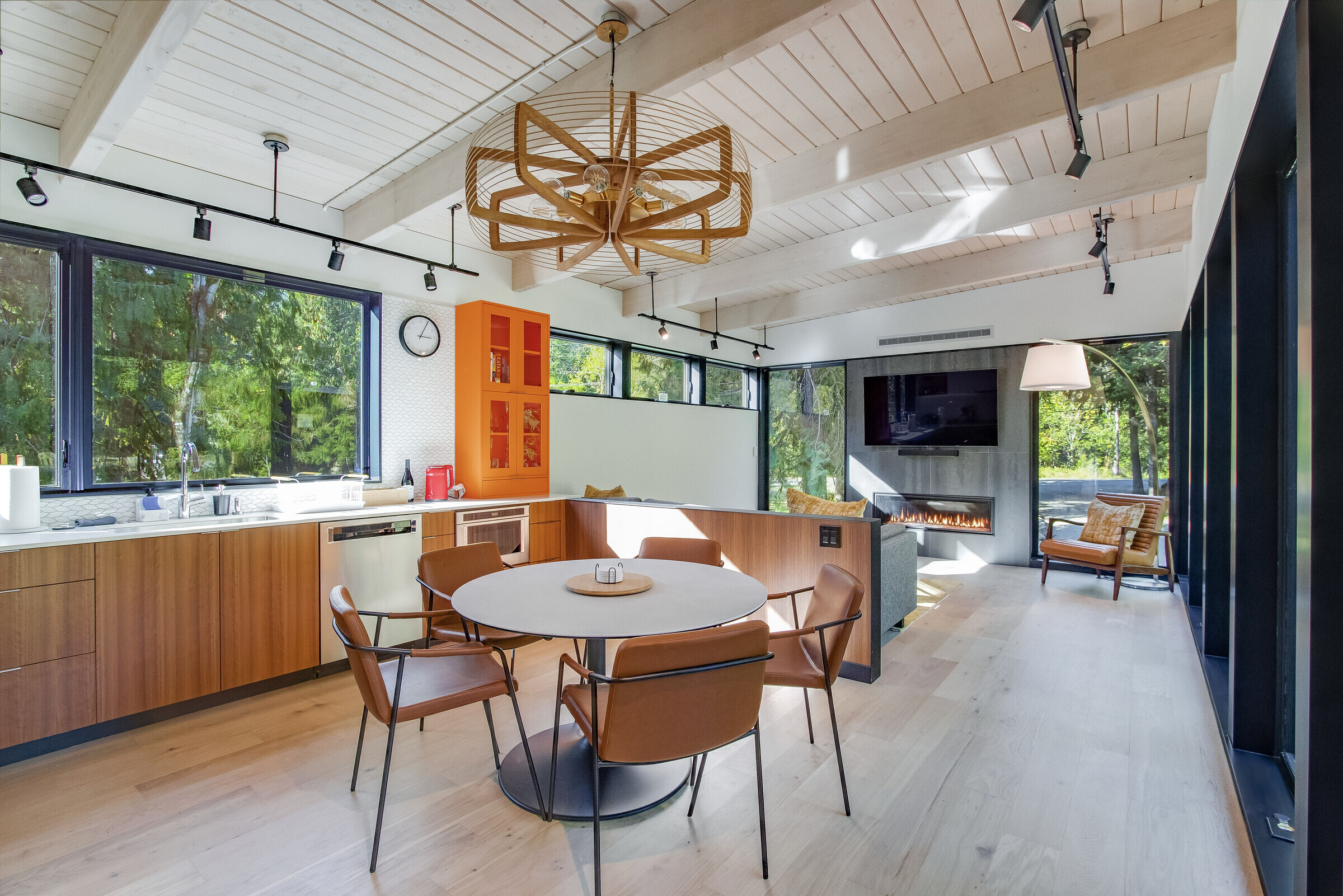
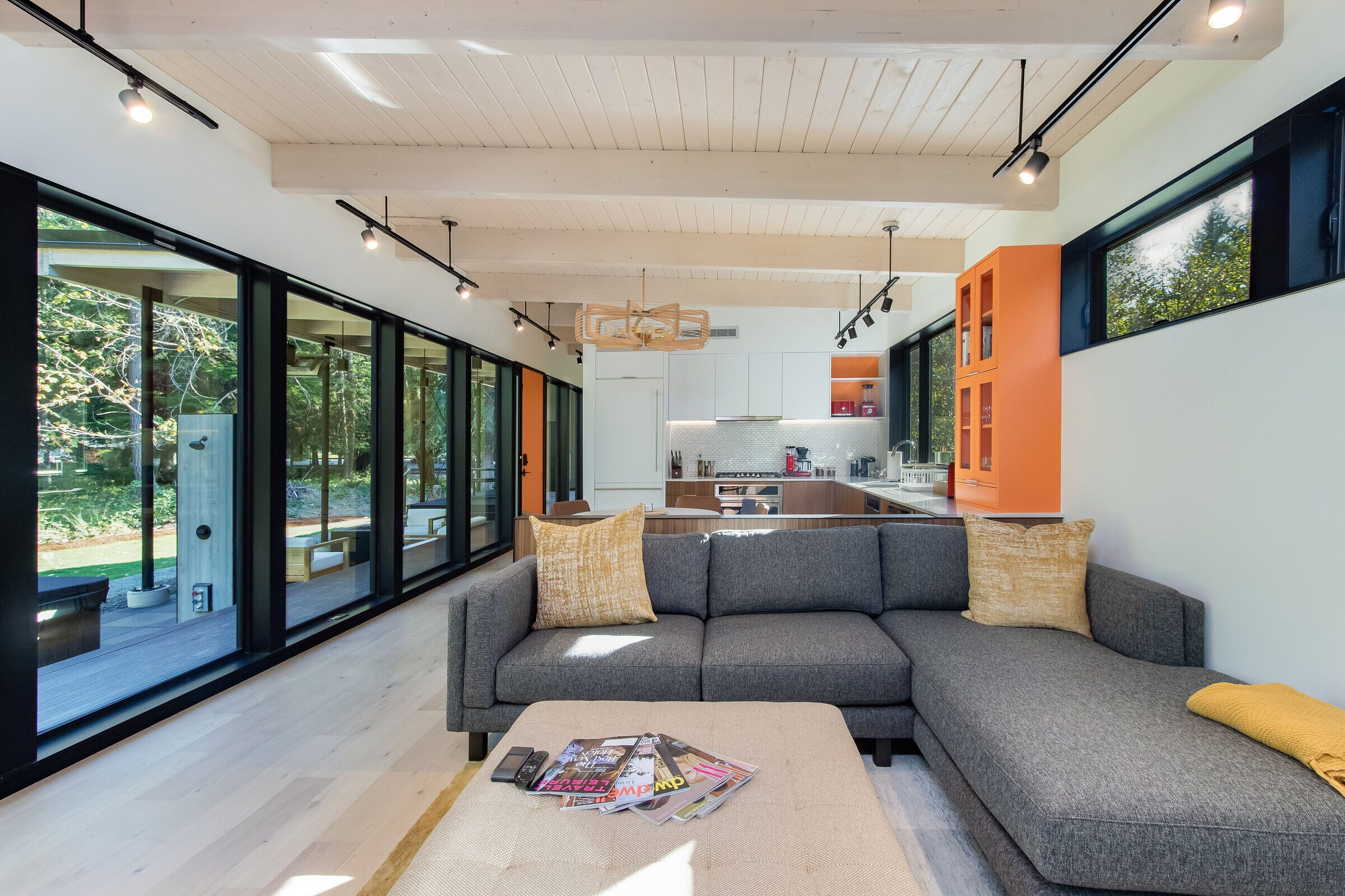
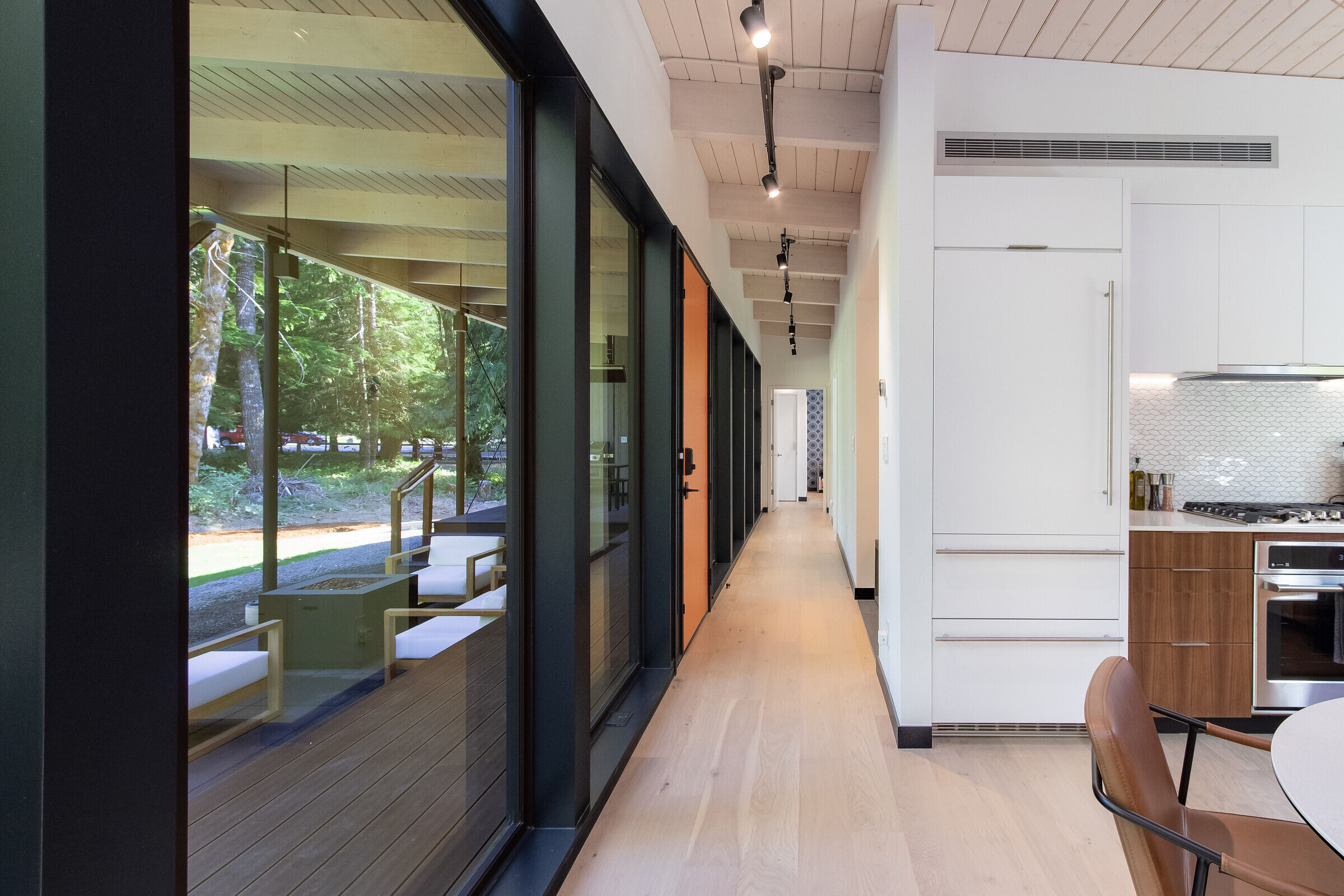
A wall of energy efficient windows brings the outside in. The exposed timber frame ceiling adds height and forms the ideal platform for the thermally efficient roof system above. Each room was carefully detailed to incorporate all the little things that make a home functional and comfortable, as well as to add a bit of unexpected fun. A covered outdoor deck and patio was designed to accommodate grilling, dining, and sitting around a fire. It effectively doubles the home’s living space and offers protection from which to enjoy the outdoors.

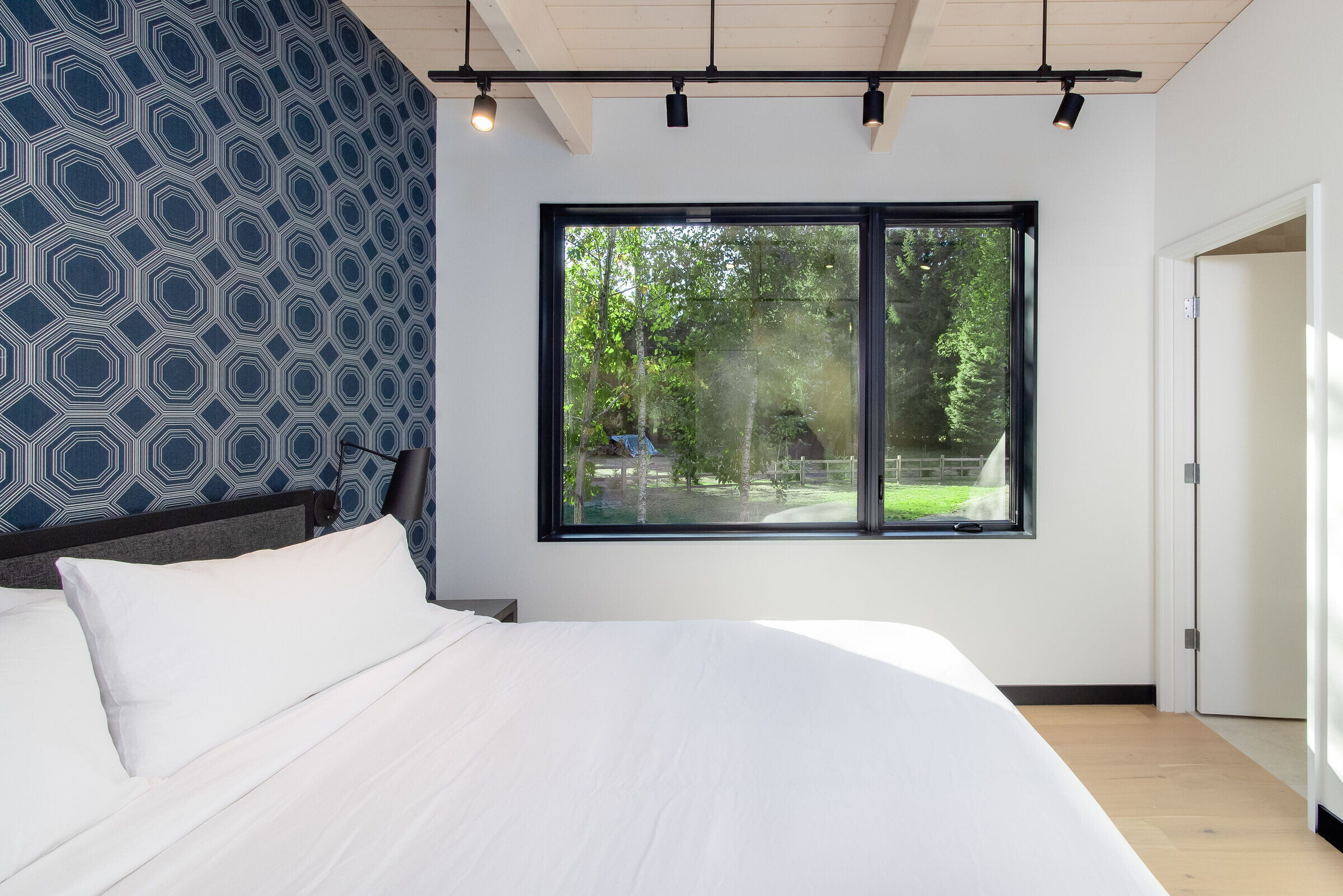

Located in Packwood, Washington, this prefab modular cabin is the first of many to come.
