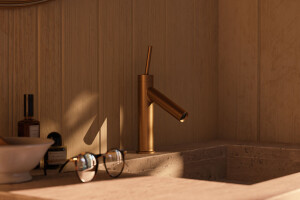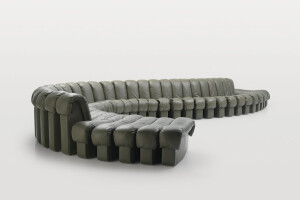Gramercy Park Townhouse, built in 1848, had grand bones and a patrician façade. Previous conversions resulted in one large triplex crowned by three loft-like residences. New construction entailed the reconfiguration of the building into two dwellings, one atop the other, of equal value and scale. The deteriorated condition of the structure required a new steel frame structure as well as replacement of electrical, plumbing and HVAC systems. Redeveloping the upper half of the building, the project was initiated by adding a top floor. The additional story, 620 square feet in area, created an equal division of space between the two dwellings. The floor plan includes an open-plan, floor-through kitchen, dining, living space, a TV room, office, three bedrooms and three and half bathrooms. The home is bathed in natural light from top to bottom with sparkles of the sun in the summer and the soft rays in the winter. The new home honors its historic elements while boldly incorporating modern details. All team members harnessed their talents into a single vision to create multi-functional spaces within the townhouse.
Material Used:
1. Ingo Maurer - Lighing
2. Geberit - Toilets
3. Neo Tiles – Wall Tiles
4. Axor – Bathroom Fixtures
5. Miele – Kitchen Fixtures






































