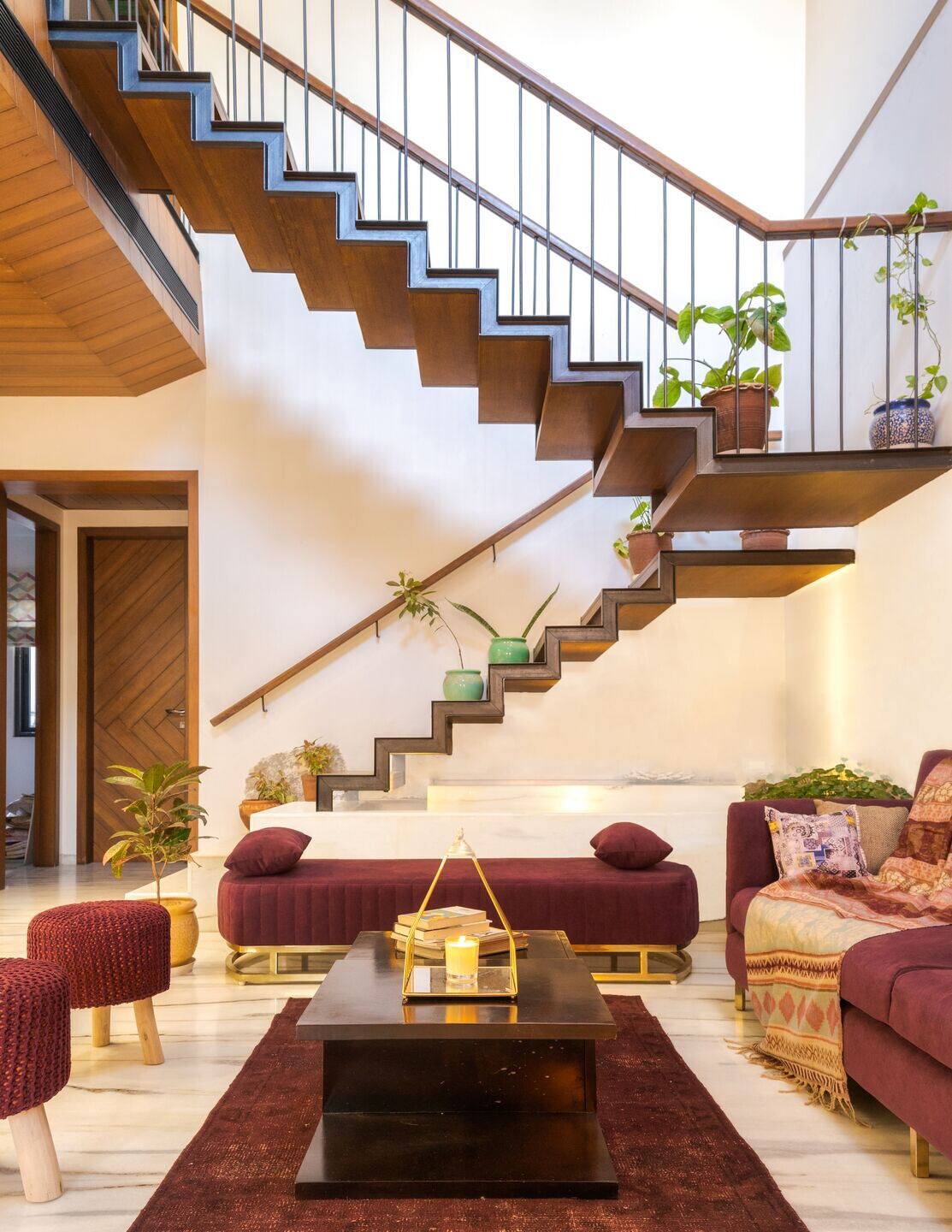Located in a dense residential colony in Jaipur, House 90/231 entertains a close knitted family of 8 people in a duplex space which spans over 3 floors.

The owner gave the architect a simple, challenging yet precise brief. He wanted a space that prioritizes communication and has abundant access to natural light, he wanted it to be cost effective with minimal ornamentation, and finally, he wanted his space to be strictly compliant with Vastu.
The Ground floor which acts as an informal living + dining space is designed to act as the heart of the house. It is shared by the whole family to spend time together and eat their meals every day. A double height structure, it is the largest space in the house with access to skylights from the north side which fills this space with ample natural light.

The interior design of this space is carefully curated through the use of an elegant color palette of teak brown and white. This keeps the space classic and graceful, enabling it to multiply the existing light, while also creating a blank canvas which the family can fill with their choice of furniture and artifacts and make it truly their own. It also allows for maximum flexibility as the family can renew it time and time again without incurring significant costs.

The Ground floor which acts as an informal living + dining space is designed to act as the heart of the house. It is shared by the whole family to spend time together and eat their meals every day. A double height structure, it is the largest space in the house with access to skylights from the north side which fills this space with ample natural light.

As we move up - from the ground floor to the first floor of the house, there is a noticeable and welcome shift in the design aesthetic. While the ground floor carried a more muted & minimal tone, the first floor can be described as having a more antique and rustic feel.

Taking all the warm and inviting cues from inside, the exterior of the house borrows a similar design language. The wooden palette from the inside is continued on the outside as well in the form of exterior wooden cladding while a large part of the facade is fitted with exposed brick cladding which in itself makes an elegant and understated statement.




























