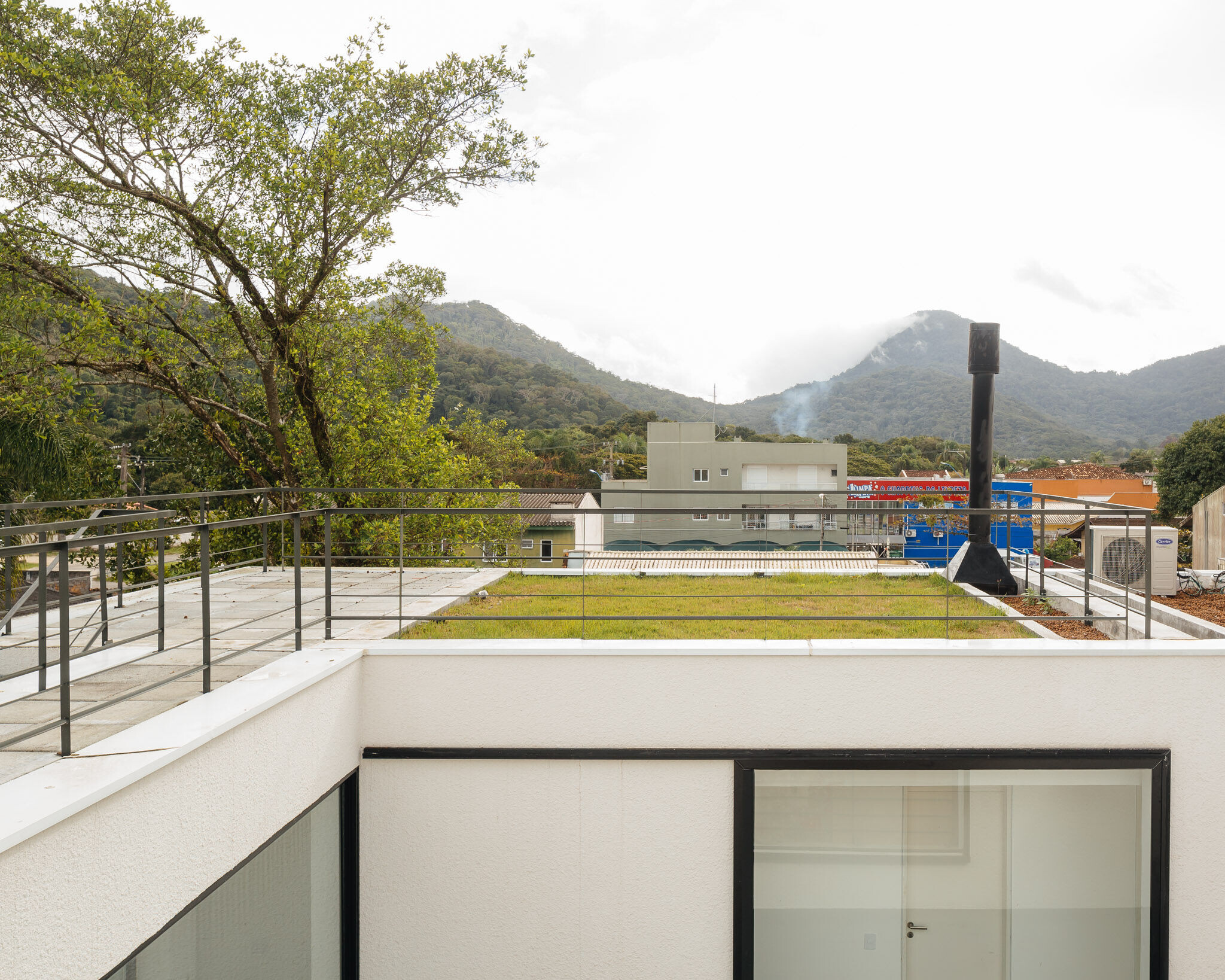A few blocks from the sea, on a common land on the beach of Caiobá, we sought to create a universe in itself, protecting users from the prying eyes of neighbors.
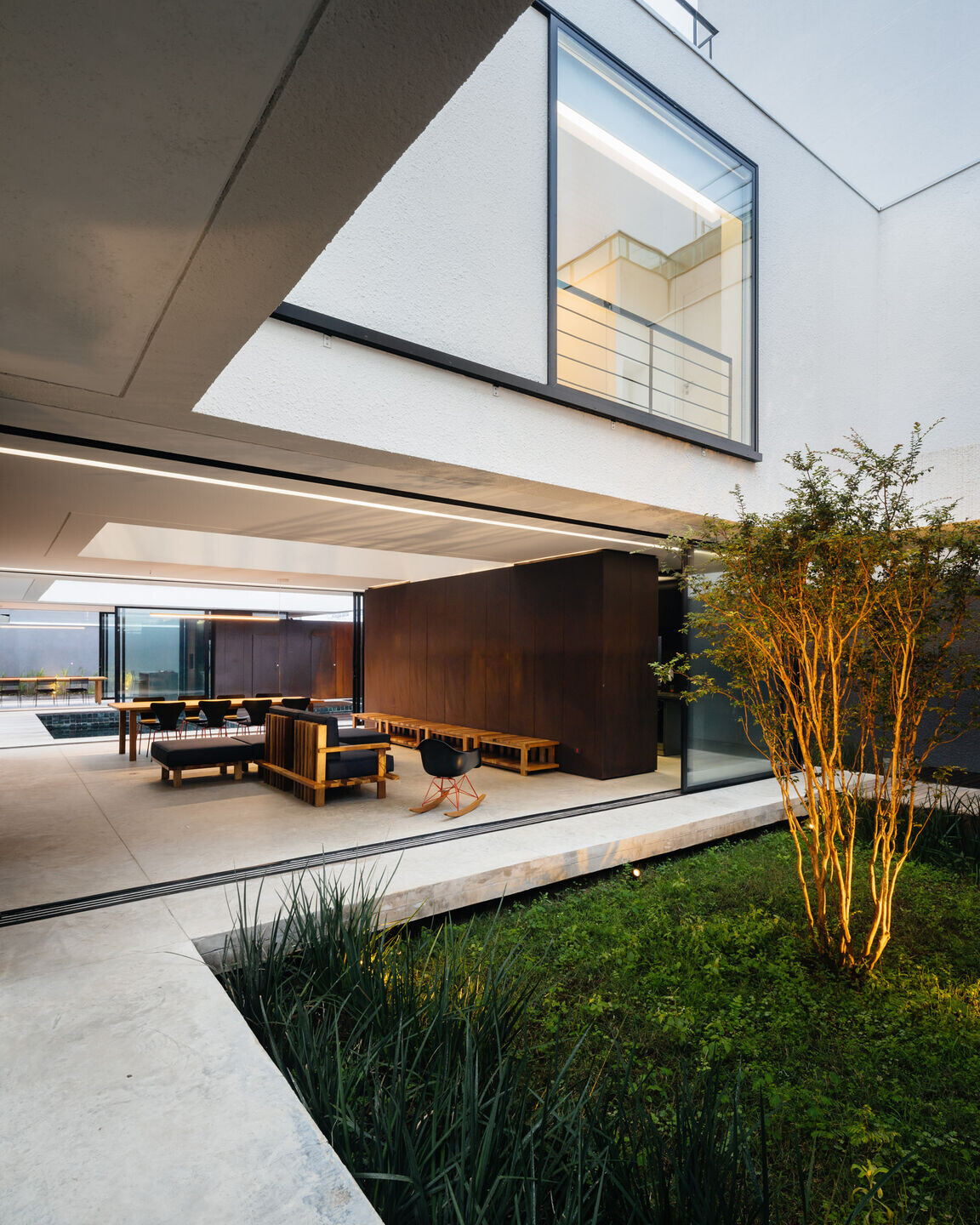

A sequence of spaces, sometimes covered, sometimes uncovered, sometimes closed, sometimes open, mark the non-constant rhythm of a path that intends to shuffle the relationships between the interior and the exterior.
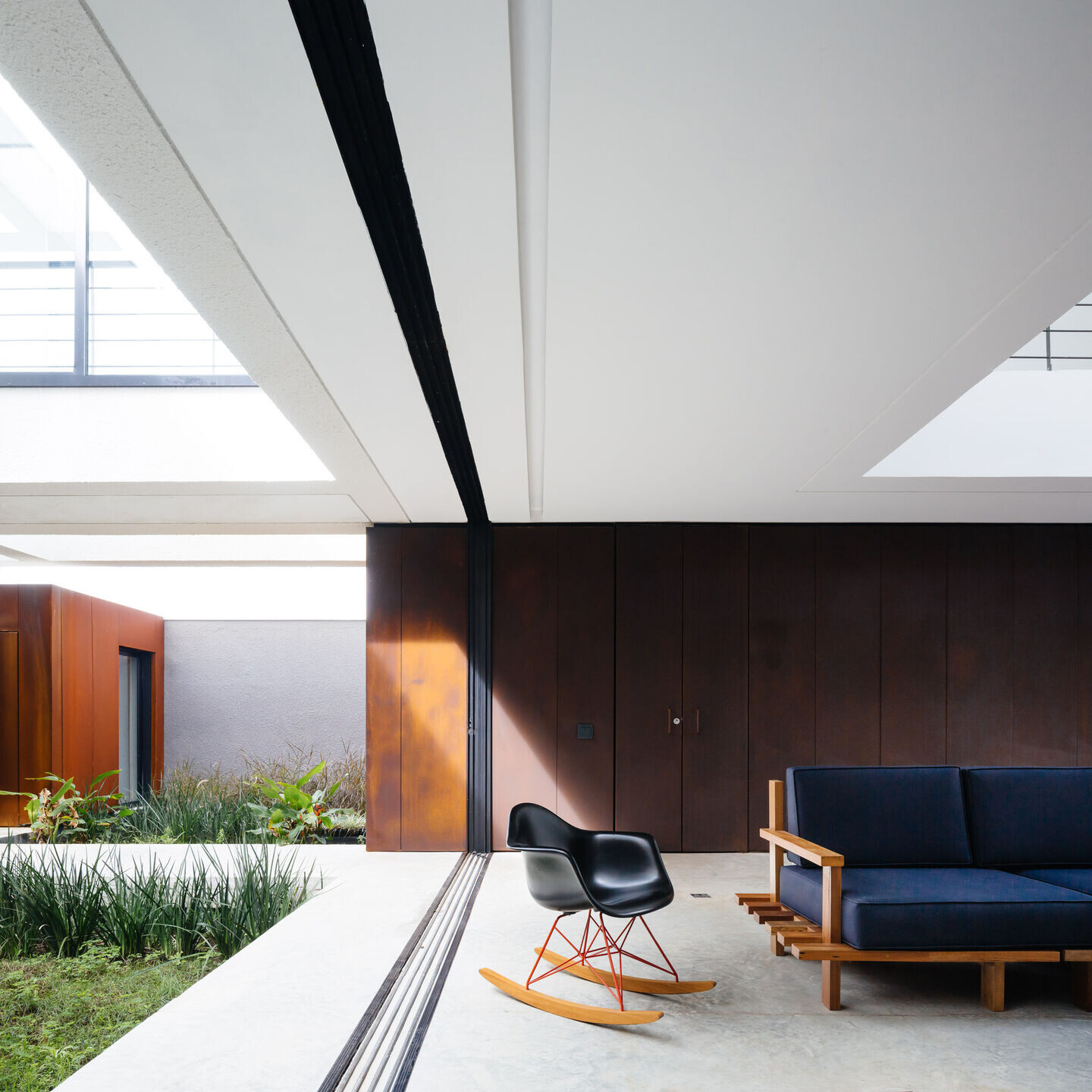
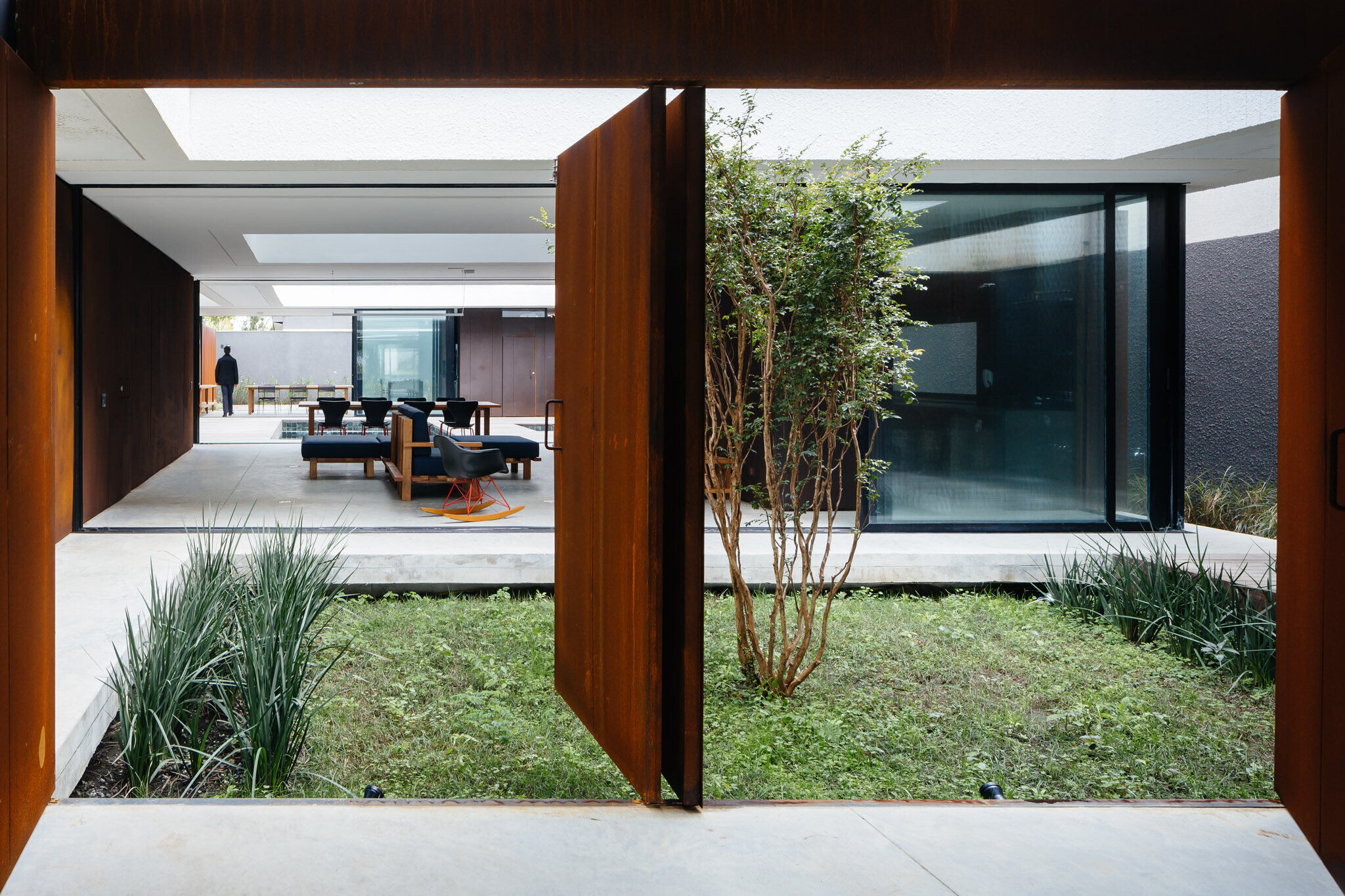
On the ground floor, the continuous look is interrupted only by boxes covered in corten steel that support the social spaces of the house and, together with the garden, create a specific nature.
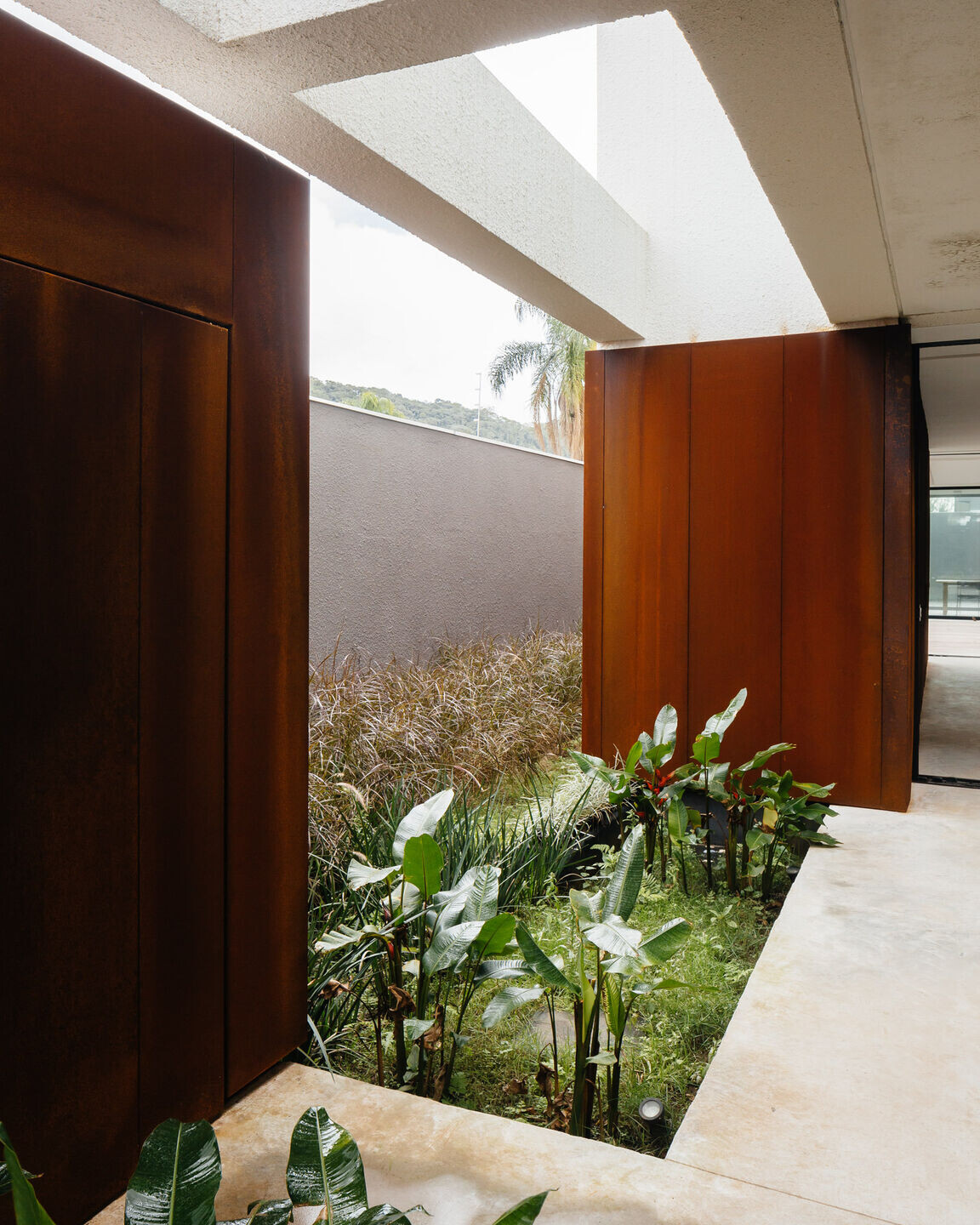
Four meters above, containing more sheltered functions such as bedrooms, floats a white prism that, through perforations, creates a dialogue between the context, the very existence of the house, the users and the passage of light.
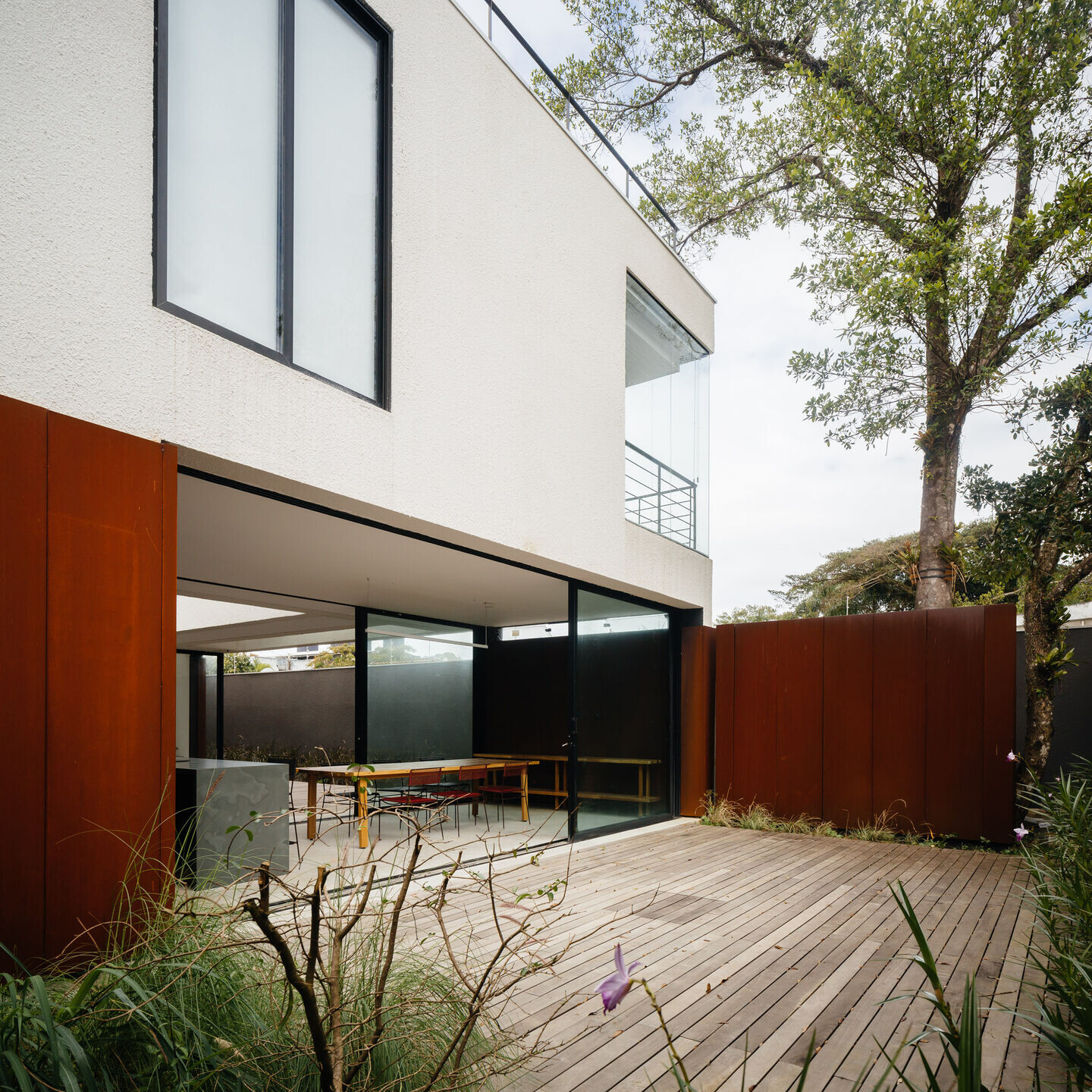
Team:
Architects: Estúdio Gustavo Utrabo
Authors: Gustavo Utrabo, Pedro Lass Duschenes
Project Team: Ana Julia Filipe, Marina Oba, Yuri Vasconcelos, Thaylini Luz, Daniela Moro, Gabriel Tomich, Nicolie Duarte
Structural project: Eng. Ricardo Dias
Mechanical and Electrical Engineering: Eng. Eduardo Ribeiro
Illumination Project: Eled Light
Construction: André Ambrósio
Photographer: Pedro Kok

