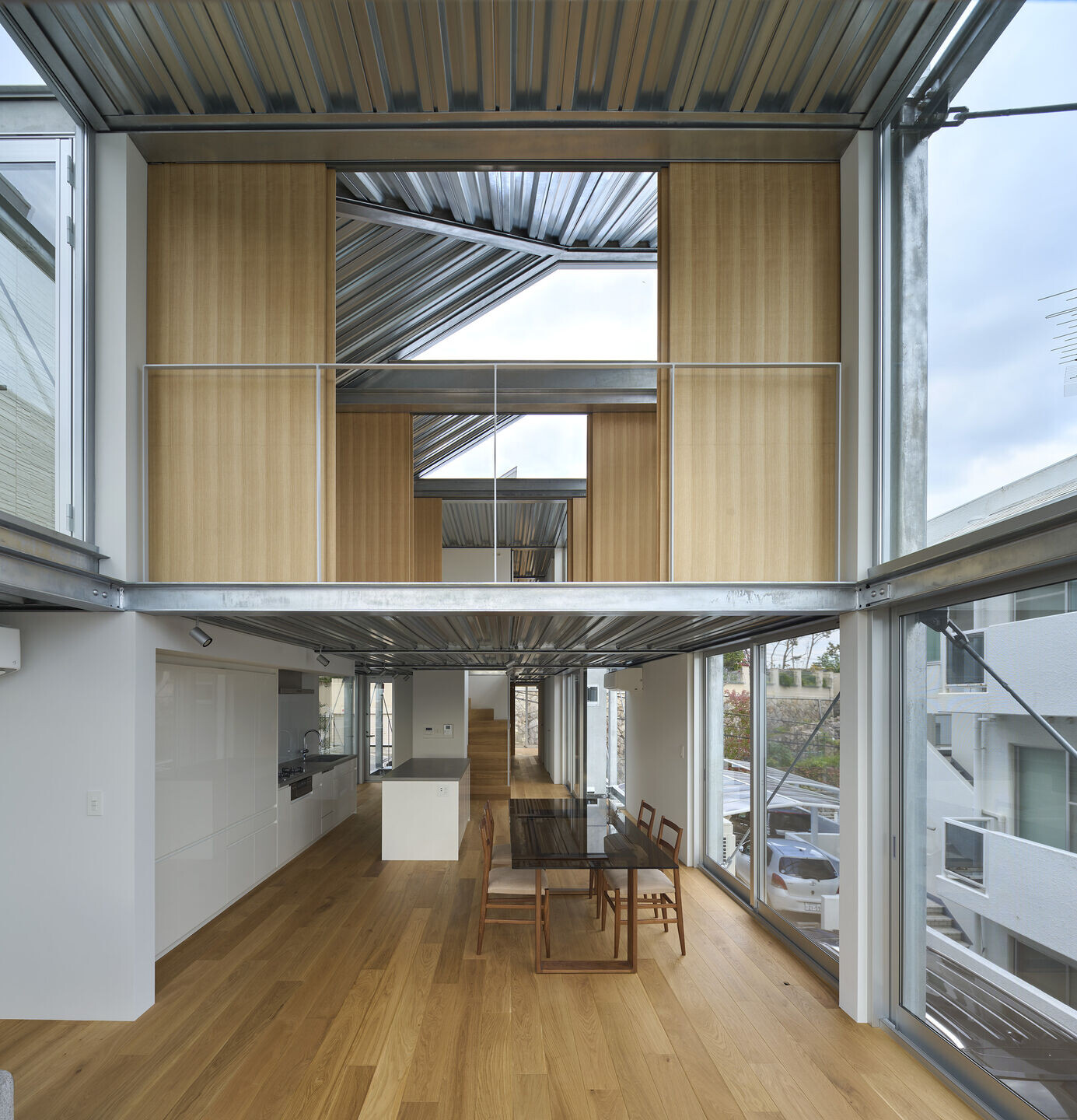This house is located on steeply sloping site in Rokko, Kobe. This site lies on the top of high granite retaining walls on the west and south sides of the site. On the west side, there is a concrete structure that was built on the top of the retaining wall as an artificial ground, and on the east side, there is a concrete retaining wall to close the height gap between the road surface and the artificial ground. It is a site where various structures from different eras remain as a trace of the struggle between humans and the steep slope.
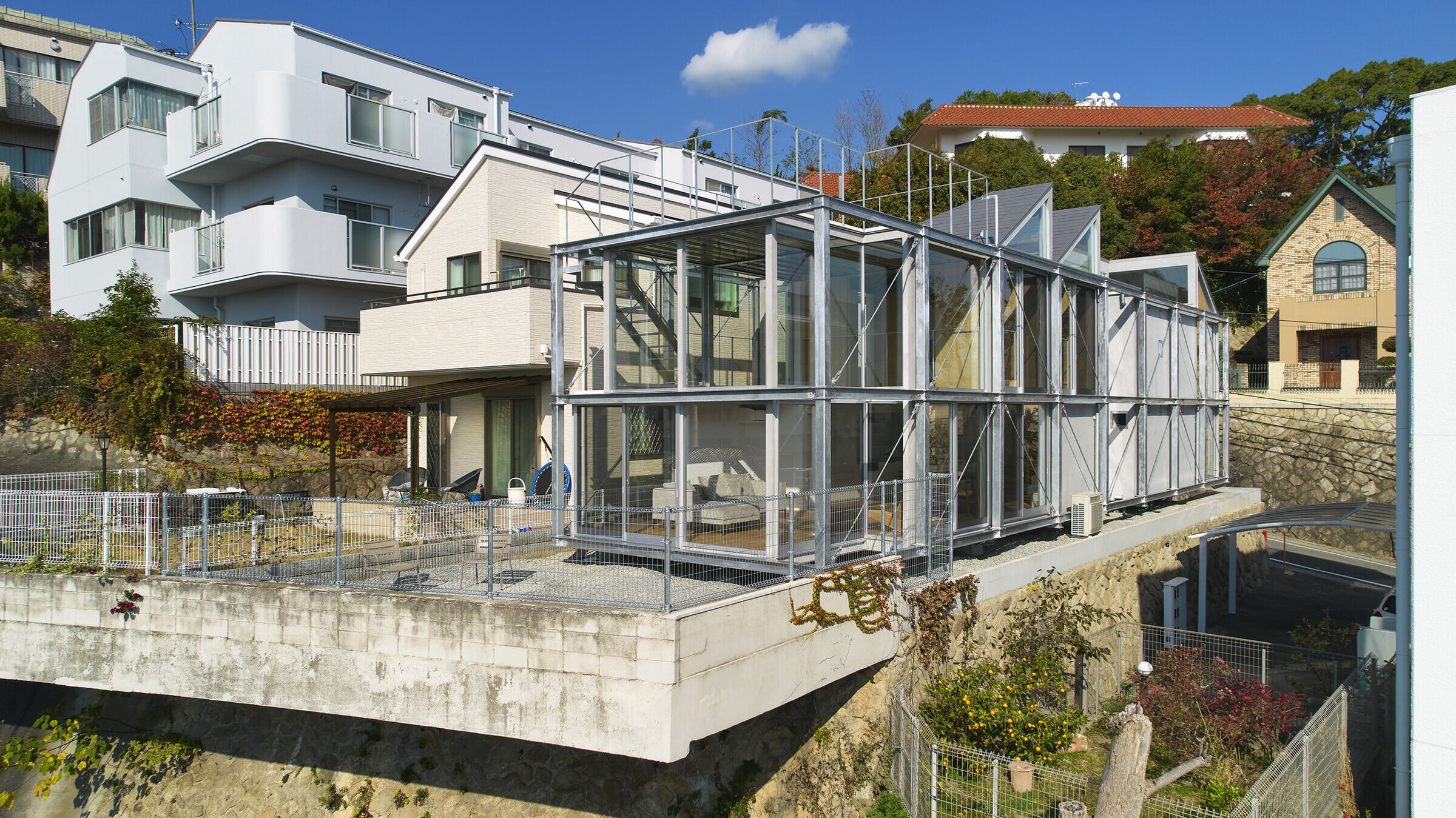
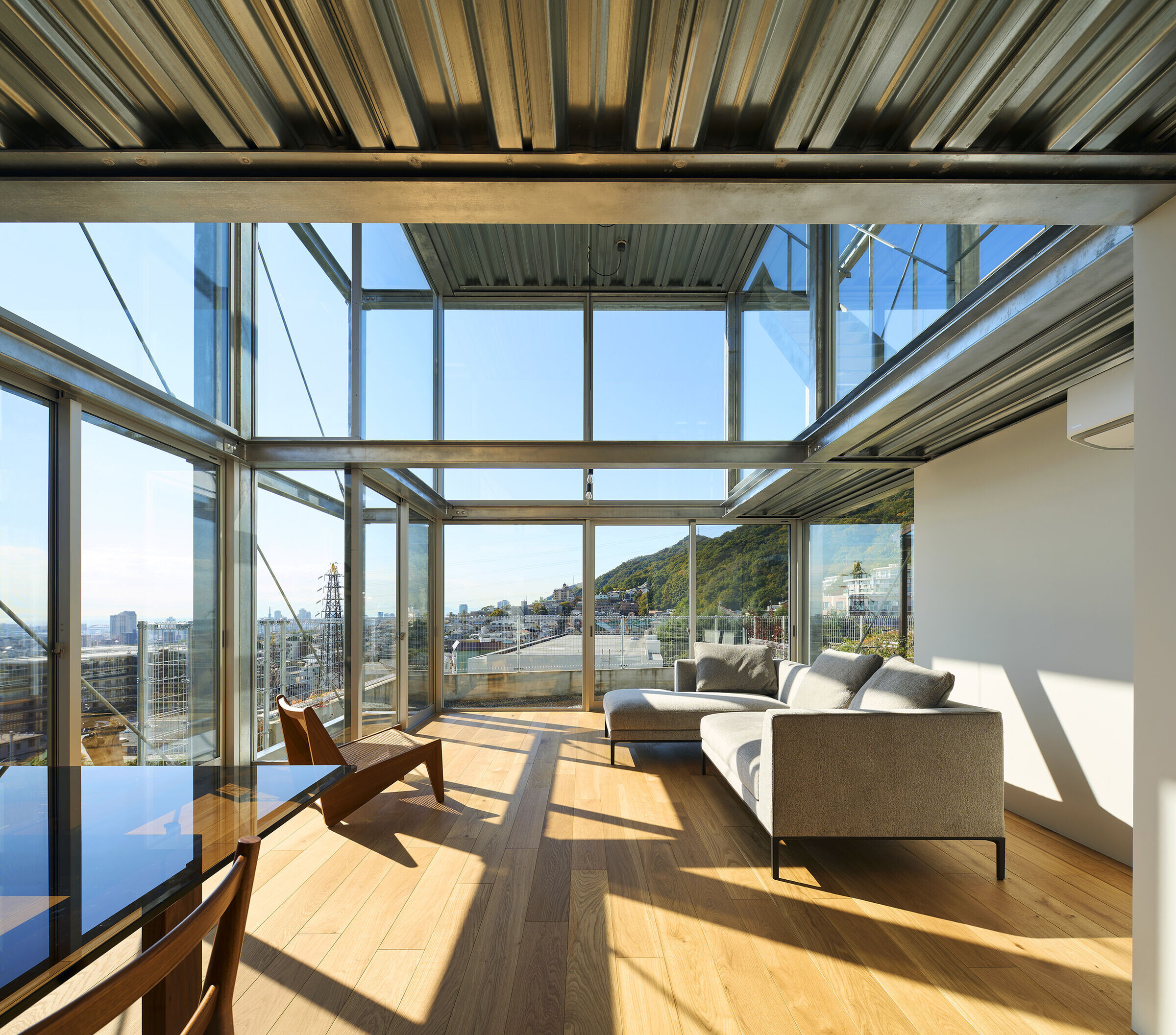
Rather than aggressively removing or forcefully altering these traces of struggle with the earth, we accepted them as the history of the site, and began examining ways to construct a new living space that would mediate the struggle between them. First, to minimize the impact on the uncertain structure of the artificial ground, we decided to drive only four piles into the ground through the gaps between the existing structures as the foundation, and to construct a floating truss beam above the piles to form the framework of the living space. Thus, we built a new living space like a bridge over the complex artificial ground.
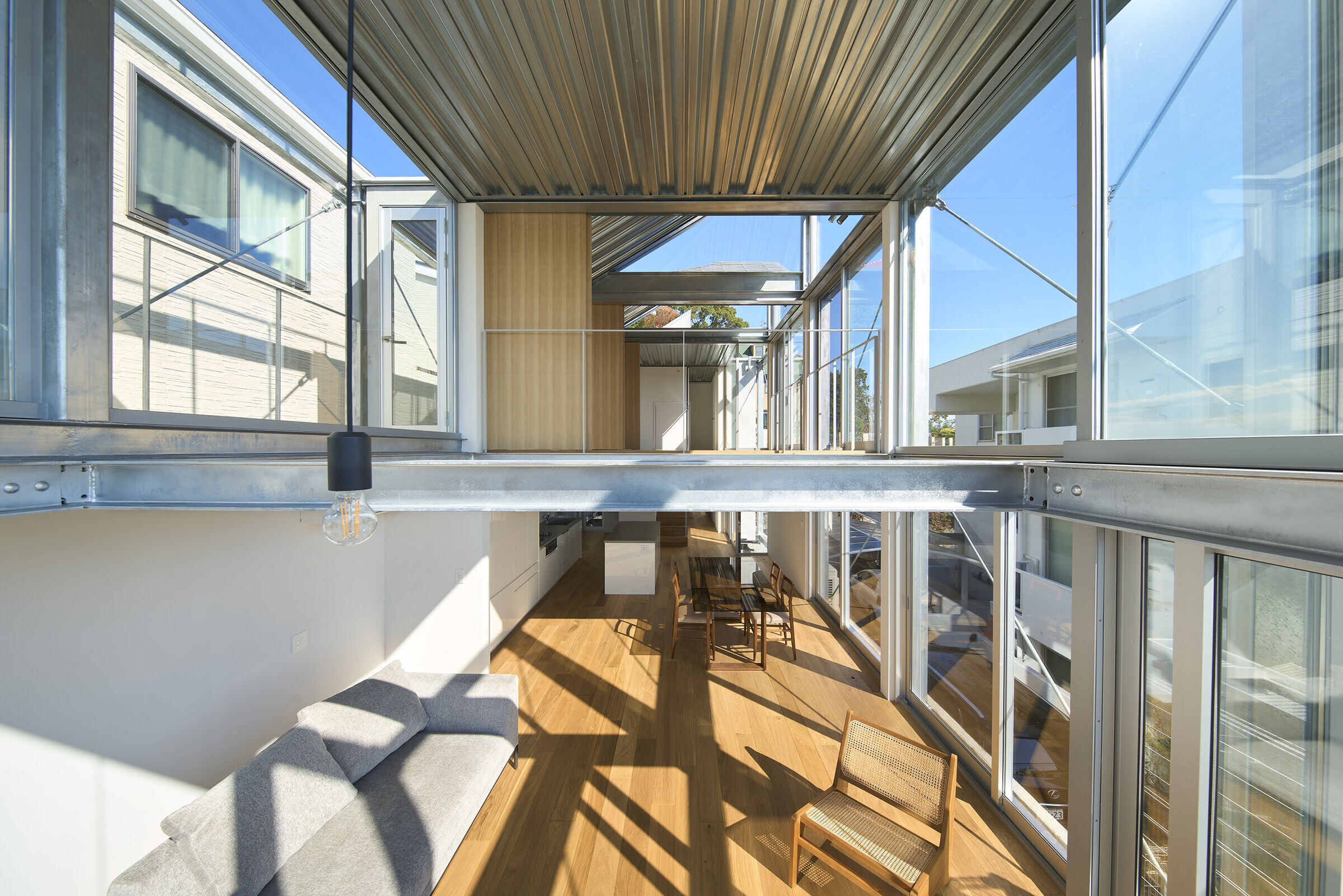
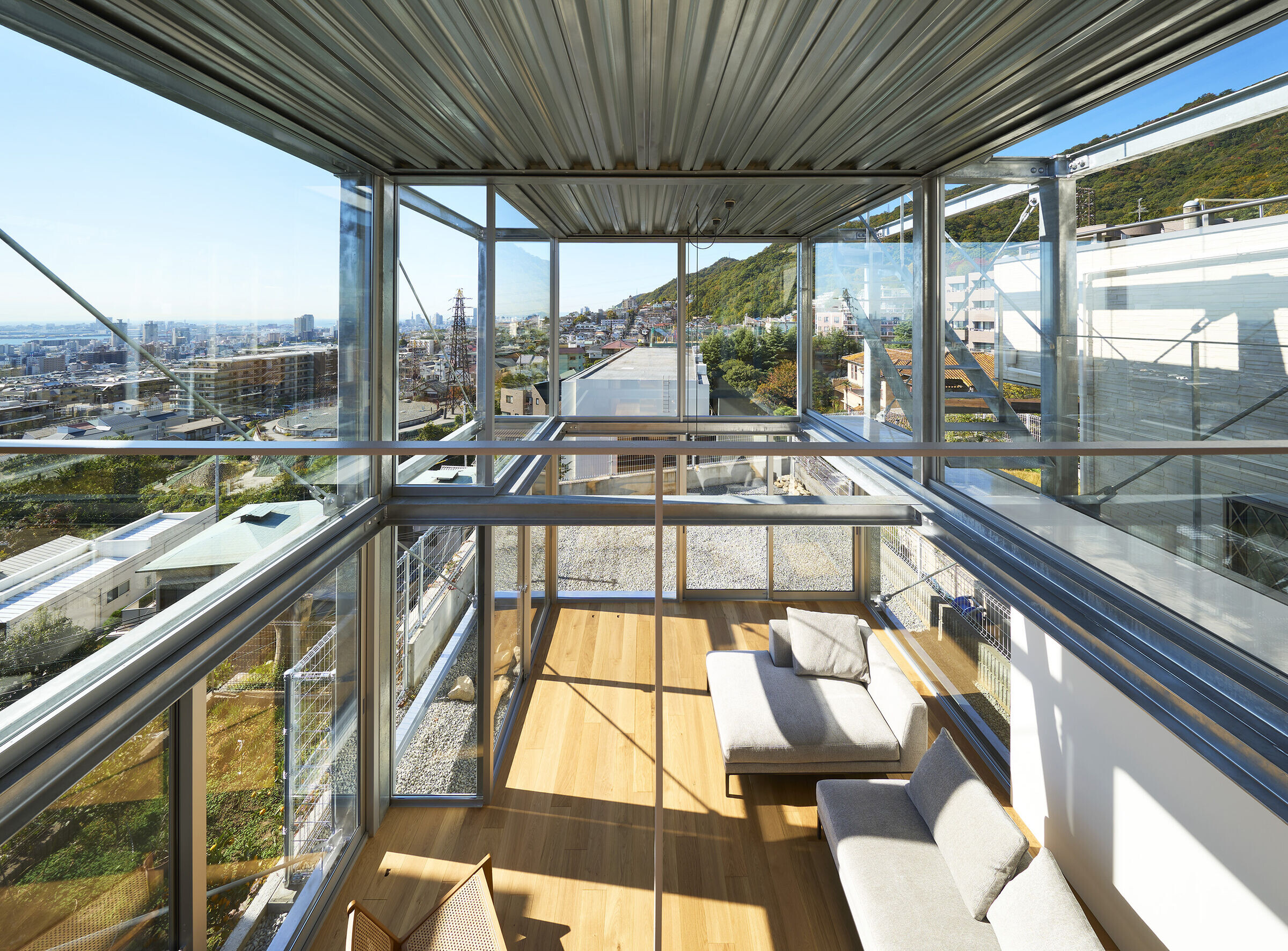
This framework like a bridge is intended to create a generous living space that floats as it interacts with the external environment that will emerge here in the future, offsetting the interior space from the structural frame that will serve as the main structure of the bridge. At the same time, the existence of the bridge itself, which is independent of the living space, creates the perception of floating from the ground. With the landscape stretching out in front of us, it is an attempt to extend the residence into a vast expansion floating on the sloping land.
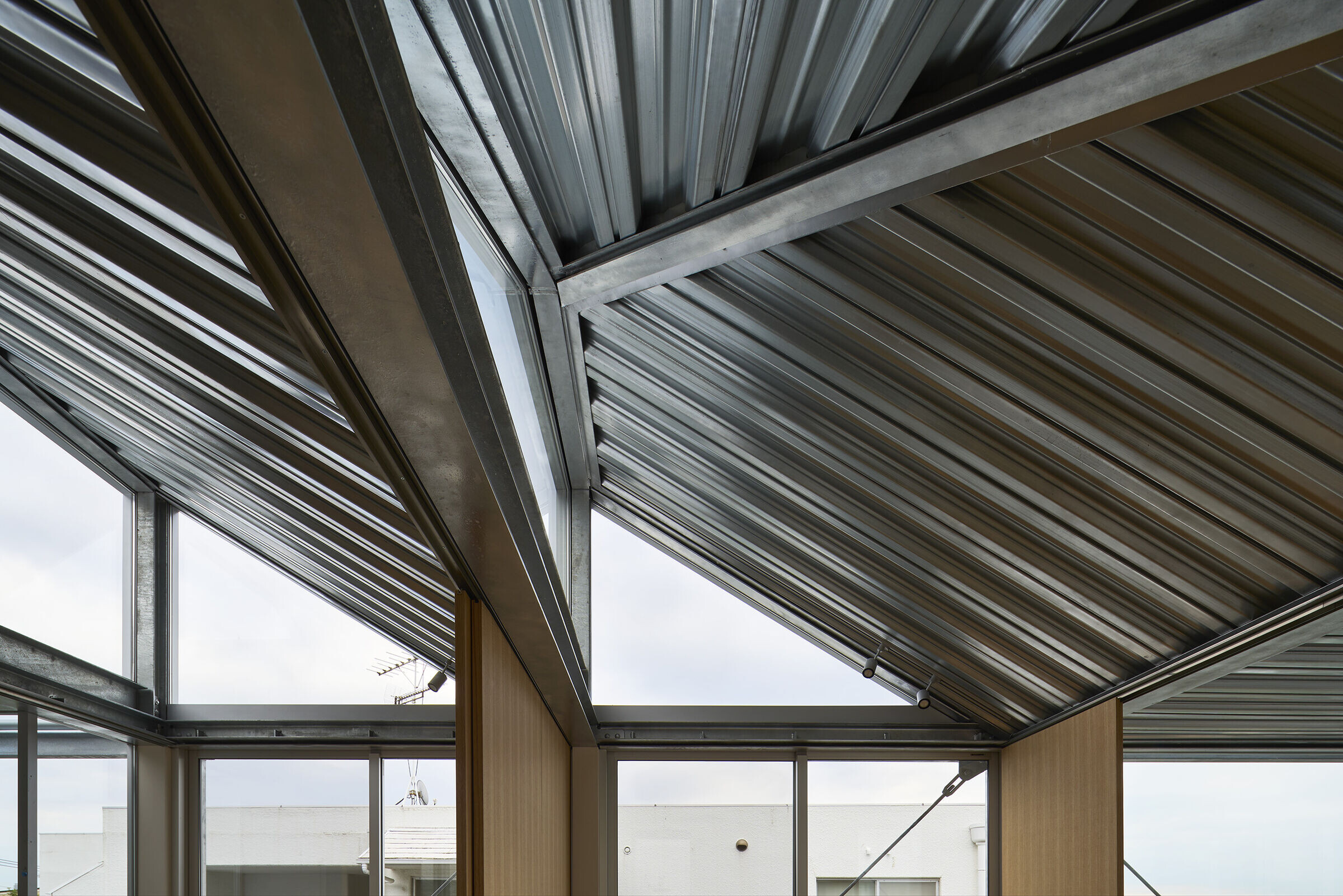
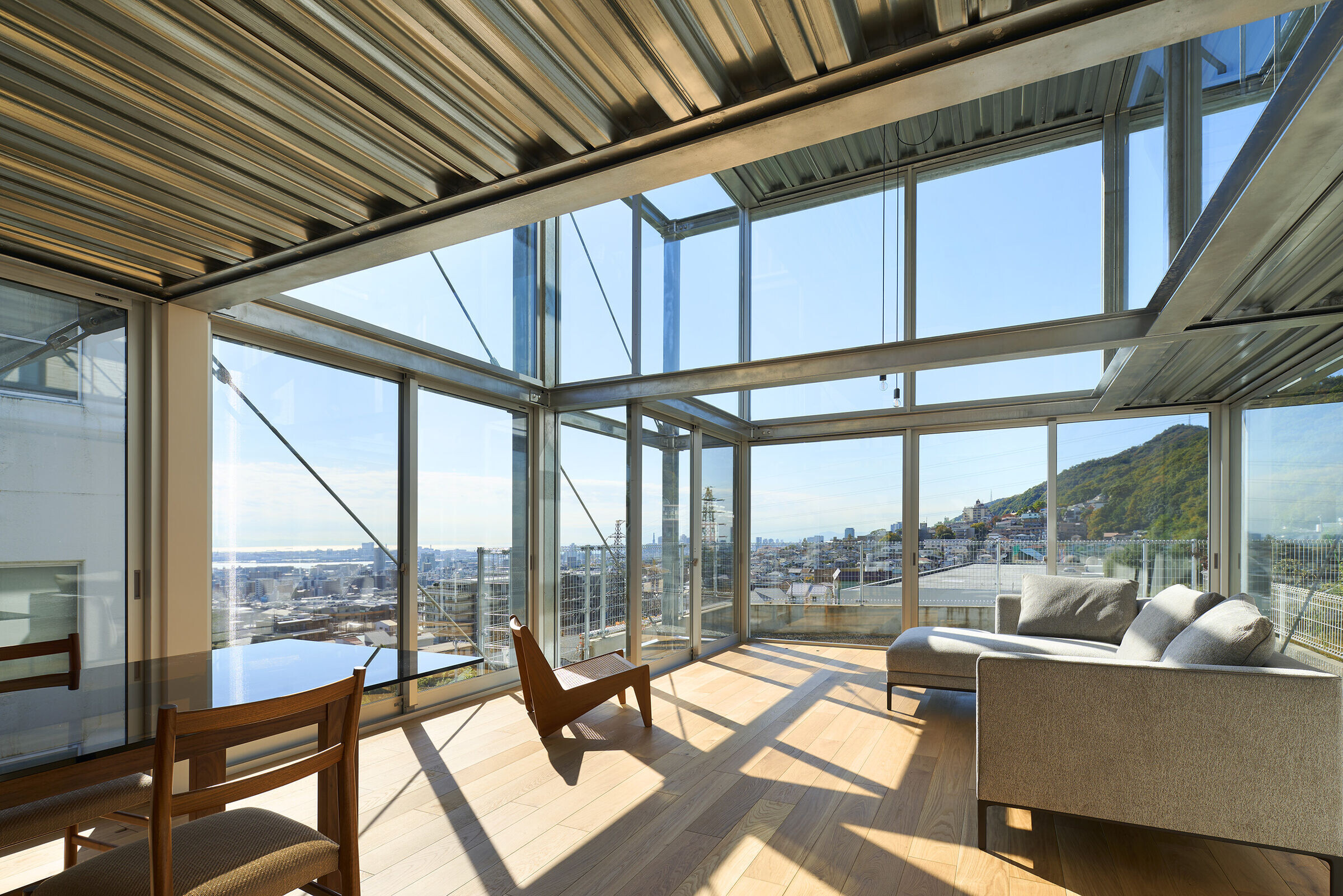
Team:
Architect: Tomohiro Hata Architect & Associates
Other participants: Takashi Manda Structural Design, Hirota Construction.co.ltd
Photography: Toshiyuki Yano
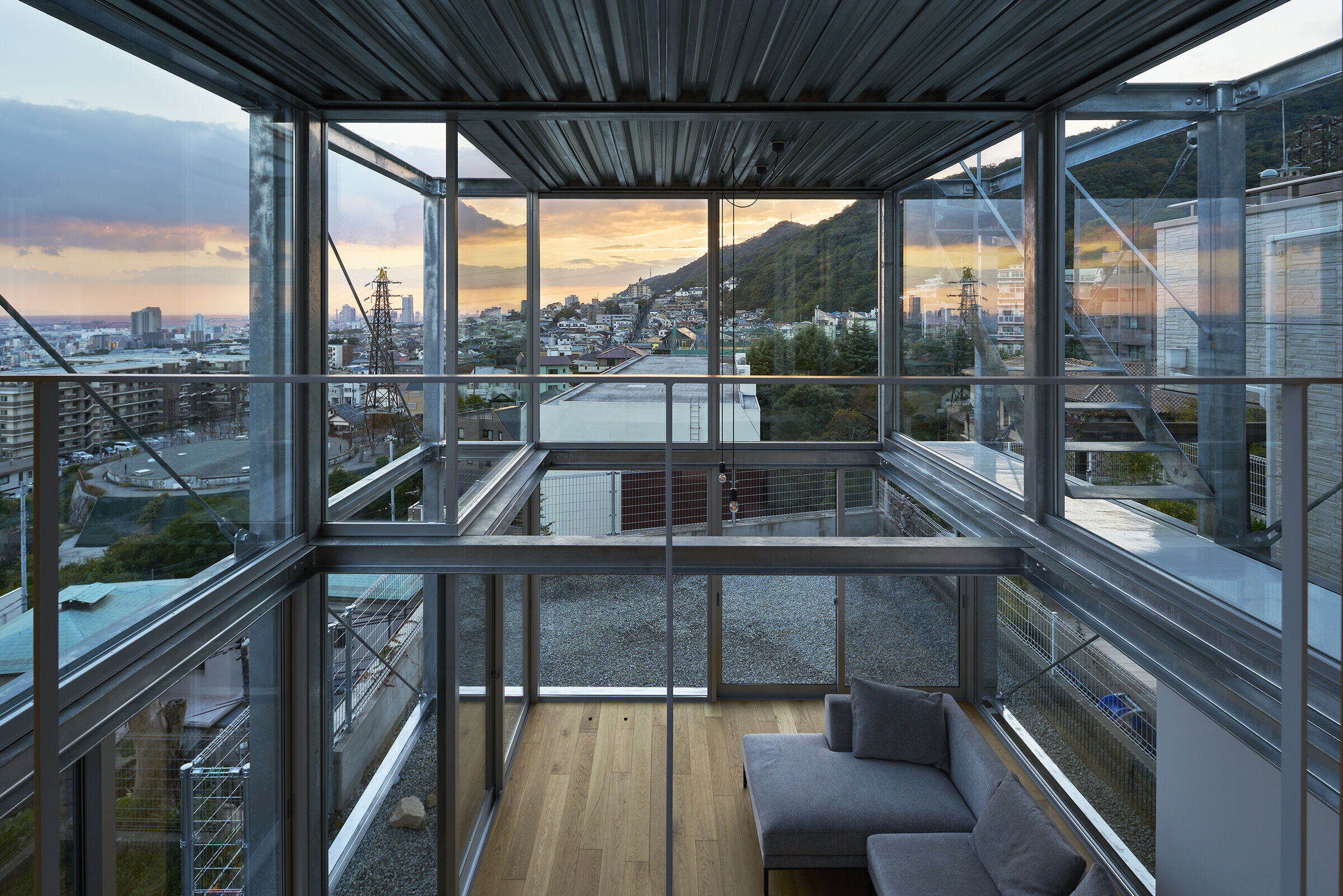
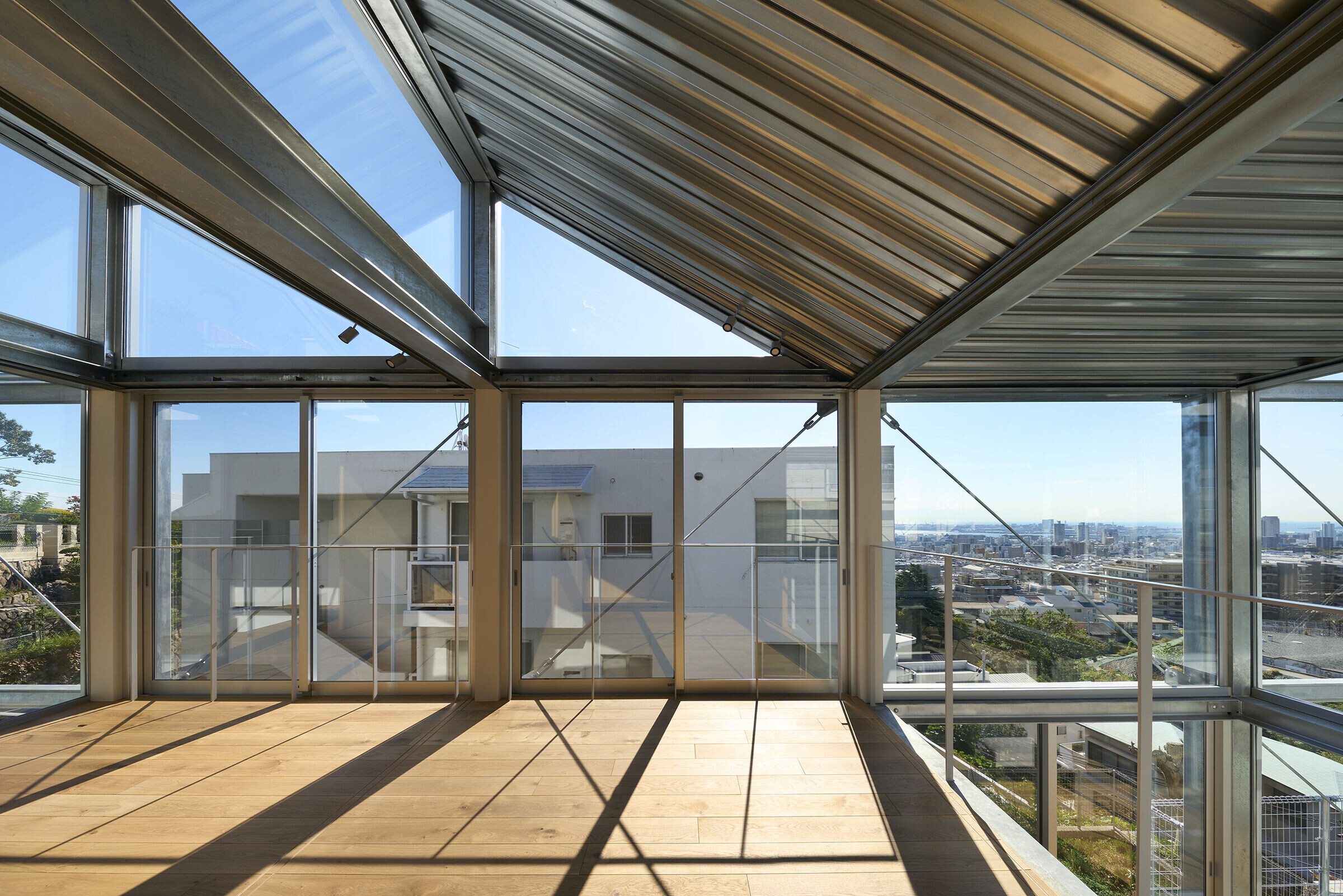
Material Used:
1. Facade cladding: Mortar
2. Flooring: Oak
3. Doors: Ash
4. Windows: Double glazing glasses
5. Roofing: Galvanized steel
6. Interior lighting: New light pottery
7. Interior furniture: Cassina ixc
8. Interior wall: Plasterboard
