The house was built in a partially invested area on a plot of land with a slight western slope. The main wish of the investors was that, despite the declivity of the plot and a fairly large size, all rooms in the house should be on the same level with west view and without any steps. We designed a build located parallel to the road, covering almost the entire width of the plot. The western part of the plot is designated as a garden. Both longer elevations were covered with characteristic raw reinforced concrete frames to calm the composition of the whole. They also separate intimate zones of gardens and terraces.
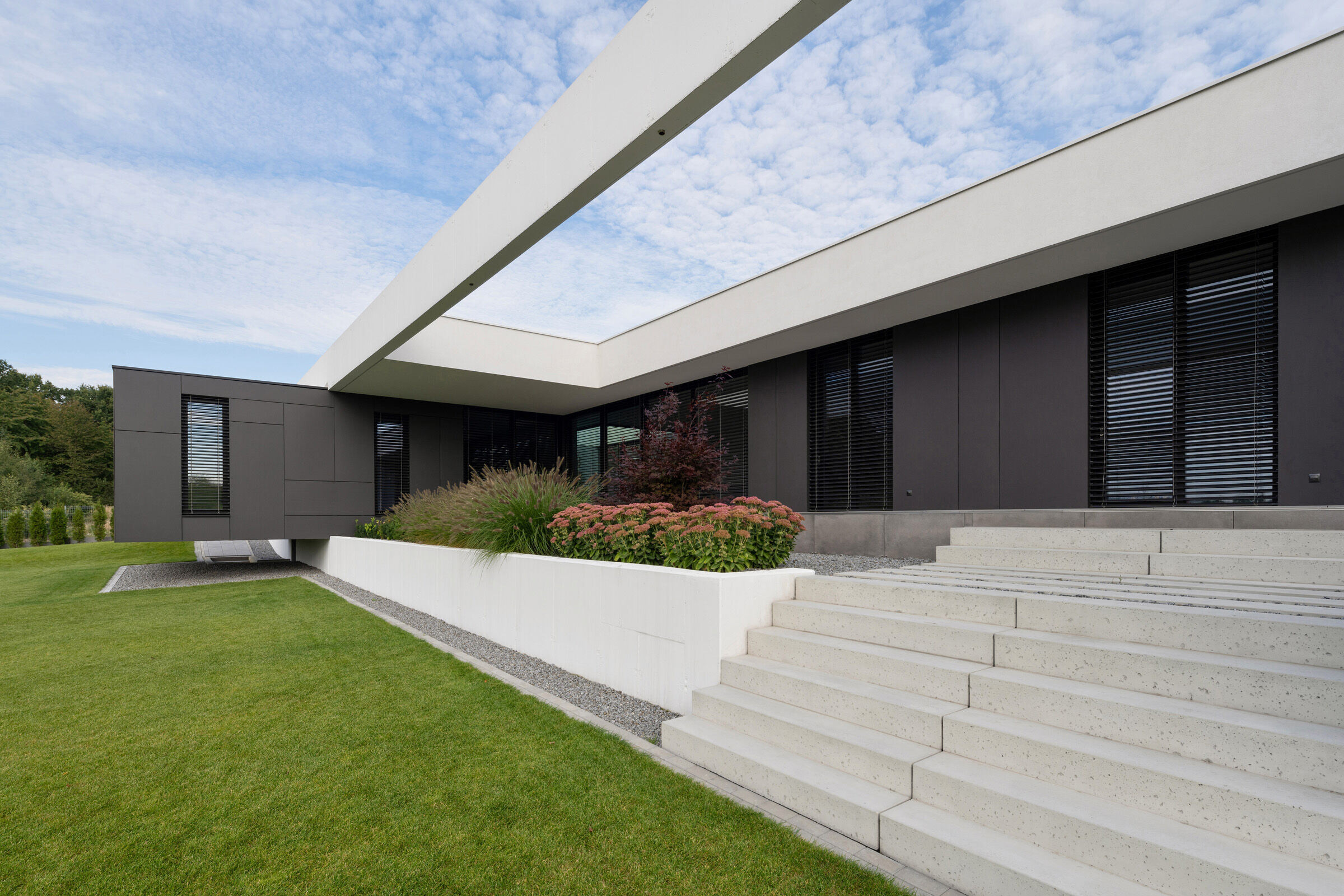
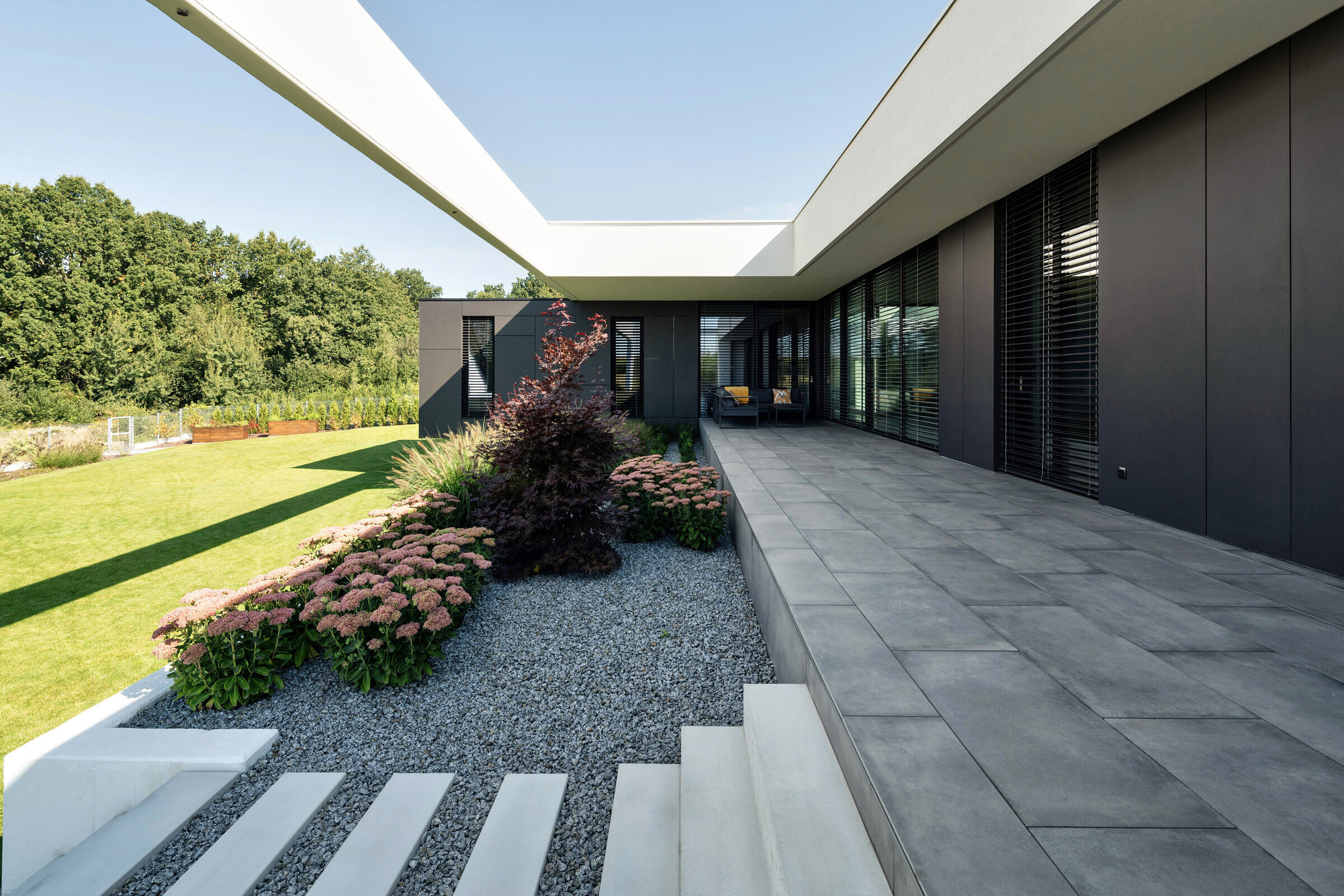
Due to the differences in the terrain levels, the western part of the garden within the frame contour has been lowered, creating a kind of cascade with the terrace. Only a cube with a sleeping area extends beyond the frame on the west side. The living room with a dining area is located in the central part of the house by the patio, which also opens on to the kitchen, slightly separating it. In the south wing is a children’s zone and in the northern wing is technical zone.
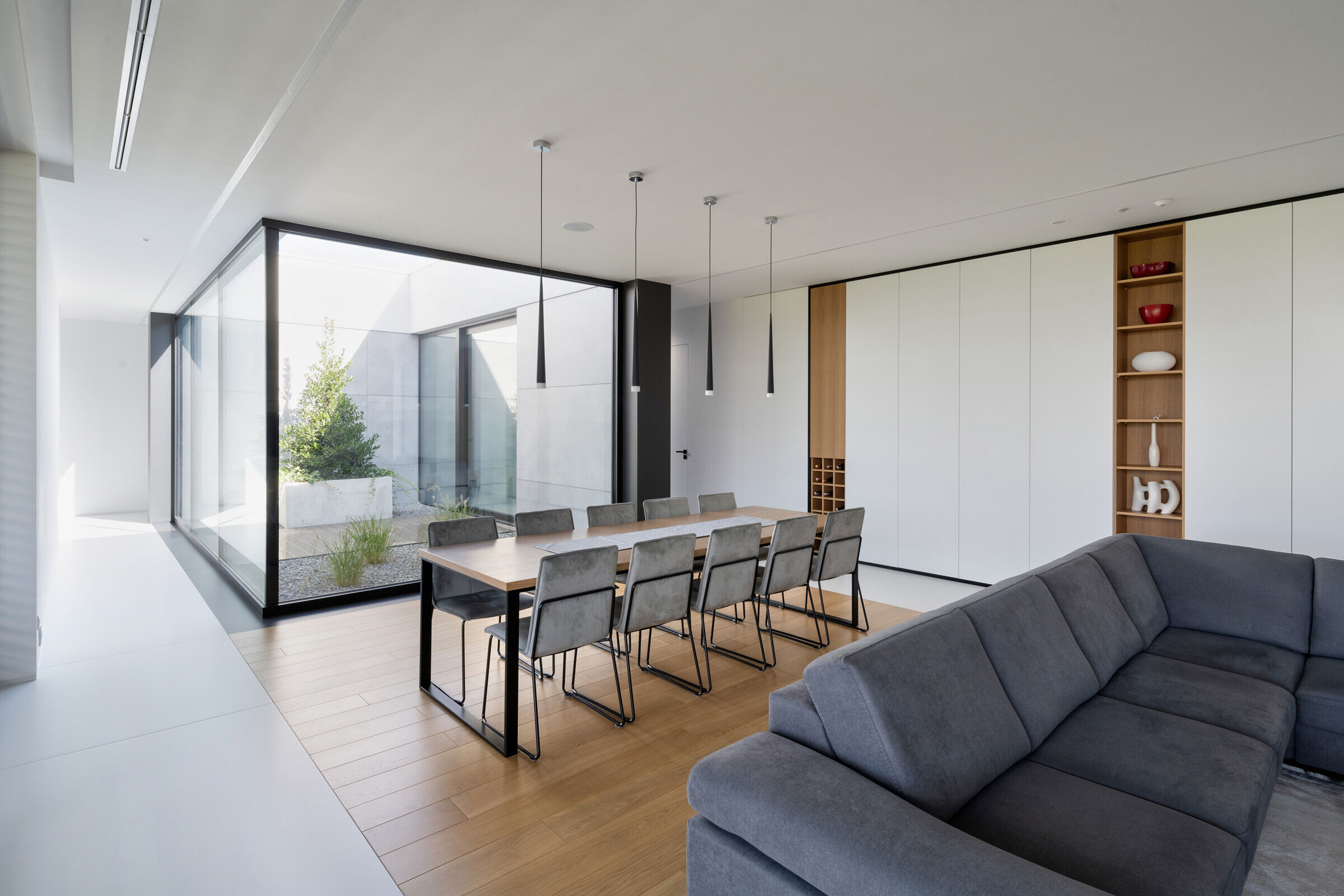
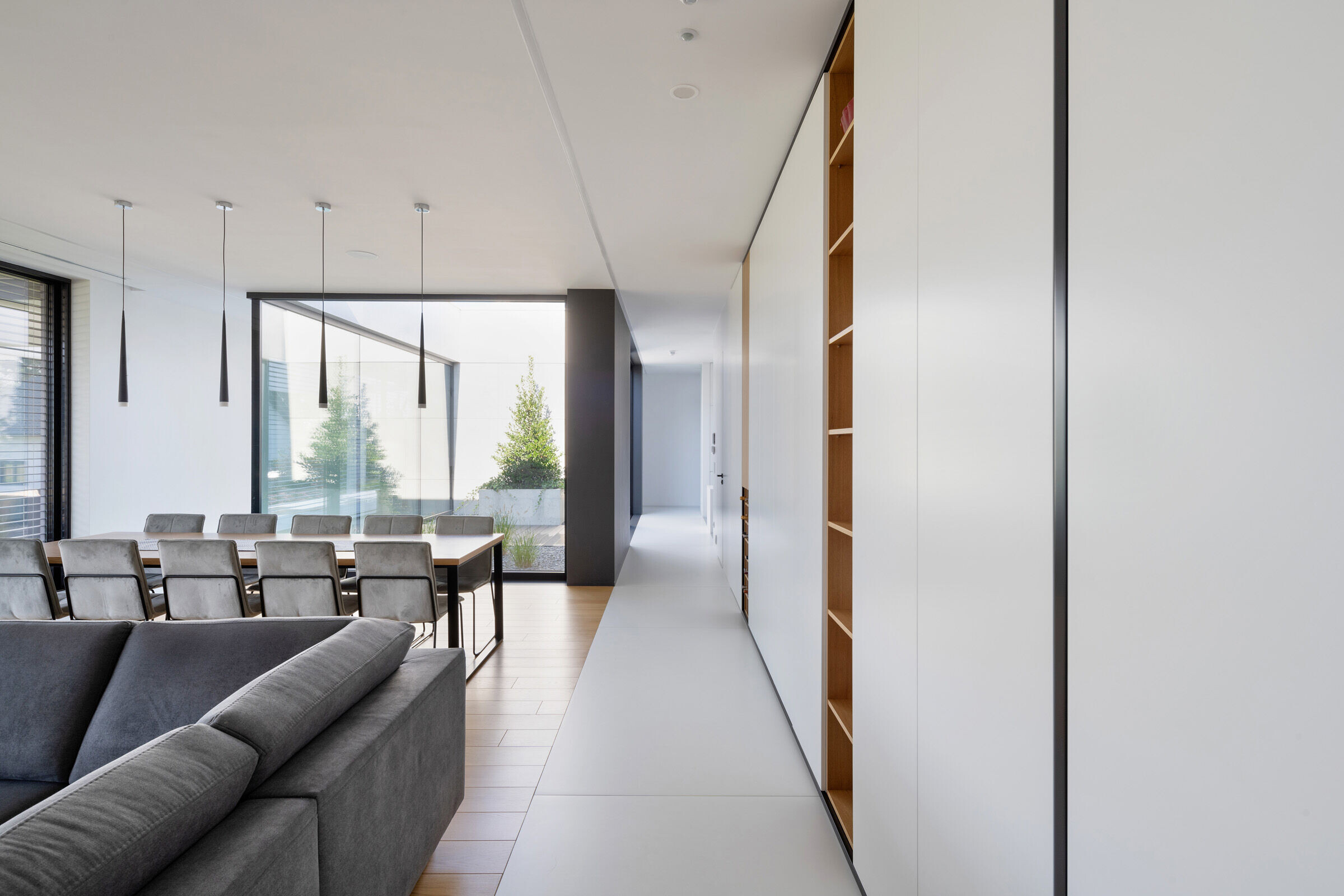
The building is surrounded by contrasting light frames and elevations are finished with dark fiber-cement panels. The side spaces connecting the building with the frames are filled with stainless steel mesh, which is to be covered with climbing plants in the future. On a similar principle, we designed the front fence referring to the characteristic element of the white frame contrasted with the dark filling.

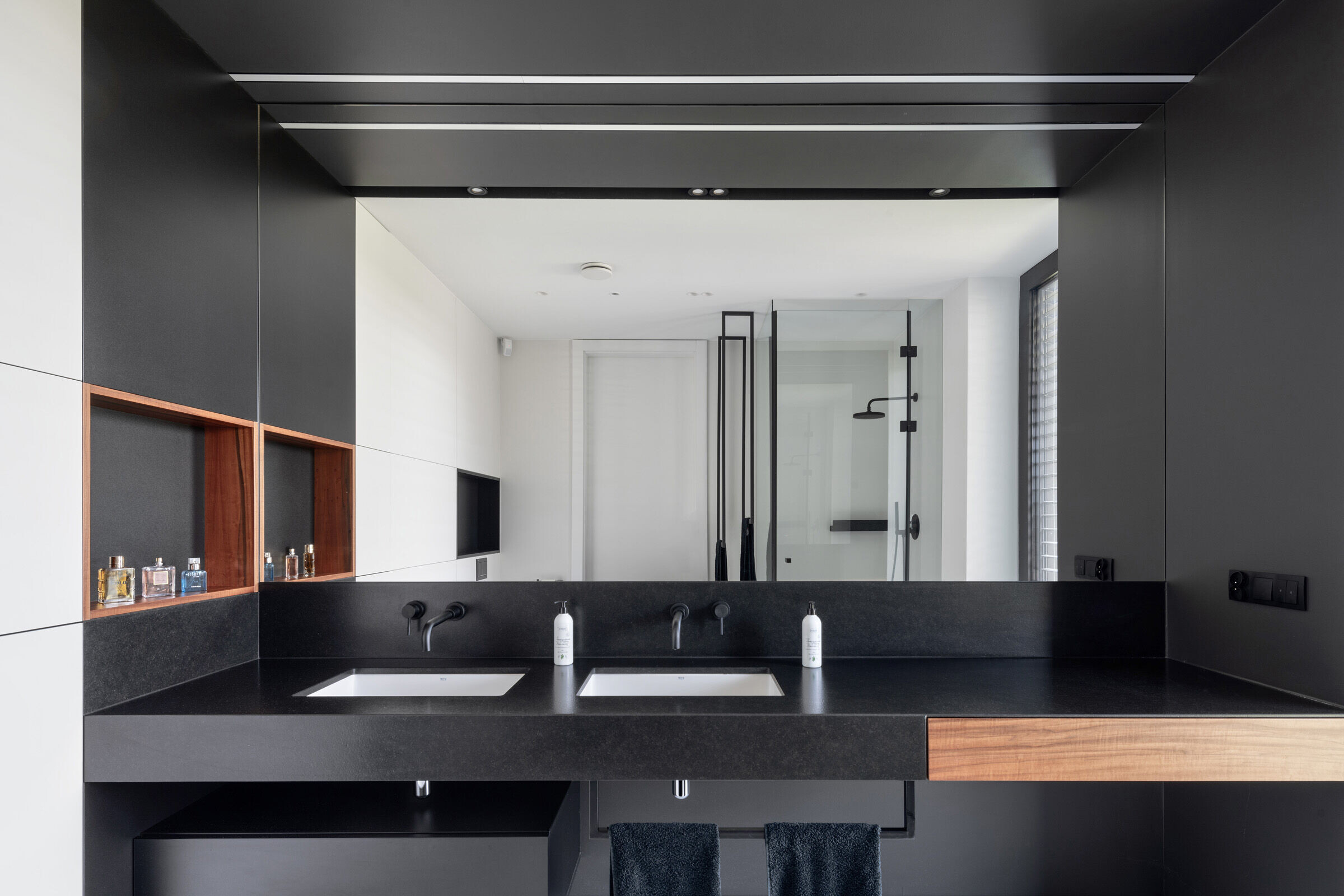
Studio: RS+ Robert Skitek http://rsplus.pl/
Investor: private
Location: Żory
Project: 2018
Year of realization: 2020
Area: 298,7 m2
Author: arch. Robert Skitek, arch. Jarosław Zieliński
Collaboration in interior: arch. Martyna Lenart-Zygmunt, arch. Joanna Kujda, arch. Patrycja Fersztorowska, arch. wnętrz Ewa Kalisz
Construcion: Lechprojekt: Marta Weszke, Leszek Weszke, Piotr Weszke
Sanitary installations: DOMiWENT Wentylacja Kanalizacja: Damian Siwek
Electrical installations: ELPRO: Marcin Mikołajczyk
Landscape architecture: Ogrody Drama
Pictrues: Tomasz Zakrzewski http://archifolio.pl/
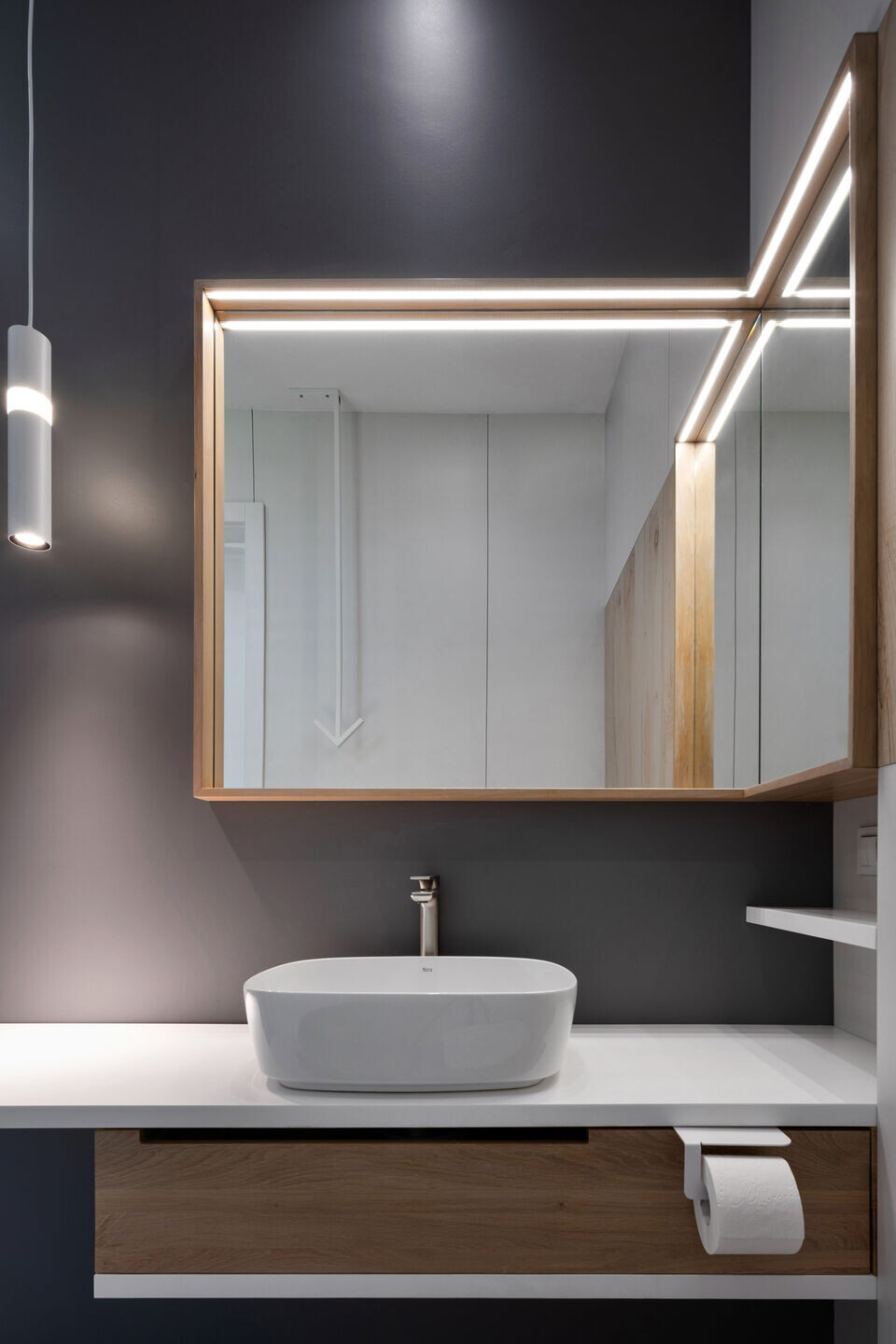
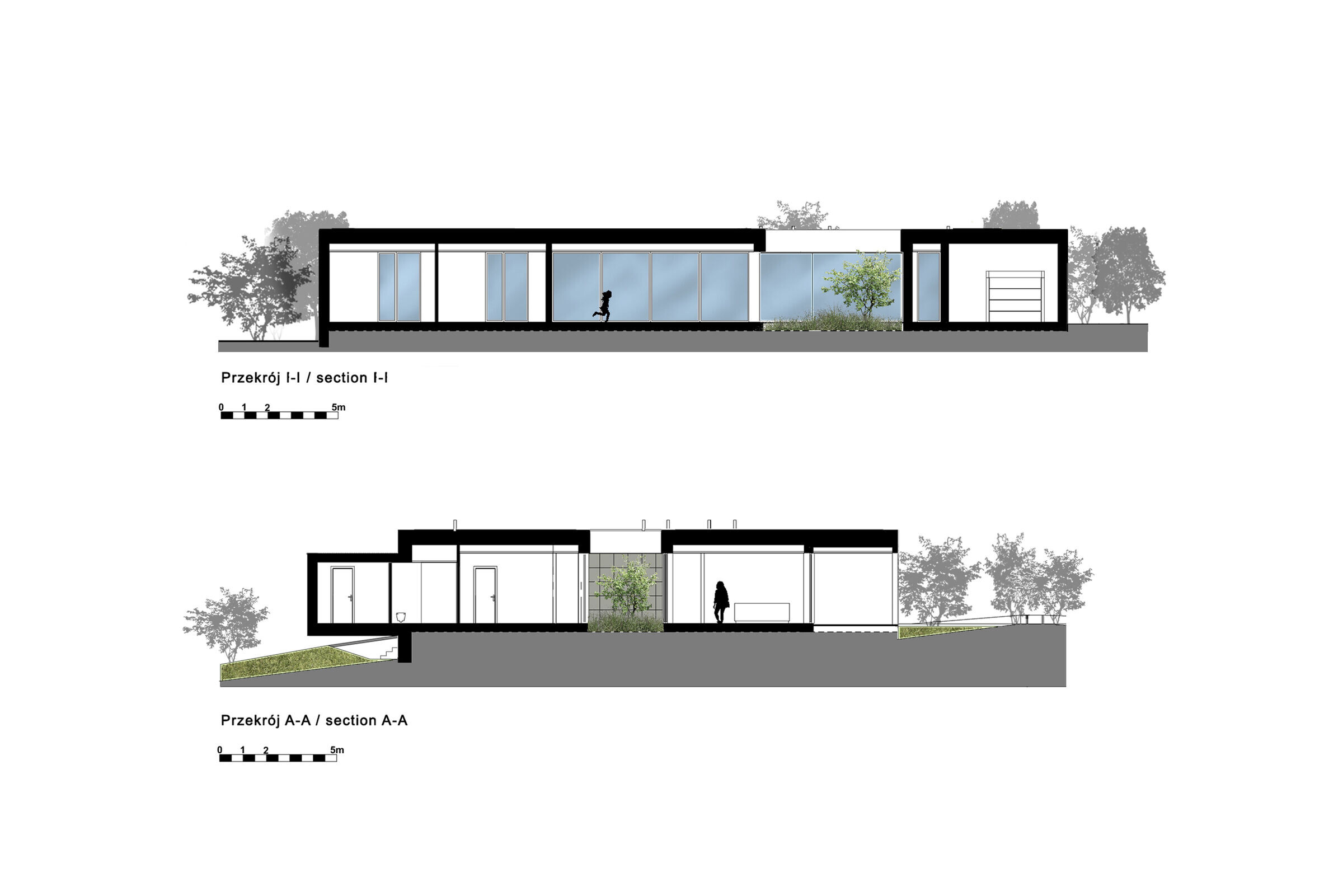



































![EQUITONE [natura] facade panel EQUITONE [natura] facade panel](https://archello.com/thumbs/images/2014/02/17/ErlFestivalhall04.1506057408.3663.jpg?fit=crop&w=300&h=200&auto=compress)















