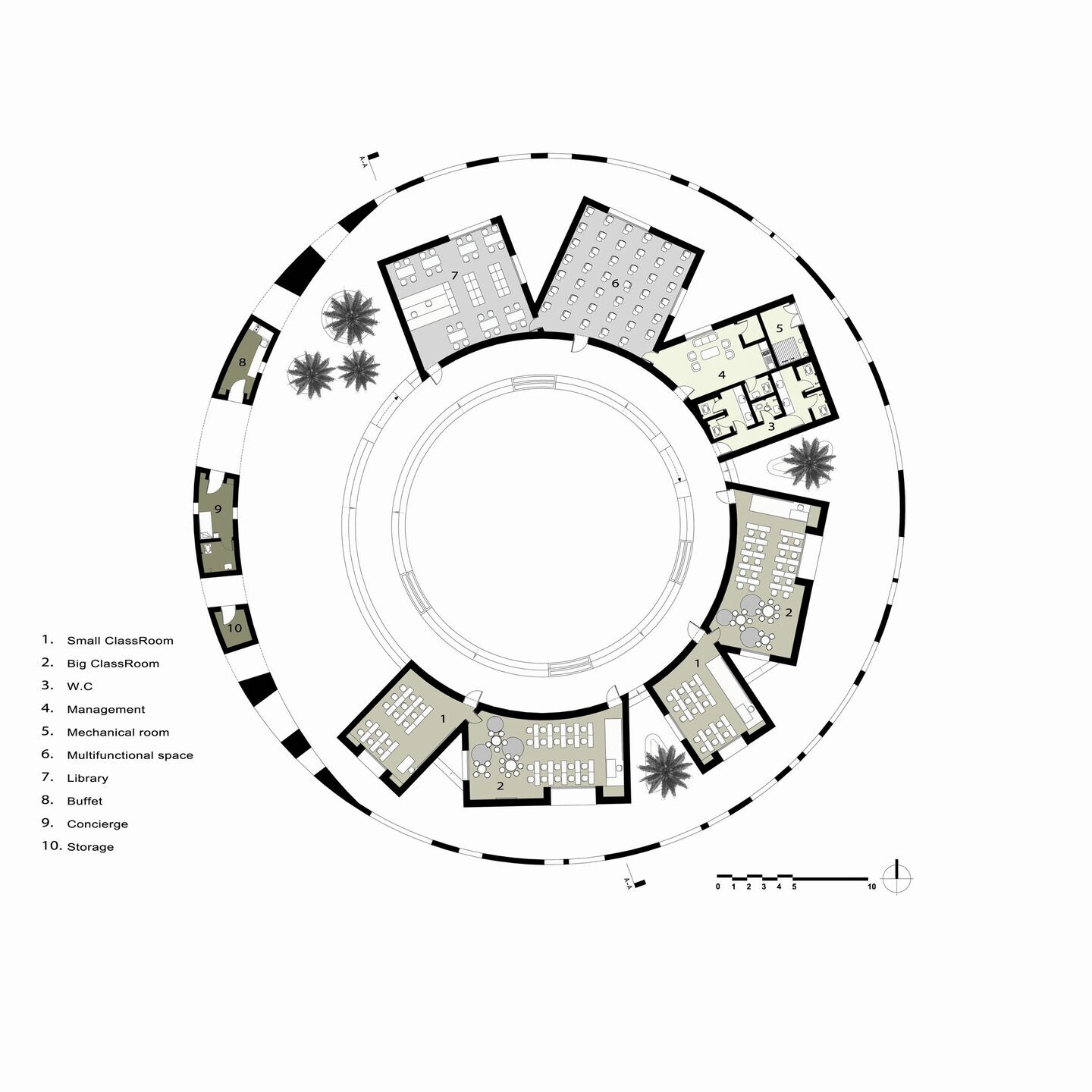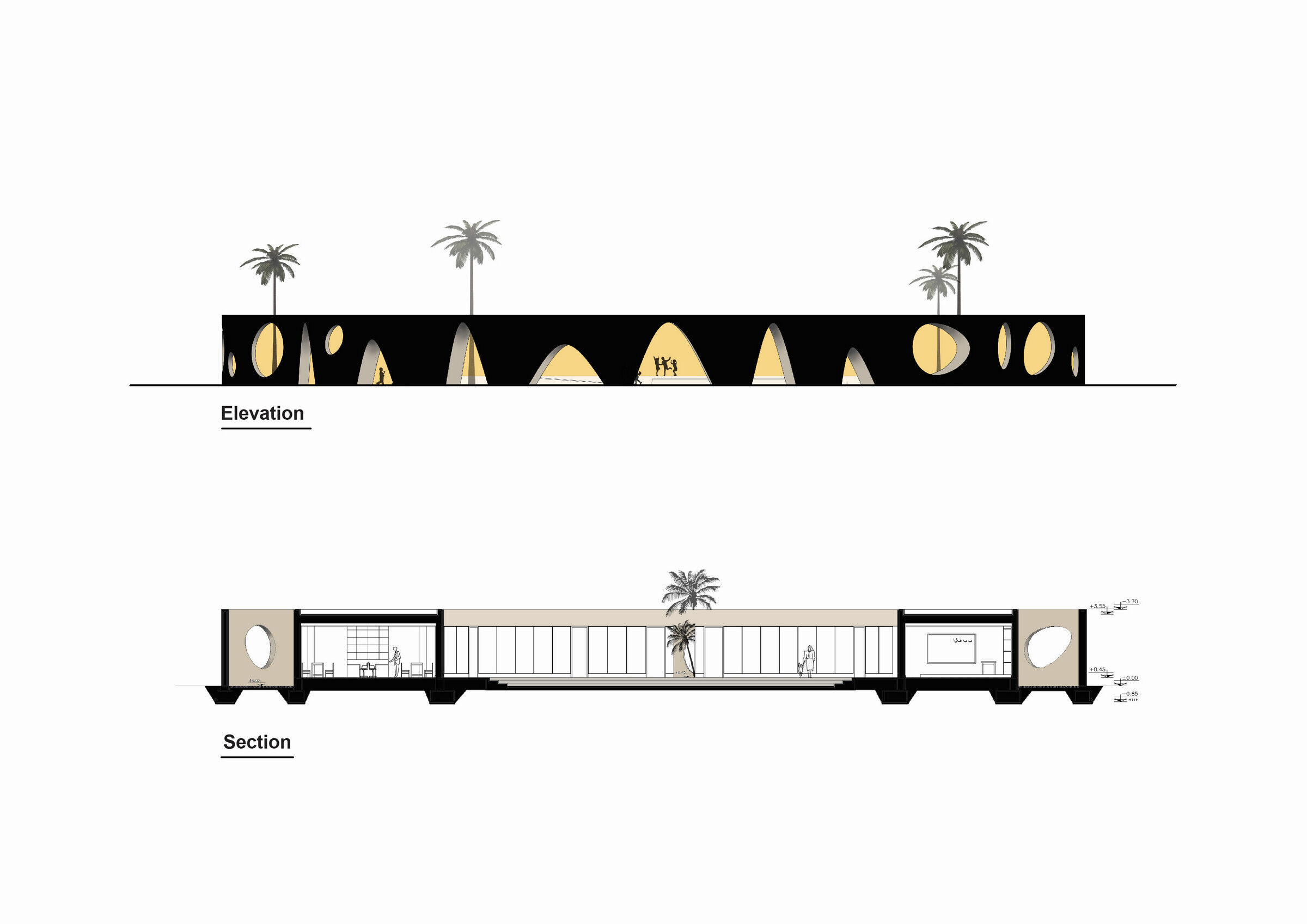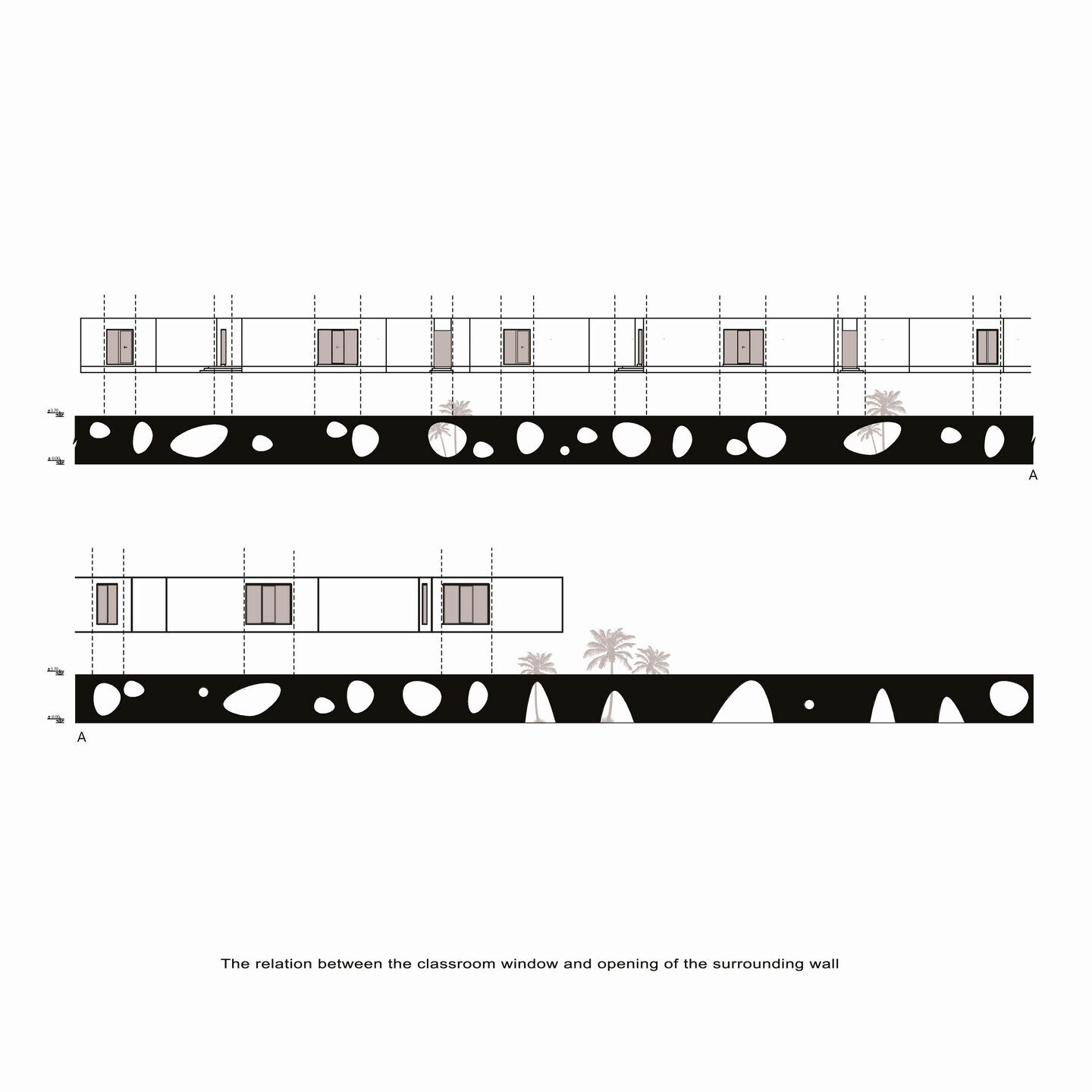The project is a public call for the Construction of a school with a sustainable development approach by a non-governmental organization called Iran-e- Man and the request of the people and youth of Seyedbar-Jadgal village from this institution to build a school in their village. As a result, the architectural design team and project facilitators voluntarily began designing and supervising the project construction process.
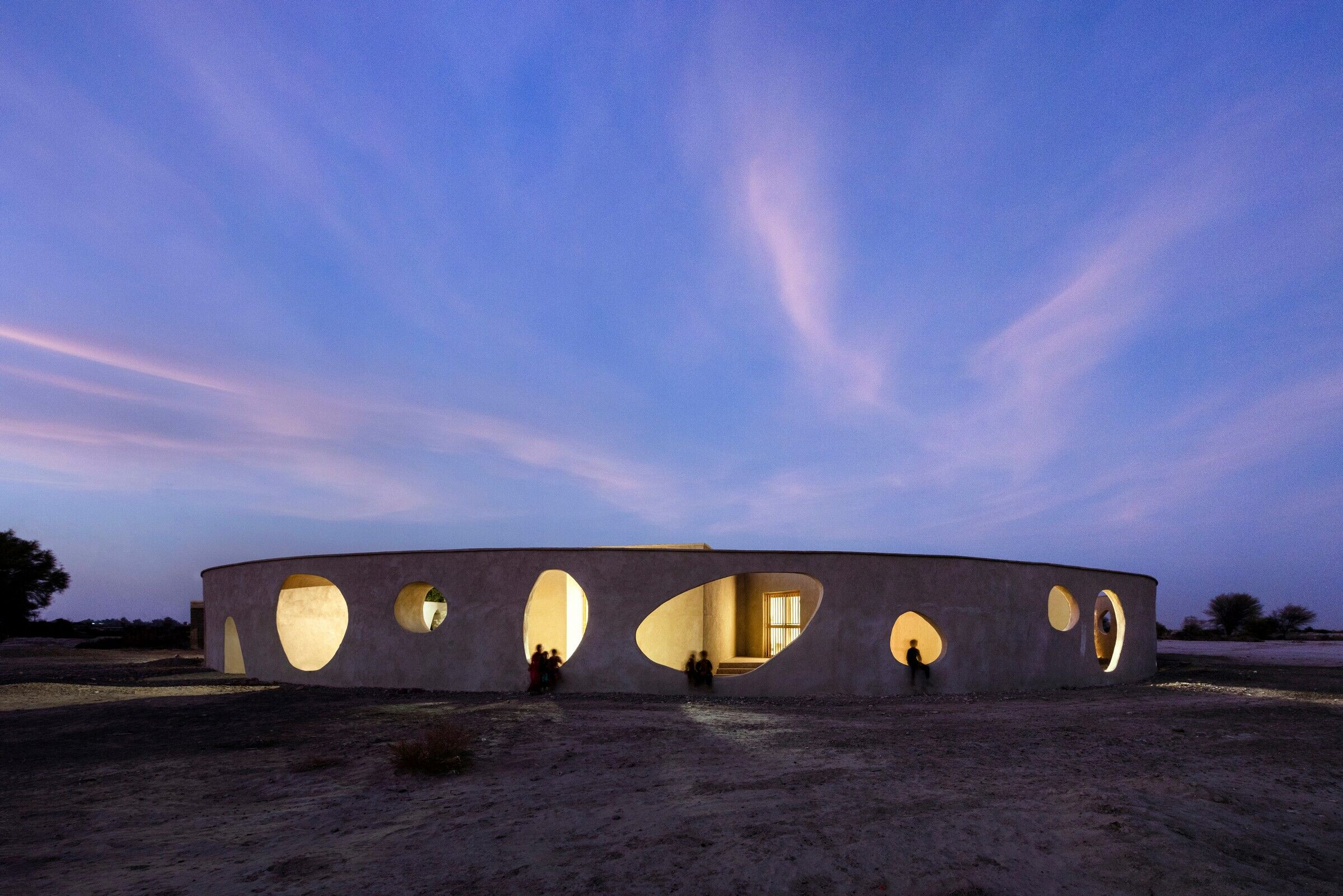

Considering that this project had a limited budget and was to be built only by people's donations, we did not plan "a build and donate" scenario and instead opted for a participation method of Construction that would promote sustainable development and produce social, economic, and cultural infrastructures. As a result, we designed a school with the idea of becoming the village and its dependent communities' development center. In this way, the school was a place of education for children and a point of gathering and learning for everybody in the village.


In order to materialize this idea and in cooperation with social facilitators, some fundamental works such as doing group work, inviting villagers to maintain the hygiene and cleanliness of the village, building septic sewage, and setting up a needlework workshop and an Instagram page -called @Banook to showcase and sell needlework products- were undertaken. In this way, the women of the village were engaged in social activities. However, it also promoted their presence in the social and economic realms of the village and helped women to be socially seen as more effective.

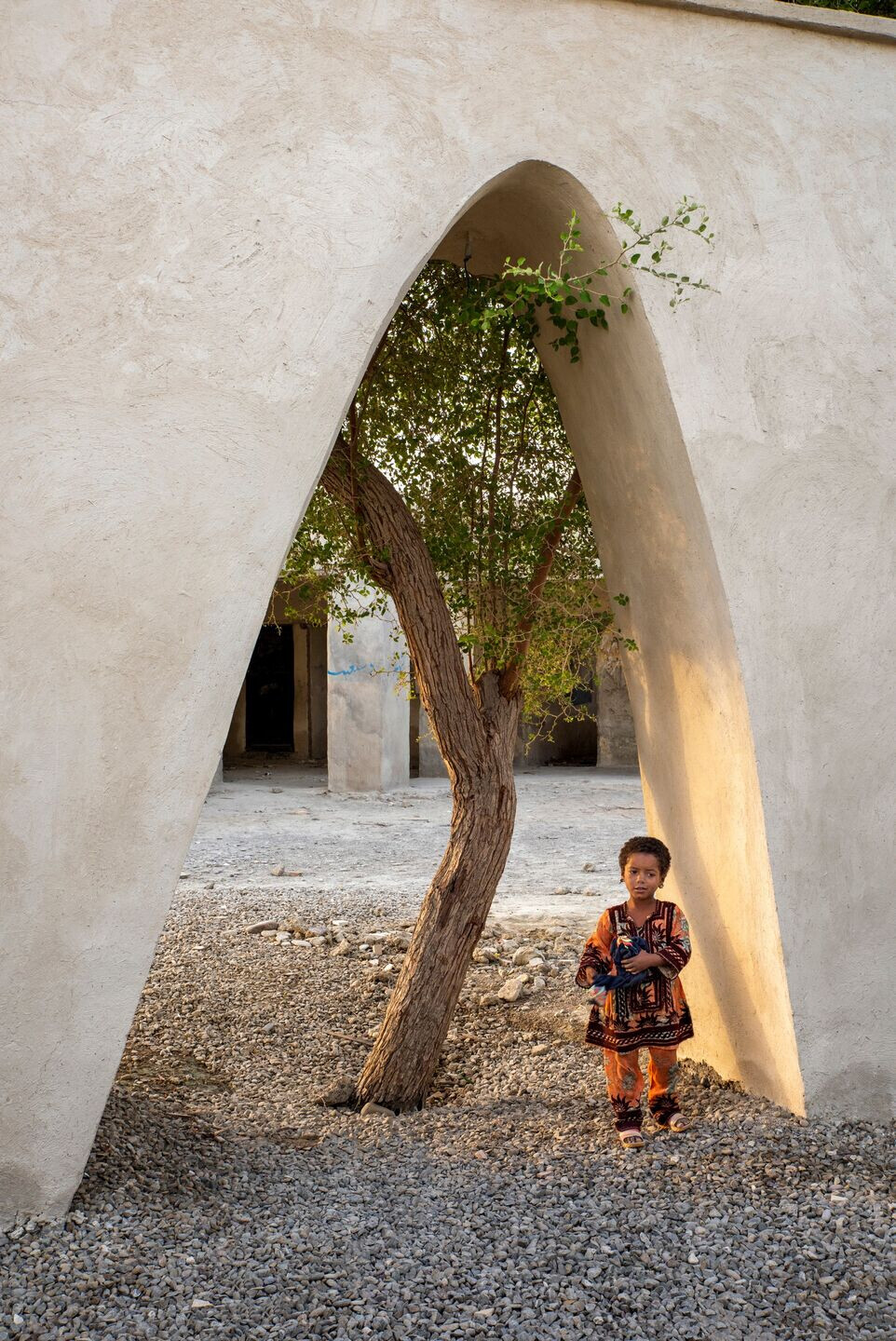
The circular form of the schoolyard and the way classes are arranged formed with the focal concept of education, meaning "learning together"- void of hierarchical systems and in a democratic style. The rotation of the class layout while connecting them on their corners allows for air circulation between the classes and produces small secondary yards for doing some group work and outdoor activities. Consequently, with this spacial diagram, we gained a central primary yard in the middle of the school as an assembly point for school children and village residents, a circular space around classes and between the thick penetrated wall and classrooms, as well as private yards.

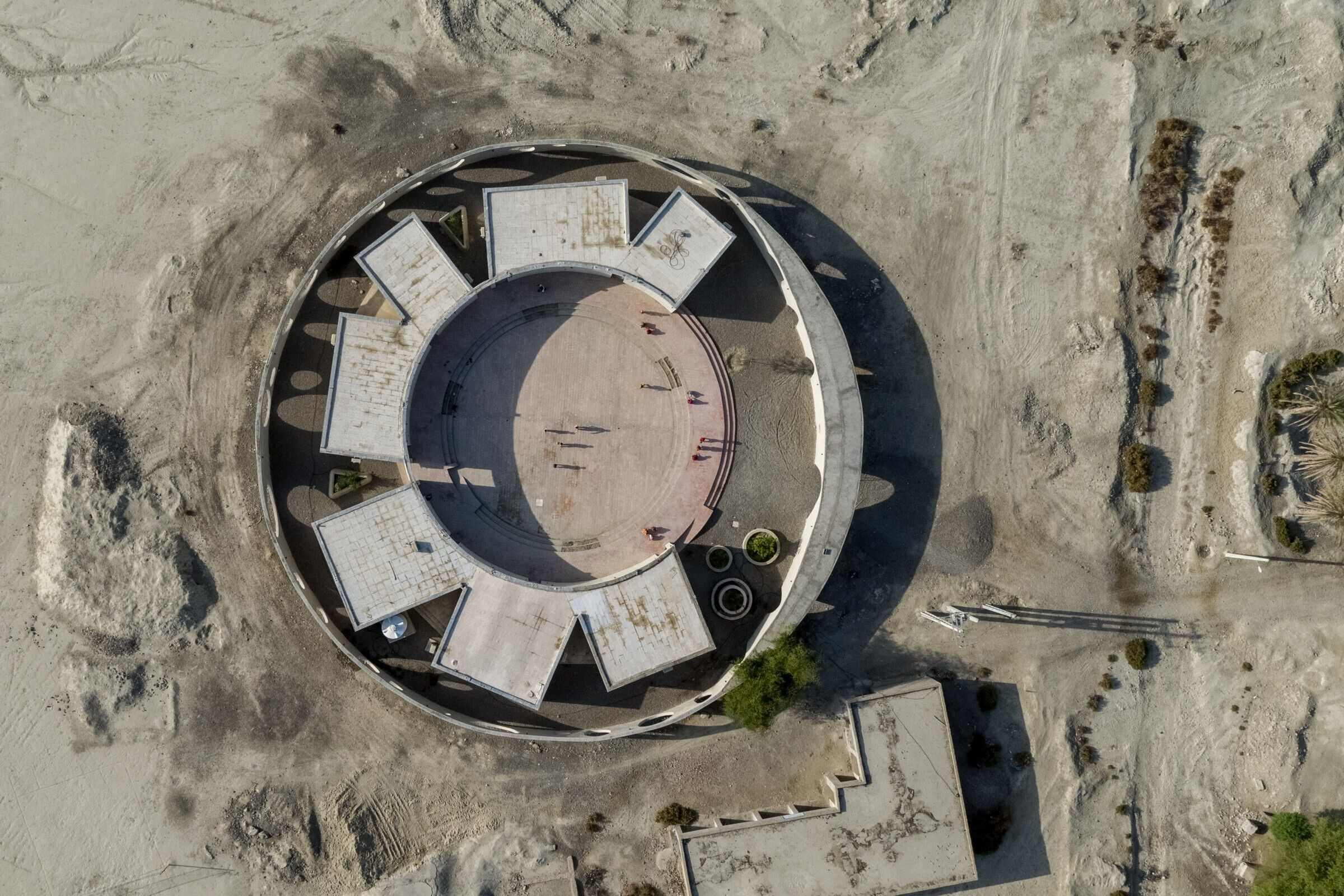
The concept of a surrounding wall is traditionally understood as protector, separator and generally stands for a masonry built guarding device. In this project, however, through the school's unique location, being in the middle of a relatively flat vast field, the school wall was treated as a penetrated inviting playful shell. The openings within the wall are arranged so that from the point of view of a seating person in the class, the extension of the surrounding plain can be seen. Having various sizes and shapes, these openings provide students with multi entrances to arrive at the school. Moreover, by increasing the thickness of this continuous yet penetrated wall, some essential functions of the building such as a tuck shop, a school guard's room, and a storeroom were housed while the main entrance was emphasized, gaining depth and inviting people within.


Team:
Architect: Daaz Office
Photography: Deed Studio
Lead Architect: Arash Aliabadi
Client: Iraneman Organization
Project Architects: Mahsa Hosseini, Nazanin Mojahed
Social Facilitator: Mina Kamran
Structure Design: A. Giahi
Project Manager: Mehran Goodarzyar
Contractor: A. Noghrehkar
Mechanical And Electrical: A. Delavar
