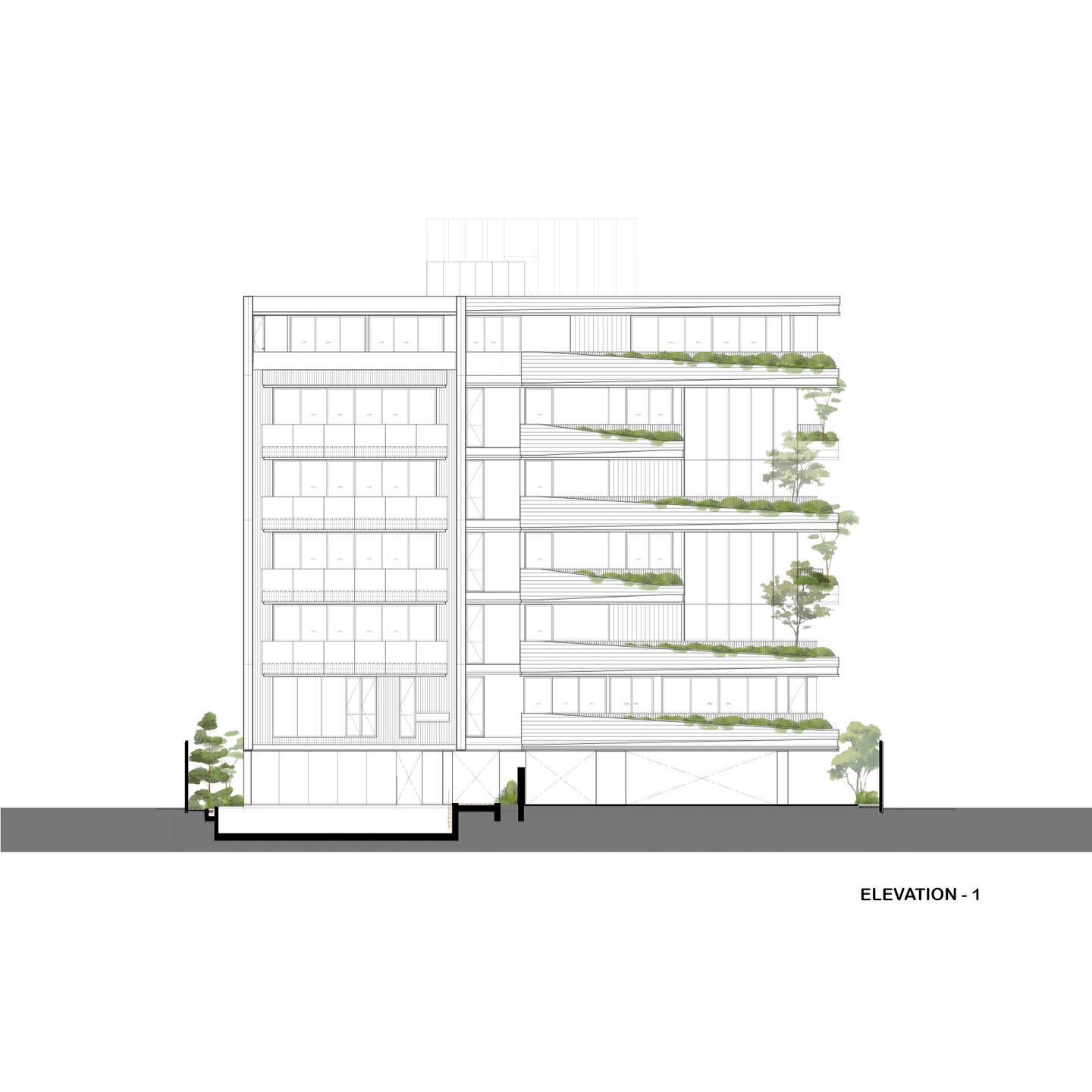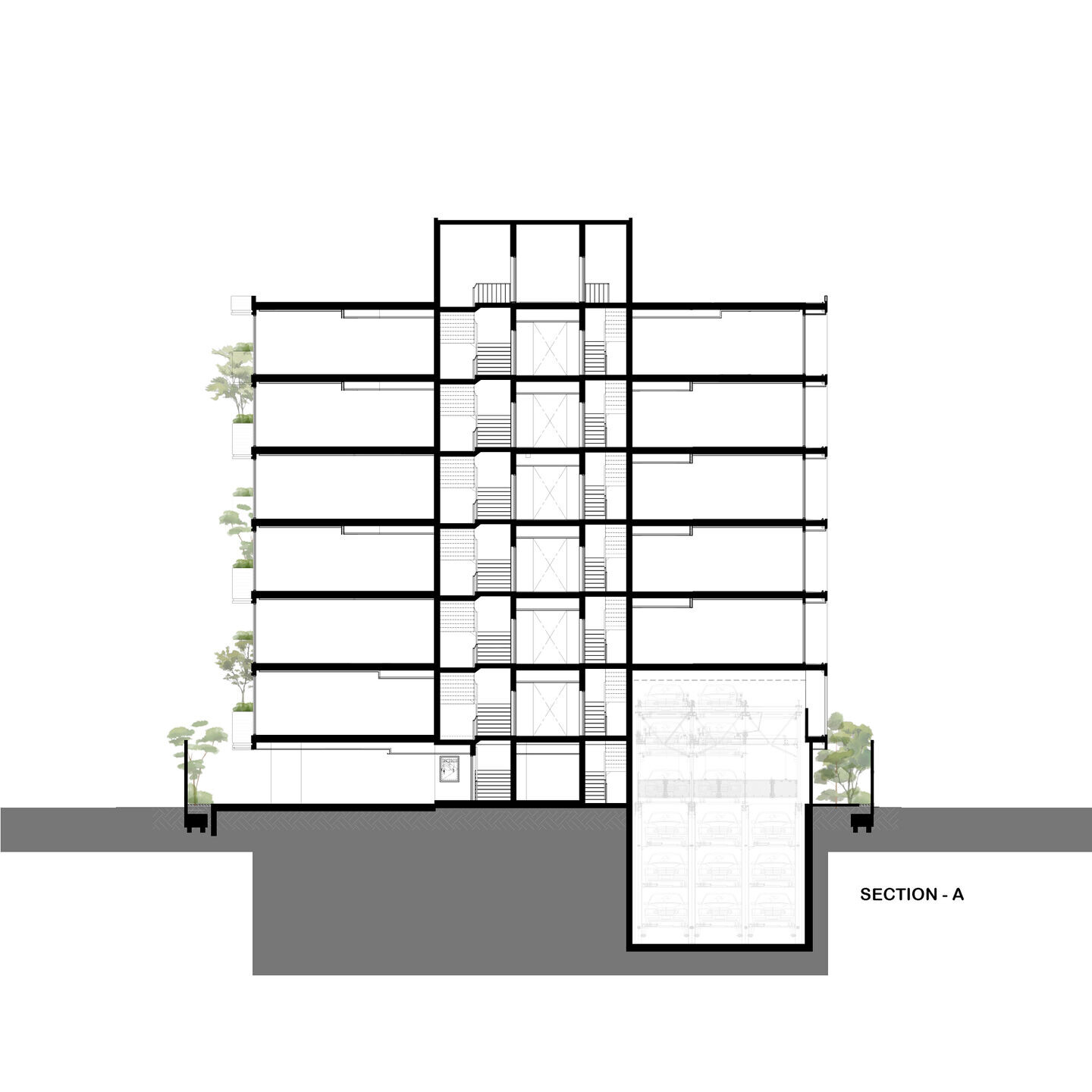Kalm Penthouse Ari is a 7-storey condominium consisting of 23 units located in the prime area of Bangkok, Thailand. The project stands out due to its large units and extensive greenery, as well as its thoughtful and generously livable design. The building is located in the unique and charming neighborhood of Ari, known for its blend of vintage houses and modern commercial developments.
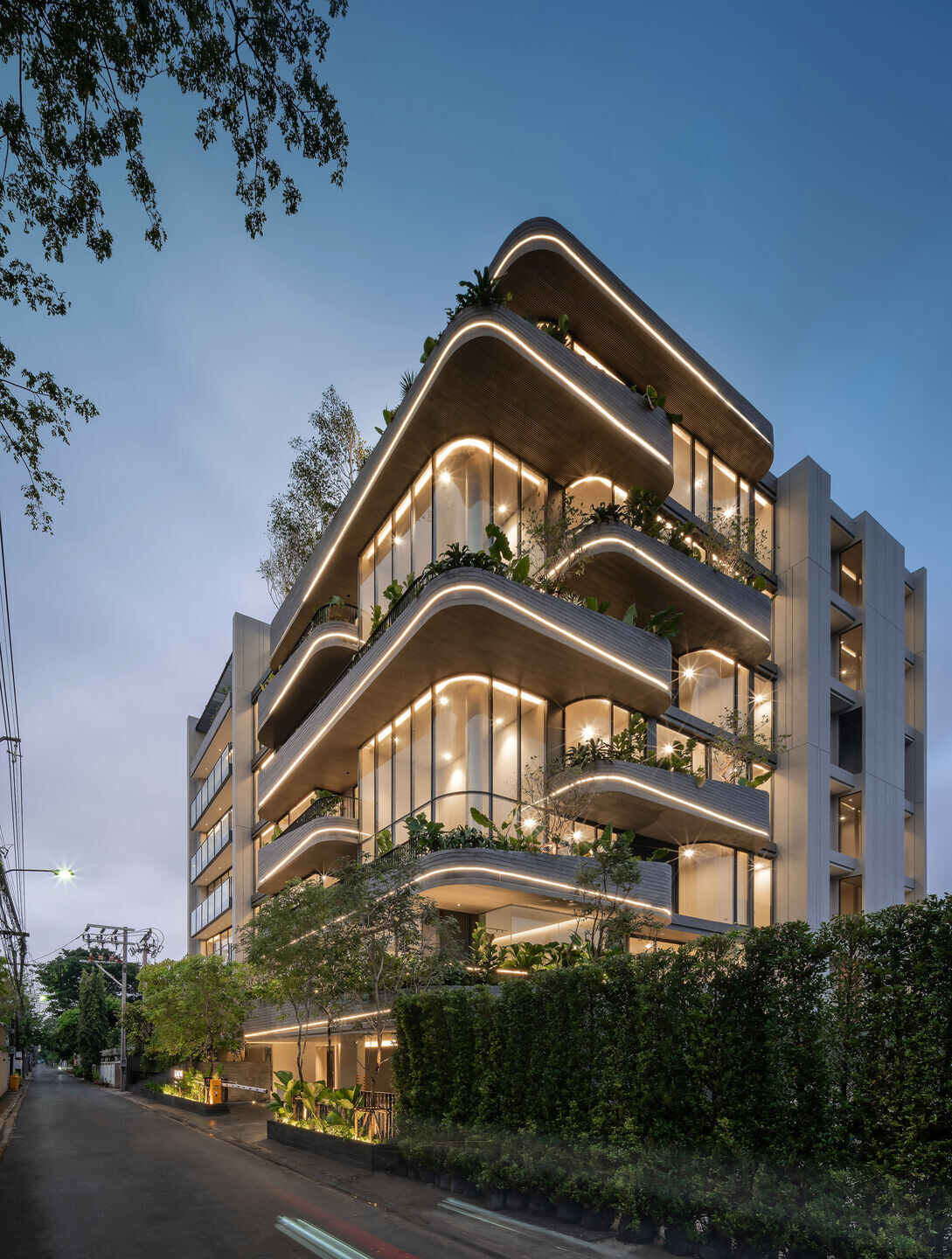
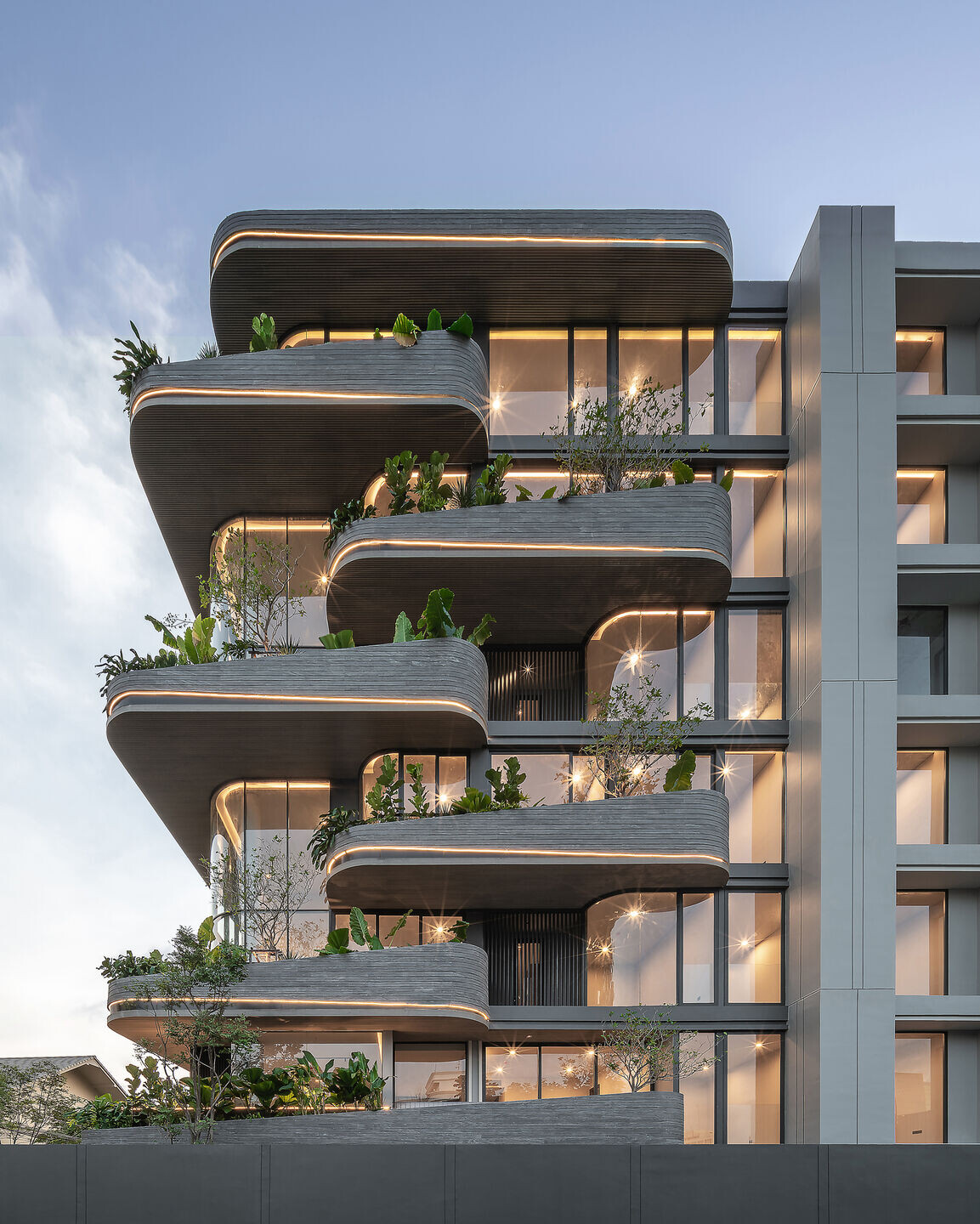
The design of Kalm Penthouse Ari was carefully thought out to fit in with the character of the neighborhood while still being modern and functional. To blend in with the mid-century modern architecture prevalent in Ari, Kalm Penthouse Ari was designed with curved corners – a characteristic of mid-century modern buildings that adds visual interest and a sense of movement to the architecture. The building's façade also features planters with stone veneer, aluminium composite, steel railing, and composite timber ceiling, arranged in a dynamic pattern that differs from the conventional mid-century modern arrangement. These design elements are meant to complement the lush greenery of the neighborhood and add a touch of modernity to the building.

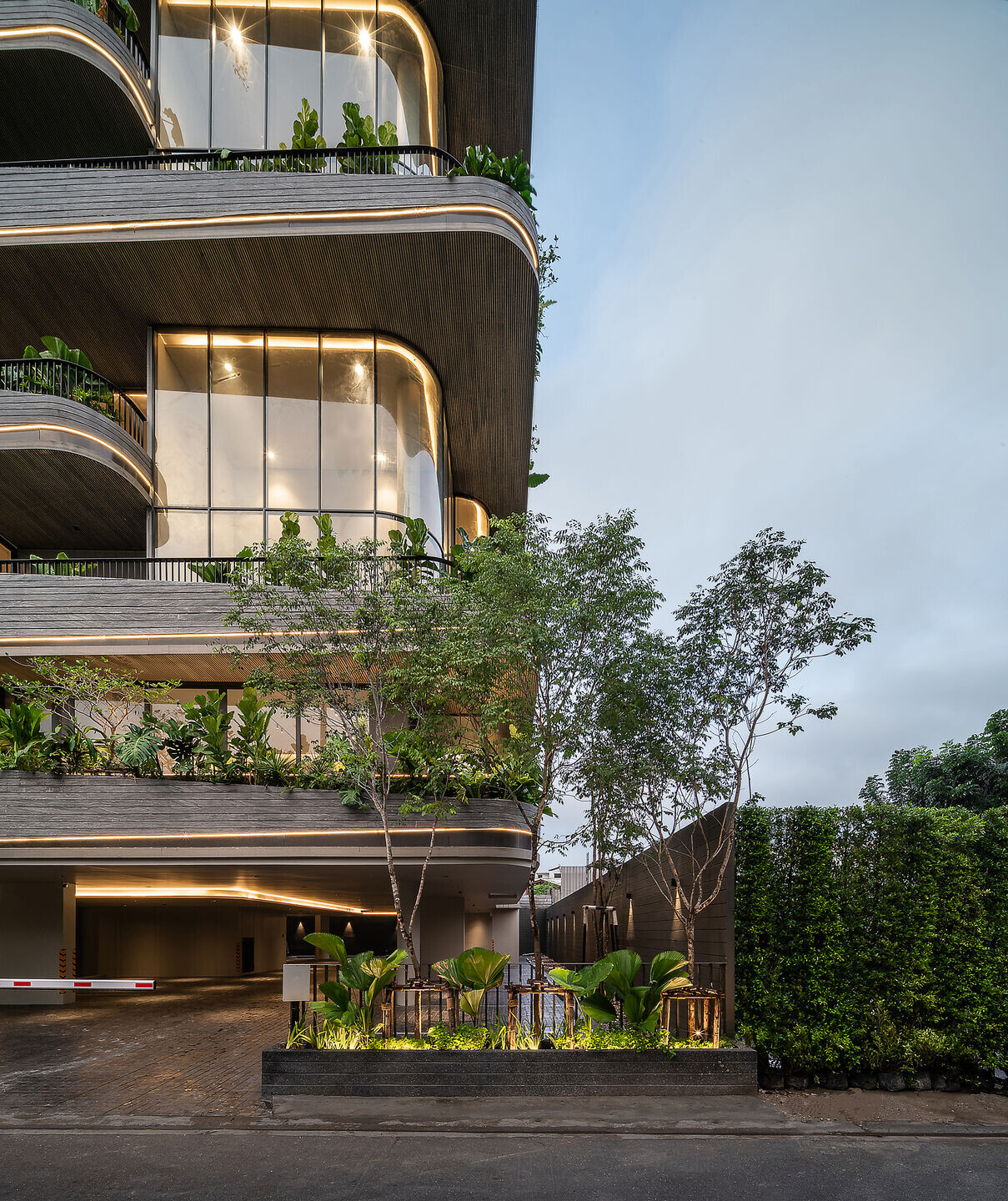
Each planter is arranged in a cross-stacked pattern to create double volumes on the façade. Additionally, The building's floor plans were also customized with unoccupied space over certain units to create a rhythmic pattern and make the most of the available space.
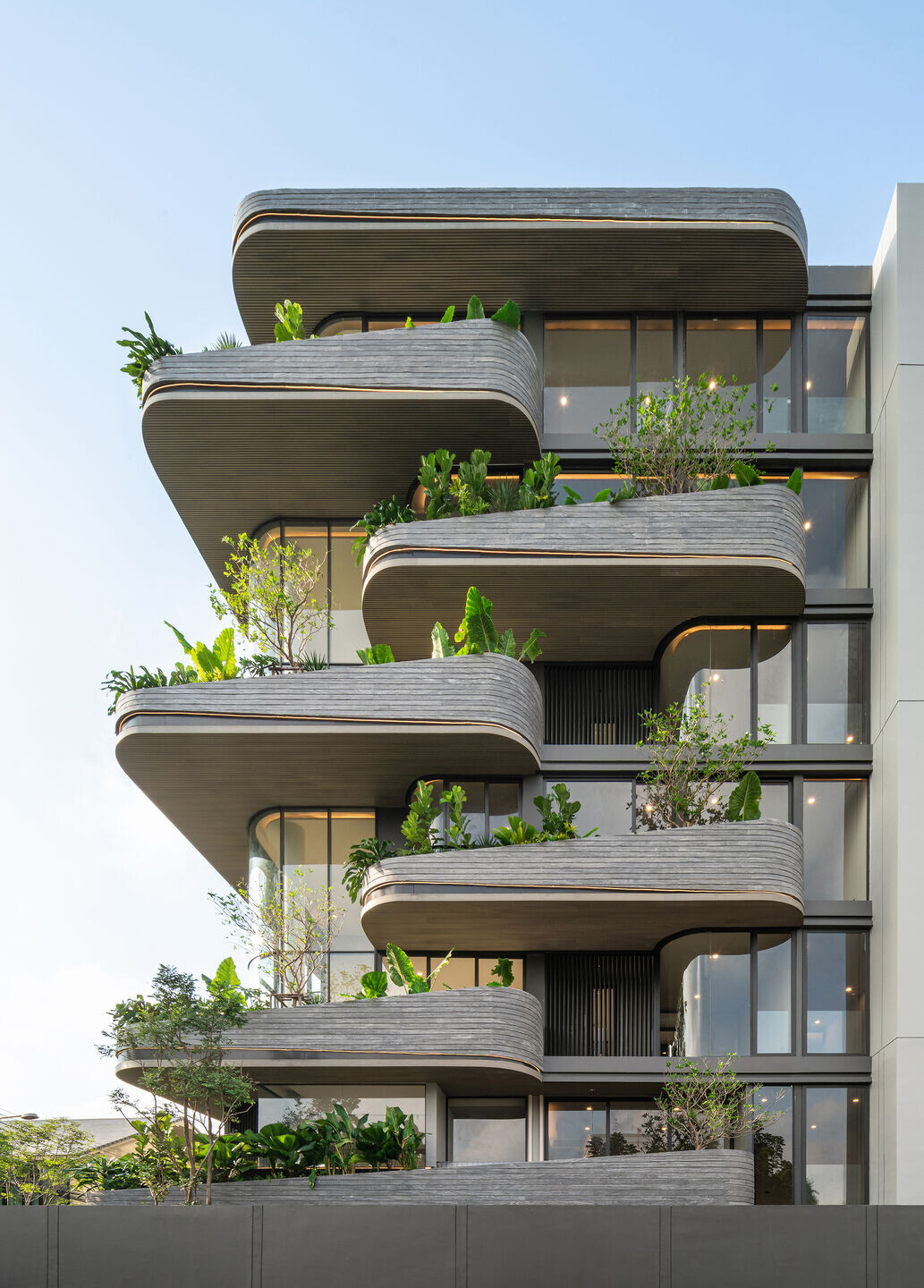
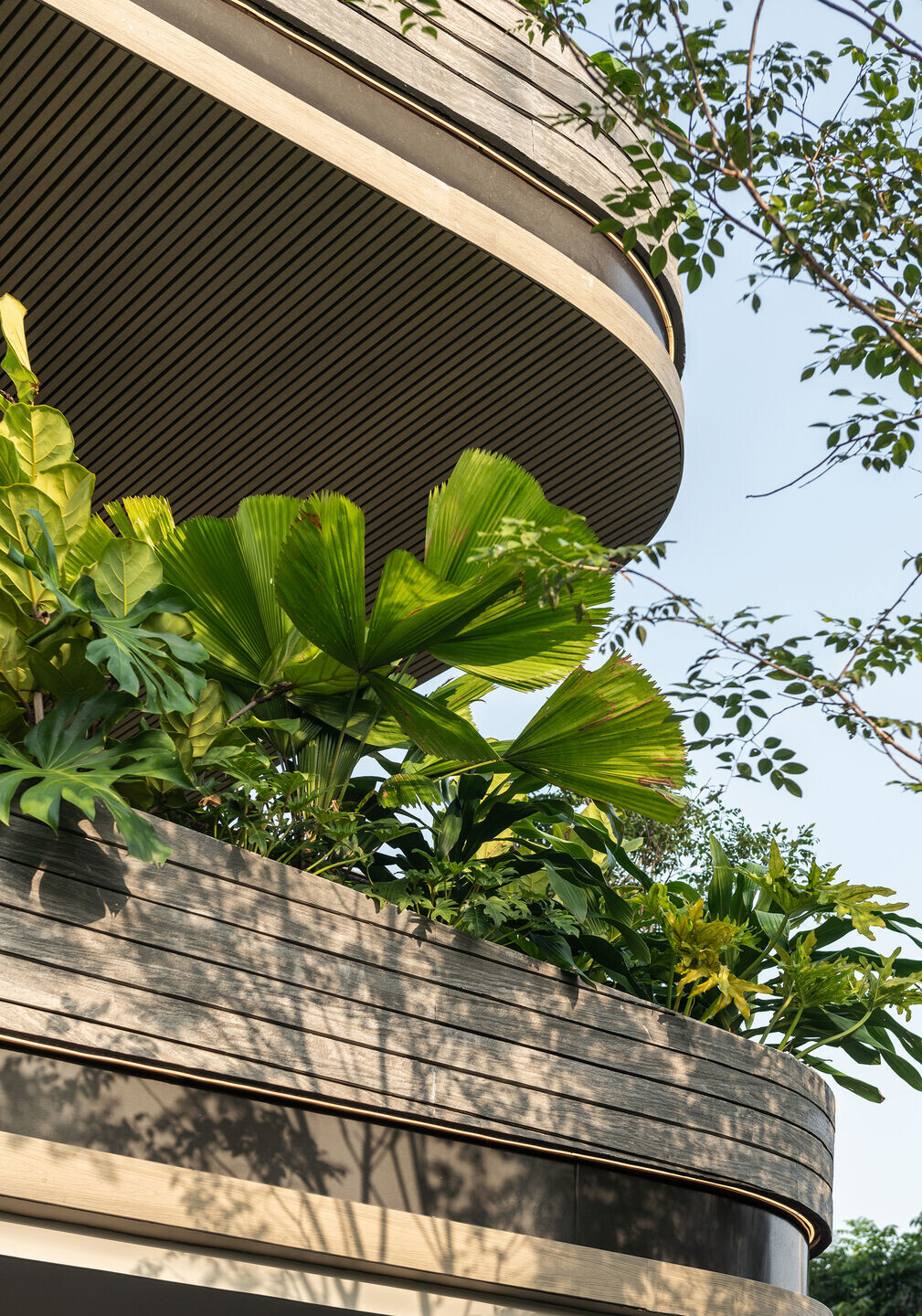
One unique aspect of the design is the inclusion of a green oasis on the façade, which serves as a private garden and a buffer space between the building and the surrounding urban environment. The full-height glazing of the building also helps to dissolve the barrier between indoor and outdoor spaces and maximizes natural lighting within the residence.
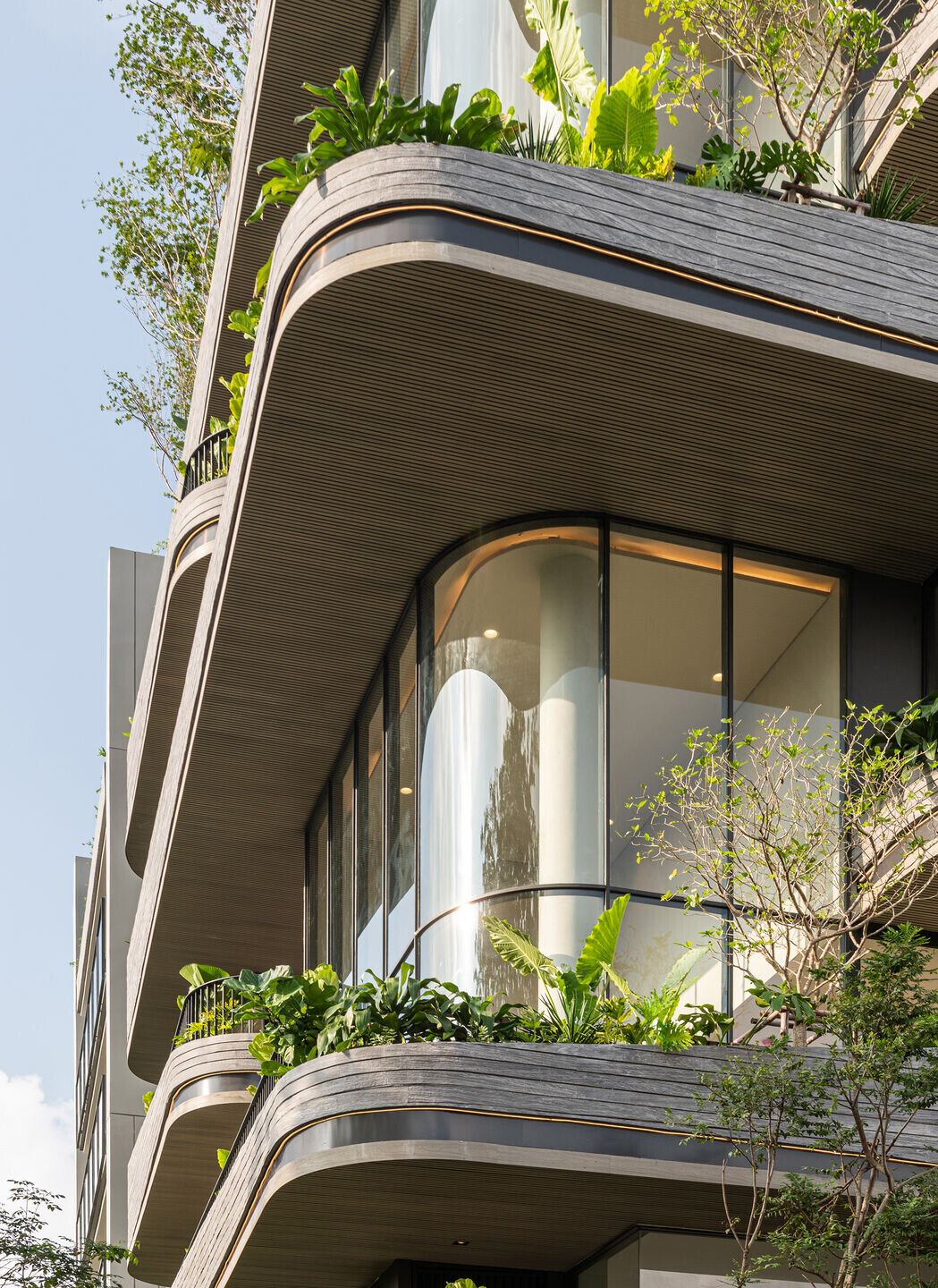
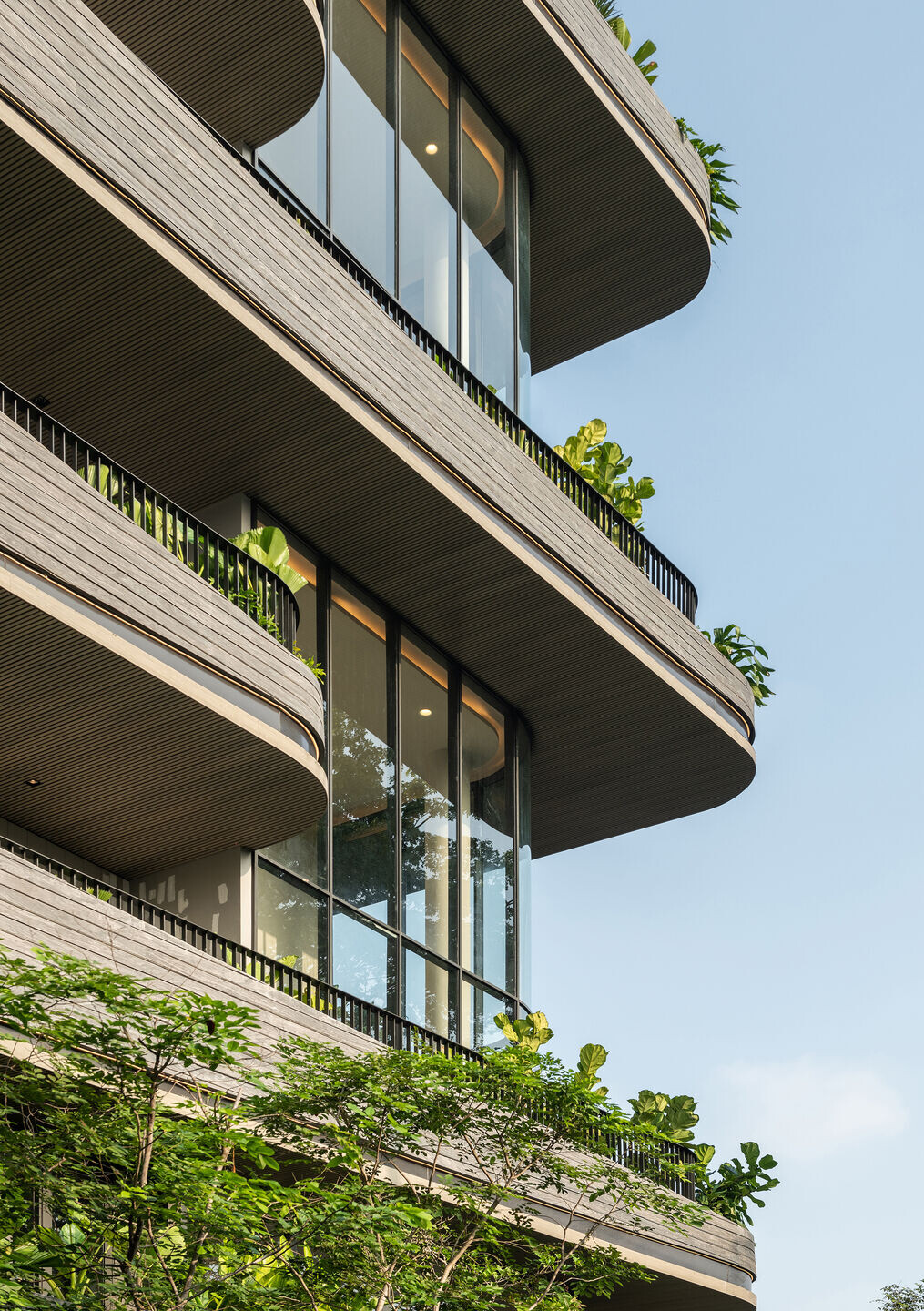
Team:
Architecture & Interior Architecture: PAON architects
Architects: stone surface
Photographers: DOF Sky|Ground
